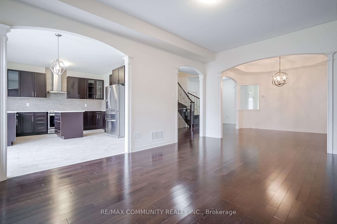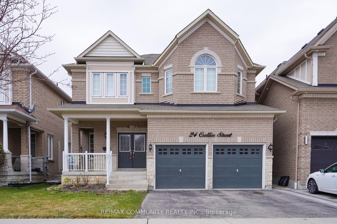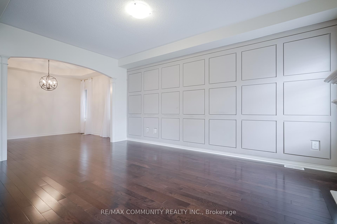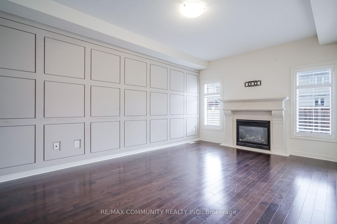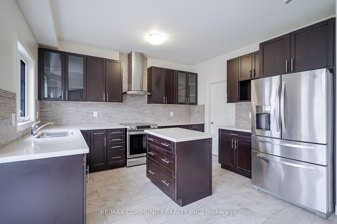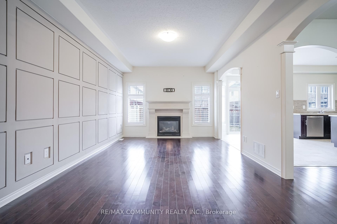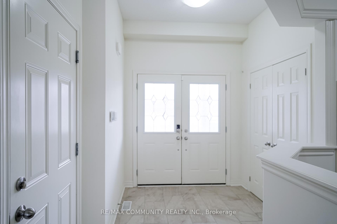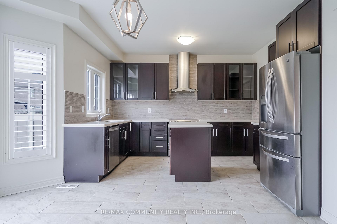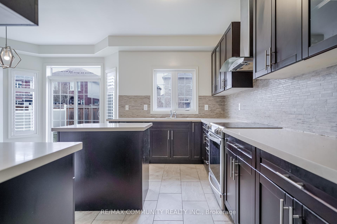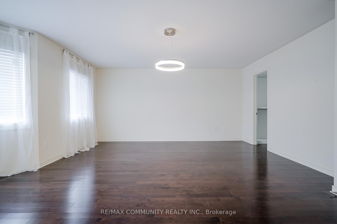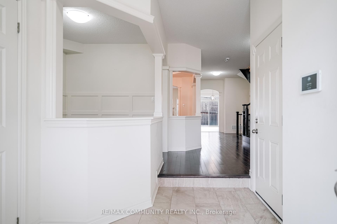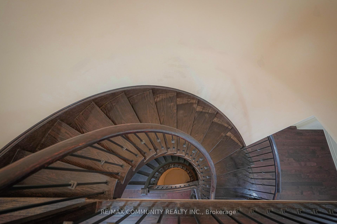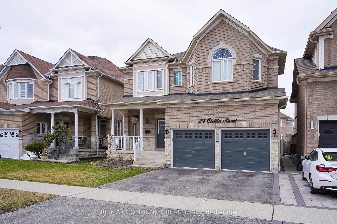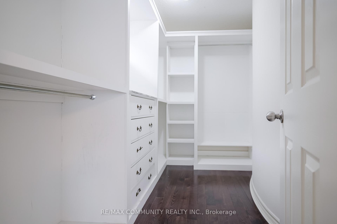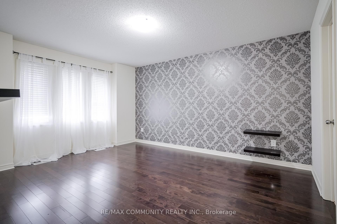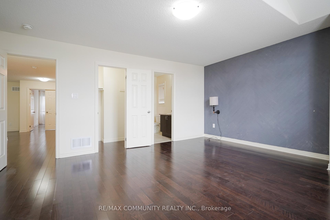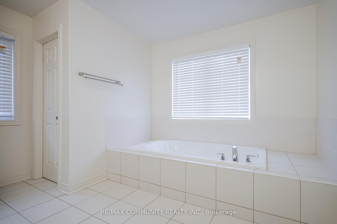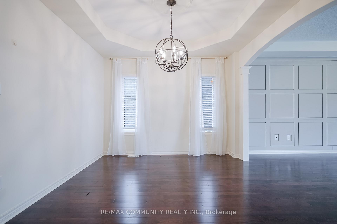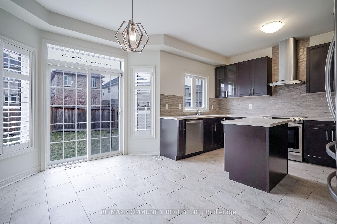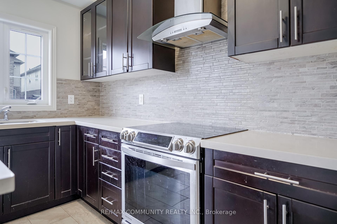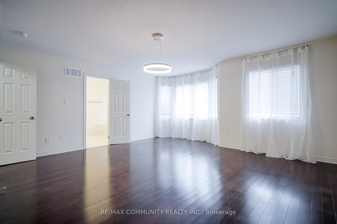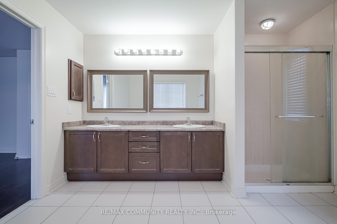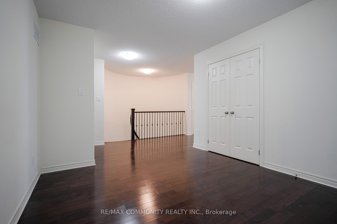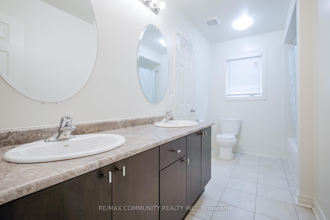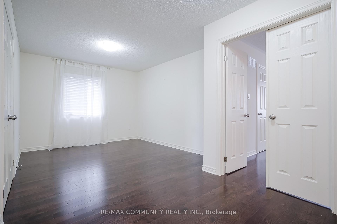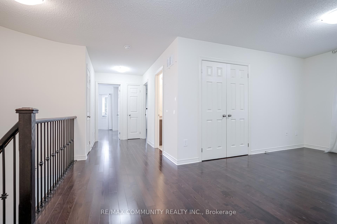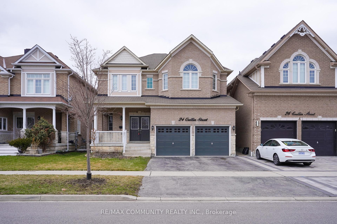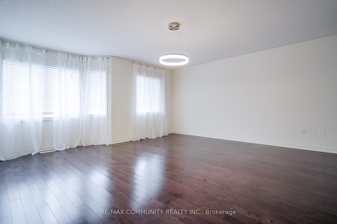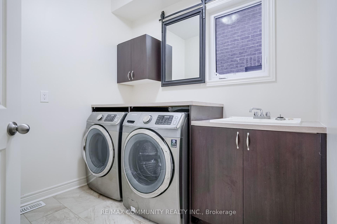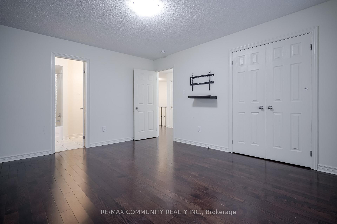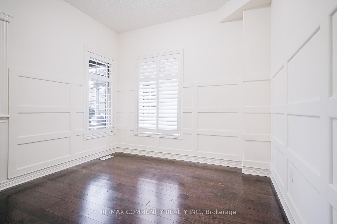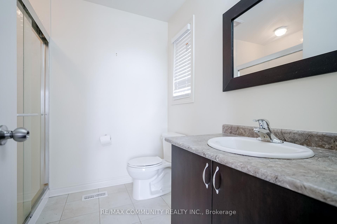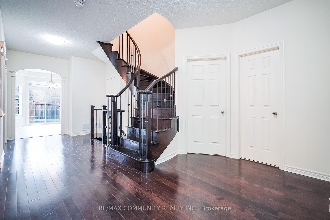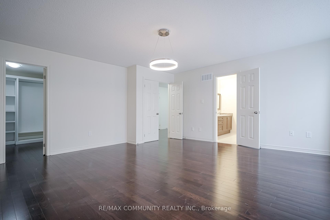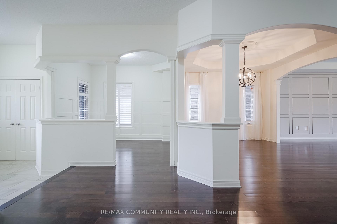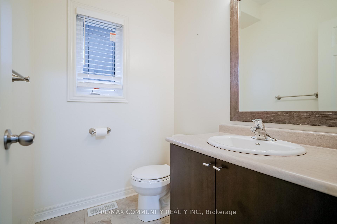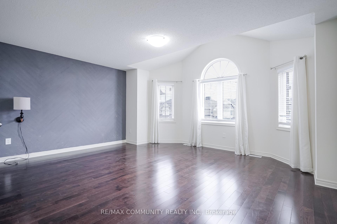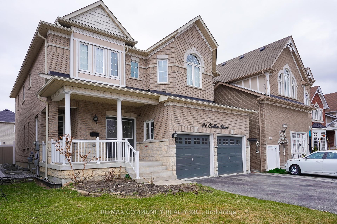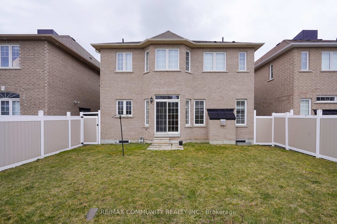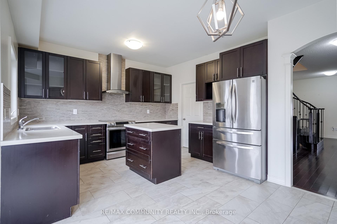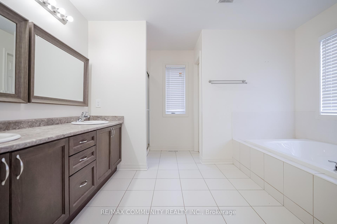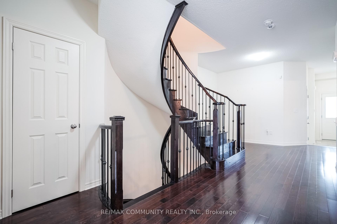
$1,379,000
Available - For Sale
Listing ID: E12086162
24 Crellin Stre , Ajax, L1Z 0P4, Durham
| This exquisite John Body-built home offers the highly sought-after Barrington model, designed to impress at every turn. With nearly 3,000 square feet of elegant living space, this residence showcases impeccable craftsmanship and a true "wow" factorso pristine, it shows like a model home! Main Flr Boasts 9 Ft Ceilings, Large Open Concept Layout W/ Gourmet Kitchen Featuring Upgraded Cabinets, Quartz Counters, Custom Backsplash, Centre Island/ Brkfst Bar & Walk In Pantry, Overlooking Family Room W/ Custom Feature Wall Perfect For Entertaining, Main Flr Office and more. |
| Price | $1,379,000 |
| Taxes: | $8517.00 |
| Assessment Year: | 2024 |
| Occupancy: | Vacant |
| Address: | 24 Crellin Stre , Ajax, L1Z 0P4, Durham |
| Directions/Cross Streets: | Bayly / Pickering Beach |
| Rooms: | 9 |
| Bedrooms: | 4 |
| Bedrooms +: | 0 |
| Family Room: | T |
| Basement: | Full, Unfinished |
| Level/Floor | Room | Length(ft) | Width(ft) | Descriptions | |
| Room 1 | Main | Office | 8.99 | 9.97 | Hardwood Floor, Window |
| Room 2 | Main | Dining Ro | 11.97 | 10.99 | Hardwood Floor |
| Room 3 | Main | Family Ro | 17.68 | 11.97 | Hardwood Floor, Open Concept |
| Room 4 | Main | Kitchen | 13.19 | 8.27 | Tile Floor, B/I Dishwasher, B/I Closet |
| Room 5 | Main | Breakfast | 12.89 | 9.09 | Tile Floor |
| Room 6 | Second | Primary B | 16.07 | 17.29 | Hardwood Floor, 5 Pc Bath |
| Room 7 | Second | Bedroom 2 | 16.1 | 11.97 | Hardwood Floor, 5 Pc Bath |
| Room 8 | Second | Bedroom 3 | 15.48 | 12.07 | Hardwood Floor, 3 Pc Bath |
| Room 9 | Second | Bedroom 4 | 10.59 | 12.04 | Hardwood Floor |
| Washroom Type | No. of Pieces | Level |
| Washroom Type 1 | 2 | Main |
| Washroom Type 2 | 5 | Second |
| Washroom Type 3 | 5 | Second |
| Washroom Type 4 | 3 | Second |
| Washroom Type 5 | 0 |
| Total Area: | 0.00 |
| Property Type: | Detached |
| Style: | 2-Storey |
| Exterior: | Brick |
| Garage Type: | Attached |
| Drive Parking Spaces: | 2 |
| Pool: | None |
| Approximatly Square Footage: | 2500-3000 |
| CAC Included: | N |
| Water Included: | N |
| Cabel TV Included: | N |
| Common Elements Included: | N |
| Heat Included: | N |
| Parking Included: | N |
| Condo Tax Included: | N |
| Building Insurance Included: | N |
| Fireplace/Stove: | Y |
| Heat Type: | Forced Air |
| Central Air Conditioning: | Central Air |
| Central Vac: | N |
| Laundry Level: | Syste |
| Ensuite Laundry: | F |
| Sewers: | Sewer |

$
%
Years
$3,402.56
This calculator is for demonstration purposes only. Always consult a professional
financial advisor before making personal financial decisions.

| Although the information displayed is believed to be accurate, no warranties or representations are made of any kind. |
| RE/MAX COMMUNITY REALTY INC. |
|
|

Dir:
416-901-9881
Bus:
416-901-8881
Fax:
416-901-9881
| Virtual Tour | Book Showing | Email a Friend |
Jump To:
At a Glance:
| Type: | Freehold - Detached |
| Area: | Durham |
| Municipality: | Ajax |
| Neighbourhood: | South East |
| Style: | 2-Storey |
| Tax: | $8,517 |
| Beds: | 4 |
| Baths: | 4 |
| Fireplace: | Y |
| Pool: | None |
Locatin Map:
Payment Calculator:
