$750,000
Available - For Sale
Listing ID: X12086212
14 Horton Cour , Belleville, K8P 0H3, Hastings
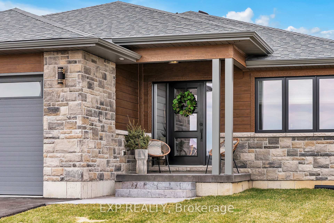
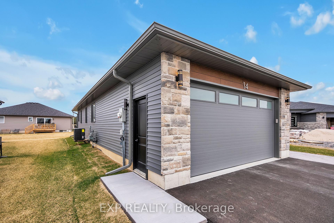
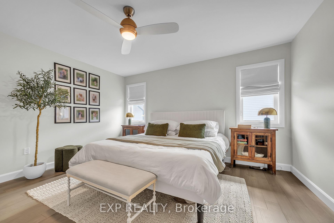
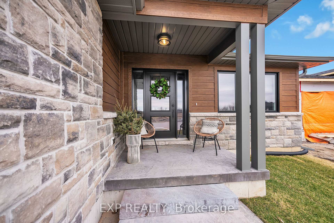
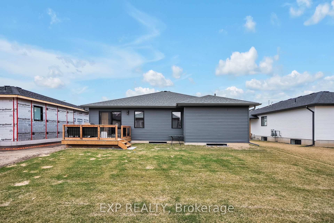
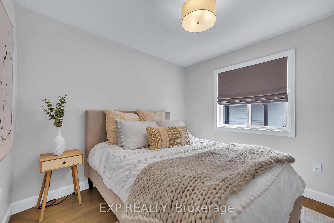
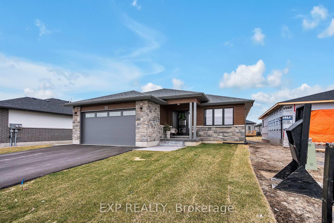
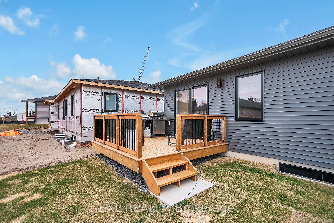
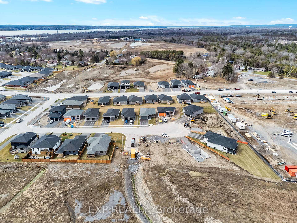
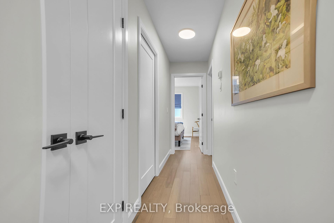
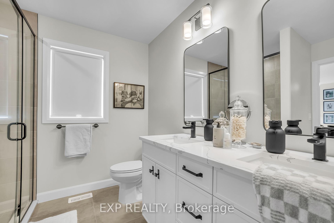
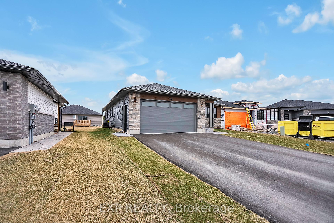
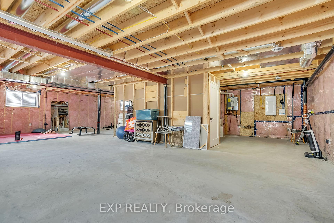
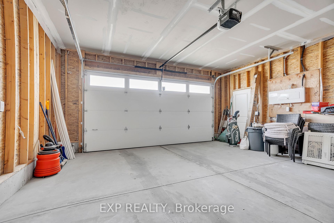
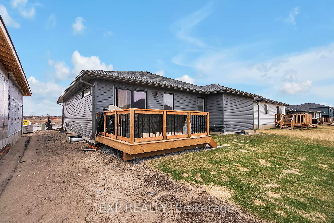
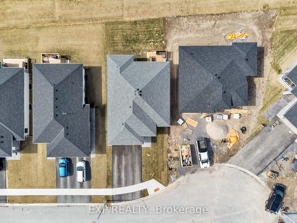
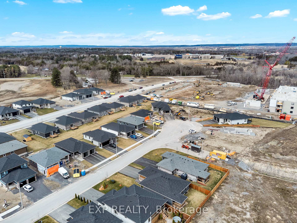
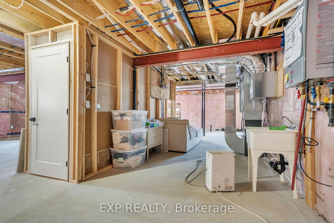
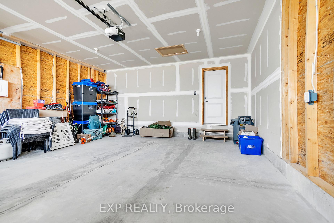
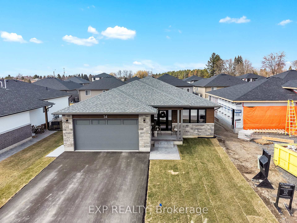
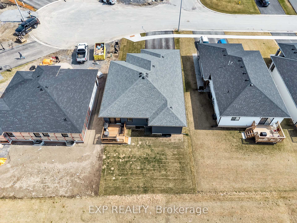
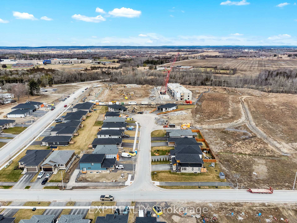
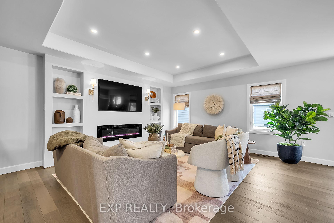
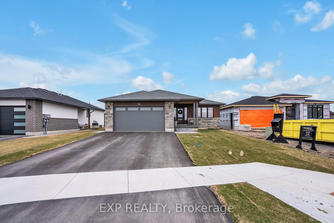
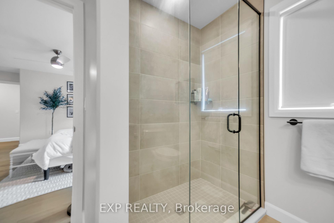
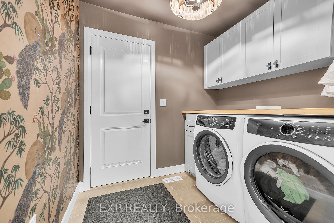
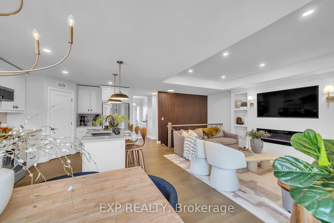
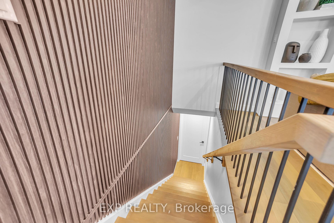
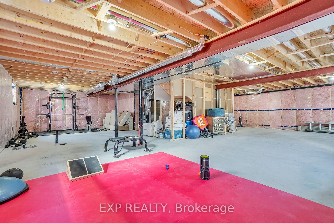
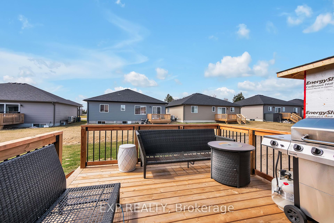
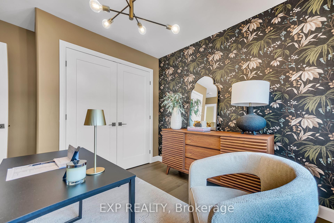
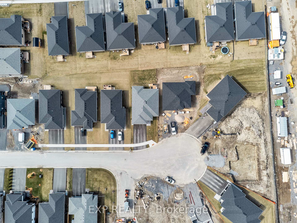
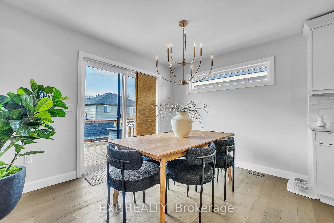
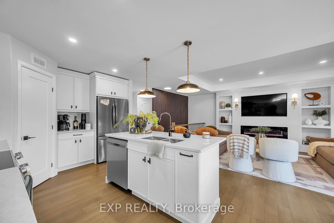
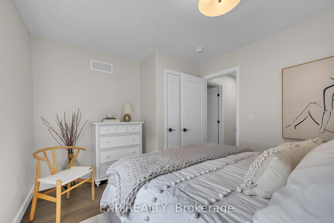
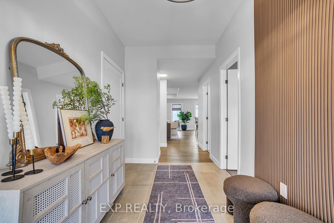
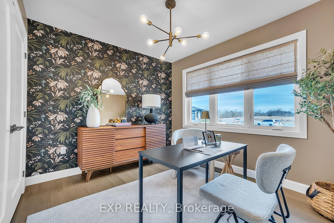
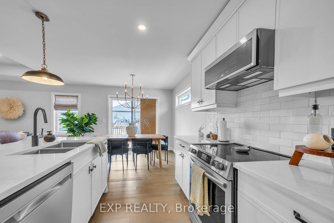
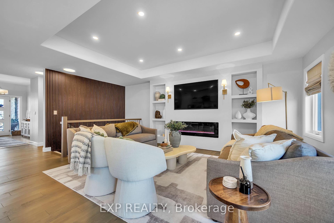
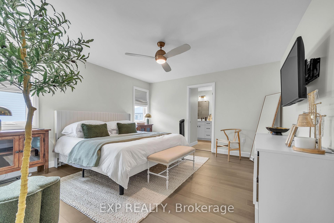
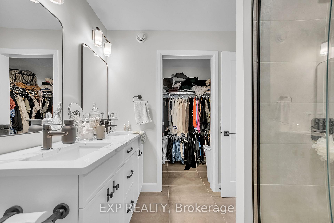
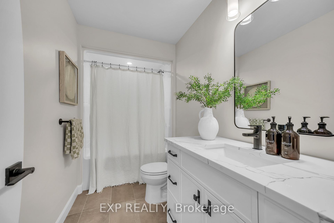
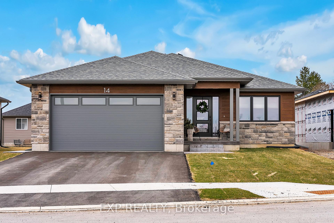
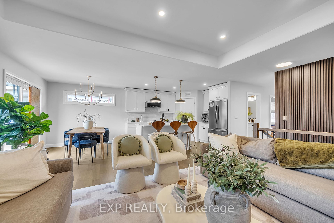
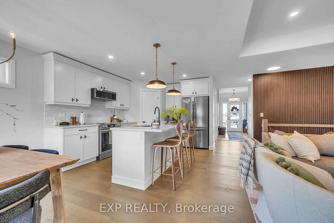
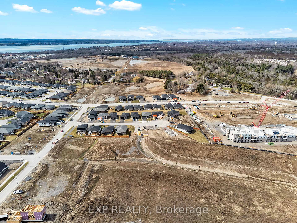
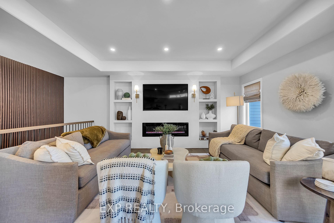
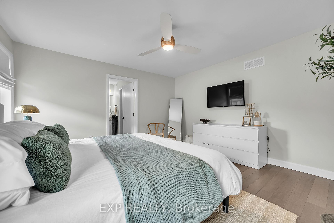
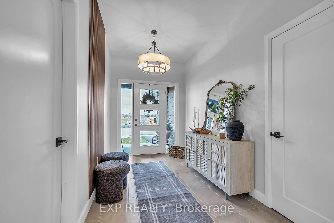
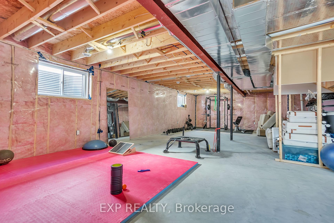
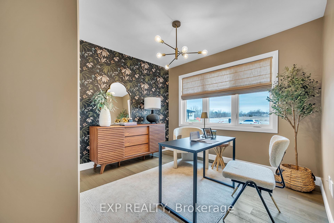
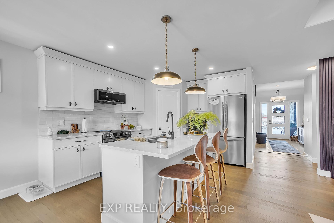
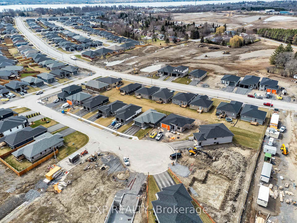





















































| Welcome to 14 Horton Court, a beautifully crafted bungalow nestled on a quiet Belleville cul-de-sac. Built in 2024, this new home offers the perfect blend of modern style, everyday comfort, and thoughtful design all set in a peaceful, family-friendly setting. With its classic brick exterior, clean landscaping, and attached double garage, the home offers timeless curb appeal. A private double driveway adds convenient parking for residents and guests. Step inside and you're greeted by a bright foyer creating a welcoming atmosphere. The heart of the home is the open concept living space. The spacious living room is the perfect spot for relaxation around the cozy fireplace, while the kitchen features stylish cabinetry, ample counter space, and a smart layout that makes cooking and hosting effortless. The adjacent dining space is perfect for everyday meals. The primary bedroom features a generous closet and a beautifully finished ensuite bathroom. Two additional bedrooms offer flexibility for residents, guests, or a home office. A second full bathroom provides added convenience, while the main-floor laundry room adds to the homes effortless single-level living. Downstairs, the basement is a blank canvas offering the opportunity to add a recreation room, gym, workshop, or additional bedrooms as needed. Outside, the backyard provides the perfect backdrop for summer barbecues, morning coffee on the back deck, or simply unwinding in your own green space. You'll enjoy the peace and safety of low-traffic living just moments from Belleville's amenities. Located near parks, schools, shopping, and easy highway access, this home offers the best of both worlds: a calm suburban setting with all the conveniences of city life just minutes away. Whether you're starting fresh, settling down, or looking for your forever home, 14 Horton Court is a rare opportunity to enjoy new construction in a mature, established community. Don't miss your chance to make this exceptional home your own! |
| Price | $750,000 |
| Taxes: | $6208.00 |
| Occupancy: | Owner |
| Address: | 14 Horton Cour , Belleville, K8P 0H3, Hastings |
| Directions/Cross Streets: | Hastings Parks Drive/Horton Court |
| Rooms: | 10 |
| Bedrooms: | 3 |
| Bedrooms +: | 0 |
| Family Room: | F |
| Basement: | Full, Unfinished |
| Level/Floor | Room | Length(ft) | Width(ft) | Descriptions | |
| Room 1 | Main | Foyer | 12.89 | 6.99 | |
| Room 2 | Main | Living Ro | 13.87 | 16.99 | |
| Room 3 | Main | Dining Ro | 10.59 | 9.58 | |
| Room 4 | Main | Kitchen | 10.59 | 12.27 | |
| Room 5 | Main | Primary B | 13.48 | 13.97 | |
| Room 6 | Main | Bathroom | 8 | 8 | 4 Pc Ensuite |
| Room 7 | Main | Bedroom 2 | 9.97 | 9.97 | |
| Room 8 | Main | Bedroom 3 | 10.17 | 9.28 | |
| Room 9 | Main | Bathroom | 10.2 | 4.99 | 4 Pc Bath |
| Room 10 | Main | Laundry | 7.51 | 6.49 |
| Washroom Type | No. of Pieces | Level |
| Washroom Type 1 | 4 | Main |
| Washroom Type 2 | 0 | |
| Washroom Type 3 | 0 | |
| Washroom Type 4 | 0 | |
| Washroom Type 5 | 0 |
| Total Area: | 0.00 |
| Property Type: | Detached |
| Style: | Bungalow |
| Exterior: | Brick |
| Garage Type: | Attached |
| (Parking/)Drive: | Private Do |
| Drive Parking Spaces: | 2 |
| Park #1 | |
| Parking Type: | Private Do |
| Park #2 | |
| Parking Type: | Private Do |
| Pool: | None |
| Approximatly Square Footage: | 1100-1500 |
| CAC Included: | N |
| Water Included: | N |
| Cabel TV Included: | N |
| Common Elements Included: | N |
| Heat Included: | N |
| Parking Included: | N |
| Condo Tax Included: | N |
| Building Insurance Included: | N |
| Fireplace/Stove: | Y |
| Heat Type: | Forced Air |
| Central Air Conditioning: | Central Air |
| Central Vac: | N |
| Laundry Level: | Syste |
| Ensuite Laundry: | F |
| Sewers: | Sewer |
$
%
Years
This calculator is for demonstration purposes only. Always consult a professional
financial advisor before making personal financial decisions.
| Although the information displayed is believed to be accurate, no warranties or representations are made of any kind. |
| EXP REALTY |
- Listing -1 of 0
|
|

Dir:
416-901-9881
Bus:
416-901-8881
Fax:
416-901-9881
| Book Showing | Email a Friend |
Jump To:
At a Glance:
| Type: | Freehold - Detached |
| Area: | Hastings |
| Municipality: | Belleville |
| Neighbourhood: | Belleville Ward |
| Style: | Bungalow |
| Lot Size: | x 95.42(Feet) |
| Approximate Age: | |
| Tax: | $6,208 |
| Maintenance Fee: | $0 |
| Beds: | 3 |
| Baths: | 2 |
| Garage: | 0 |
| Fireplace: | Y |
| Air Conditioning: | |
| Pool: | None |
Locatin Map:
Payment Calculator:

Contact Info
SOLTANIAN REAL ESTATE
Brokerage sharon@soltanianrealestate.com SOLTANIAN REAL ESTATE, Brokerage Independently owned and operated. 175 Willowdale Avenue #100, Toronto, Ontario M2N 4Y9 Office: 416-901-8881Fax: 416-901-9881Cell: 416-901-9881Office LocationFind us on map
Listing added to your favorite list
Looking for resale homes?

By agreeing to Terms of Use, you will have ability to search up to 301451 listings and access to richer information than found on REALTOR.ca through my website.

