$1,888,000
Available - For Sale
Listing ID: W12086266
285 Caves Cour , Milton, L9T 5J2, Halton
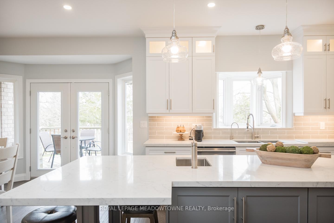
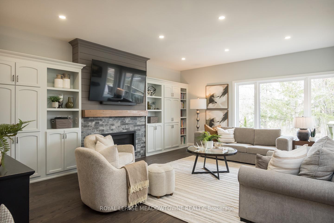
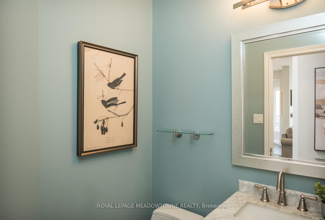
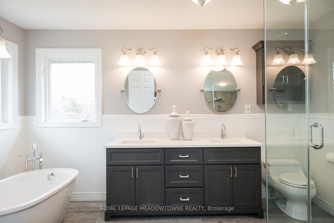
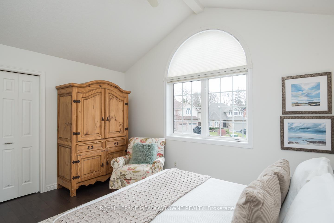
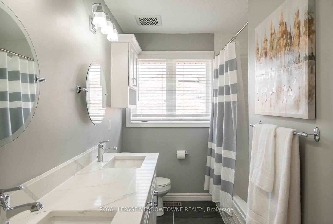
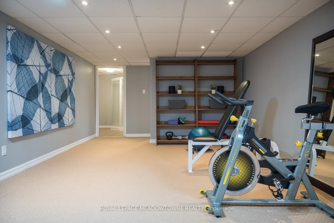
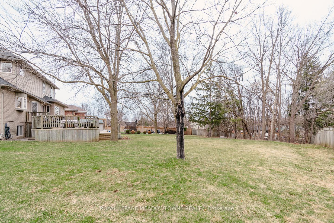
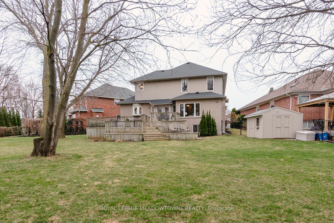
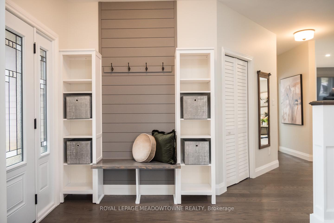
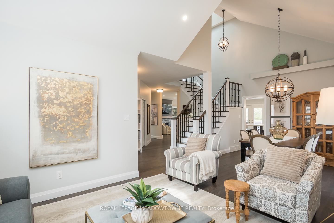
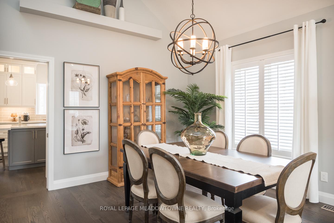
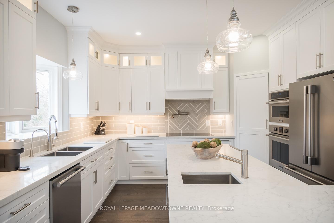
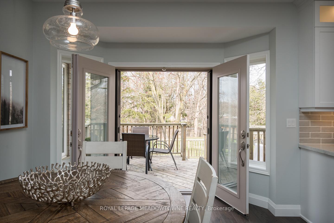
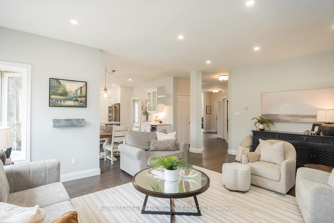
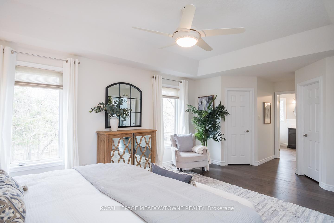
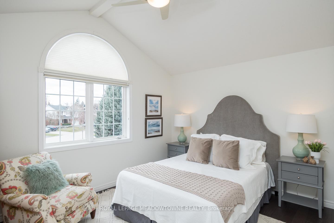
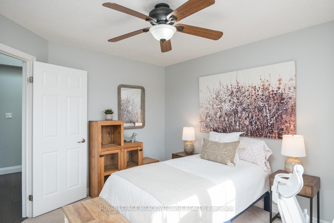
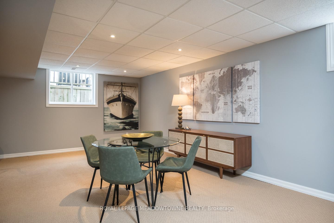
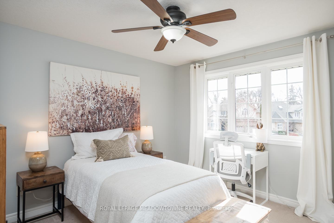
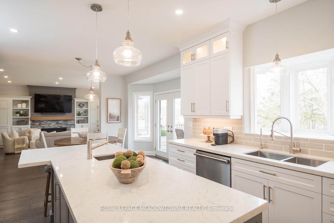
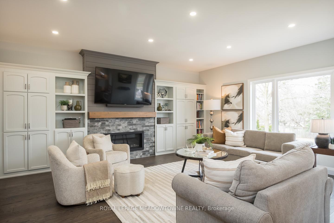
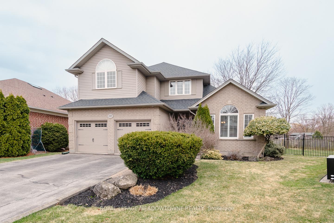
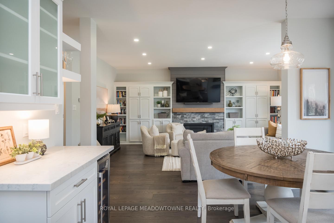
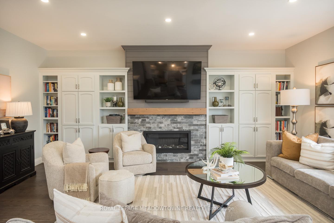
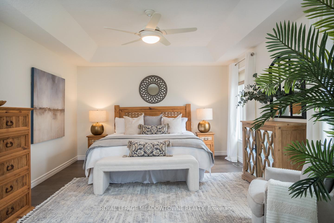

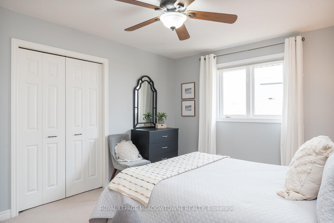
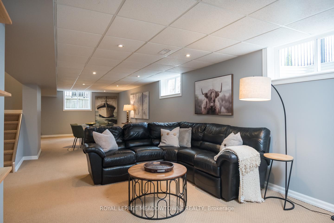
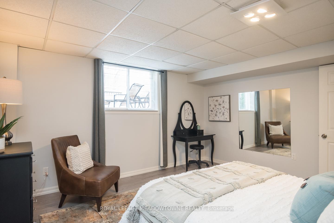

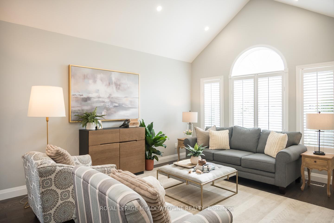
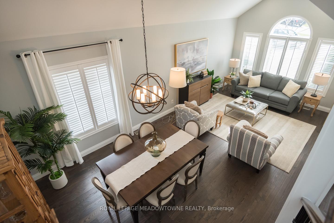
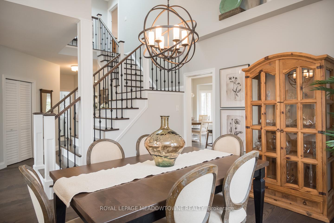
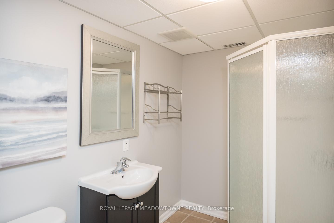
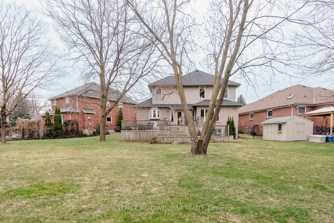
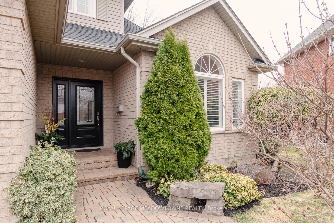

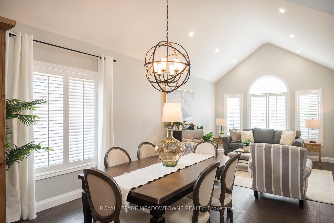
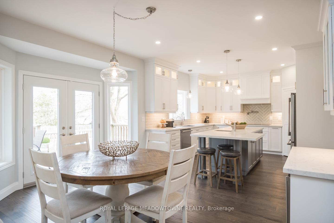
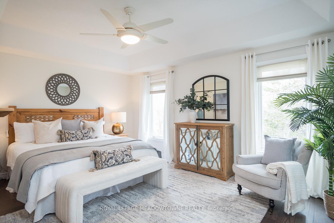
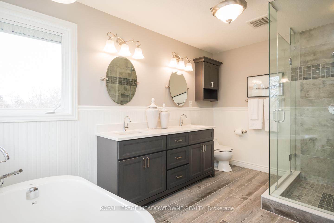
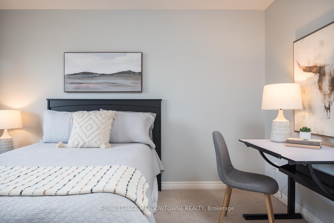
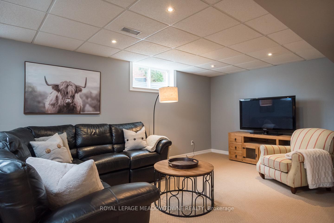
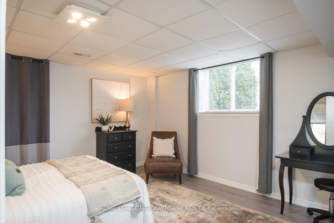
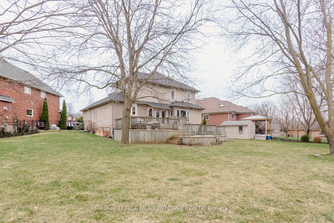
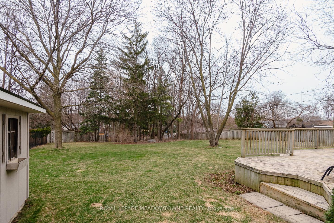
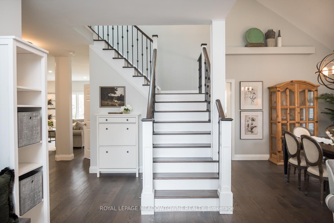
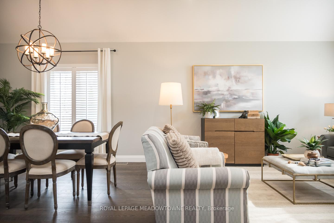
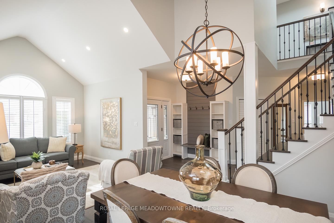
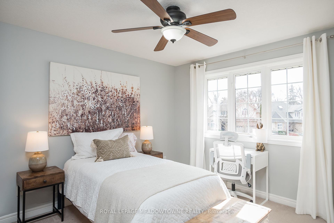



















































| Welcome to your dream home in one of Miltons most sought-after neighborhoods! Perfectly situated on a quiet, private cul-de-sac with minimal turnover, this stunning detached home offers an unparalleled blend of elegance, space, and convenience. Prime Location: Located just steps from Mill Pond, the Farmers Market, Milton Fairgrounds, and the lively heart of Downtown. Only a 5-minute walk to both public and Catholic K-8 schools, including French immersion options. Plus, enjoy easy highway access for a seamless commute. Grand Interior: Step inside to a sun-drenched, recently renovated space featuring a spacious, open-concept layout with premium finishes throughout. The beautifully upgraded chefs kitchen boasts custom cabinetry, sleek countertops, and French doors leading to your expansive backyard retreat. Outdoor Oasis: This oversized pie-shaped lot is one of the largest in-town, large enough for a swimming pool, basketball court, or even a skating rink in the winter! Entertain guests or unwind on your three-tiered deck, surrounded by lush greenery for ultimate privacy. Spacious Bedrooms & Luxe Primary Suite: Head upstairs via the stylish piano staircase to find four generously sized bedrooms. The primary retreat is a true sanctuary, complete with his-and-her closets and a spa-inspired ensuite featuring heated floors, spacious glass shower and double shower heads perfect for relaxation. Versatile Finished Basement: The bright, open-concept lower level offers an oversized bedroom, stylish 3-piece bath, and nanny/in-law suite potential, making it an ideal space for extended family or guests. Ample Parking & Exceptional Community: With plenty of parking and friendly, long-term neighbors, this is a rare chance to own a forever home in a high-demand location. Dont miss your opportunity to own one of Miltons most exclusive properties schedule your private tour today! |
| Price | $1,888,000 |
| Taxes: | $7065.00 |
| Assessment Year: | 2024 |
| Occupancy: | Owner |
| Address: | 285 Caves Cour , Milton, L9T 5J2, Halton |
| Directions/Cross Streets: | Martin St & Caves Crt |
| Rooms: | 14 |
| Bedrooms: | 4 |
| Bedrooms +: | 1 |
| Family Room: | T |
| Basement: | Finished, Full |
| Level/Floor | Room | Length(ft) | Width(ft) | Descriptions | |
| Room 1 | Main | Foyer | 7.9 | 8.82 | |
| Room 2 | Main | Living Ro | 12.23 | 16.83 | |
| Room 3 | Main | Dining Ro | 12.4 | 9.25 | |
| Room 4 | Main | Kitchen | 13.68 | 13.09 | |
| Room 5 | Main | Dining Ro | 10.99 | 15.68 | |
| Room 6 | Main | Family Ro | 14.92 | 19.65 | |
| Room 7 | Main | Laundry | 7.41 | 8.23 | |
| Room 8 | Second | Primary B | 23.91 | 13.15 | |
| Room 9 | Second | Bedroom 2 | 13.68 | 10.92 | |
| Room 10 | Second | Bedroom 3 | 14.07 | 10.99 | |
| Room 11 | Second | Bedroom 4 | 10.76 | 11.84 | |
| Room 12 | Basement | Bedroom 5 | 14.24 | 13.48 | |
| Room 13 | Basement | Recreatio | 27.81 | 39 | |
| Room 14 | Basement | Utility R | 23.26 | 17.58 |
| Washroom Type | No. of Pieces | Level |
| Washroom Type 1 | 2 | Main |
| Washroom Type 2 | 5 | Second |
| Washroom Type 3 | 3 | Basement |
| Washroom Type 4 | 0 | |
| Washroom Type 5 | 0 |
| Total Area: | 0.00 |
| Property Type: | Detached |
| Style: | 2-Storey |
| Exterior: | Brick |
| Garage Type: | Built-In |
| (Parking/)Drive: | Private Do |
| Drive Parking Spaces: | 6 |
| Park #1 | |
| Parking Type: | Private Do |
| Park #2 | |
| Parking Type: | Private Do |
| Pool: | None |
| Approximatly Square Footage: | 2500-3000 |
| CAC Included: | N |
| Water Included: | N |
| Cabel TV Included: | N |
| Common Elements Included: | N |
| Heat Included: | N |
| Parking Included: | N |
| Condo Tax Included: | N |
| Building Insurance Included: | N |
| Fireplace/Stove: | Y |
| Heat Type: | Forced Air |
| Central Air Conditioning: | Central Air |
| Central Vac: | Y |
| Laundry Level: | Syste |
| Ensuite Laundry: | F |
| Sewers: | Sewer |
$
%
Years
This calculator is for demonstration purposes only. Always consult a professional
financial advisor before making personal financial decisions.
| Although the information displayed is believed to be accurate, no warranties or representations are made of any kind. |
| ROYAL LEPAGE MEADOWTOWNE REALTY |
- Listing -1 of 0
|
|

Dir:
Nearly 1/2 an
| Virtual Tour | Book Showing | Email a Friend |
Jump To:
At a Glance:
| Type: | Freehold - Detached |
| Area: | Halton |
| Municipality: | Milton |
| Neighbourhood: | 1035 - OM Old Milton |
| Style: | 2-Storey |
| Lot Size: | x 131.46(Feet) |
| Approximate Age: | |
| Tax: | $7,065 |
| Maintenance Fee: | $0 |
| Beds: | 4+1 |
| Baths: | 4 |
| Garage: | 0 |
| Fireplace: | Y |
| Air Conditioning: | |
| Pool: | None |
Locatin Map:
Payment Calculator:

Contact Info
SOLTANIAN REAL ESTATE
Brokerage sharon@soltanianrealestate.com SOLTANIAN REAL ESTATE, Brokerage Independently owned and operated. 175 Willowdale Avenue #100, Toronto, Ontario M2N 4Y9 Office: 416-901-8881Fax: 416-901-9881Cell: 416-901-9881Office LocationFind us on map
Listing added to your favorite list
Looking for resale homes?

By agreeing to Terms of Use, you will have ability to search up to 301451 listings and access to richer information than found on REALTOR.ca through my website.

