$3,200
Available - For Rent
Listing ID: W12085626
155 Legion Road , Toronto, M8Y 0A7, Toronto
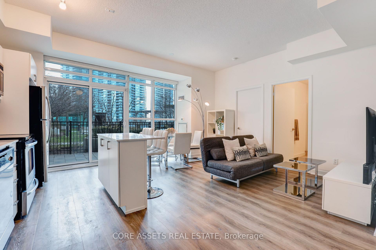

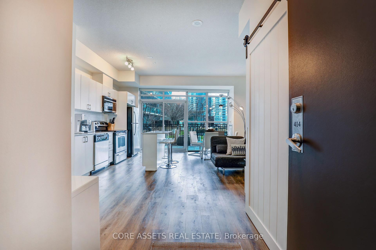
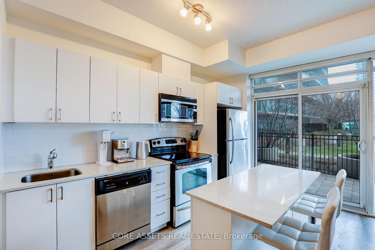
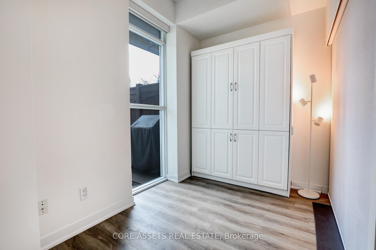
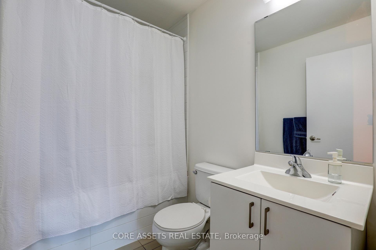
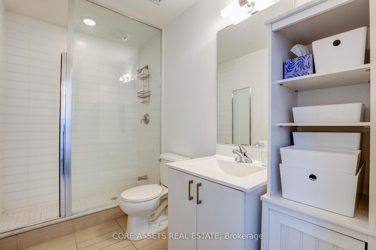
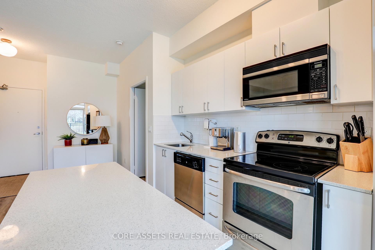
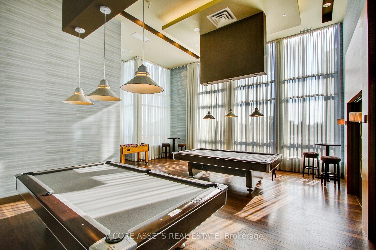
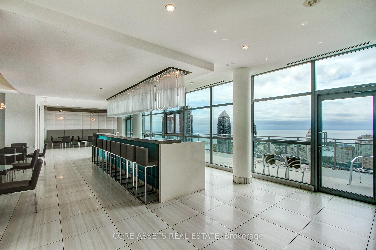
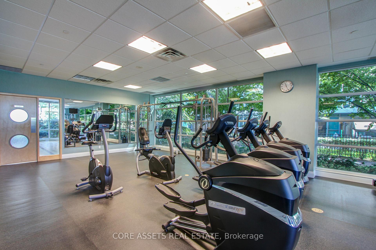
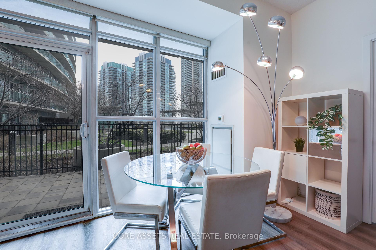
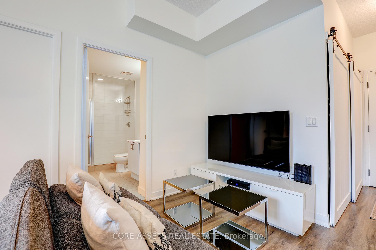
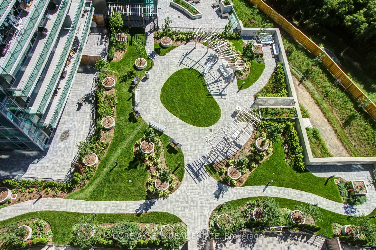
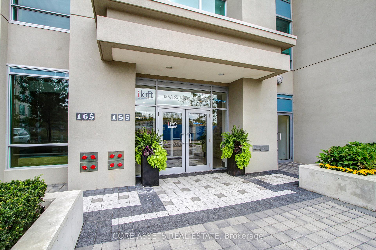
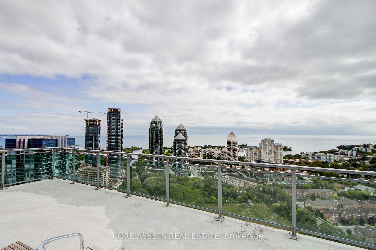
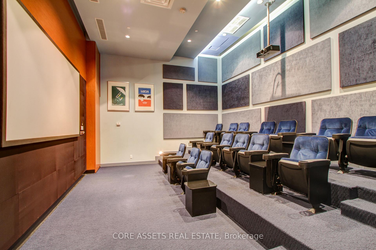
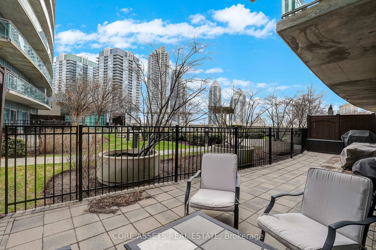
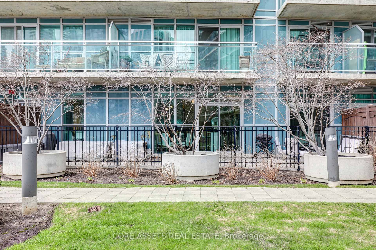
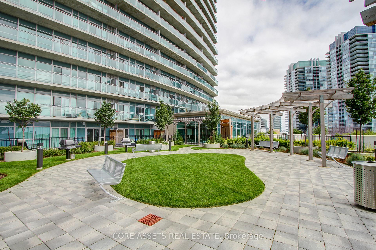
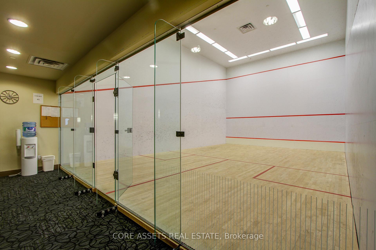
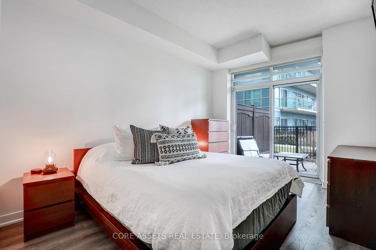
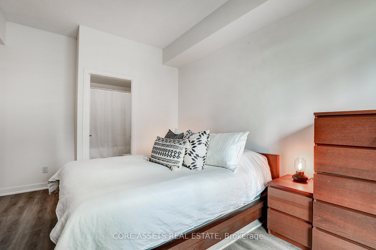
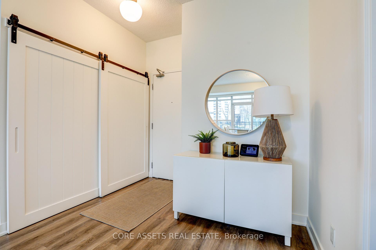

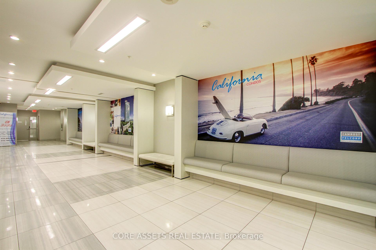
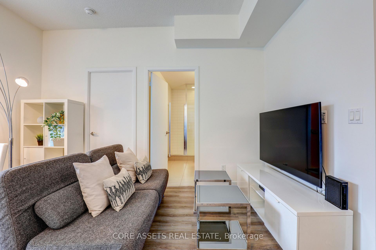
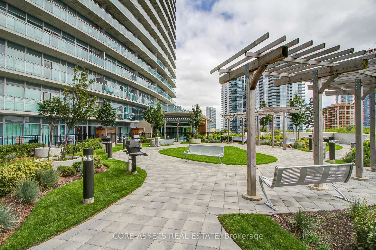
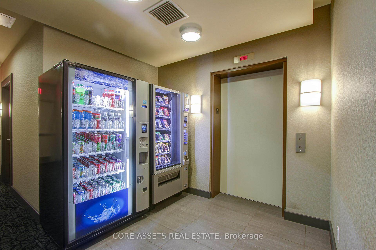
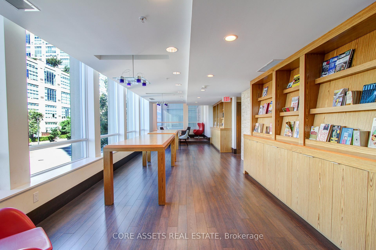
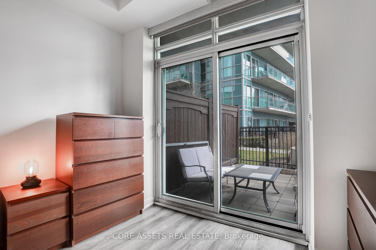
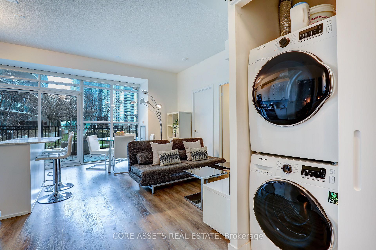
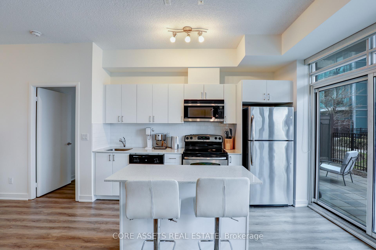
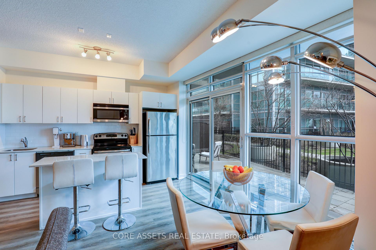
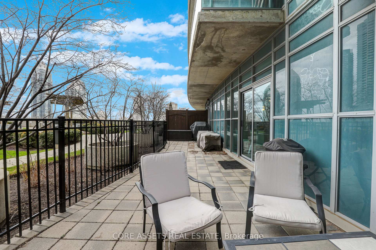
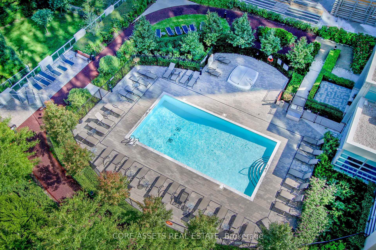
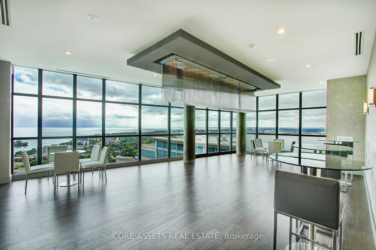
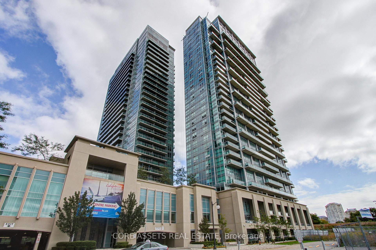
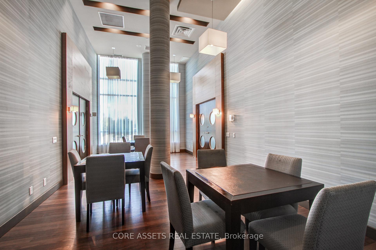
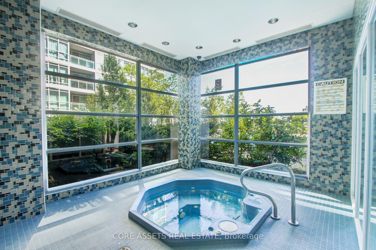








































| Welcome to this rarely available 4th-floor podium suite offering a unique blend of indoor comfort and outdoor living. This beautifully designed 2-bedroom, 2-bathroom residence features soaring 10-foot ceilings, neutral oak flooring, and an open-concept layout that seamlessly combines style and function. The kitchen is outfitted with modern, white cabinetry, a contemporary centre island, stainless steel appliances, and a sleek ceramic backsplash, ideal for both cooking and entertaining. The standout feature of this suite is the extra-large 400sf+ private terrace, complete with your own gate that opens directly onto a serene garden, BBQ area, and the building's outdoor pool, your oasis in the city. The spacious primary bedroom includes a walk-in closet, a modern ensuite bathroom, and a second walkout to the terrace, adding to the home's retreat-like feel. The 2nd bedroom has a Murphy bed and is flooded with light from its south-east-facing windows. The parking spot is conveniently one floor below the unit (above ground) and close to the door to the parking area. In addition, a locker is included for bonus storage space. This is a rare opportunity to enjoy a one-of-a-kind layout with resort-style amenities right outside your door. This unit can come furnished, partially furnished or unfurnished. This building has it all - outdoor pool, hot tub, sauna, BBQs, squash courts, yoga studio, gym, calesthetics/walking track, concierge, visitor parking, media room, meeting room. |
| Price | $3,200 |
| Taxes: | $0.00 |
| Occupancy: | Owner |
| Address: | 155 Legion Road , Toronto, M8Y 0A7, Toronto |
| Postal Code: | M8Y 0A7 |
| Province/State: | Toronto |
| Directions/Cross Streets: | Manitoba & Legion |
| Level/Floor | Room | Length(ft) | Width(ft) | Descriptions | |
| Room 1 | Main | Kitchen | Stainless Steel Appl, Centre Island, Quartz Counter | ||
| Room 2 | Main | Dining Ro | W/O To Terrace, Laminate, Open Concept | ||
| Room 3 | Main | Living Ro | W/O To Terrace, Combined w/Dining, Open Concept | ||
| Room 4 | Main | Primary B | W/O To Terrace, 4 Pc Ensuite, Walk-In Closet(s) | ||
| Room 5 | Main | Bedroom 2 | Double Closet, Window Floor to Ceil, Murphy Bed |
| Washroom Type | No. of Pieces | Level |
| Washroom Type 1 | 3 | Main |
| Washroom Type 2 | 4 | Main |
| Washroom Type 3 | 0 | |
| Washroom Type 4 | 0 | |
| Washroom Type 5 | 0 |
| Total Area: | 0.00 |
| Washrooms: | 2 |
| Heat Type: | Forced Air |
| Central Air Conditioning: | Central Air |
| Elevator Lift: | True |
| Although the information displayed is believed to be accurate, no warranties or representations are made of any kind. |
| CORE ASSETS REAL ESTATE |
- Listing -1 of 0
|
|

Dir:
416-901-9881
Bus:
416-901-8881
Fax:
416-901-9881
| Book Showing | Email a Friend |
Jump To:
At a Glance:
| Type: | Com - Condo Apartment |
| Area: | Toronto |
| Municipality: | Toronto W06 |
| Neighbourhood: | Mimico |
| Style: | Loft |
| Lot Size: | x 0.00() |
| Approximate Age: | |
| Tax: | $0 |
| Maintenance Fee: | $0 |
| Beds: | 2 |
| Baths: | 2 |
| Garage: | 0 |
| Fireplace: | N |
| Air Conditioning: | |
| Pool: |
Locatin Map:

Contact Info
SOLTANIAN REAL ESTATE
Brokerage sharon@soltanianrealestate.com SOLTANIAN REAL ESTATE, Brokerage Independently owned and operated. 175 Willowdale Avenue #100, Toronto, Ontario M2N 4Y9 Office: 416-901-8881Fax: 416-901-9881Cell: 416-901-9881Office LocationFind us on map
Listing added to your favorite list
Looking for resale homes?

By agreeing to Terms of Use, you will have ability to search up to 301451 listings and access to richer information than found on REALTOR.ca through my website.

