$2,300
Available - For Rent
Listing ID: E12022000
18 Knightsbridge Road , Toronto, M1L 2B2, Toronto
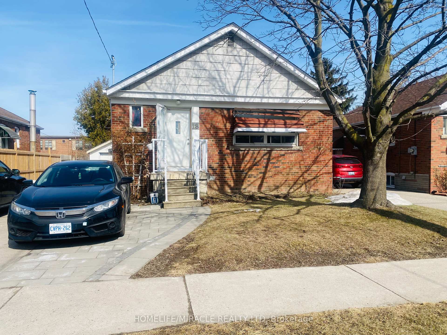
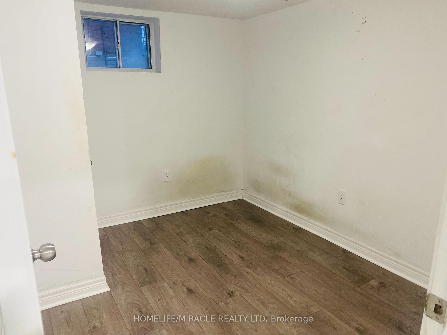
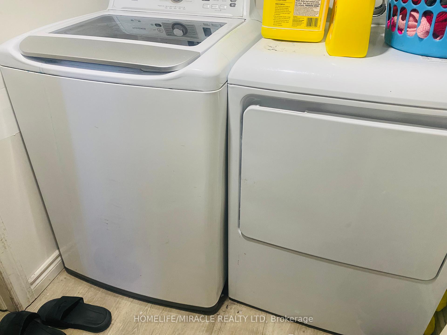

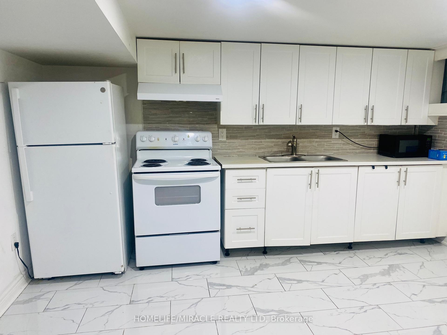
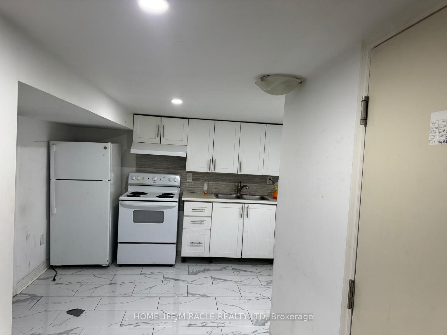
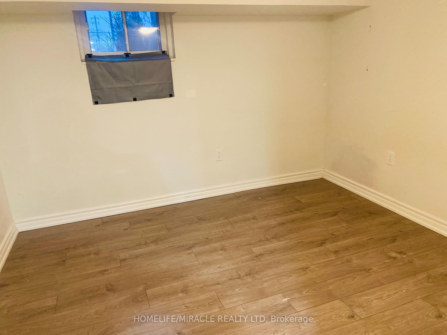

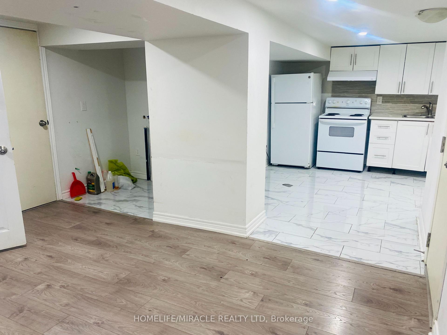
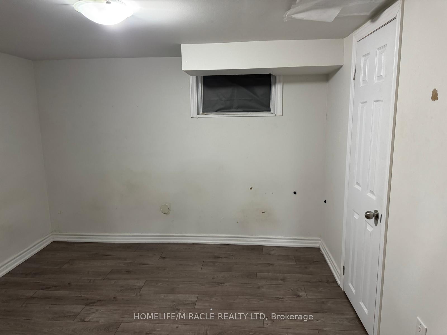
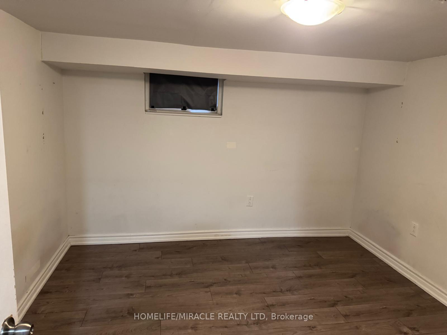
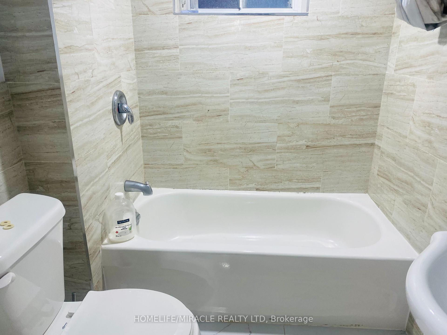
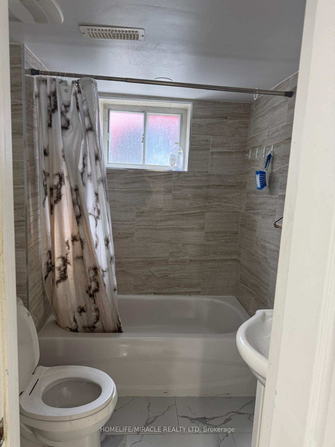
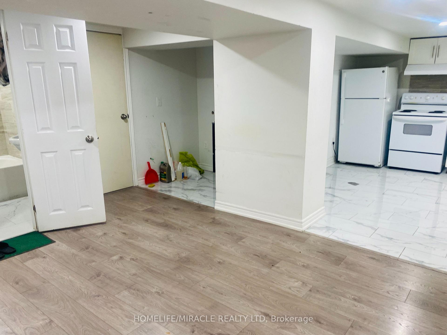
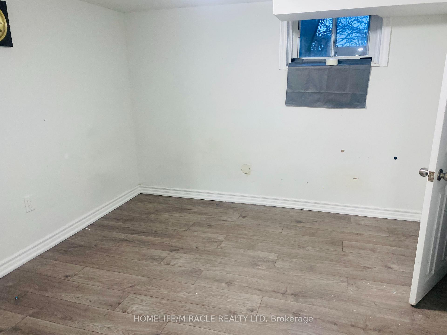
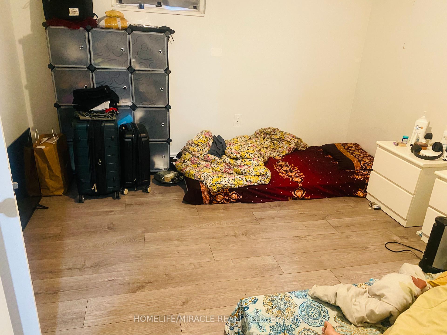
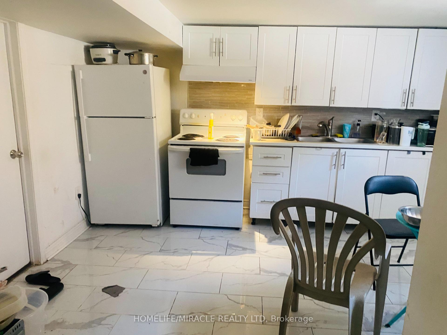
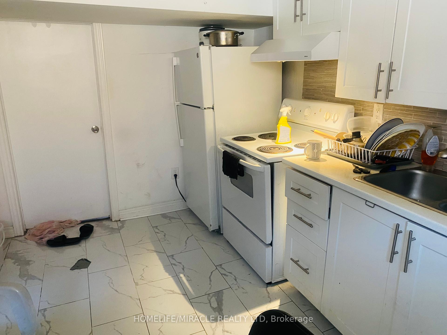
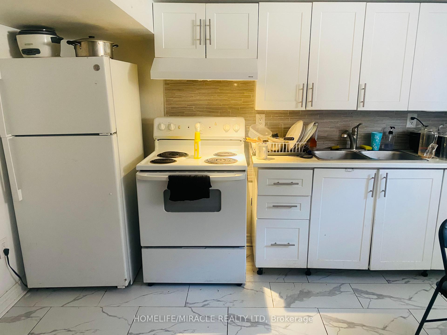
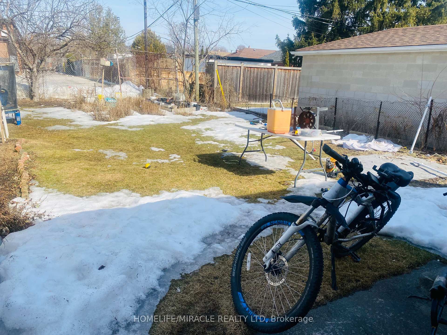
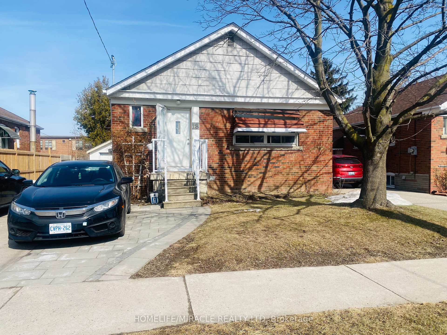
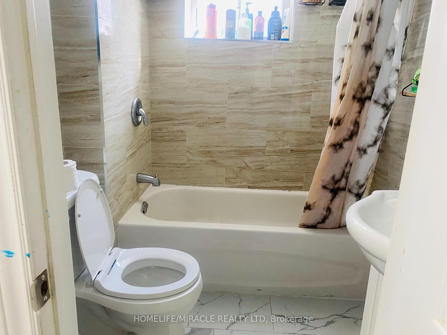
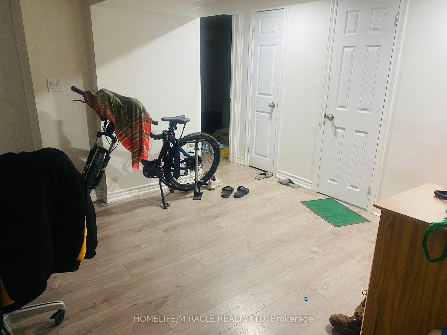
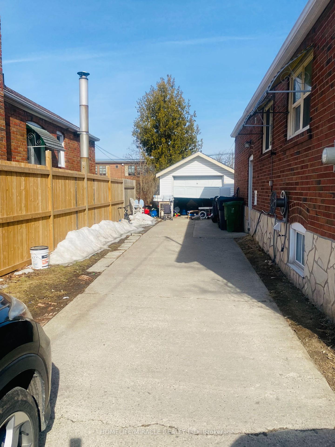
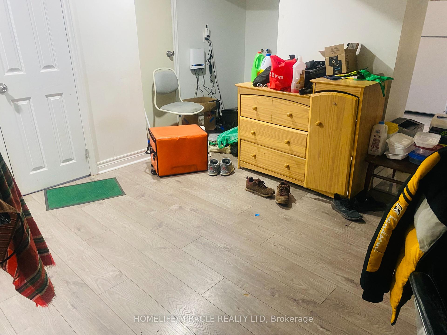
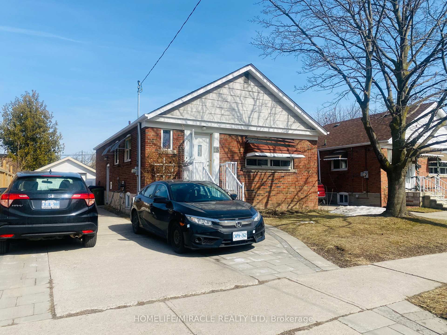
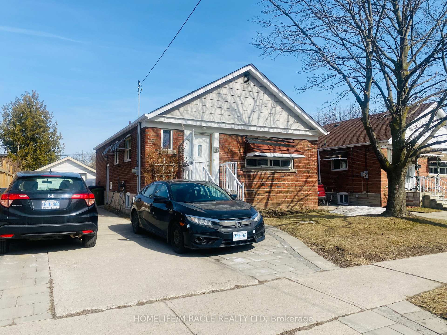



























| 3-Bedroom and 1 Washroom Basement Apartment Prime Location Discover this spacious and beautifully updated This apartment, perfect for comfortable living. Located in a desirable neighborhood, this home offers large front and rear yards, a bright open-concept kitchen, and plenty of natural light throughout. Brand-new modern kitchen with updated appliances Freshly painted with new laminate flooring Renovated bathroom with upgraded counters and shower Private, self-contained shared laundry room Well-maintained and move-in ready Great Location Conveniently close to transit, parks, top-rated schools, shopping centers, and the stunning Scarborough Bluffs. Utilities: Included. Don't miss this opportunity schedule a viewing today! |
| Price | $2,300 |
| Taxes: | $0.00 |
| Occupancy: | Tenant |
| Address: | 18 Knightsbridge Road , Toronto, M1L 2B2, Toronto |
| Directions/Cross Streets: | Pharmacy / Eglinton Ave E |
| Rooms: | 6 |
| Bedrooms: | 3 |
| Bedrooms +: | 0 |
| Family Room: | F |
| Basement: | Finished, Separate Ent |
| Furnished: | Unfu |
| Level/Floor | Room | Length(ft) | Width(ft) | Descriptions | |
| Room 1 | Lower | Library | 13.12 | 9.84 | Laminate, Combined w/Dining |
| Room 2 | Lower | Dining Ro | 13.12 | 9.84 | Laminate, Combined w/Living |
| Room 3 | Lower | Kitchen | 11.15 | 9.84 | Ceramic Floor, Modern Kitchen |
| Room 4 | Lower | Primary B | 12.46 | 11.48 | Laminate, Window, Closet |
| Room 5 | Lower | Bedroom 2 | 11.15 | 9.84 | Laminate, Window, Closet |
| Room 6 | Lower | Bedroom 3 | 9.84 | 9.18 | Laminate, Window |
| Washroom Type | No. of Pieces | Level |
| Washroom Type 1 | 4 | Lower |
| Washroom Type 2 | 0 | |
| Washroom Type 3 | 0 | |
| Washroom Type 4 | 0 | |
| Washroom Type 5 | 0 |
| Total Area: | 0.00 |
| Property Type: | Detached |
| Style: | Bungalow |
| Exterior: | Brick |
| Garage Type: | Carport |
| (Parking/)Drive: | Private Do |
| Drive Parking Spaces: | 1 |
| Park #1 | |
| Parking Type: | Private Do |
| Park #2 | |
| Parking Type: | Private Do |
| Pool: | None |
| Laundry Access: | Shared |
| Other Structures: | Fence - Full |
| Approximatly Square Footage: | 700-1100 |
| Property Features: | Public Trans, Hospital |
| CAC Included: | N |
| Water Included: | N |
| Cabel TV Included: | N |
| Common Elements Included: | N |
| Heat Included: | N |
| Parking Included: | Y |
| Condo Tax Included: | N |
| Building Insurance Included: | N |
| Fireplace/Stove: | N |
| Heat Type: | Forced Air |
| Central Air Conditioning: | Central Air |
| Central Vac: | N |
| Laundry Level: | Syste |
| Ensuite Laundry: | F |
| Elevator Lift: | False |
| Sewers: | Sewer |
| Water: | Water Sys |
| Water Supply Types: | Water System |
| Utilities-Cable: | A |
| Utilities-Hydro: | A |
| Although the information displayed is believed to be accurate, no warranties or representations are made of any kind. |
| HOMELIFE/MIRACLE REALTY LTD |
- Listing -1 of 0
|
|

Dir:
416-901-9881
Bus:
416-901-8881
Fax:
416-901-9881
| Book Showing | Email a Friend |
Jump To:
At a Glance:
| Type: | Freehold - Detached |
| Area: | Toronto |
| Municipality: | Toronto E04 |
| Neighbourhood: | Clairlea-Birchmount |
| Style: | Bungalow |
| Lot Size: | x 125.00(Feet) |
| Approximate Age: | |
| Tax: | $0 |
| Maintenance Fee: | $0 |
| Beds: | 3 |
| Baths: | 1 |
| Garage: | 0 |
| Fireplace: | N |
| Air Conditioning: | |
| Pool: | None |
Locatin Map:

Contact Info
SOLTANIAN REAL ESTATE
Brokerage sharon@soltanianrealestate.com SOLTANIAN REAL ESTATE, Brokerage Independently owned and operated. 175 Willowdale Avenue #100, Toronto, Ontario M2N 4Y9 Office: 416-901-8881Fax: 416-901-9881Cell: 416-901-9881Office LocationFind us on map
Listing added to your favorite list
Looking for resale homes?

By agreeing to Terms of Use, you will have ability to search up to 300414 listings and access to richer information than found on REALTOR.ca through my website.

