$668,000
Available - For Sale
Listing ID: X11991309
359 Book Road , Grimsby, L3M 2M7, Niagara
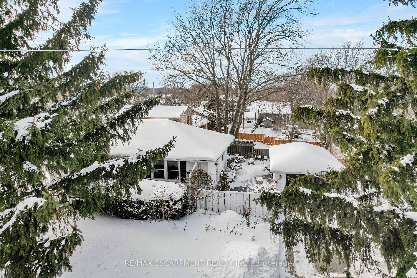
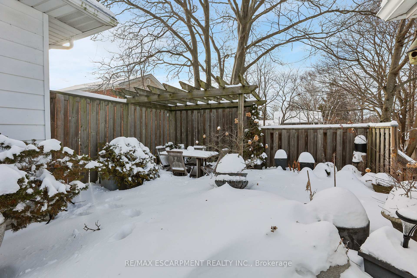
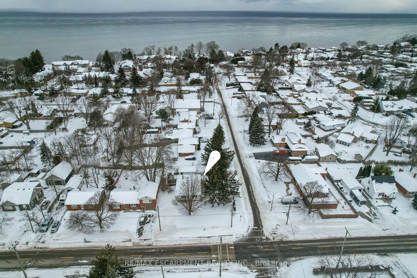

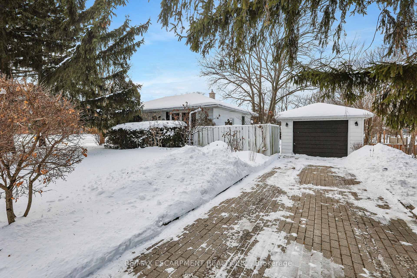
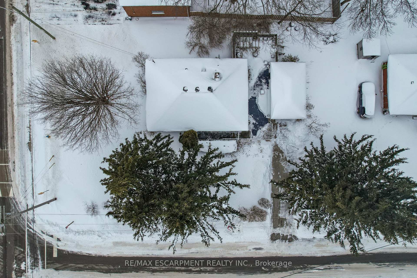
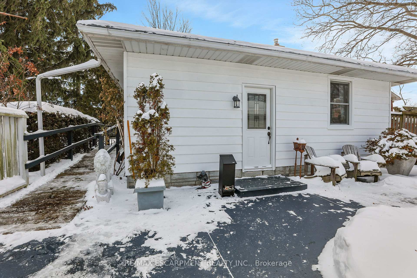
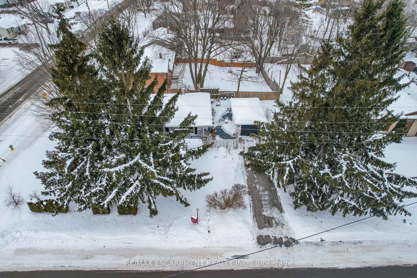
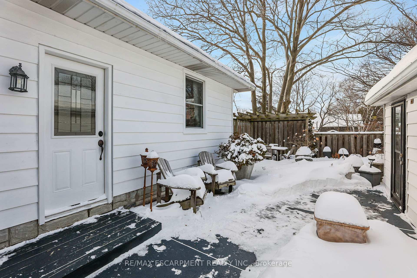
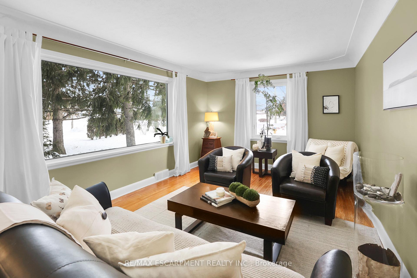
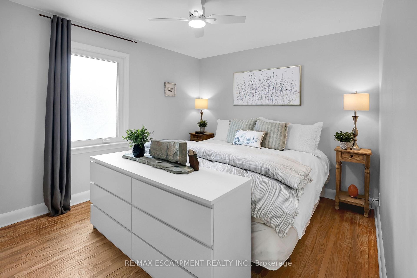
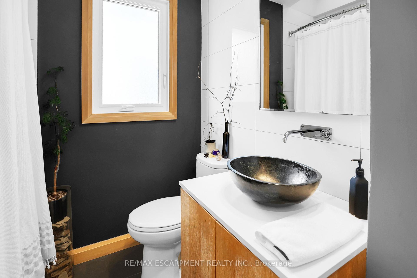
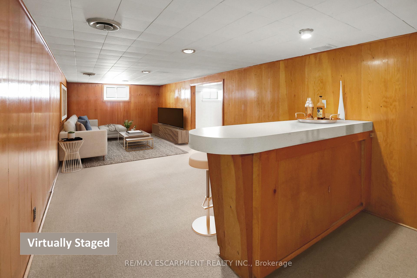
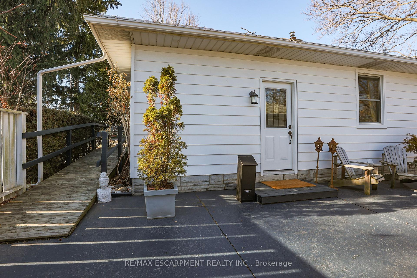
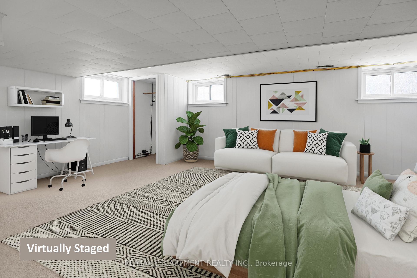
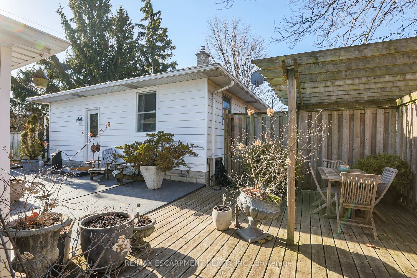
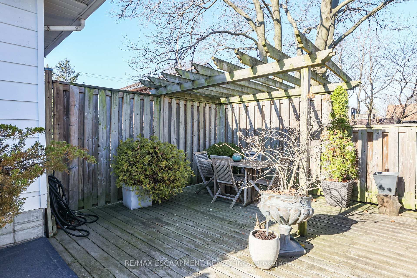
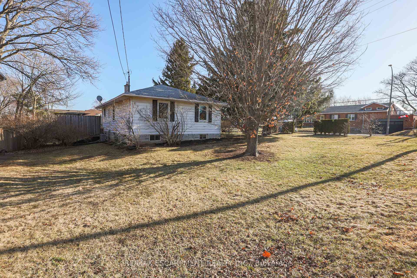
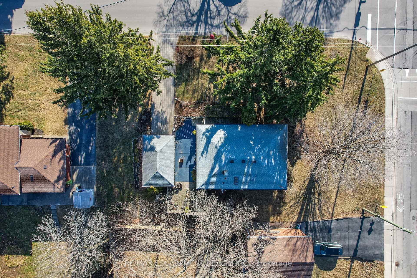


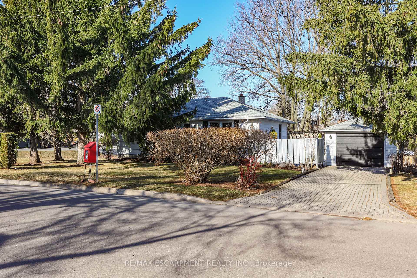
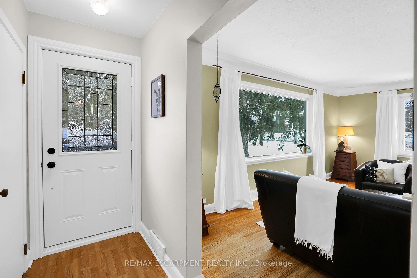
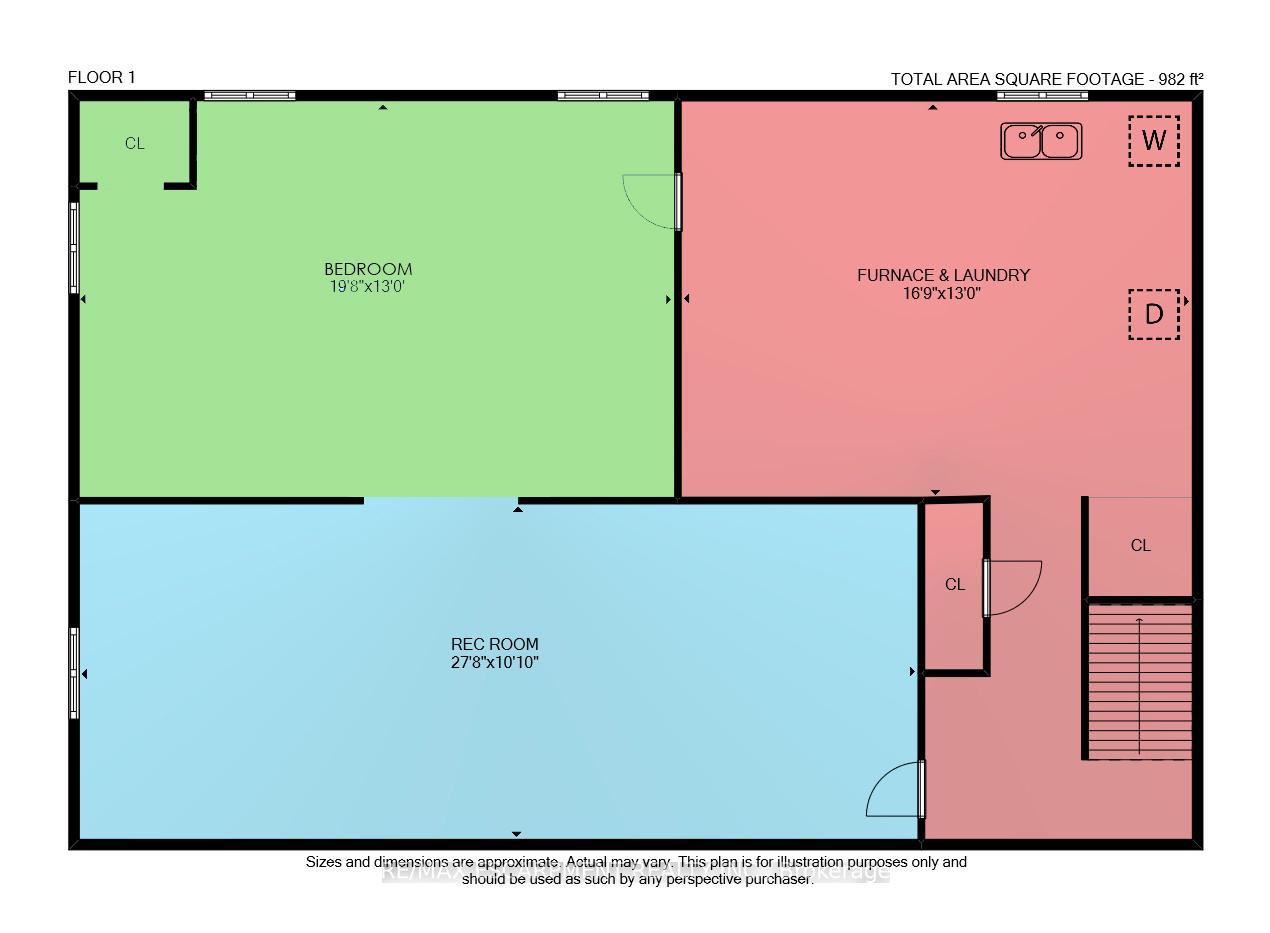
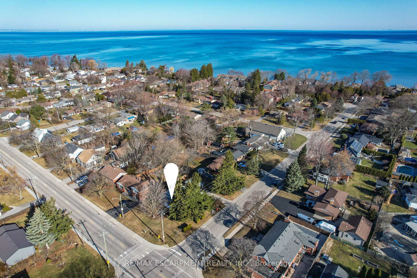
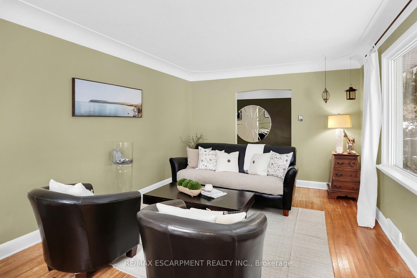
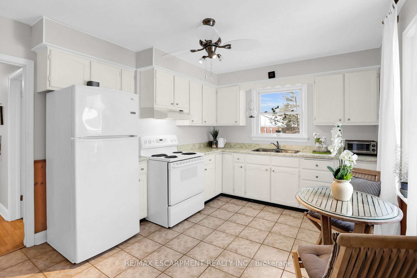
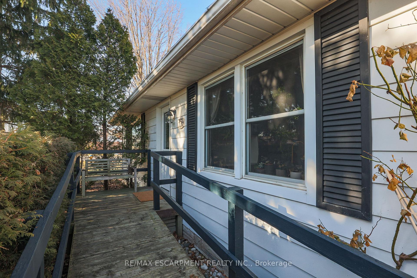
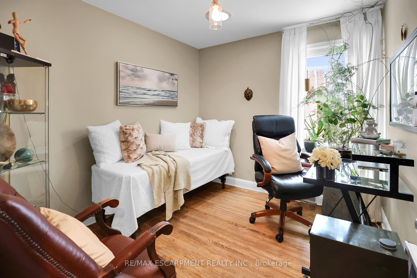
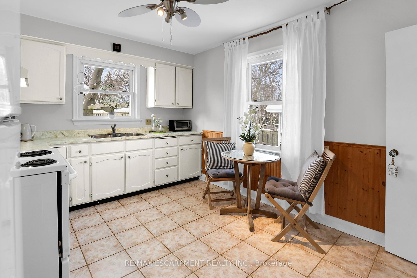
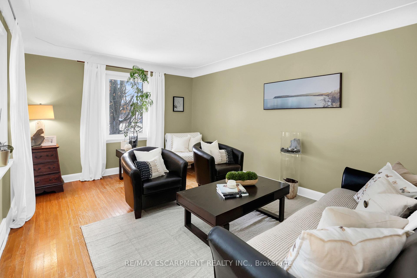
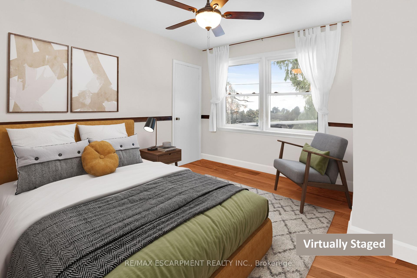
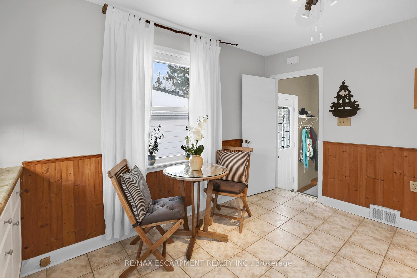
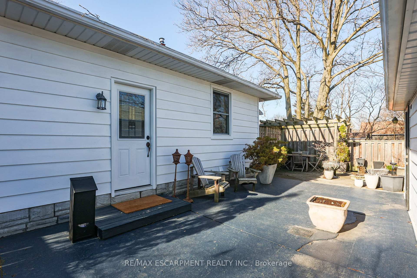
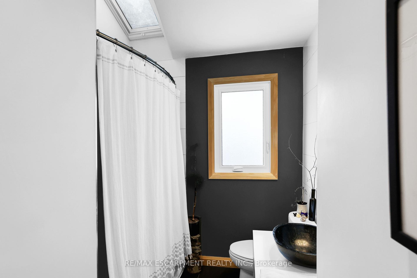
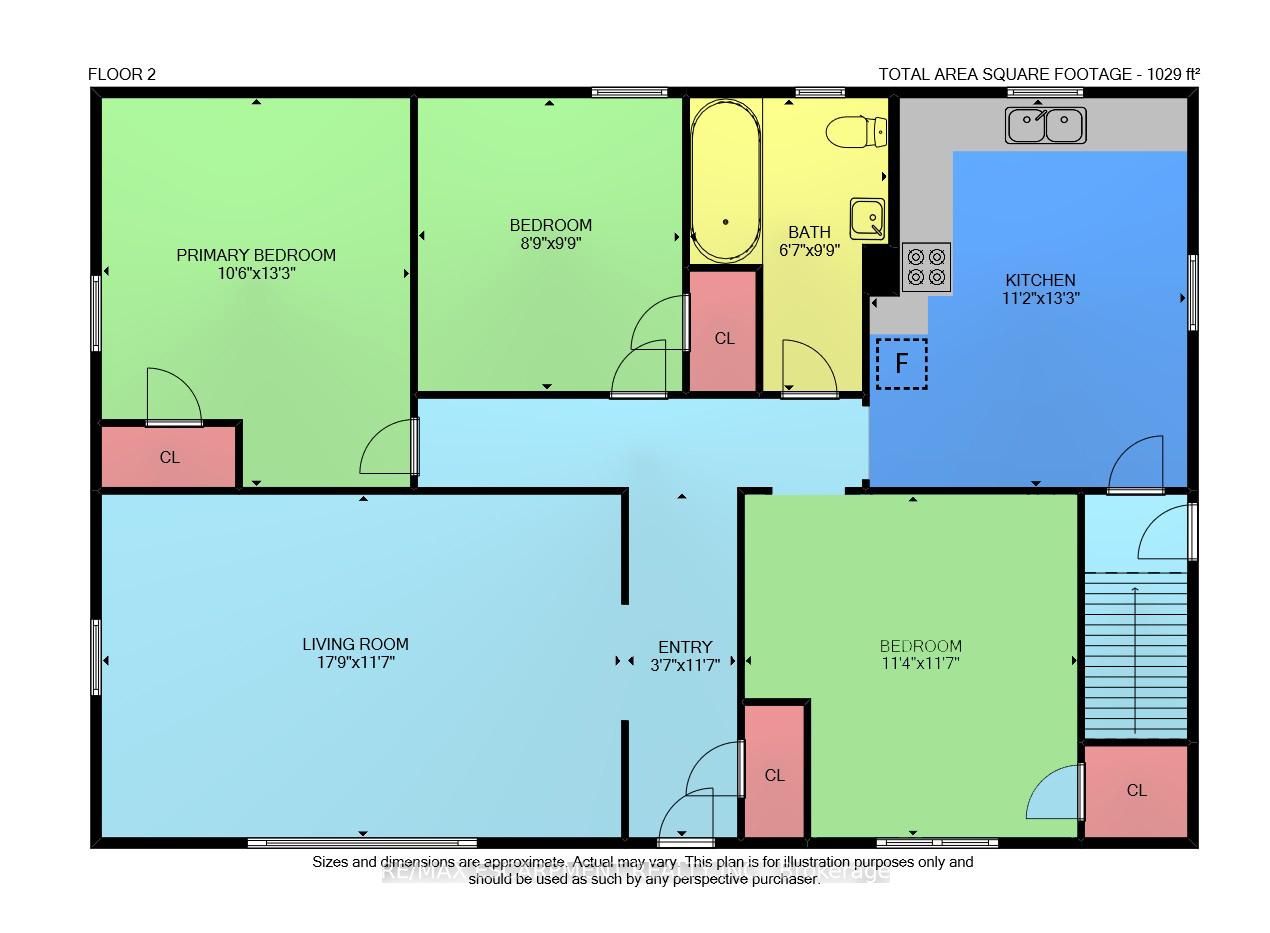
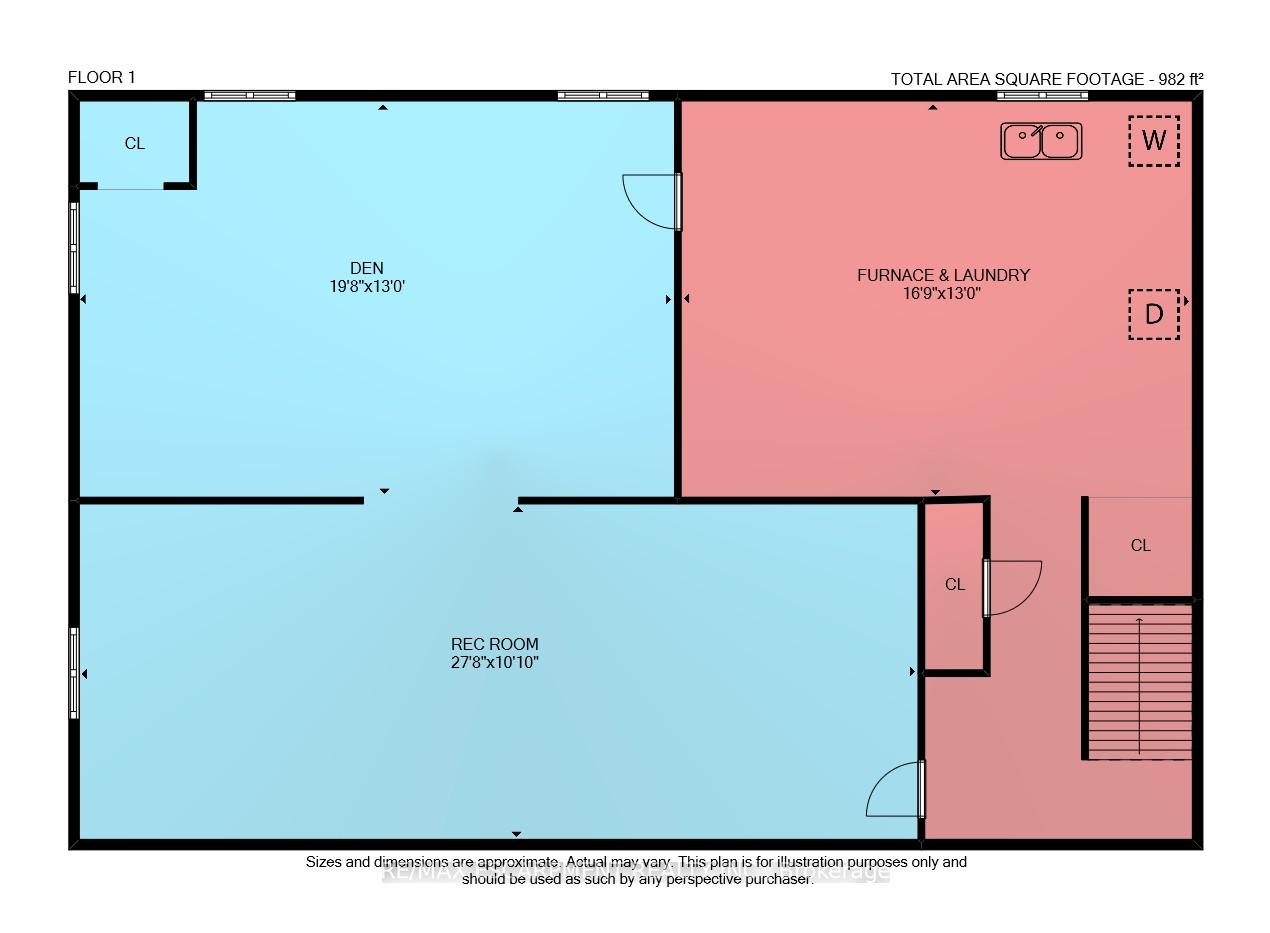
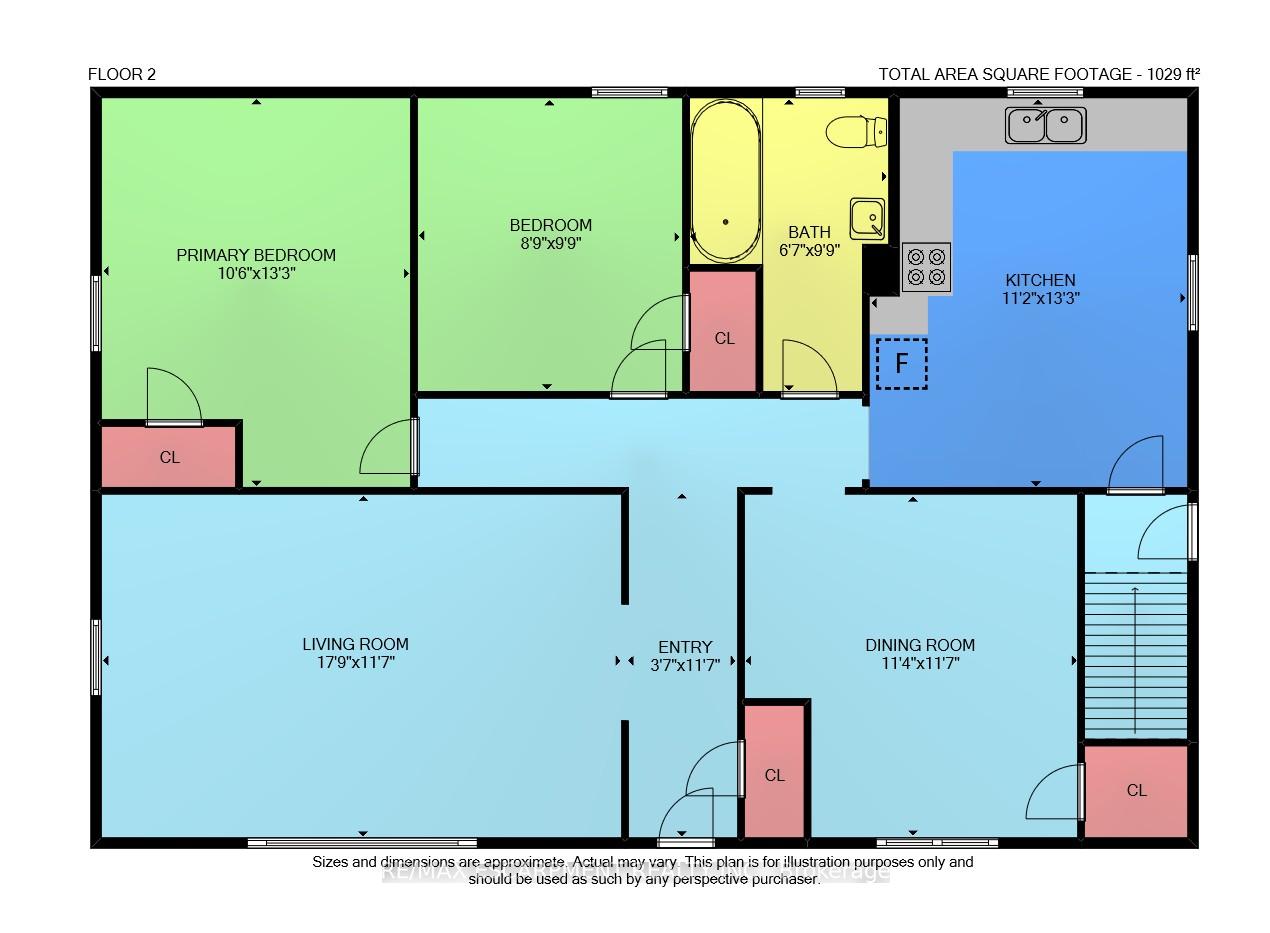
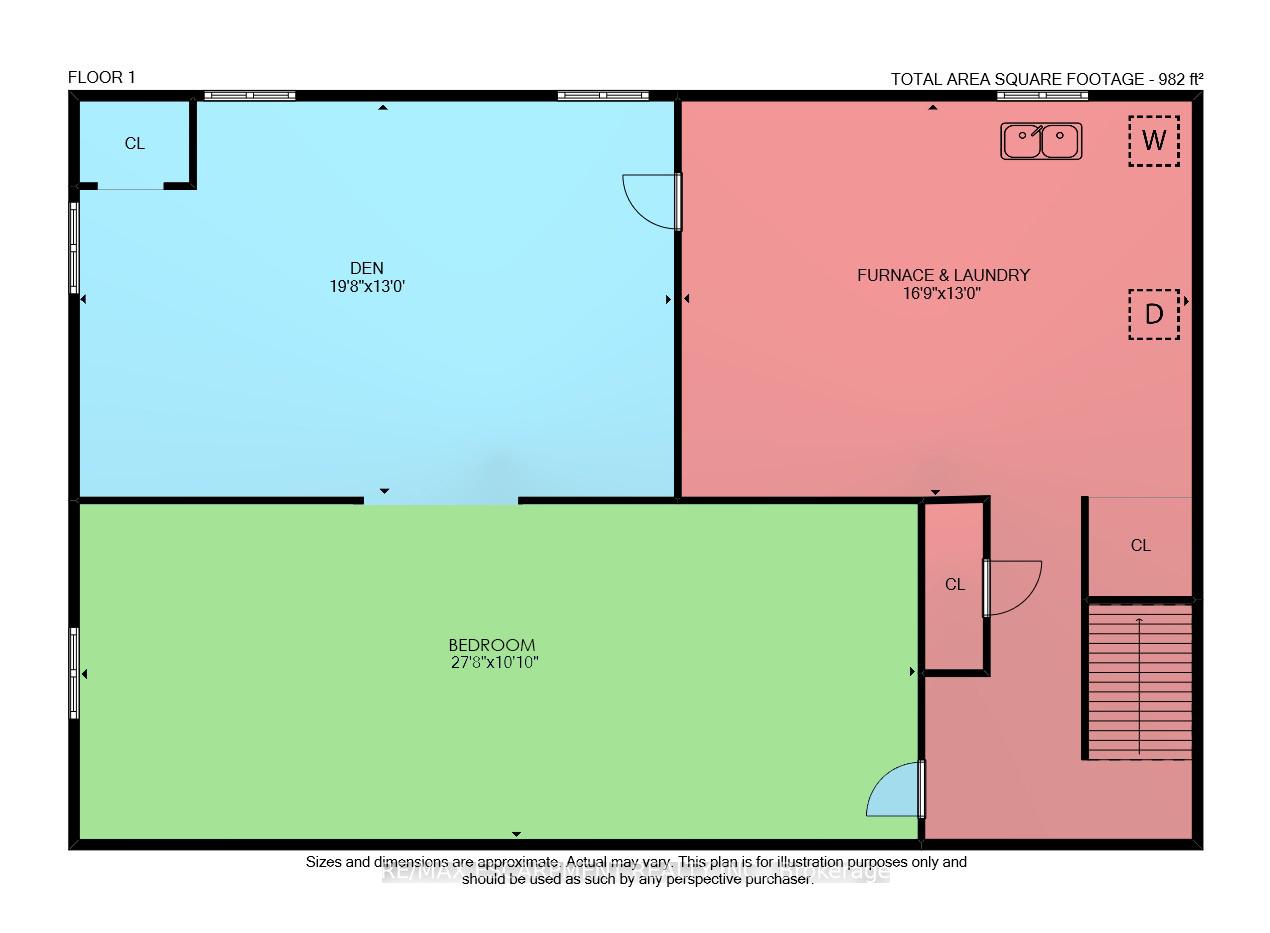







































| FULLY FINISHED, CHARMING BUNGALOW ... Surrounded by mature trees and tucked away on a private 74 x 110 property in a family-friendly neighborhood close to schools, parks, downtown, and all amenities, find 359 Book Road - a delightful home that blends classic charm with modern updates. Whether you're a first-time homebuyer, a growing family, or looking to downsize, this VERSATILE PROPERTY offers endless possibilities. Step into the bright and inviting living room, where original HARDWOOD FLOORS and a brand-new picture window create a warm and welcoming atmosphere. The well-maintained eat-in kitchen maintains its original character and charm and is ready for your personal touch. This home boasts three well-sized bedrooms, including a primary retreat, a second bedroom currently used as an office, and a third bedroom, currently used as dining room, that could serve as a nursery or guest room. The RENOVATED 4-piece bath is a standout, featuring a stylish soapstone sink, tile flooring, and a beautiful skylight that floods the space with natural light. The FULLY FINISHED LOWER LEVEL, featuring brand NEW carpet, provides additional living space, perfect for a home office, extra bedroom, or recreation area. A dedicated laundry room ensures convenience, while ample storage throughout the home keeps everything organized. Step outside to enjoy the spacious backyard, featuring a TWO-TIER DECK and a lush lower grass area, ideal for relaxing or entertaining. The detached single garage offers additional storage. With new front and side doors, this home has been lovingly maintained and is ready for its next chapter. In a prime Grimsby location, just minutes to Bal Harbour Park, Grimsby Beach, Schools, QEW access, downtown & West Lincoln Memorial Hospital. Note-Some images are virtually staged. CLICK ON MULTIMEDIA for video tour, drone photos, floor plans & more. |
| Price | $668,000 |
| Taxes: | $3782.82 |
| Assessment Year: | 2024 |
| Occupancy: | Owner |
| Address: | 359 Book Road , Grimsby, L3M 2M7, Niagara |
| Directions/Cross Streets: | Lake St/Bartlett Ave |
| Rooms: | 5 |
| Rooms +: | 2 |
| Bedrooms: | 3 |
| Bedrooms +: | 1 |
| Family Room: | T |
| Basement: | Full, Finished |
| Level/Floor | Room | Length(ft) | Width(ft) | Descriptions | |
| Room 1 | Main | Foyer | 3.58 | 11.58 | |
| Room 2 | Main | Living Ro | 17.74 | 11.58 | |
| Room 3 | Main | Bedroom | 11.32 | 11.58 | |
| Room 4 | Main | Kitchen | 11.15 | 13.25 | Eat-in Kitchen |
| Room 5 | Main | Bathroom | 6.59 | 9.74 | 4 Pc Bath |
| Room 6 | Main | Primary B | 10.5 | 13.25 | |
| Room 7 | Main | Bedroom | 8.76 | 9.74 | |
| Room 8 | Basement | Recreatio | 27.65 | 10.82 | |
| Room 9 | Basement | Bedroom | 19.65 | 12.99 | |
| Room 10 | Basement | Laundry | 16.76 | 12.99 |
| Washroom Type | No. of Pieces | Level |
| Washroom Type 1 | 4 | Main |
| Washroom Type 2 | 0 | |
| Washroom Type 3 | 0 | |
| Washroom Type 4 | 0 | |
| Washroom Type 5 | 0 |
| Total Area: | 0.00 |
| Approximatly Age: | 51-99 |
| Property Type: | Detached |
| Style: | Bungalow |
| Exterior: | Aluminum Siding, Stone |
| Garage Type: | Detached |
| (Parking/)Drive: | Private |
| Drive Parking Spaces: | 2 |
| Park #1 | |
| Parking Type: | Private |
| Park #2 | |
| Parking Type: | Private |
| Pool: | None |
| Other Structures: | Other |
| Approximatly Age: | 51-99 |
| Approximatly Square Footage: | 700-1100 |
| Property Features: | Beach, Hospital |
| CAC Included: | N |
| Water Included: | N |
| Cabel TV Included: | N |
| Common Elements Included: | N |
| Heat Included: | N |
| Parking Included: | N |
| Condo Tax Included: | N |
| Building Insurance Included: | N |
| Fireplace/Stove: | N |
| Heat Type: | Forced Air |
| Central Air Conditioning: | Central Air |
| Central Vac: | Y |
| Laundry Level: | Syste |
| Ensuite Laundry: | F |
| Elevator Lift: | False |
| Sewers: | Sewer |
| Utilities-Cable: | A |
| Utilities-Hydro: | Y |
$
%
Years
This calculator is for demonstration purposes only. Always consult a professional
financial advisor before making personal financial decisions.
| Although the information displayed is believed to be accurate, no warranties or representations are made of any kind. |
| RE/MAX ESCARPMENT REALTY INC. |
- Listing -1 of 0
|
|

Dir:
416-901-9881
Bus:
416-901-8881
Fax:
416-901-9881
| Virtual Tour | Book Showing | Email a Friend |
Jump To:
At a Glance:
| Type: | Freehold - Detached |
| Area: | Niagara |
| Municipality: | Grimsby |
| Neighbourhood: | 540 - Grimsby Beach |
| Style: | Bungalow |
| Lot Size: | x 110.00(Feet) |
| Approximate Age: | 51-99 |
| Tax: | $3,782.82 |
| Maintenance Fee: | $0 |
| Beds: | 3+1 |
| Baths: | 1 |
| Garage: | 0 |
| Fireplace: | N |
| Air Conditioning: | |
| Pool: | None |
Locatin Map:
Payment Calculator:

Contact Info
SOLTANIAN REAL ESTATE
Brokerage sharon@soltanianrealestate.com SOLTANIAN REAL ESTATE, Brokerage Independently owned and operated. 175 Willowdale Avenue #100, Toronto, Ontario M2N 4Y9 Office: 416-901-8881Fax: 416-901-9881Cell: 416-901-9881Office LocationFind us on map
Listing added to your favorite list
Looking for resale homes?

By agreeing to Terms of Use, you will have ability to search up to 301451 listings and access to richer information than found on REALTOR.ca through my website.

