$819,000
Available - For Sale
Listing ID: S12086325
52 Burke Driv , Barrie, L4N 7H8, Simcoe
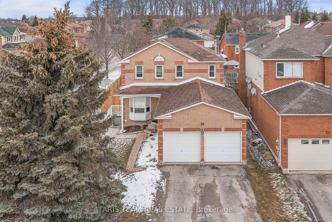
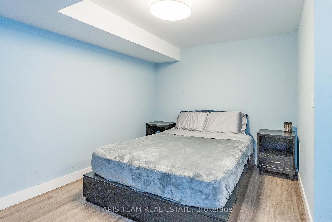
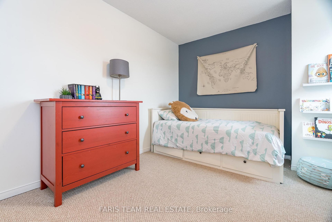
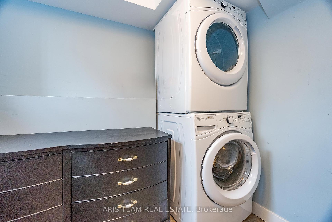

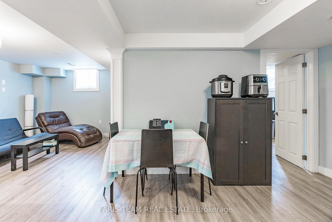
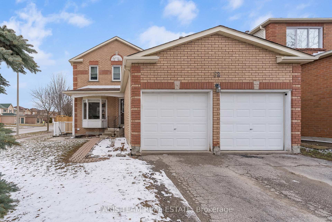
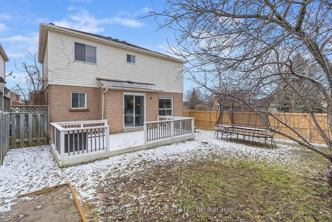
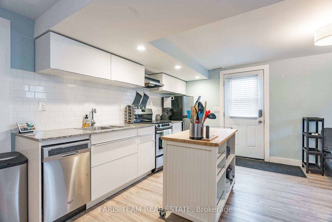
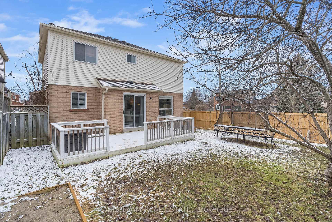
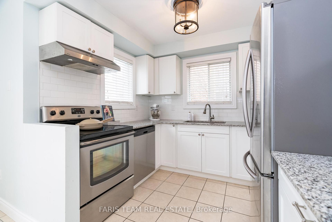
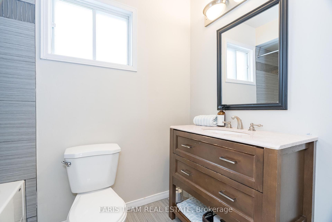

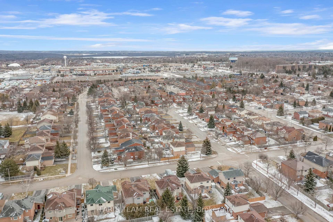
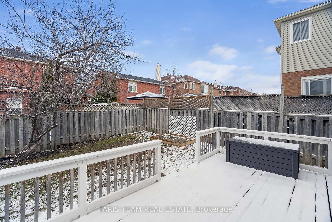
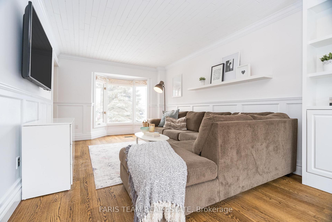
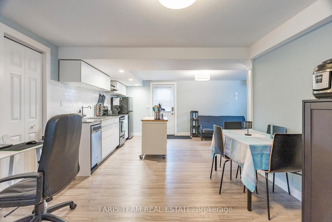
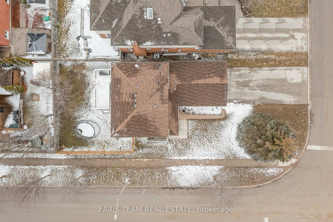
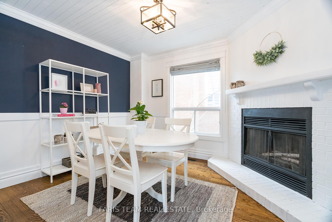
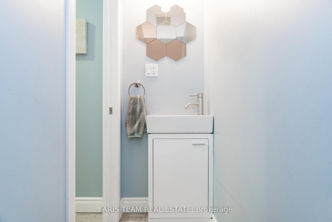
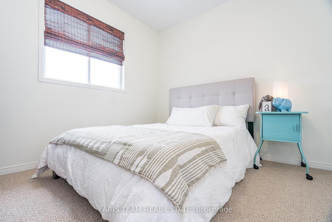
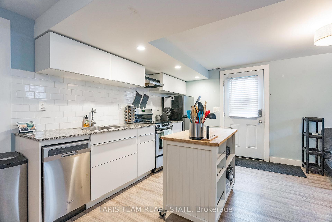
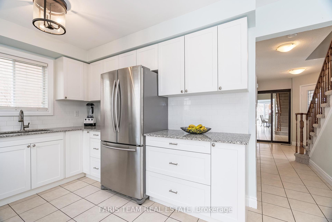
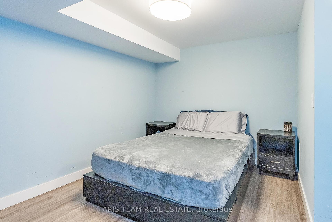
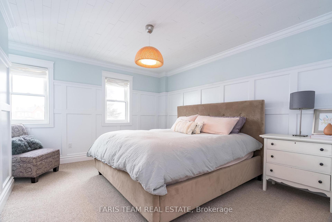
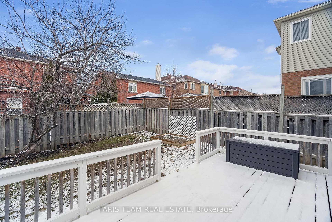
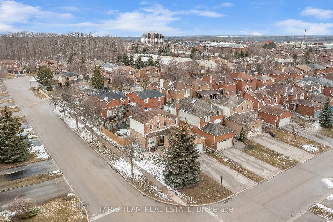
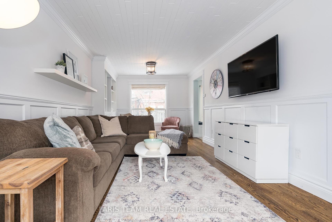
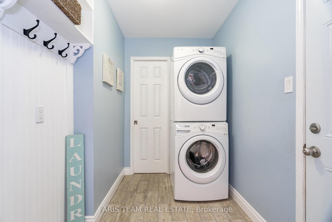
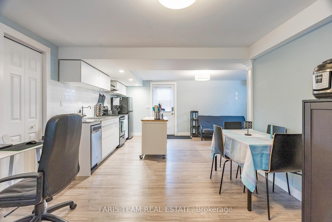
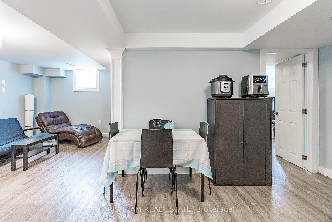
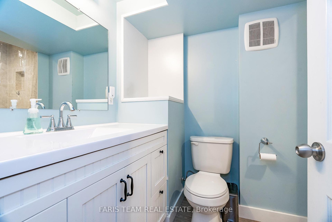
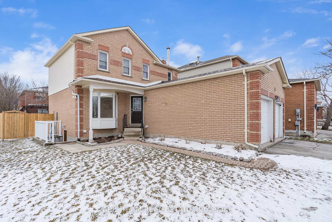
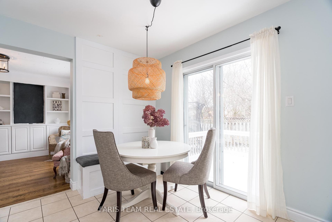
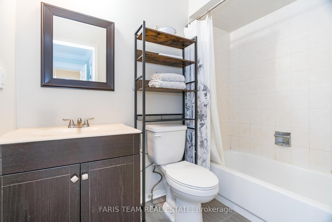
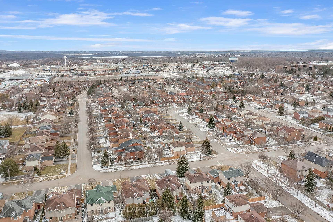
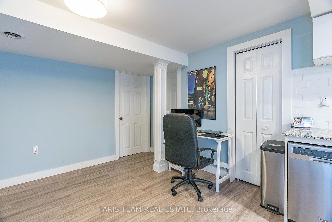
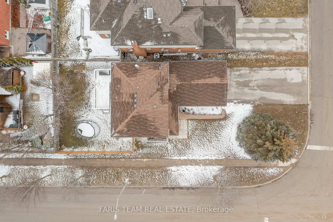
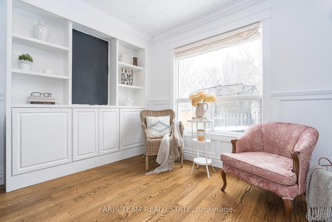
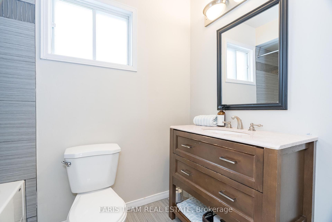
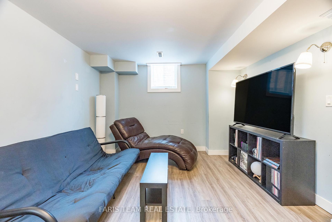
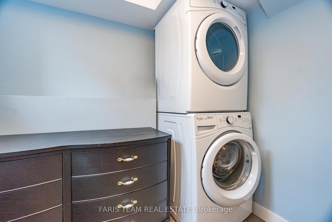
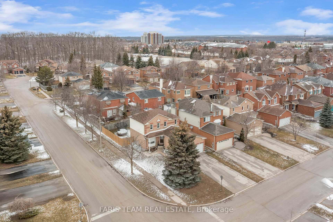
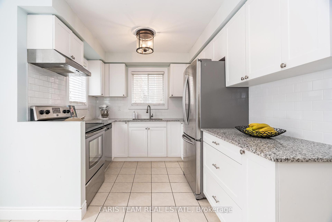
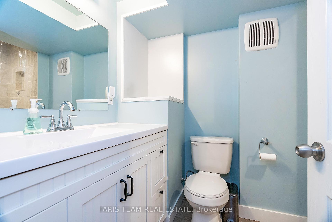













































| Top 5 Reasons You Will Love This Home: 1) Beautifully updated 3+1 bedroom legal duplex featuring a fully finished legal basement apartment, offering incredible income potential or multi-generational living 2) Thoughtfully designed with stylish modern finishes throughout, including a sleek contemporary kitchen with a breakfast area and a walkout to the deck, perfect for morning coffee or outdoor al fresco dining 3) Separate entrance leading to a bright and spacious legal basement apartment, complete with a generous living area, full kitchen, large bedroom, full bathroom, and its own laundry for added convenience 4) Move in with confidence, knowing all windows and the rear sliding door were recently replaced (2022), enhancing both energy efficiency and style 5) Ample parking with a double garage and a driveway that accommodates four vehicles while being located in a fantastic family-friendly neighbourhood, just minutes from schools, parks, shopping, and all essential amenities. 2,338 fin.sq.ft. Age 20. Visit our website for more detailed information. |
| Price | $819,000 |
| Taxes: | $4561.00 |
| Occupancy: | Tenant |
| Address: | 52 Burke Driv , Barrie, L4N 7H8, Simcoe |
| Acreage: | < .50 |
| Directions/Cross Streets: | McDougall Dr/Burke Dr |
| Rooms: | 7 |
| Rooms +: | 3 |
| Bedrooms: | 3 |
| Bedrooms +: | 1 |
| Family Room: | F |
| Basement: | Walk-Up, Separate Ent |
| Level/Floor | Room | Length(ft) | Width(ft) | Descriptions | |
| Room 1 | Main | Kitchen | 17.42 | 11.84 | Eat-in Kitchen, Ceramic Floor, W/O To Deck |
| Room 2 | Main | Dining Ro | 11.94 | 10.27 | Hardwood Floor, Gas Fireplace, Wainscoting |
| Room 3 | Main | Living Ro | 23.06 | 10.73 | Hardwood Floor, Crown Moulding, Wainscoting |
| Room 4 | Main | Laundry | 8.76 | 5.9 | Access To Garage |
| Room 5 | Second | Primary B | 16.3 | 12.76 | 4 Pc Ensuite, Walk-In Closet(s), Window |
| Room 6 | Second | Bedroom | 13.91 | 9.74 | Closet, Window |
| Room 7 | Second | Bedroom | 9.71 | 9.18 | Closet, Large Window |
| Room 8 | Basement | Kitchen | 21.55 | 11.71 | Combined w/Dining, Laminate, Pot Lights |
| Room 9 | Basement | Living Ro | 11.09 | 8.66 | Laminate, Large Window |
| Room 10 | Basement | Bedroom | 16.7 | 11.22 | Laminate, Window |
| Washroom Type | No. of Pieces | Level |
| Washroom Type 1 | 2 | Main |
| Washroom Type 2 | 4 | Second |
| Washroom Type 3 | 4 | Basement |
| Washroom Type 4 | 0 | |
| Washroom Type 5 | 0 |
| Total Area: | 0.00 |
| Approximatly Age: | 31-50 |
| Property Type: | Duplex |
| Style: | 2-Storey |
| Exterior: | Brick, Vinyl Siding |
| Garage Type: | Attached |
| (Parking/)Drive: | Private Do |
| Drive Parking Spaces: | 4 |
| Park #1 | |
| Parking Type: | Private Do |
| Park #2 | |
| Parking Type: | Private Do |
| Pool: | None |
| Approximatly Age: | 31-50 |
| Approximatly Square Footage: | 1500-2000 |
| Property Features: | Fenced Yard, Park |
| CAC Included: | N |
| Water Included: | N |
| Cabel TV Included: | N |
| Common Elements Included: | N |
| Heat Included: | N |
| Parking Included: | N |
| Condo Tax Included: | N |
| Building Insurance Included: | N |
| Fireplace/Stove: | Y |
| Heat Type: | Forced Air |
| Central Air Conditioning: | Central Air |
| Central Vac: | N |
| Laundry Level: | Syste |
| Ensuite Laundry: | F |
| Sewers: | Sewer |
$
%
Years
This calculator is for demonstration purposes only. Always consult a professional
financial advisor before making personal financial decisions.
| Although the information displayed is believed to be accurate, no warranties or representations are made of any kind. |
| FARIS TEAM REAL ESTATE |
- Listing -1 of 0
|
|

Dir:
416-901-9881
Bus:
416-901-8881
Fax:
416-901-9881
| Virtual Tour | Book Showing | Email a Friend |
Jump To:
At a Glance:
| Type: | Freehold - Duplex |
| Area: | Simcoe |
| Municipality: | Barrie |
| Neighbourhood: | West Bayfield |
| Style: | 2-Storey |
| Lot Size: | x 109.30(Feet) |
| Approximate Age: | 31-50 |
| Tax: | $4,561 |
| Maintenance Fee: | $0 |
| Beds: | 3+1 |
| Baths: | 4 |
| Garage: | 0 |
| Fireplace: | Y |
| Air Conditioning: | |
| Pool: | None |
Locatin Map:
Payment Calculator:

Contact Info
SOLTANIAN REAL ESTATE
Brokerage sharon@soltanianrealestate.com SOLTANIAN REAL ESTATE, Brokerage Independently owned and operated. 175 Willowdale Avenue #100, Toronto, Ontario M2N 4Y9 Office: 416-901-8881Fax: 416-901-9881Cell: 416-901-9881Office LocationFind us on map
Listing added to your favorite list
Looking for resale homes?

By agreeing to Terms of Use, you will have ability to search up to 301451 listings and access to richer information than found on REALTOR.ca through my website.

