$750,000
Available - For Sale
Listing ID: X12086345
606 Laroque Stre , Mississippi Mills, K0A 1A0, Lanark
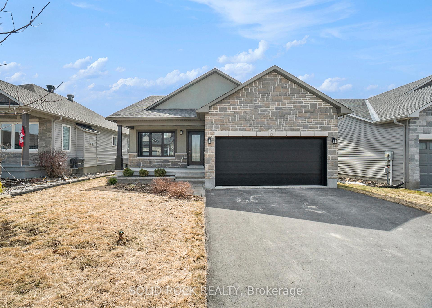
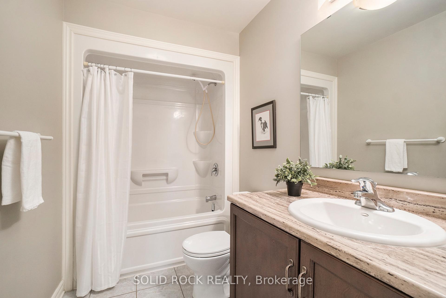
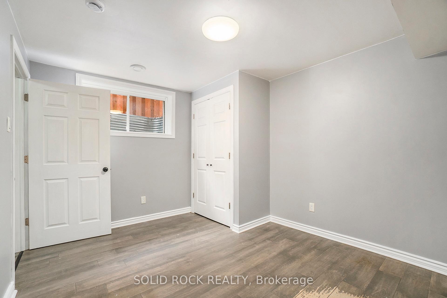
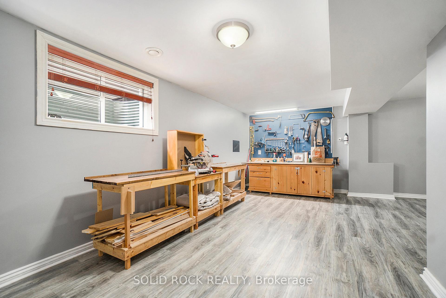
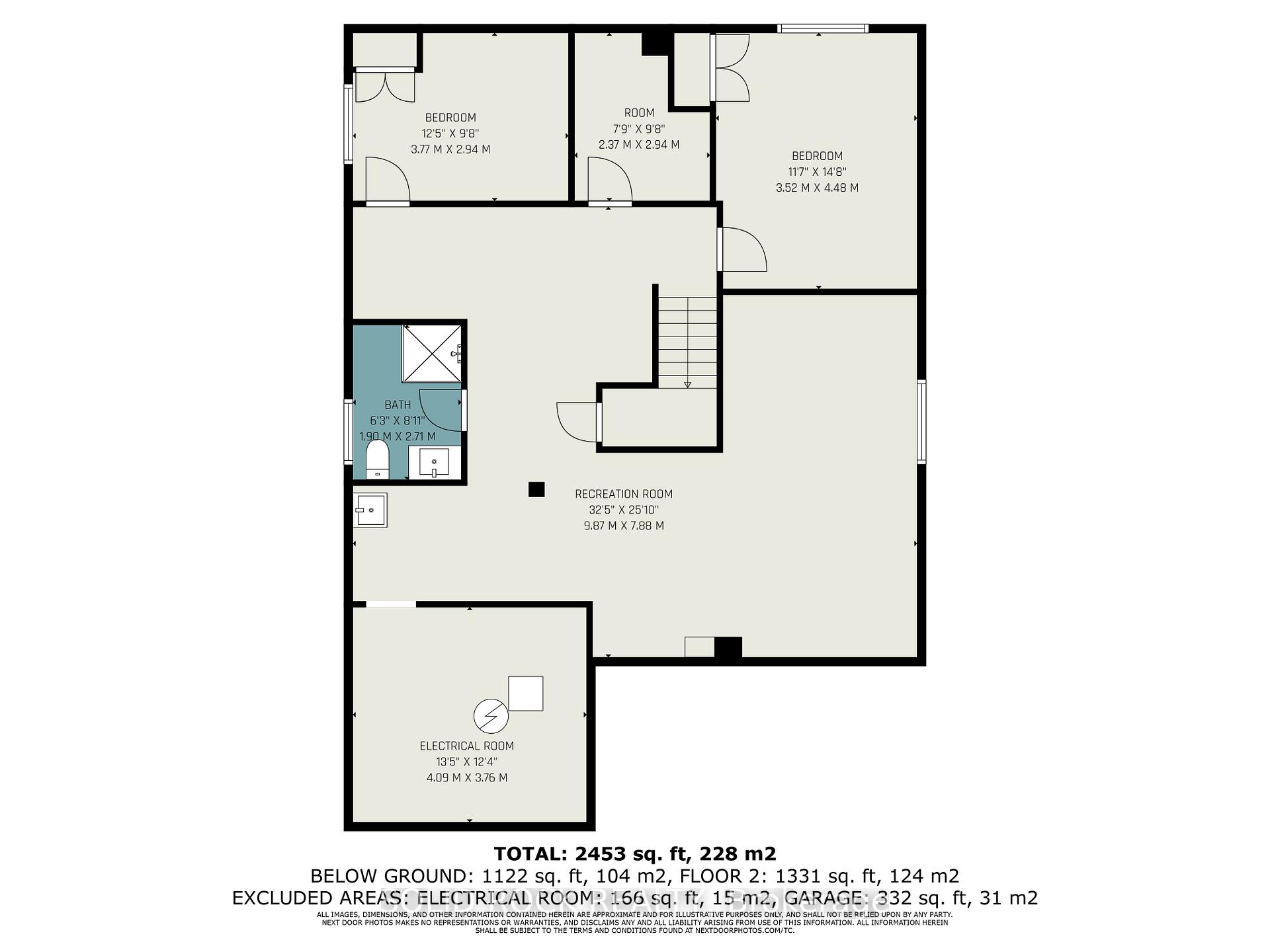
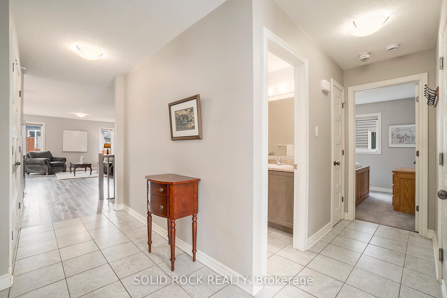
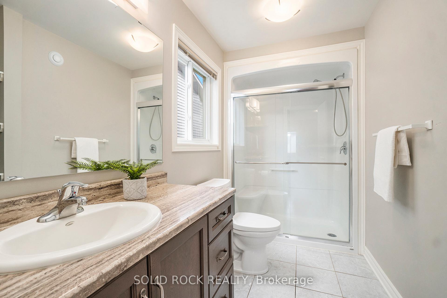
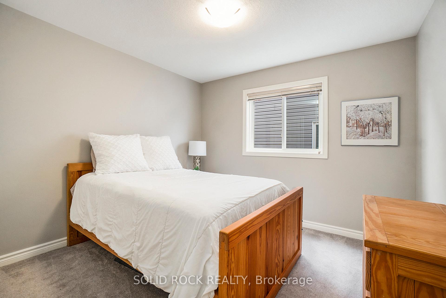
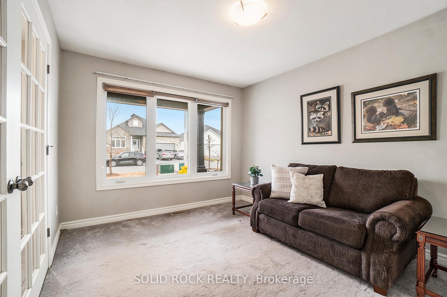
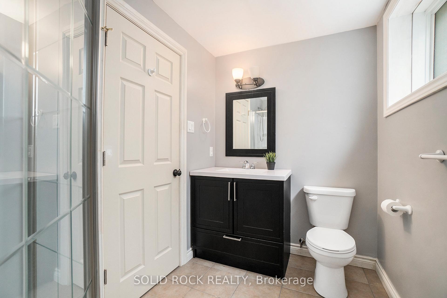
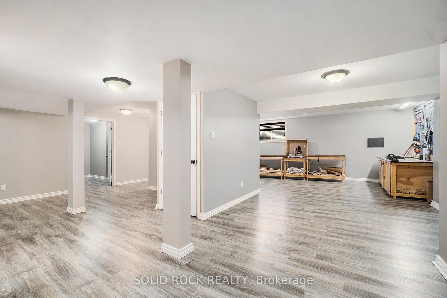
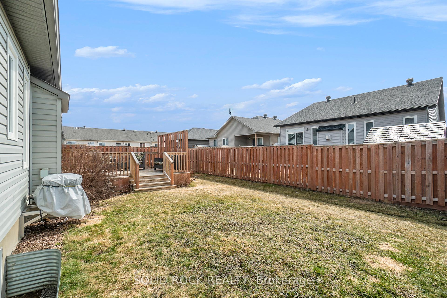
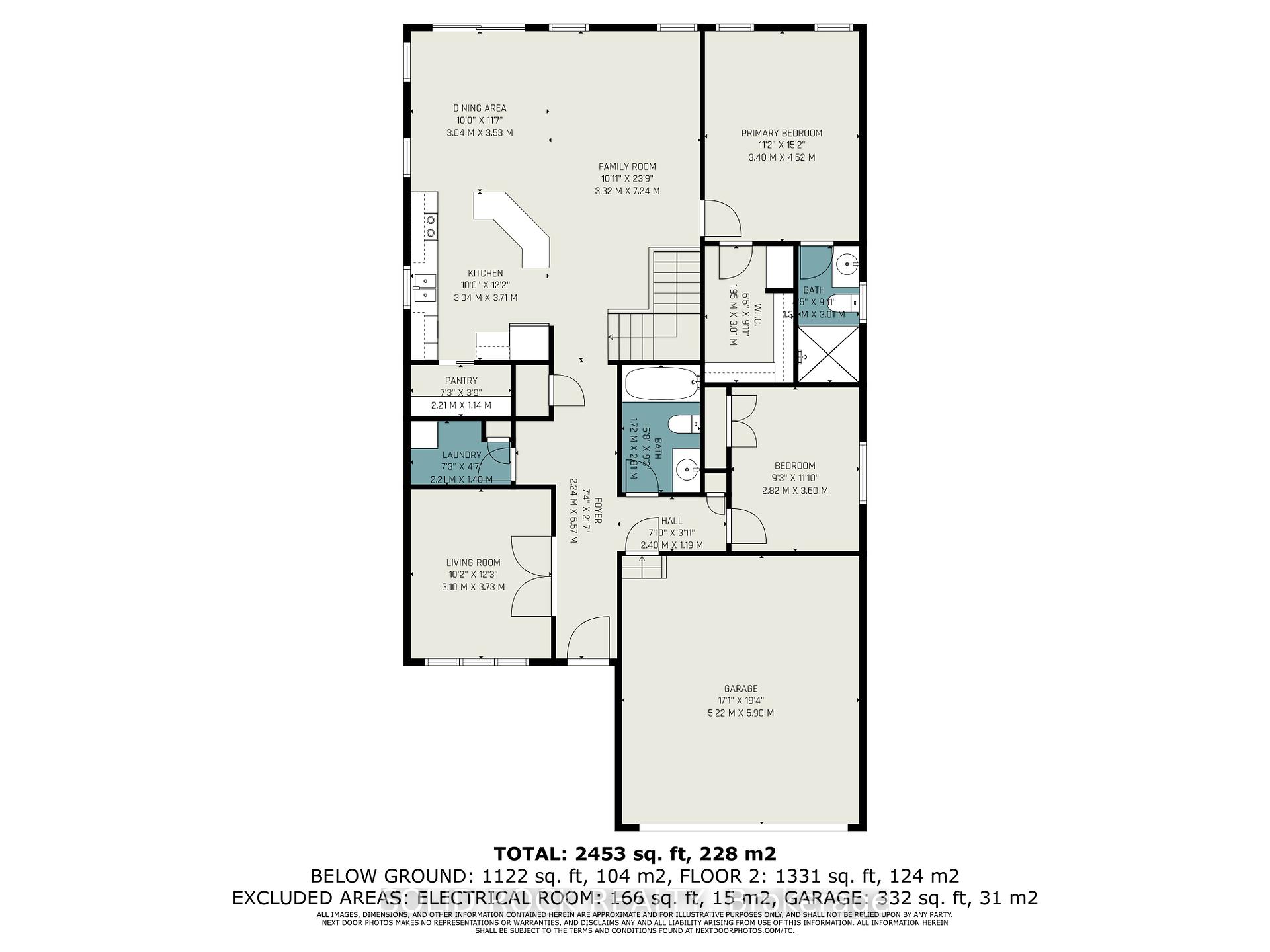
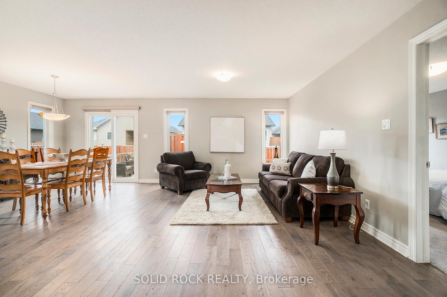
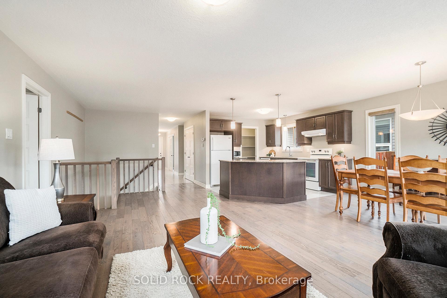
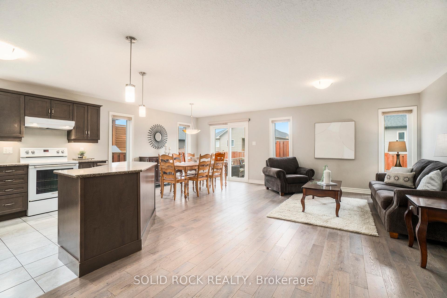
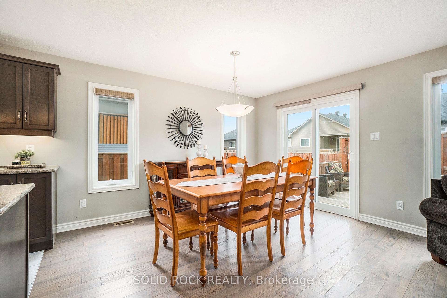
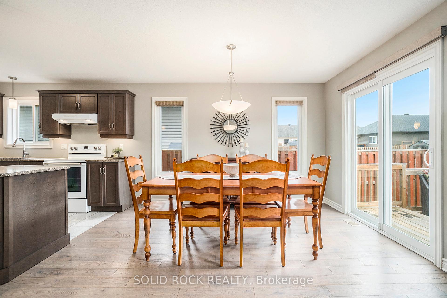

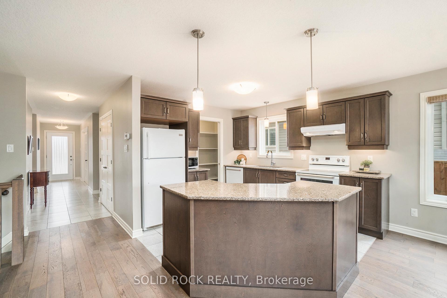
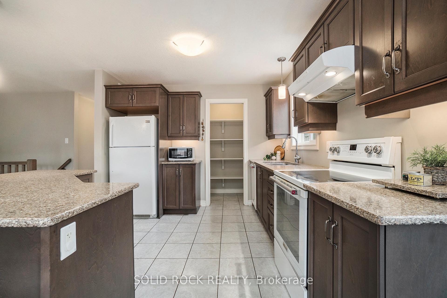
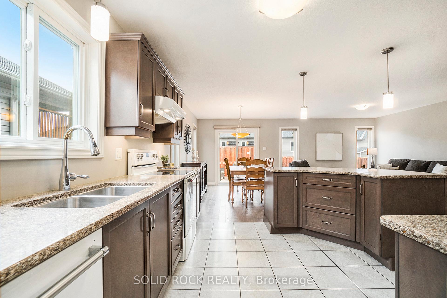
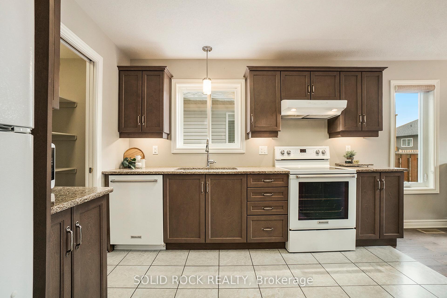
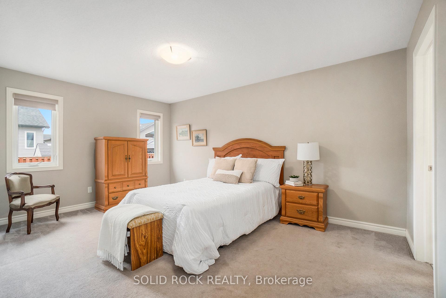
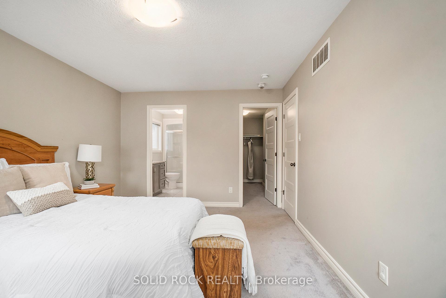
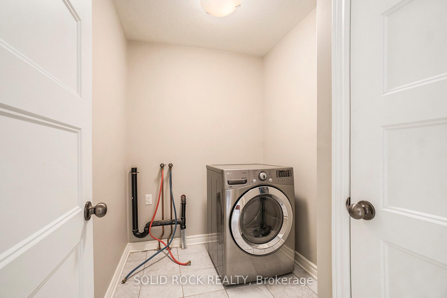
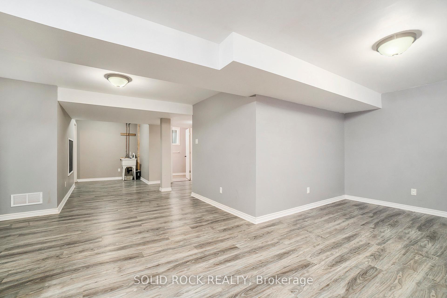
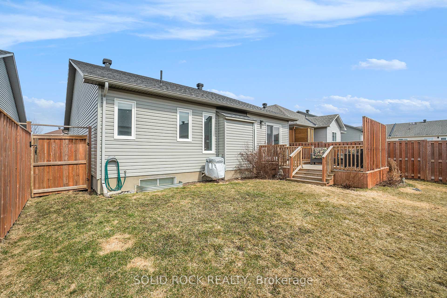
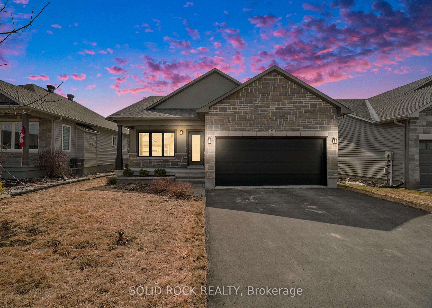
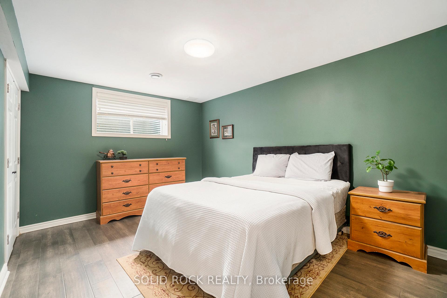






























| Welcome to 606 Laroque, a charming bungalow that exudes warmth and comfort, nestled in a serene neighbourhood of Mill Run in Almonte. As you step through the front door, the rich hardwood floors in the main living area set the stage for a space that is both elegant and welcoming. The open concept design allows natural light to cascade through large windows, creating an ambiance that is bright and airy. The kitchen offers granite counters plus an island with a double sink. A generous pantry provides ample storage, while ceramic tiles underfoot add a touch of sophistication. The main level also boasts two well-appointed bedrooms plus a den. Patio doors open to a wooden deck, extending your living space into the fully fenced backyard. The large primary suite offers a 3 piece ensuite with oversized shower and walk-in closet. The second bedroom is complemented by a full bath that features tasteful fixtures and finishes. One level living is enhanced with main level laundry room. Venture downstairs to the fully finished basement, where a large bedroom awaits guests or family members, offering privacy and space. An office with its own closet provides a quiet corner for work or study, while the recreation room is a versatile area for hobbies, games, or simply unwinding. The basement also includes a 3-piece bathroom and an abundance of storage space, ensuring that every inch of this home is utilized to its fullest potential. Walking distance to coffee shops, grocery + other shopping. Many parks nearby and community trails. |
| Price | $750,000 |
| Taxes: | $4380.00 |
| Assessment Year: | 2024 |
| Occupancy: | Vacant |
| Address: | 606 Laroque Stre , Mississippi Mills, K0A 1A0, Lanark |
| Directions/Cross Streets: | Ottawa St and Sadler Dr |
| Rooms: | 5 |
| Bedrooms: | 2 |
| Bedrooms +: | 2 |
| Family Room: | F |
| Basement: | Finished |
| Level/Floor | Room | Length(ft) | Width(ft) | Descriptions | |
| Room 1 | Main | Living Ro | 23.75 | 12 | Hardwood Floor |
| Room 2 | Main | Dining Ro | 11.68 | 10 | Hardwood Floor, Overlook Patio |
| Room 3 | Main | Kitchen | 10 | 10 | Centre Island, Pantry, Granite Counters |
| Room 4 | Main | Primary B | 14.99 | 10.99 | Walk-In Closet(s), 3 Pc Ensuite, Broadloom |
| Room 5 | Main | Bedroom | 10 | 8.99 | Broadloom |
| Room 6 | Main | Den | 10.17 | 12 | |
| Room 7 | Basement | Bedroom 3 | 14.99 | 10 | Laminate |
| Room 8 | Basement | Office | 12 | 10 | Laminate, Closet |
| Washroom Type | No. of Pieces | Level |
| Washroom Type 1 | 4 | Main |
| Washroom Type 2 | 3 | Main |
| Washroom Type 3 | 3 | Basement |
| Washroom Type 4 | 0 | |
| Washroom Type 5 | 0 |
| Total Area: | 0.00 |
| Approximatly Age: | 6-15 |
| Property Type: | Detached |
| Style: | Bungalow |
| Exterior: | Brick Front, Aluminum Siding |
| Garage Type: | Attached |
| Drive Parking Spaces: | 2 |
| Pool: | None |
| Approximatly Age: | 6-15 |
| Approximatly Square Footage: | 1500-2000 |
| Property Features: | Fenced Yard |
| CAC Included: | N |
| Water Included: | N |
| Cabel TV Included: | N |
| Common Elements Included: | N |
| Heat Included: | N |
| Parking Included: | N |
| Condo Tax Included: | N |
| Building Insurance Included: | N |
| Fireplace/Stove: | N |
| Heat Type: | Forced Air |
| Central Air Conditioning: | Central Air |
| Central Vac: | N |
| Laundry Level: | Syste |
| Ensuite Laundry: | F |
| Sewers: | Sewer |
$
%
Years
This calculator is for demonstration purposes only. Always consult a professional
financial advisor before making personal financial decisions.
| Although the information displayed is believed to be accurate, no warranties or representations are made of any kind. |
| SOLID ROCK REALTY |
- Listing -1 of 0
|
|

Dir:
416-901-9881
Bus:
416-901-8881
Fax:
416-901-9881
| Virtual Tour | Book Showing | Email a Friend |
Jump To:
At a Glance:
| Type: | Freehold - Detached |
| Area: | Lanark |
| Municipality: | Mississippi Mills |
| Neighbourhood: | 912 - Mississippi Mills (Ramsay) Twp |
| Style: | Bungalow |
| Lot Size: | x 105.33(Feet) |
| Approximate Age: | 6-15 |
| Tax: | $4,380 |
| Maintenance Fee: | $0 |
| Beds: | 2+2 |
| Baths: | 3 |
| Garage: | 0 |
| Fireplace: | N |
| Air Conditioning: | |
| Pool: | None |
Locatin Map:
Payment Calculator:

Contact Info
SOLTANIAN REAL ESTATE
Brokerage sharon@soltanianrealestate.com SOLTANIAN REAL ESTATE, Brokerage Independently owned and operated. 175 Willowdale Avenue #100, Toronto, Ontario M2N 4Y9 Office: 416-901-8881Fax: 416-901-9881Cell: 416-901-9881Office LocationFind us on map
Listing added to your favorite list
Looking for resale homes?

By agreeing to Terms of Use, you will have ability to search up to 301451 listings and access to richer information than found on REALTOR.ca through my website.

