$899,900
Available - For Sale
Listing ID: X12086378
5802 Peer Stre , Niagara Falls, L2G 1X2, Niagara
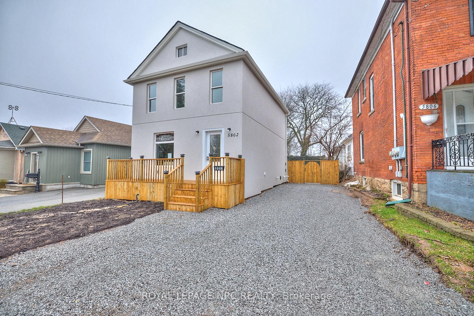

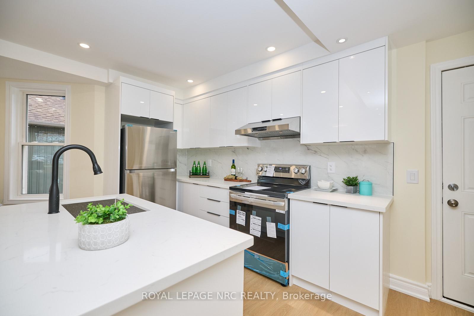
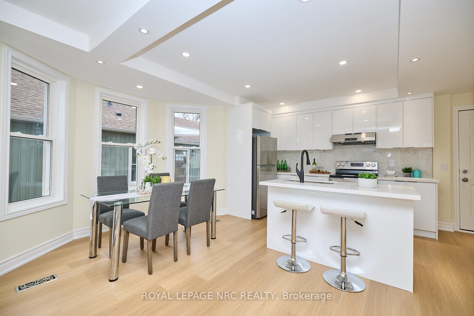
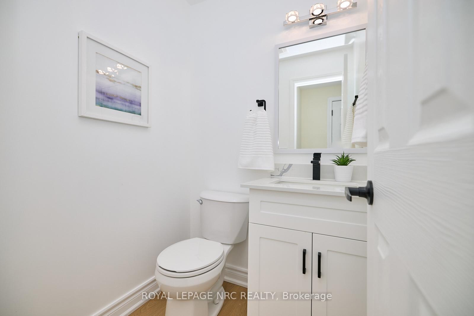
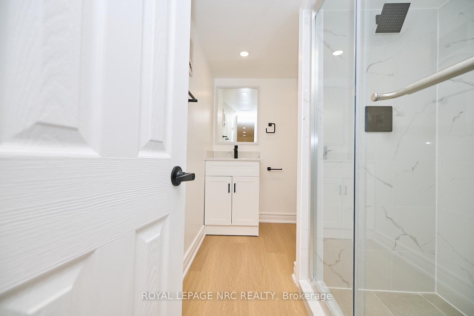
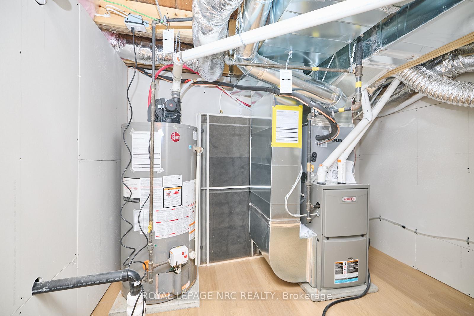
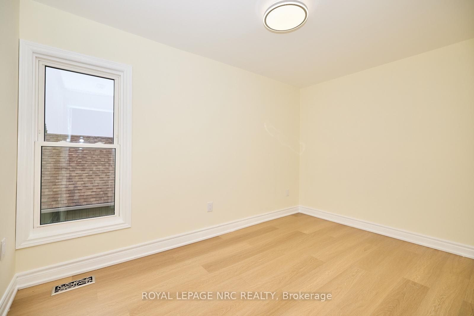
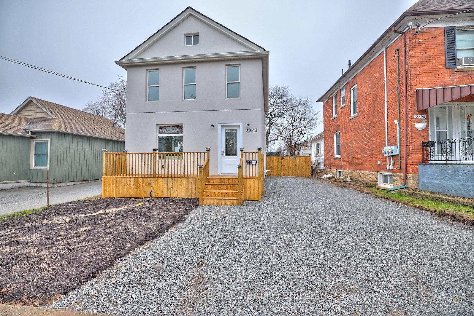

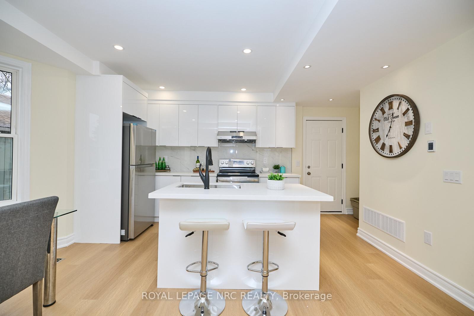
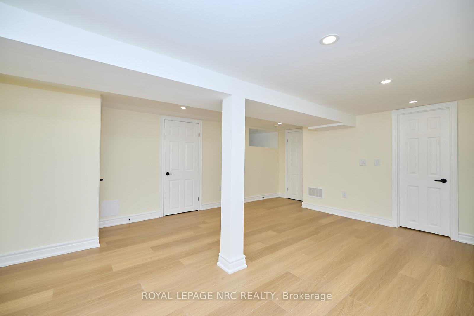
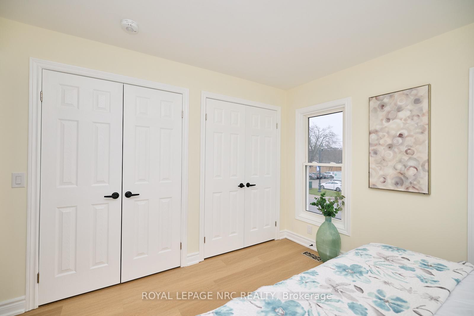
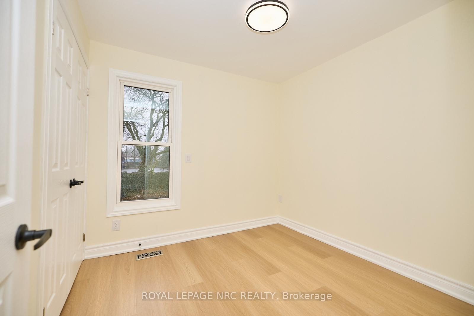
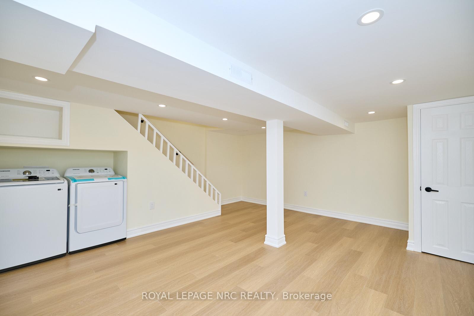
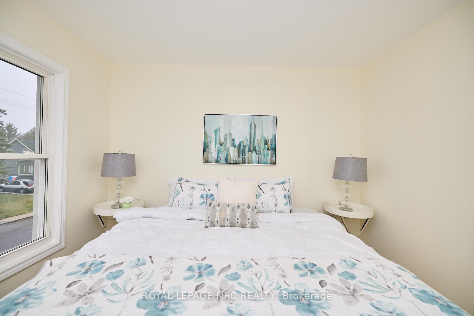
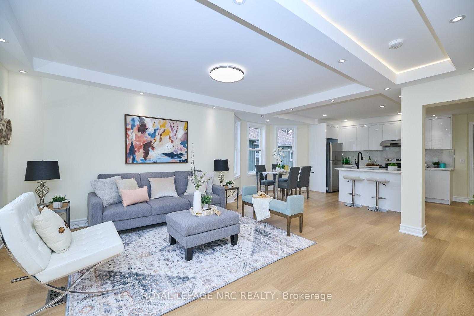
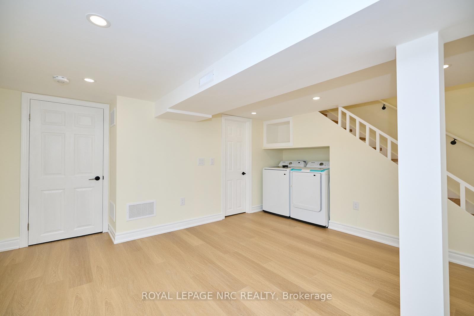
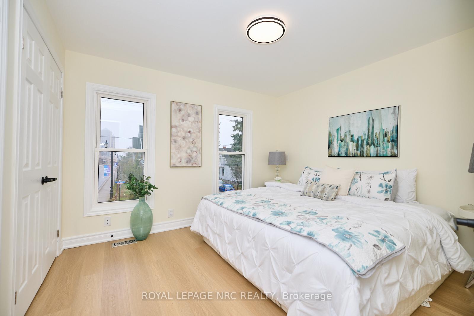
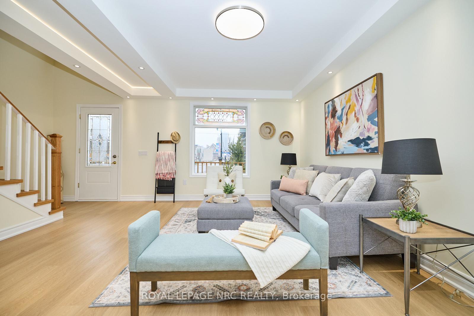
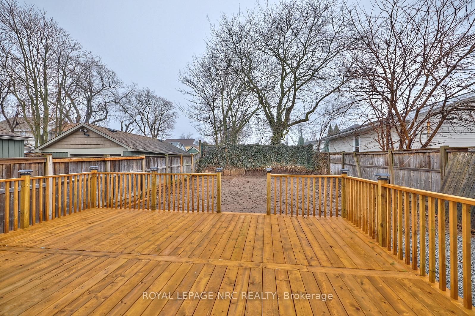
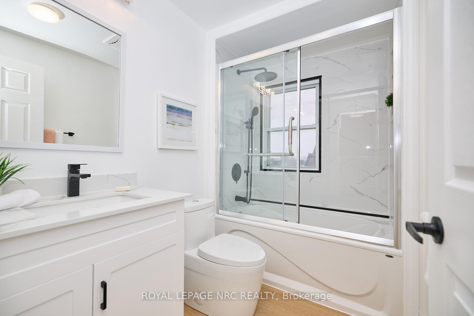
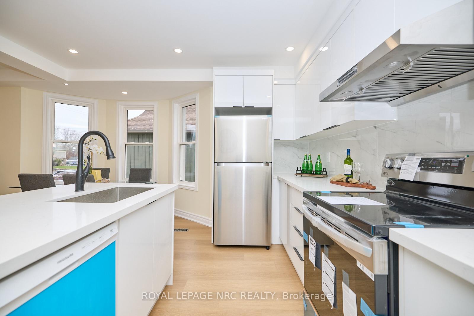
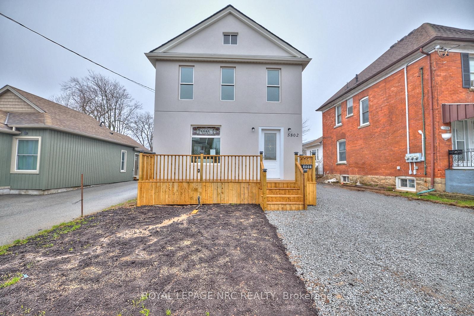
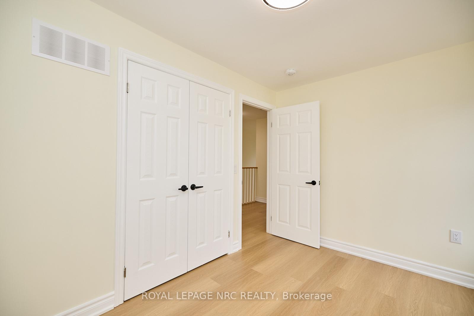

























| Fully Rebuilt Home | Zoned GC/R2 | Steps from Niagara Falls & Entertainment. This fully rebuilt home is move-in ready and perfectly located just a short walk from Niagara Falls, top restaurants, and all the entertainment the area has to offer. Whether you're looking for a primary residence, vacation home, or an income-generating Airbnb, this property is packed with potential!Zoned GC and R2, with the option to apply for an Airbnb license, it offers great flexibility for homeowners and investors alike.Inside, youll love the open-concept main floor featuring a bright living room, dining area, and modern kitchen with quartz countertops, vinyl flooring, and wide stairways that give the space a fresh, open feel.Upstairs has 3 comfortable bedrooms and a stylish 4-piece bath. The fully finished basement adds even more space with a large rec room and a sleek 3-piece bathroom. Its been professionally waterproofed for long-term peace of mind.Outside, the stucco exterior is complemented by a brand new roof and large front and back decksperfect for entertaining or unwinding. Plus, the furnace, A/C, and hot water heater are all new and ownedno rental contracts to worry about.Location, lifestyle, and income potentialthis home has it all! |
| Price | $899,900 |
| Taxes: | $2949.00 |
| Assessment Year: | 2024 |
| Occupancy: | Vacant |
| Address: | 5802 Peer Stre , Niagara Falls, L2G 1X2, Niagara |
| Directions/Cross Streets: | Main St |
| Rooms: | 12 |
| Bedrooms: | 3 |
| Bedrooms +: | 0 |
| Family Room: | T |
| Basement: | Full, Finished |
| Level/Floor | Room | Length(ft) | Width(ft) | Descriptions | |
| Room 1 | Main | Living Ro | 19.09 | 12.1 | |
| Room 2 | Main | Bathroom | |||
| Room 3 | Main | Kitchen | 14.01 | 10 | |
| Room 4 | Second | Bedroom | 11.71 | 10.79 | |
| Room 5 | Second | Bedroom 2 | 12.4 | 7.08 | |
| Room 6 | Second | Bedroom 3 | 8.89 | 8.1 | |
| Room 7 | Second | Bathroom | |||
| Room 8 | Basement | Game Room | 13.09 | 16.6 | |
| Room 9 | Basement | Bathroom | |||
| Room 10 |
| Washroom Type | No. of Pieces | Level |
| Washroom Type 1 | 4 | |
| Washroom Type 2 | 2 | |
| Washroom Type 3 | 0 | |
| Washroom Type 4 | 0 | |
| Washroom Type 5 | 0 |
| Total Area: | 0.00 |
| Property Type: | Detached |
| Style: | 2-Storey |
| Exterior: | Stucco (Plaster) |
| Garage Type: | None |
| (Parking/)Drive: | Private Do |
| Drive Parking Spaces: | 4 |
| Park #1 | |
| Parking Type: | Private Do |
| Park #2 | |
| Parking Type: | Private Do |
| Pool: | None |
| Approximatly Square Footage: | 1100-1500 |
| CAC Included: | N |
| Water Included: | N |
| Cabel TV Included: | N |
| Common Elements Included: | N |
| Heat Included: | N |
| Parking Included: | N |
| Condo Tax Included: | N |
| Building Insurance Included: | N |
| Fireplace/Stove: | N |
| Heat Type: | Forced Air |
| Central Air Conditioning: | Central Air |
| Central Vac: | N |
| Laundry Level: | Syste |
| Ensuite Laundry: | F |
| Sewers: | Sewer |
$
%
Years
This calculator is for demonstration purposes only. Always consult a professional
financial advisor before making personal financial decisions.
| Although the information displayed is believed to be accurate, no warranties or representations are made of any kind. |
| ROYAL LEPAGE NRC REALTY |
- Listing -1 of 0
|
|

Dir:
416-901-9881
Bus:
416-901-8881
Fax:
416-901-9881
| Book Showing | Email a Friend |
Jump To:
At a Glance:
| Type: | Freehold - Detached |
| Area: | Niagara |
| Municipality: | Niagara Falls |
| Neighbourhood: | 216 - Dorchester |
| Style: | 2-Storey |
| Lot Size: | x 113.00(Feet) |
| Approximate Age: | |
| Tax: | $2,949 |
| Maintenance Fee: | $0 |
| Beds: | 3 |
| Baths: | 2 |
| Garage: | 0 |
| Fireplace: | N |
| Air Conditioning: | |
| Pool: | None |
Locatin Map:
Payment Calculator:

Contact Info
SOLTANIAN REAL ESTATE
Brokerage sharon@soltanianrealestate.com SOLTANIAN REAL ESTATE, Brokerage Independently owned and operated. 175 Willowdale Avenue #100, Toronto, Ontario M2N 4Y9 Office: 416-901-8881Fax: 416-901-9881Cell: 416-901-9881Office LocationFind us on map
Listing added to your favorite list
Looking for resale homes?

By agreeing to Terms of Use, you will have ability to search up to 300414 listings and access to richer information than found on REALTOR.ca through my website.

