$1,199,900
Available - For Sale
Listing ID: E12086022
94 Cindy Nicholas Driv , Toronto, M1E 5L1, Toronto
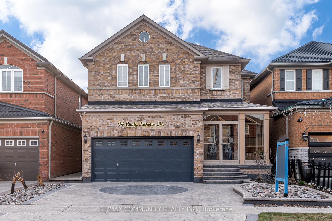
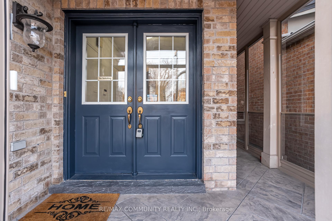
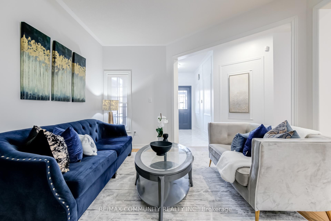
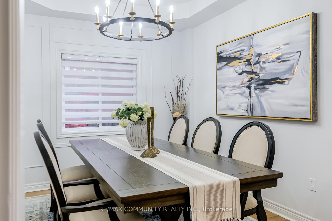
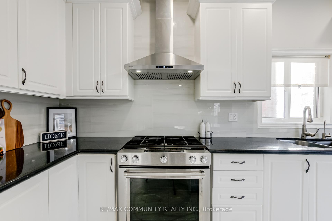
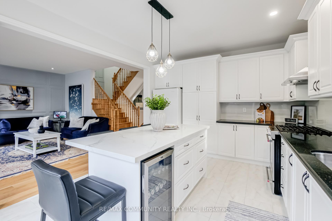
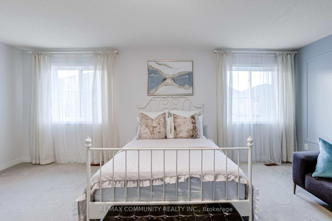
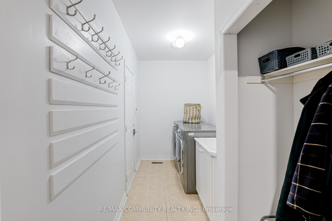
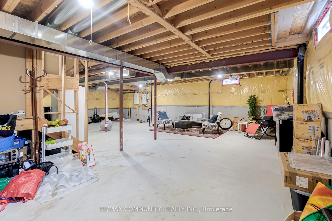
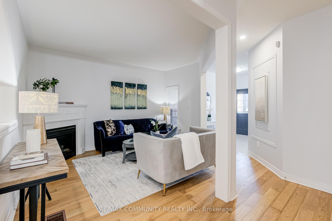
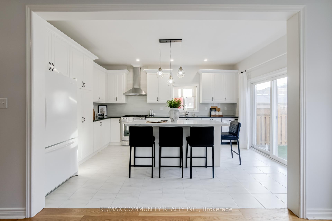
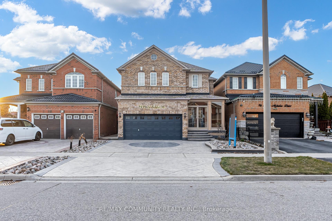
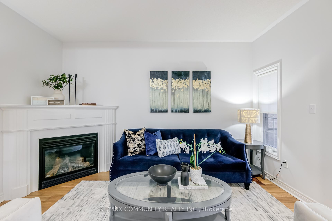
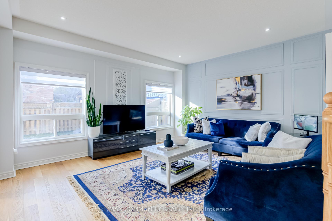
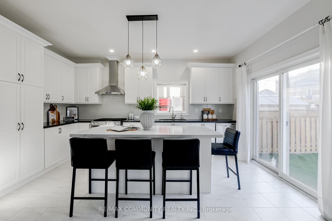

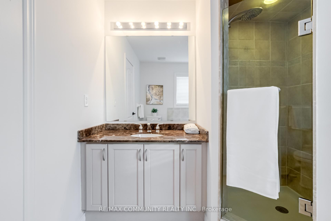
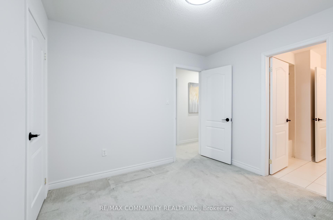
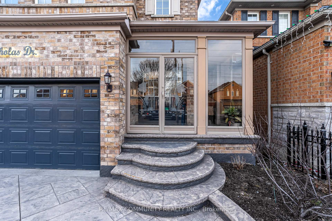
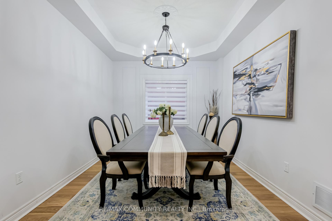
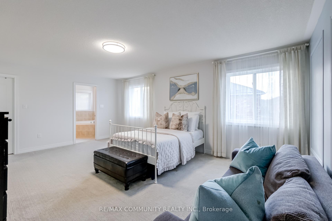
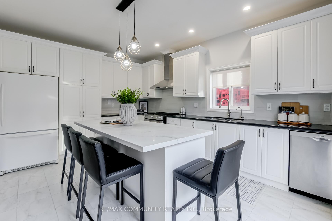
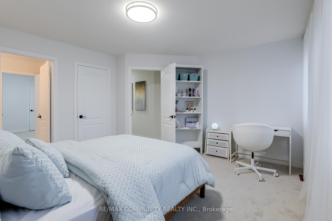
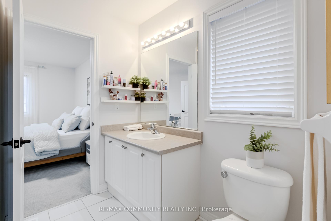
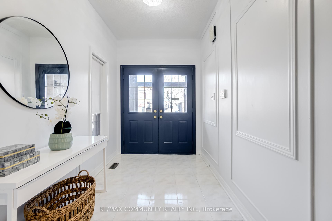
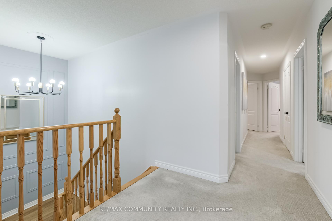
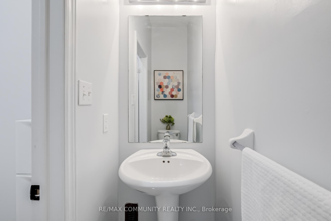
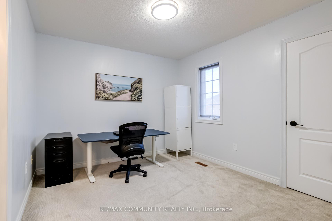
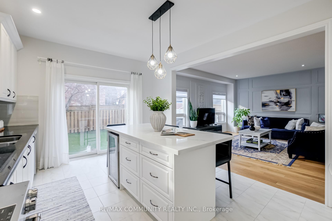
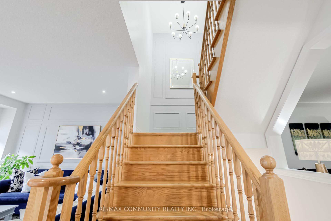
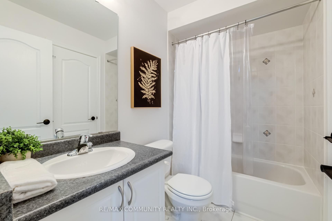


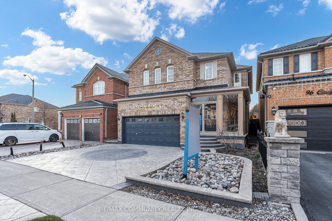
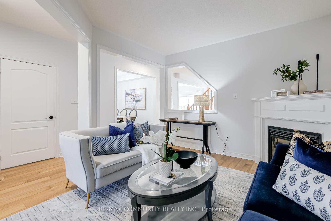
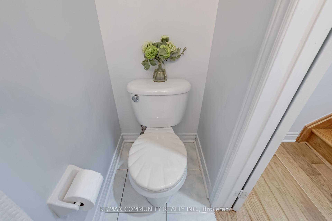

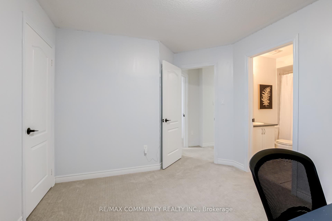
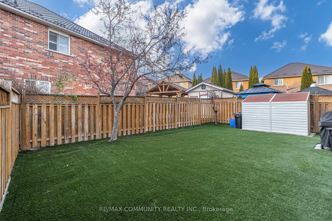
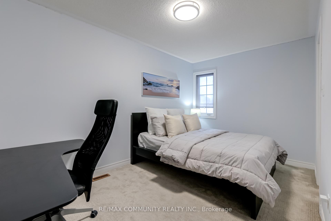
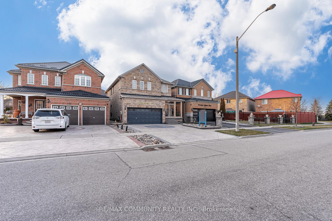
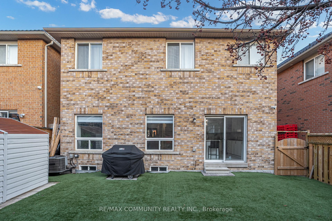
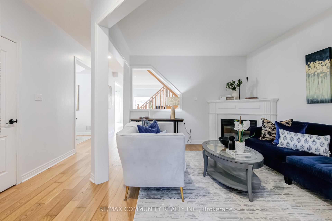
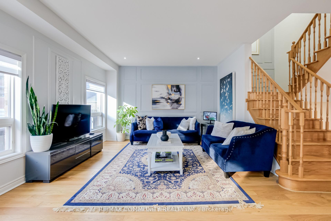
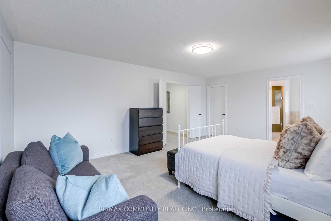
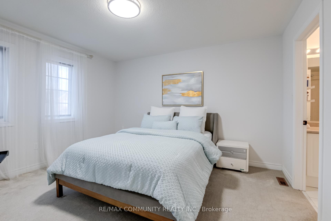
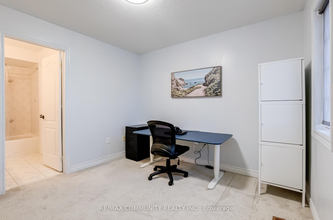

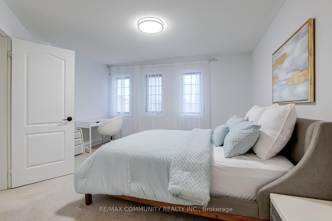
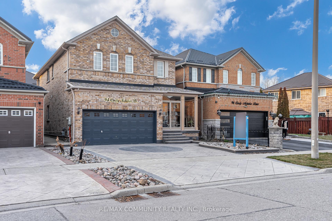


















































| Welcome to this spacious 5-bedroom detached home featuring a double car garage and a beautifully finished driveway. Enjoy the low-maintenance, turfed backyard perfect for relaxing or entertaining with ease. Inside, you'll find fresh paint throughout, stunning new engineered hardwood on the main floor, and plush new broadloom upstairs. Designed with comfort and convenience in mind, this home boasts a fantastic layout with generously sized principal rooms and direct bathroom access from every bedroom. The large eat-in kitchen offers plenty of space and opens directly to the backyard ideal for indoor-outdoor living. The oversized primary suite features a 4-piece ensuite and a walk-incloset. Located within walking distance to top-rated schools, parks, and the scenic Ellesmere Ravine trail system great for running, biking, and leisurely strolls. You're also just minutes from Highway 401, U of T Scarborough, Centennial College, Centenary Hospital, Walmart, restaurants, shopping, banks, and everything you need for daily living. |
| Price | $1,199,900 |
| Taxes: | $5450.51 |
| Occupancy: | Owner |
| Address: | 94 Cindy Nicholas Driv , Toronto, M1E 5L1, Toronto |
| Acreage: | < .50 |
| Directions/Cross Streets: | Morningside Ave & 401 |
| Rooms: | 9 |
| Bedrooms: | 5 |
| Bedrooms +: | 0 |
| Family Room: | T |
| Basement: | Unfinished |
| Washroom Type | No. of Pieces | Level |
| Washroom Type 1 | 4 | Second |
| Washroom Type 2 | 3 | Second |
| Washroom Type 3 | 2 | Main |
| Washroom Type 4 | 0 | |
| Washroom Type 5 | 0 |
| Total Area: | 0.00 |
| Property Type: | Detached |
| Style: | 2-Storey |
| Exterior: | Brick |
| Garage Type: | Built-In |
| (Parking/)Drive: | Private |
| Drive Parking Spaces: | 2 |
| Park #1 | |
| Parking Type: | Private |
| Park #2 | |
| Parking Type: | Private |
| Pool: | None |
| Approximatly Square Footage: | 2500-3000 |
| Property Features: | Public Trans |
| CAC Included: | N |
| Water Included: | N |
| Cabel TV Included: | N |
| Common Elements Included: | N |
| Heat Included: | N |
| Parking Included: | N |
| Condo Tax Included: | N |
| Building Insurance Included: | N |
| Fireplace/Stove: | Y |
| Heat Type: | Forced Air |
| Central Air Conditioning: | Central Air |
| Central Vac: | Y |
| Laundry Level: | Syste |
| Ensuite Laundry: | F |
| Elevator Lift: | False |
| Sewers: | Sewer |
$
%
Years
This calculator is for demonstration purposes only. Always consult a professional
financial advisor before making personal financial decisions.
| Although the information displayed is believed to be accurate, no warranties or representations are made of any kind. |
| RE/MAX COMMUNITY REALTY INC. |
- Listing -1 of 0
|
|

Dir:
416-901-9881
Bus:
416-901-8881
Fax:
416-901-9881
| Virtual Tour | Book Showing | Email a Friend |
Jump To:
At a Glance:
| Type: | Freehold - Detached |
| Area: | Toronto |
| Municipality: | Toronto E09 |
| Neighbourhood: | Morningside |
| Style: | 2-Storey |
| Lot Size: | x 98.43(Feet) |
| Approximate Age: | |
| Tax: | $5,450.51 |
| Maintenance Fee: | $0 |
| Beds: | 5 |
| Baths: | 4 |
| Garage: | 0 |
| Fireplace: | Y |
| Air Conditioning: | |
| Pool: | None |
Locatin Map:
Payment Calculator:

Contact Info
SOLTANIAN REAL ESTATE
Brokerage sharon@soltanianrealestate.com SOLTANIAN REAL ESTATE, Brokerage Independently owned and operated. 175 Willowdale Avenue #100, Toronto, Ontario M2N 4Y9 Office: 416-901-8881Fax: 416-901-9881Cell: 416-901-9881Office LocationFind us on map
Listing added to your favorite list
Looking for resale homes?

By agreeing to Terms of Use, you will have ability to search up to 300414 listings and access to richer information than found on REALTOR.ca through my website.

