$2,450
Available - For Rent
Listing ID: C12086416
70 FOREST MANOR Road , Toronto, M2J 0A9, Toronto
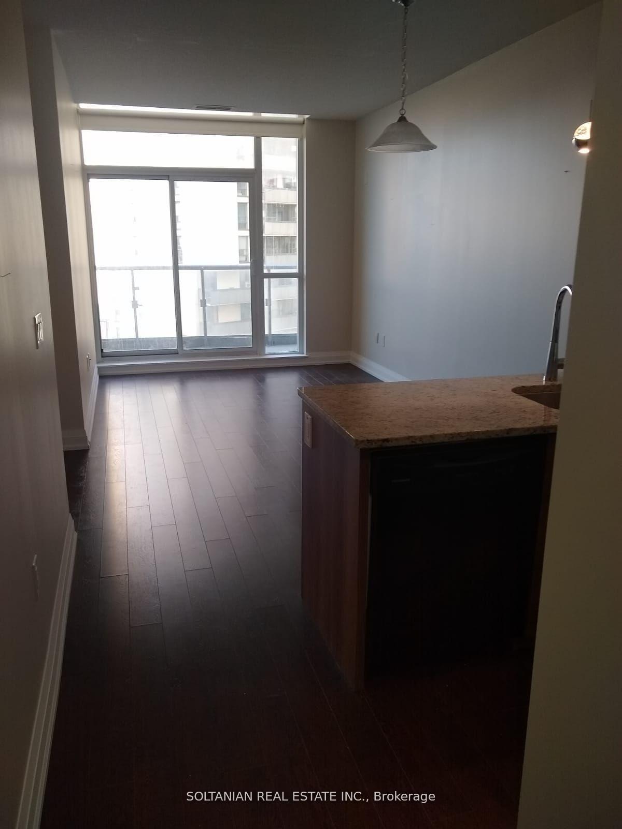
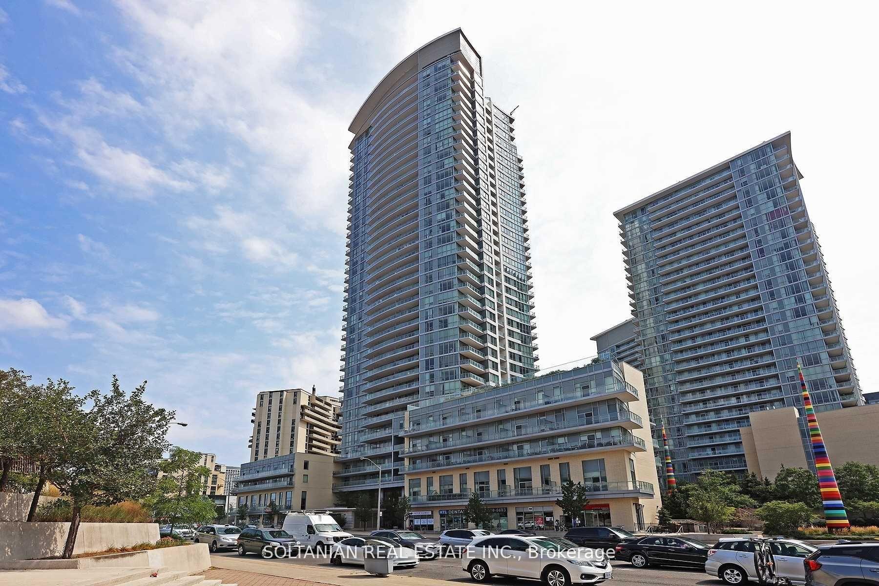
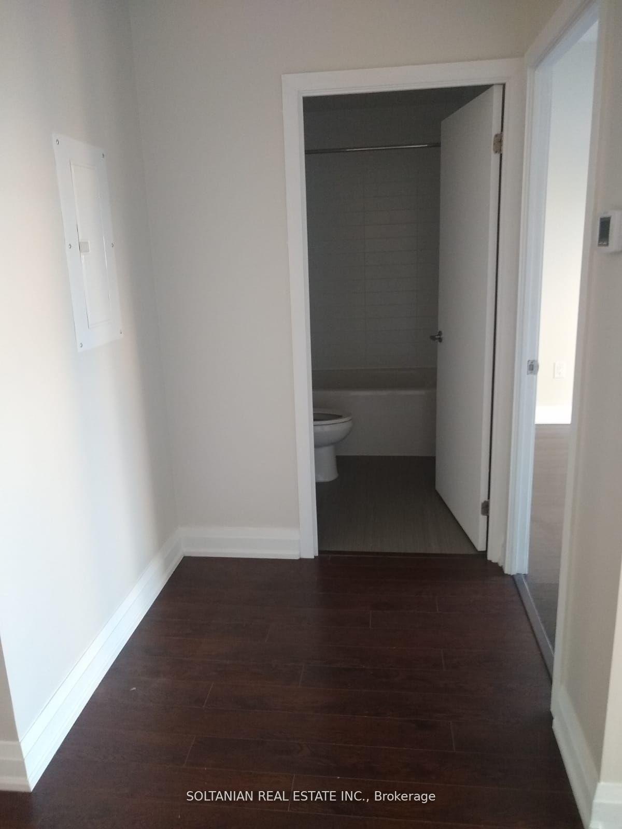
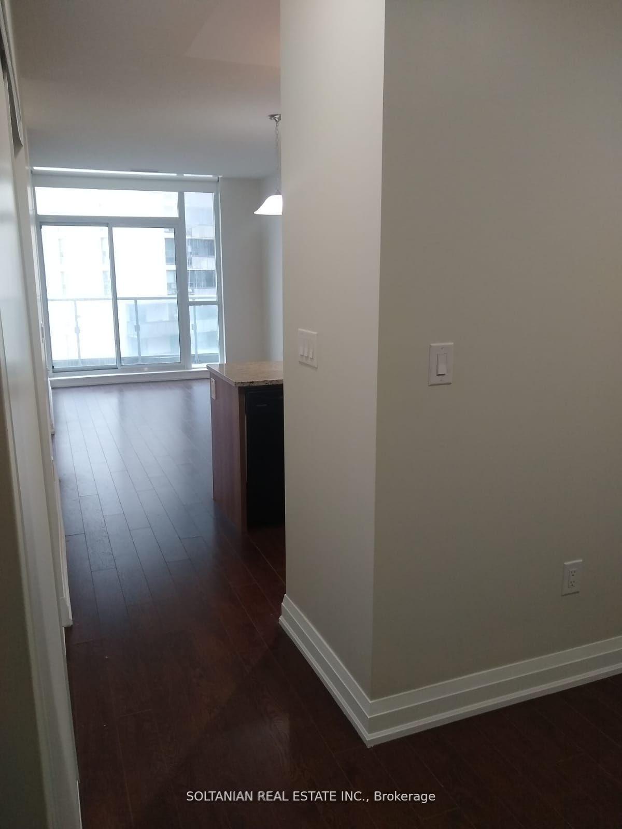
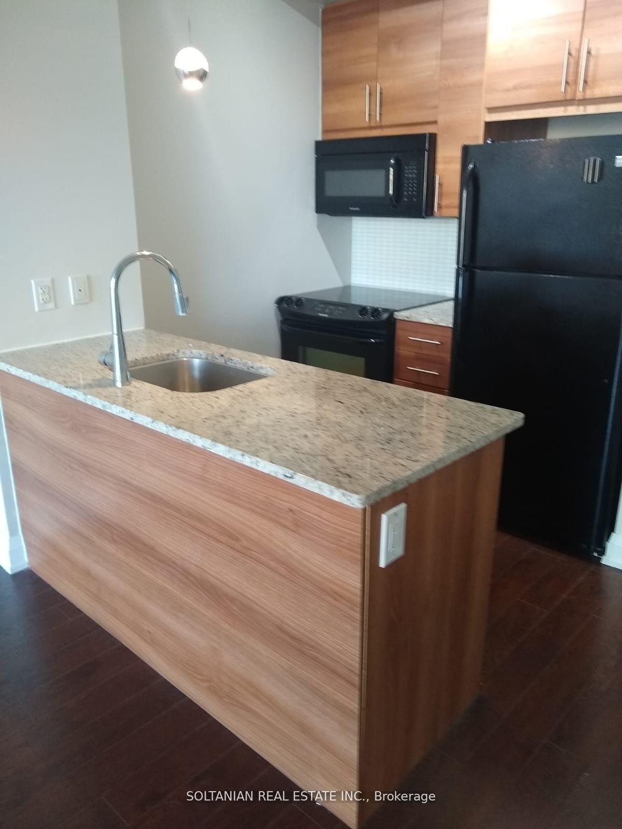
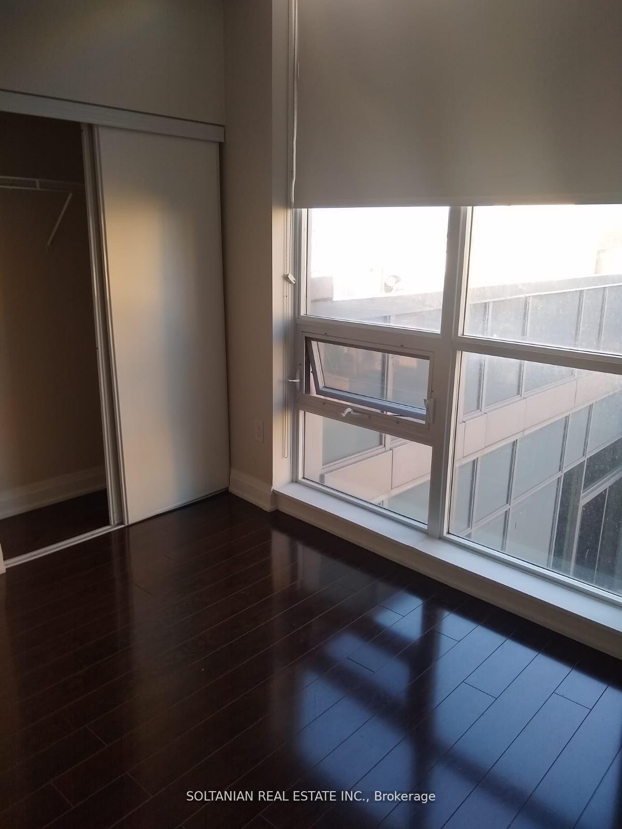
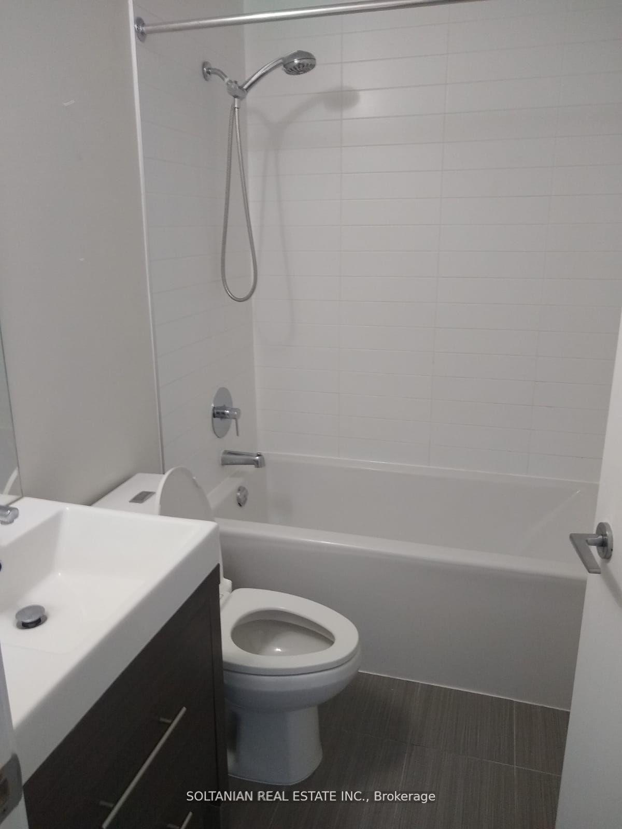







| Open Concept 1 Bedroom + Den In Fantastic Location! TTC At Doorstep! 9 Ft Ceilings, Large Den, Laminate Floors, Modern Kitchen W/ Granite Counters, 595 Sqft + 47 Sqft Balcony. Steps To Fairview Mall, Hwy 401 & DVP. Bldg Amenities Include Pool, 24 Hr Concierge, Gym, Yoga Studio, Party Room, Guest Suites, Visitor Parking & More. One Parking Included. |
| Price | $2,450 |
| Taxes: | $0.00 |
| Occupancy: | Tenant |
| Address: | 70 FOREST MANOR Road , Toronto, M2J 0A9, Toronto |
| Postal Code: | M2J 0A9 |
| Province/State: | Toronto |
| Directions/Cross Streets: | Sheppard & Don Mills Rd |
| Level/Floor | Room | Length(ft) | Width(ft) | Descriptions | |
| Room 1 | Flat | Living Ro | 16.33 | 9.58 | Combined w/Dining, Laminate, Open Concept |
| Room 2 | Flat | Dining Ro | 16.33 | 9.58 | Laminate, Combined w/Living, Open Concept |
| Room 3 | Flat | Kitchen | 8.17 | 9.58 | Breakfast Bar, Open Concept, Granite Counters |
| Room 4 | Flat | Bedroom | 11.25 | 8.66 | Laminate, Double Closet, Large Window |
| Room 5 | Flat | Den | 12 | 7.08 | Laminate |
| Washroom Type | No. of Pieces | Level |
| Washroom Type 1 | 4 | Main |
| Washroom Type 2 | 0 | |
| Washroom Type 3 | 0 | |
| Washroom Type 4 | 0 | |
| Washroom Type 5 | 0 |
| Total Area: | 0.00 |
| Washrooms: | 1 |
| Heat Type: | Forced Air |
| Central Air Conditioning: | Central Air |
| Although the information displayed is believed to be accurate, no warranties or representations are made of any kind. |
| SOLTANIAN REAL ESTATE INC. |
- Listing -1 of 0
|
|

Dir:
416-901-9881
Bus:
416-901-8881
Fax:
416-901-9881
| Book Showing | Email a Friend |
Jump To:
At a Glance:
| Type: | Com - Condo Apartment |
| Area: | Toronto |
| Municipality: | Toronto C15 |
| Neighbourhood: | Henry Farm |
| Style: | Apartment |
| Lot Size: | x 0.00() |
| Approximate Age: | |
| Tax: | $0 |
| Maintenance Fee: | $0 |
| Beds: | 1+1 |
| Baths: | 1 |
| Garage: | 0 |
| Fireplace: | N |
| Air Conditioning: | |
| Pool: |
Locatin Map:

Contact Info
SOLTANIAN REAL ESTATE
Brokerage sharon@soltanianrealestate.com SOLTANIAN REAL ESTATE, Brokerage Independently owned and operated. 175 Willowdale Avenue #100, Toronto, Ontario M2N 4Y9 Office: 416-901-8881Fax: 416-901-9881Cell: 416-901-9881Office LocationFind us on map
Listing added to your favorite list
Looking for resale homes?

By agreeing to Terms of Use, you will have ability to search up to 300414 listings and access to richer information than found on REALTOR.ca through my website.

