$4,500
Available - For Rent
Listing ID: N12086061
17 Buttonfield Road , Markham, L3R 9G1, York
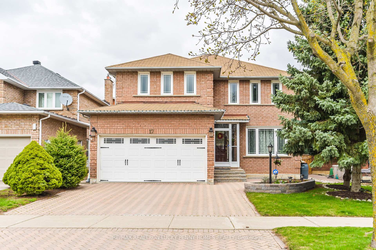
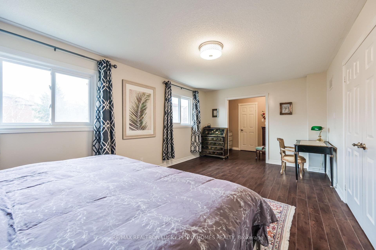
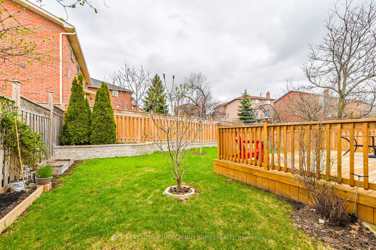
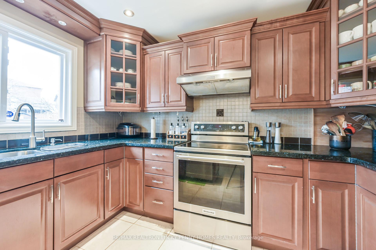
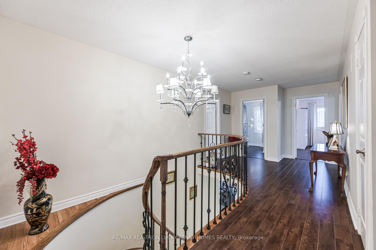
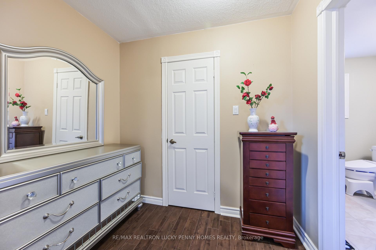
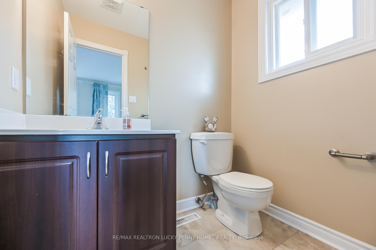
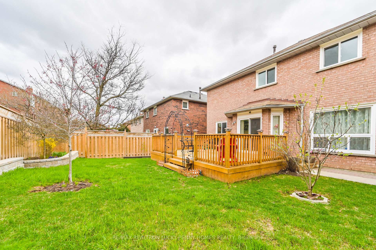
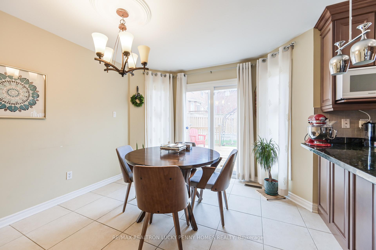
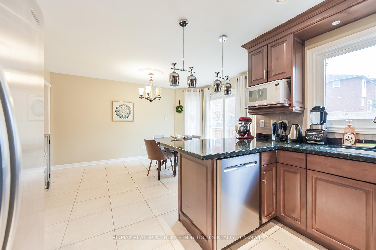
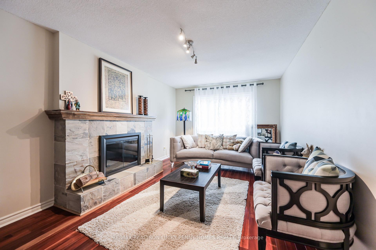
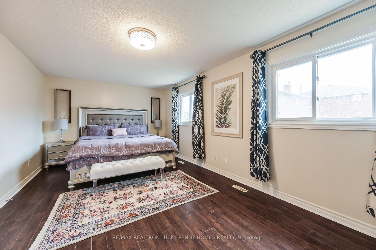
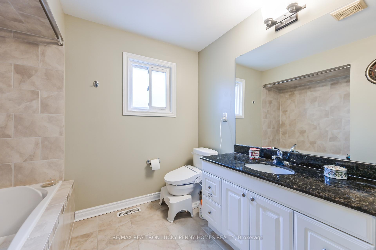
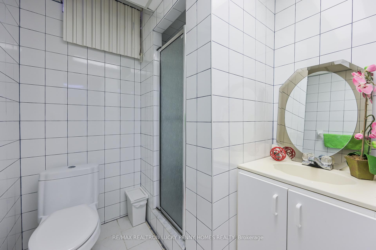
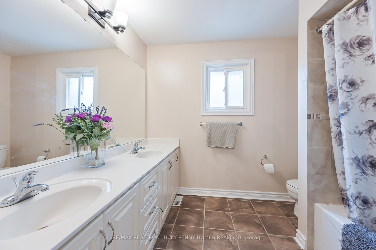
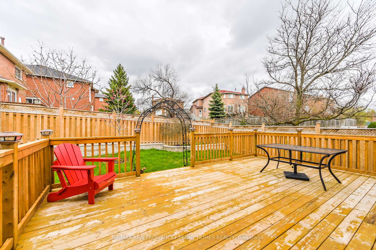
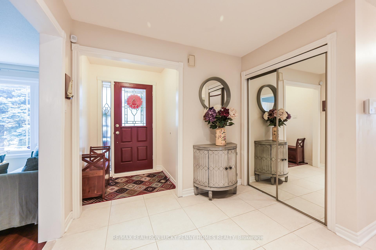
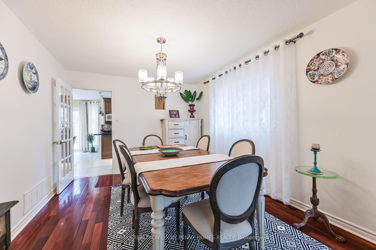
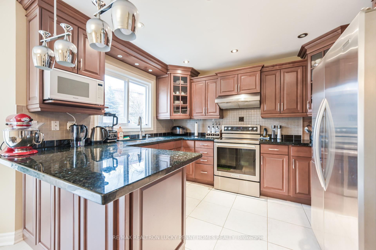
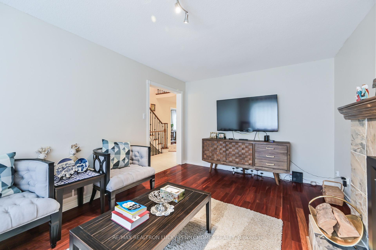
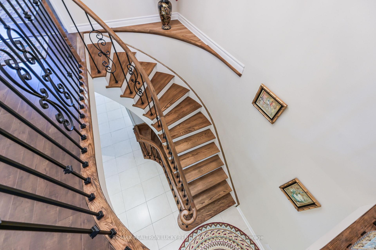
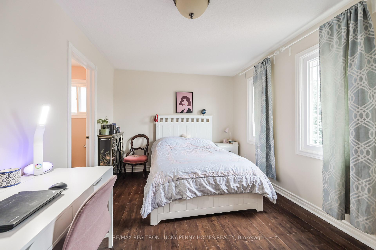

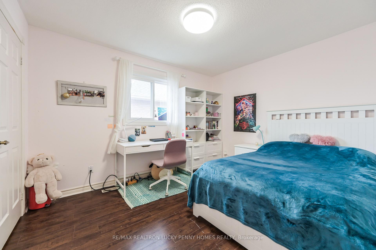
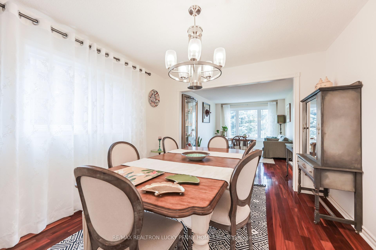
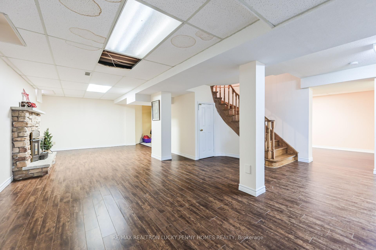
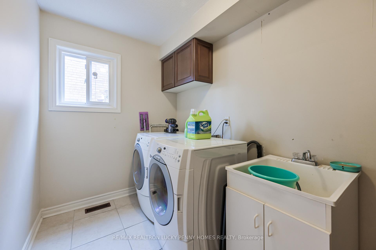
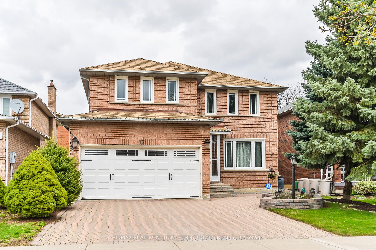
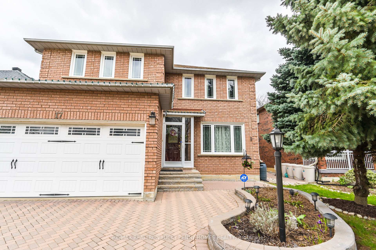
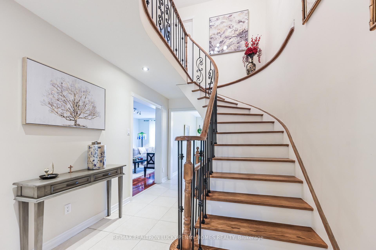

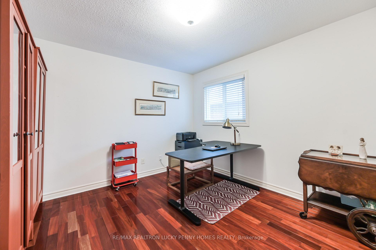
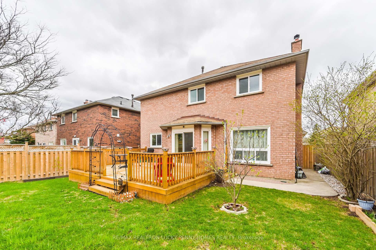
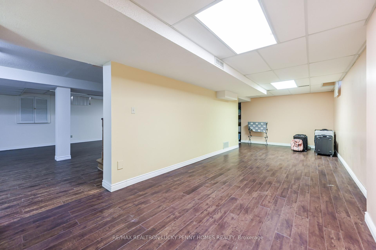
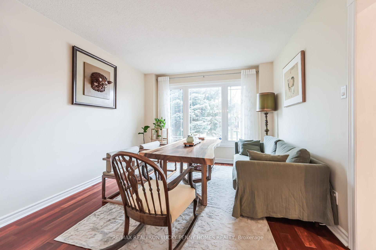
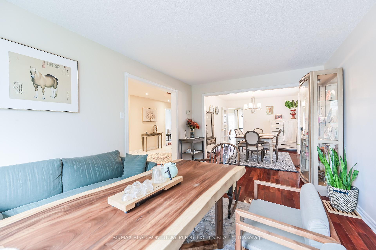
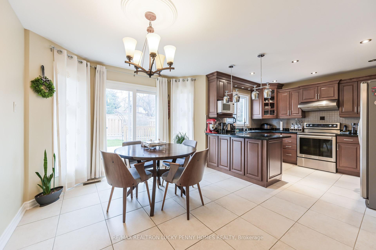
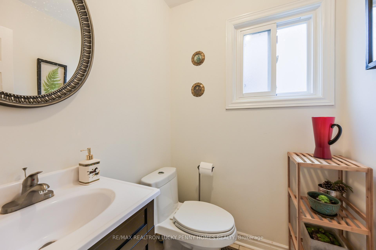
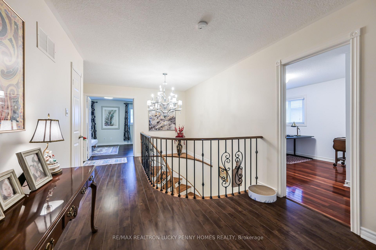
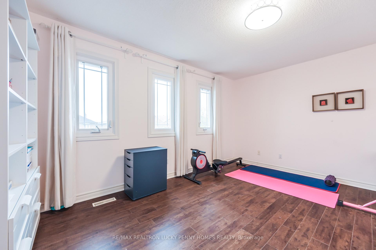








































| Welcome to 17 Buttonfield Rd, a bright, spacious, and beautifully updated 5-bedroom home offering incredible value in the heart of the highly sought-after Buttonville community. Furnished rental, this turn-key residence is ideal for families seeking comfort, convenience, and room to grow. Designed with functionality in mind, the home features sun-filled principal rooms, a versatile finished basement, and a layout that effortlessly accommodates everyday living and entertaining. Situated in a top-ranking school district, just steps to Buttonville Public School and minutes to Unionville High School, this home is also within walking distance to T&T Supermarket, Shoppers Drug Mart, parks, and a full range of local amenities. A rare opportunity to live in a thoughtfully maintained, move-in ready home in one of Markhams most desirable neighbourhoods. |
| Price | $4,500 |
| Taxes: | $0.00 |
| Occupancy: | Owner |
| Address: | 17 Buttonfield Road , Markham, L3R 9G1, York |
| Directions/Cross Streets: | 16th Ave & Woodbine Ave |
| Rooms: | 10 |
| Rooms +: | 1 |
| Bedrooms: | 5 |
| Bedrooms +: | 0 |
| Family Room: | T |
| Basement: | Finished |
| Furnished: | Furn |
| Level/Floor | Room | Length(ft) | Width(ft) | Descriptions | |
| Room 1 | Main | Dining Ro | 12.46 | 10.82 | Hardwood Floor, Large Window |
| Room 2 | Main | Family Ro | 18.7 | 11.15 | Hardwood Floor, Fireplace, Large Window |
| Room 3 | Main | Kitchen | 20.01 | 14.1 | Tile Floor, Stainless Steel Appl, Pot Lights |
| Room 4 | Main | Breakfast | 14.1 | 7.54 | Tile Floor, W/O To Yard |
| Room 5 | Second | Primary B | 26.24 | 11.48 | 5 Pc Ensuite, Hardwood Floor, Walk-In Closet(s) |
| Room 6 | Second | Bedroom 2 | 13.78 | 10 | 2 Pc Ensuite, Hardwood Floor, Closet |
| Room 7 | Second | Bedroom 3 | 14.96 | 10.92 | Hardwood Floor, Closet, Window |
| Room 8 | Second | Bedroom 4 | 11.97 | 9.84 | Hardwood Floor, Closet, Window |
| Room 9 | Second | Bedroom 5 | 10.92 | 10.92 | Hardwood Floor, Closet, Window |
| Room 10 | Basement | Recreatio | 22.99 | 22.99 | Fireplace, Laminate, Window |
| Washroom Type | No. of Pieces | Level |
| Washroom Type 1 | 2 | Main |
| Washroom Type 2 | 5 | Second |
| Washroom Type 3 | 4 | Second |
| Washroom Type 4 | 2 | Second |
| Washroom Type 5 | 3 | Basement |
| Total Area: | 0.00 |
| Property Type: | Detached |
| Style: | 2-Storey |
| Exterior: | Brick |
| Garage Type: | Attached |
| (Parking/)Drive: | Private Do |
| Drive Parking Spaces: | 2 |
| Park #1 | |
| Parking Type: | Private Do |
| Park #2 | |
| Parking Type: | Private Do |
| Pool: | None |
| Laundry Access: | Ensuite |
| CAC Included: | N |
| Water Included: | N |
| Cabel TV Included: | N |
| Common Elements Included: | N |
| Heat Included: | N |
| Parking Included: | N |
| Condo Tax Included: | N |
| Building Insurance Included: | N |
| Fireplace/Stove: | Y |
| Heat Type: | Forced Air |
| Central Air Conditioning: | Central Air |
| Central Vac: | N |
| Laundry Level: | Syste |
| Ensuite Laundry: | F |
| Sewers: | Sewer |
| Although the information displayed is believed to be accurate, no warranties or representations are made of any kind. |
| RE/MAX REALTRON LUCKY PENNY HOMES REALTY |
- Listing -1 of 0
|
|

Dir:
416-901-9881
Bus:
416-901-8881
Fax:
416-901-9881
| Book Showing | Email a Friend |
Jump To:
At a Glance:
| Type: | Freehold - Detached |
| Area: | York |
| Municipality: | Markham |
| Neighbourhood: | Buttonville |
| Style: | 2-Storey |
| Lot Size: | x 109.91(Feet) |
| Approximate Age: | |
| Tax: | $0 |
| Maintenance Fee: | $0 |
| Beds: | 5 |
| Baths: | 5 |
| Garage: | 0 |
| Fireplace: | Y |
| Air Conditioning: | |
| Pool: | None |
Locatin Map:

Contact Info
SOLTANIAN REAL ESTATE
Brokerage sharon@soltanianrealestate.com SOLTANIAN REAL ESTATE, Brokerage Independently owned and operated. 175 Willowdale Avenue #100, Toronto, Ontario M2N 4Y9 Office: 416-901-8881Fax: 416-901-9881Cell: 416-901-9881Office LocationFind us on map
Listing added to your favorite list
Looking for resale homes?

By agreeing to Terms of Use, you will have ability to search up to 300414 listings and access to richer information than found on REALTOR.ca through my website.

