$399,000
Available - For Sale
Listing ID: X12085638
742 Berthiaume Stre , Hawkesbury, K6A 3M1, Prescott and Rus
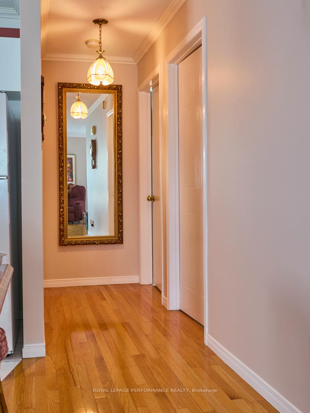
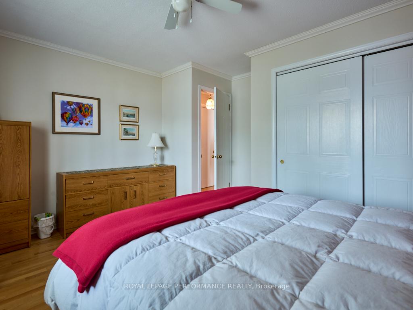
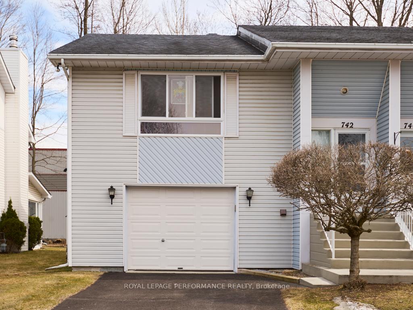

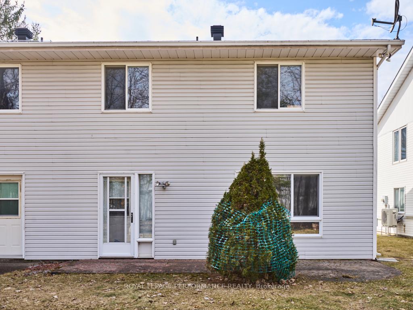
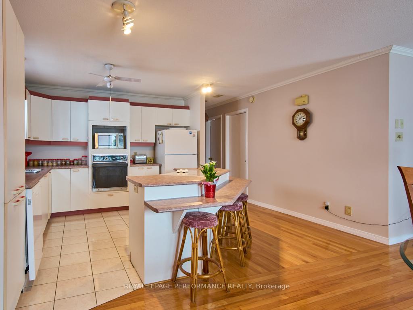
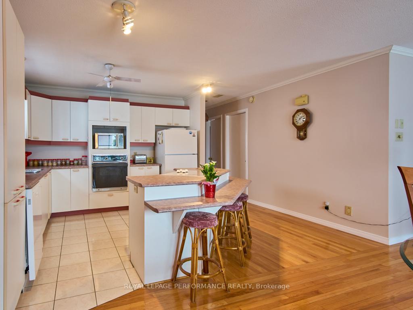
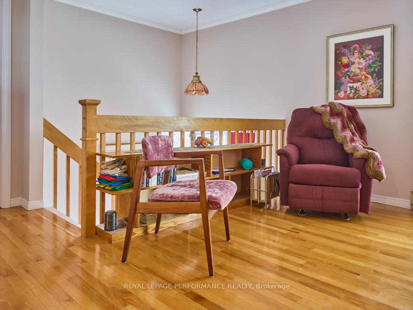
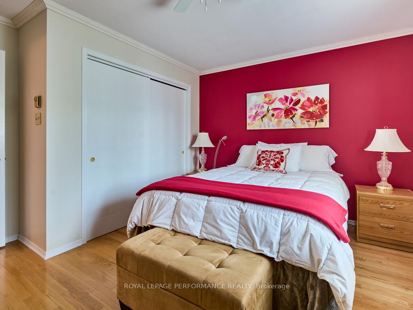

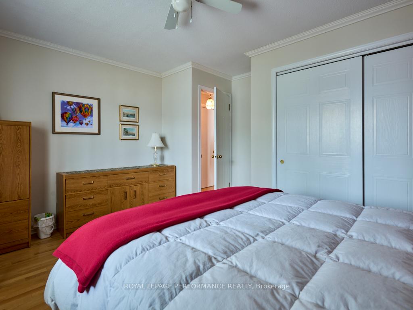
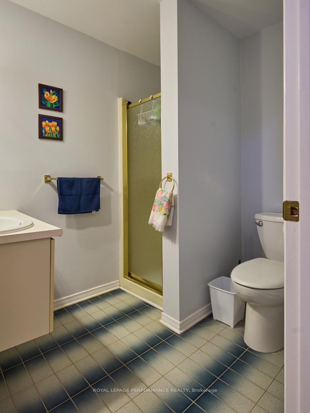
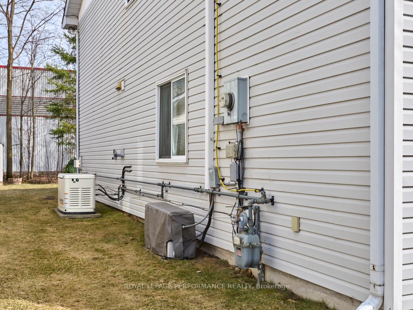
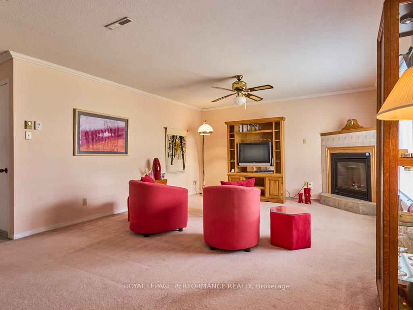
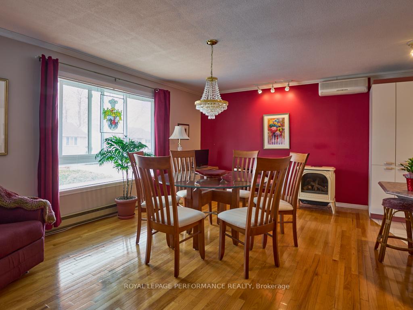
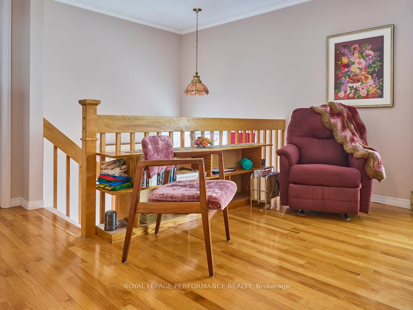
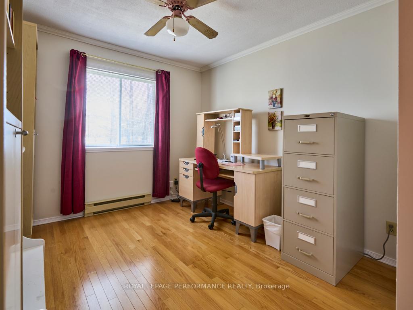
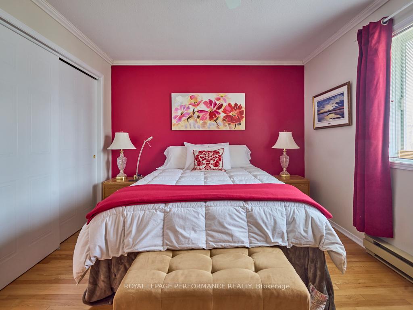
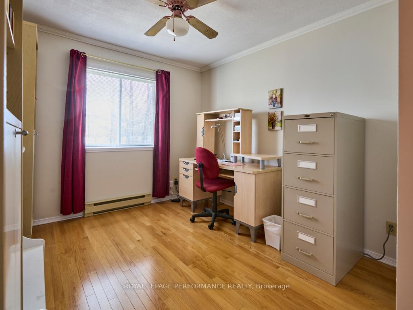
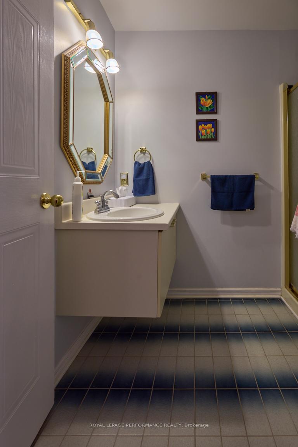
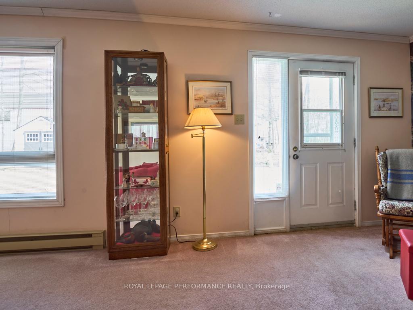
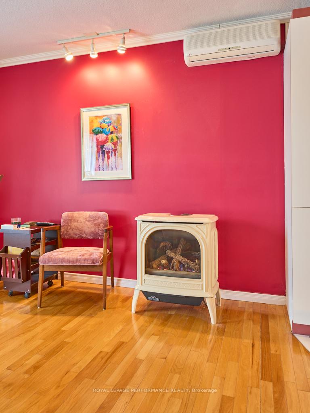
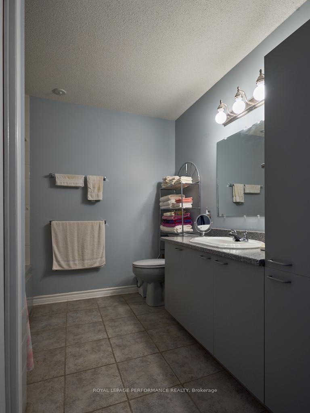
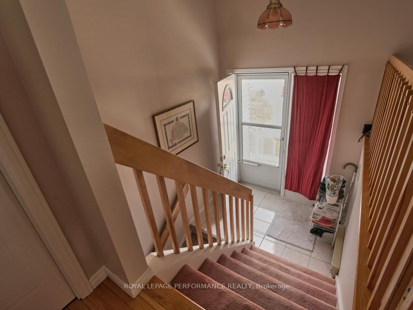

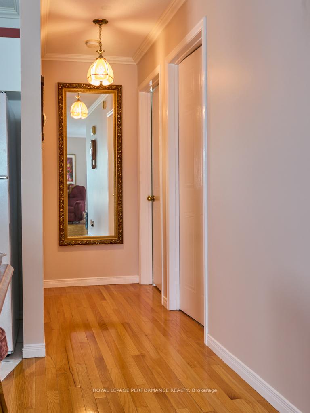
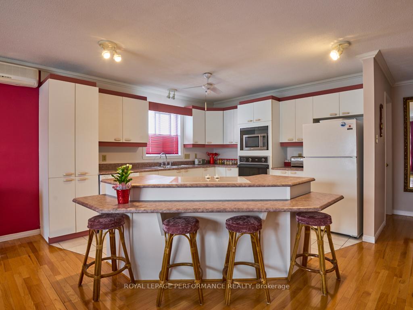
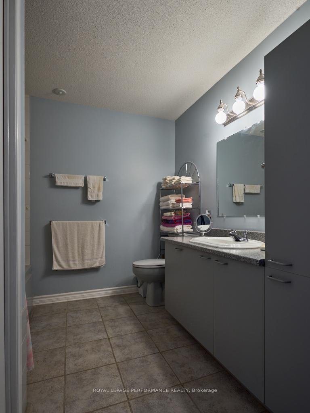
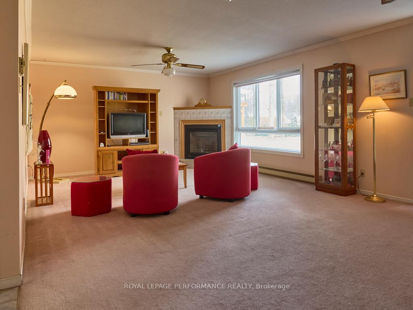
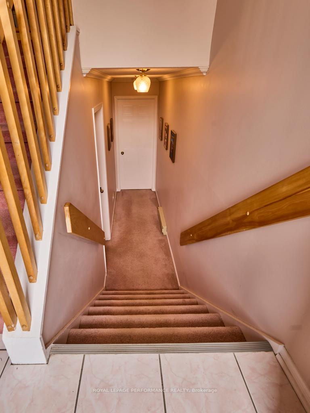






























| Semi-detached, well cared for property located on quiet street in Hawkesbury, steps to shopping, hospital and medical services. The home has open concept living and dining room with gas fireplace, kitchen, 2 bedrooms all on the main floor. A large family room featuring gas fireplace and walk out to spacious, peaceful treed backyard. Ideal choice for a young family or healthcare professionals looking for a quite retreat an close to health care work. As well, location makes it an easy commute to Ottawa or Montreal. Plenty of natural light floods into the rooms. On main floor the bathroom includes laundry closet for ease of daily living. Lower level has bathroom with shower. Bonus of extra storage under the stairs. Attached heated garage with storage cupboards completes this home. Easy to maintain and efficient space includes air condtioning. For your extra comfort and secuirty the home is fully serviced by a Generac generator. Close access to major highways and leasure activities. |
| Price | $399,000 |
| Taxes: | $2539.00 |
| Assessment Year: | 2024 |
| Occupancy: | Owner |
| Address: | 742 Berthiaume Stre , Hawkesbury, K6A 3M1, Prescott and Rus |
| Directions/Cross Streets: | Spence |
| Rooms: | 7 |
| Bedrooms: | 2 |
| Bedrooms +: | 0 |
| Family Room: | T |
| Basement: | Finished wit |
| Level/Floor | Room | Length(ft) | Width(ft) | Descriptions | |
| Room 1 | Main | Living Ro | 17.52 | 11.74 | Hardwood Floor, Picture Window, Gas Fireplace |
| Room 2 | Main | Kitchen | 13.12 | 10.99 | B/I Dishwasher, B/I Ctr-Top Stove, B/I Oven |
| Room 3 | Main | Bedroom | 14.01 | 10.99 | Hardwood Floor |
| Room 4 | Main | Bedroom 2 | 9.68 | 10.5 | Hardwood Floor |
| Room 5 | Main | Bathroom | 5.51 | 10.99 | 3 Pc Bath, Combined w/Laundry |
| Room 6 | Ground | Family Ro | 17.52 | 24.01 | Gas Fireplace, Walk-Out |
| Room 7 | In Between | Foyer | 6.49 | 3.51 | Tile Floor |
| Room 8 | Ground | Bathroom | 5.51 | 6.56 | 3 Pc Bath |
| Washroom Type | No. of Pieces | Level |
| Washroom Type 1 | 3 | Main |
| Washroom Type 2 | 3 | Ground |
| Washroom Type 3 | 0 | |
| Washroom Type 4 | 0 | |
| Washroom Type 5 | 0 |
| Total Area: | 0.00 |
| Approximatly Age: | 31-50 |
| Property Type: | Semi-Detached |
| Style: | Bungalow-Raised |
| Exterior: | Vinyl Siding |
| Garage Type: | Attached |
| Drive Parking Spaces: | 2 |
| Pool: | None |
| Approximatly Age: | 31-50 |
| Approximatly Square Footage: | 1500-2000 |
| Property Features: | School Bus R, School |
| CAC Included: | N |
| Water Included: | N |
| Cabel TV Included: | N |
| Common Elements Included: | N |
| Heat Included: | N |
| Parking Included: | N |
| Condo Tax Included: | N |
| Building Insurance Included: | N |
| Fireplace/Stove: | Y |
| Heat Type: | Baseboard |
| Central Air Conditioning: | Other |
| Central Vac: | Y |
| Laundry Level: | Syste |
| Ensuite Laundry: | F |
| Elevator Lift: | False |
| Sewers: | Sewer |
| Water: | None |
| Water Supply Types: | None |
| Utilities-Cable: | Y |
| Utilities-Hydro: | Y |
$
%
Years
This calculator is for demonstration purposes only. Always consult a professional
financial advisor before making personal financial decisions.
| Although the information displayed is believed to be accurate, no warranties or representations are made of any kind. |
| ROYAL LEPAGE PERFORMANCE REALTY |
- Listing -1 of 0
|
|

Dir:
416-901-9881
Bus:
416-901-8881
Fax:
416-901-9881
| Book Showing | Email a Friend |
Jump To:
At a Glance:
| Type: | Freehold - Semi-Detached |
| Area: | Prescott and Russell |
| Municipality: | Hawkesbury |
| Neighbourhood: | 612 - Hawkesbury |
| Style: | Bungalow-Raised |
| Lot Size: | x 109.91(Acres) |
| Approximate Age: | 31-50 |
| Tax: | $2,539 |
| Maintenance Fee: | $0 |
| Beds: | 2 |
| Baths: | 2 |
| Garage: | 0 |
| Fireplace: | Y |
| Air Conditioning: | |
| Pool: | None |
Locatin Map:
Payment Calculator:

Contact Info
SOLTANIAN REAL ESTATE
Brokerage sharon@soltanianrealestate.com SOLTANIAN REAL ESTATE, Brokerage Independently owned and operated. 175 Willowdale Avenue #100, Toronto, Ontario M2N 4Y9 Office: 416-901-8881Fax: 416-901-9881Cell: 416-901-9881Office LocationFind us on map
Listing added to your favorite list
Looking for resale homes?

By agreeing to Terms of Use, you will have ability to search up to 301451 listings and access to richer information than found on REALTOR.ca through my website.

