$3,275
Available - For Rent
Listing ID: C12086435
181 Sheppard Aven East , Toronto, M2N 0L9, Toronto
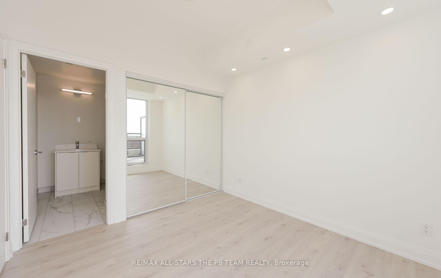
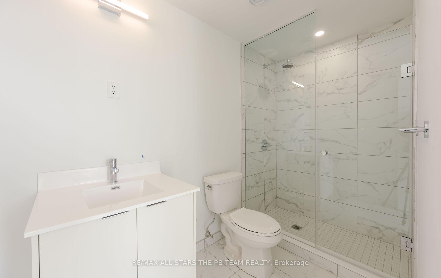

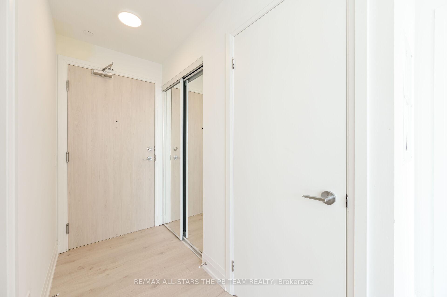
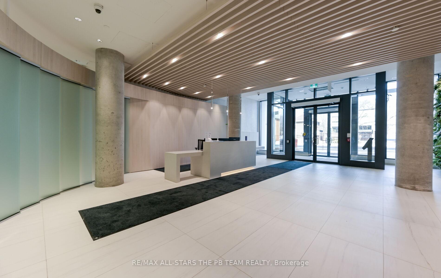
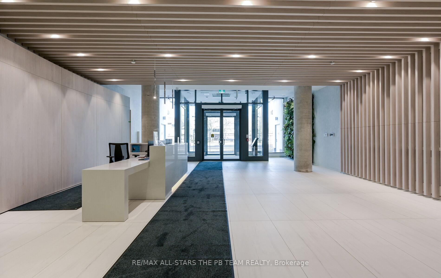
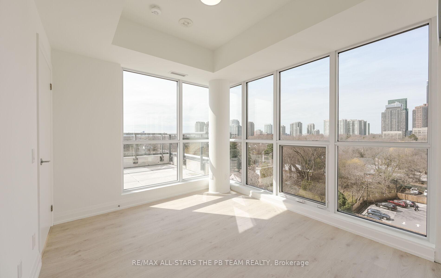
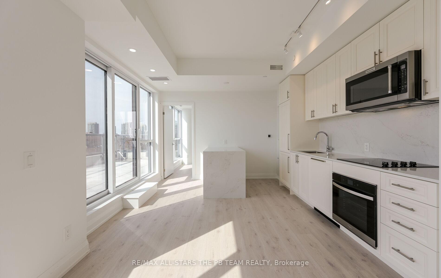
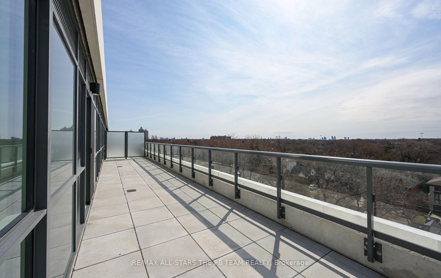
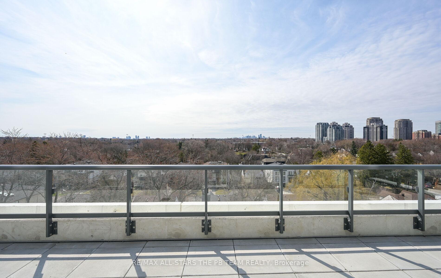
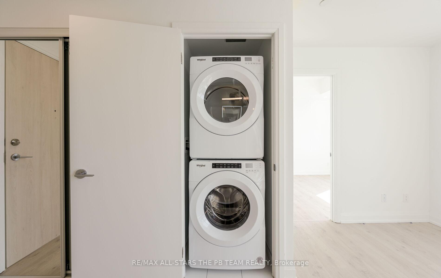
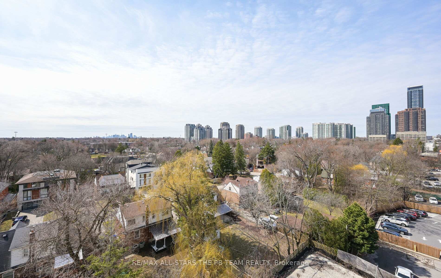
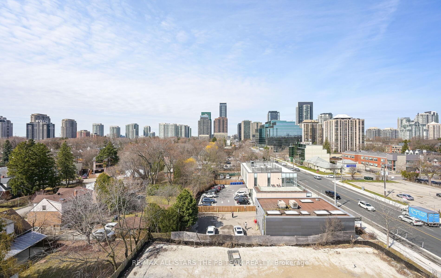
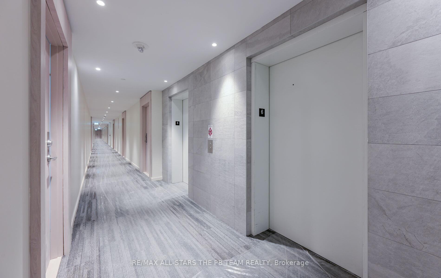
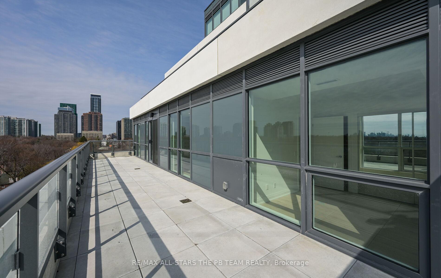
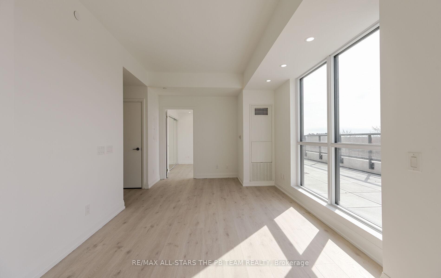

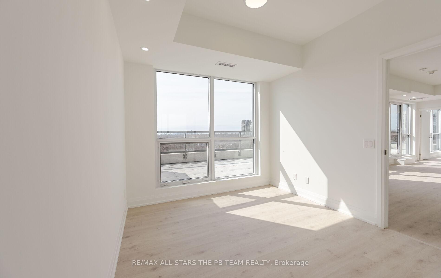
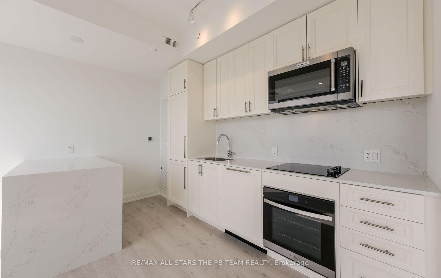
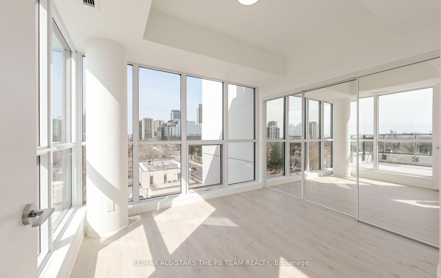
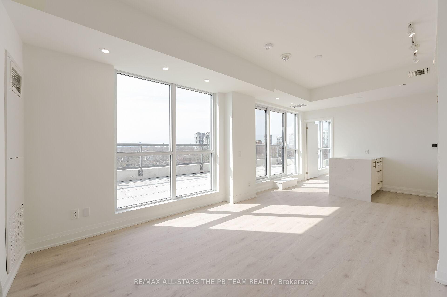
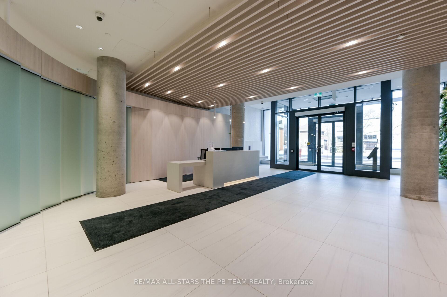
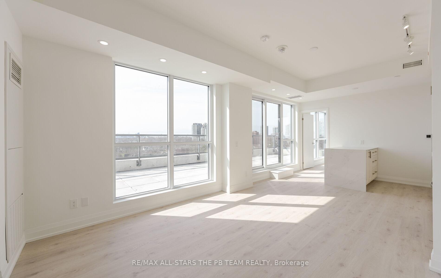
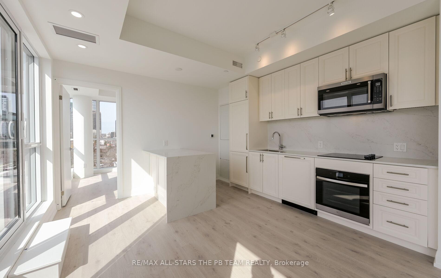
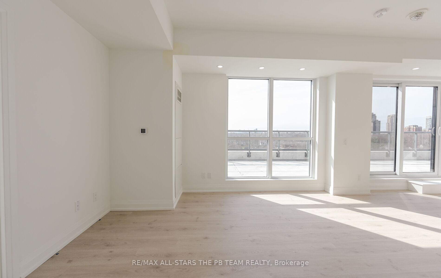
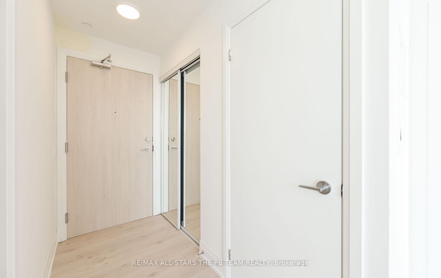
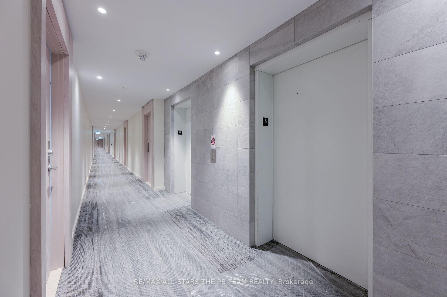
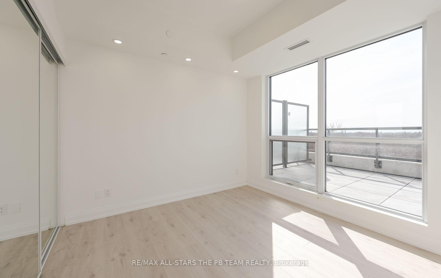
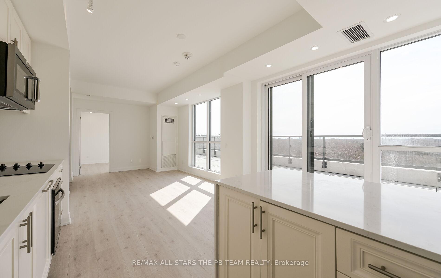





























| Introducing the crown jewel of the brand-new 181 East Condos at Sheppard Ave E. and Willowdale Ave! This approximately 800 sq ft southwest-facing corner unit showcases a sought-after split-bedroom layout, premium upgrades, parking with an adjacent locker, and a rare private oversized terrace (over 300 sq ft) offering unobstructed, tree-lined panoramic views of the city skyline.The open-concept living and dining areas provide excellent space for entertaining and feel even more expansive thanks to floor-to-ceiling windows that frame views stretching toward downtown Toronto.The well-appointed kitchen features a large peninsula with a waterfall Caesarstone countertop, upgraded cabinetry, and a sleek slab-style backsplash perfect for both everyday living and hosting. Each bedroom boasts floor-to-ceiling windows with stunning views and spacious mirrored closets. The primary bedroom includes a modern 3-piece ensuite with a large glass shower, while the main bathroom checks all the boxes with a deep soaker tub and neutral finishes ideal for relaxing or family use. This boutique building is ideally situated between the Yonge-Sheppard and Bayview subway stations in the vibrant heart of North York, with trendy shops, acclaimed restaurants, Bayview Village, and major retailers just steps away. Window coverings are being installed for the entire unit and high speed internet is included in the lease. |
| Price | $3,275 |
| Taxes: | $0.00 |
| Occupancy: | Partial |
| Address: | 181 Sheppard Aven East , Toronto, M2N 0L9, Toronto |
| Postal Code: | M2N 0L9 |
| Province/State: | Toronto |
| Directions/Cross Streets: | Willowdale & Sheppard |
| Level/Floor | Room | Length(ft) | Width(ft) | Descriptions | |
| Room 1 | Main | Living Ro | 12.79 | 10.5 | Open Concept, Window Floor to Ceil, South View |
| Room 2 | Main | Dining Ro | 12.79 | 10.5 | Open Concept, Window Floor to Ceil, South View |
| Room 3 | Main | Kitchen | 13.25 | 12.5 | W/O To Terrace, Centre Island, Quartz Counter |
| Room 4 | Main | Primary B | 10.5 | 9.74 | 3 Pc Ensuite, Window Floor to Ceil, Mirrored Closet |
| Room 5 | Main | Bedroom 2 | 10.92 | 13.12 | Window Floor to Ceil, Mirrored Closet, SW View |
| Washroom Type | No. of Pieces | Level |
| Washroom Type 1 | 4 | Main |
| Washroom Type 2 | 3 | Main |
| Washroom Type 3 | 0 | |
| Washroom Type 4 | 0 | |
| Washroom Type 5 | 0 |
| Total Area: | 0.00 |
| Approximatly Age: | New |
| Sprinklers: | Conc |
| Washrooms: | 2 |
| Heat Type: | Forced Air |
| Central Air Conditioning: | Central Air |
| Although the information displayed is believed to be accurate, no warranties or representations are made of any kind. |
| RE/MAX ALL-STARS THE PB TEAM REALTY |
- Listing -1 of 0
|
|

Dir:
416-901-9881
Bus:
416-901-8881
Fax:
416-901-9881
| Virtual Tour | Book Showing | Email a Friend |
Jump To:
At a Glance:
| Type: | Com - Condo Apartment |
| Area: | Toronto |
| Municipality: | Toronto C14 |
| Neighbourhood: | Willowdale East |
| Style: | Apartment |
| Lot Size: | x 0.00() |
| Approximate Age: | New |
| Tax: | $0 |
| Maintenance Fee: | $0 |
| Beds: | 2 |
| Baths: | 2 |
| Garage: | 0 |
| Fireplace: | N |
| Air Conditioning: | |
| Pool: |
Locatin Map:

Contact Info
SOLTANIAN REAL ESTATE
Brokerage sharon@soltanianrealestate.com SOLTANIAN REAL ESTATE, Brokerage Independently owned and operated. 175 Willowdale Avenue #100, Toronto, Ontario M2N 4Y9 Office: 416-901-8881Fax: 416-901-9881Cell: 416-901-9881Office LocationFind us on map
Listing added to your favorite list
Looking for resale homes?

By agreeing to Terms of Use, you will have ability to search up to 300414 listings and access to richer information than found on REALTOR.ca through my website.

