$759,900
Available - For Sale
Listing ID: W12086475
276 Archdekin Driv , Brampton, L6V 2N8, Peel
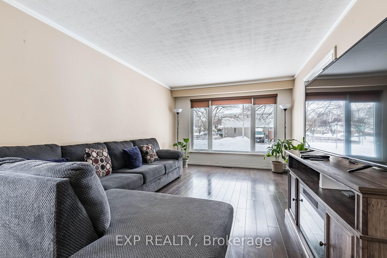
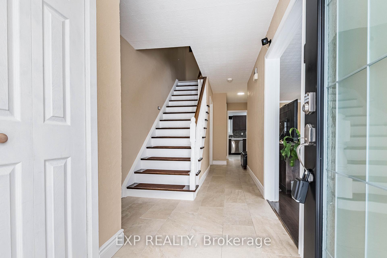
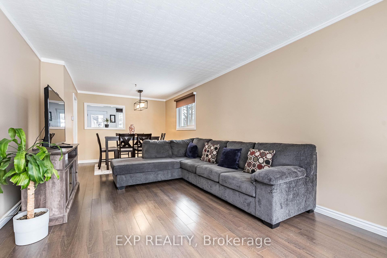
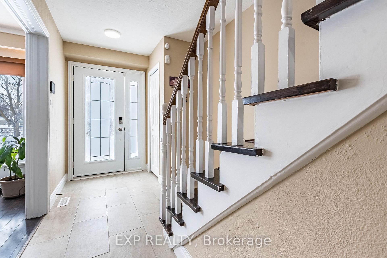
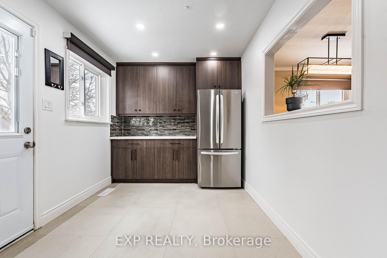
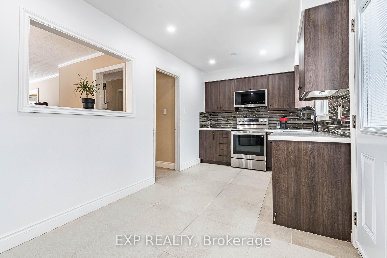
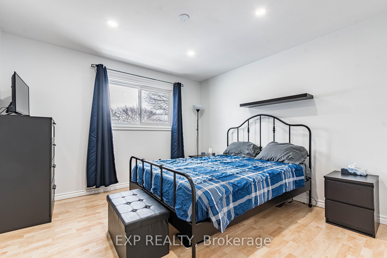
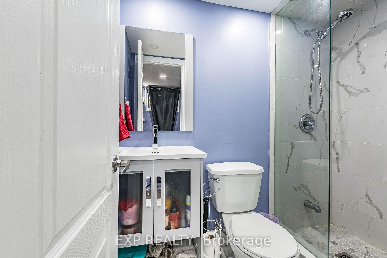
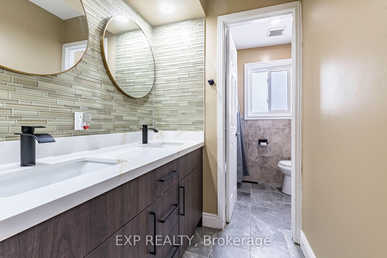
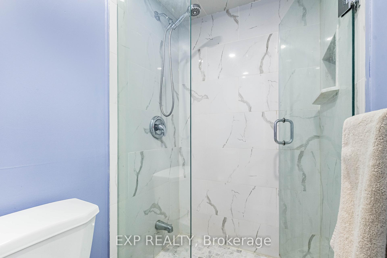
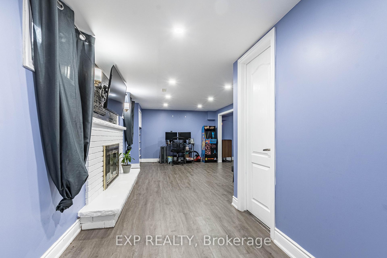
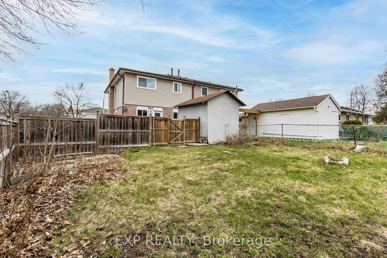
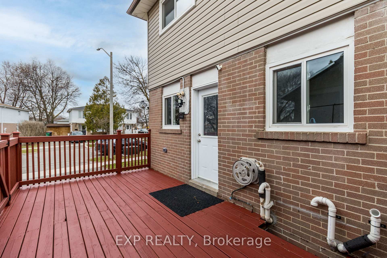
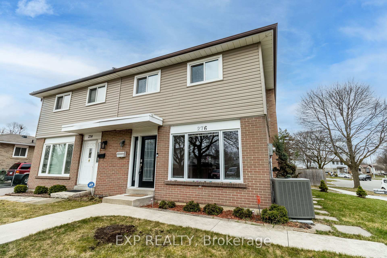
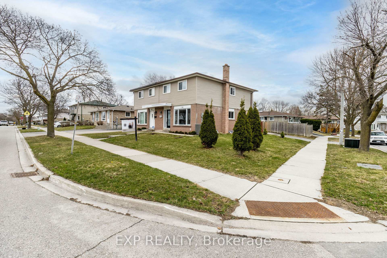
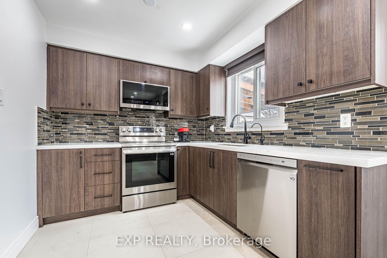
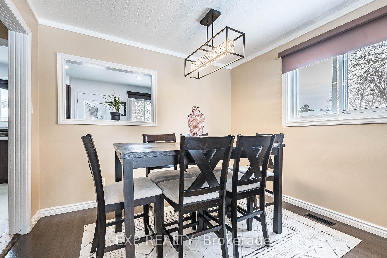
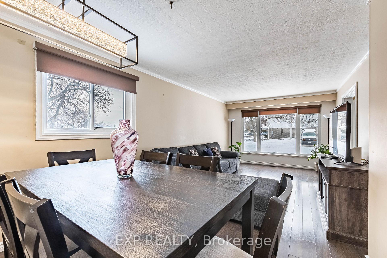
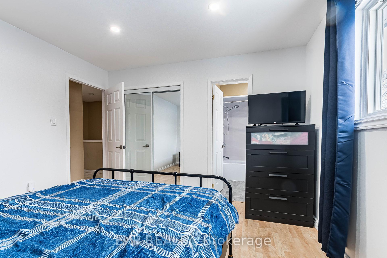
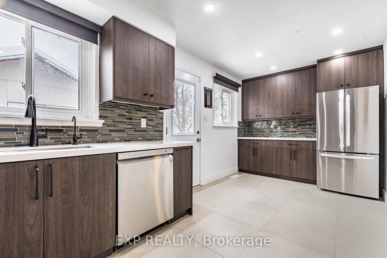
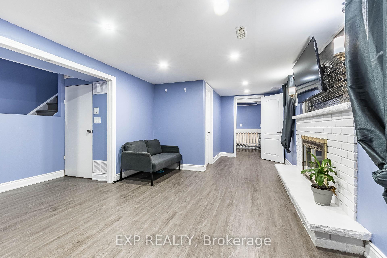
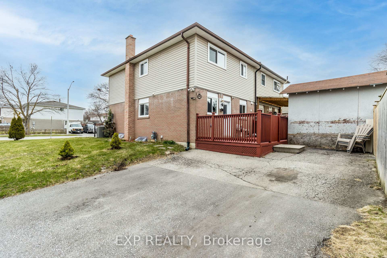
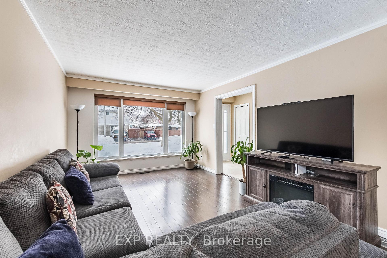
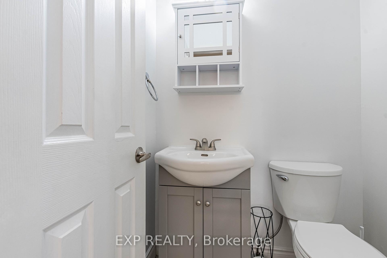
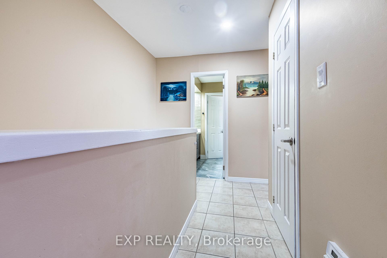
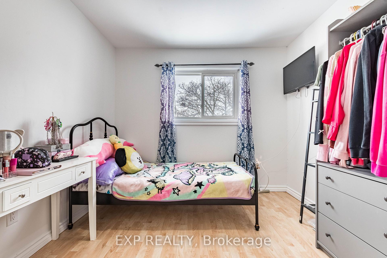
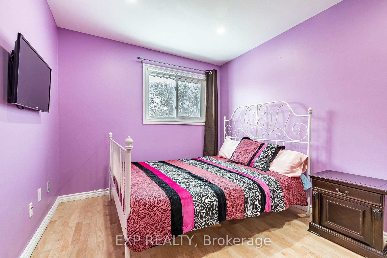
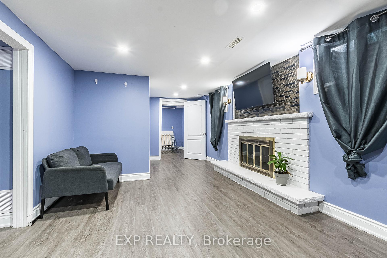
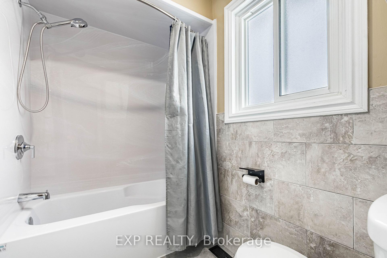
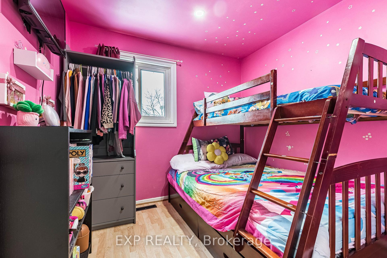
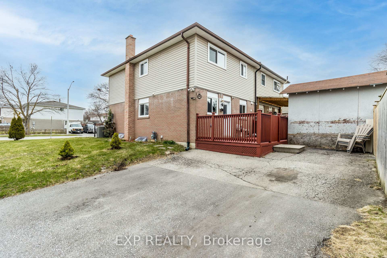
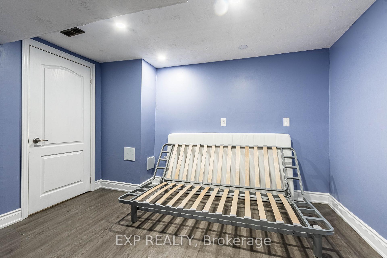
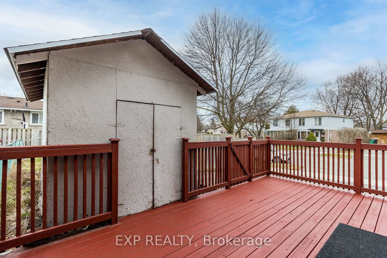

































| Pride Of Ownership Shines In This Beautifully Upgraded 4+1 Bed, 2.5 Bath Semi-Detached Home In Brampton's Desirable Madoc Neighborhood! Lots of $$$ In Updates & Renos, Corner Lot With Large Backyard. This Move-In Ready Home Features A Modern, Renovated Kitchen With Stainless Steel Appliances, Quartz Countertops, Tile Backsplash, Pot Lights, And Ample Cabinetry. Freshly Painted. The Bright And Spacious Living/Dining Area Boasts Laminate Flooring And A Large Picture Window Overlooking The Front Yard. Upstairs, You'll Find Four Bedrooms With Laminate Flooring And A Renovated Main Bathroom Featuring Double Sinks, Quartz Countertops, Glass Tile Backsplash, And A Brand-New Tub. The Primary Bedroom Includes A Semi-Ensuite, Smooth Ceilings, Custom Closet With Mirrored Doors, And Large Window. The Finished Basement Offers Extra Living Space With A Large Rec Room, Additional Bedroom, 3-Piece Bath, Cozy Wood-Burning Fireplace, And Pot Lights. Sitting On An Extra-Wide, Fully Fenced Corner Lot, With Large Backyard Boasts A Deck, Shed, And Plenty Of Green Space - Perfect For Outdoor Entertaining! This Prime Location Offers Easy Access To Major Highways, Schools, Century Gardens Rec Centre, And Shopping Hubs Like Bramalea City Centre & Centennial Mall. Don't Miss Out On This Meticulously Maintained Home! |
| Price | $759,900 |
| Taxes: | $4437.30 |
| Occupancy: | Owner |
| Address: | 276 Archdekin Driv , Brampton, L6V 2N8, Peel |
| Directions/Cross Streets: | Rutherford And Queen |
| Rooms: | 6 |
| Rooms +: | 2 |
| Bedrooms: | 4 |
| Bedrooms +: | 1 |
| Family Room: | F |
| Basement: | Finished |
| Level/Floor | Room | Length(ft) | Width(ft) | Descriptions | |
| Room 1 | Main | Living Ro | 23.98 | 9.97 | Laminate, Combined w/Dining |
| Room 2 | Main | Dining Ro | 23.98 | 9.97 | Laminate, Combined w/Living |
| Room 3 | Main | Kitchen | 18.7 | 8.2 | Ceramic Floor, Eat-in Kitchen, W/O To Deck |
| Room 4 | Second | Primary B | 11.71 | 11.81 | Laminate, Semi Ensuite, Closet Organizers |
| Room 5 | Second | Bedroom 2 | 8.95 | 8.2 | Laminate, Closet |
| Room 6 | Second | Bedroom 3 | 11.97 | 9.28 | Laminate, Closet |
| Room 7 | Second | Bedroom 4 | 8.56 | 9.61 | Laminate, Closet |
| Room 8 | Basement | Recreatio | 22.89 | 10.82 | Broadloom, Pot Lights, 3 Pc Bath |
| Room 9 | Basement | Bedroom 5 | Pot Lights |
| Washroom Type | No. of Pieces | Level |
| Washroom Type 1 | 2 | Main |
| Washroom Type 2 | 5 | Second |
| Washroom Type 3 | 3 | Basement |
| Washroom Type 4 | 0 | |
| Washroom Type 5 | 0 |
| Total Area: | 0.00 |
| Property Type: | Semi-Detached |
| Style: | 2-Storey |
| Exterior: | Brick, Vinyl Siding |
| Garage Type: | None |
| (Parking/)Drive: | Private |
| Drive Parking Spaces: | 2 |
| Park #1 | |
| Parking Type: | Private |
| Park #2 | |
| Parking Type: | Private |
| Pool: | None |
| Approximatly Square Footage: | 1100-1500 |
| CAC Included: | N |
| Water Included: | N |
| Cabel TV Included: | N |
| Common Elements Included: | N |
| Heat Included: | N |
| Parking Included: | N |
| Condo Tax Included: | N |
| Building Insurance Included: | N |
| Fireplace/Stove: | Y |
| Heat Type: | Forced Air |
| Central Air Conditioning: | Central Air |
| Central Vac: | N |
| Laundry Level: | Syste |
| Ensuite Laundry: | F |
| Sewers: | Sewer |
$
%
Years
This calculator is for demonstration purposes only. Always consult a professional
financial advisor before making personal financial decisions.
| Although the information displayed is believed to be accurate, no warranties or representations are made of any kind. |
| EXP REALTY |
- Listing -1 of 0
|
|

Dir:
416-901-9881
Bus:
416-901-8881
Fax:
416-901-9881
| Book Showing | Email a Friend |
Jump To:
At a Glance:
| Type: | Freehold - Semi-Detached |
| Area: | Peel |
| Municipality: | Brampton |
| Neighbourhood: | Madoc |
| Style: | 2-Storey |
| Lot Size: | x 105.00(Feet) |
| Approximate Age: | |
| Tax: | $4,437.3 |
| Maintenance Fee: | $0 |
| Beds: | 4+1 |
| Baths: | 3 |
| Garage: | 0 |
| Fireplace: | Y |
| Air Conditioning: | |
| Pool: | None |
Locatin Map:
Payment Calculator:

Contact Info
SOLTANIAN REAL ESTATE
Brokerage sharon@soltanianrealestate.com SOLTANIAN REAL ESTATE, Brokerage Independently owned and operated. 175 Willowdale Avenue #100, Toronto, Ontario M2N 4Y9 Office: 416-901-8881Fax: 416-901-9881Cell: 416-901-9881Office LocationFind us on map
Listing added to your favorite list
Looking for resale homes?

By agreeing to Terms of Use, you will have ability to search up to 301451 listings and access to richer information than found on REALTOR.ca through my website.

