$2,200
Available - For Rent
Listing ID: C12086478
60 Byng Aven , Toronto, M2N 7K3, Toronto
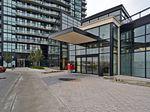
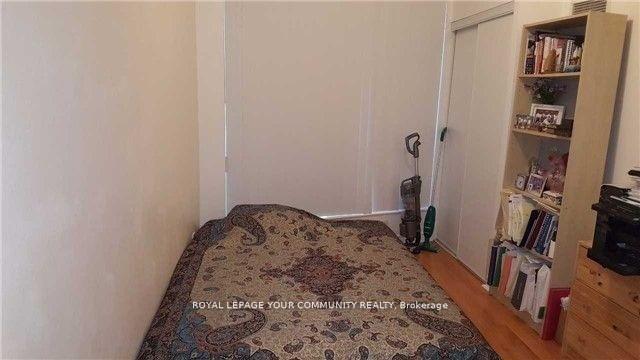
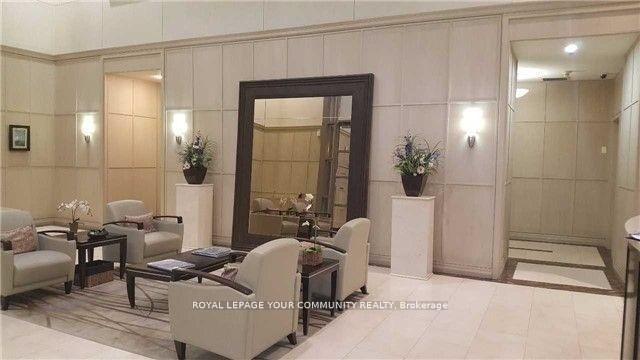
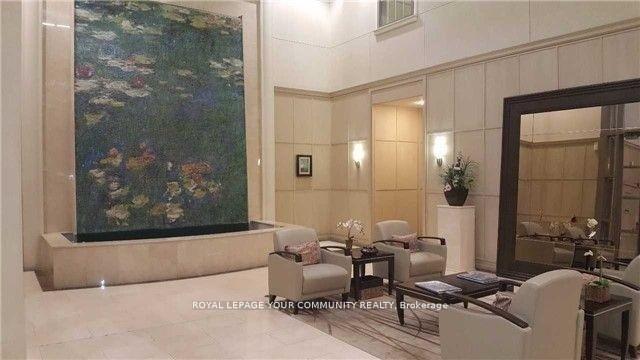
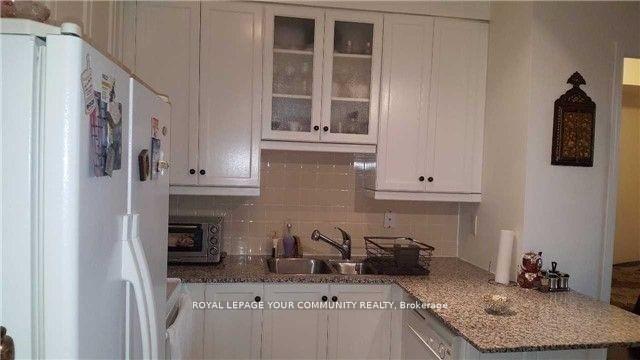
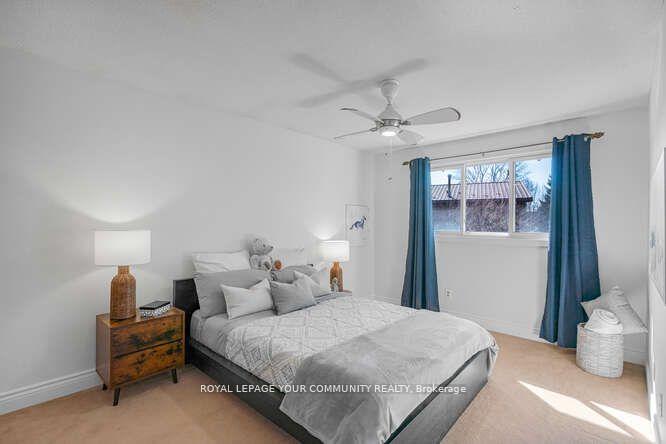

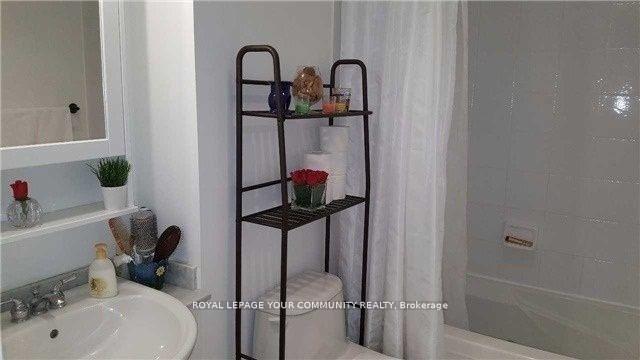
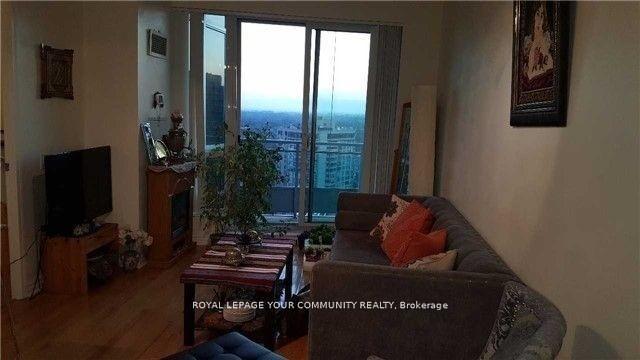
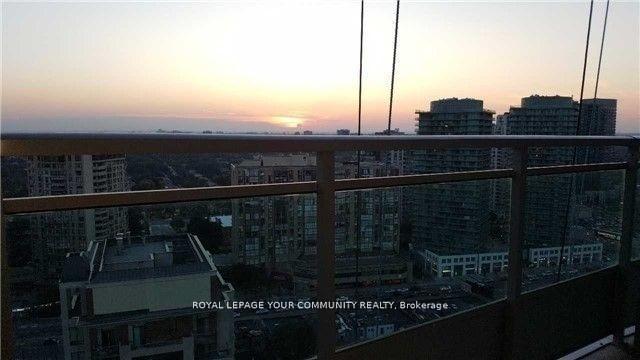










| The Monet' Luxurious Condo, Open Concept With Balcony, 9' Ceilings, Floor To Ceiling Window, Open Kitchen With Granite Counter Top And Breakfast Bar, Granite Flooring In Foyer, Hardwood Flooring In Living/Dining, Marble Flooring In 4 Pc Ensuite, Broadloom Where Laid, Electric Light Fixtures. Only Steps Away To Restaurants, Public Transit, Shops, Subway Station And Much More. Utilities Are Included. |
| Price | $2,200 |
| Taxes: | $0.00 |
| Occupancy: | Tenant |
| Address: | 60 Byng Aven , Toronto, M2N 7K3, Toronto |
| Postal Code: | M2N 7K3 |
| Province/State: | Toronto |
| Directions/Cross Streets: | Yonge St/Finch Ave |
| Level/Floor | Room | Length(ft) | Width(ft) | Descriptions | |
| Room 1 | Flat | Living Ro | 10.66 | 14.99 | Combined w/Dining, Hardwood Floor |
| Room 2 | Flat | Dining Ro | 10.66 | 14.99 | Combined w/Living, Hardwood Floor |
| Room 3 | Flat | Kitchen | 8 | 9.09 | Ceramic Backsplash |
| Room 4 | Flat | Primary B | 9.51 | 10.92 | 4 Pc Ensuite, Double Closet |
| Washroom Type | No. of Pieces | Level |
| Washroom Type 1 | 4 | Main |
| Washroom Type 2 | 0 | |
| Washroom Type 3 | 0 | |
| Washroom Type 4 | 0 | |
| Washroom Type 5 | 0 |
| Total Area: | 0.00 |
| Approximatly Age: | 16-30 |
| Sprinklers: | Conc |
| Washrooms: | 1 |
| Heat Type: | Forced Air |
| Central Air Conditioning: | Central Air |
| Elevator Lift: | True |
| Although the information displayed is believed to be accurate, no warranties or representations are made of any kind. |
| ROYAL LEPAGE YOUR COMMUNITY REALTY |
- Listing -1 of 0
|
|

Dir:
416-901-9881
Bus:
416-901-8881
Fax:
416-901-9881
| Book Showing | Email a Friend |
Jump To:
At a Glance:
| Type: | Com - Condo Apartment |
| Area: | Toronto |
| Municipality: | Toronto C14 |
| Neighbourhood: | Willowdale East |
| Style: | Apartment |
| Lot Size: | x 0.00() |
| Approximate Age: | 16-30 |
| Tax: | $0 |
| Maintenance Fee: | $0 |
| Beds: | 1 |
| Baths: | 1 |
| Garage: | 0 |
| Fireplace: | N |
| Air Conditioning: | |
| Pool: |
Locatin Map:

Contact Info
SOLTANIAN REAL ESTATE
Brokerage sharon@soltanianrealestate.com SOLTANIAN REAL ESTATE, Brokerage Independently owned and operated. 175 Willowdale Avenue #100, Toronto, Ontario M2N 4Y9 Office: 416-901-8881Fax: 416-901-9881Cell: 416-901-9881Office LocationFind us on map
Listing added to your favorite list
Looking for resale homes?

By agreeing to Terms of Use, you will have ability to search up to 300414 listings and access to richer information than found on REALTOR.ca through my website.

