$888,000
Available - For Sale
Listing ID: E12086482
94 Huntington Aven , Toronto, M1K 4L2, Toronto
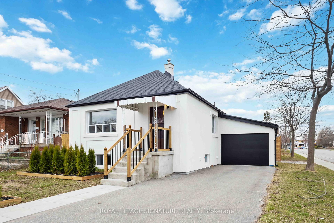
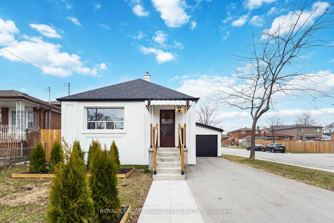
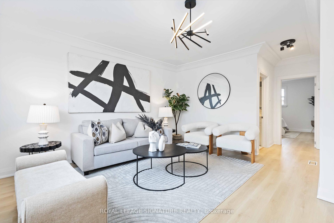
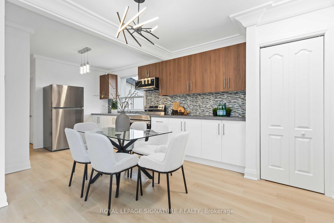
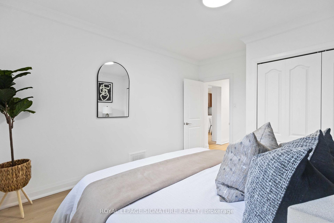
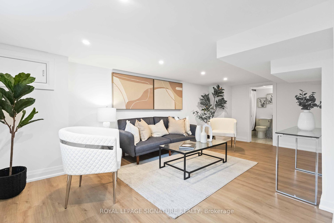
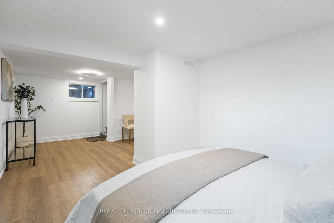
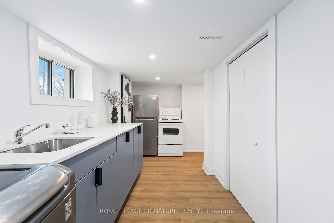
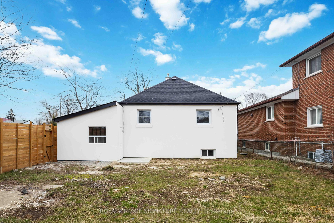
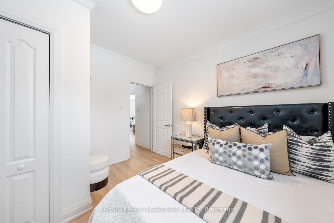
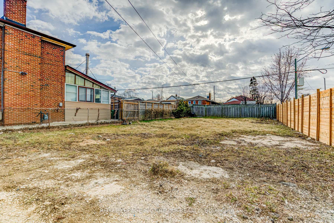
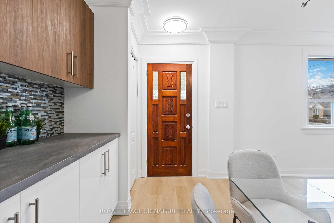
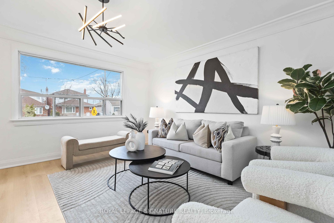
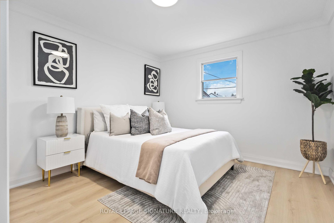

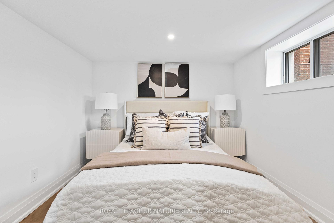
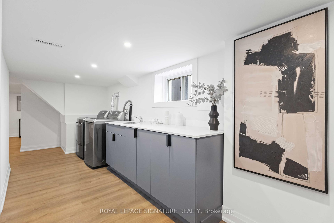
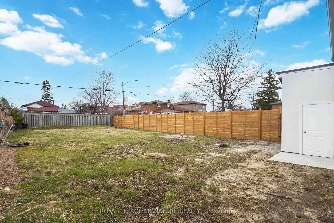
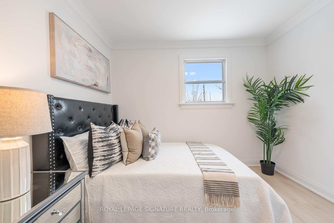
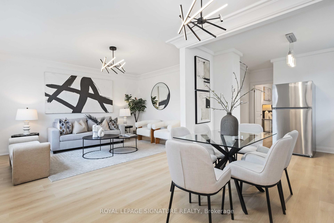
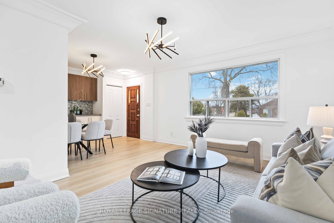
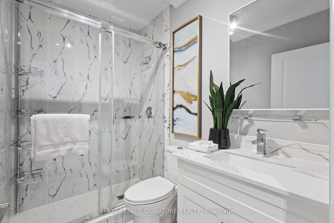
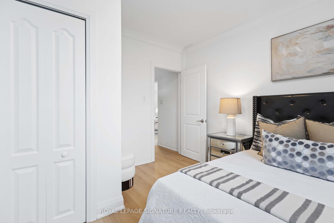
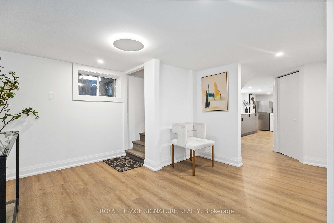
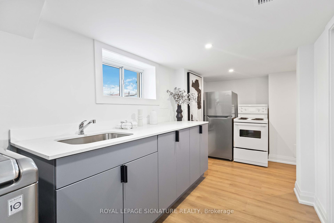
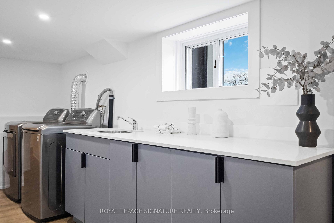
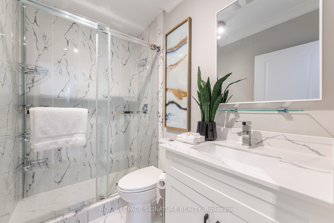
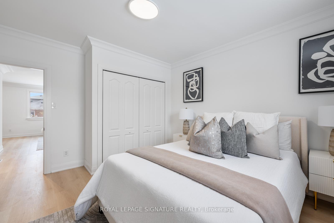
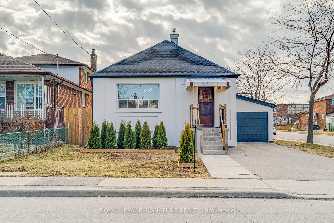
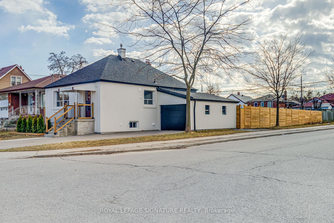
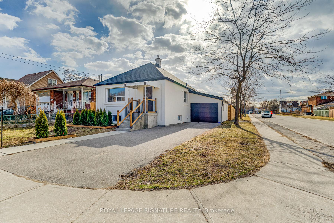
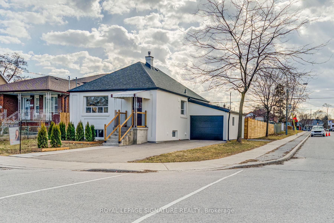
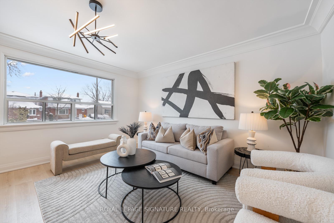
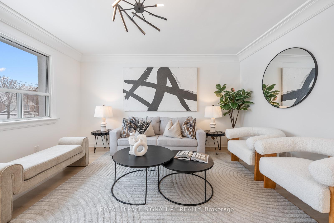
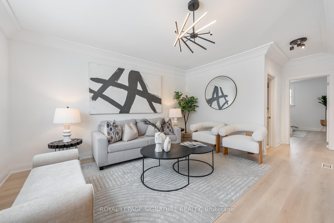
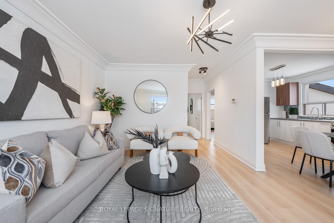
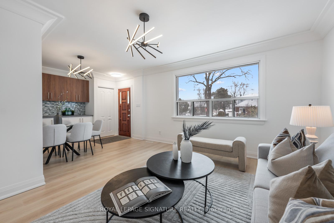
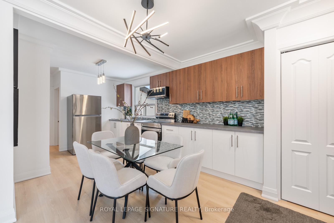
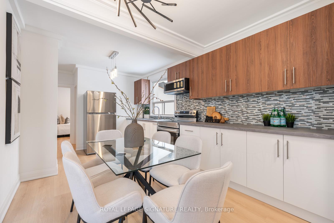
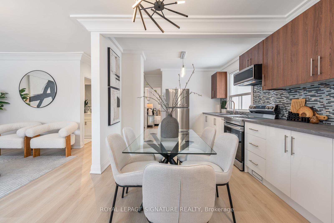
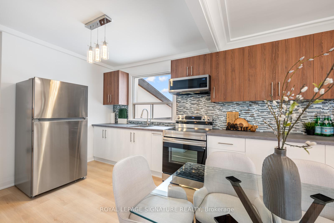
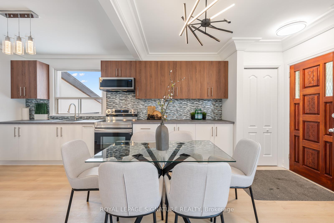
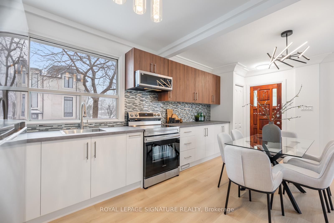
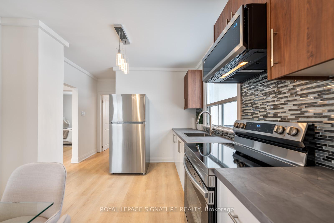
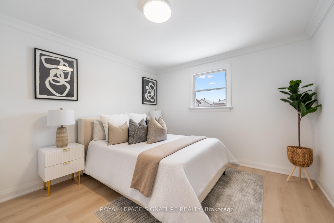
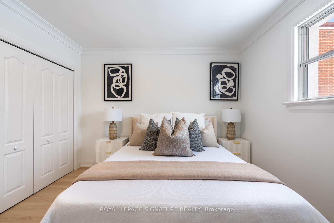
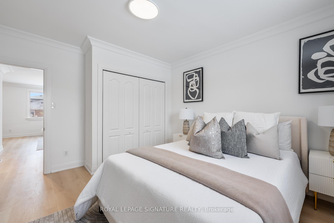
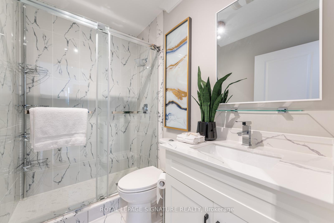

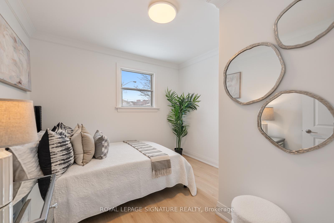
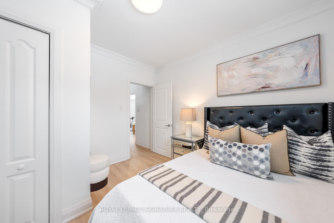
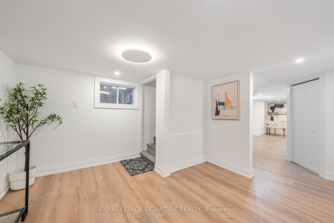
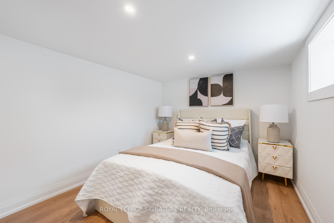
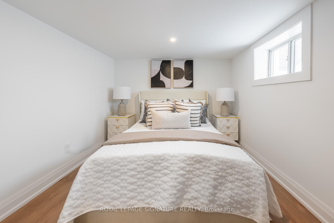
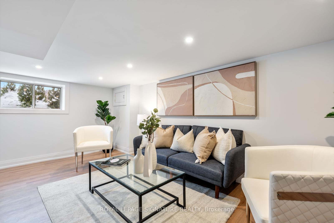
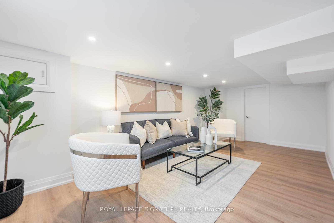
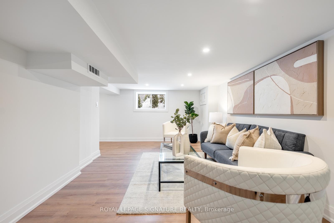
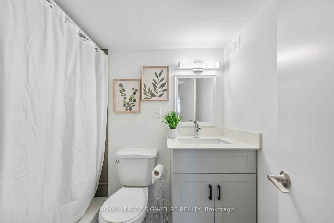
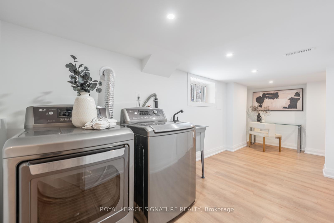
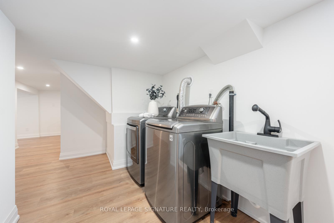
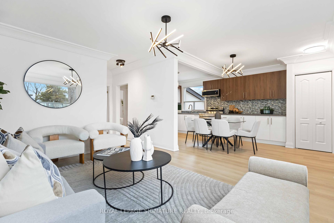
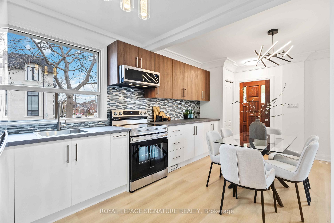
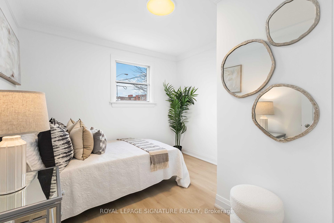
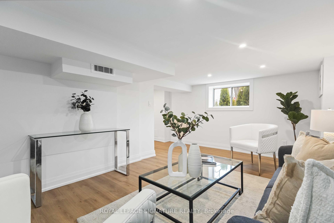
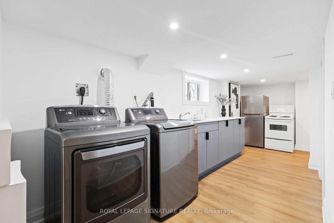
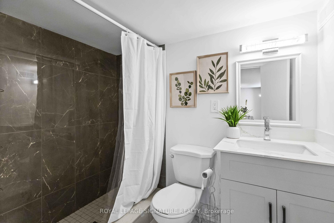
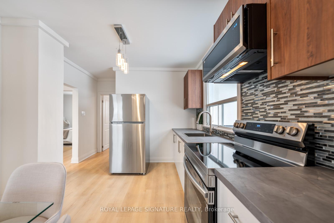
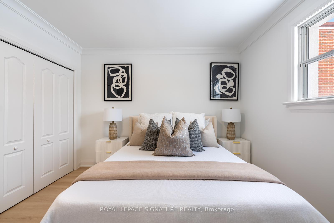
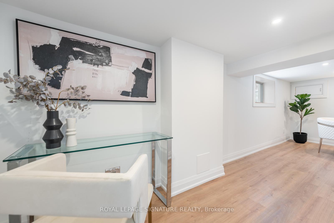





































































| Welcome to 94 Huntington Ave! This stunning, fully renovated, inside and out, 2+2 bedroom, 2 kitchen bungalow sits on an impressive 40 x 137 ft lot, offering endless possibilities, including a massive private Garden Suite. Step inside to discover a bright and airy open-concept living space, featuring elegant crown molding, LED lighting, and stylish Engineered Hardwood flooring throughout. The modern kitchen is a chefs dream, complete with stainless steel appliances, sleek cabinetry, and a seamless flow into the dining and living area, perfect for entertaining. The main floor boasts two spacious bedrooms with ample closet space and a luxurious bathroom featuring a modern vanity and a large glass shower. The fully finished basement With Separate Entrance is perfect for an in-law suite or rental potential. Basement features a full kitchen, Bedroom, Full washroom and a Large Rec Room which can be converted into a second bedroom! Outside, the large private driveway and attached garage provide ample parking, while the massive backyard offers incredible future potential including building a 1,291 sqft Gardensuite as per attached information. Located close to parks, schools, transit, and amenities, this home is a true gem. Don't miss this fantastic opportunity! |
| Price | $888,000 |
| Taxes: | $3627.00 |
| Occupancy: | Vacant |
| Address: | 94 Huntington Aven , Toronto, M1K 4L2, Toronto |
| Directions/Cross Streets: | Midland Ave & Eglinton Ave E |
| Rooms: | 5 |
| Rooms +: | 3 |
| Bedrooms: | 2 |
| Bedrooms +: | 2 |
| Family Room: | F |
| Basement: | Finished, Separate Ent |
| Level/Floor | Room | Length(ft) | Width(ft) | Descriptions | |
| Room 1 | Main | Living Ro | 14.43 | 11.48 | Large Window, Crown Moulding, Laminate |
| Room 2 | Main | Kitchen | 16.4 | 10.17 | Combined w/Dining, Stainless Steel Appl, Backsplash |
| Room 3 | Main | Primary B | 13.12 | 11.48 | Large Closet, Window, Crown Moulding |
| Room 4 | Main | Bedroom 2 | 10.82 | 10.17 | Closet, Window, Crown Moulding |
| Room 5 | Basement | Recreatio | 18.7 | 10.33 | Above Grade Window, Laminate, Pot Lights |
| Room 6 | Basement | Bedroom | 11.48 | 8.53 | Above Grade Window, Laminate, Pot Lights |
| Room 7 | Basement | Sitting | 10.5 | 10.33 | Above Grade Window, Laminate, Pot Lights |
| Room 8 | Basement | Kitchen | 18.7 | 6.23 | Combined w/Laundry, Quartz Counter, Laminate |
| Room 9 | Basement | Laundry | 18.7 | 6.23 | Combined w/Kitchen, Above Grade Window, Laminate |
| Washroom Type | No. of Pieces | Level |
| Washroom Type 1 | 3 | Main |
| Washroom Type 2 | 4 | Basement |
| Washroom Type 3 | 0 | |
| Washroom Type 4 | 0 | |
| Washroom Type 5 | 0 |
| Total Area: | 0.00 |
| Property Type: | Detached |
| Style: | Bungalow |
| Exterior: | Stucco (Plaster) |
| Garage Type: | Attached |
| (Parking/)Drive: | Private |
| Drive Parking Spaces: | 2 |
| Park #1 | |
| Parking Type: | Private |
| Park #2 | |
| Parking Type: | Private |
| Pool: | None |
| Approximatly Square Footage: | 700-1100 |
| Property Features: | Park, Place Of Worship |
| CAC Included: | N |
| Water Included: | N |
| Cabel TV Included: | N |
| Common Elements Included: | N |
| Heat Included: | N |
| Parking Included: | N |
| Condo Tax Included: | N |
| Building Insurance Included: | N |
| Fireplace/Stove: | N |
| Heat Type: | Forced Air |
| Central Air Conditioning: | Central Air |
| Central Vac: | N |
| Laundry Level: | Syste |
| Ensuite Laundry: | F |
| Sewers: | Sewer |
$
%
Years
This calculator is for demonstration purposes only. Always consult a professional
financial advisor before making personal financial decisions.
| Although the information displayed is believed to be accurate, no warranties or representations are made of any kind. |
| ROYAL LEPAGE SIGNATURE REALTY |
- Listing -1 of 0
|
|

Dir:
416-901-9881
Bus:
416-901-8881
Fax:
416-901-9881
| Virtual Tour | Book Showing | Email a Friend |
Jump To:
At a Glance:
| Type: | Freehold - Detached |
| Area: | Toronto |
| Municipality: | Toronto E04 |
| Neighbourhood: | Kennedy Park |
| Style: | Bungalow |
| Lot Size: | x 137.00(Feet) |
| Approximate Age: | |
| Tax: | $3,627 |
| Maintenance Fee: | $0 |
| Beds: | 2+2 |
| Baths: | 2 |
| Garage: | 0 |
| Fireplace: | N |
| Air Conditioning: | |
| Pool: | None |
Locatin Map:
Payment Calculator:

Contact Info
SOLTANIAN REAL ESTATE
Brokerage sharon@soltanianrealestate.com SOLTANIAN REAL ESTATE, Brokerage Independently owned and operated. 175 Willowdale Avenue #100, Toronto, Ontario M2N 4Y9 Office: 416-901-8881Fax: 416-901-9881Cell: 416-901-9881Office LocationFind us on map
Listing added to your favorite list
Looking for resale homes?

By agreeing to Terms of Use, you will have ability to search up to 300414 listings and access to richer information than found on REALTOR.ca through my website.

