$2,600
Available - For Rent
Listing ID: C12086565
38 Dan Leckie Way , Toronto, M5V 2V6, Toronto
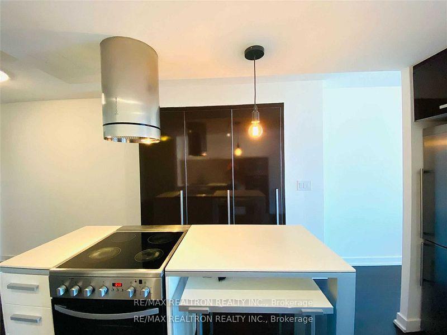
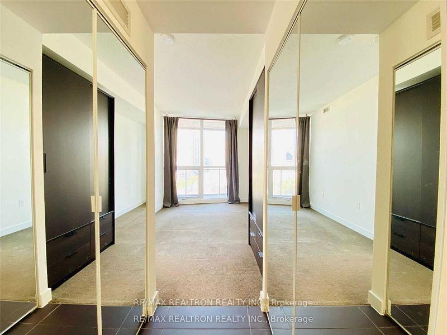
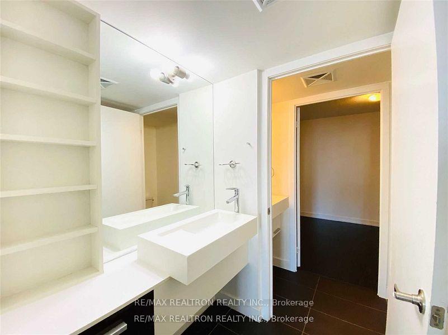
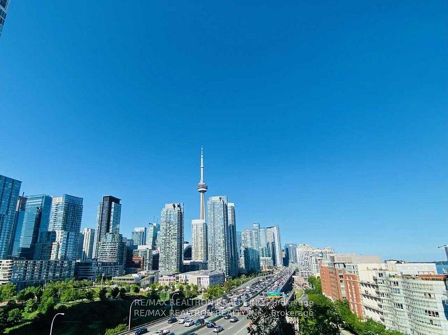
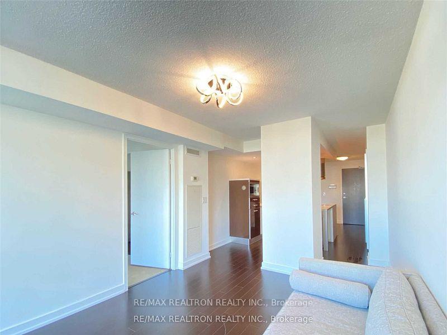
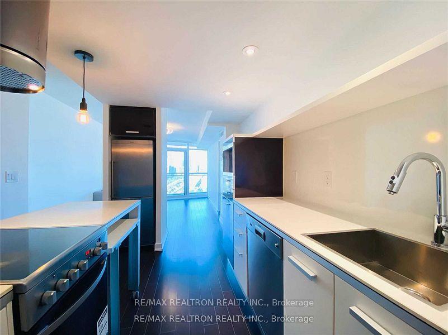
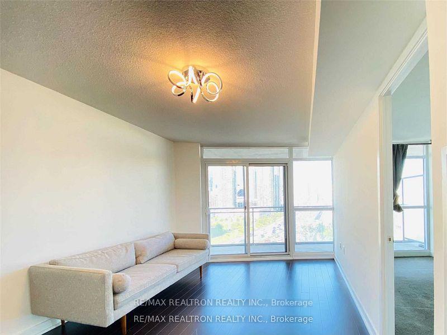
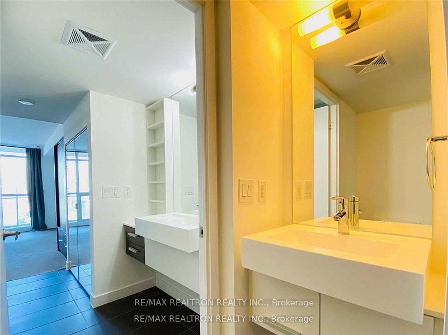
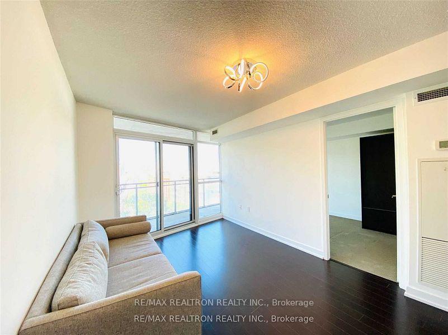
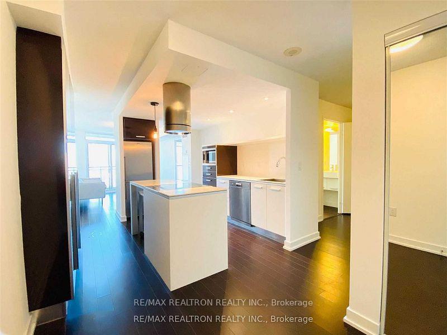
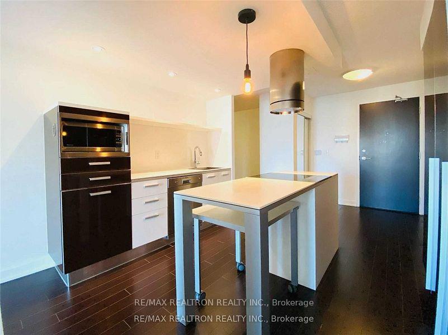
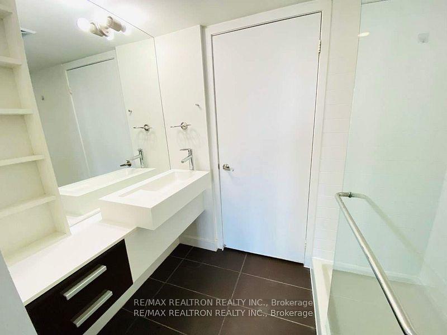
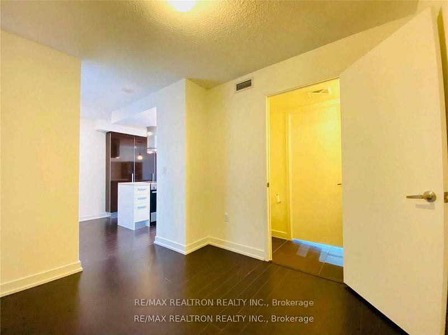
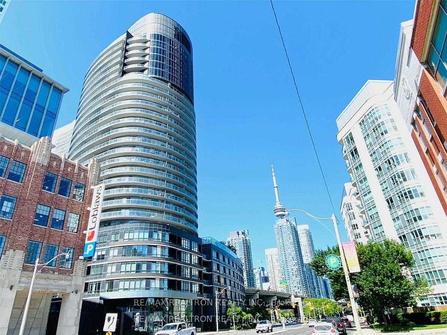
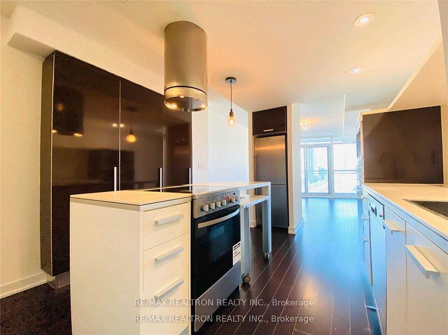
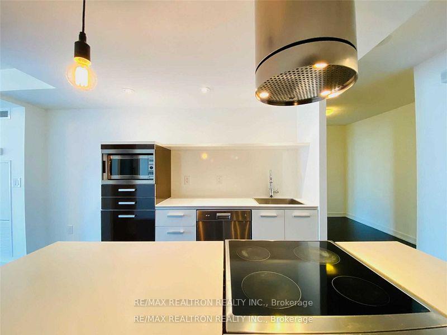
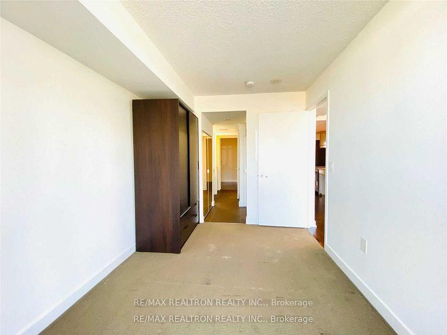
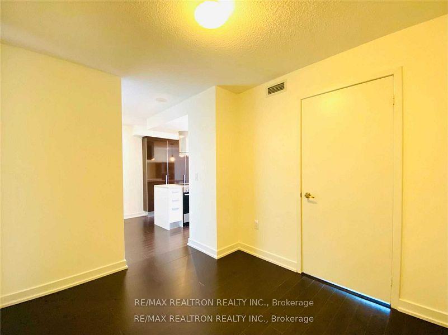
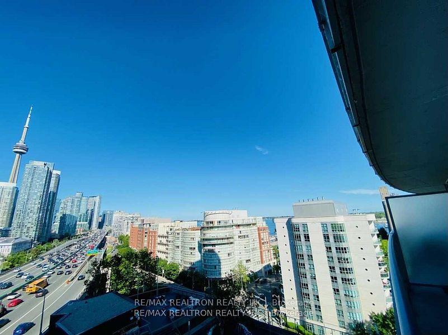
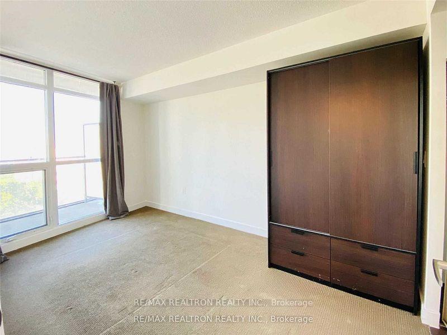
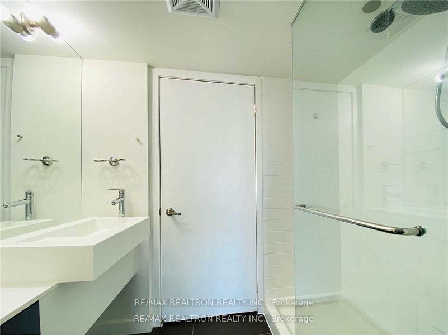
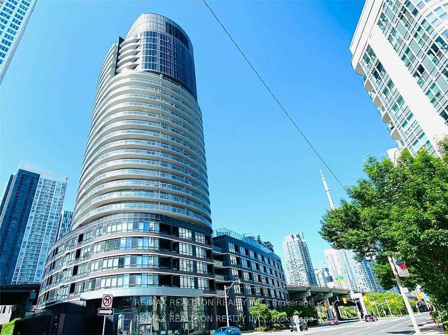
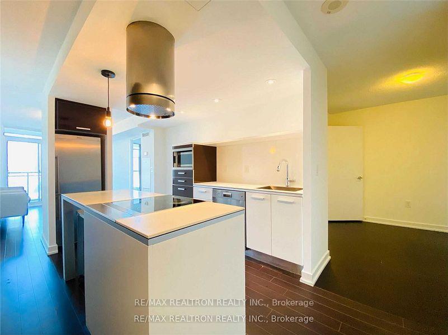























| The Waterfront Cityplace Panorama - A Beautiful & Bright Unit Of One Bed +Den(Could Be Used As A2nd Bdrm/Big Office/Lounge Etc. Easily)** Total 705 Sqft +98 Sqft Balcony** Freshly Painted And Professionally Cleansed** Open Concept Floor Plan, Floor To Ceiling Windows, Island With Breakfast Bar, Granite Counters** Excellent Amenities: Rooftop Terrace W/ Bbq's, Party Room, Guest Suites, Visitor Parking, Gym, Games Room,24Hr Concierge** Steps To The Lake, Harbourfront's, Parks, Fort York Library, Ttc, Loblaws, Sobeys, Shops, Restaurants, Farmers Market At Canoe Landing Park & Much More** |
| Price | $2,600 |
| Taxes: | $0.00 |
| Occupancy: | Tenant |
| Address: | 38 Dan Leckie Way , Toronto, M5V 2V6, Toronto |
| Postal Code: | M5V 2V6 |
| Province/State: | Toronto |
| Directions/Cross Streets: | Lakeshore/Bathurst |
| Level/Floor | Room | Length(ft) | Width(ft) | Descriptions | |
| Room 1 | Flat | Foyer | Ceramic Floor, Closet | ||
| Room 2 | Flat | Living Ro | Laminate, Combined w/Dining, W/O To Balcony | ||
| Room 3 | Flat | Dining Ro | Laminate, Combined w/Living | ||
| Room 4 | Flat | Kitchen | Open Concept, Stainless Steel Appl, Modern Kitchen | ||
| Room 5 | Flat | Bedroom | Large Window, Double Closet, 3 Pc Bath | ||
| Room 6 | Flat | Den | Laminate |
| Washroom Type | No. of Pieces | Level |
| Washroom Type 1 | 4 | Flat |
| Washroom Type 2 | 0 | |
| Washroom Type 3 | 0 | |
| Washroom Type 4 | 0 | |
| Washroom Type 5 | 0 |
| Total Area: | 0.00 |
| Washrooms: | 1 |
| Heat Type: | Forced Air |
| Central Air Conditioning: | Central Air |
| Although the information displayed is believed to be accurate, no warranties or representations are made of any kind. |
| RE/MAX REALTRON REALTY INC. |
- Listing -1 of 0
|
|

Dir:
416-901-9881
Bus:
416-901-8881
Fax:
416-901-9881
| Book Showing | Email a Friend |
Jump To:
At a Glance:
| Type: | Com - Condo Apartment |
| Area: | Toronto |
| Municipality: | Toronto C01 |
| Neighbourhood: | Waterfront Communities C1 |
| Style: | Apartment |
| Lot Size: | x 0.00() |
| Approximate Age: | |
| Tax: | $0 |
| Maintenance Fee: | $0 |
| Beds: | 1+1 |
| Baths: | 1 |
| Garage: | 0 |
| Fireplace: | N |
| Air Conditioning: | |
| Pool: |
Locatin Map:

Contact Info
SOLTANIAN REAL ESTATE
Brokerage sharon@soltanianrealestate.com SOLTANIAN REAL ESTATE, Brokerage Independently owned and operated. 175 Willowdale Avenue #100, Toronto, Ontario M2N 4Y9 Office: 416-901-8881Fax: 416-901-9881Cell: 416-901-9881Office LocationFind us on map
Listing added to your favorite list
Looking for resale homes?

By agreeing to Terms of Use, you will have ability to search up to 300414 listings and access to richer information than found on REALTOR.ca through my website.

