$1,688,800
Available - For Sale
Listing ID: E12086570
10 Westacott Cres , Ajax, L1T 4H6, Durham
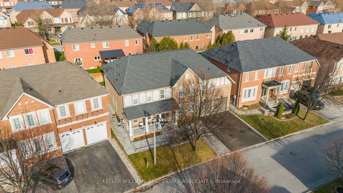
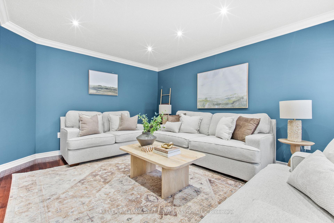
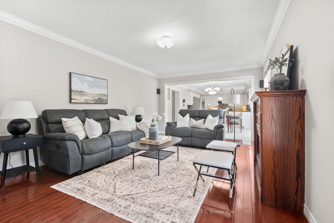
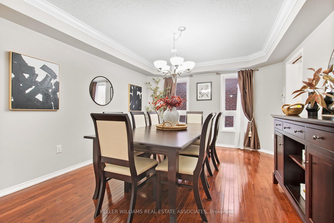
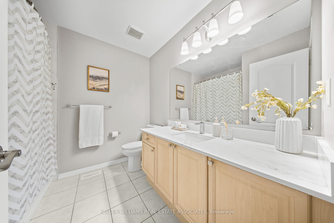
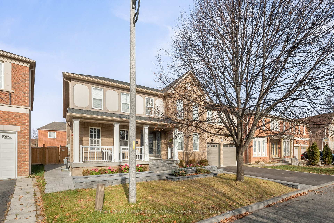
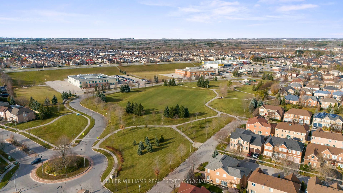
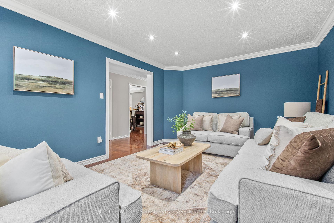
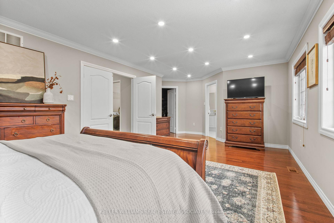

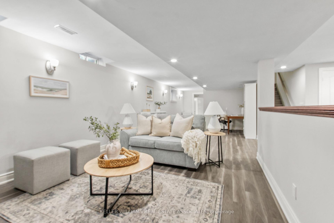
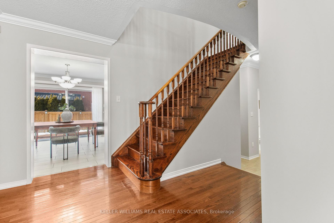
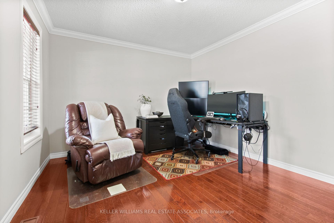
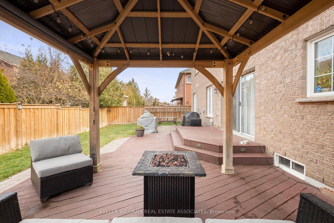
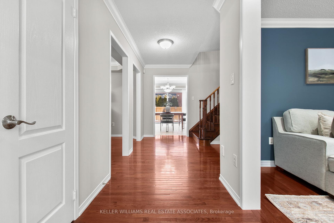
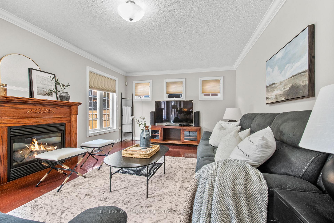
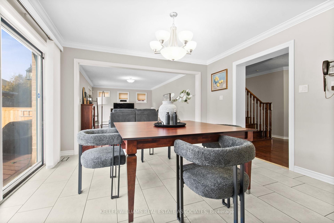
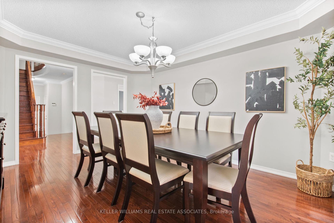
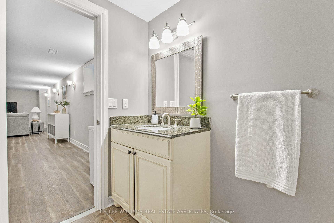
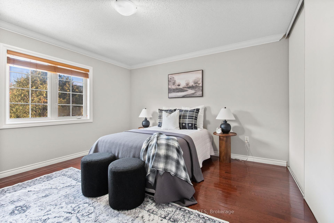
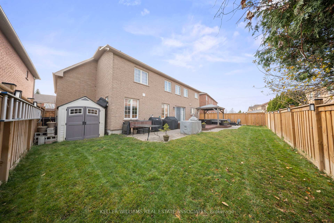
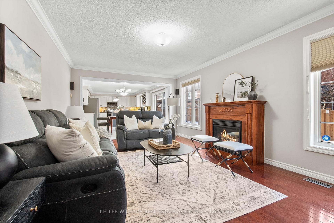
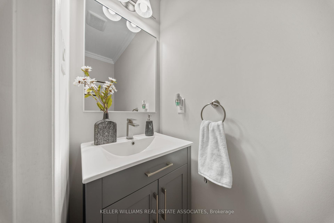
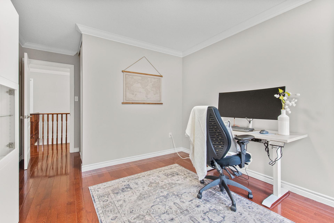
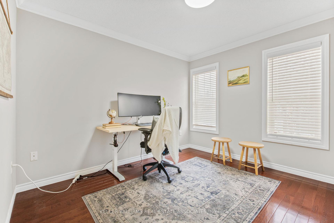
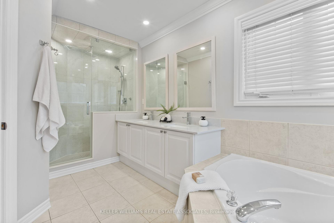

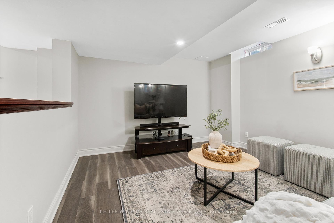
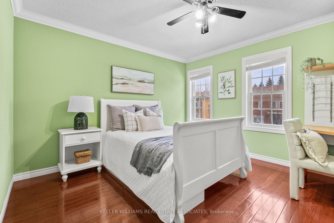
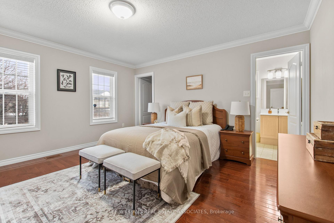
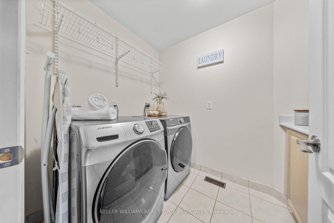
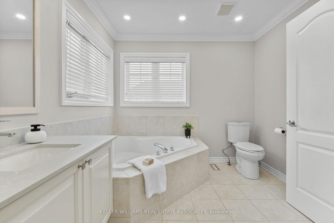
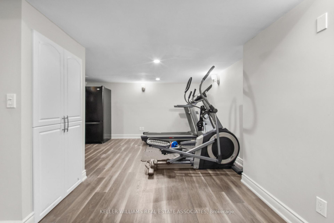
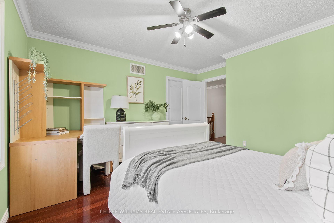
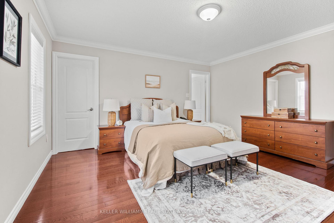
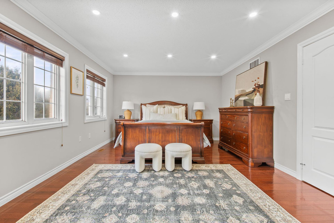
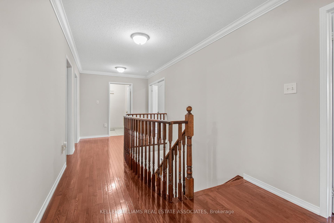
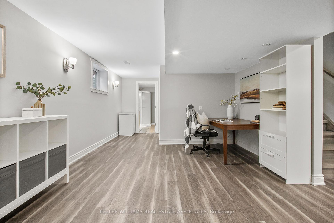
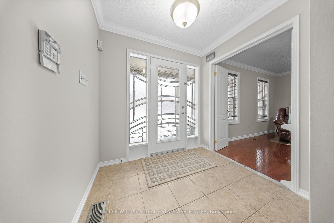
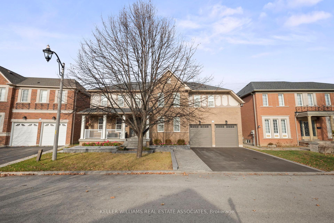
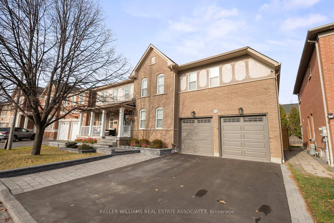
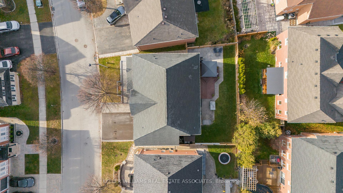
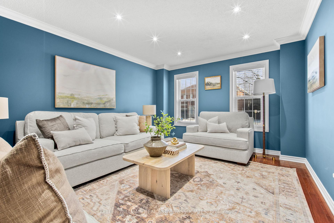
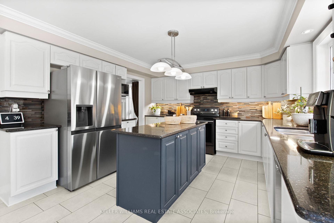
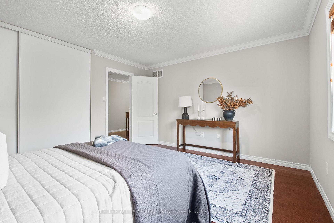
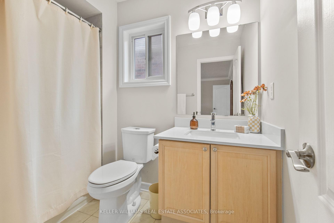
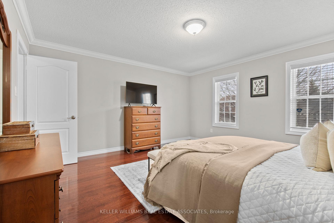
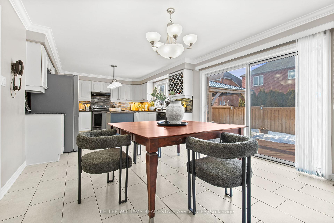
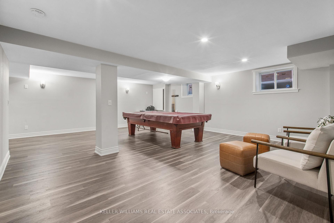
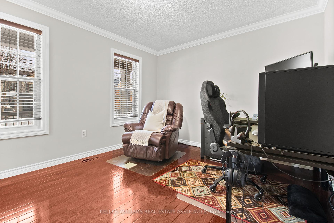

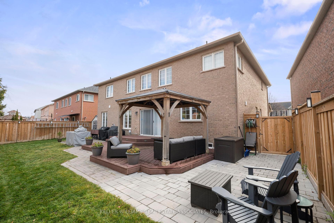
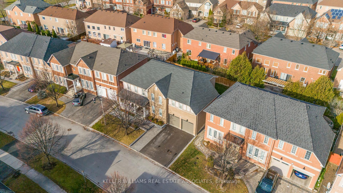





















































| Welcome to this spacious 5-bedroom, 5-bathroom home, offered for sale for the first time by its original owner. Situated on a 60 x 82 ft lot, this residence offers approximately 5000 sq ft of living space. This includes 3431 sq. ft. above grade PLUS a fully finished basement that is complete with 3 extended egress windows - perfect for a legal basement apartment or in-law suite. As you enter the main floor, you will notice a very large open-concept kitchen that flows into the dining and family rooms - a true entertainer's dream. On the main floor, you'll also find a bright living room and a dedicated home office or study. Upstairs, hardwood floors run through all five generously sized bedrooms. The primary bedroom includes a custom California walk-in closet and a beautiful 5-piece ensuite. Another bedroom also features a walk-in closet and its own 4-piece ensuite, great for guests or in-laws. The laundry room is conveniently located on the second floor just outside the primary bedroom. The finished basement provides plenty of additional living space, including a gym area, rec room, TV area, office space, 3-piece bathroom, and ample storage. The home's stunning curb appeal is complimented by new interlocking in both the front and backyard, along with a new driveway. Located in one of Ajax's desirable neighborhoods, with easy access to the 401, 407, public transit, and all amenities. EXTRAS: Interlocking in front & back (2023), Sprinkler system (2023), quartz countertops in all bathrooms (2021), tile (2021), A/C (2021), Garage Doors (2021), Driveway (2024), Fence (2022), Roof & insulation (2016), basement flooring and stairs (2023). |
| Price | $1,688,800 |
| Taxes: | $9184.00 |
| Occupancy: | Owner |
| Address: | 10 Westacott Cres , Ajax, L1T 4H6, Durham |
| Directions/Cross Streets: | Westney/Rossland |
| Rooms: | 10 |
| Rooms +: | 3 |
| Bedrooms: | 5 |
| Bedrooms +: | 0 |
| Family Room: | T |
| Basement: | Finished |
| Level/Floor | Room | Length(ft) | Width(ft) | Descriptions | |
| Room 1 | Main | Kitchen | 12.63 | 12.63 | Stainless Steel Appl, Tile Floor, W/O To Patio |
| Room 2 | Main | Breakfast | 11.38 | 12.33 | W/O To Patio, Tile Floor |
| Room 3 | Main | Dining Ro | 15.22 | 11.78 | Hardwood Floor, Large Window |
| Room 4 | Main | Living Ro | 20.11 | 12.3 | Hardwood Floor, Large Window |
| Room 5 | Main | Family Ro | 11.91 | 15.78 | Large Window, Hardwood Floor |
| Room 6 | Main | Office | 12.89 | 10.86 | Hardwood Floor, Large Window |
| Room 7 | Main | Bathroom | 6.36 | 2.43 | Tile Floor, 2 Pc Bath |
| Room 8 | Upper | Bedroom | 24.7 | 14.56 | Hardwood Floor, Walk-In Closet(s), 5 Pc Ensuite |
| Room 9 | Upper | Bedroom 2 | 13.71 | 12.86 | Hardwood Floor, 4 Pc Ensuite, Walk-In Closet(s) |
| Room 10 | Upper | Bedroom 3 | 12.63 | 13.48 | Hardwood Floor, Large Window, Walk-In Closet(s) |
| Room 11 | Upper | Bedroom 4 | 14.5 | 14.46 | Hardwood Floor, Large Window |
| Room 12 | Upper | Bedroom 5 | 10.53 | 15.51 | Hardwood Floor, Large Window |
| Room 13 | Basement | Recreatio | 18.83 | 23.42 | Vinyl Floor, Window |
| Room 14 | Basement | Family Ro | 13.81 | 11.58 | Vinyl Floor, Window |
| Room 15 | Basement | Recreatio | 13.42 | 14.76 | Vinyl Floor |
| Washroom Type | No. of Pieces | Level |
| Washroom Type 1 | 2 | Main |
| Washroom Type 2 | 4 | Upper |
| Washroom Type 3 | 5 | Upper |
| Washroom Type 4 | 3 | Basement |
| Washroom Type 5 | 0 |
| Total Area: | 0.00 |
| Property Type: | Detached |
| Style: | 2-Storey |
| Exterior: | Brick |
| Garage Type: | Attached |
| Drive Parking Spaces: | 3 |
| Pool: | None |
| Approximatly Square Footage: | 3000-3500 |
| CAC Included: | N |
| Water Included: | N |
| Cabel TV Included: | N |
| Common Elements Included: | N |
| Heat Included: | N |
| Parking Included: | N |
| Condo Tax Included: | N |
| Building Insurance Included: | N |
| Fireplace/Stove: | Y |
| Heat Type: | Forced Air |
| Central Air Conditioning: | Central Air |
| Central Vac: | N |
| Laundry Level: | Syste |
| Ensuite Laundry: | F |
| Sewers: | Sewer |
| Utilities-Cable: | A |
| Utilities-Hydro: | Y |
$
%
Years
This calculator is for demonstration purposes only. Always consult a professional
financial advisor before making personal financial decisions.
| Although the information displayed is believed to be accurate, no warranties or representations are made of any kind. |
| KELLER WILLIAMS REAL ESTATE ASSOCIATES |
- Listing -1 of 0
|
|

Dir:
416-901-9881
Bus:
416-901-8881
Fax:
416-901-9881
| Virtual Tour | Book Showing | Email a Friend |
Jump To:
At a Glance:
| Type: | Freehold - Detached |
| Area: | Durham |
| Municipality: | Ajax |
| Neighbourhood: | Northwest Ajax |
| Style: | 2-Storey |
| Lot Size: | x 82.02(Feet) |
| Approximate Age: | |
| Tax: | $9,184 |
| Maintenance Fee: | $0 |
| Beds: | 5 |
| Baths: | 5 |
| Garage: | 0 |
| Fireplace: | Y |
| Air Conditioning: | |
| Pool: | None |
Locatin Map:
Payment Calculator:

Contact Info
SOLTANIAN REAL ESTATE
Brokerage sharon@soltanianrealestate.com SOLTANIAN REAL ESTATE, Brokerage Independently owned and operated. 175 Willowdale Avenue #100, Toronto, Ontario M2N 4Y9 Office: 416-901-8881Fax: 416-901-9881Cell: 416-901-9881Office LocationFind us on map
Listing added to your favorite list
Looking for resale homes?

By agreeing to Terms of Use, you will have ability to search up to 300414 listings and access to richer information than found on REALTOR.ca through my website.

