$799,990
Available - For Sale
Listing ID: E12086649
108 Torbrick Road , Toronto, M4J 4Z5, Toronto
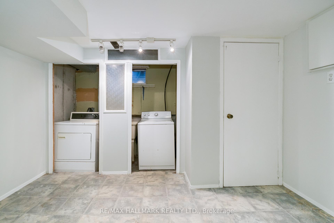
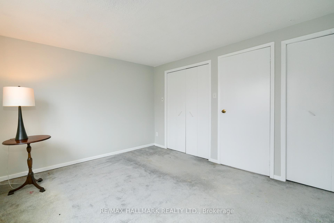
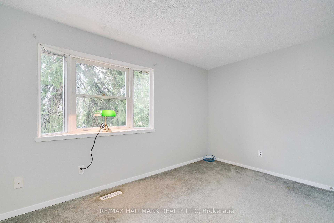
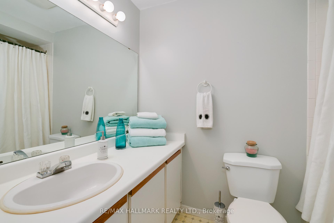
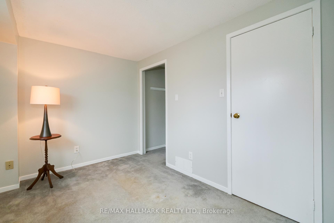
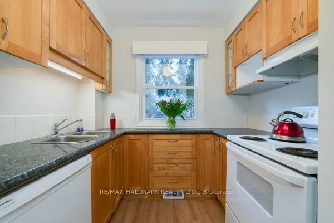
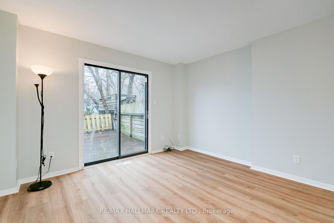
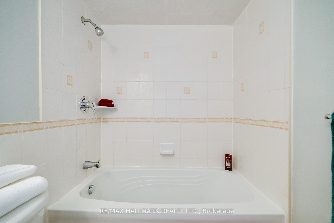
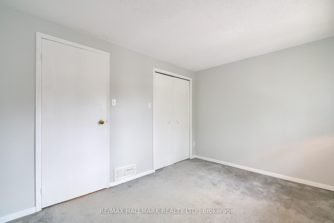
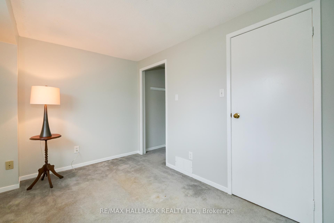

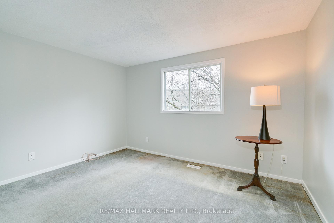
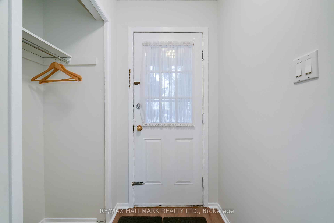
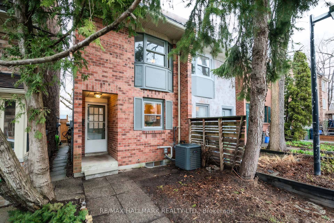
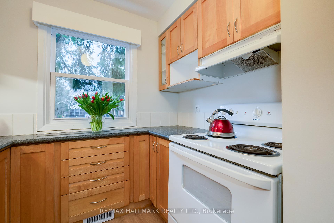
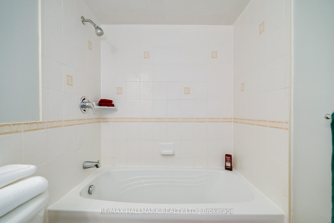
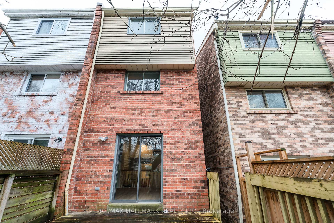
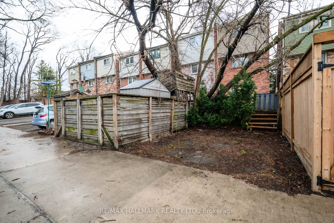
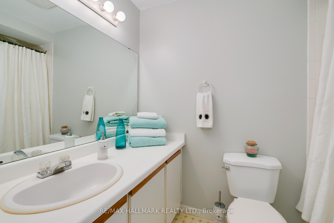
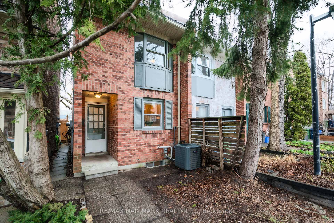
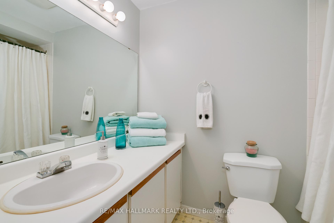
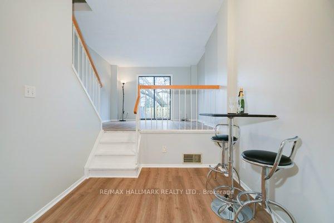
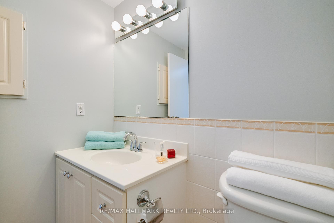
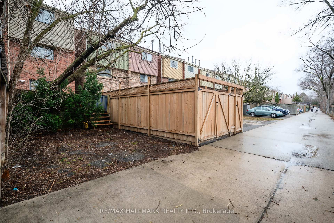
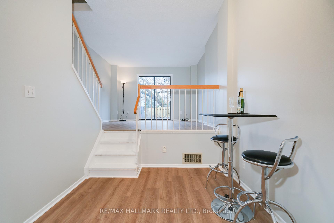
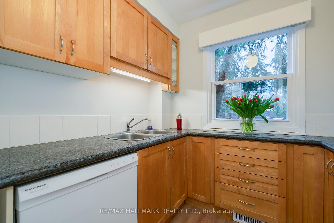
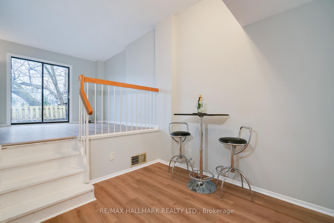
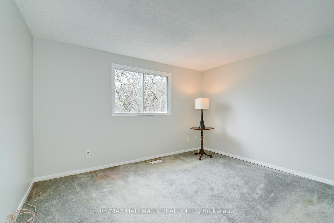
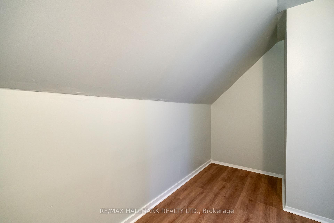
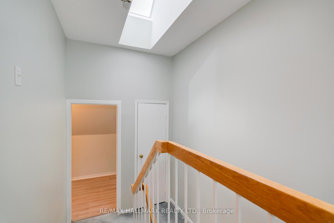
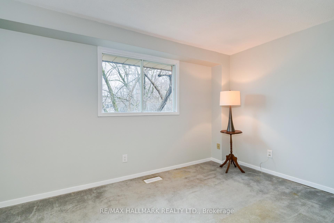
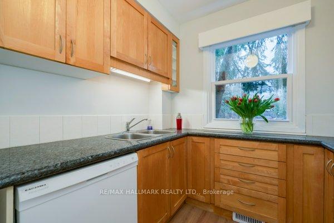

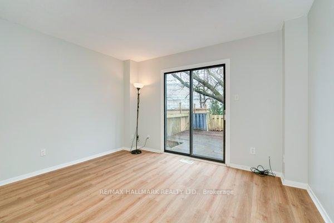
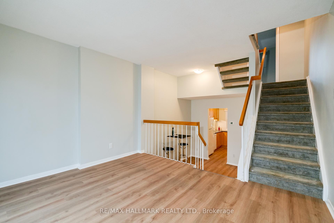
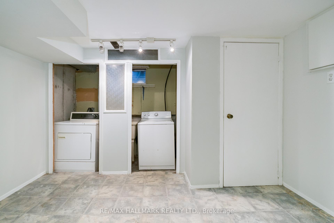
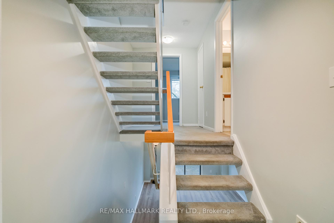
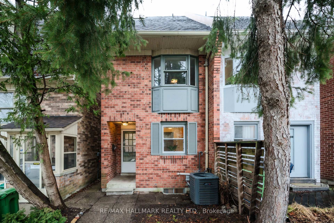
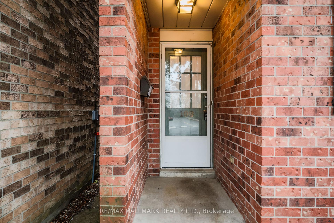
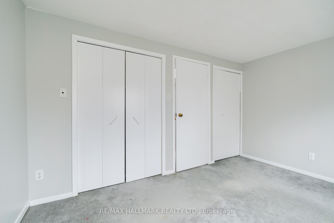
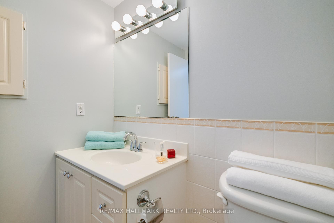
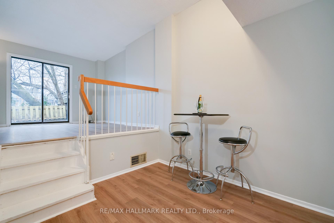
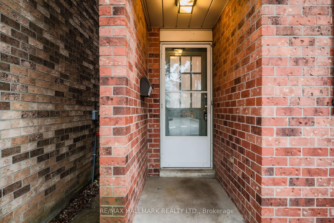
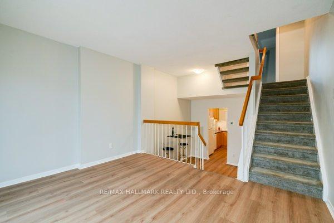
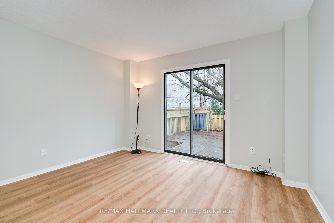


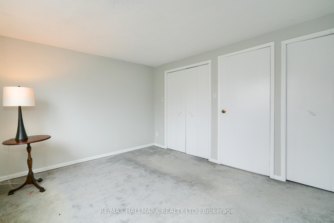
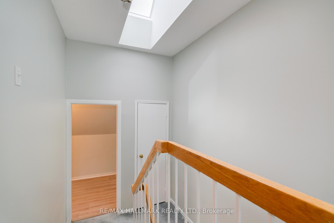
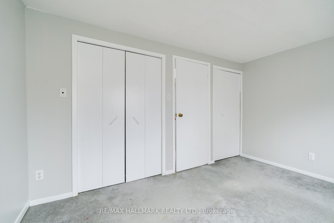
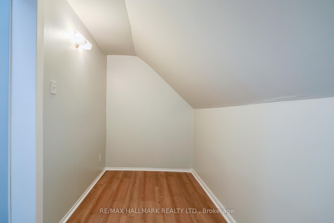
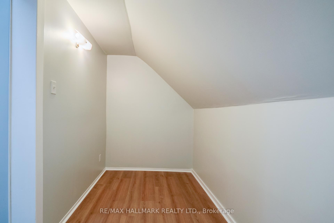
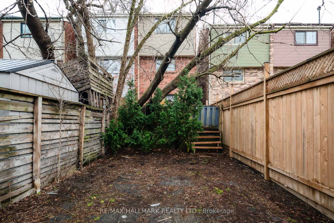
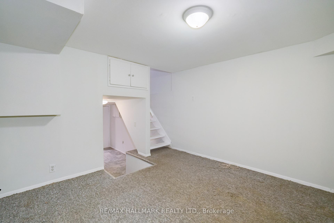
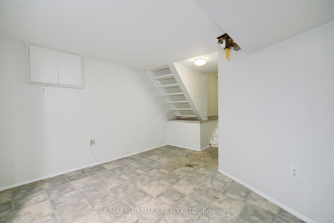
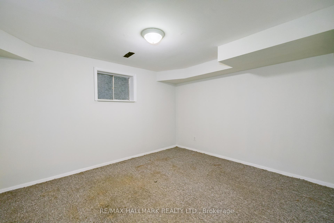
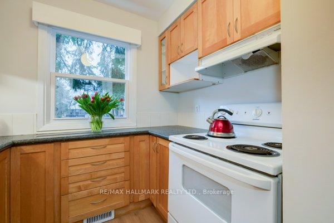

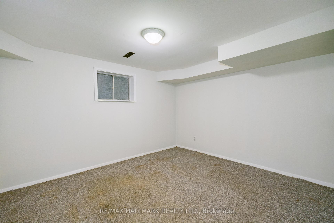



























































| Only six doors from the wonderful 5 hectare Monarch Park. Off leash dog area, outdoor pool, childrens splash pool and winter ice rink. Great school district. Two blocks to the Danforth subway, wonderful cafes and restaurants. This 3 Storey, semi detached, 3 bedroom, split level home has great natural light with 3rd storey skylight over the open stair well. Office makes a huge walk in Closet!! Double closets in all bedrooms. His and Hers double closets in PBR. New carpets and you're ready to move in! Roof repaired & shingled 2024. Roughed in Central Vac. Lane parking for 2 cars or 1 large. Open House Sat & Sun Apr 19th & 20th 2-4pm. |
| Price | $799,990 |
| Taxes: | $4520.62 |
| Occupancy: | Vacant |
| Address: | 108 Torbrick Road , Toronto, M4J 4Z5, Toronto |
| Directions/Cross Streets: | Danforth / Greenwood |
| Rooms: | 8 |
| Rooms +: | 2 |
| Bedrooms: | 3 |
| Bedrooms +: | 0 |
| Family Room: | T |
| Basement: | Partially Fi |
| Level/Floor | Room | Length(ft) | Width(ft) | Descriptions | |
| Room 1 | Main | Kitchen | 7.9 | 8.76 | B/I Dishwasher, Ceramic Backsplash, Double Sink |
| Room 2 | Main | Dining Ro | 8.3 | 9.51 | |
| Room 3 | Main | Living Ro | 12.3 | 12.04 | W/O To Deck, Sliding Doors, Overlooks Dining |
| Room 4 | Second | Bedroom | 12.37 | 8.82 | Double Closet, South View |
| Room 5 | Second | Bedroom 2 | 12.27 | 7.9 | Double Closet |
| Room 6 | Third | Office | 12.37 | 4.99 | |
| Room 7 | Third | Primary B | 12.3 | 11.35 | His and Hers Closets |
| Room 8 | Basement | Family Ro | 11.81 | 10.99 | |
| Room 9 | Sub-Basement | Laundry | 11.81 | 13.15 | Large Closet |
| Washroom Type | No. of Pieces | Level |
| Washroom Type 1 | 4 | Second |
| Washroom Type 2 | 4 | Third |
| Washroom Type 3 | 0 | |
| Washroom Type 4 | 0 | |
| Washroom Type 5 | 0 |
| Total Area: | 0.00 |
| Property Type: | Semi-Detached |
| Style: | 3-Storey |
| Exterior: | Brick |
| Garage Type: | None |
| (Parking/)Drive: | Lane |
| Drive Parking Spaces: | 2 |
| Park #1 | |
| Parking Type: | Lane |
| Park #2 | |
| Parking Type: | Lane |
| Pool: | None |
| Approximatly Square Footage: | 700-1100 |
| CAC Included: | N |
| Water Included: | N |
| Cabel TV Included: | N |
| Common Elements Included: | N |
| Heat Included: | N |
| Parking Included: | N |
| Condo Tax Included: | N |
| Building Insurance Included: | N |
| Fireplace/Stove: | N |
| Heat Type: | Forced Air |
| Central Air Conditioning: | Central Air |
| Central Vac: | N |
| Laundry Level: | Syste |
| Ensuite Laundry: | F |
| Elevator Lift: | False |
| Sewers: | Sewer |
$
%
Years
This calculator is for demonstration purposes only. Always consult a professional
financial advisor before making personal financial decisions.
| Although the information displayed is believed to be accurate, no warranties or representations are made of any kind. |
| RE/MAX HALLMARK REALTY LTD. |
- Listing -1 of 0
|
|

Dir:
416-901-9881
Bus:
416-901-8881
Fax:
416-901-9881
| Virtual Tour | Book Showing | Email a Friend |
Jump To:
At a Glance:
| Type: | Freehold - Semi-Detached |
| Area: | Toronto |
| Municipality: | Toronto E01 |
| Neighbourhood: | Greenwood-Coxwell |
| Style: | 3-Storey |
| Lot Size: | x 80.00(Feet) |
| Approximate Age: | |
| Tax: | $4,520.62 |
| Maintenance Fee: | $0 |
| Beds: | 3 |
| Baths: | 2 |
| Garage: | 0 |
| Fireplace: | N |
| Air Conditioning: | |
| Pool: | None |
Locatin Map:
Payment Calculator:

Contact Info
SOLTANIAN REAL ESTATE
Brokerage sharon@soltanianrealestate.com SOLTANIAN REAL ESTATE, Brokerage Independently owned and operated. 175 Willowdale Avenue #100, Toronto, Ontario M2N 4Y9 Office: 416-901-8881Fax: 416-901-9881Cell: 416-901-9881Office LocationFind us on map
Listing added to your favorite list
Looking for resale homes?

By agreeing to Terms of Use, you will have ability to search up to 301451 listings and access to richer information than found on REALTOR.ca through my website.

