$6,300,000
Available - For Sale
Listing ID: W9397099
16082 HWY 50 N/A , Caledon, L7E 3E6, Peel
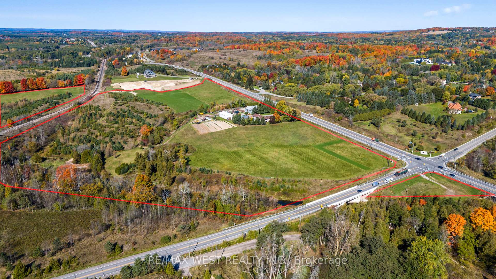
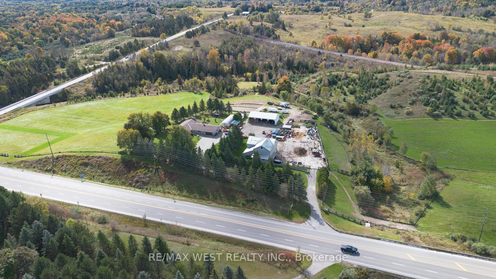
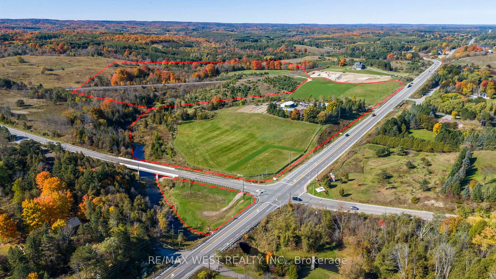
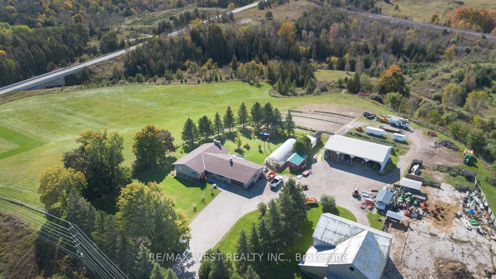

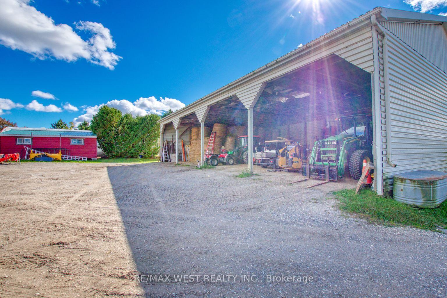
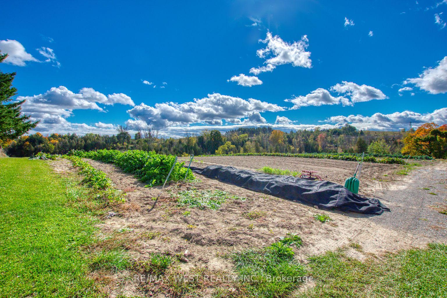

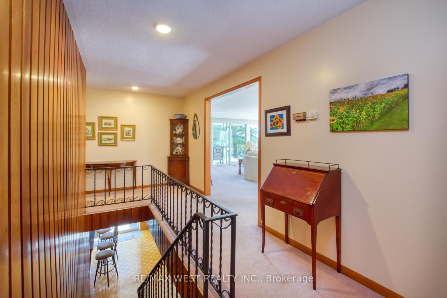
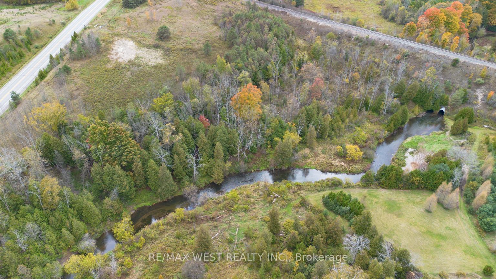

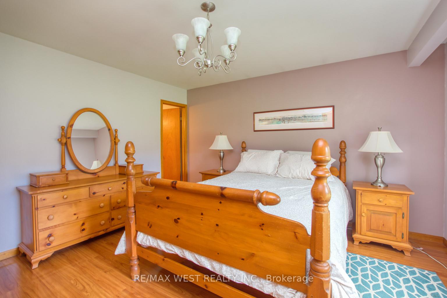
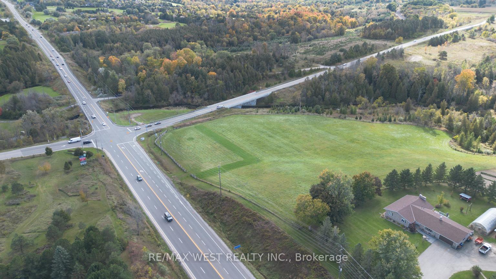

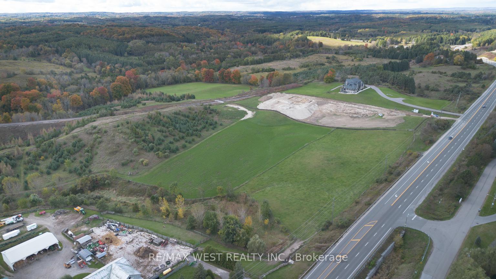

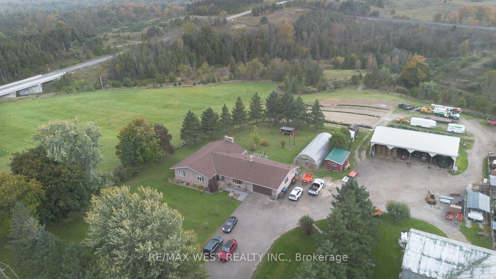
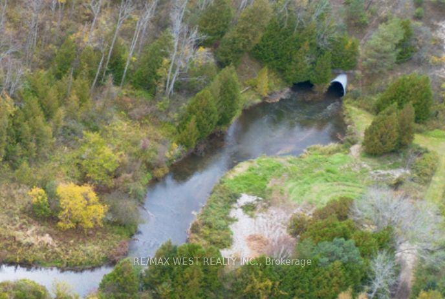
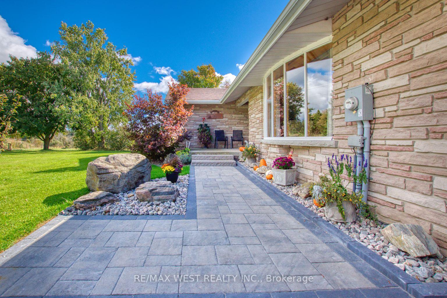

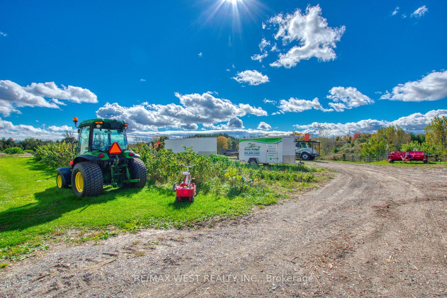
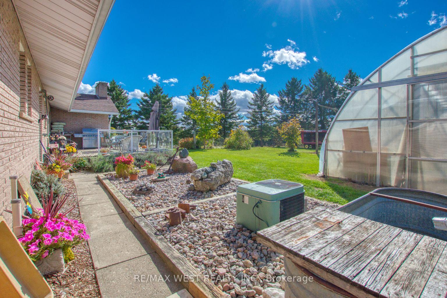
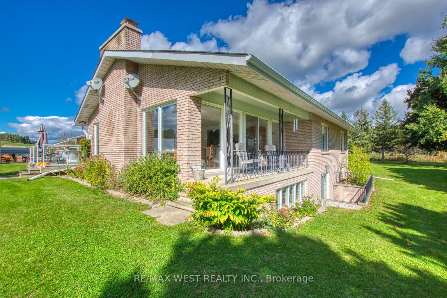
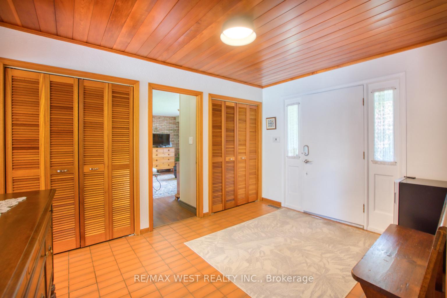
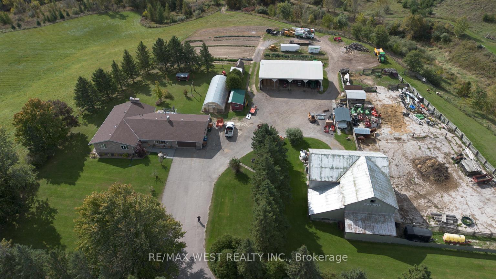
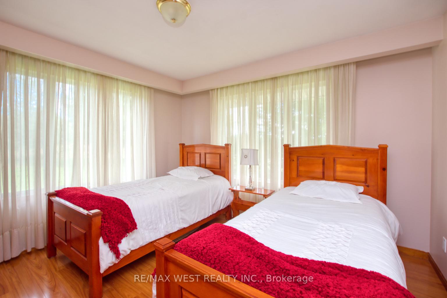

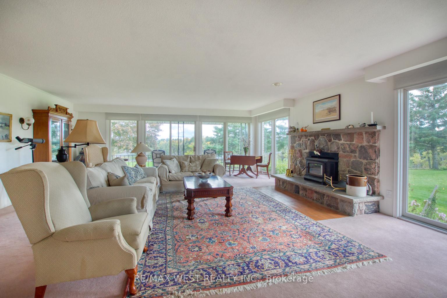

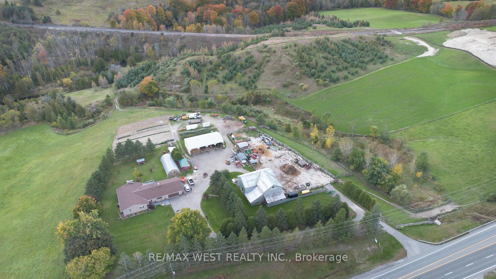

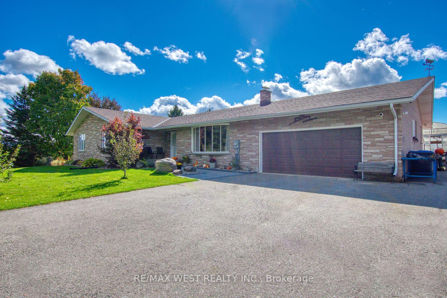


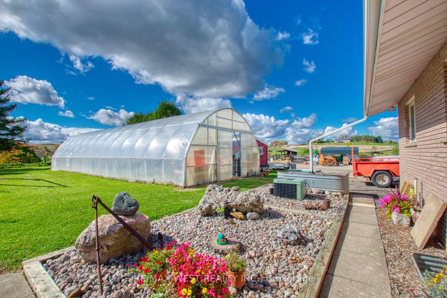

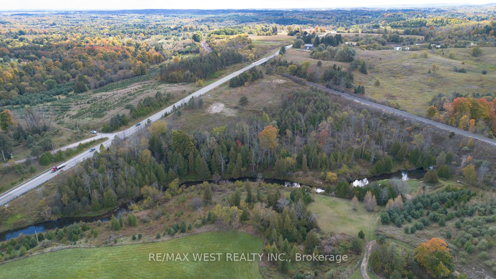
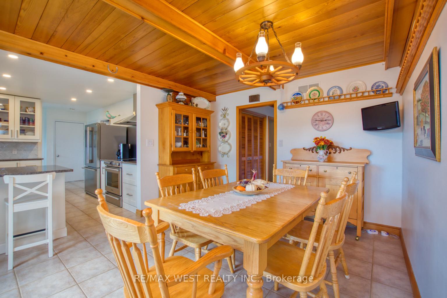
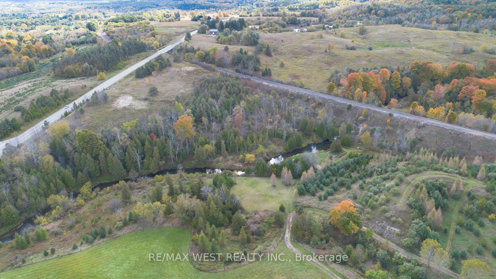







































| For Sale: 46.5-Acre Mixed-Use Farm with Exceptional Future Potential & 3-Bedroom Bungalow Hwy 50 Frontage. A rare opportunity to own a 46.5-acre mixed-use farm in Caledon with nearly 1,500 ft of premium frontage on Highway 50 at Old Church Road. Perfectly positioned for long-term investment, this property offers outstanding future potential for commercial, agricultural, or estate residential use (buyer to verify).Included is a well-maintained 3-bedroom bungalow with multiple walk-outs, ideal for comfortable living or rental income while planning future development. With town water, a barn with 4-stall paddock, greenhouse, and long driveway, the property is well-equipped for farming, equestrian activities, or animal care, making it a true mixed-use opportunity. The Humber River flows through part of the land, enhancing the property's natural beauty and serene environment. Located just minutes from Bolton and the Palgrave Equestrian Centre, it combines rural charm with excellent accessibility. |
| Price | $6,300,000 |
| Taxes: | $4520.85 |
| Occupancy: | Owner |
| Address: | 16082 HWY 50 N/A , Caledon, L7E 3E6, Peel |
| Acreage: | 25-49.99 |
| Directions/Cross Streets: | Hwy 50 At Old Church Road |
| Rooms: | 10 |
| Rooms +: | 4 |
| Bedrooms: | 3 |
| Bedrooms +: | 2 |
| Family Room: | T |
| Basement: | Finished |
| Level/Floor | Room | Length(ft) | Width(ft) | Descriptions | |
| Room 1 | Main | Foyer | 12.69 | 9.41 | Ceramic Floor, Double Closet, East View |
| Room 2 | Main | Sitting | 18.14 | 13.55 | Hardwood Floor, Picture Window, Panelled |
| Room 3 | Main | Dining Ro | 13.97 | 11.48 | Ceramic Floor, Combined w/Kitchen |
| Room 4 | Main | Kitchen | 12.63 | 10.1 | Ceramic Floor, Updated, Granite Counters |
| Room 5 | Main | Pantry | 10.59 | 5.54 | Ceramic Floor |
| Room 6 | Main | Living Ro | 26.24 | 20.89 | Broadloom, Fireplace Insert, W/O To Balcony |
| Room 7 | Main | Primary B | 13.38 | 12.89 | Hardwood Floor, 2 Pc Ensuite, Semi Ensuite |
| Room 8 | Main | Bedroom 2 | 15.94 | 11.91 | Hardwood Floor, Closet, South View |
| Room 9 | Main | Bedroom 3 | 14.14 | 11.45 | Hardwood Floor, Closet, South View |
| Room 10 | Lower | Recreatio | 29.78 | 25.58 | Parquet, Fireplace Insert, Wet Bar |
| Room 11 | Lower | Bedroom 4 | 15.58 | 11.81 | Broadloom, Walk-In Closet(s), Cedar Closet(s) |
| Room 12 | Lower | Bedroom 5 | 12.69 | 12.4 | Broadloom |
| Washroom Type | No. of Pieces | Level |
| Washroom Type 1 | 2 | Main |
| Washroom Type 2 | 3 | Main |
| Washroom Type 3 | 4 | Lower |
| Washroom Type 4 | 3 | Lower |
| Washroom Type 5 | 0 |
| Total Area: | 0.00 |
| Property Type: | Farm |
| Style: | Bungalow |
| Exterior: | Brick |
| Garage Type: | Built-In |
| (Parking/)Drive: | Private |
| Drive Parking Spaces: | 15 |
| Park #1 | |
| Parking Type: | Private |
| Park #2 | |
| Parking Type: | Private |
| Pool: | None |
| CAC Included: | N |
| Water Included: | N |
| Cabel TV Included: | N |
| Common Elements Included: | N |
| Heat Included: | N |
| Parking Included: | N |
| Condo Tax Included: | N |
| Building Insurance Included: | N |
| Fireplace/Stove: | Y |
| Heat Type: | Forced Air |
| Central Air Conditioning: | Central Air |
| Central Vac: | Y |
| Laundry Level: | Syste |
| Ensuite Laundry: | F |
| Sewers: | Septic |
| Utilities-Cable: | A |
| Utilities-Hydro: | Y |
$
%
Years
This calculator is for demonstration purposes only. Always consult a professional
financial advisor before making personal financial decisions.
| Although the information displayed is believed to be accurate, no warranties or representations are made of any kind. |
| RE/MAX WEST REALTY INC. |
- Listing -1 of 0
|
|

Dir:
46.5 Acres
| Book Showing | Email a Friend |
Jump To:
At a Glance:
| Type: | Freehold - Farm |
| Area: | Peel |
| Municipality: | Caledon |
| Neighbourhood: | Palgrave |
| Style: | Bungalow |
| Lot Size: | x 658.07(Feet) |
| Approximate Age: | |
| Tax: | $4,520.85 |
| Maintenance Fee: | $0 |
| Beds: | 3+2 |
| Baths: | 4 |
| Garage: | 0 |
| Fireplace: | Y |
| Air Conditioning: | |
| Pool: | None |
Locatin Map:
Payment Calculator:

Contact Info
SOLTANIAN REAL ESTATE
Brokerage sharon@soltanianrealestate.com SOLTANIAN REAL ESTATE, Brokerage Independently owned and operated. 175 Willowdale Avenue #100, Toronto, Ontario M2N 4Y9 Office: 416-901-8881Fax: 416-901-9881Cell: 416-901-9881Office LocationFind us on map
Listing added to your favorite list
Looking for resale homes?

By agreeing to Terms of Use, you will have ability to search up to 300414 listings and access to richer information than found on REALTOR.ca through my website.

