$845,000
Available - For Sale
Listing ID: E12086440
107 Springdale Cres , Oshawa, L1H 7B9, Durham
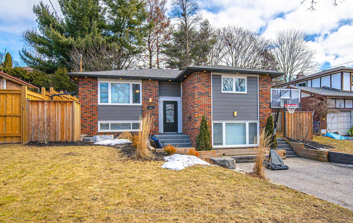
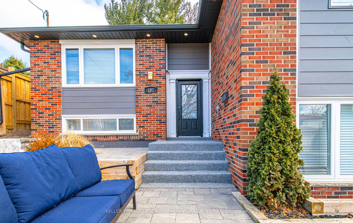
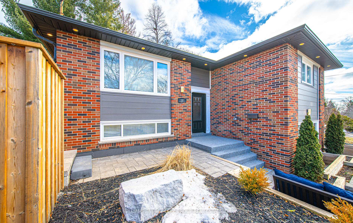
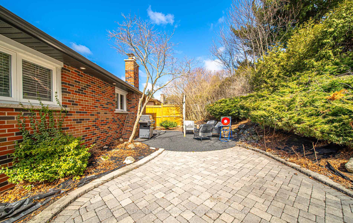
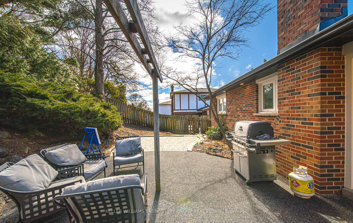
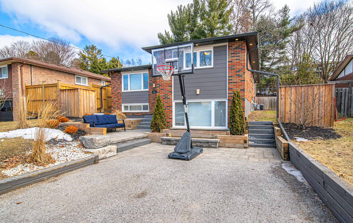
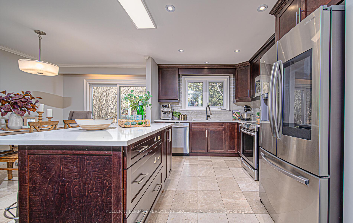
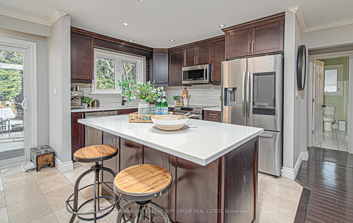
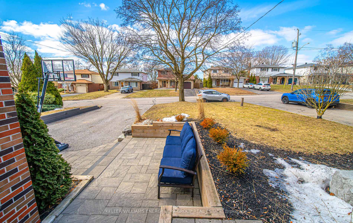
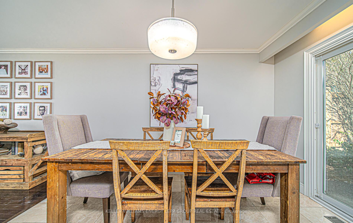
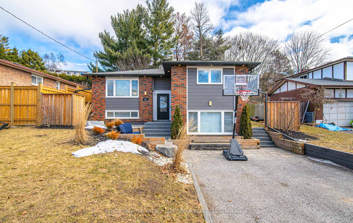
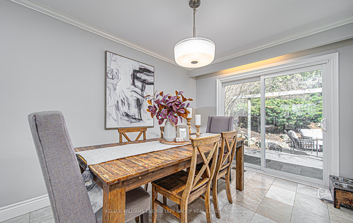
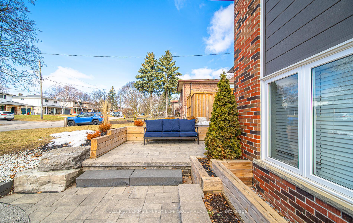
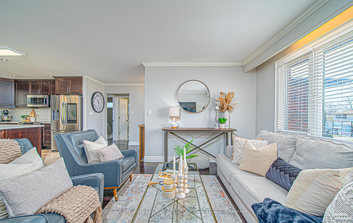
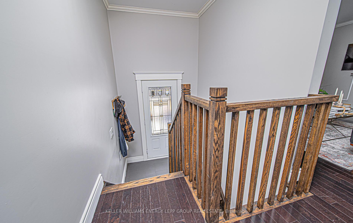
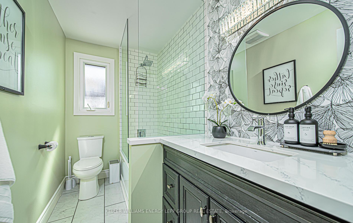
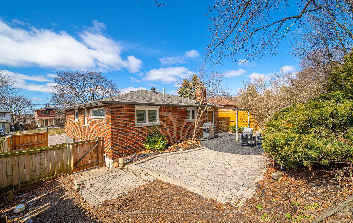
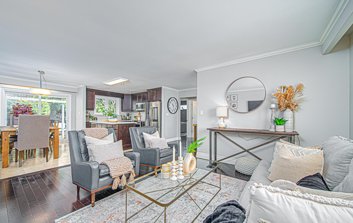
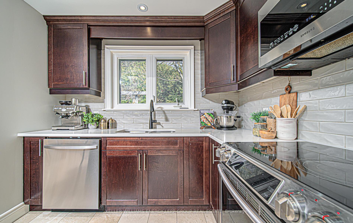
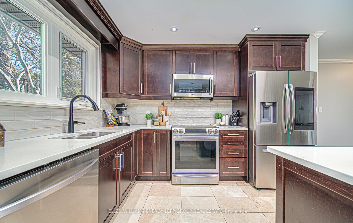
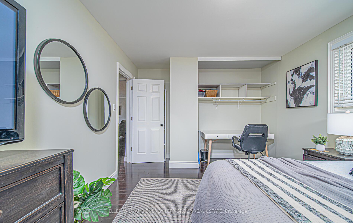
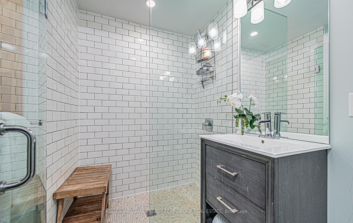
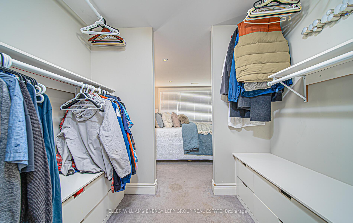
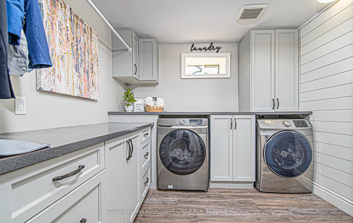
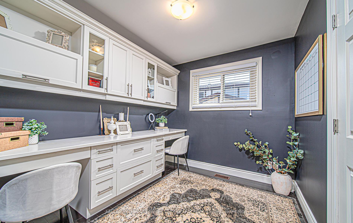
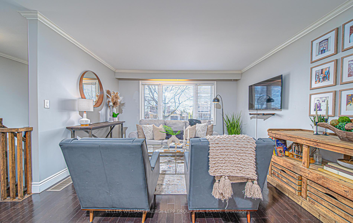
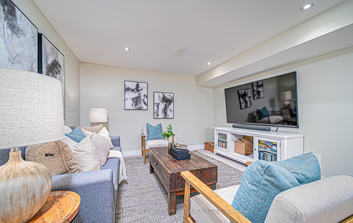
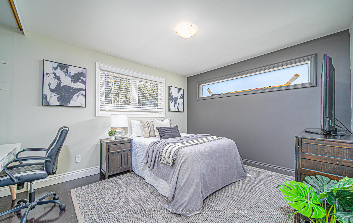
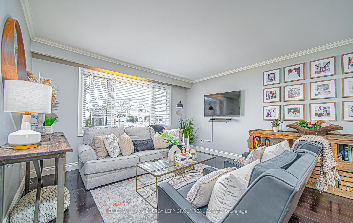
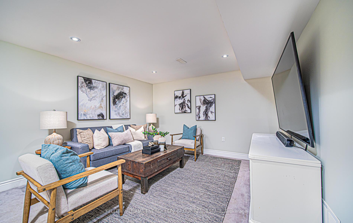
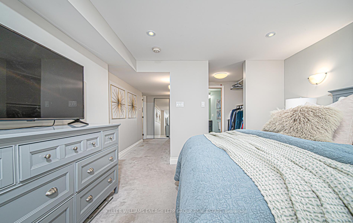
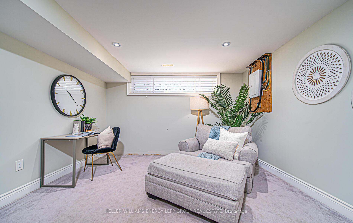
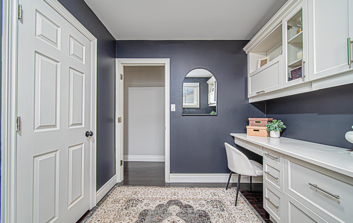
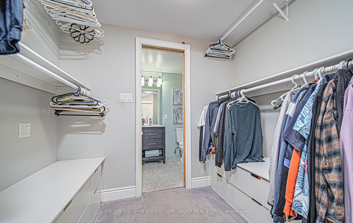
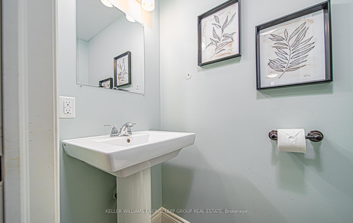
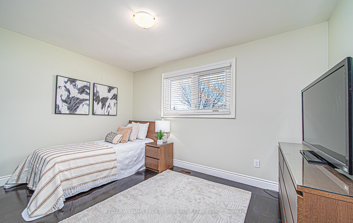
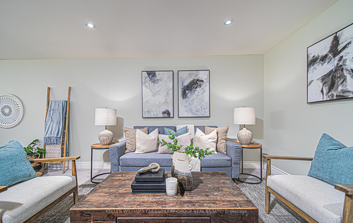
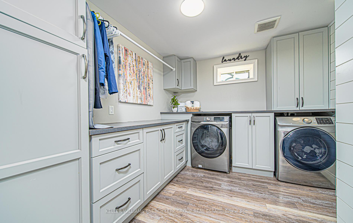
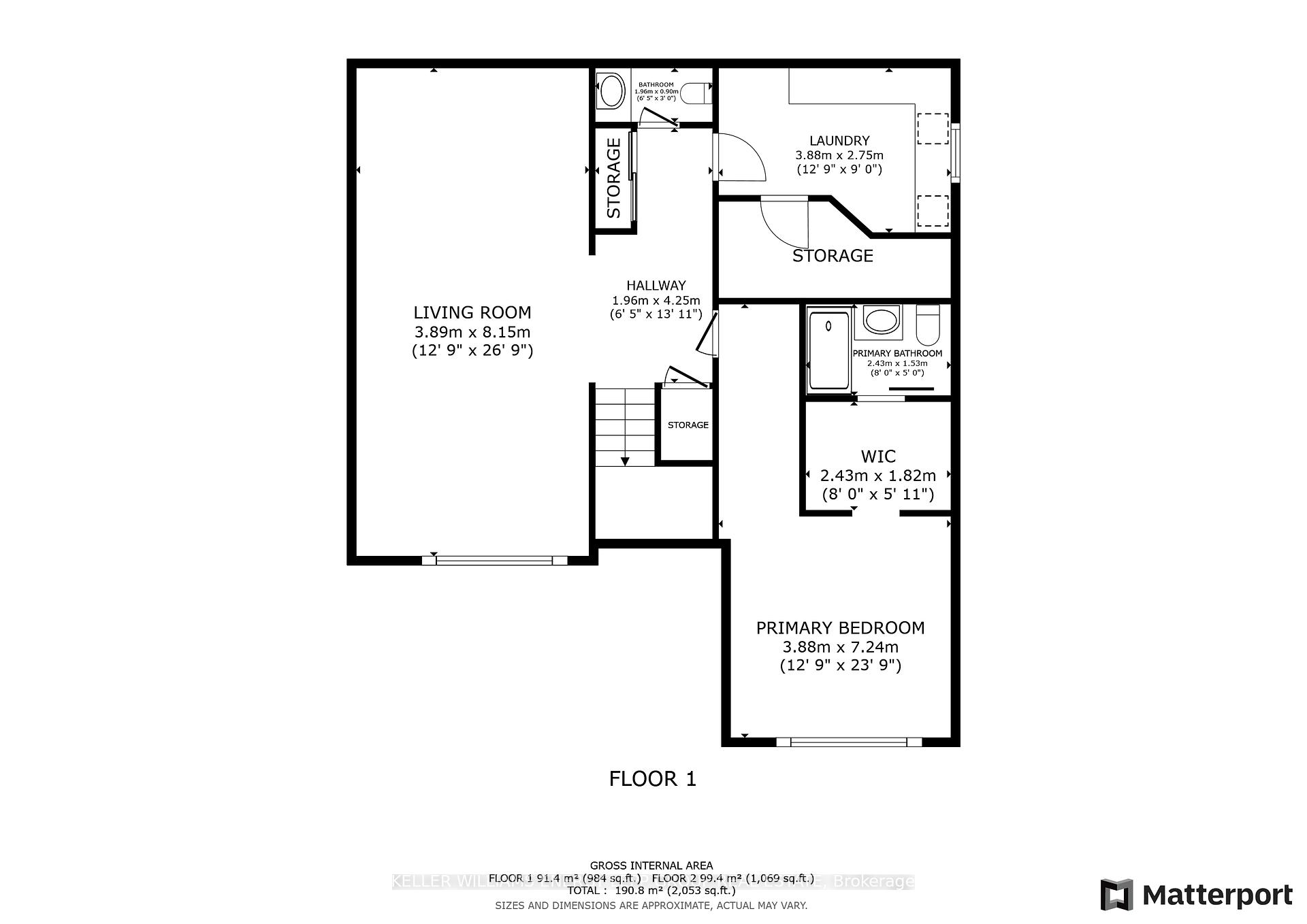
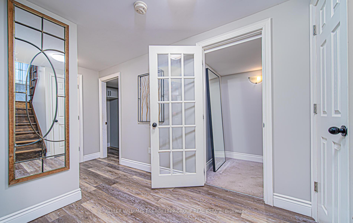
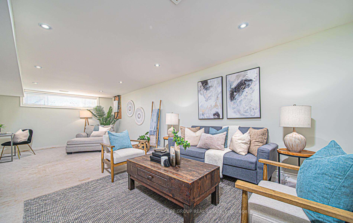

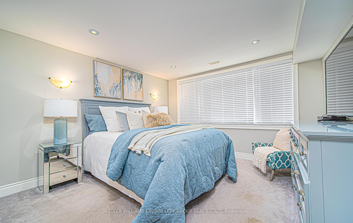
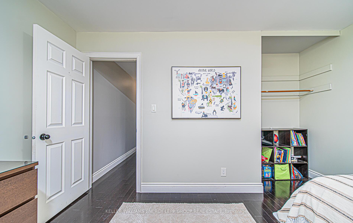












































| This beautifully renovated 3+1 bedroom, 3-bathroom raised bungalow offers a perfect blend of modern upgrades and comfortable living. The main floor features stunning hardwood flooring, along with newer windows and doors, allowing natural light to fill the space. A large picture window in the living room enhances the bright and airy ambiance. The home has been updated with new wiring and furnace ductwork for improved efficiency. The modern kitchen boasts a spacious island, sleek finishes, and pot lights throughout, creating a stylish and functional cooking space. Recent exterior upgrades include new soffits, gutters, and shingles, along with soffit lighting that enhances curb appeal. The fully finished basement provides additional living space, featuring a recreation room, a half-bathroom, and a spacious primary bedroom with a beautifully renovated ensuite, perfect for in-laws or guests. Outside, the very private backyard with an interlocking patio offers a serene retreat, while the professionally landscaped front yard adds to the home's charm. Conveniently located close to all amenities, including schools, shopping, and transit, this home is a true gem. |
| Price | $845,000 |
| Taxes: | $4825.00 |
| Occupancy: | Owner |
| Address: | 107 Springdale Cres , Oshawa, L1H 7B9, Durham |
| Directions/Cross Streets: | King St. E / Keewatin St S |
| Rooms: | 6 |
| Rooms +: | 2 |
| Bedrooms: | 3 |
| Bedrooms +: | 1 |
| Family Room: | T |
| Basement: | Finished |
| Level/Floor | Room | Length(ft) | Width(ft) | Descriptions | |
| Room 1 | Main | Family Ro | 16.07 | 19.88 | Open Concept, Large Window |
| Room 2 | Main | Kitchen | 11.48 | 8.95 | Centre Island, Backsplash, Stainless Steel Appl |
| Room 3 | Main | Dining Ro | 11.48 | 9.25 | W/O To Yard |
| Room 4 | Main | Bedroom 2 | 11.48 | 14.83 | Closet, Window |
| Room 5 | Main | Bedroom 3 | 8.46 | 10.07 | Closet, Window |
| Room 6 | Main | Bedroom 4 | 11.58 | 13.78 | Closet, Window |
| Room 7 | Basement | Recreatio | 26.73 | 12.76 | Pot Lights, Above Grade Window, Broadloom |
| Room 8 | Basement | Primary B | 23.75 | 12.73 | 3 Pc Ensuite, Walk-In Closet(s), Broadloom |
| Washroom Type | No. of Pieces | Level |
| Washroom Type 1 | 4 | Main |
| Washroom Type 2 | 3 | Basement |
| Washroom Type 3 | 2 | Basement |
| Washroom Type 4 | 0 | |
| Washroom Type 5 | 0 | |
| Washroom Type 6 | 4 | Main |
| Washroom Type 7 | 3 | Basement |
| Washroom Type 8 | 2 | Basement |
| Washroom Type 9 | 0 | |
| Washroom Type 10 | 0 |
| Total Area: | 0.00 |
| Property Type: | Detached |
| Style: | Bungalow-Raised |
| Exterior: | Brick, Vinyl Siding |
| Garage Type: | None |
| (Parking/)Drive: | Private |
| Drive Parking Spaces: | 4 |
| Park #1 | |
| Parking Type: | Private |
| Park #2 | |
| Parking Type: | Private |
| Pool: | None |
| Approximatly Square Footage: | 1100-1500 |
| CAC Included: | N |
| Water Included: | N |
| Cabel TV Included: | N |
| Common Elements Included: | N |
| Heat Included: | N |
| Parking Included: | N |
| Condo Tax Included: | N |
| Building Insurance Included: | N |
| Fireplace/Stove: | N |
| Heat Type: | Forced Air |
| Central Air Conditioning: | Central Air |
| Central Vac: | N |
| Laundry Level: | Syste |
| Ensuite Laundry: | F |
| Sewers: | Sewer |
$
%
Years
This calculator is for demonstration purposes only. Always consult a professional
financial advisor before making personal financial decisions.
| Although the information displayed is believed to be accurate, no warranties or representations are made of any kind. |
| KELLER WILLIAMS ENERGY LEPP GROUP REAL ESTATE |
- Listing -1 of 0
|
|

Dir:
416-901-9881
Bus:
416-901-8881
Fax:
416-901-9881
| Virtual Tour | Book Showing | Email a Friend |
Jump To:
At a Glance:
| Type: | Freehold - Detached |
| Area: | Durham |
| Municipality: | Oshawa |
| Neighbourhood: | Donevan |
| Style: | Bungalow-Raised |
| Lot Size: | x 103.50(Feet) |
| Approximate Age: | |
| Tax: | $4,825 |
| Maintenance Fee: | $0 |
| Beds: | 3+1 |
| Baths: | 3 |
| Garage: | 0 |
| Fireplace: | N |
| Air Conditioning: | |
| Pool: | None |
Locatin Map:
Payment Calculator:

Contact Info
SOLTANIAN REAL ESTATE
Brokerage sharon@soltanianrealestate.com SOLTANIAN REAL ESTATE, Brokerage Independently owned and operated. 175 Willowdale Avenue #100, Toronto, Ontario M2N 4Y9 Office: 416-901-8881Fax: 416-901-9881Cell: 416-901-9881Office LocationFind us on map
Listing added to your favorite list
Looking for resale homes?

By agreeing to Terms of Use, you will have ability to search up to 306075 listings and access to richer information than found on REALTOR.ca through my website.

