$849,000
Available - For Sale
Listing ID: X12082232
35 Lower Canada Cres , Kitchener, N2P 1E9, Waterloo
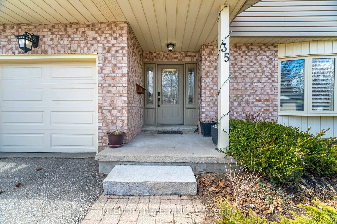
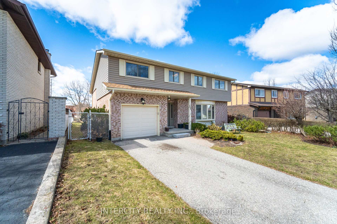
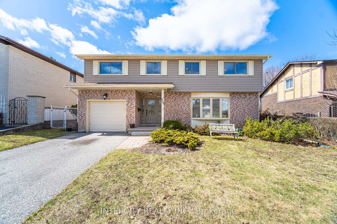
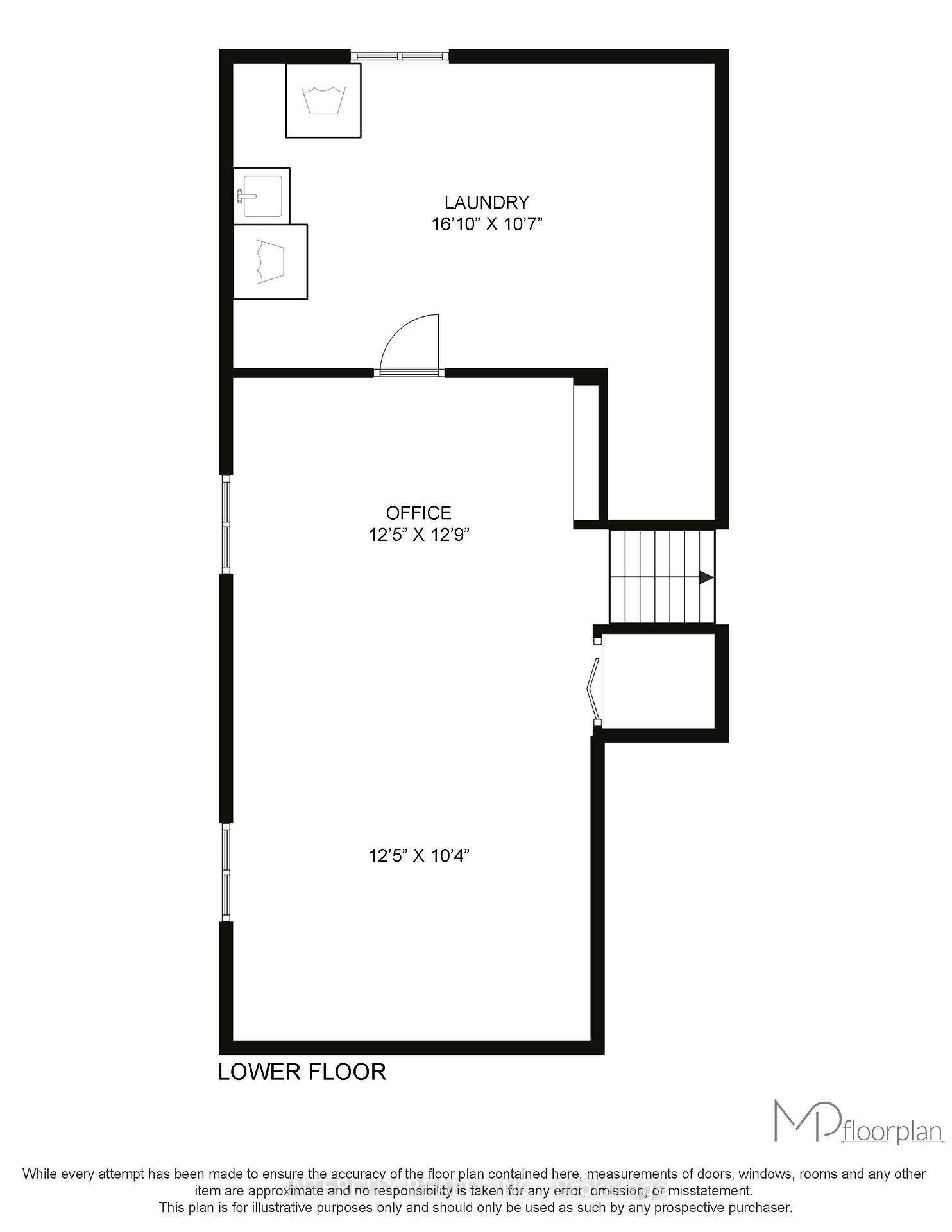
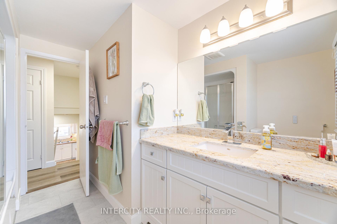
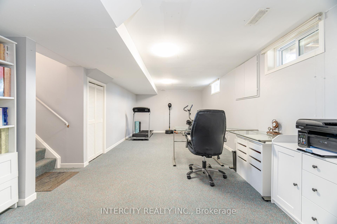
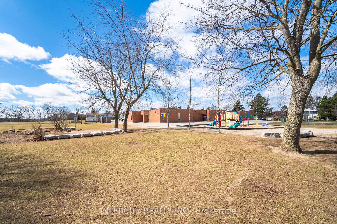
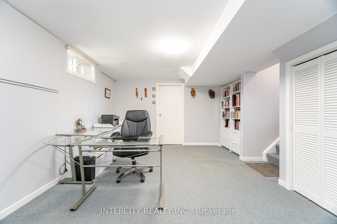
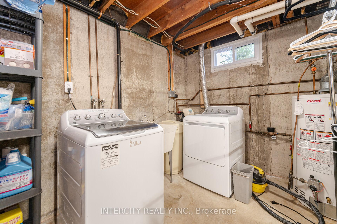

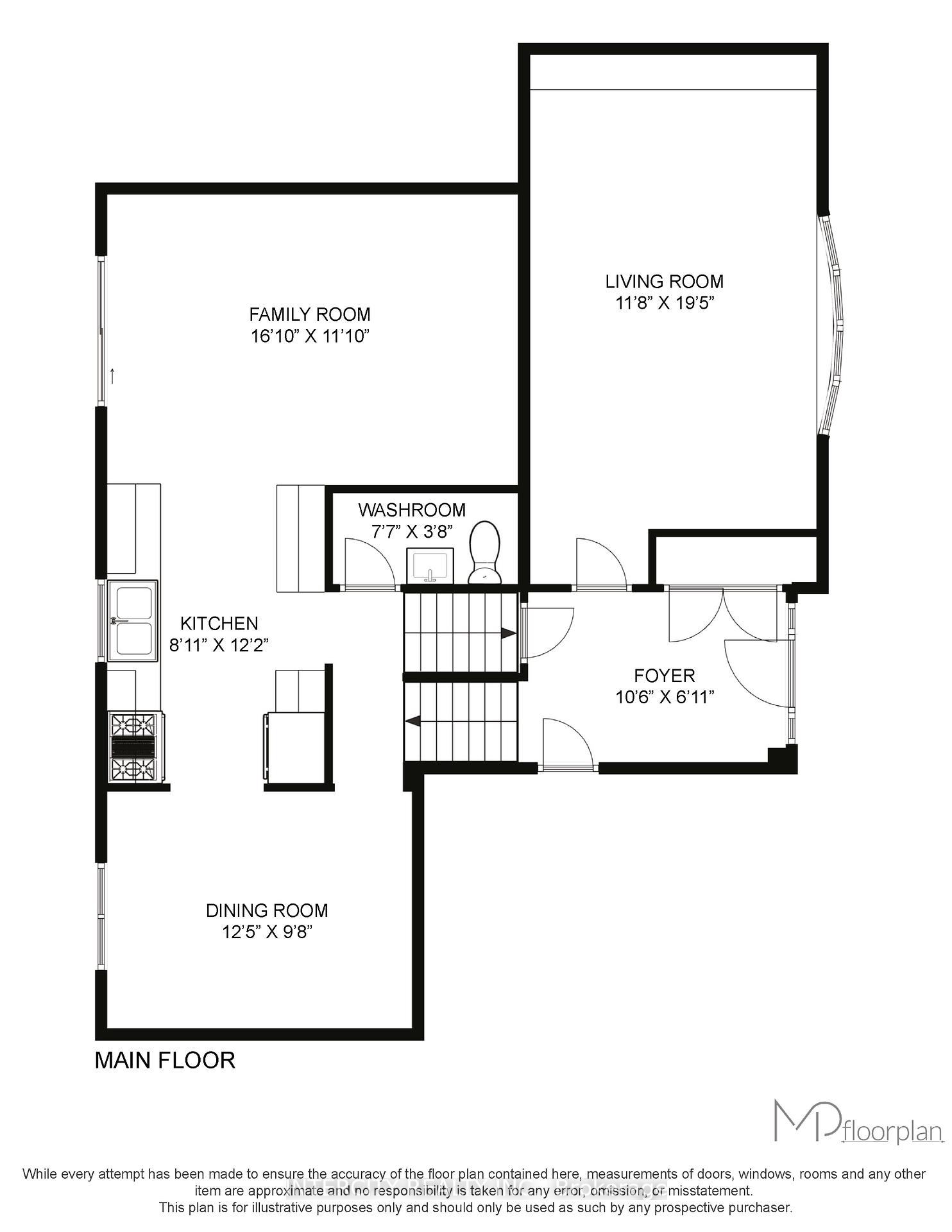
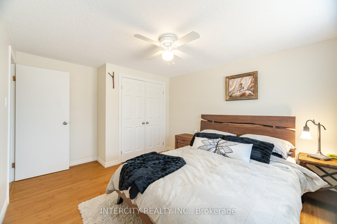
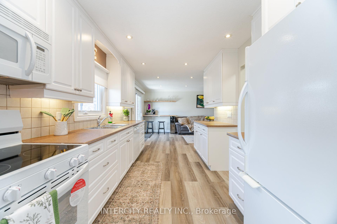
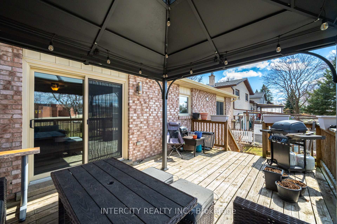
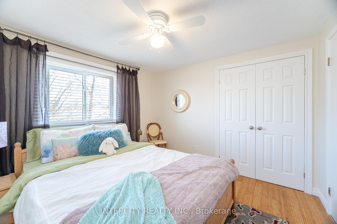
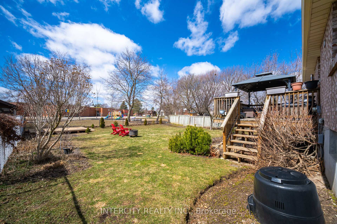
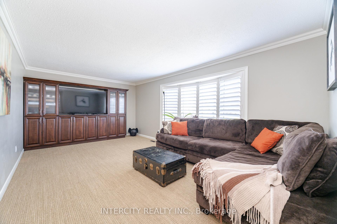

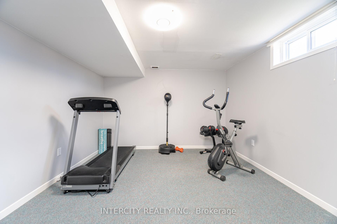
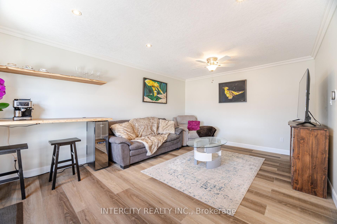
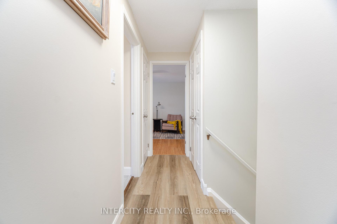
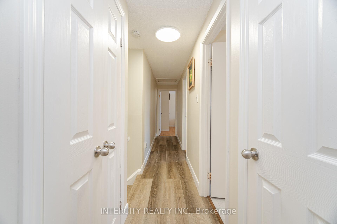
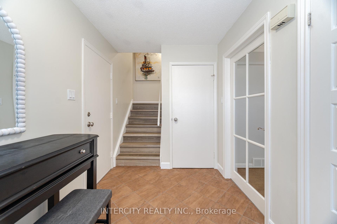
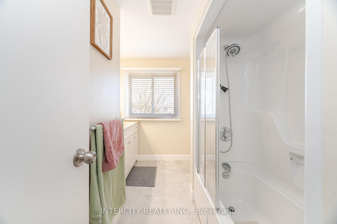
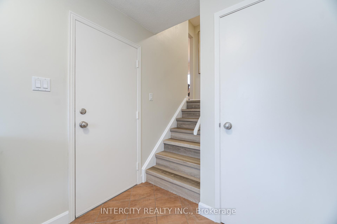
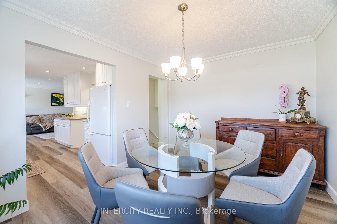
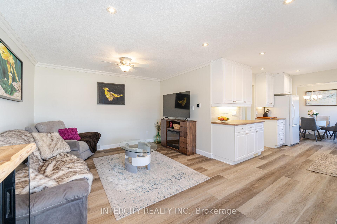
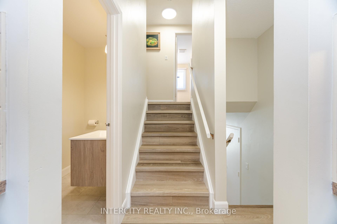
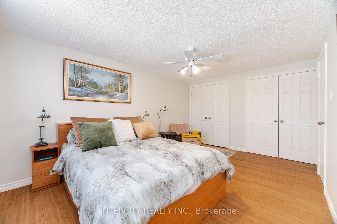
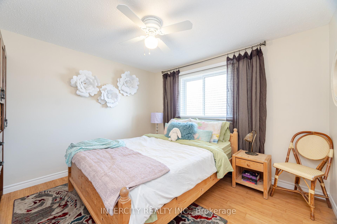
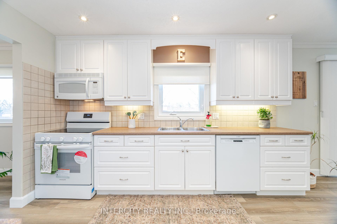
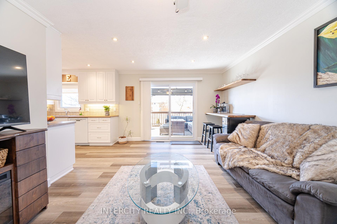
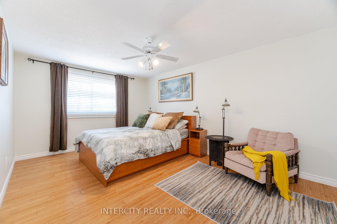
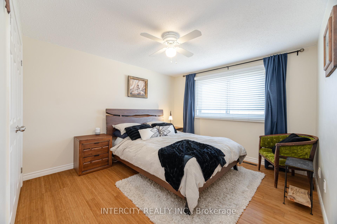
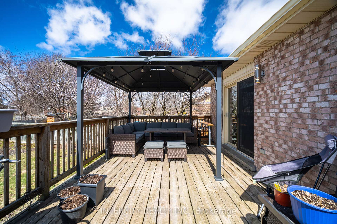
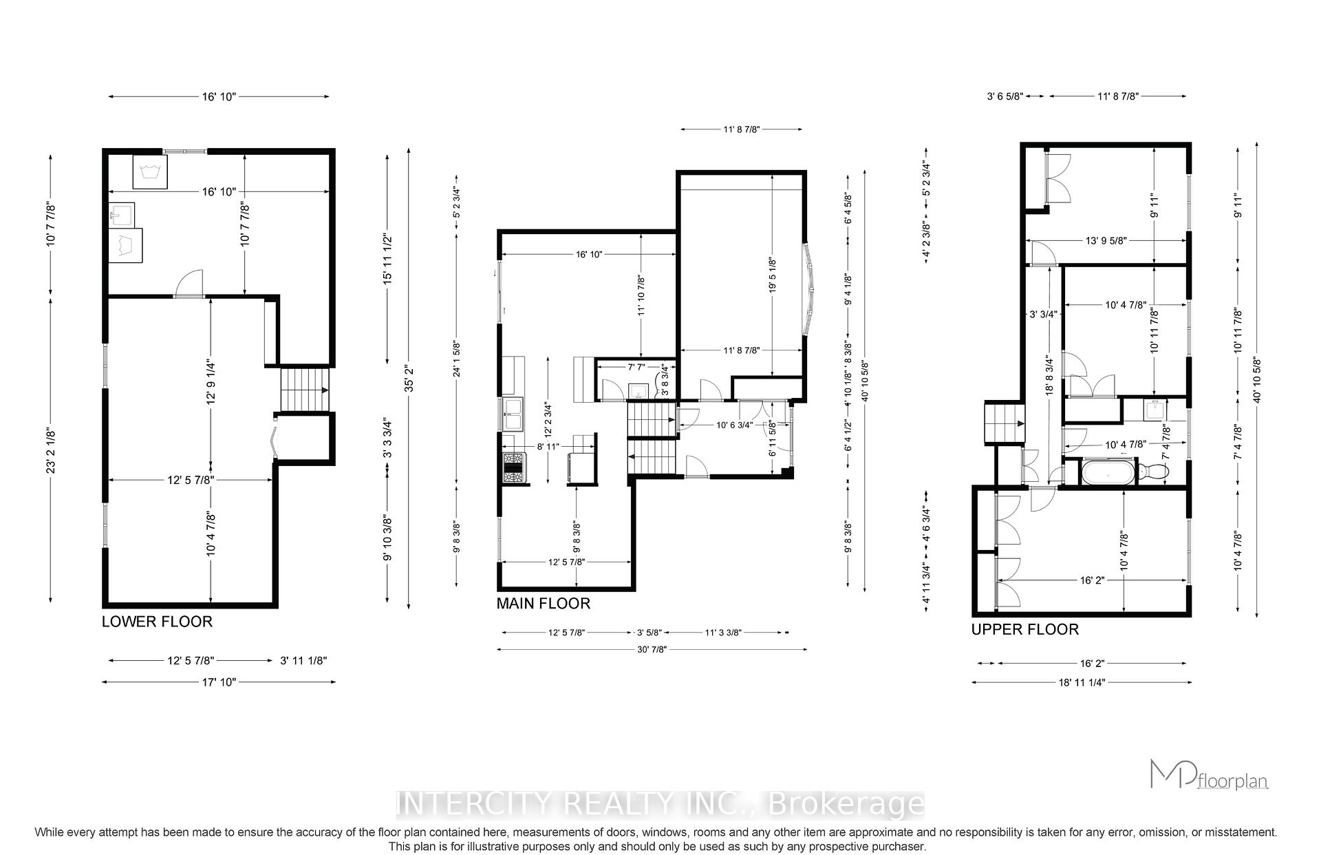
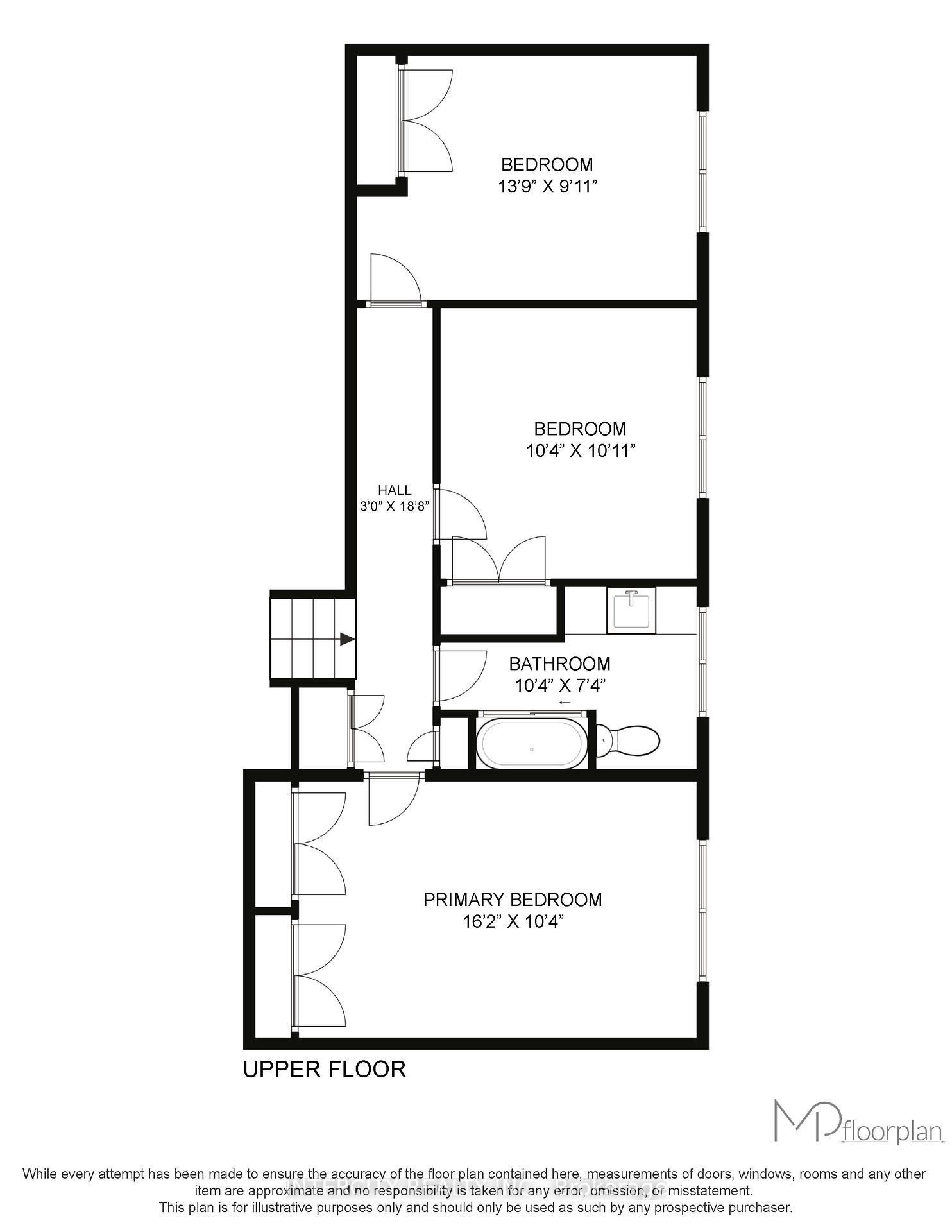
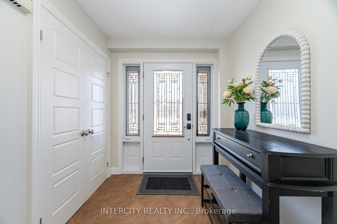
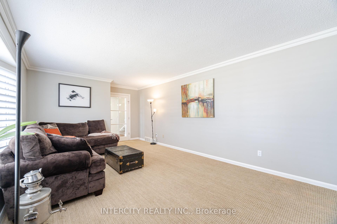
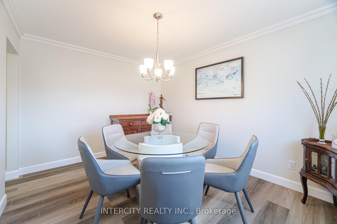
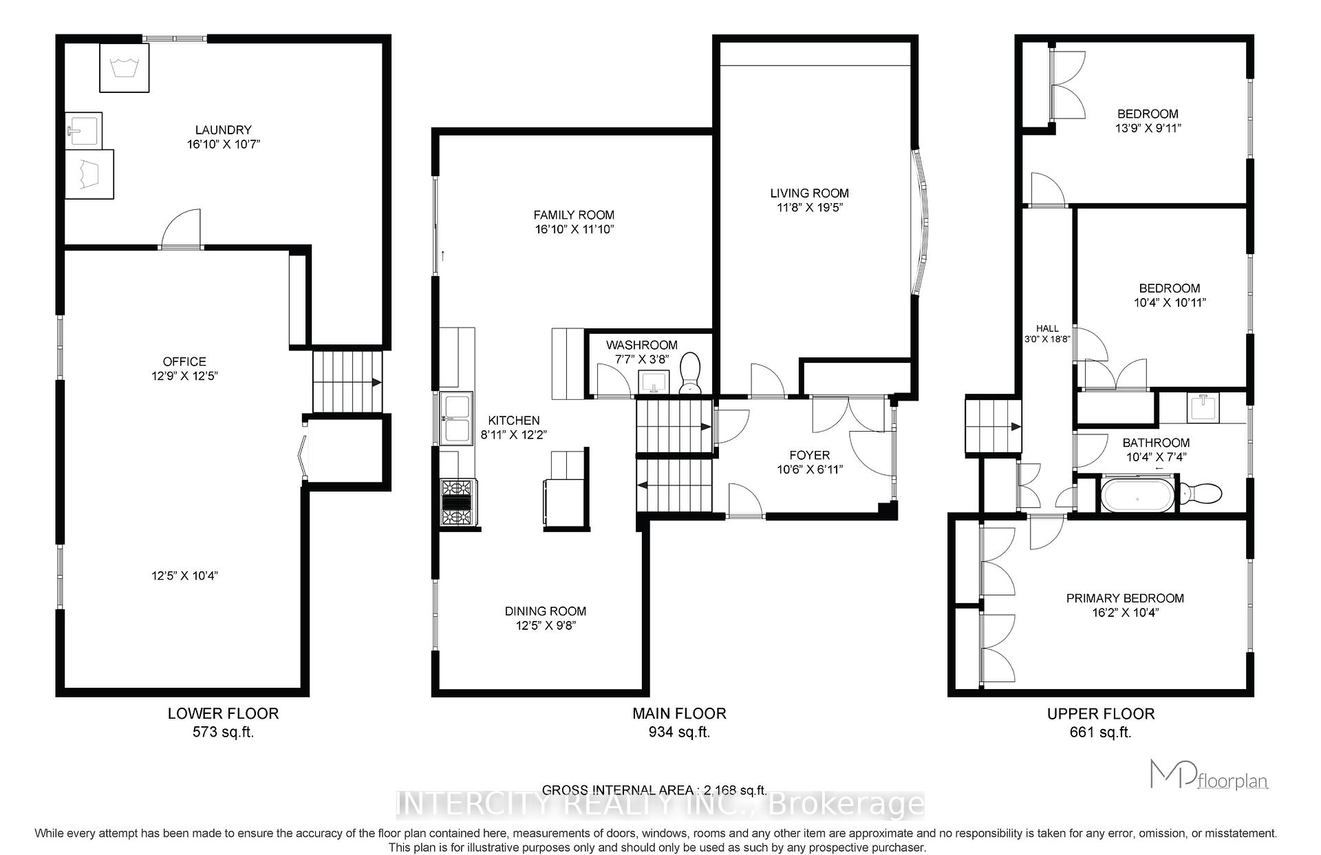
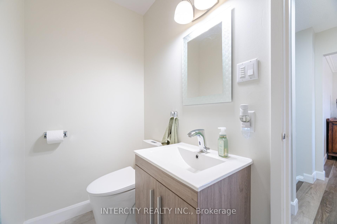
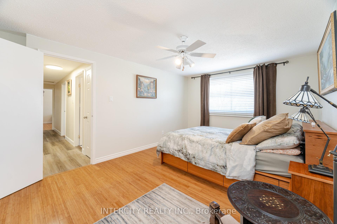
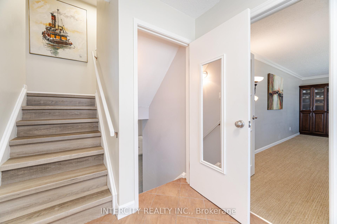
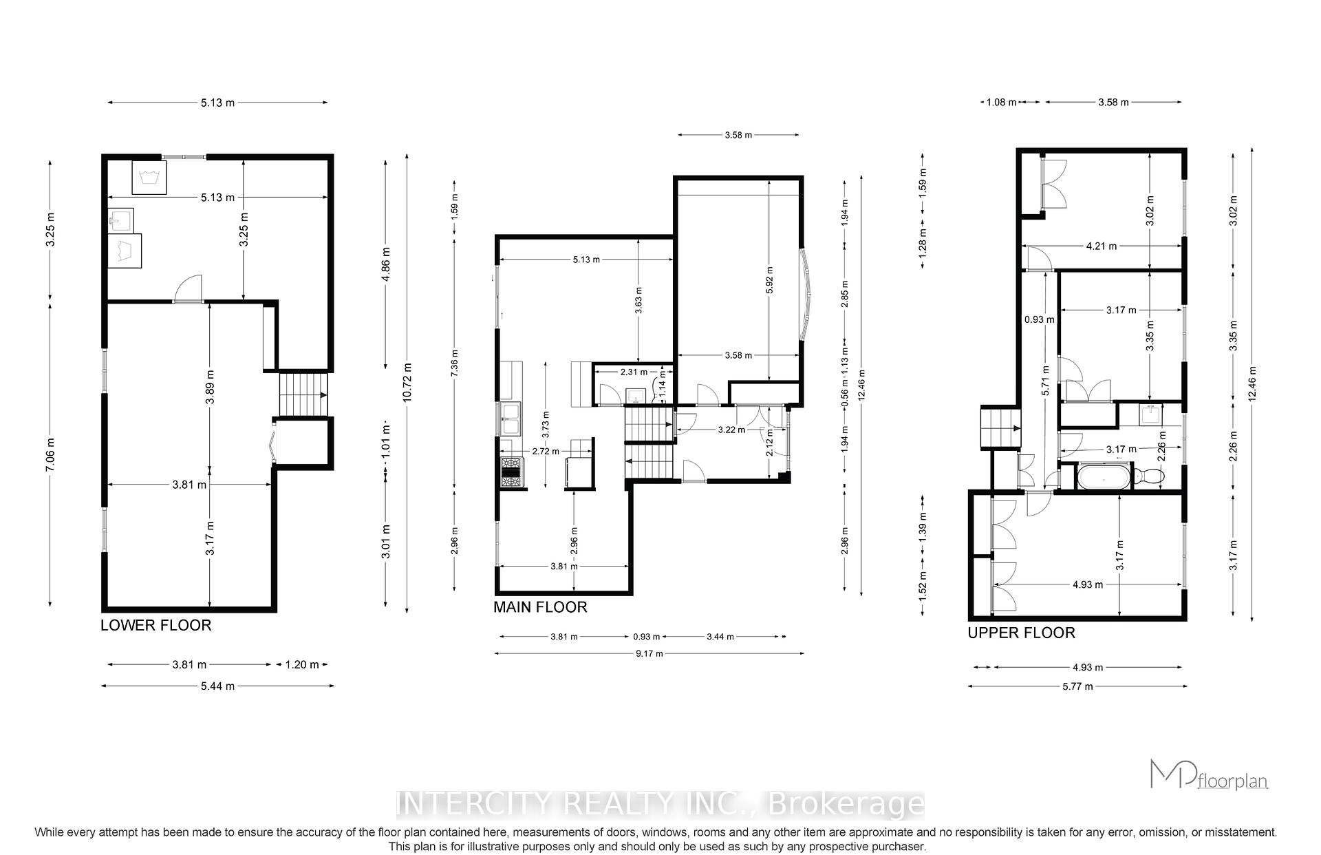
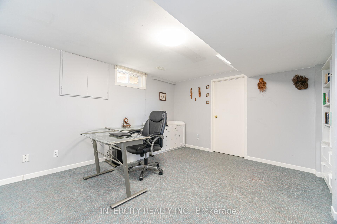
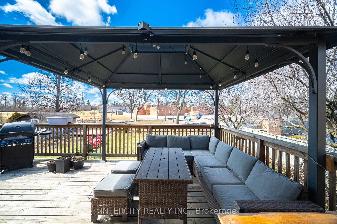
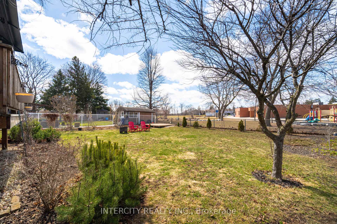
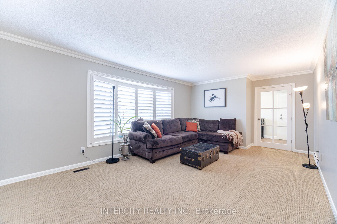
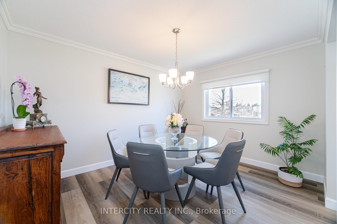


















































| An exceptional family home awaits at 35 Lower Canada in Pioneer Park. This home has been maintained to impeccable standards and recently upgraded with new flooring, bathroom essentials, landscaping and love. The basement office could easily serve as a spacious 4th bedroom. the main floor Family room offers a peaceful retreat from the upper kitchen, living and dining space. On the top level you'll find 3 spacious bedrooms.. perfect for the growing family. The laundry room offers an incredible amount of storage potential in the cavernous crawl space. Enjoy summers under the gazebo on your back deck. Your family will enjoy the convenience of nearby schools, the Doon Recreation Centre, shopping, parks and walking trails! Work is accessible with the 401 nearby and easy local commuting. Come enjoy summer and move in before the school year. |
| Price | $849,000 |
| Taxes: | $3945.78 |
| Occupancy: | Owner |
| Address: | 35 Lower Canada Cres , Kitchener, N2P 1E9, Waterloo |
| Directions/Cross Streets: | Lower Canada Crescent and Upper Canada Drive |
| Rooms: | 9 |
| Rooms +: | 2 |
| Bedrooms: | 3 |
| Bedrooms +: | 0 |
| Family Room: | T |
| Basement: | Finished |
| Level/Floor | Room | Length(ft) | Width(ft) | Descriptions | |
| Room 1 | Ground | Family Ro | 17.45 | 11.74 | |
| Room 2 | Ground | Foyer | 10.56 | 6.95 | |
| Room 3 | Main | Bathroom | 7.58 | 3.74 | |
| Room 4 | Main | Dining Ro | 12.5 | 9.71 | |
| Room 5 | Main | Kitchen | 12.23 | 8.92 | |
| Room 6 | Main | Living Ro | 16.83 | 11.91 | |
| Room 7 | Upper | Primary B | 16.17 | 10.4 | |
| Room 8 | Upper | Bedroom 2 | 10.99 | 10.4 | |
| Room 9 | Upper | Bedroom 3 | 13.81 | 9.91 | |
| Room 10 | Upper | Bathroom | 10.4 | 7.41 | |
| Room 11 | Basement | Exercise | 10.4 | 12.5 | |
| Room 12 | Basement | Office | 12.76 | 12.5 |
| Washroom Type | No. of Pieces | Level |
| Washroom Type 1 | 2 | Main |
| Washroom Type 2 | 4 | Upper |
| Washroom Type 3 | 0 | |
| Washroom Type 4 | 0 | |
| Washroom Type 5 | 0 |
| Total Area: | 0.00 |
| Approximatly Age: | 51-99 |
| Property Type: | Detached |
| Style: | Backsplit 4 |
| Exterior: | Brick, Vinyl Siding |
| Garage Type: | Built-In |
| (Parking/)Drive: | Private |
| Drive Parking Spaces: | 2 |
| Park #1 | |
| Parking Type: | Private |
| Park #2 | |
| Parking Type: | Private |
| Pool: | None |
| Other Structures: | Gazebo |
| Approximatly Age: | 51-99 |
| Approximatly Square Footage: | 1100-1500 |
| Property Features: | Fenced Yard, Library |
| CAC Included: | N |
| Water Included: | N |
| Cabel TV Included: | N |
| Common Elements Included: | N |
| Heat Included: | N |
| Parking Included: | N |
| Condo Tax Included: | N |
| Building Insurance Included: | N |
| Fireplace/Stove: | N |
| Heat Type: | Forced Air |
| Central Air Conditioning: | Central Air |
| Central Vac: | N |
| Laundry Level: | Syste |
| Ensuite Laundry: | F |
| Sewers: | Sewer |
$
%
Years
This calculator is for demonstration purposes only. Always consult a professional
financial advisor before making personal financial decisions.
| Although the information displayed is believed to be accurate, no warranties or representations are made of any kind. |
| INTERCITY REALTY INC. |
- Listing -1 of 0
|
|

Dir:
416-901-9881
Bus:
416-901-8881
Fax:
416-901-9881
| Virtual Tour | Book Showing | Email a Friend |
Jump To:
At a Glance:
| Type: | Freehold - Detached |
| Area: | Waterloo |
| Municipality: | Kitchener |
| Neighbourhood: | Dufferin Grove |
| Style: | Backsplit 4 |
| Lot Size: | x 120.00(Feet) |
| Approximate Age: | 51-99 |
| Tax: | $3,945.78 |
| Maintenance Fee: | $0 |
| Beds: | 3 |
| Baths: | 2 |
| Garage: | 0 |
| Fireplace: | N |
| Air Conditioning: | |
| Pool: | None |
Locatin Map:
Payment Calculator:

Contact Info
SOLTANIAN REAL ESTATE
Brokerage sharon@soltanianrealestate.com SOLTANIAN REAL ESTATE, Brokerage Independently owned and operated. 175 Willowdale Avenue #100, Toronto, Ontario M2N 4Y9 Office: 416-901-8881Fax: 416-901-9881Cell: 416-901-9881Office LocationFind us on map
Listing added to your favorite list
Looking for resale homes?

By agreeing to Terms of Use, you will have ability to search up to 306075 listings and access to richer information than found on REALTOR.ca through my website.

