$459,900
Available - For Sale
Listing ID: X10237988
72 Cambridge Stre South , Kawartha Lakes, K9V 3C5, Kawartha Lakes
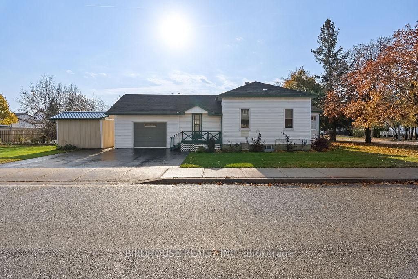
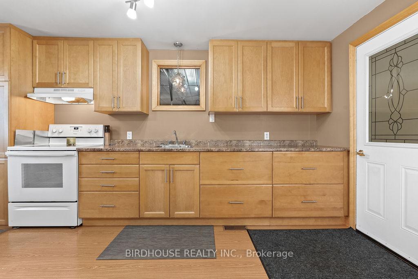
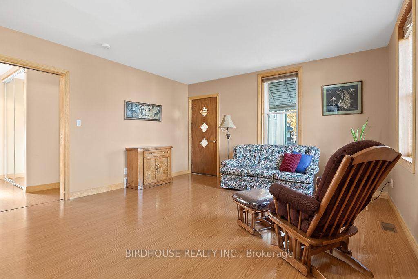
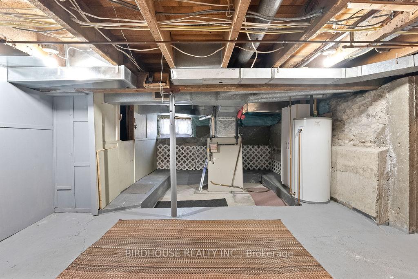
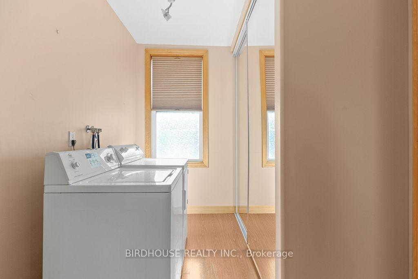
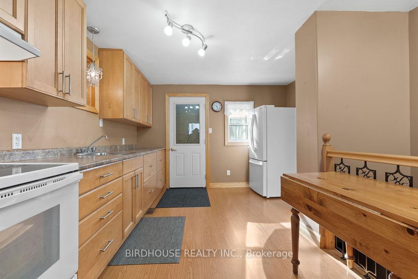
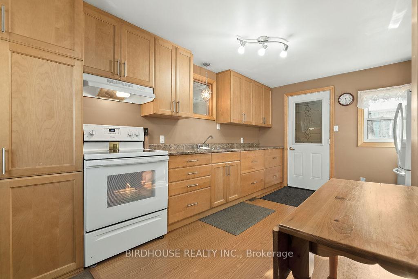
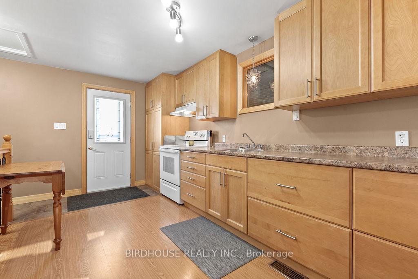
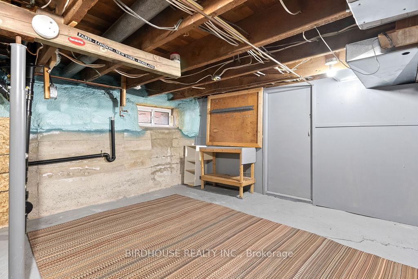
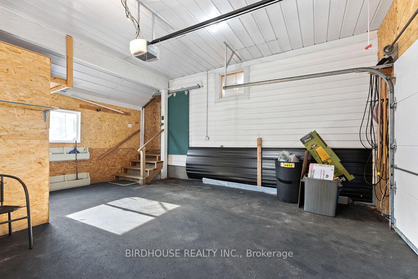
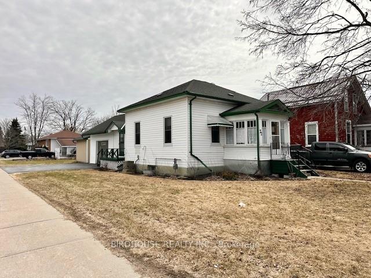
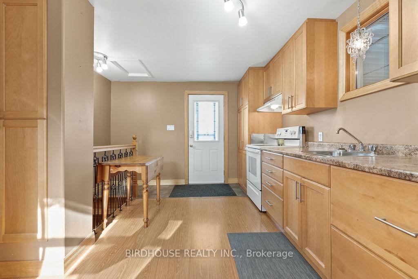
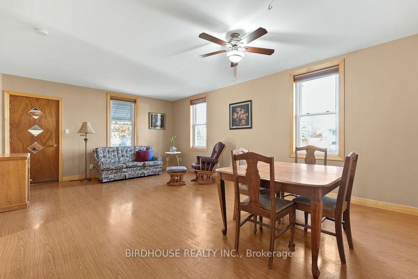
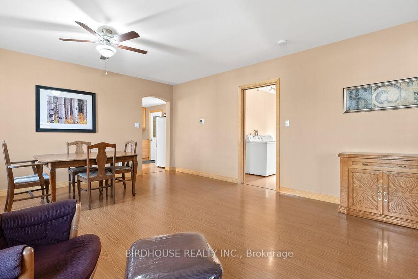
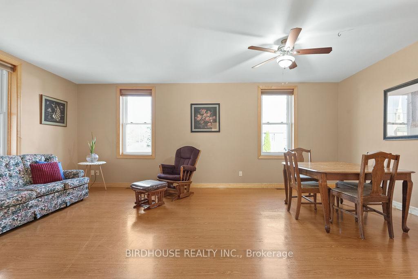
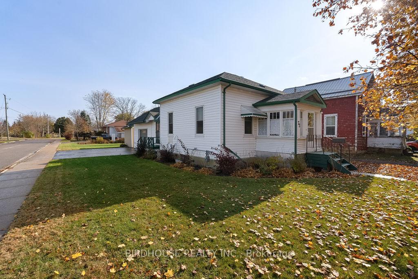
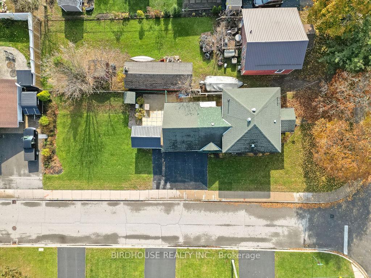
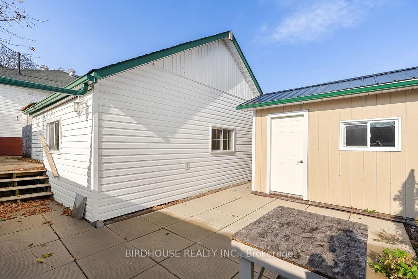
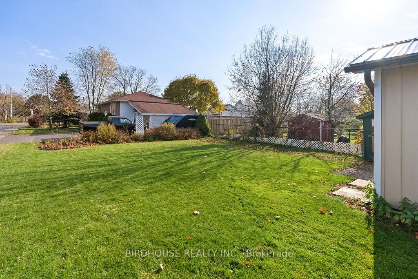
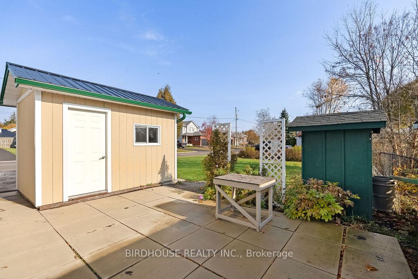
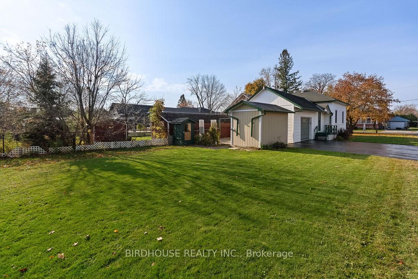
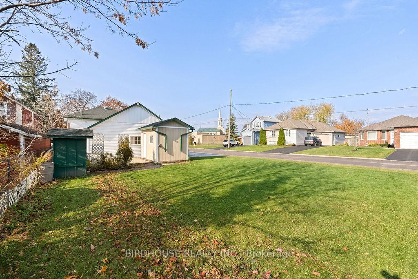
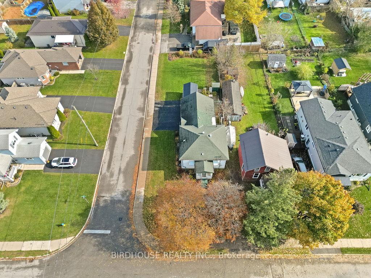
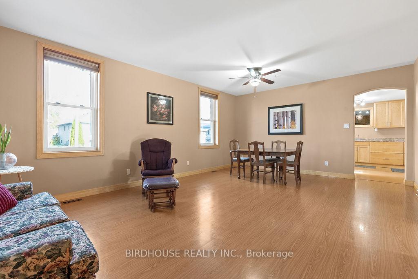
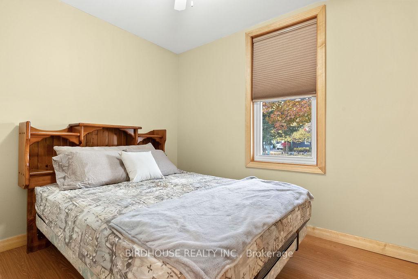
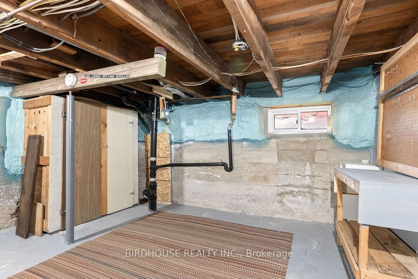
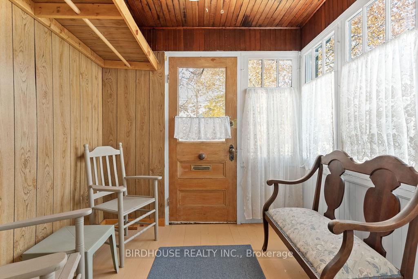
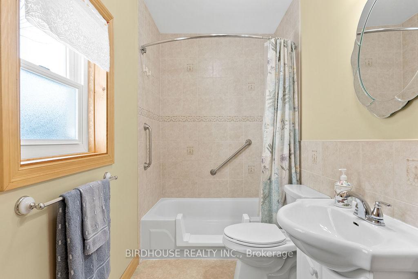
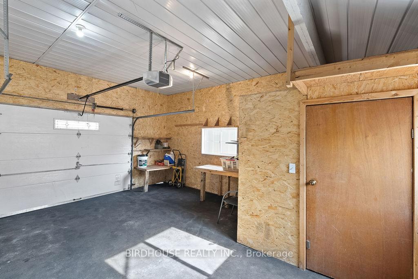
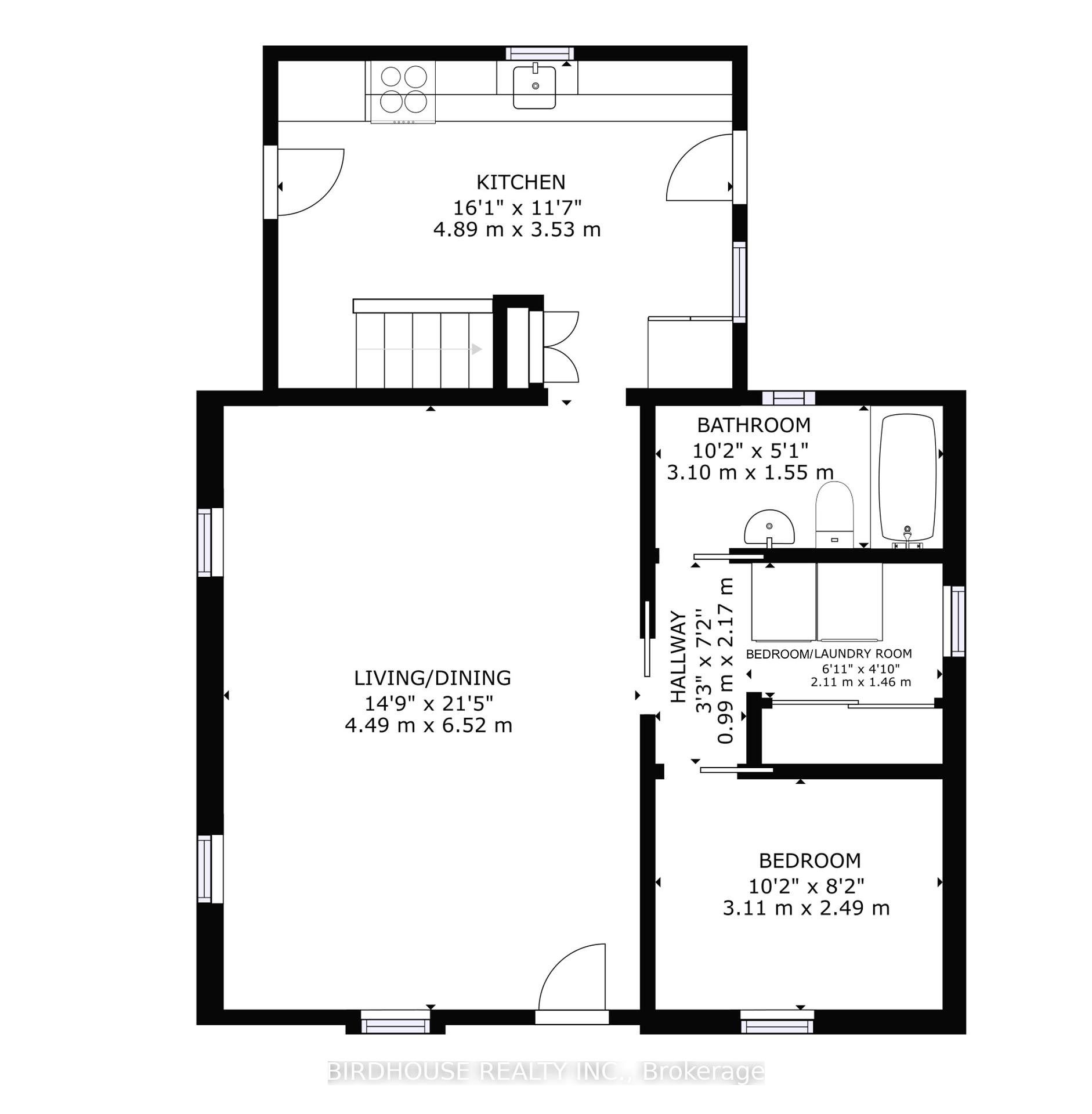
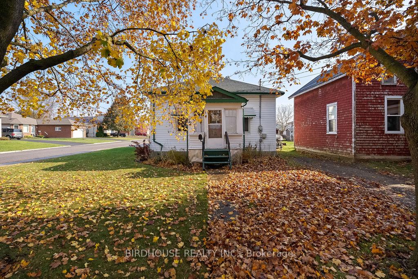
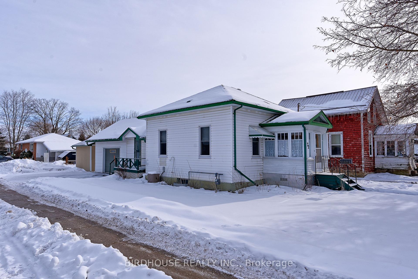
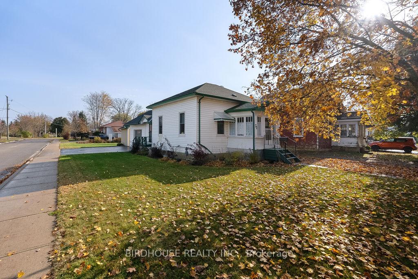

































| Charming bungalow on a generous corner lot. Welcome to this well-maintained 1 bedroom bungalow, (possible 2 bdrm, perfect for nursery, den or office space) perfectly situated on a spacious corner lot in a family-friendly neighbourhood, just a short walk from all amenities. This inviting home features an eat-in kitchen and a large living/dining area, making it ideal for first-time buyers or retirees looking to downsize. You'll love the convenience of a spacious attached single garage and a paved driveway, along with a separate storage shed for all your needs. With its move-in-ready condition, you can easily settle in and personalize this charming space to your liking. Don't miss this fantastic opportunity to own a cozy home that seamlessly blends comfort and convenience. Schedule your viewing today! |
| Price | $459,900 |
| Taxes: | $2232.74 |
| Occupancy: | Vacant |
| Address: | 72 Cambridge Stre South , Kawartha Lakes, K9V 3C5, Kawartha Lakes |
| Acreage: | < .50 |
| Directions/Cross Streets: | Durham St W & Cambridge St S |
| Rooms: | 6 |
| Bedrooms: | 1 |
| Bedrooms +: | 0 |
| Family Room: | F |
| Basement: | Partial Base |
| Level/Floor | Room | Length(ft) | Width(ft) | Descriptions | |
| Room 1 | Main | Kitchen | 15.06 | 11.38 | |
| Room 2 | Main | Living Ro | 20.99 | 14.04 | |
| Room 3 | Main | Bedroom | 10 | 7.97 | |
| Room 4 | Main | Bedroom | 9.97 | 6.99 | |
| Room 5 | Main | Bathroom | 9.09 | 4.1 | |
| Room 6 | Main | Other | 7.08 | 6.99 | |
| Room 7 | Main | Mud Room | 6.07 | 3.05 | |
| Room 8 | Lower | Other | 21.98 | 12.99 |
| Washroom Type | No. of Pieces | Level |
| Washroom Type 1 | 4 | Main |
| Washroom Type 2 | 0 | |
| Washroom Type 3 | 0 | |
| Washroom Type 4 | 0 | |
| Washroom Type 5 | 0 |
| Total Area: | 0.00 |
| Approximatly Age: | 100+ |
| Property Type: | Detached |
| Style: | Bungalow |
| Exterior: | Vinyl Siding |
| Garage Type: | Attached |
| (Parking/)Drive: | Private |
| Drive Parking Spaces: | 3 |
| Park #1 | |
| Parking Type: | Private |
| Park #2 | |
| Parking Type: | Private |
| Pool: | None |
| Other Structures: | Garden Shed |
| Approximatly Age: | 100+ |
| Approximatly Square Footage: | 700-1100 |
| Property Features: | Golf, Hospital |
| CAC Included: | N |
| Water Included: | N |
| Cabel TV Included: | N |
| Common Elements Included: | N |
| Heat Included: | N |
| Parking Included: | N |
| Condo Tax Included: | N |
| Building Insurance Included: | N |
| Fireplace/Stove: | N |
| Heat Type: | Forced Air |
| Central Air Conditioning: | Central Air |
| Central Vac: | N |
| Laundry Level: | Syste |
| Ensuite Laundry: | F |
| Sewers: | Sewer |
| Utilities-Hydro: | Y |
$
%
Years
This calculator is for demonstration purposes only. Always consult a professional
financial advisor before making personal financial decisions.
| Although the information displayed is believed to be accurate, no warranties or representations are made of any kind. |
| BIRDHOUSE REALTY INC. |
- Listing -1 of 0
|
|

Dir:
416-901-9881
Bus:
416-901-8881
Fax:
416-901-9881
| Virtual Tour | Book Showing | Email a Friend |
Jump To:
At a Glance:
| Type: | Freehold - Detached |
| Area: | Kawartha Lakes |
| Municipality: | Kawartha Lakes |
| Neighbourhood: | Lindsay |
| Style: | Bungalow |
| Lot Size: | x 146.42(Feet) |
| Approximate Age: | 100+ |
| Tax: | $2,232.74 |
| Maintenance Fee: | $0 |
| Beds: | 1 |
| Baths: | 1 |
| Garage: | 0 |
| Fireplace: | N |
| Air Conditioning: | |
| Pool: | None |
Locatin Map:
Payment Calculator:

Contact Info
SOLTANIAN REAL ESTATE
Brokerage sharon@soltanianrealestate.com SOLTANIAN REAL ESTATE, Brokerage Independently owned and operated. 175 Willowdale Avenue #100, Toronto, Ontario M2N 4Y9 Office: 416-901-8881Fax: 416-901-9881Cell: 416-901-9881Office LocationFind us on map
Listing added to your favorite list
Looking for resale homes?

By agreeing to Terms of Use, you will have ability to search up to 306075 listings and access to richer information than found on REALTOR.ca through my website.

