$819,000
Available - For Sale
Listing ID: X11951712
838 Regulus Ridg , Barrhaven, K2J 6S9, Ottawa
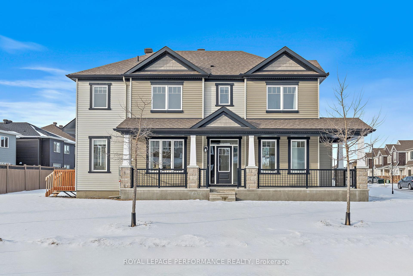
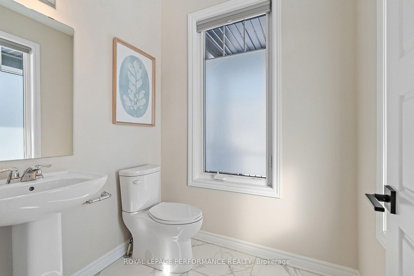
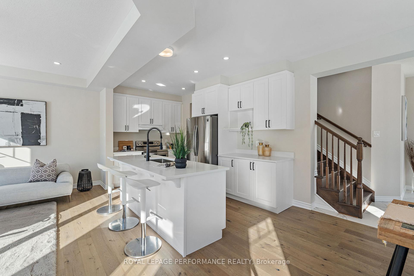
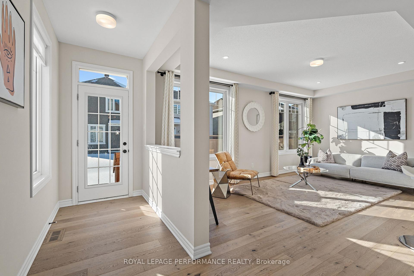
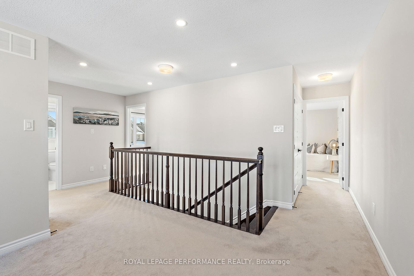
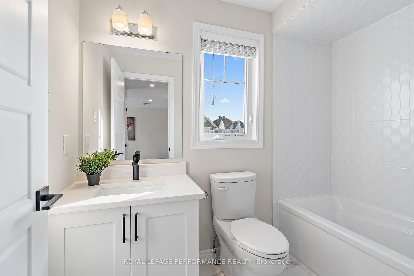
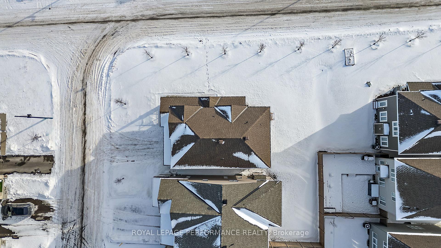

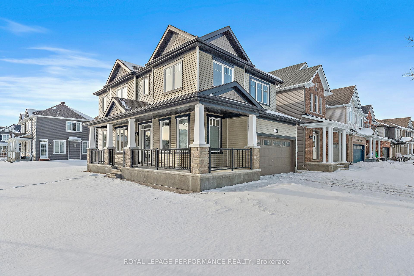
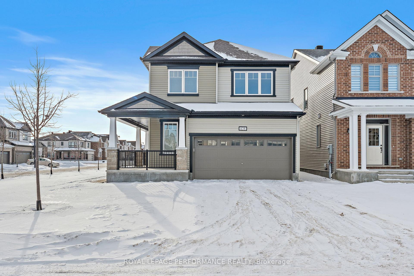
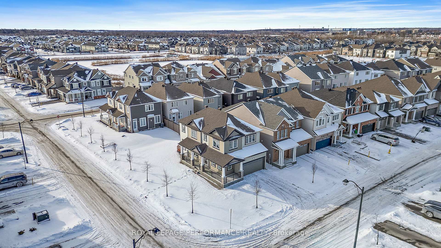
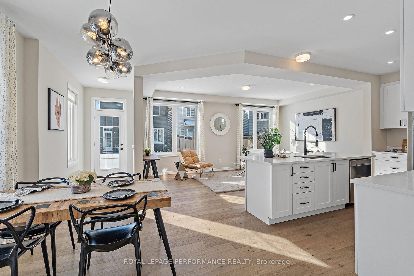
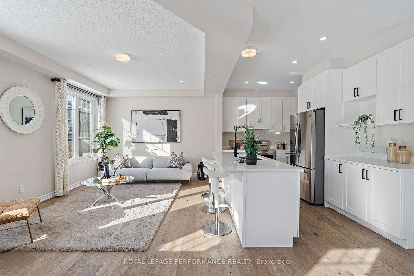
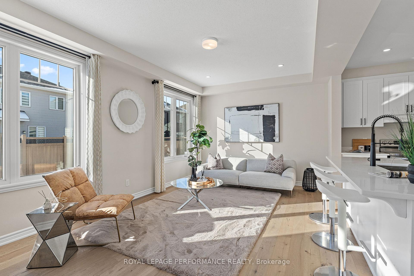
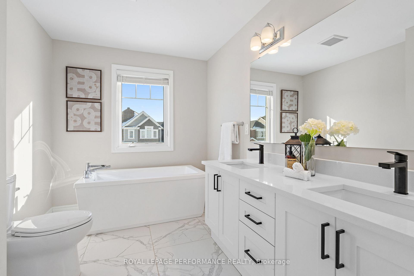
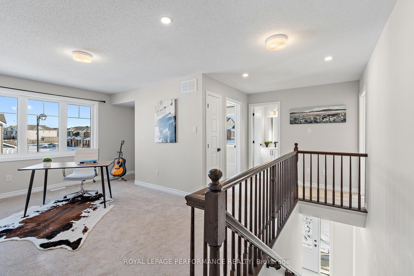
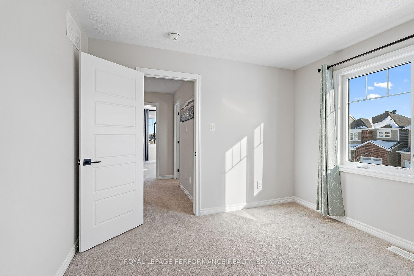
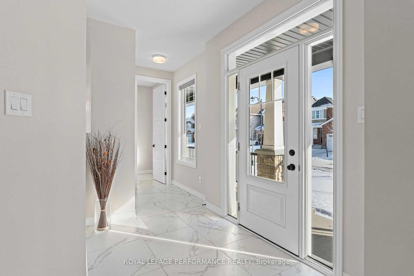
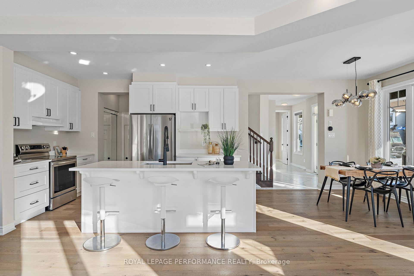
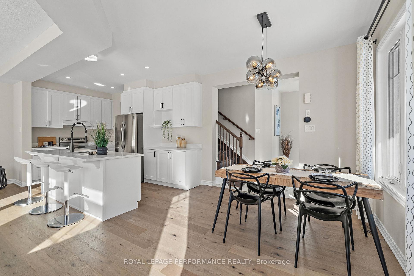
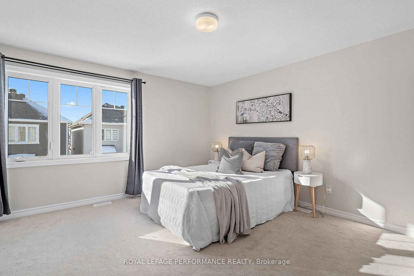
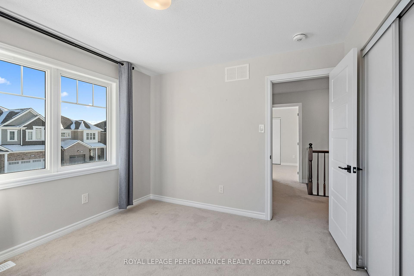
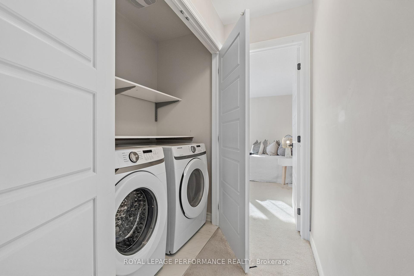
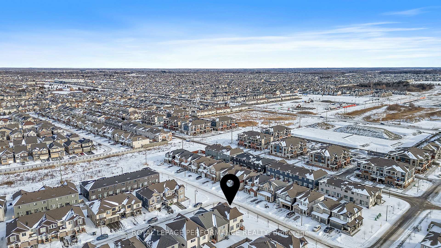
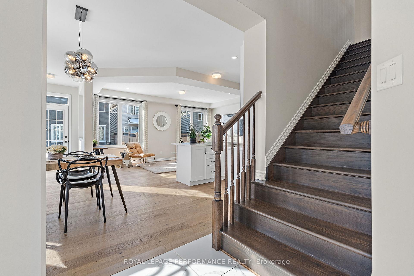
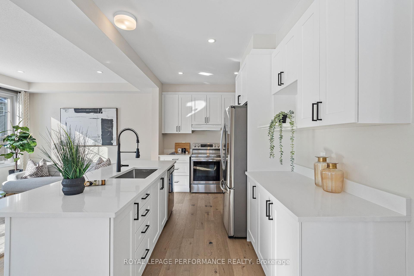
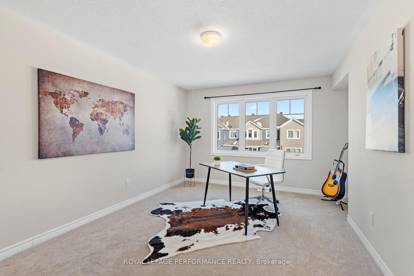
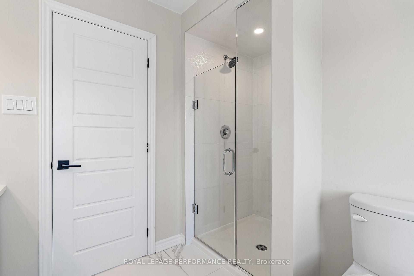
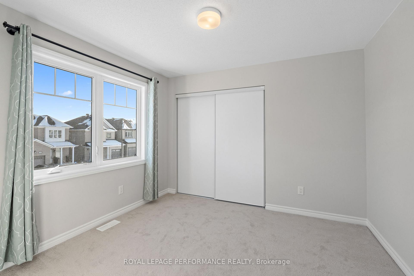
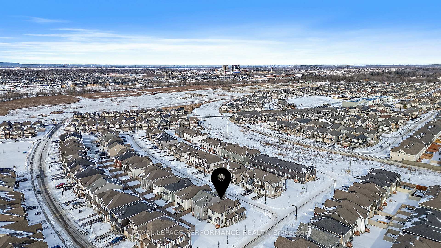






























| This exceptional 3-bedroom, 3-bathroom home with a versatile loft (easily convertible into a 4th bedroom) is situated on a spacious premium corner lot. Over 70K in Upgrades! Designed for modern living, the main floor features a bright and open-concept living and dining area, bathed in abundant south-facing natural light. With 9-ft ceilings and elegant contemporary hardwood flooring throughout, the space exudes both warmth and sophistication. The gourmet chefs kitchen is a true showpiece, boasting stainless steel appliances, upgraded cabinetry, and granite countertops combining both style and functionality. Upstairs, the thoughtfully designed layout includes a functional loft, three generously sized bedrooms, two full bathrooms, and a convenient laundry room. The expansive primary suite is a luxurious retreat, featuring a walk-in closet and a spa-like 5-piece ensuite with double sinks, a soaker tub, and a separate glass-enclosed shower. The spacious basement offers endless potential, ready for your personal customization to suit your needs. Ideally located just minutes from public transit, top-rated schools, supermarkets, shopping, and Barrhaven Town Centre, this home provides the perfect blend of luxury, comfort, and convenience. A must-see, don't miss this incredible opportunity! |
| Price | $819,000 |
| Taxes: | $4855.00 |
| Occupancy: | Vacant |
| Address: | 838 Regulus Ridg , Barrhaven, K2J 6S9, Ottawa |
| Directions/Cross Streets: | Take Strandherd Dr and Borrisokane Rd to Regulus Ridge |
| Rooms: | 12 |
| Bedrooms: | 3 |
| Bedrooms +: | 0 |
| Family Room: | T |
| Basement: | Full, Unfinished |
| Level/Floor | Room | Length(ft) | Width(ft) | Descriptions | |
| Room 1 | Main | Foyer | 14.27 | 13.51 | |
| Room 2 | Main | Kitchen | 13.71 | 10.89 | |
| Room 3 | Main | Living Ro | 19.32 | 9.77 | |
| Room 4 | Main | Dining Ro | 11.22 | 10.56 | |
| Room 5 | Second | Loft | 24.76 | 13.55 | |
| Room 6 | Second | Primary B | 15.02 | 13.19 | |
| Room 7 | Second | Bedroom | 11.22 | 10.33 | |
| Room 8 | Second | Bedroom | 10.76 | 9.71 |
| Washroom Type | No. of Pieces | Level |
| Washroom Type 1 | 2 | Main |
| Washroom Type 2 | 3 | Second |
| Washroom Type 3 | 5 | Second |
| Washroom Type 4 | 0 | |
| Washroom Type 5 | 0 |
| Total Area: | 0.00 |
| Property Type: | Detached |
| Style: | 2-Storey |
| Exterior: | Brick, Vinyl Siding |
| Garage Type: | Attached |
| (Parking/)Drive: | Inside Ent |
| Drive Parking Spaces: | 4 |
| Park #1 | |
| Parking Type: | Inside Ent |
| Park #2 | |
| Parking Type: | Inside Ent |
| Pool: | None |
| CAC Included: | N |
| Water Included: | N |
| Cabel TV Included: | N |
| Common Elements Included: | N |
| Heat Included: | N |
| Parking Included: | N |
| Condo Tax Included: | N |
| Building Insurance Included: | N |
| Fireplace/Stove: | N |
| Heat Type: | Forced Air |
| Central Air Conditioning: | Central Air |
| Central Vac: | N |
| Laundry Level: | Syste |
| Ensuite Laundry: | F |
| Sewers: | Sewer |
$
%
Years
This calculator is for demonstration purposes only. Always consult a professional
financial advisor before making personal financial decisions.
| Although the information displayed is believed to be accurate, no warranties or representations are made of any kind. |
| ROYAL LEPAGE PERFORMANCE REALTY |
- Listing -1 of 0
|
|

Dir:
416-901-9881
Bus:
416-901-8881
Fax:
416-901-9881
| Virtual Tour | Book Showing | Email a Friend |
Jump To:
At a Glance:
| Type: | Freehold - Detached |
| Area: | Ottawa |
| Municipality: | Barrhaven |
| Neighbourhood: | 7711 - Barrhaven - Half Moon Bay |
| Style: | 2-Storey |
| Lot Size: | x 88.59(Feet) |
| Approximate Age: | |
| Tax: | $4,855 |
| Maintenance Fee: | $0 |
| Beds: | 3 |
| Baths: | 3 |
| Garage: | 0 |
| Fireplace: | N |
| Air Conditioning: | |
| Pool: | None |
Locatin Map:
Payment Calculator:

Contact Info
SOLTANIAN REAL ESTATE
Brokerage sharon@soltanianrealestate.com SOLTANIAN REAL ESTATE, Brokerage Independently owned and operated. 175 Willowdale Avenue #100, Toronto, Ontario M2N 4Y9 Office: 416-901-8881Fax: 416-901-9881Cell: 416-901-9881Office LocationFind us on map
Listing added to your favorite list
Looking for resale homes?

By agreeing to Terms of Use, you will have ability to search up to 306075 listings and access to richer information than found on REALTOR.ca through my website.

