Sold
Listing ID: X12087234
644 Cloverleaf Stre , Peterborough, K9J 1H6, Peterborough
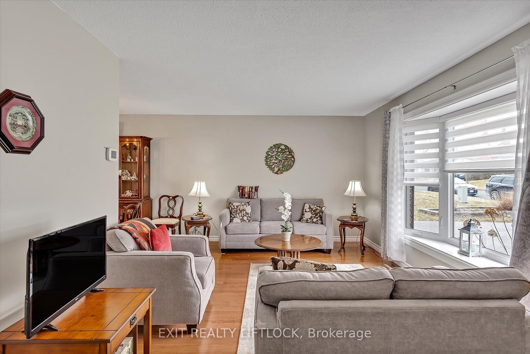
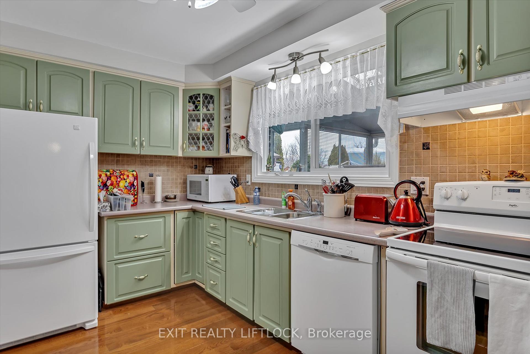
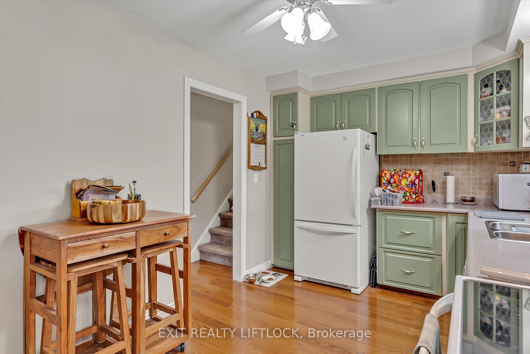
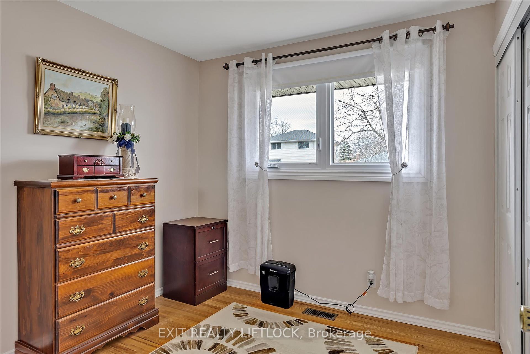
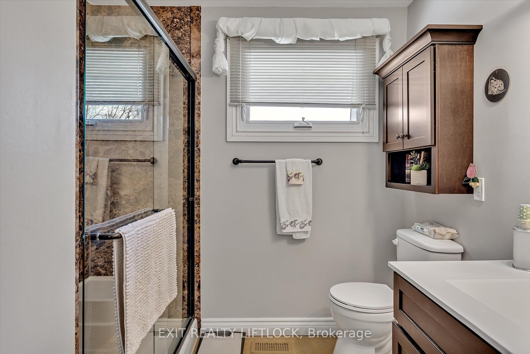
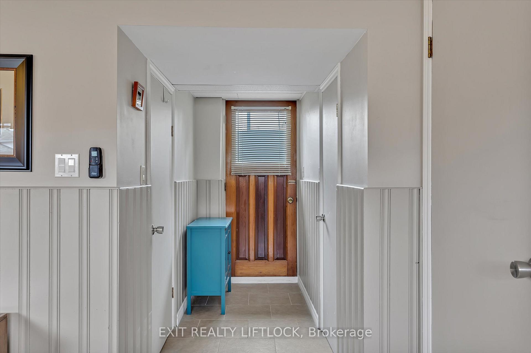
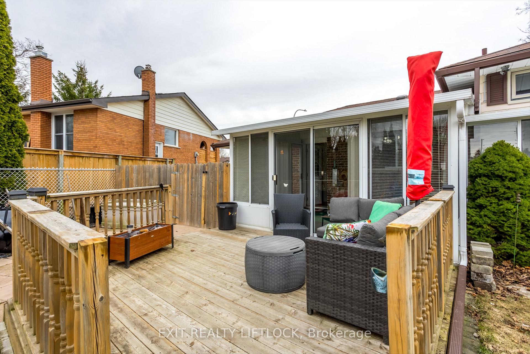
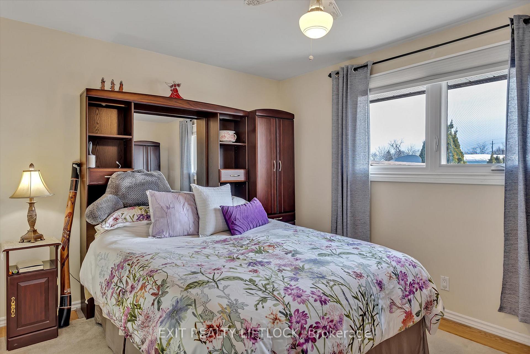
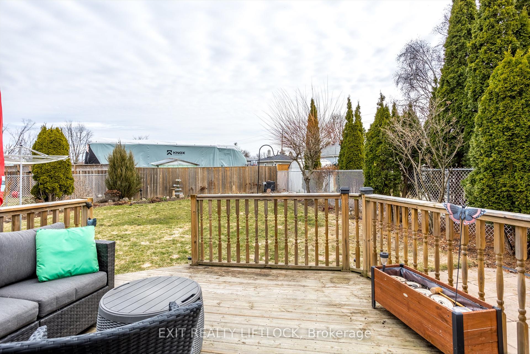

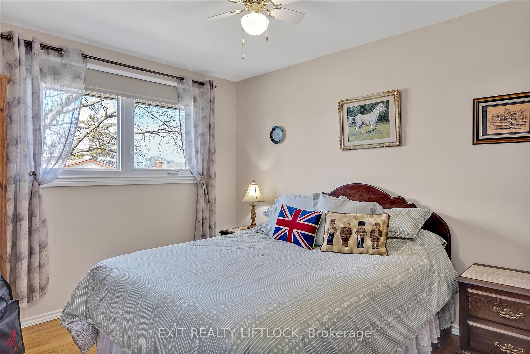
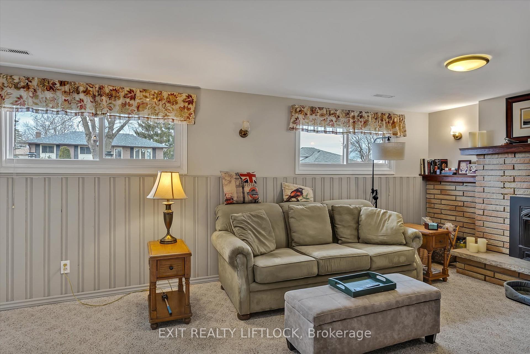
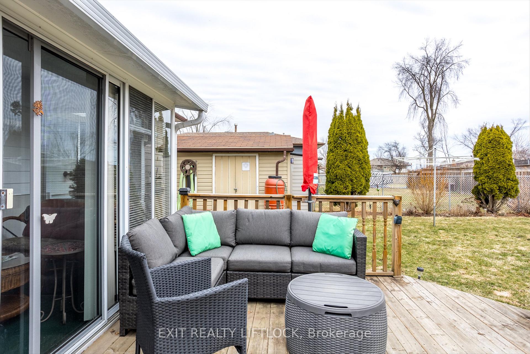
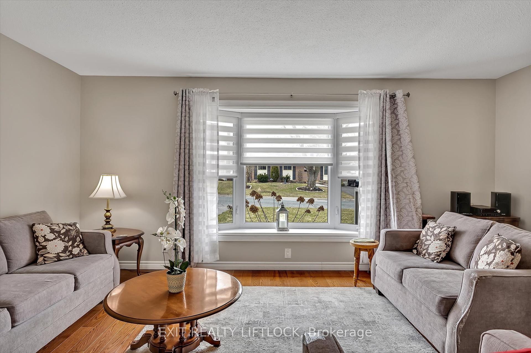
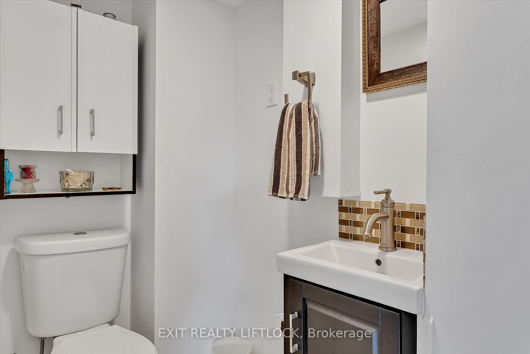
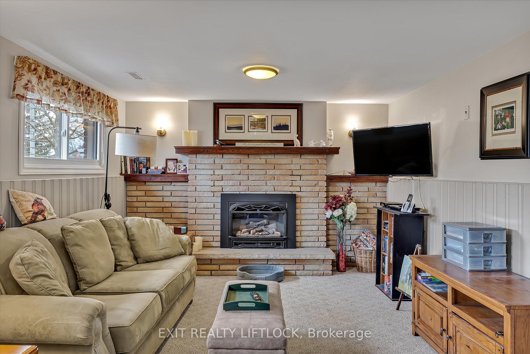
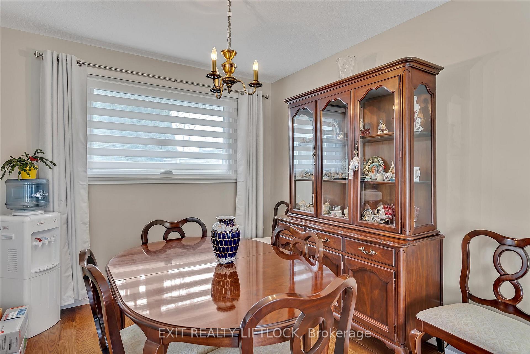
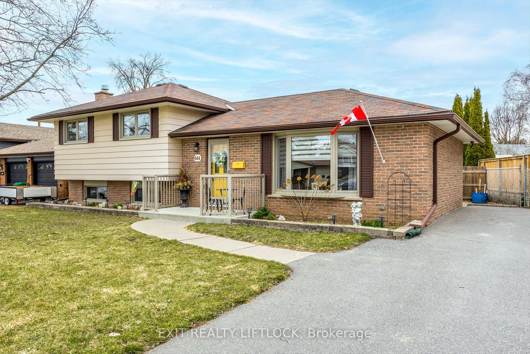
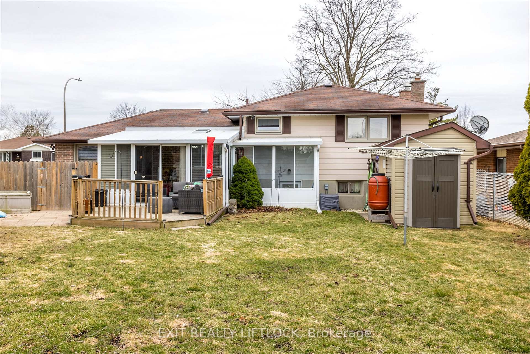
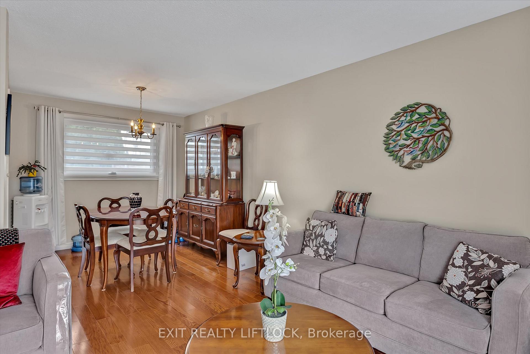
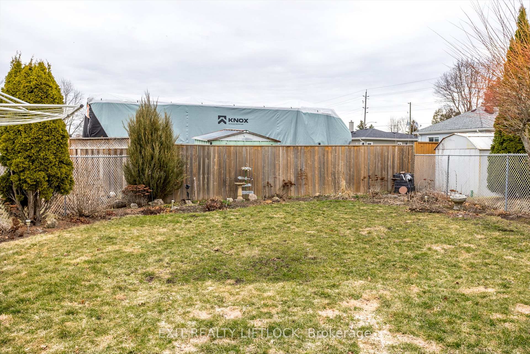





















| Adorable affordable 3 level Side split in East City Location. Home has had many updates including hardwood floors. Eat in kitchen, living room with large bay window and adjoining dining room. Sunroom off kitchen overlooks fenced rear yard. Finished basement with lovely gas fireplace and large bright windows this level also has laundry, 2pc bath and plenty of storage area. Great starter or retirement home in quiet location with easy access to #115 Hwy if needed. |
| Listed Price | $589,000 |
| Taxes: | $3800.00 |
| Assessment Year: | 2025 |
| Occupancy: | Owner |
| Address: | 644 Cloverleaf Stre , Peterborough, K9J 1H6, Peterborough |
| Directions/Cross Streets: | Ottonabee Dr & Cloverleaf St |
| Rooms: | 9 |
| Bedrooms: | 3 |
| Bedrooms +: | 0 |
| Family Room: | T |
| Basement: | Crawl Space, Partially Fi |
| Level/Floor | Room | Length(ft) | Width(ft) | Descriptions | |
| Room 1 | Main | Dining Ro | 9.02 | 9.41 | |
| Room 2 | Main | Foyer | 4.69 | 11.09 | |
| Room 3 | Main | Kitchen | 14.92 | 9.05 | |
| Room 4 | Main | Living Ro | 17.12 | 12.37 | |
| Room 5 | Main | Sunroom | 13.74 | 9.84 | |
| Room 6 | Second | Bedroom | 12.99 | 10.4 | |
| Room 7 | Second | Bedroom 2 | 9.02 | 9.02 | |
| Room 8 | Second | Bedroom 3 | 9.45 | 12.5 | |
| Room 9 | Lower | Laundry | 12.46 | 8.43 | |
| Room 10 | Lower | Recreatio | 20.57 | 11.45 |
| Washroom Type | No. of Pieces | Level |
| Washroom Type 1 | 3 | Second |
| Washroom Type 2 | 2 | Basement |
| Washroom Type 3 | 0 | |
| Washroom Type 4 | 0 | |
| Washroom Type 5 | 0 | |
| Washroom Type 6 | 3 | Second |
| Washroom Type 7 | 2 | Basement |
| Washroom Type 8 | 0 | |
| Washroom Type 9 | 0 | |
| Washroom Type 10 | 0 |
| Total Area: | 0.00 |
| Approximatly Age: | 51-99 |
| Property Type: | Detached |
| Style: | Sidesplit 3 |
| Exterior: | Aluminum Siding, Brick |
| Garage Type: | None |
| (Parking/)Drive: | Private Do |
| Drive Parking Spaces: | 3 |
| Park #1 | |
| Parking Type: | Private Do |
| Park #2 | |
| Parking Type: | Private Do |
| Pool: | None |
| Approximatly Age: | 51-99 |
| Approximatly Square Footage: | 700-1100 |
| Property Features: | Fenced Yard, Level |
| CAC Included: | N |
| Water Included: | N |
| Cabel TV Included: | N |
| Common Elements Included: | N |
| Heat Included: | N |
| Parking Included: | N |
| Condo Tax Included: | N |
| Building Insurance Included: | N |
| Fireplace/Stove: | Y |
| Heat Type: | Forced Air |
| Central Air Conditioning: | Central Air |
| Central Vac: | N |
| Laundry Level: | Syste |
| Ensuite Laundry: | F |
| Elevator Lift: | False |
| Sewers: | Sewer |
| Utilities-Cable: | Y |
| Utilities-Hydro: | Y |
| Although the information displayed is believed to be accurate, no warranties or representations are made of any kind. |
| EXIT REALTY LIFTLOCK |
- Listing -1 of 0
|
|

Dir:
416-901-9881
Bus:
416-901-8881
Fax:
416-901-9881
| Book Showing | Email a Friend |
Jump To:
At a Glance:
| Type: | Freehold - Detached |
| Area: | Peterborough |
| Municipality: | Peterborough |
| Neighbourhood: | Ashburnham |
| Style: | Sidesplit 3 |
| Lot Size: | x 83.77(Feet) |
| Approximate Age: | 51-99 |
| Tax: | $3,800 |
| Maintenance Fee: | $0 |
| Beds: | 3 |
| Baths: | 2 |
| Garage: | 0 |
| Fireplace: | Y |
| Air Conditioning: | |
| Pool: | None |
Locatin Map:

Contact Info
SOLTANIAN REAL ESTATE
Brokerage sharon@soltanianrealestate.com SOLTANIAN REAL ESTATE, Brokerage Independently owned and operated. 175 Willowdale Avenue #100, Toronto, Ontario M2N 4Y9 Office: 416-901-8881Fax: 416-901-9881Cell: 416-901-9881Office LocationFind us on map
Listing added to your favorite list
Looking for resale homes?

By agreeing to Terms of Use, you will have ability to search up to 305579 listings and access to richer information than found on REALTOR.ca through my website.

