$750,000
Available - For Sale
Listing ID: X12087288
330 Loretta Aven South , Dows Lake - Civic Hospital and Area, K1S 4E8, Ottawa
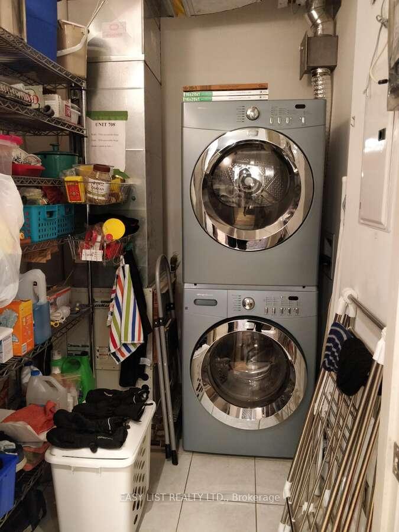
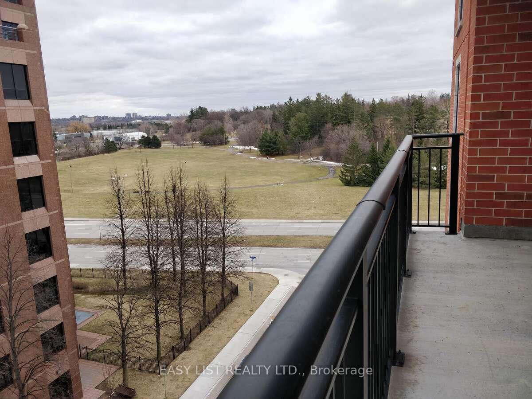
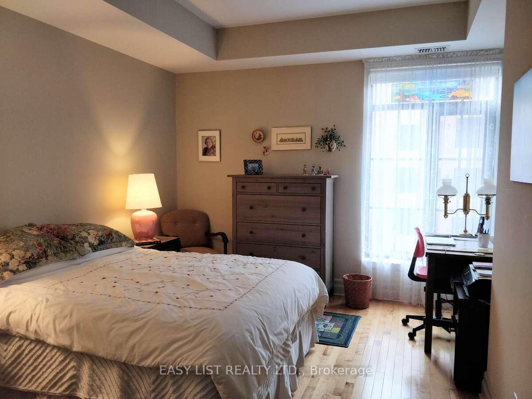
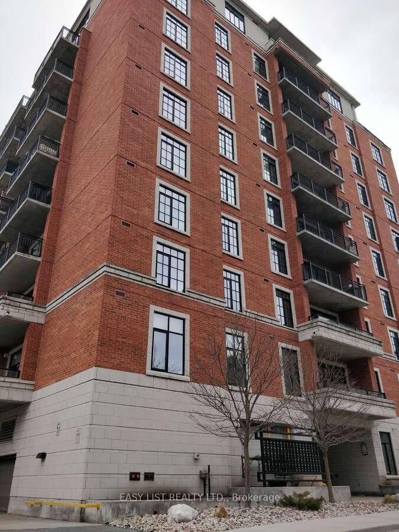
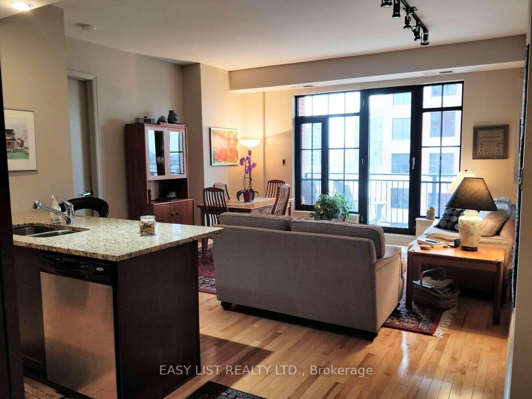
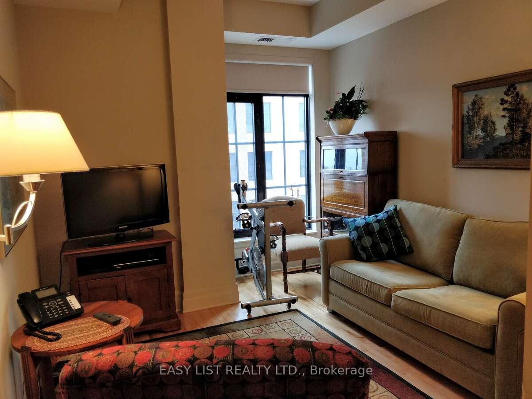
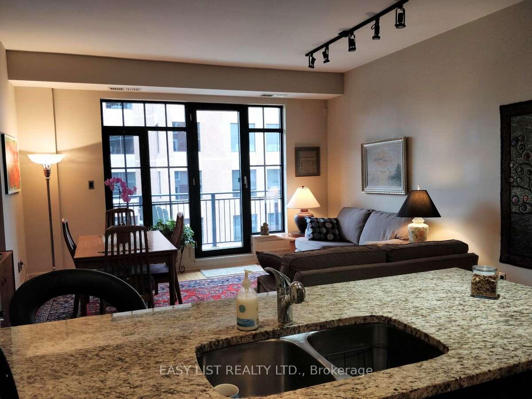
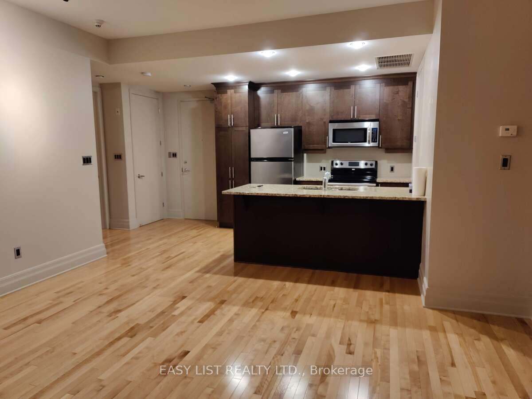
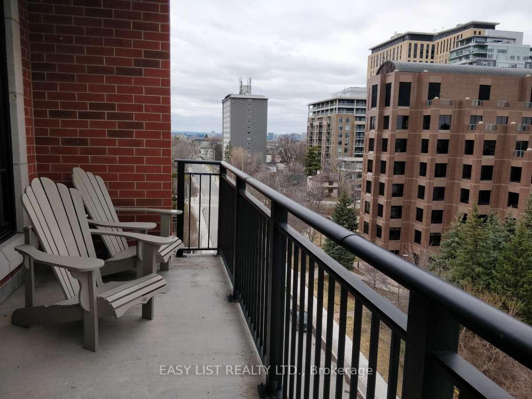
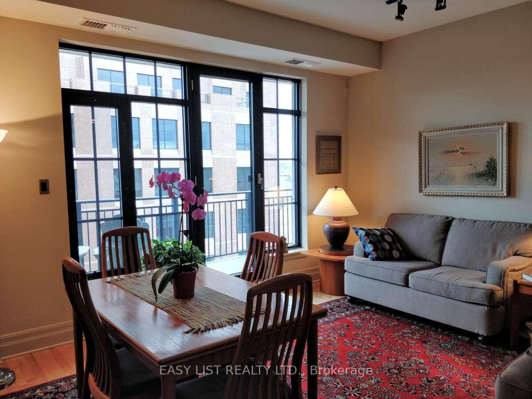
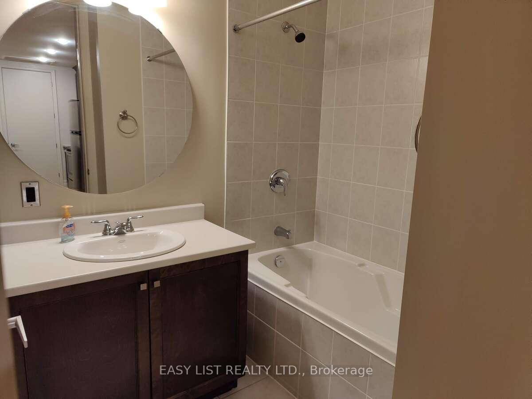
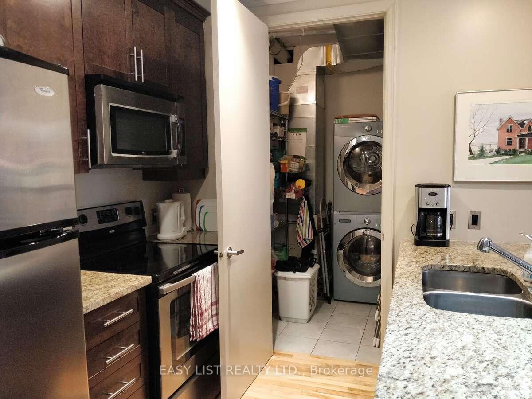
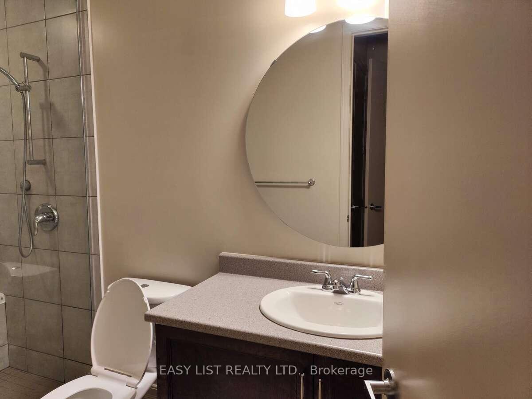
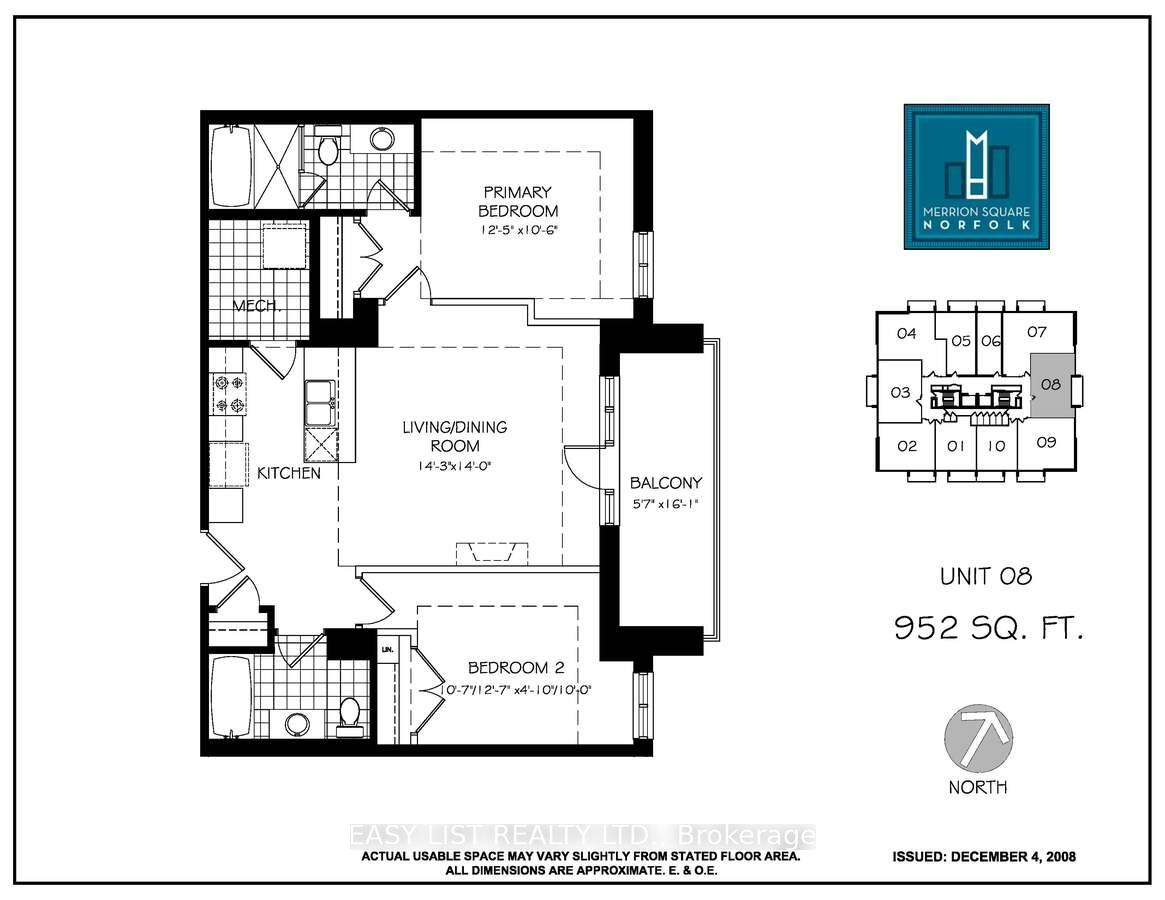
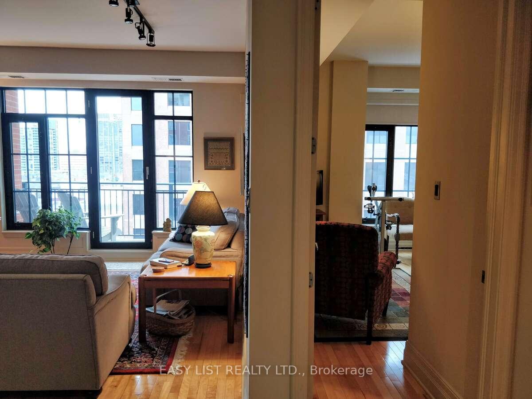
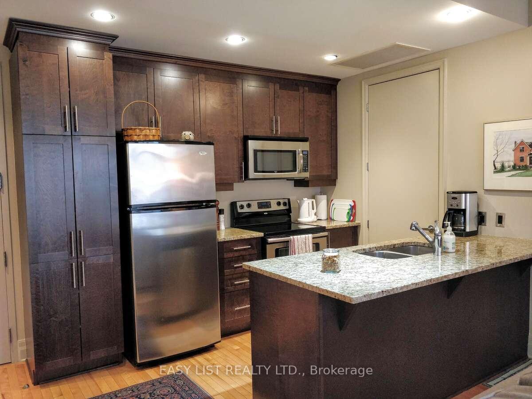
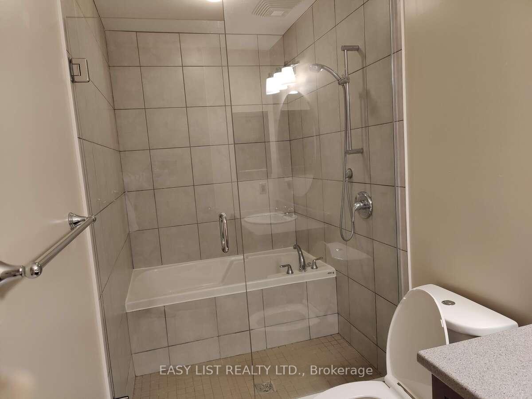
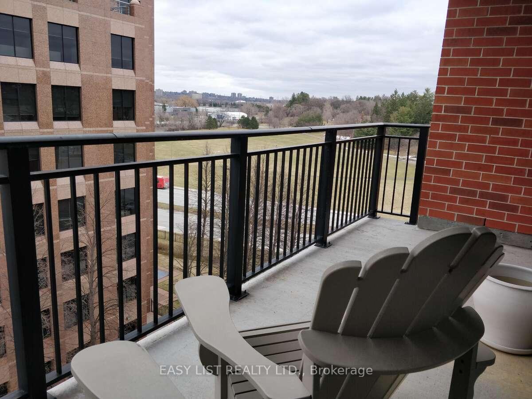


















| For more info on this property, please click the Brochure button. Welcome to this stunning 952 sq. ft. contemporary 2-bedroom, 2-bathroom condo located on the 7th floor of The Norfolk. This open-concept unit features hardwood flooring throughout, granite countertops, pot lights in the kitchen, and track lighting in the dining area. Enjoy the privacy of a balcony with no direct neighbours and the convenience of a separate laundry room equipped with a high-efficiency washer and dryer. The unit also includes a refrigerator, stove, and microwave, along with a large private storage room just steps from the unit and one heated underground parking space. Central A/C, heating, and water are included in the low condo fees, which are among the most affordable in the area. Currently rented month-to-month until July 1, 2025, this unit presents an excellent investment opportunity. Built in 2010 by Domicile, The Norfolk is a 10-storey, 48-unit building serviced by two elevators. Residents enjoy a beautifully maintained foyer with marble flooring, a cozy sitting area, and a spacious party room with a full kitchen and dining area perfect for entertaining. The building also includes a gym, bicycle storage, and outdoor visitor parking. Located just steps from vibrant Preston Street, you'll find restaurants, cafes, pubs, banks, shops, and entertainment like Absolute Comedy. You're also a short walk to Dow's Lake, the Dominion Arboretum, and the Experimental Farm. The Civic Hospital is just 14 minutes away, with the new Ottawa Hospital under construction across the street. Commuting is easy with multiple OC Transpo stops nearby and the O-Train just a 4-minute walk away, offering direct access to Carleton University, Bayview Station, and the LRT network across Ottawa. |
| Price | $750,000 |
| Taxes: | $4620.00 |
| Occupancy: | Tenant |
| Address: | 330 Loretta Aven South , Dows Lake - Civic Hospital and Area, K1S 4E8, Ottawa |
| Postal Code: | K1S 4E8 |
| Province/State: | Ottawa |
| Directions/Cross Streets: | Carling Avenue |
| Level/Floor | Room | Length(ft) | Width(ft) | Descriptions | |
| Room 1 | Flat | Primary B | 12.5 | 10.59 | |
| Room 2 | Flat | Bedroom 2 | 10.69 | 10.07 | |
| Room 3 | Flat | Living Ro | 14.3 | 14.01 |
| Washroom Type | No. of Pieces | Level |
| Washroom Type 1 | 3 | Flat |
| Washroom Type 2 | 4 | Flat |
| Washroom Type 3 | 0 | |
| Washroom Type 4 | 0 | |
| Washroom Type 5 | 0 |
| Total Area: | 0.00 |
| Washrooms: | 2 |
| Heat Type: | Forced Air |
| Central Air Conditioning: | Central Air |
| Elevator Lift: | True |
$
%
Years
This calculator is for demonstration purposes only. Always consult a professional
financial advisor before making personal financial decisions.
| Although the information displayed is believed to be accurate, no warranties or representations are made of any kind. |
| EASY LIST REALTY LTD. |
- Listing -1 of 0
|
|

Dir:
416-901-9881
Bus:
416-901-8881
Fax:
416-901-9881
| Book Showing | Email a Friend |
Jump To:
At a Glance:
| Type: | Com - Condo Apartment |
| Area: | Ottawa |
| Municipality: | Dows Lake - Civic Hospital and Area |
| Neighbourhood: | 4503 - West Centre Town |
| Style: | Apartment |
| Lot Size: | x 0.00() |
| Approximate Age: | |
| Tax: | $4,620 |
| Maintenance Fee: | $650 |
| Beds: | 2 |
| Baths: | 2 |
| Garage: | 0 |
| Fireplace: | N |
| Air Conditioning: | |
| Pool: |
Locatin Map:
Payment Calculator:

Contact Info
SOLTANIAN REAL ESTATE
Brokerage sharon@soltanianrealestate.com SOLTANIAN REAL ESTATE, Brokerage Independently owned and operated. 175 Willowdale Avenue #100, Toronto, Ontario M2N 4Y9 Office: 416-901-8881Fax: 416-901-9881Cell: 416-901-9881Office LocationFind us on map
Listing added to your favorite list
Looking for resale homes?

By agreeing to Terms of Use, you will have ability to search up to 305579 listings and access to richer information than found on REALTOR.ca through my website.

