$749,900
Available - For Sale
Listing ID: X12087305
26 Charbonneau Stre , McNab/Braeside, K0A 1G0, Renfrew
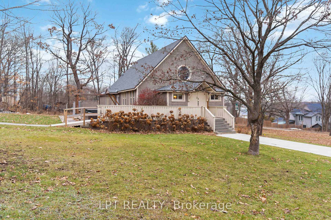
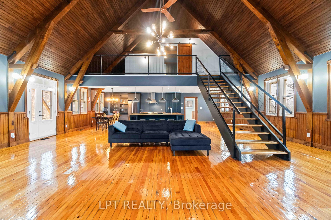
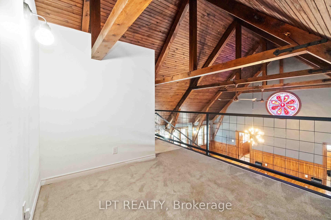
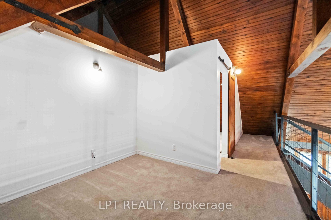
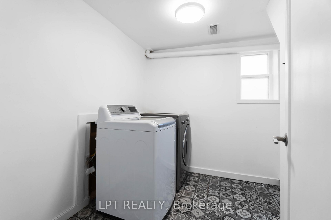
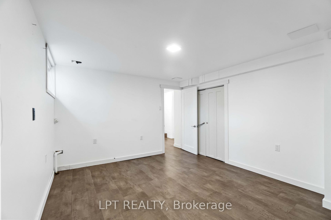
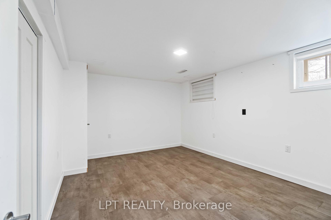
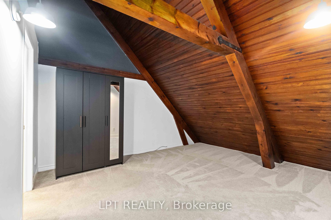
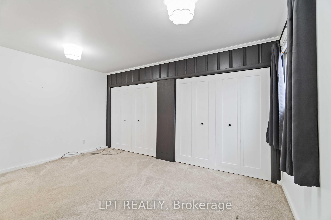
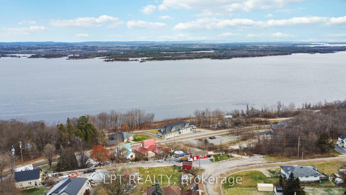
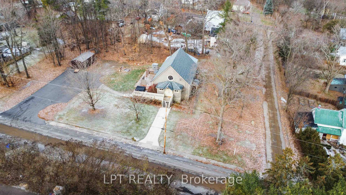
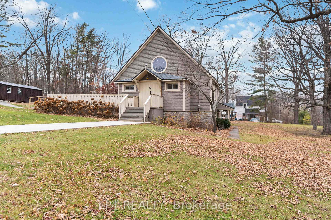
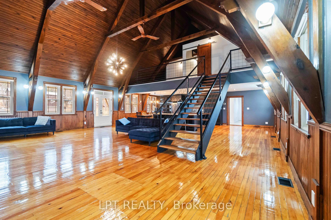
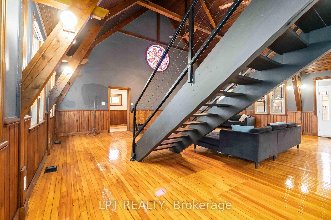
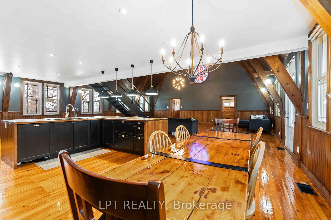
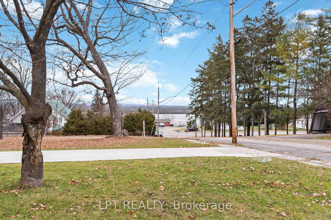
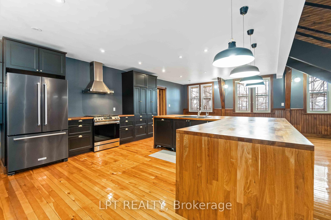
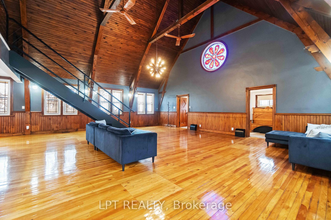
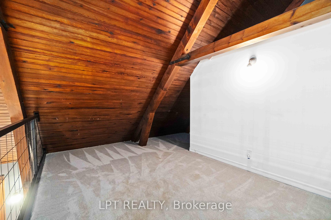

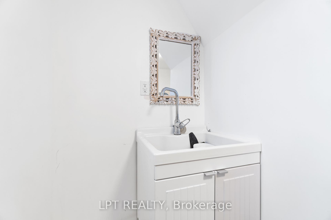
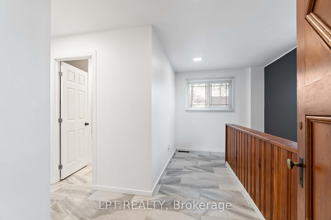
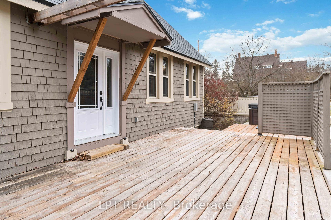
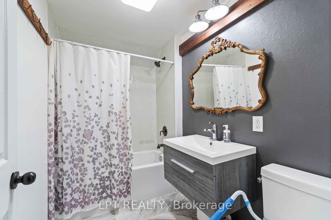
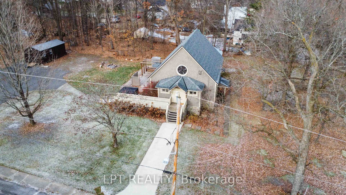
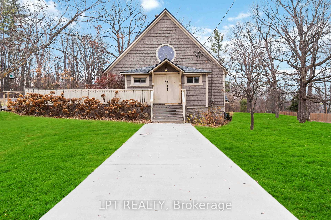
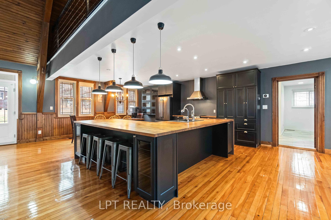
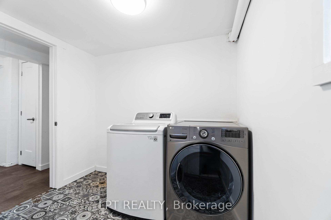
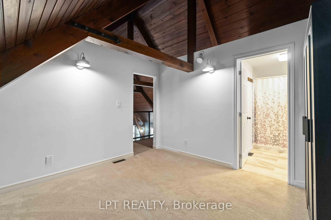
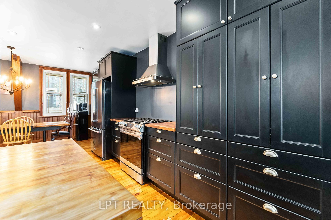
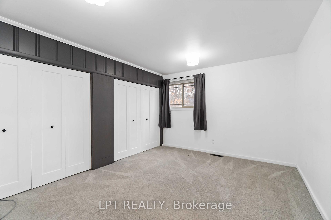
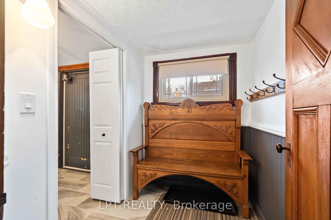
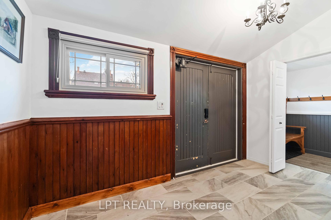
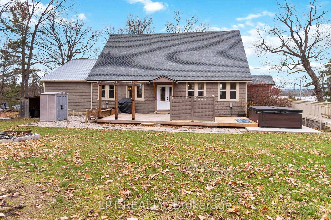
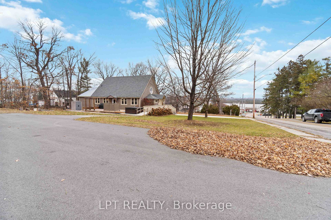
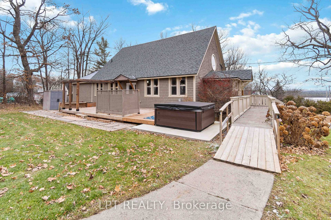
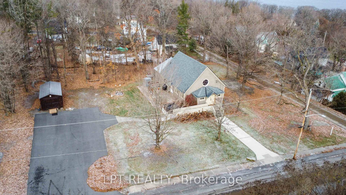

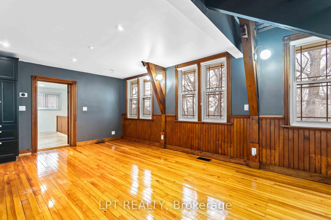
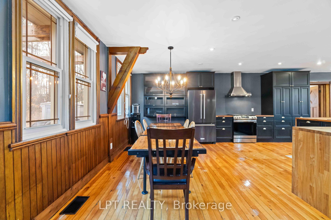
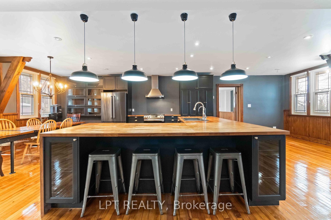
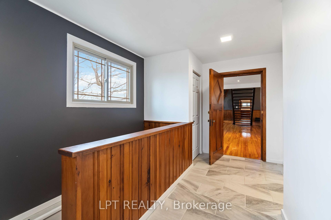
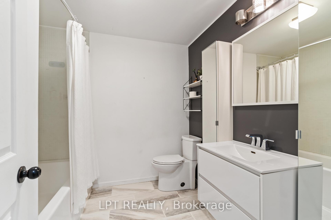
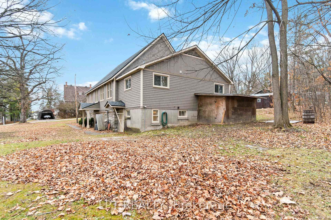
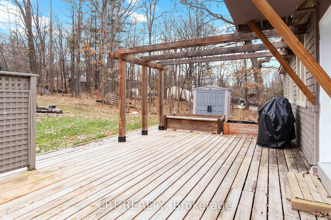

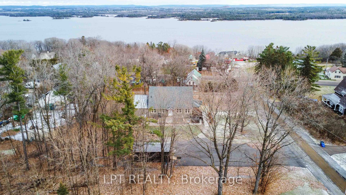
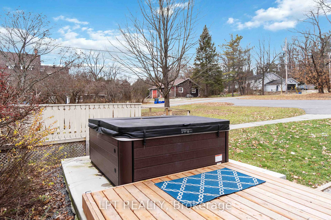
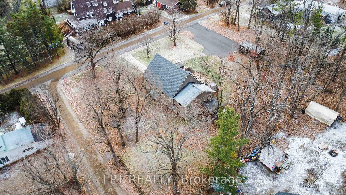
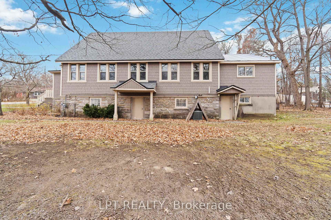


















































| Welcome to 26 Charbonneau Street in the charming community of Braeside, ON. This unique and tastefully updated 3-bedroom, 2-bathroom home is a stunning blend of history and modern comfort. Originally built in 1902 as a United Church, this exceptional property has been thoughtfully transformed while maintaining its original charm.Step inside to discover a bright and inviting modern kitchen, featuring high-end finishes and a gas stove perfect for culinary enthusiasts. The standout features of the main level are stained-glass window and the custom staircase, which was beautifully crafted from the church's original pews, adding a touch of heritage to the space.The staircase leads to a private loft sanctuary, complete with a spacious primary bedroom and a luxurious 4-piece ensuite, creating a perfect retreat at the end of the day.Outside, you'll find a spacious deck perfect for entertaining, a relaxing hot tub, parking for up to 8 cars, and a stunning view of the Ottawa River.The character and craftsmanship throughout this home are unparalleled, offering a rare opportunity to own a piece of history without sacrificing modern conveniences. Located in the tranquil village of Braeside, this home is just minutes from the Ottawa River, local amenities, and a short drive to Arnprior.Don't miss your chance to view this truly one-of-a-kind property. Schedule your private showing today and experience the perfect blend of heritage and contemporary living at 26 Charbonneau Street. Upgrades include Driveway paving 2022, Conrete Walkway 2022, Roof and Insulation 2023, Hot tub 2022, Electrical upgraded 2022, Water softener/purifier 2024, New side door 2024, New water pump and pressure tank 2023. Furnace in 2023. |
| Price | $749,900 |
| Taxes: | $3547.00 |
| Assessment Year: | 2024 |
| Occupancy: | Vacant |
| Address: | 26 Charbonneau Stre , McNab/Braeside, K0A 1G0, Renfrew |
| Directions/Cross Streets: | Charbonneau/Crane |
| Rooms: | 9 |
| Rooms +: | 4 |
| Bedrooms: | 2 |
| Bedrooms +: | 1 |
| Family Room: | F |
| Basement: | Partially Fi, Separate Ent |
| Level/Floor | Room | Length(ft) | Width(ft) | Descriptions | |
| Room 1 | Main | Foyer | 12.23 | 7.08 | |
| Room 2 | Main | Living Ro | 30.18 | 24.96 | |
| Room 3 | Main | Breakfast | 14.63 | 9.48 | |
| Room 4 | Main | Kitchen | 14.63 | 13.38 | |
| Room 5 | Main | Dining Ro | 14.63 | 10.92 | |
| Room 6 | Main | Bedroom | 14.27 | 10.69 | |
| Room 7 | Main | Bathroom | 7.84 | 7.31 | 4 Pc Bath |
| Room 8 | Second | Primary B | 12.69 | 11.68 | |
| Room 9 | Second | Bathroom | 8.13 | 5.02 | |
| Room 10 | Second | Loft | 16.56 | 15.61 | Overlooks Living |
| Room 11 | Lower | Bedroom | 13.55 | 11.48 | |
| Room 12 | Lower | Laundry | 8.86 | 8.23 | |
| Room 13 | Lower | Utility R | 31.23 | 27.72 |
| Washroom Type | No. of Pieces | Level |
| Washroom Type 1 | 4 | Main |
| Washroom Type 2 | 4 | Second |
| Washroom Type 3 | 0 | |
| Washroom Type 4 | 0 | |
| Washroom Type 5 | 0 |
| Total Area: | 0.00 |
| Approximatly Age: | 100+ |
| Property Type: | Detached |
| Style: | 1 1/2 Storey |
| Exterior: | Cedar, Stone |
| Garage Type: | None |
| (Parking/)Drive: | Private |
| Drive Parking Spaces: | 8 |
| Park #1 | |
| Parking Type: | Private |
| Park #2 | |
| Parking Type: | Private |
| Pool: | None |
| Other Structures: | Shed |
| Approximatly Age: | 100+ |
| Approximatly Square Footage: | 1500-2000 |
| CAC Included: | N |
| Water Included: | N |
| Cabel TV Included: | N |
| Common Elements Included: | N |
| Heat Included: | N |
| Parking Included: | N |
| Condo Tax Included: | N |
| Building Insurance Included: | N |
| Fireplace/Stove: | N |
| Heat Type: | Forced Air |
| Central Air Conditioning: | Central Air |
| Central Vac: | N |
| Laundry Level: | Syste |
| Ensuite Laundry: | F |
| Sewers: | Septic |
| Water: | Drilled W |
| Water Supply Types: | Drilled Well |
| Utilities-Cable: | A |
| Utilities-Hydro: | Y |
$
%
Years
This calculator is for demonstration purposes only. Always consult a professional
financial advisor before making personal financial decisions.
| Although the information displayed is believed to be accurate, no warranties or representations are made of any kind. |
| LPT REALTY |
- Listing -1 of 0
|
|

Dir:
416-901-9881
Bus:
416-901-8881
Fax:
416-901-9881
| Virtual Tour | Book Showing | Email a Friend |
Jump To:
At a Glance:
| Type: | Freehold - Detached |
| Area: | Renfrew |
| Municipality: | McNab/Braeside |
| Neighbourhood: | 551 - Mcnab/Braeside Twps |
| Style: | 1 1/2 Storey |
| Lot Size: | x 176.50(Feet) |
| Approximate Age: | 100+ |
| Tax: | $3,547 |
| Maintenance Fee: | $0 |
| Beds: | 2+1 |
| Baths: | 2 |
| Garage: | 0 |
| Fireplace: | N |
| Air Conditioning: | |
| Pool: | None |
Locatin Map:
Payment Calculator:

Contact Info
SOLTANIAN REAL ESTATE
Brokerage sharon@soltanianrealestate.com SOLTANIAN REAL ESTATE, Brokerage Independently owned and operated. 175 Willowdale Avenue #100, Toronto, Ontario M2N 4Y9 Office: 416-901-8881Fax: 416-901-9881Cell: 416-901-9881Office LocationFind us on map
Listing added to your favorite list
Looking for resale homes?

By agreeing to Terms of Use, you will have ability to search up to 305579 listings and access to richer information than found on REALTOR.ca through my website.

