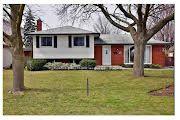Sold
Listing ID: W11986085
2025 Bridge Road , Oakville, L6L 2E5, Halton

| Attention All Builders, Renovators And Investors. Get Ready to Build. Detached, Double Car Garage and Modern Elevation. 3421 Sq Ft Above Ground and 1805 Sq Ft Basement. Permit Has Been Applied To The City Of Oakville And Its Last Stages. Committee Of Adjustment Minor Variance Application Has Also Been Approved For Bigger Square Footage. Current Property Sold As Is And Where Is Without Any Warranties or Representations. Seller and Agent Do Not Represent Or Warrants Any Parts For The Property. Close To School, Public Transit, Go Station, Rec/Community Centre, Hospital, Hwy 403/407 and All Essential Needs. This Property is Surrounded by Newly Constructed Million-Dollar Homes.Don't Miss This Opportunity! |
| Listed Price | $1,349,000 |
| Taxes: | $4422.12 |
| Occupancy: | Tenant |
| Address: | 2025 Bridge Road , Oakville, L6L 2E5, Halton |
| Acreage: | < .50 |
| Directions/Cross Streets: | Bridge Rd And Third Line |
| Rooms: | 6 |
| Rooms +: | 2 |
| Bedrooms: | 3 |
| Bedrooms +: | 0 |
| Family Room: | T |
| Basement: | Finished |
| Level/Floor | Room | Length(ft) | Width(ft) | Descriptions | |
| Room 1 | Main | Living Ro | 16.83 | 11.68 | Combined w/Dining, Pot Lights, Laminate |
| Room 2 | Main | Dining Ro | 9.81 | 8.4 | Combined w/Living, Pot Lights, Laminate |
| Room 3 | Main | Kitchen | 15.55 | 9.15 | Stainless Steel Appl, Granite Counters, Laminate |
| Room 4 | Second | Primary B | 11.68 | 10.73 | Large Window, Closet, Laminate |
| Room 5 | Second | Bedroom 2 | 12.5 | 8.76 | Large Window, Closet, Laminate |
| Room 6 | Second | Bedroom 3 | 8.76 | 8.66 | Window, Closet, Laminate |
| Room 7 | Lower | Recreatio | 20.53 | 12.5 | Laminate |
| Room 8 | Lower | Family Ro | 17.52 | 11.48 | Fireplace, Separate Room, Laminate |
| Washroom Type | No. of Pieces | Level |
| Washroom Type 1 | 4 | Second |
| Washroom Type 2 | 2 | Lower |
| Washroom Type 3 | 0 | |
| Washroom Type 4 | 0 | |
| Washroom Type 5 | 0 |
| Total Area: | 0.00 |
| Approximatly Age: | 51-99 |
| Property Type: | Detached |
| Style: | Sidesplit 3 |
| Exterior: | Brick, Vinyl Siding |
| Garage Type: | None |
| (Parking/)Drive: | Private |
| Drive Parking Spaces: | 6 |
| Park #1 | |
| Parking Type: | Private |
| Park #2 | |
| Parking Type: | Private |
| Pool: | None |
| Approximatly Age: | 51-99 |
| Approximatly Square Footage: | 3000-3500 |
| Property Features: | Golf, Public Transit |
| CAC Included: | N |
| Water Included: | N |
| Cabel TV Included: | N |
| Common Elements Included: | N |
| Heat Included: | N |
| Parking Included: | N |
| Condo Tax Included: | N |
| Building Insurance Included: | N |
| Fireplace/Stove: | Y |
| Heat Type: | Forced Air |
| Central Air Conditioning: | Central Air |
| Central Vac: | N |
| Laundry Level: | Syste |
| Ensuite Laundry: | F |
| Sewers: | Sewer |
| Utilities-Cable: | A |
| Utilities-Hydro: | A |
| Although the information displayed is believed to be accurate, no warranties or representations are made of any kind. |
| RE/MAX REALTY SPECIALISTS INC. |
- Listing -1 of 0
|
|

Dir:
416-901-9881
Bus:
416-901-8881
Fax:
416-901-9881
| Book Showing | Email a Friend |
Jump To:
At a Glance:
| Type: | Freehold - Detached |
| Area: | Halton |
| Municipality: | Oakville |
| Neighbourhood: | 1020 - WO West |
| Style: | Sidesplit 3 |
| Lot Size: | x 119.40(Feet) |
| Approximate Age: | 51-99 |
| Tax: | $4,422.12 |
| Maintenance Fee: | $0 |
| Beds: | 3 |
| Baths: | 2 |
| Garage: | 0 |
| Fireplace: | Y |
| Air Conditioning: | |
| Pool: | None |
Locatin Map:

Contact Info
SOLTANIAN REAL ESTATE
Brokerage sharon@soltanianrealestate.com SOLTANIAN REAL ESTATE, Brokerage Independently owned and operated. 175 Willowdale Avenue #100, Toronto, Ontario M2N 4Y9 Office: 416-901-8881Fax: 416-901-9881Cell: 416-901-9881Office LocationFind us on map
Listing added to your favorite list
Looking for resale homes?

By agreeing to Terms of Use, you will have ability to search up to 305579 listings and access to richer information than found on REALTOR.ca through my website.

