$849,900
Available - For Sale
Listing ID: W12087383
2121 Lakeshore Boul West , Toronto, M8V 4E9, Toronto
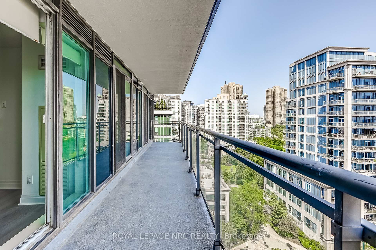
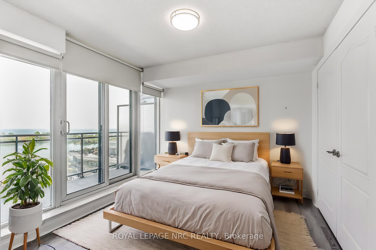
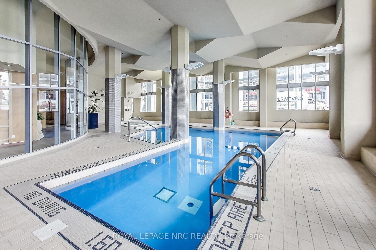
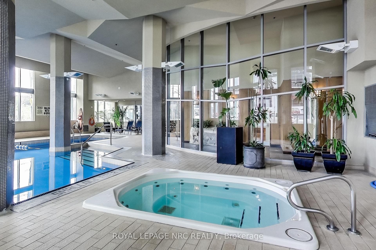
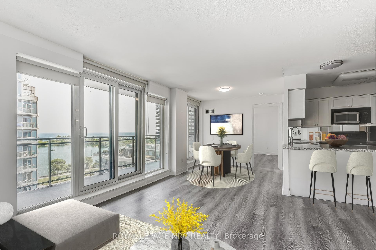
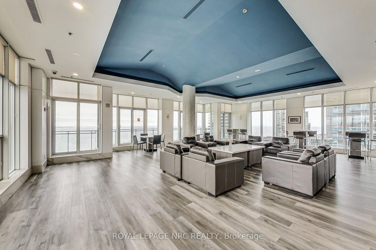
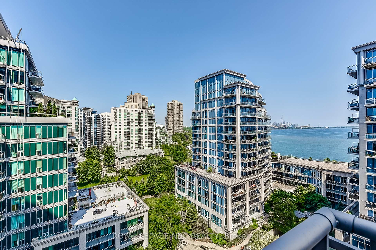
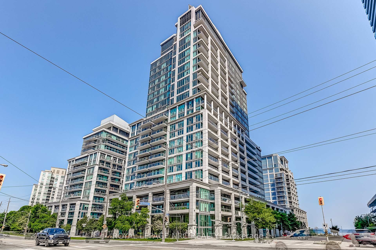
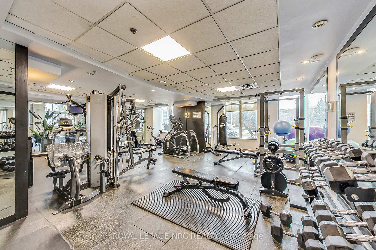
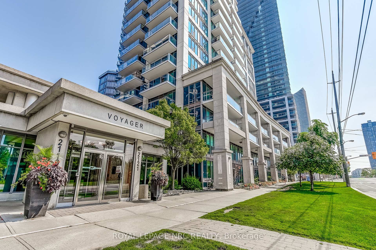
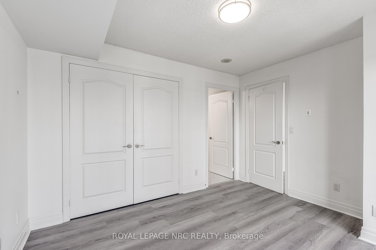
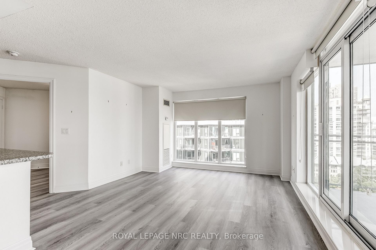
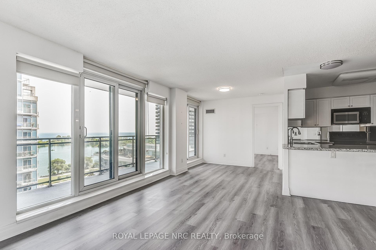
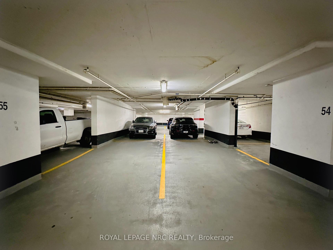
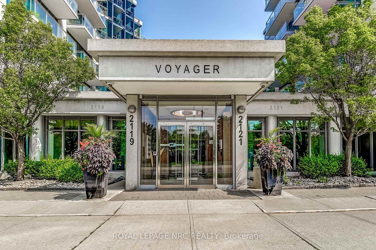
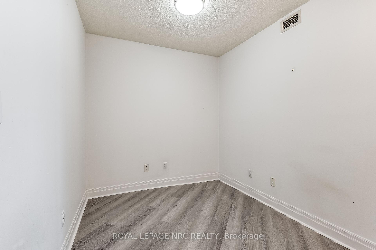
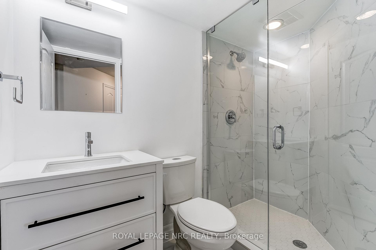
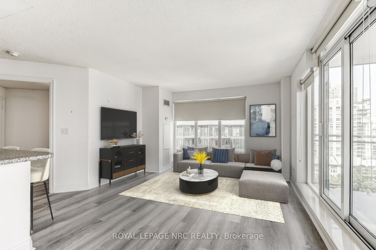
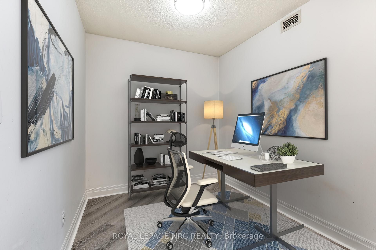
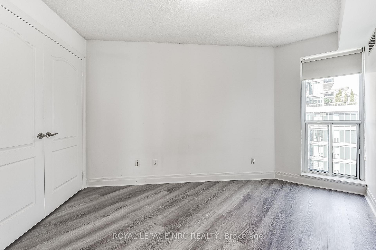
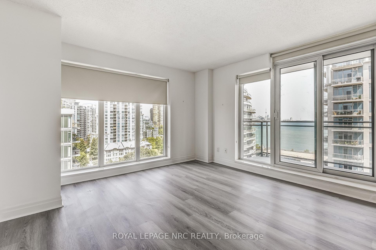
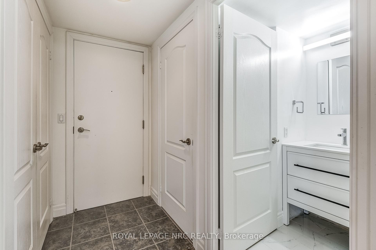
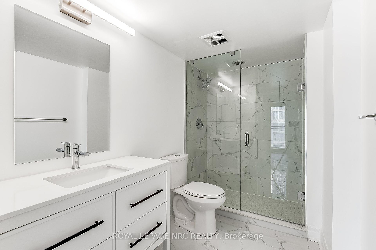
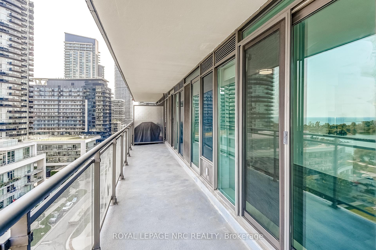
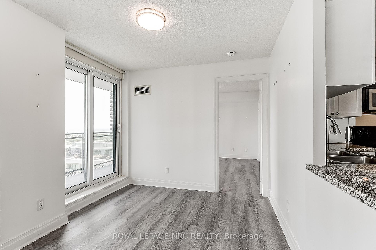
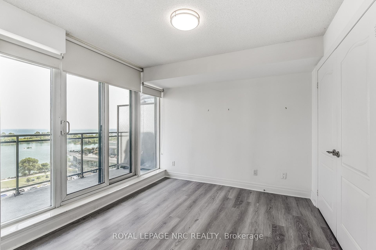
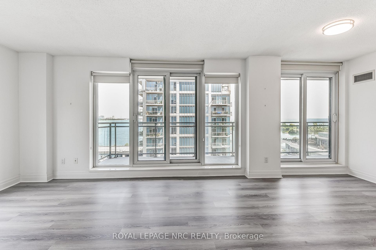
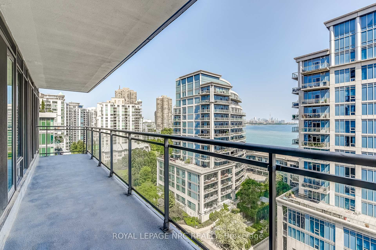
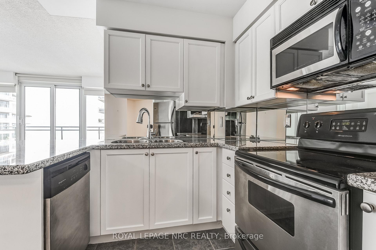
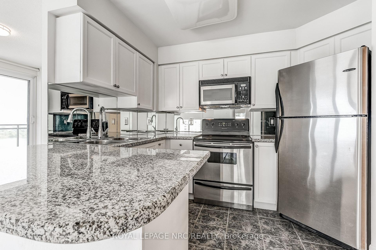
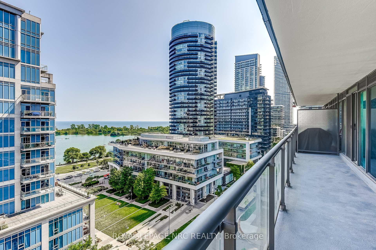
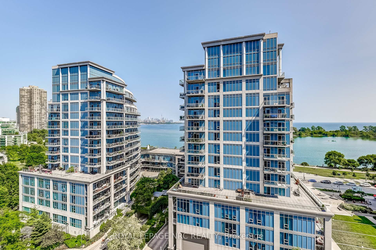
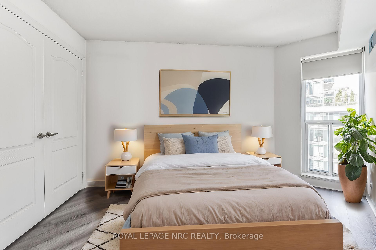
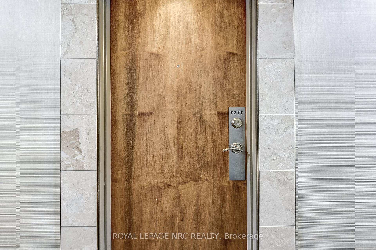

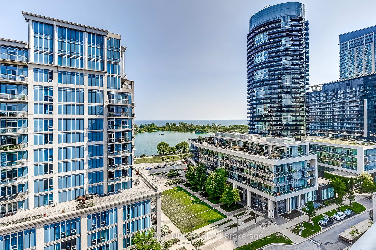
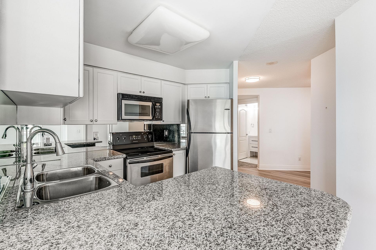
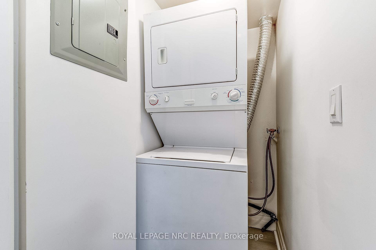
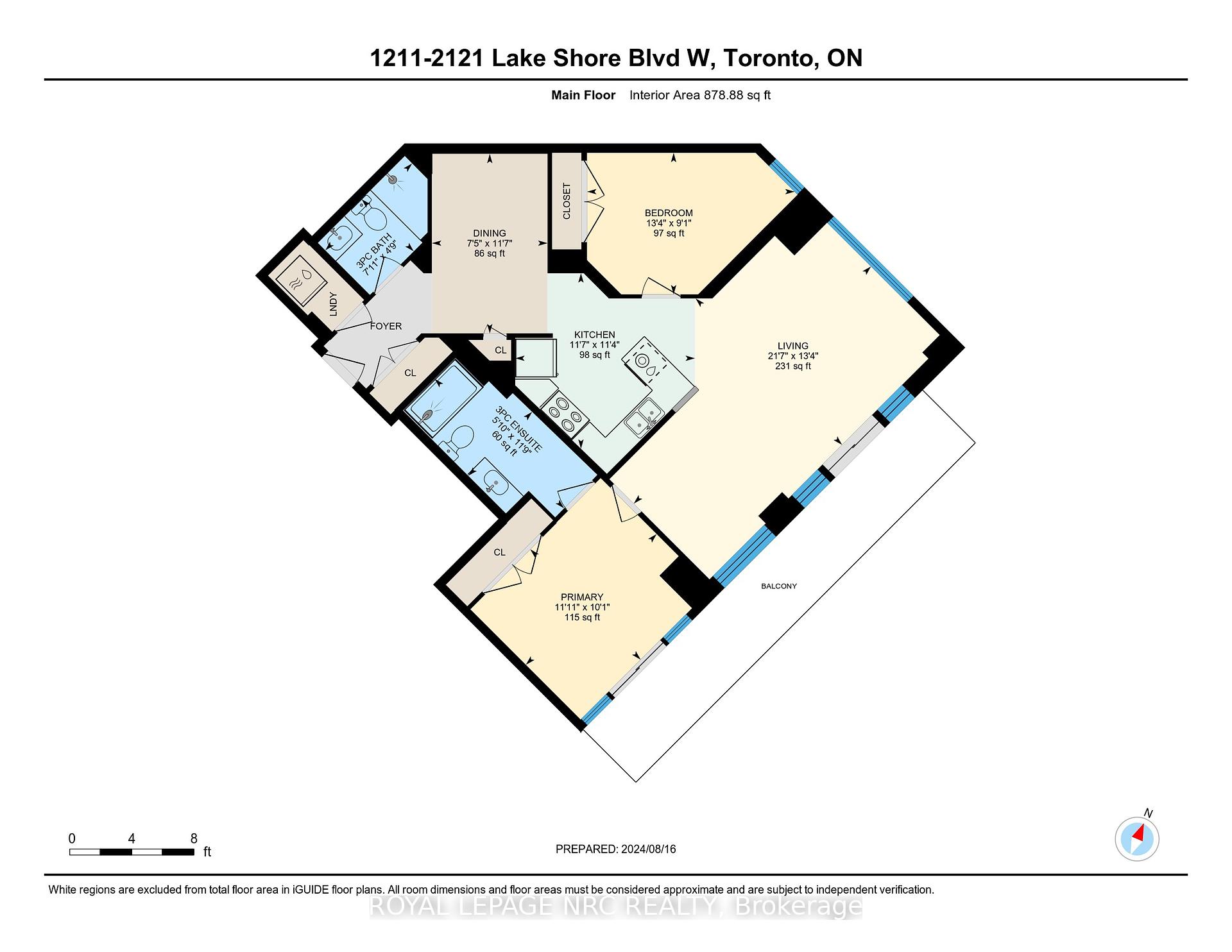
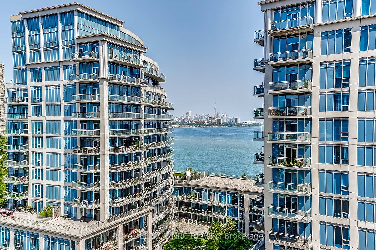








































| Welcome to the Voyager 1 Condominium and step inside Suite 1211 where you are greeted by breathtaking panoramic views of Lake Ontario and the Toronto skyline. This rarely available bright 2-bedroom plus den corner suite has undergone a full refresh with all new modern bathroom finishes, new flooring throughout, and an updated kitchen! The expansive balcony (30 ft x 5ft) with 3 accesses is the perfect spot for your morning coffee, evening relaxation, or entertaining guests against a stunning backdrop. This unit includes 2 owned side-by-side parking spots, just steps from the elevator and storage locker, adding an extra layer of convenience and value. The well-appointed building is brimming with top-tier amenities, including an indoor pool and hot tub, a sauna, a fully-equipped gym, and a party room known as the Skylounge, located on the top floor with panoramic views. Additional amenities include guest suites, a library, a screening room, 24/7conciege, and meticulously kept gardens that provide a serene escape in the heart of the city. You're just steps to Humber Bay Shores Park and a short stroll to the shops and amenities of Park Lawn Road. Easy access to the Gardiner Expressway, The Queensway and public transit. Don't miss your chance to own this rare gem in one of Toronto's most desirable locations. Whether you're looking for a sophisticated urban lifestyle or a tranquil retreat in the city, this condo offers the best of both worlds. |
| Price | $849,900 |
| Taxes: | $3262.00 |
| Assessment Year: | 2024 |
| Occupancy: | Vacant |
| Address: | 2121 Lakeshore Boul West , Toronto, M8V 4E9, Toronto |
| Postal Code: | M8V 4E9 |
| Province/State: | Toronto |
| Directions/Cross Streets: | Parklawn and Lakeshore |
| Level/Floor | Room | Length(ft) | Width(ft) | Descriptions | |
| Room 1 | Main | Living Ro | 13.58 | 13.28 | |
| Room 2 | Main | Dining Ro | 9.18 | 8.2 | |
| Room 3 | Main | Kitchen | 12.07 | 11.48 | |
| Room 4 | Main | Primary B | 11.94 | 10.07 | 3 Pc Ensuite |
| Room 5 | Main | Bedroom | 13.42 | 9.05 | |
| Room 6 | Main | Den | 11.48 | 7.45 | |
| Room 7 | Bathroom | ||||
| Room 8 | Bathroom |
| Washroom Type | No. of Pieces | Level |
| Washroom Type 1 | 3 | Main |
| Washroom Type 2 | 0 | |
| Washroom Type 3 | 0 | |
| Washroom Type 4 | 0 | |
| Washroom Type 5 | 0 | |
| Washroom Type 6 | 3 | Main |
| Washroom Type 7 | 0 | |
| Washroom Type 8 | 0 | |
| Washroom Type 9 | 0 | |
| Washroom Type 10 | 0 |
| Total Area: | 0.00 |
| Approximatly Age: | 16-30 |
| Washrooms: | 2 |
| Heat Type: | Heat Pump |
| Central Air Conditioning: | Central Air |
$
%
Years
This calculator is for demonstration purposes only. Always consult a professional
financial advisor before making personal financial decisions.
| Although the information displayed is believed to be accurate, no warranties or representations are made of any kind. |
| ROYAL LEPAGE NRC REALTY |
- Listing -1 of 0
|
|

Dir:
416-901-9881
Bus:
416-901-8881
Fax:
416-901-9881
| Book Showing | Email a Friend |
Jump To:
At a Glance:
| Type: | Com - Condo Apartment |
| Area: | Toronto |
| Municipality: | Toronto W06 |
| Neighbourhood: | Mimico |
| Style: | 1 Storey/Apt |
| Lot Size: | x 0.00() |
| Approximate Age: | 16-30 |
| Tax: | $3,262 |
| Maintenance Fee: | $1,122.85 |
| Beds: | 2+1 |
| Baths: | 2 |
| Garage: | 0 |
| Fireplace: | N |
| Air Conditioning: | |
| Pool: |
Locatin Map:
Payment Calculator:

Contact Info
SOLTANIAN REAL ESTATE
Brokerage sharon@soltanianrealestate.com SOLTANIAN REAL ESTATE, Brokerage Independently owned and operated. 175 Willowdale Avenue #100, Toronto, Ontario M2N 4Y9 Office: 416-901-8881Fax: 416-901-9881Cell: 416-901-9881Office LocationFind us on map
Listing added to your favorite list
Looking for resale homes?

By agreeing to Terms of Use, you will have ability to search up to 305579 listings and access to richer information than found on REALTOR.ca through my website.

