$1,625,000
Available - For Sale
Listing ID: C12087406
229 Ridley Boul , Toronto, M5M 3M5, Toronto
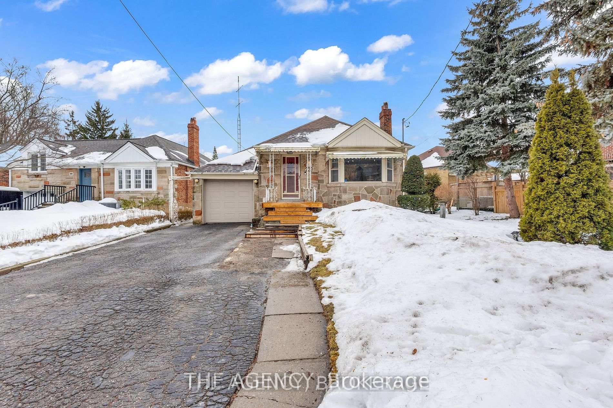
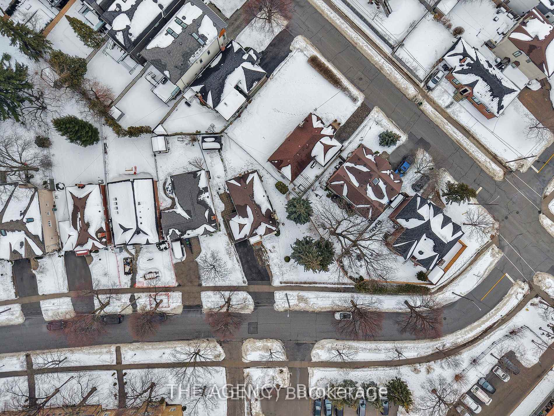

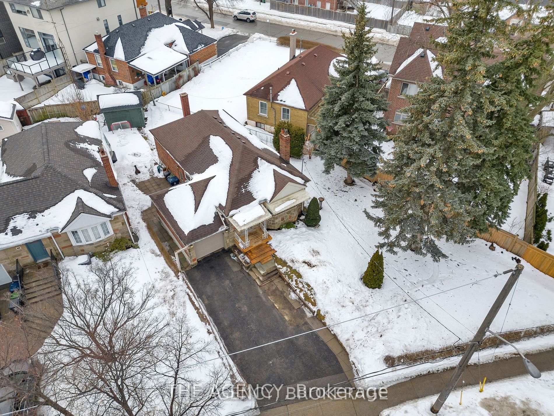
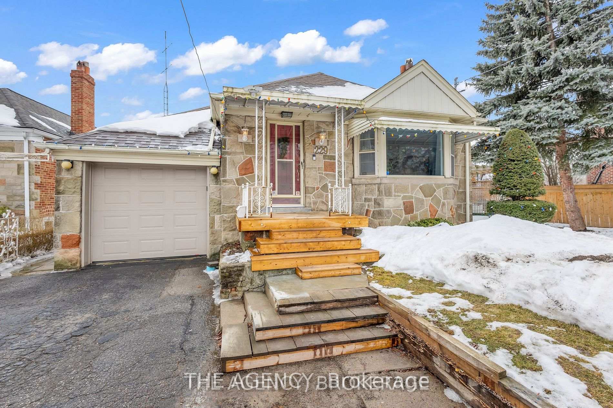
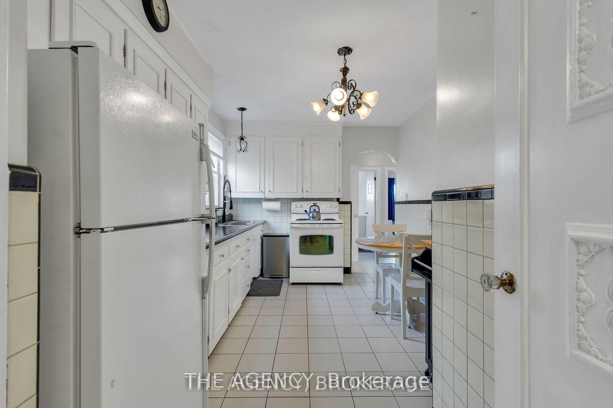
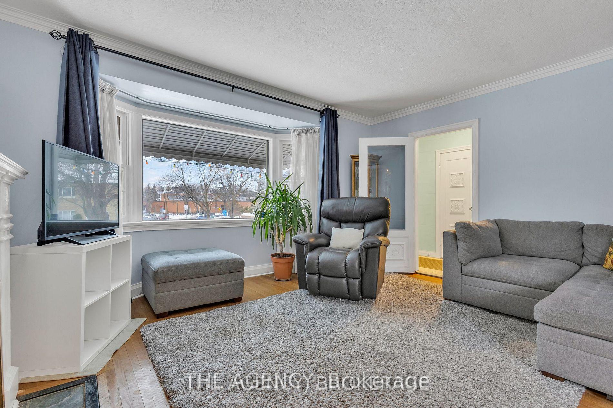
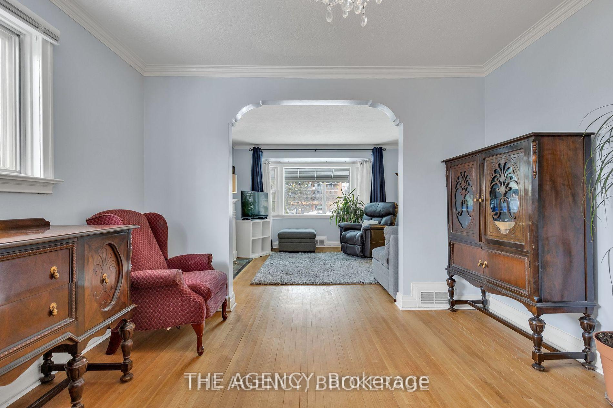
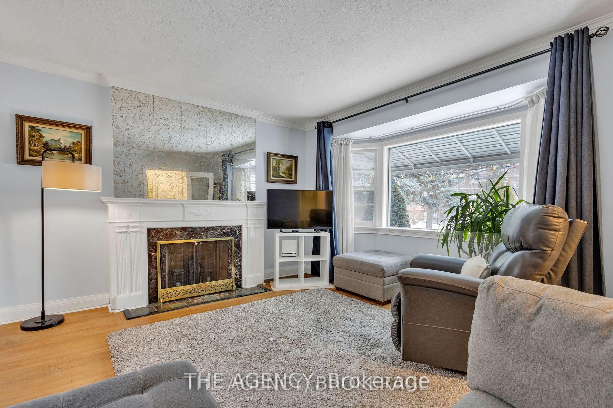
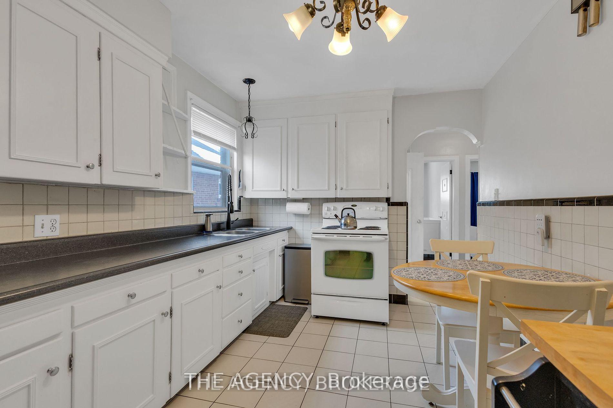
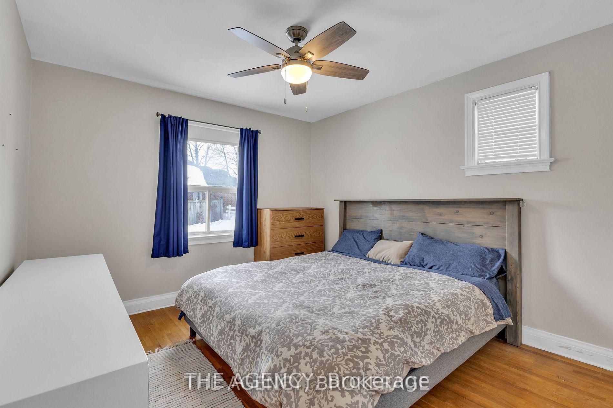
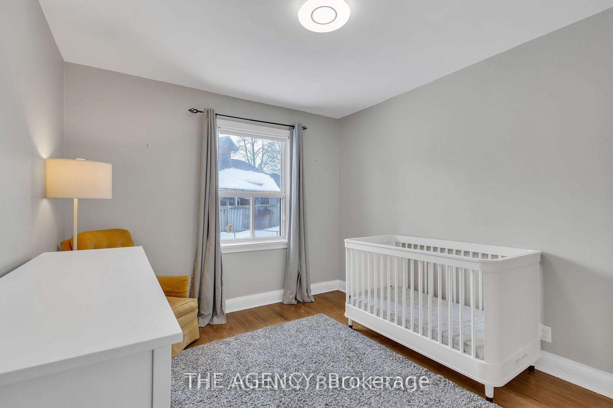
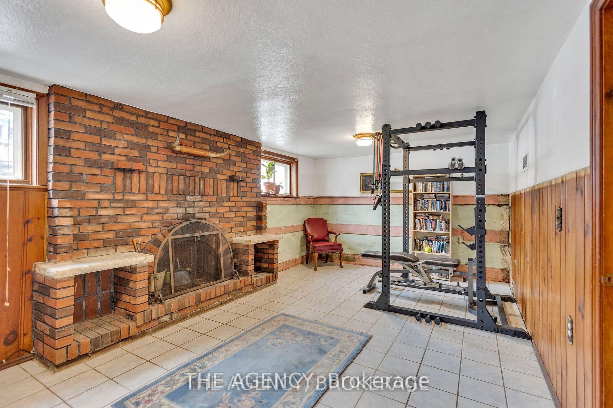
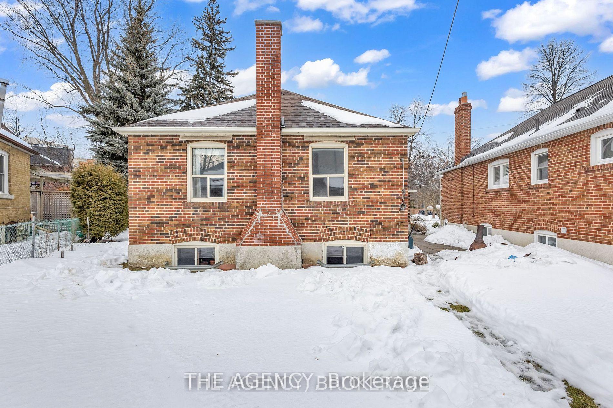
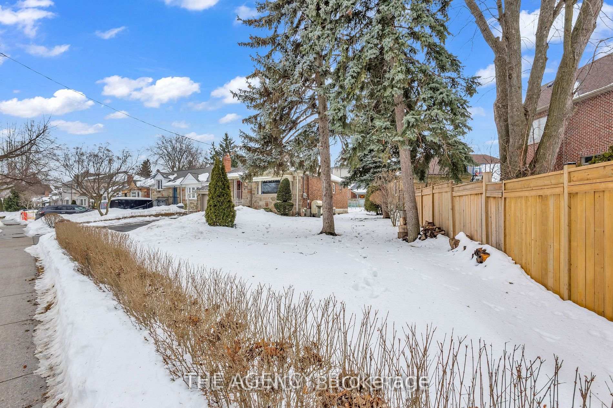
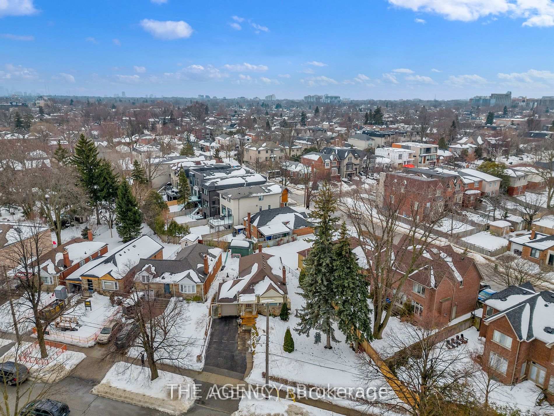
















| Whether you're a first time buyer, young family, down-sizer, investor or developer, this home in the highly sought after neighbourhood of Bedford Park is for you. This is a special opportunity to acquire a bungalow poised on a 79.9 x 103.8 foot lot with southern exposure that presents countless opportunities. Move in, renovate or build your dream custom home just minutes from highway 401 and the major routes. Situated close to prestigious private and public schools, the Cricket Club, and all of the amenities of Avenue Road including boutique shops, cafes, parks and public transit.Built in 1949, this beautifully seasoned bungalow has been passed down for generations and is being offered on MLS for the first time. Fully fenced yard, separate entrance to the basement, ample parking, bathrooms on main and lower levels, and attached garage. |
| Price | $1,625,000 |
| Taxes: | $6852.46 |
| Occupancy: | Owner |
| Address: | 229 Ridley Boul , Toronto, M5M 3M5, Toronto |
| Directions/Cross Streets: | Avenue Road & Wilson Avenue |
| Rooms: | 7 |
| Rooms +: | 5 |
| Bedrooms: | 2 |
| Bedrooms +: | 0 |
| Family Room: | T |
| Basement: | Partially Fi, Separate Ent |
| Level/Floor | Room | Length(ft) | Width(ft) | Descriptions | |
| Room 1 | Main | Foyer | 6.33 | 7.74 | Tile Floor, Closet |
| Room 2 | Main | Living Ro | 14.24 | 14.01 | Hardwood Floor, Bay Window |
| Room 3 | Main | Dining Ro | 11.25 | 10.86 | Hardwood Floor, Large Window, Combined w/Living |
| Room 4 | Main | Bathroom | 7.61 | 6.26 | 4 Pc Bath |
| Room 5 | Main | Primary B | 10.82 | 11.81 | Hardwood Floor |
| Room 6 | Main | Bedroom 2 | 9.68 | 11.81 | Hardwood Floor |
| Room 7 | Main | Kitchen | 9.32 | 15.32 | Tile Floor, Eat-in Kitchen |
| Room 8 | Lower | Bathroom | 11.09 | 10.07 | Tile Floor |
| Room 9 | Lower | Utility R | 11.09 | 10.07 | Linoleum |
| Room 10 | Lower | Common Ro | 9.48 | 17.22 | Linoleum |
| Room 11 | Lower | Other | 9.48 | 5.84 | |
| Room 12 | Lower | Family Ro | 20.89 | 11.81 | Tile Floor |
| Washroom Type | No. of Pieces | Level |
| Washroom Type 1 | 4 | Main |
| Washroom Type 2 | 3 | Basement |
| Washroom Type 3 | 0 | |
| Washroom Type 4 | 0 | |
| Washroom Type 5 | 0 | |
| Washroom Type 6 | 4 | Main |
| Washroom Type 7 | 3 | Basement |
| Washroom Type 8 | 0 | |
| Washroom Type 9 | 0 | |
| Washroom Type 10 | 0 |
| Total Area: | 0.00 |
| Approximatly Age: | 51-99 |
| Property Type: | Detached |
| Style: | Bungalow |
| Exterior: | Brick, Stone |
| Garage Type: | Attached |
| (Parking/)Drive: | Available |
| Drive Parking Spaces: | 3 |
| Park #1 | |
| Parking Type: | Available |
| Park #2 | |
| Parking Type: | Available |
| Pool: | None |
| Other Structures: | Garden Shed |
| Approximatly Age: | 51-99 |
| Approximatly Square Footage: | 700-1100 |
| Property Features: | Fenced Yard, Library |
| CAC Included: | N |
| Water Included: | N |
| Cabel TV Included: | N |
| Common Elements Included: | N |
| Heat Included: | N |
| Parking Included: | N |
| Condo Tax Included: | N |
| Building Insurance Included: | N |
| Fireplace/Stove: | Y |
| Heat Type: | Forced Air |
| Central Air Conditioning: | Central Air |
| Central Vac: | N |
| Laundry Level: | Syste |
| Ensuite Laundry: | F |
| Sewers: | Sewer |
| Utilities-Cable: | A |
| Utilities-Hydro: | A |
$
%
Years
This calculator is for demonstration purposes only. Always consult a professional
financial advisor before making personal financial decisions.
| Although the information displayed is believed to be accurate, no warranties or representations are made of any kind. |
| THE AGENCY |
- Listing -1 of 0
|
|

Dir:
See GeoWarehou
| Book Showing | Email a Friend |
Jump To:
At a Glance:
| Type: | Freehold - Detached |
| Area: | Toronto |
| Municipality: | Toronto C04 |
| Neighbourhood: | Bedford Park-Nortown |
| Style: | Bungalow |
| Lot Size: | x 103.83(Feet) |
| Approximate Age: | 51-99 |
| Tax: | $6,852.46 |
| Maintenance Fee: | $0 |
| Beds: | 2 |
| Baths: | 2 |
| Garage: | 0 |
| Fireplace: | Y |
| Air Conditioning: | |
| Pool: | None |
Locatin Map:
Payment Calculator:

Contact Info
SOLTANIAN REAL ESTATE
Brokerage sharon@soltanianrealestate.com SOLTANIAN REAL ESTATE, Brokerage Independently owned and operated. 175 Willowdale Avenue #100, Toronto, Ontario M2N 4Y9 Office: 416-901-8881Fax: 416-901-9881Cell: 416-901-9881Office LocationFind us on map
Listing added to your favorite list
Looking for resale homes?

By agreeing to Terms of Use, you will have ability to search up to 305579 listings and access to richer information than found on REALTOR.ca through my website.

