$499,900
Available - For Sale
Listing ID: X12087405
262 BARRETT Boul , Greater Napanee, K7R 1G7, Lennox & Addingt
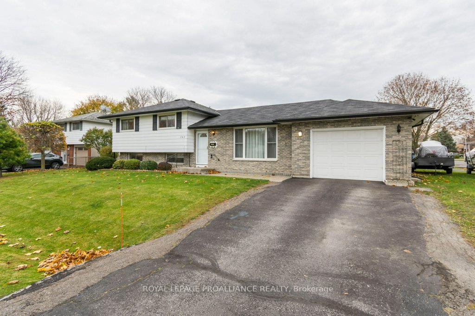
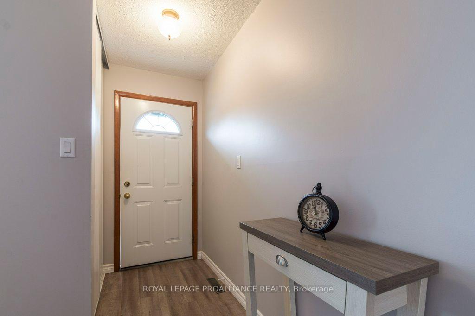
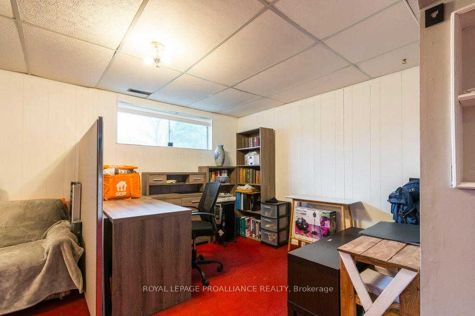
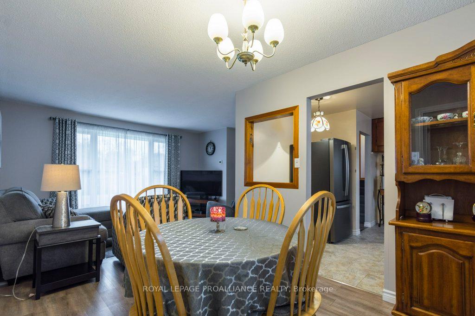
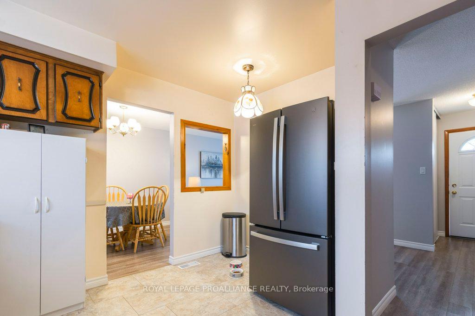
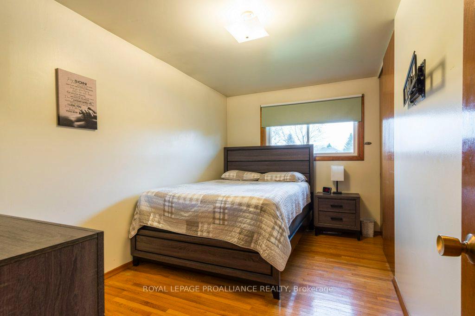
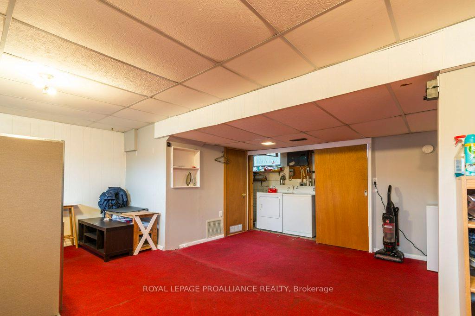
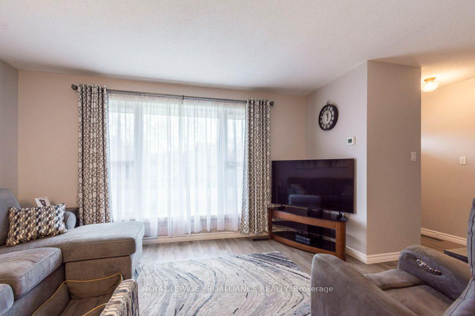
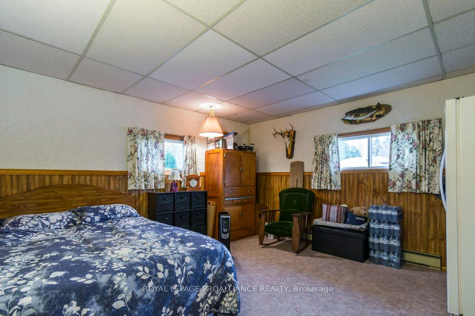
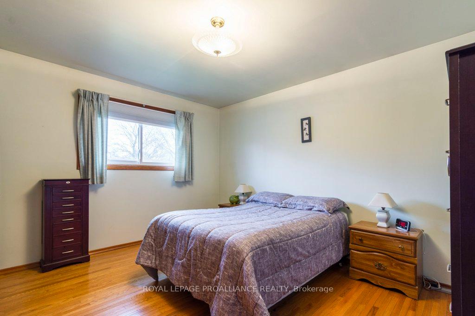
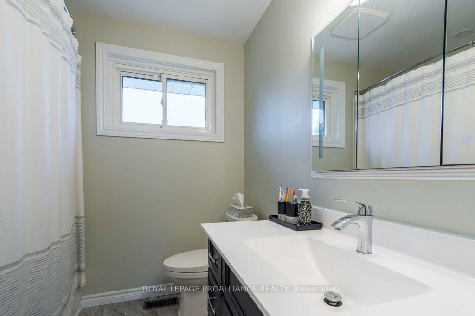
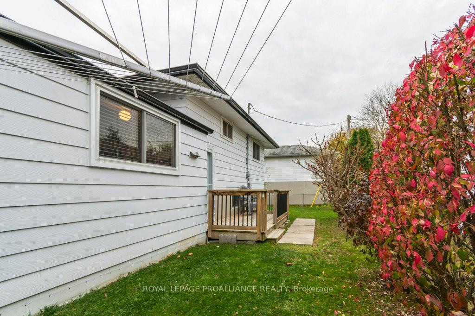
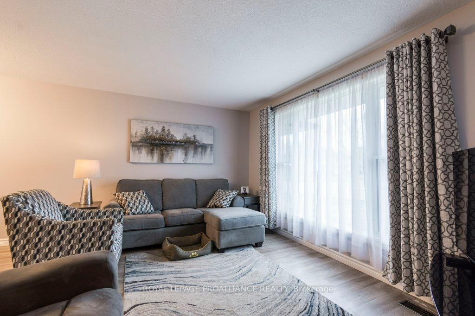
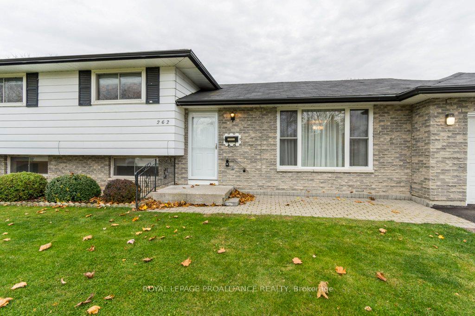
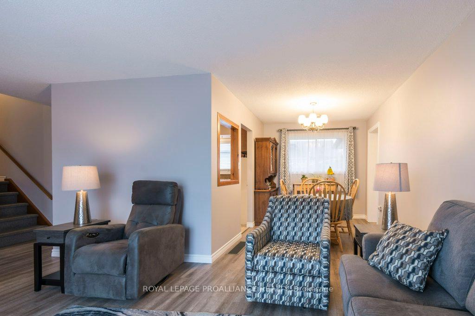
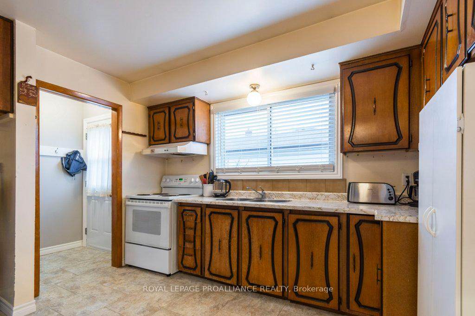
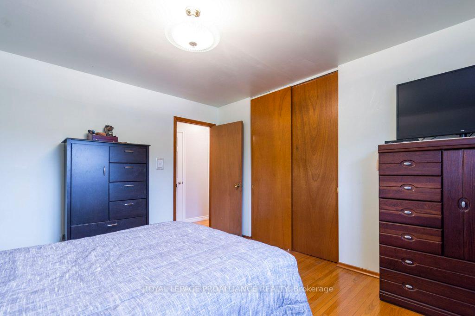
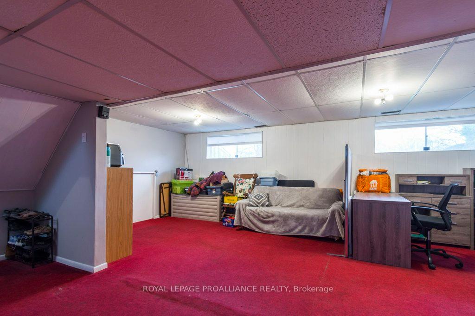
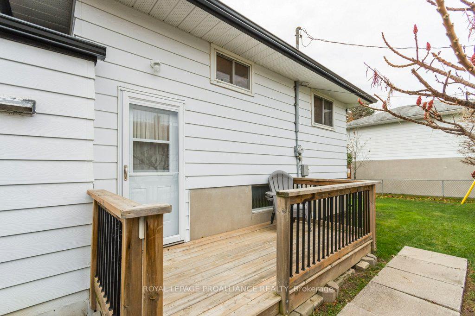
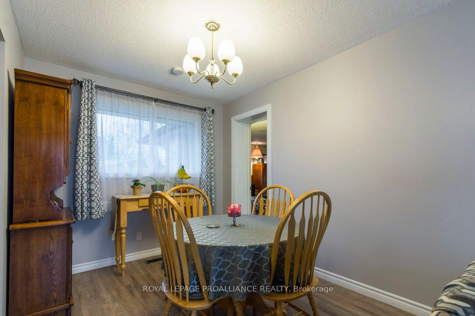
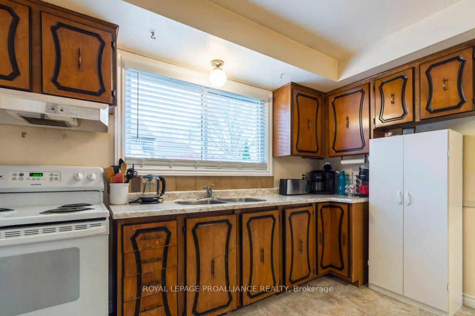
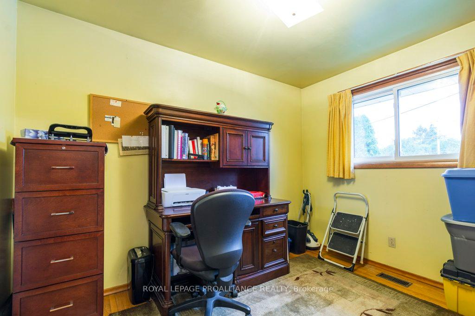
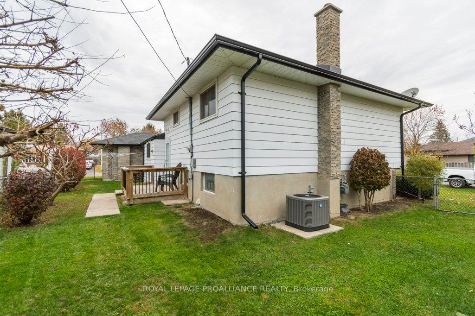

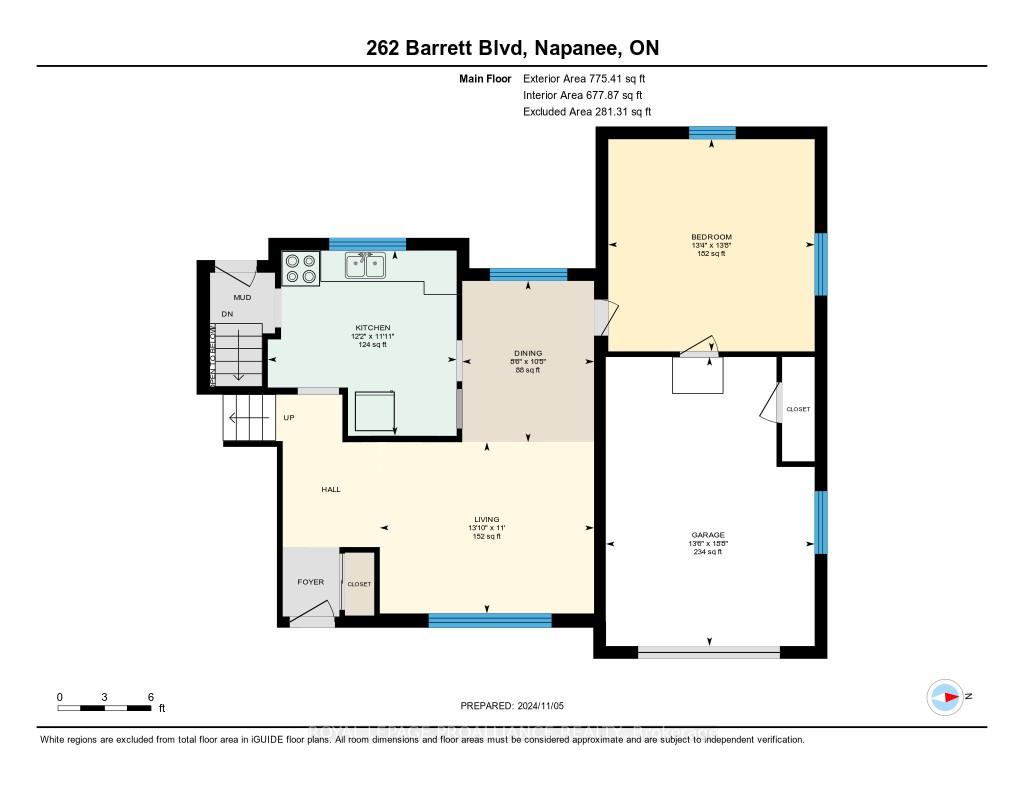
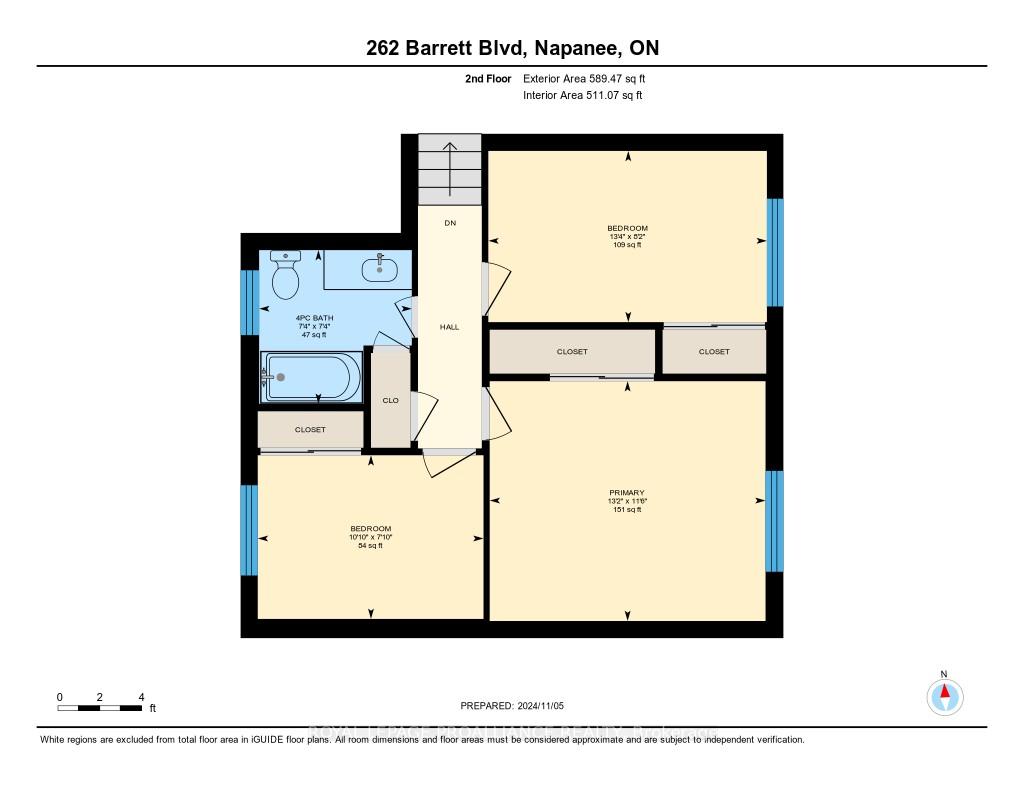
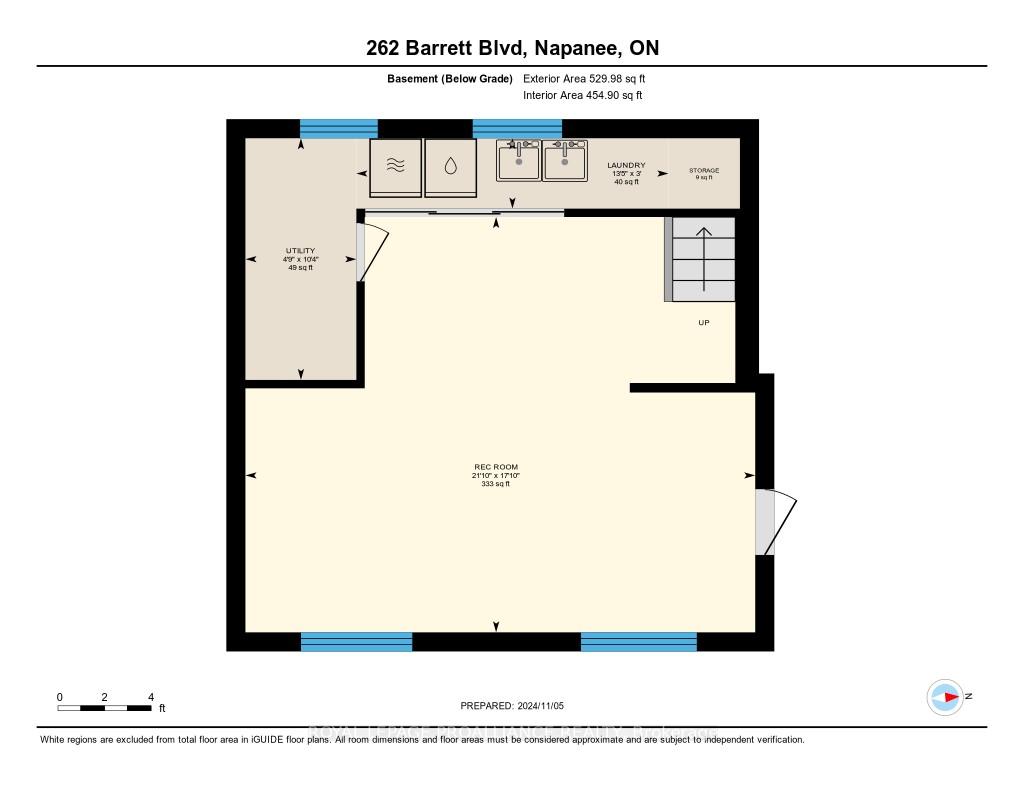



























| Located on a quiet corner lot, this well maintained 3-bedroom + bonus room, 1-bathroom side split home is move -in ready with several recent upgrades. The exterior features a new garage door, front and back doors (2023), and a single car attached garage with paved driveway. Inside, the layout is functional and inviting, with updated flooring (2020) that adds a modern touch. Other recent upgrades include a furnace and A/C Unit (2021), deck (2020), update kitchen and dining room windows (2022) that brings in plenty of natural light and a renovated bathroom (2023). Just steps from King Street Park and its soccer field, this home offers a peaceful setting with easy access to nearby recreational spaces. |
| Price | $499,900 |
| Taxes: | $2848.00 |
| Occupancy: | Owner |
| Address: | 262 BARRETT Boul , Greater Napanee, K7R 1G7, Lennox & Addingt |
| Acreage: | < .50 |
| Directions/Cross Streets: | Camden Rd & Queen St |
| Rooms: | 8 |
| Rooms +: | 3 |
| Bedrooms: | 3 |
| Bedrooms +: | 0 |
| Family Room: | F |
| Basement: | Partial Base, Finished |
| Level/Floor | Room | Length(ft) | Width(ft) | Descriptions | |
| Room 1 | Main | Bedroom | 13.68 | 13.32 | |
| Room 2 | Main | Dining Ro | 10.4 | 8.46 | |
| Room 3 | Main | Kitchen | 11.84 | 12.07 | |
| Room 4 | Main | Living Ro | 11.05 | 13.81 | |
| Room 5 | Second | Bathroom | 7.31 | 7.35 | 4 Pc Bath |
| Room 6 | Second | Bedroom | 13.32 | 8.2 | |
| Room 7 | Second | Bedroom | 10.66 | 7.74 | |
| Room 8 | Second | Primary B | 13.19 | 11.48 | |
| Room 9 | Basement | Laundry | 2.82 | 12.6 | |
| Room 10 | Basement | Recreatio | 17.81 | 21.88 | |
| Room 11 | Basement | Utility R | 10.36 | 4.76 |
| Washroom Type | No. of Pieces | Level |
| Washroom Type 1 | 4 | Second |
| Washroom Type 2 | 0 | |
| Washroom Type 3 | 0 | |
| Washroom Type 4 | 0 | |
| Washroom Type 5 | 0 | |
| Washroom Type 6 | 4 | Second |
| Washroom Type 7 | 0 | |
| Washroom Type 8 | 0 | |
| Washroom Type 9 | 0 | |
| Washroom Type 10 | 0 |
| Total Area: | 0.00 |
| Approximatly Age: | 51-99 |
| Property Type: | Detached |
| Style: | Other |
| Exterior: | Brick, Vinyl Siding |
| Garage Type: | Attached |
| (Parking/)Drive: | Private, O |
| Drive Parking Spaces: | 2 |
| Park #1 | |
| Parking Type: | Private, O |
| Park #2 | |
| Parking Type: | Private |
| Park #3 | |
| Parking Type: | Other |
| Pool: | None |
| Approximatly Age: | 51-99 |
| Approximatly Square Footage: | 1100-1500 |
| Property Features: | Hospital |
| CAC Included: | N |
| Water Included: | N |
| Cabel TV Included: | N |
| Common Elements Included: | N |
| Heat Included: | N |
| Parking Included: | N |
| Condo Tax Included: | N |
| Building Insurance Included: | N |
| Fireplace/Stove: | N |
| Heat Type: | Other |
| Central Air Conditioning: | Central Air |
| Central Vac: | N |
| Laundry Level: | Syste |
| Ensuite Laundry: | F |
| Elevator Lift: | False |
| Sewers: | Sewer |
| Utilities-Cable: | A |
| Utilities-Hydro: | Y |
$
%
Years
This calculator is for demonstration purposes only. Always consult a professional
financial advisor before making personal financial decisions.
| Although the information displayed is believed to be accurate, no warranties or representations are made of any kind. |
| ROYAL LEPAGE PROALLIANCE REALTY |
- Listing -1 of 0
|
|

Dir:
416-901-9881
Bus:
416-901-8881
Fax:
416-901-9881
| Virtual Tour | Book Showing | Email a Friend |
Jump To:
At a Glance:
| Type: | Freehold - Detached |
| Area: | Lennox & Addington |
| Municipality: | Greater Napanee |
| Neighbourhood: | Greater Napanee |
| Style: | Other |
| Lot Size: | x 62.78(Feet) |
| Approximate Age: | 51-99 |
| Tax: | $2,848 |
| Maintenance Fee: | $0 |
| Beds: | 3 |
| Baths: | 1 |
| Garage: | 0 |
| Fireplace: | N |
| Air Conditioning: | |
| Pool: | None |
Locatin Map:
Payment Calculator:

Contact Info
SOLTANIAN REAL ESTATE
Brokerage sharon@soltanianrealestate.com SOLTANIAN REAL ESTATE, Brokerage Independently owned and operated. 175 Willowdale Avenue #100, Toronto, Ontario M2N 4Y9 Office: 416-901-8881Fax: 416-901-9881Cell: 416-901-9881Office LocationFind us on map
Listing added to your favorite list
Looking for resale homes?

By agreeing to Terms of Use, you will have ability to search up to 304537 listings and access to richer information than found on REALTOR.ca through my website.

