$325,000
Available - For Sale
Listing ID: X12086081
141 Church Stre , St. Catharines, L2R 7L7, Niagara
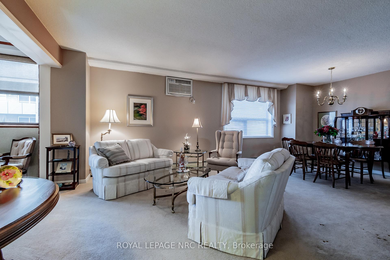
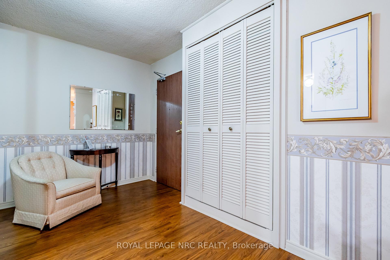
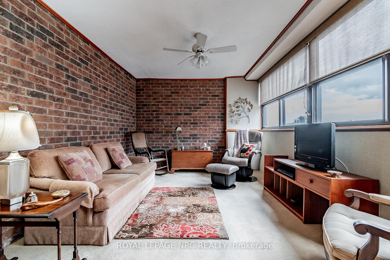
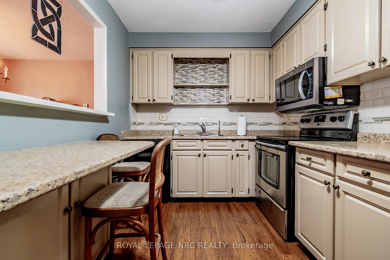
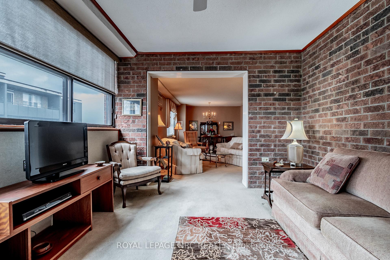
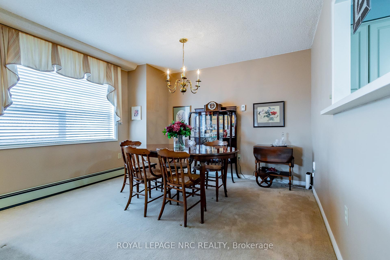
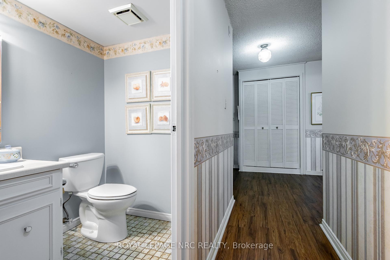
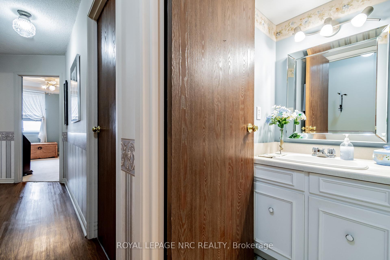
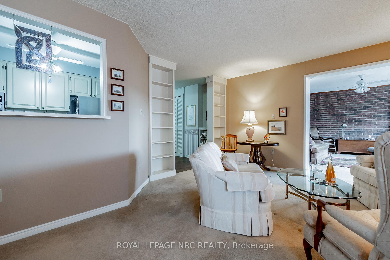
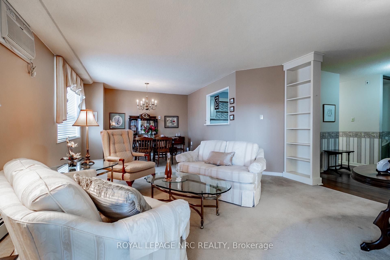
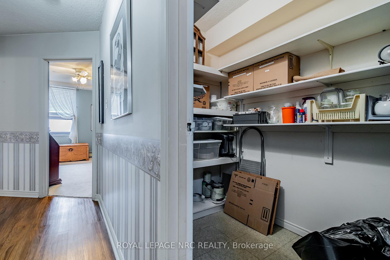
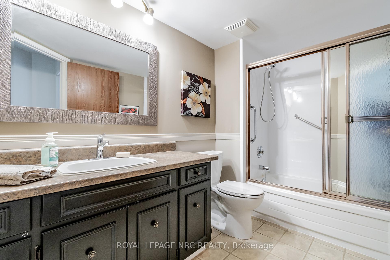
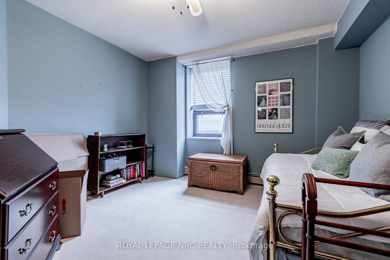
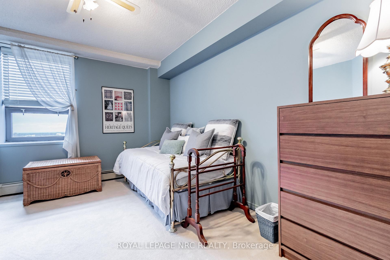
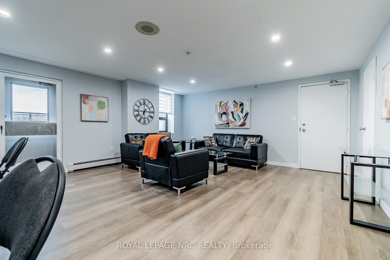
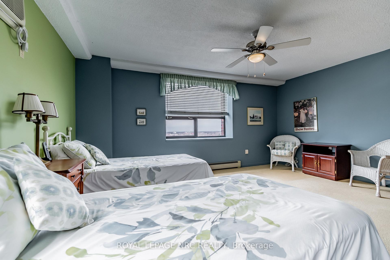
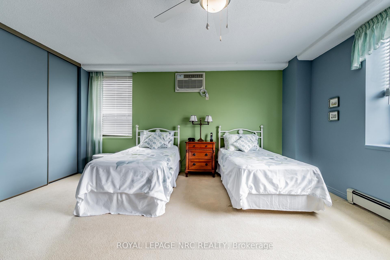

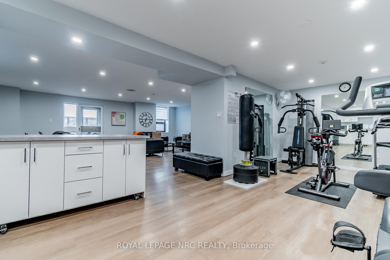
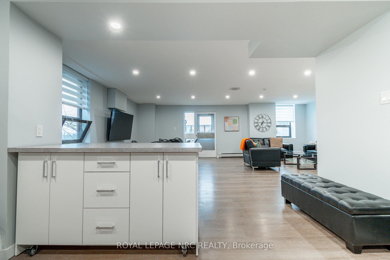
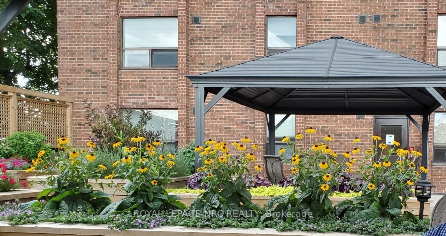
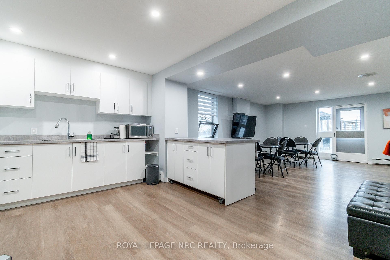
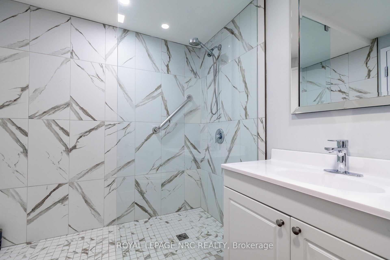
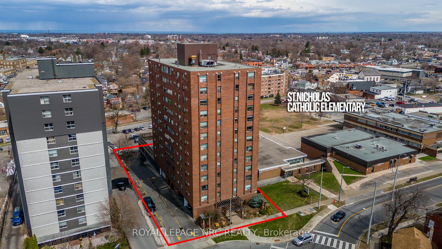
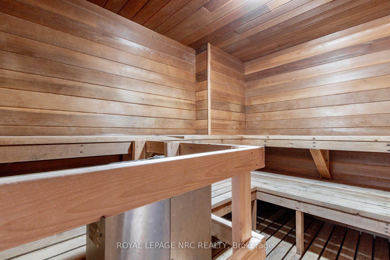
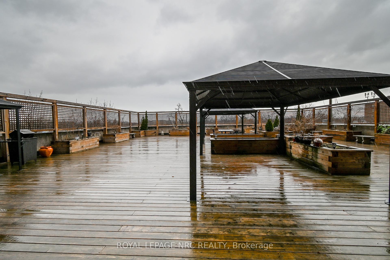
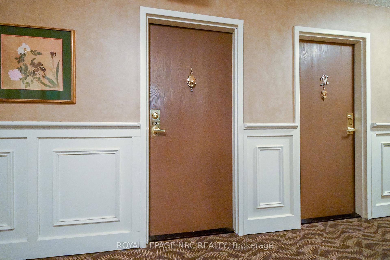
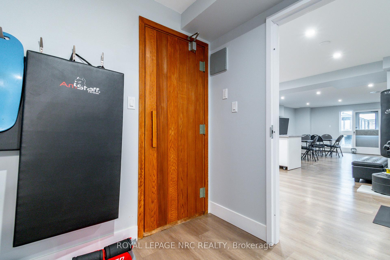
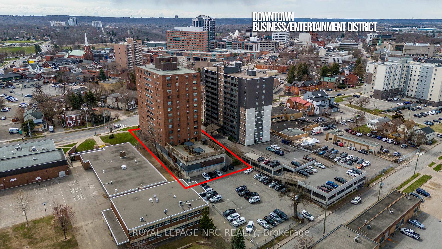
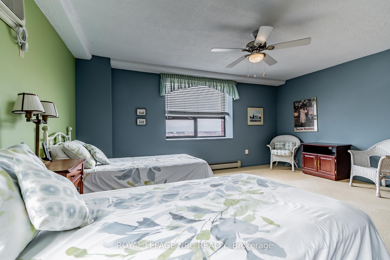
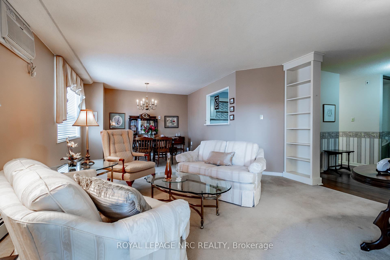
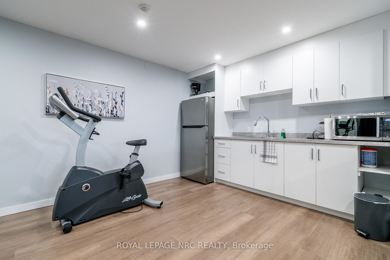
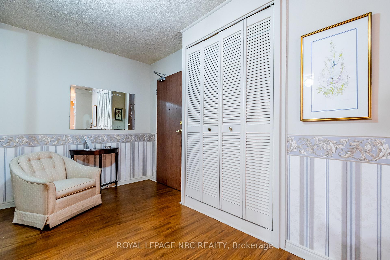
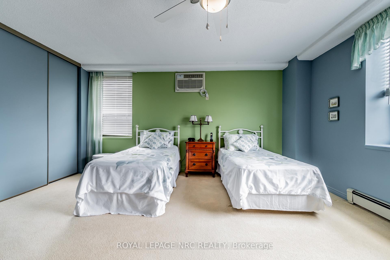

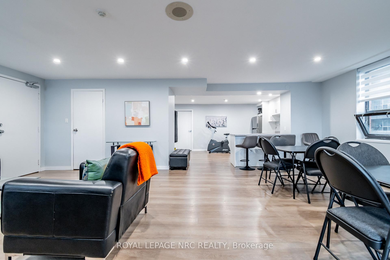




































| Looking to downsize, reduce maintenance, seek security, or travel?? Here are all these opportunities as well as being centrally located in the downtown core! Shopping, schools, places of worship, entertainment, and dining are all within walking distance. This 11th-floor unit offers just under 1300 sq. ft. of living space complete with an oversized primary bedroom and a 2nd bedroom or guest room. There is a cozy family room where you can enjoy your evenings or a formal living and dining area for entertaining. The galley-style kitchen is fully equipped with S/S appliances and a pass-through to the dining room. A large foyer offers you two double-sized cupboards, one for coats and the other with shelving for pantry items or additional storage. Laundry facilities are just outside your door, which you share with just 3 other residents on this floor. Hydro, water, heat, parking, and use of all the common areas are included in your condo fees. If you work downtown or commute, you are perfectly located for walking, or you are a minute away from HWY 406 North or South to the QEW. |
| Price | $325,000 |
| Taxes: | $2579.00 |
| Assessment Year: | 2024 |
| Occupancy: | Vacant |
| Address: | 141 Church Stre , St. Catharines, L2R 7L7, Niagara |
| Postal Code: | L2R 7L7 |
| Province/State: | Niagara |
| Directions/Cross Streets: | GENEVA & CHURCH |
| Level/Floor | Room | Length(ft) | Width(ft) | Descriptions | |
| Room 1 | Main | Foyer | 13.74 | 7.51 | B/I Closet, B/I Shelves, Laminate |
| Room 2 | Main | Kitchen | 10.43 | 8.07 | B/I Dishwasher, B/I Microwave, Laminate |
| Room 3 | Main | Living Ro | 21.65 | 11.74 | Broadloom, Combined w/Dining |
| Room 4 | Main | Den | 13.68 | 10.66 | Broadloom |
| Room 5 | Main | Pantry | 7.9 | 4.76 | B/I Shelves, Tile Floor |
| Room 6 | Main | Bathroom | 5.84 | 4.59 | Ceramic Floor, 2 Pc Bath |
| Room 7 | Main | Bedroom | 16.76 | 15.68 | Broadloom, Double Closet |
| Room 8 | Main | Bedroom 2 | 14.01 | 11.51 | Broadloom |
| Room 9 | Main | Bathroom | 7.41 | 6.33 | Ceramic Floor |
| Washroom Type | No. of Pieces | Level |
| Washroom Type 1 | 4 | Main |
| Washroom Type 2 | 2 | Main |
| Washroom Type 3 | 0 | |
| Washroom Type 4 | 0 | |
| Washroom Type 5 | 0 | |
| Washroom Type 6 | 4 | Main |
| Washroom Type 7 | 2 | Main |
| Washroom Type 8 | 0 | |
| Washroom Type 9 | 0 | |
| Washroom Type 10 | 0 |
| Total Area: | 0.00 |
| Approximatly Age: | 31-50 |
| Washrooms: | 2 |
| Heat Type: | Radiant |
| Central Air Conditioning: | Wall Unit(s |
| Elevator Lift: | True |
$
%
Years
This calculator is for demonstration purposes only. Always consult a professional
financial advisor before making personal financial decisions.
| Although the information displayed is believed to be accurate, no warranties or representations are made of any kind. |
| ROYAL LEPAGE NRC REALTY |
- Listing -1 of 0
|
|

Dir:
416-901-9881
Bus:
416-901-8881
Fax:
416-901-9881
| Book Showing | Email a Friend |
Jump To:
At a Glance:
| Type: | Com - Condo Apartment |
| Area: | Niagara |
| Municipality: | St. Catharines |
| Neighbourhood: | 451 - Downtown |
| Style: | Apartment |
| Lot Size: | x 0.00() |
| Approximate Age: | 31-50 |
| Tax: | $2,579 |
| Maintenance Fee: | $902.51 |
| Beds: | 2 |
| Baths: | 2 |
| Garage: | 0 |
| Fireplace: | N |
| Air Conditioning: | |
| Pool: |
Locatin Map:
Payment Calculator:

Contact Info
SOLTANIAN REAL ESTATE
Brokerage sharon@soltanianrealestate.com SOLTANIAN REAL ESTATE, Brokerage Independently owned and operated. 175 Willowdale Avenue #100, Toronto, Ontario M2N 4Y9 Office: 416-901-8881Fax: 416-901-9881Cell: 416-901-9881Office LocationFind us on map
Listing added to your favorite list
Looking for resale homes?

By agreeing to Terms of Use, you will have ability to search up to 304537 listings and access to richer information than found on REALTOR.ca through my website.

