$999,929
Available - For Sale
Listing ID: W12087463
112 Connolly Cres , Brampton, L6R 0E3, Peel
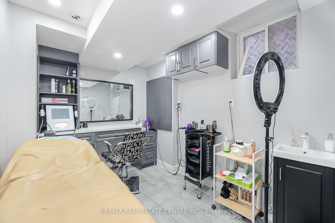
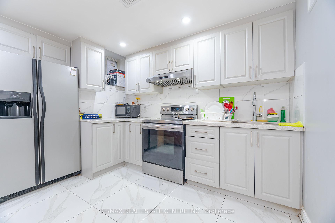
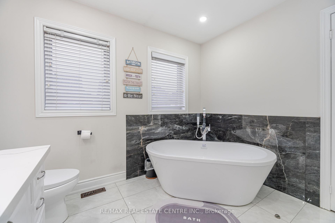
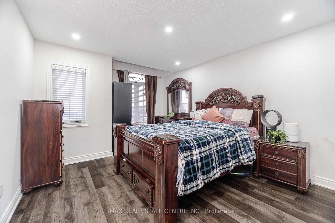
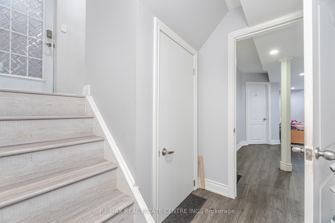
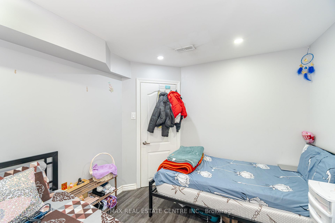
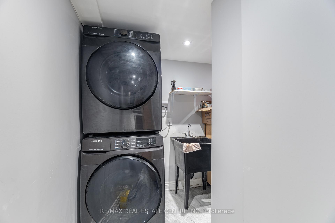
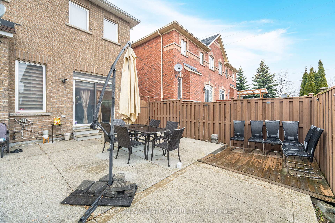
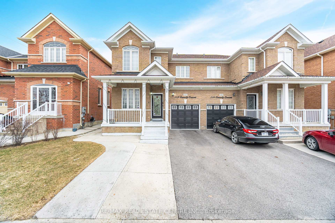


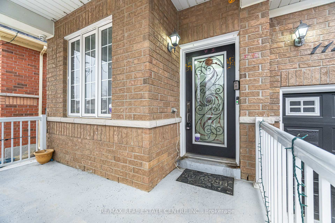
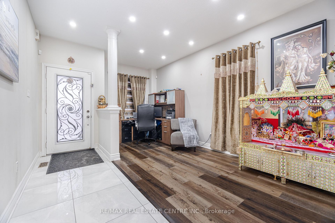
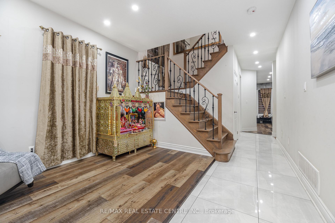
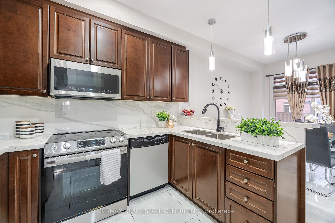
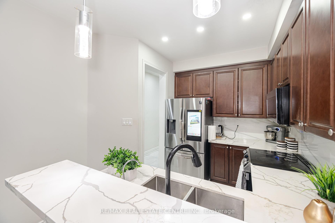
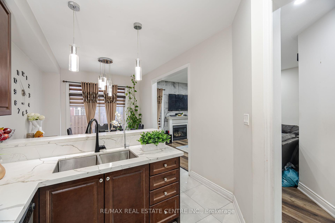
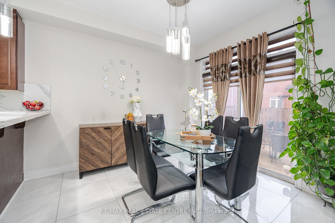
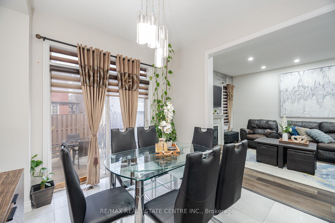
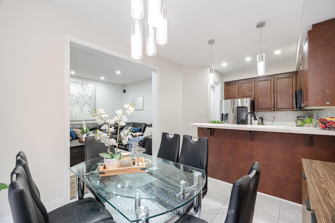

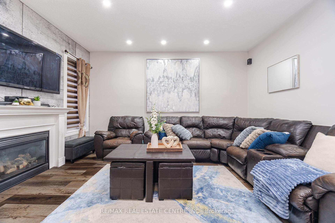
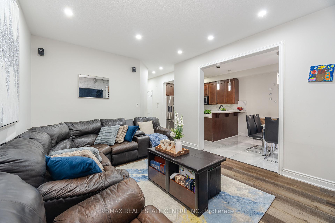
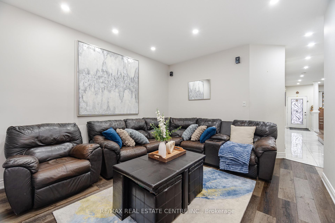
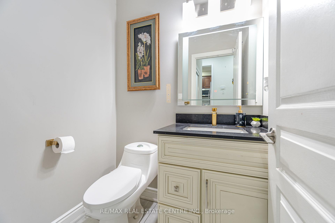
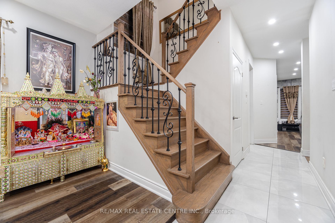
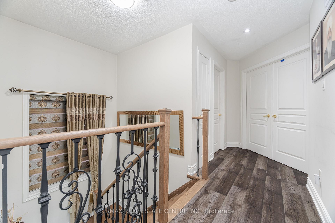
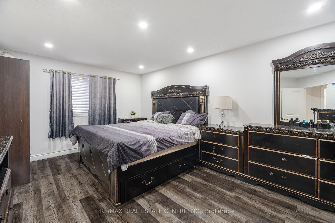
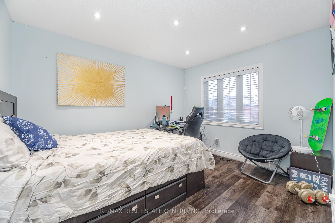
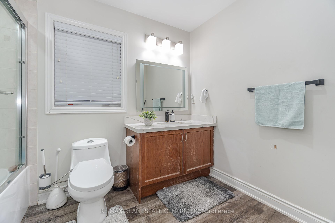
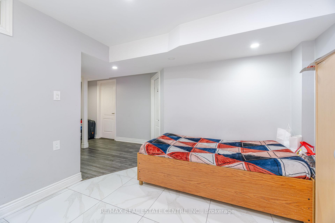
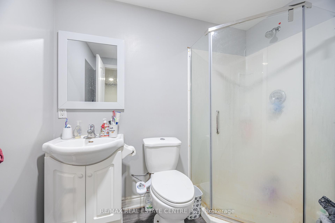
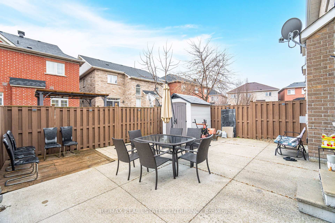
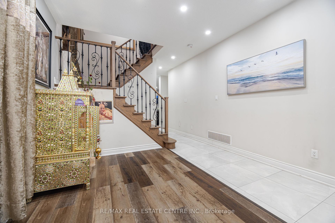
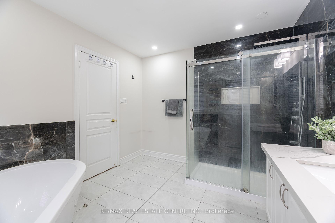
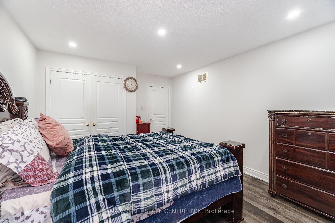
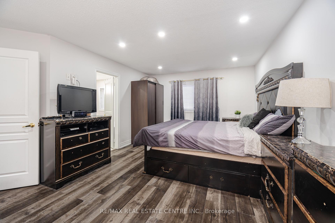
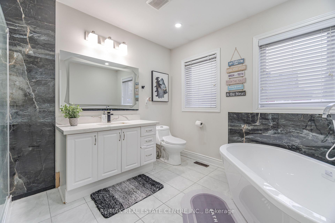
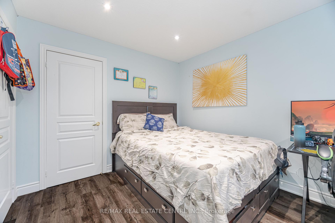
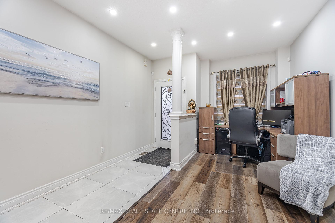
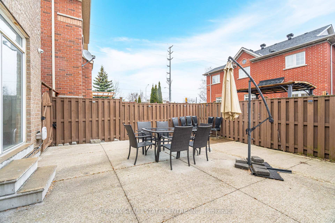
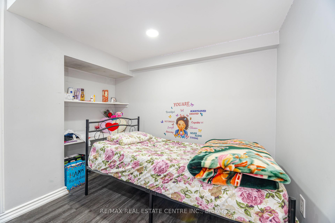
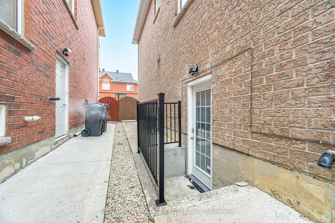
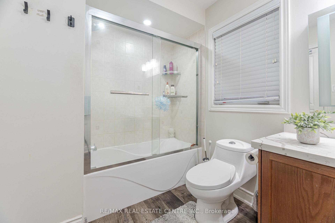
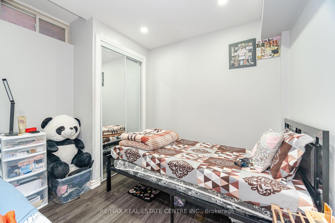
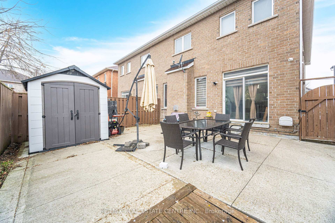
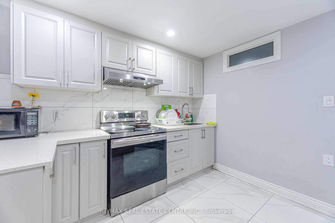















































| Stunning Totally Renovated Home in Prime Location! This beautifully renovated, spacious semi-detached home offers comfort, style, and modern living at its finest. Featuring 3 generous bedrooms, 4 washrooms, and a completely finished 3-bedroom basement with a separate entrance, this property provides incredible versatility and income potential. Step into a thoughtfully designed main floor with a combined living and dining area, and a bright, spacious family room centered around a cozy fireplace perfect for relaxing or entertaining. The upgraded kitchen is a chefs dream, show casing top-of-the-line appliances, extended cabinetry, quartz countertops and backsplash, and elegant porcelain flooring, all opening seamlessly into the family room. Pot lights illuminate the home throughout, adding a modern touch. Upstairs, the primary bedroom retreat boasts a luxurious 5-piece ensuite with a Juliet tub and his-and-hers closets. The additional two bedrooms are well-sized, featuring vinyl flooring and abundant natural light.The new basement, finished with care and quality, includes 3 bedrooms, a full kitchen with new appliances, a 4-piece bath, a large living area, and its own laundry with a new washer and dryerideal for extended family or rental income.Enjoy the fully concreted backyard, perfect for summer BBQs and family gatherings. Additional features include an entrance from the garage, an extended concrete driveway with ample parking, and a new backyard shed. Upgrades & Renovations 2023: All flooring, kitchen (cabinets, quartz counters, backsplash), all appliances, pot lights, staircase with iron spindles, zebra blinds, all washrooms, full basement, roof, furnace, washer & dryer, front door; In 2024: Air conditioning unit, backyard shed...and much more! Ideally near schools, libraries, bus stops, places of worship, sports facilities, grocery stores, and with easy access to Highway 410. This property isn't just a homeit's a lifestyle. Don't miss this rare opportunity! |
| Price | $999,929 |
| Taxes: | $5667.00 |
| Occupancy: | Owner |
| Address: | 112 Connolly Cres , Brampton, L6R 0E3, Peel |
| Directions/Cross Streets: | Father Tobin Rd/Torbram Rd. |
| Rooms: | 7 |
| Rooms +: | 3 |
| Bedrooms: | 3 |
| Bedrooms +: | 3 |
| Family Room: | T |
| Basement: | Finished |
| Level/Floor | Room | Length(ft) | Width(ft) | Descriptions | |
| Room 1 | Main | Living Ro | 8.5 | 5.51 | Vinyl Floor, Combined w/Dining |
| Room 2 | Main | Dining Ro | 8.5 | 5.51 | Vinyl Floor, Combined w/Living |
| Room 3 | Main | Family Ro | 14.01 | 12 | Vinyl Floor, Gas Fireplace |
| Room 4 | Main | Kitchen | 10 | 8.99 | Porcelain Floor, Breakfast Bar, Quartz Counter |
| Room 5 | Main | Breakfast | 10 | 8.99 | Porcelain Floor, W/O To Yard |
| Room 6 | Second | Primary B | 16.99 | 12 | Vinyl Floor, 5 Pc Ensuite, His and Hers Closets |
| Room 7 | Second | Bedroom 2 | 12 | 10 | Vinyl Floor, Closet, Window |
| Room 8 | Second | Bedroom 3 | 14.01 | 10.99 | Vinyl Floor, Double Closet, Window |
| Room 9 | Basement | Bedroom | Vinyl Floor | ||
| Room 10 | Basement | Bedroom 2 | |||
| Room 11 | Basement | Bedroom 3 | |||
| Room 12 | Basement | Kitchen | |||
| Room 13 | Basement | Bathroom | 3 Pc Bath |
| Washroom Type | No. of Pieces | Level |
| Washroom Type 1 | 2 | Main |
| Washroom Type 2 | 5 | Second |
| Washroom Type 3 | 4 | Second |
| Washroom Type 4 | 4 | Basement |
| Washroom Type 5 | 0 |
| Total Area: | 0.00 |
| Property Type: | Semi-Detached |
| Style: | 2-Storey |
| Exterior: | Brick |
| Garage Type: | Built-In |
| (Parking/)Drive: | Private |
| Drive Parking Spaces: | 3 |
| Park #1 | |
| Parking Type: | Private |
| Park #2 | |
| Parking Type: | Private |
| Pool: | None |
| Approximatly Square Footage: | 1500-2000 |
| Property Features: | Hospital, Lake/Pond |
| CAC Included: | N |
| Water Included: | N |
| Cabel TV Included: | N |
| Common Elements Included: | N |
| Heat Included: | N |
| Parking Included: | N |
| Condo Tax Included: | N |
| Building Insurance Included: | N |
| Fireplace/Stove: | Y |
| Heat Type: | Forced Air |
| Central Air Conditioning: | Central Air |
| Central Vac: | N |
| Laundry Level: | Syste |
| Ensuite Laundry: | F |
| Elevator Lift: | False |
| Sewers: | Sewer |
| Utilities-Cable: | Y |
| Utilities-Hydro: | Y |
$
%
Years
This calculator is for demonstration purposes only. Always consult a professional
financial advisor before making personal financial decisions.
| Although the information displayed is believed to be accurate, no warranties or representations are made of any kind. |
| RE/MAX REAL ESTATE CENTRE INC. |
- Listing -1 of 0
|
|

Dir:
416-901-9881
Bus:
416-901-8881
Fax:
416-901-9881
| Virtual Tour | Book Showing | Email a Friend |
Jump To:
At a Glance:
| Type: | Freehold - Semi-Detached |
| Area: | Peel |
| Municipality: | Brampton |
| Neighbourhood: | Sandringham-Wellington |
| Style: | 2-Storey |
| Lot Size: | x 85.40(Feet) |
| Approximate Age: | |
| Tax: | $5,667 |
| Maintenance Fee: | $0 |
| Beds: | 3+3 |
| Baths: | 4 |
| Garage: | 0 |
| Fireplace: | Y |
| Air Conditioning: | |
| Pool: | None |
Locatin Map:
Payment Calculator:

Contact Info
SOLTANIAN REAL ESTATE
Brokerage sharon@soltanianrealestate.com SOLTANIAN REAL ESTATE, Brokerage Independently owned and operated. 175 Willowdale Avenue #100, Toronto, Ontario M2N 4Y9 Office: 416-901-8881Fax: 416-901-9881Cell: 416-901-9881Office LocationFind us on map
Listing added to your favorite list
Looking for resale homes?

By agreeing to Terms of Use, you will have ability to search up to 304537 listings and access to richer information than found on REALTOR.ca through my website.

