$1,300,000
Available - For Sale
Listing ID: C12085496
27 Shaunavon Heights Cres , Toronto, M3A 2P3, Toronto
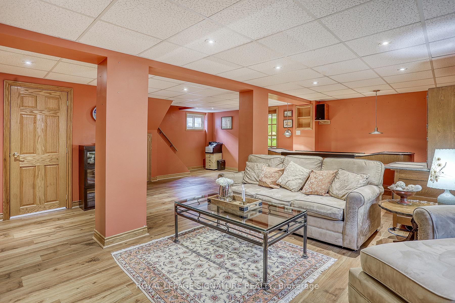
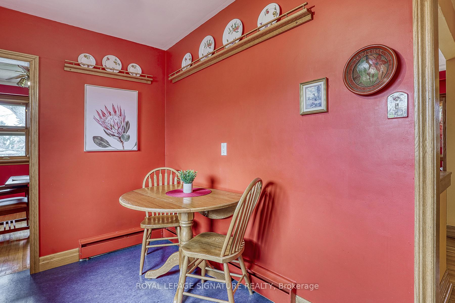
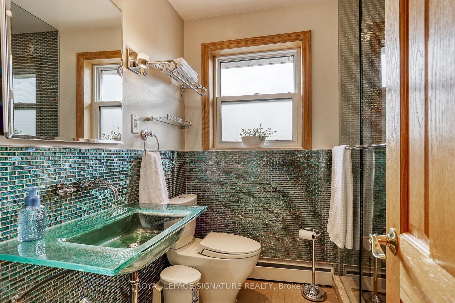
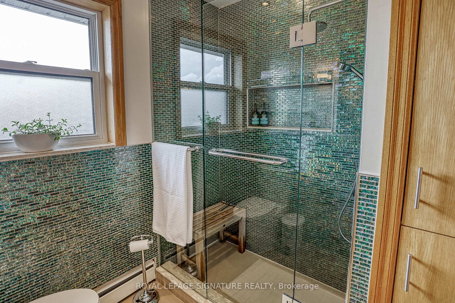
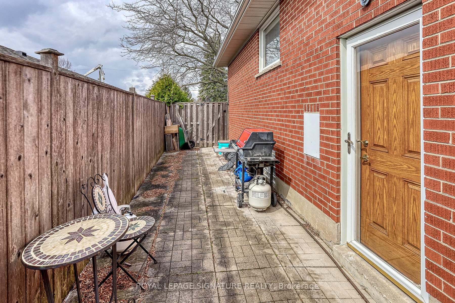
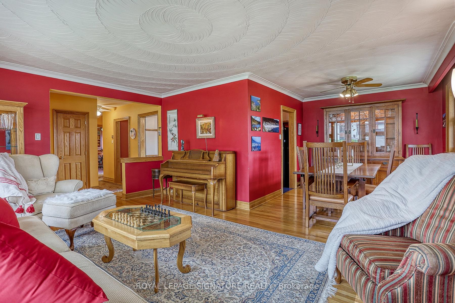
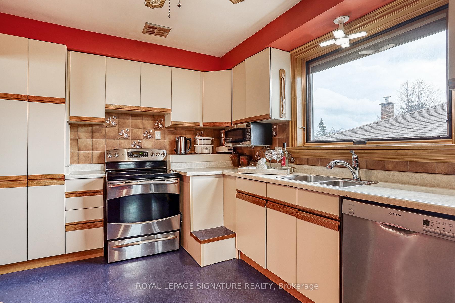
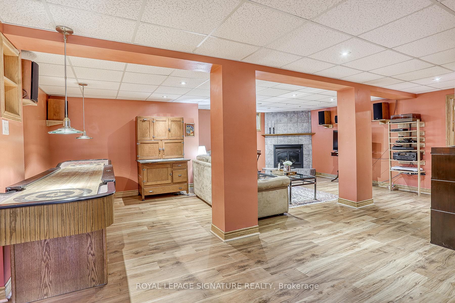
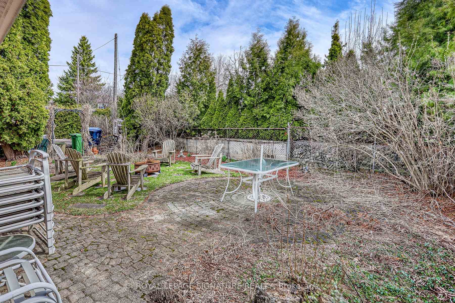

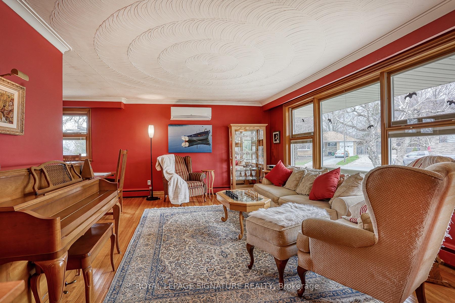
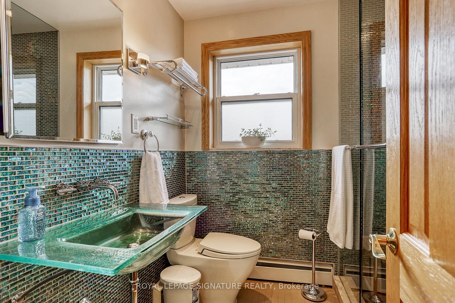

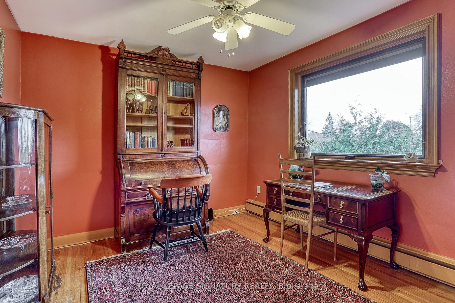
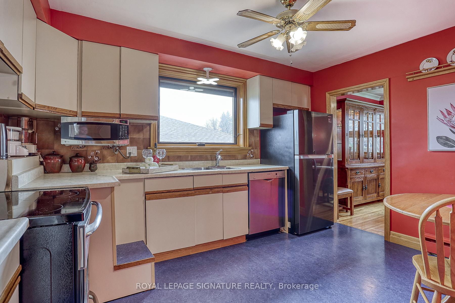
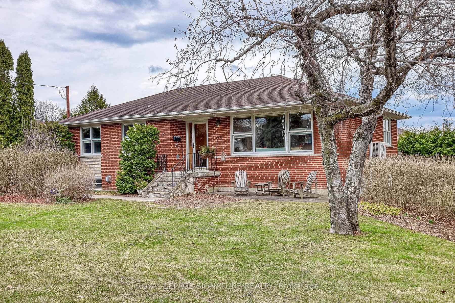

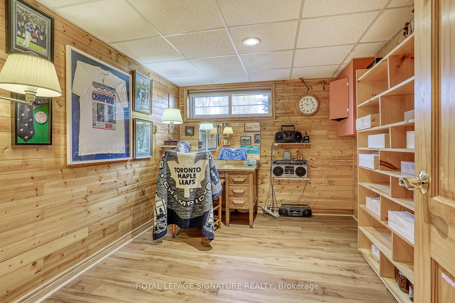
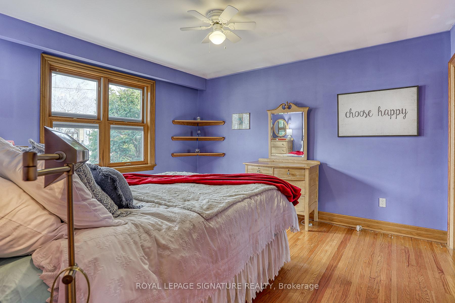

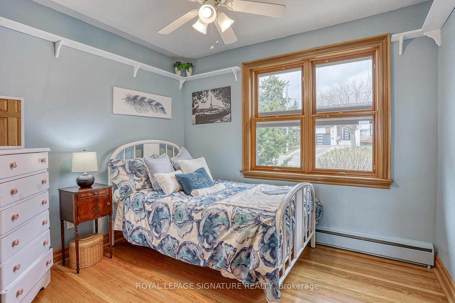
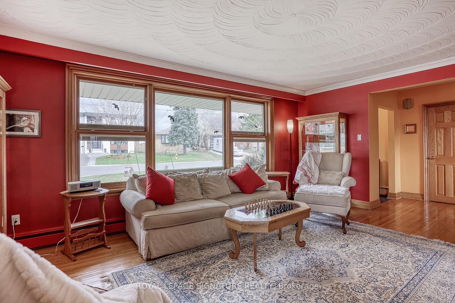
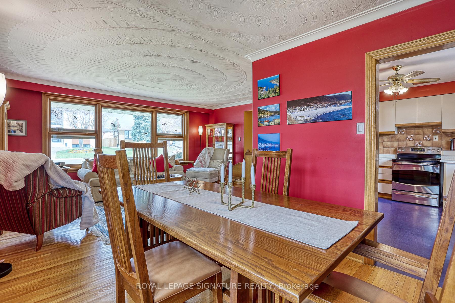
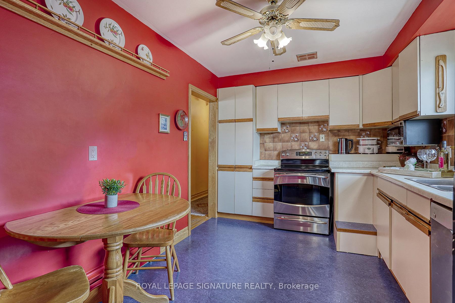
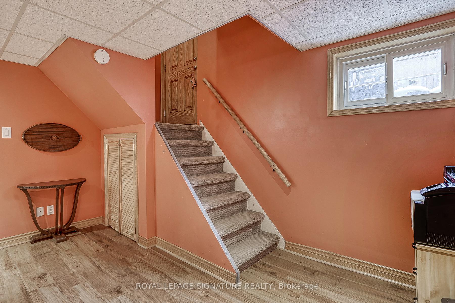
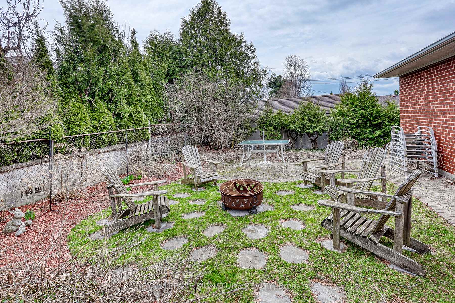
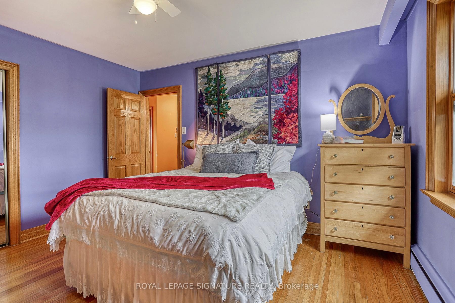
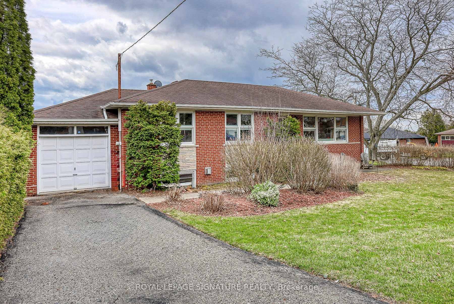
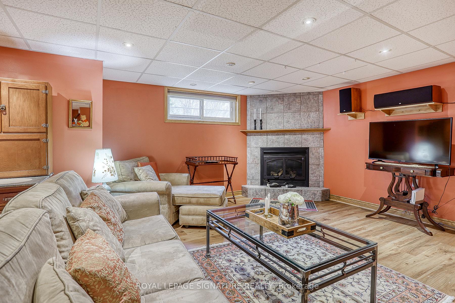
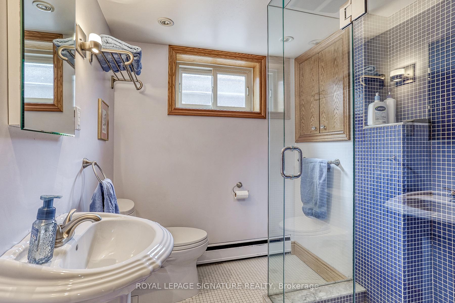






























| Charming Updated Bungalow with finished and bright basement. Welcome to this beautifully maintained 3+1 bedroom bungalow offering comfort, space, and stylish updates. The main floor features hardwood floors, three spacious bedrooms, and a renovated bathrooms.The fully finished basement features a side entrance, one large bedroom, recreation room with a gas fireplace, renovated 3-PC washroom, laundry with lots of storage room and a den/office. All windows are above-grade and fill the space with natural light. Whether you're upsizing, downsizing, or investing, this home offers incredible versatility and value. Move-in ready and full of potential! The neighbourhood offers so much: the house itself is just steps from the well-known Broadlands French School and Broadlands park, playgrounds, tennis courts, out door pool, outdoor ice ring, community centre, baseball diamond. The neighbourhood is home to many different schools, churches, shopping and TTC. Plan of Survey is attached. |
| Price | $1,300,000 |
| Taxes: | $6137.18 |
| Occupancy: | Owner |
| Address: | 27 Shaunavon Heights Cres , Toronto, M3A 2P3, Toronto |
| Directions/Cross Streets: | Underhill Dr. / Lawrence Ave. |
| Rooms: | 6 |
| Rooms +: | 3 |
| Bedrooms: | 3 |
| Bedrooms +: | 1 |
| Family Room: | F |
| Basement: | Separate Ent, Finished |
| Washroom Type | No. of Pieces | Level |
| Washroom Type 1 | 3 | |
| Washroom Type 2 | 0 | |
| Washroom Type 3 | 0 | |
| Washroom Type 4 | 0 | |
| Washroom Type 5 | 0 |
| Total Area: | 0.00 |
| Property Type: | Detached |
| Style: | Bungalow |
| Exterior: | Brick |
| Garage Type: | Attached |
| Drive Parking Spaces: | 2 |
| Pool: | None |
| Approximatly Square Footage: | < 700 |
| CAC Included: | N |
| Water Included: | N |
| Cabel TV Included: | N |
| Common Elements Included: | N |
| Heat Included: | N |
| Parking Included: | N |
| Condo Tax Included: | N |
| Building Insurance Included: | N |
| Fireplace/Stove: | Y |
| Heat Type: | Water |
| Central Air Conditioning: | Wall Unit(s |
| Central Vac: | N |
| Laundry Level: | Syste |
| Ensuite Laundry: | F |
| Sewers: | Sewer |
$
%
Years
This calculator is for demonstration purposes only. Always consult a professional
financial advisor before making personal financial decisions.
| Although the information displayed is believed to be accurate, no warranties or representations are made of any kind. |
| ROYAL LEPAGE SIGNATURE REALTY |
- Listing -1 of 0
|
|

Dir:
irregular as p
| Virtual Tour | Book Showing | Email a Friend |
Jump To:
At a Glance:
| Type: | Freehold - Detached |
| Area: | Toronto |
| Municipality: | Toronto C13 |
| Neighbourhood: | Parkwoods-Donalda |
| Style: | Bungalow |
| Lot Size: | x 110.00(Feet) |
| Approximate Age: | |
| Tax: | $6,137.18 |
| Maintenance Fee: | $0 |
| Beds: | 3+1 |
| Baths: | 2 |
| Garage: | 0 |
| Fireplace: | Y |
| Air Conditioning: | |
| Pool: | None |
Locatin Map:
Payment Calculator:

Contact Info
SOLTANIAN REAL ESTATE
Brokerage sharon@soltanianrealestate.com SOLTANIAN REAL ESTATE, Brokerage Independently owned and operated. 175 Willowdale Avenue #100, Toronto, Ontario M2N 4Y9 Office: 416-901-8881Fax: 416-901-9881Cell: 416-901-9881Office LocationFind us on map
Listing added to your favorite list
Looking for resale homes?

By agreeing to Terms of Use, you will have ability to search up to 304537 listings and access to richer information than found on REALTOR.ca through my website.

