$899,000
Available - For Sale
Listing ID: E12087524
84 John Tabor Trai , Toronto, M1B 2V2, Toronto
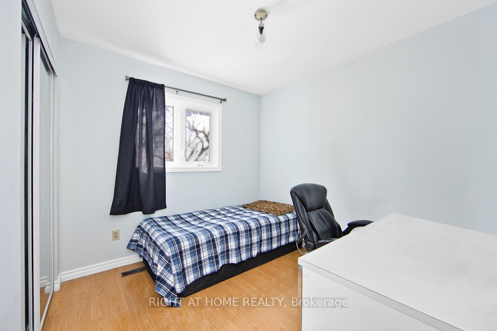
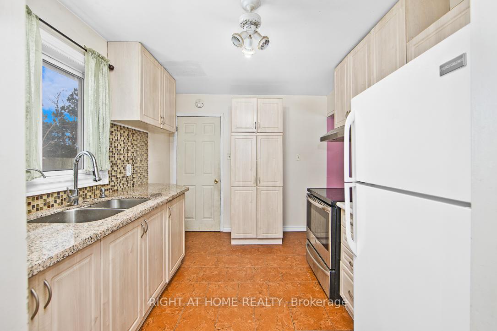
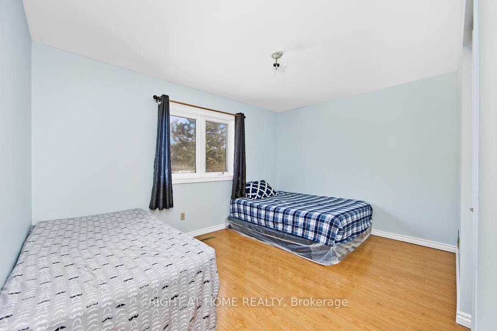
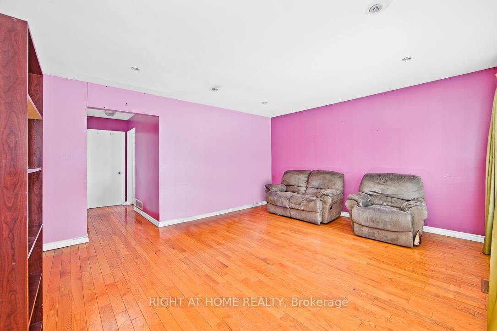
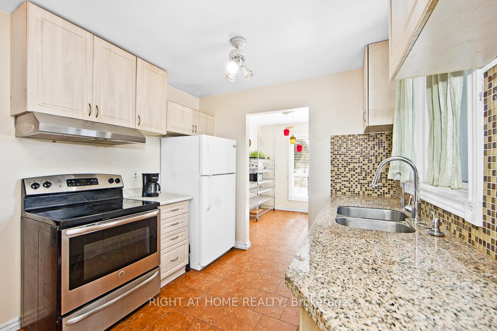
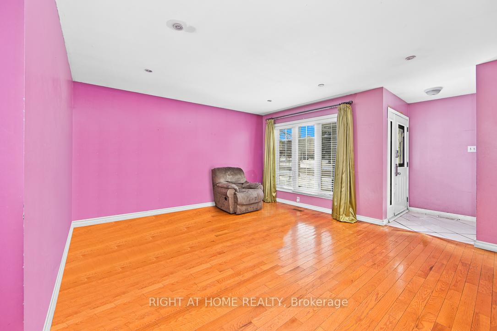

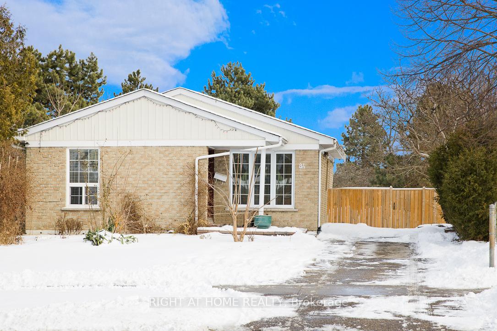
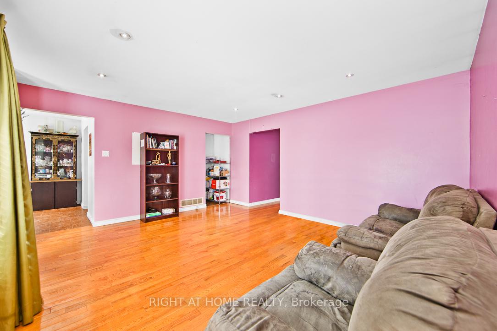
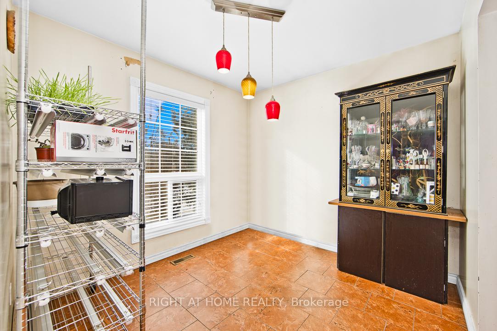
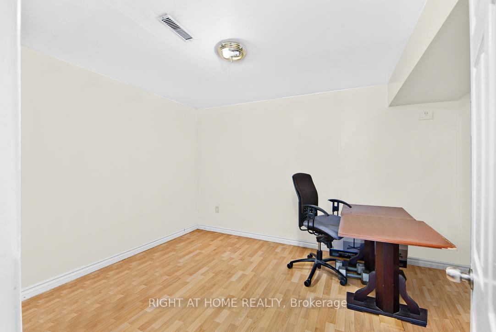
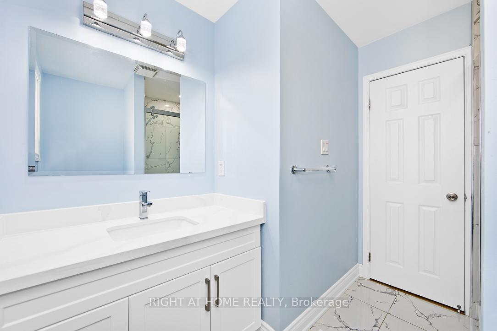
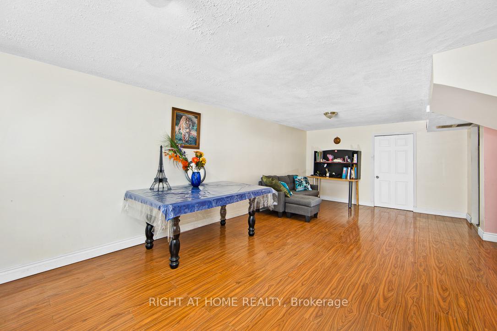
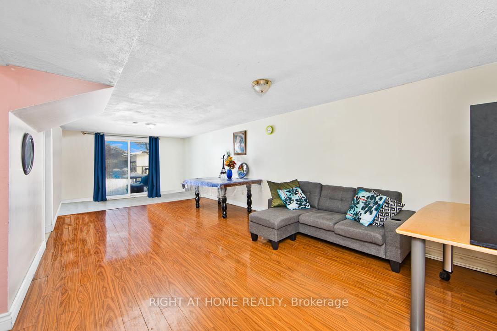
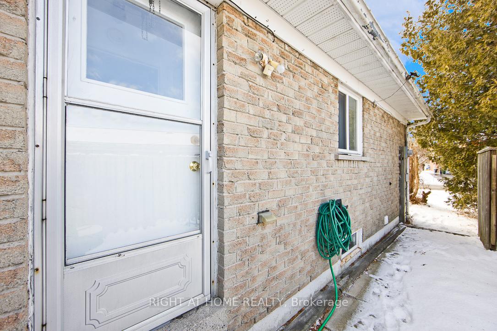
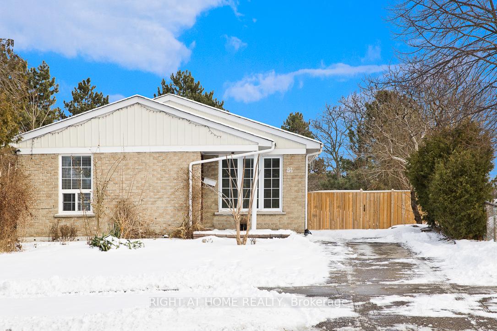
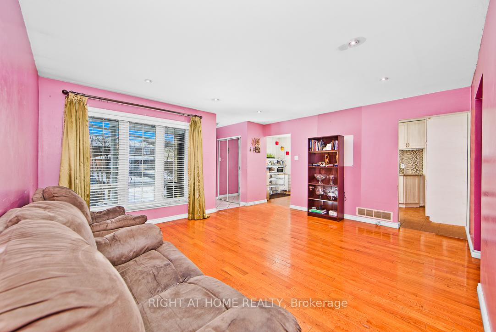
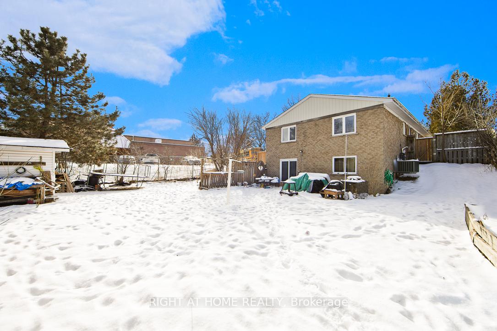
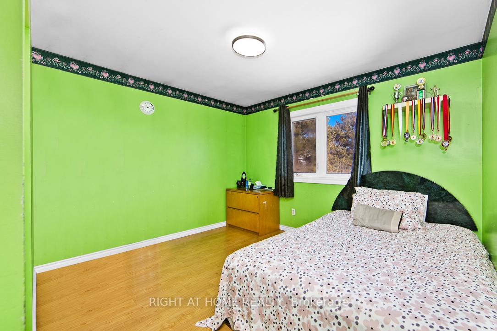
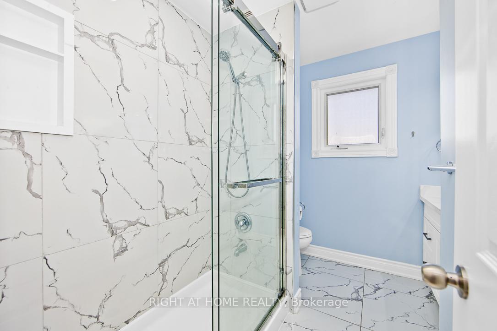
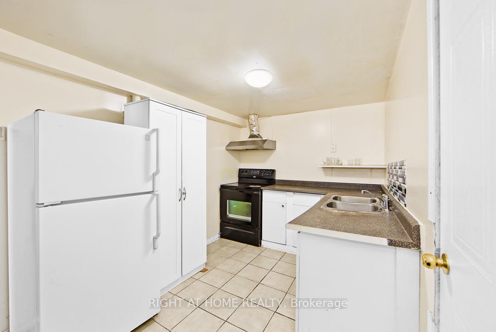
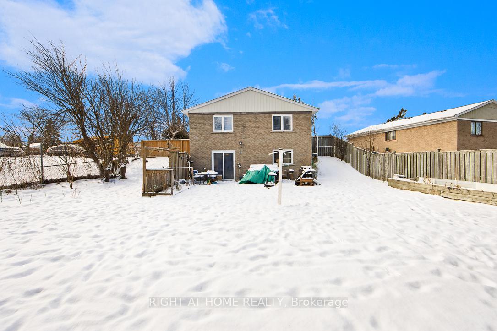






















| Priced To Sell!!! Motivated Seller!! Detached Bangalow home with Walk-out 2BR basement apartment with Separate entrance. Bright, Spacious & Well Maintained 3+2 Bedroom in the Quiet, Convenient Neighbourhood at Morningside & Sheppard, The basement apartment with a separate entrance, living room, separate kitchen and 3Pc bathroom could be a great feature for the large family, in-laws, or to generate rental income. This home comes with a fully paid-off Water softener and water purifier. The property is located near educational institutions like the University of Toronto Scarborough, Centennial College, and Seneca College, as well as its proximity to Highway 401, Malvern Town Centre, Rouge Park, TTC Transit, Schools, Recreation Centre & Medical Facilities makes it a convenient option for both students and families. Very good place to live and grow a Family. Your Dream Home Awaits! **EXTRAS** 2Fridge, 2Stove, Washer & Dryer, Water Purifier & the water softner |
| Price | $899,000 |
| Taxes: | $3190.19 |
| Occupancy: | Owner |
| Address: | 84 John Tabor Trai , Toronto, M1B 2V2, Toronto |
| Directions/Cross Streets: | Morningside & Sheppard |
| Rooms: | 6 |
| Rooms +: | 3 |
| Bedrooms: | 3 |
| Bedrooms +: | 2 |
| Family Room: | F |
| Basement: | Separate Ent, Finished wit |
| Level/Floor | Room | Length(ft) | Width(ft) | Descriptions | |
| Room 1 | Main | Living Ro | 16.24 | 14.24 | Laminate, Window |
| Room 2 | Main | Dining Ro | 9.25 | 8.89 | Tile Floor, Combined w/Kitchen |
| Room 3 | Main | Kitchen | 10.66 | 9.25 | Combined w/Dining, Backsplash |
| Room 4 | Main | Primary B | 13.45 | 10.17 | Laminate, Closet, Window |
| Room 5 | Main | Bedroom 2 | 12 | 10.04 | Laminate, Closet, Window |
| Room 6 | Main | Bedroom 3 | 9.91 | 8.92 | Laminate, Closet, Window |
| Room 7 | Basement | Recreatio | 26.67 | 12.04 | W/O To Yard, Laminate |
| Room 8 | Basement | Bedroom | 13.05 | 9.35 | Window, Laminate, Closet |
| Room 9 | Basement | Bedroom 2 | 12.14 | 9.15 | Window, Closet, Laminate |
| Room 10 | Basement | Kitchen | Tile Floor |
| Washroom Type | No. of Pieces | Level |
| Washroom Type 1 | 4 | Main |
| Washroom Type 2 | 3 | Lower |
| Washroom Type 3 | 0 | |
| Washroom Type 4 | 0 | |
| Washroom Type 5 | 0 |
| Total Area: | 0.00 |
| Property Type: | Detached |
| Style: | Bungalow |
| Exterior: | Brick, Aluminum Siding |
| Garage Type: | None |
| (Parking/)Drive: | Private |
| Drive Parking Spaces: | 5 |
| Park #1 | |
| Parking Type: | Private |
| Park #2 | |
| Parking Type: | Private |
| Pool: | None |
| Approximatly Square Footage: | 1100-1500 |
| CAC Included: | N |
| Water Included: | N |
| Cabel TV Included: | N |
| Common Elements Included: | N |
| Heat Included: | N |
| Parking Included: | N |
| Condo Tax Included: | N |
| Building Insurance Included: | N |
| Fireplace/Stove: | N |
| Heat Type: | Forced Air |
| Central Air Conditioning: | Central Air |
| Central Vac: | N |
| Laundry Level: | Syste |
| Ensuite Laundry: | F |
| Elevator Lift: | False |
| Sewers: | Sewer |
$
%
Years
This calculator is for demonstration purposes only. Always consult a professional
financial advisor before making personal financial decisions.
| Although the information displayed is believed to be accurate, no warranties or representations are made of any kind. |
| RIGHT AT HOME REALTY |
- Listing -1 of 0
|
|

Dir:
416-901-9881
Bus:
416-901-8881
Fax:
416-901-9881
| Virtual Tour | Book Showing | Email a Friend |
Jump To:
At a Glance:
| Type: | Freehold - Detached |
| Area: | Toronto |
| Municipality: | Toronto E11 |
| Neighbourhood: | Malvern |
| Style: | Bungalow |
| Lot Size: | x 125.52(Feet) |
| Approximate Age: | |
| Tax: | $3,190.19 |
| Maintenance Fee: | $0 |
| Beds: | 3+2 |
| Baths: | 2 |
| Garage: | 0 |
| Fireplace: | N |
| Air Conditioning: | |
| Pool: | None |
Locatin Map:
Payment Calculator:

Contact Info
SOLTANIAN REAL ESTATE
Brokerage sharon@soltanianrealestate.com SOLTANIAN REAL ESTATE, Brokerage Independently owned and operated. 175 Willowdale Avenue #100, Toronto, Ontario M2N 4Y9 Office: 416-901-8881Fax: 416-901-9881Cell: 416-901-9881Office LocationFind us on map
Listing added to your favorite list
Looking for resale homes?

By agreeing to Terms of Use, you will have ability to search up to 304537 listings and access to richer information than found on REALTOR.ca through my website.

