$899,000
Available - For Sale
Listing ID: X11979066
30 Spruce Cres North , North Middlesex, N0M 2K0, Middlesex
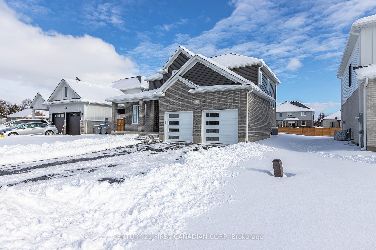
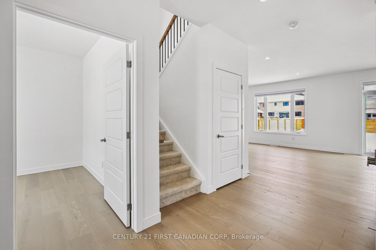
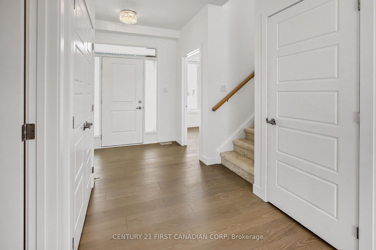
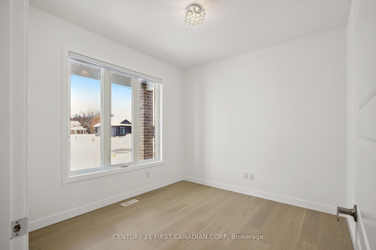
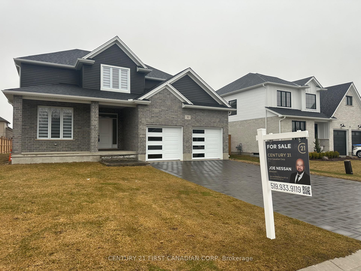
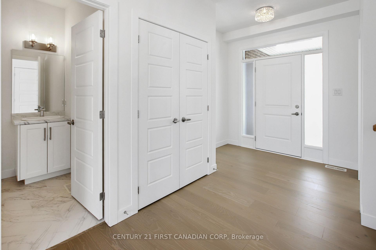
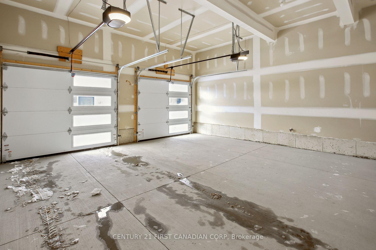
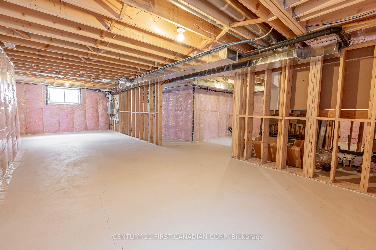
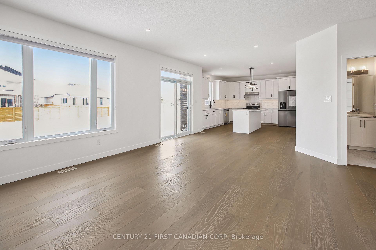
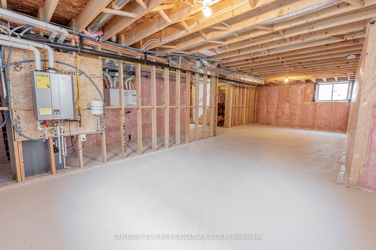
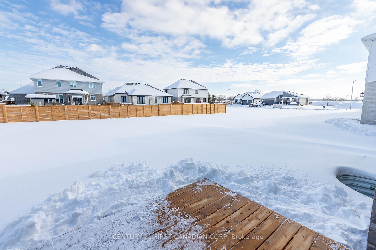
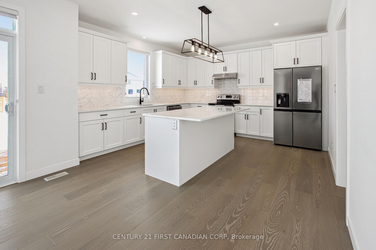
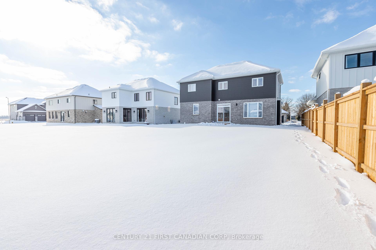
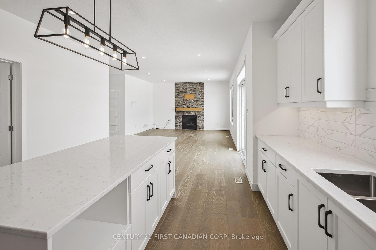
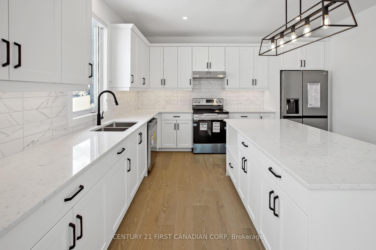

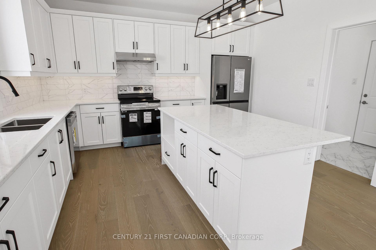
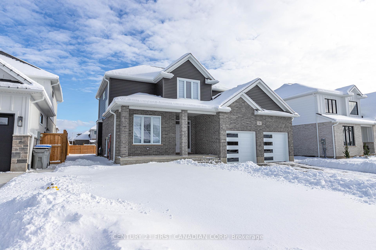
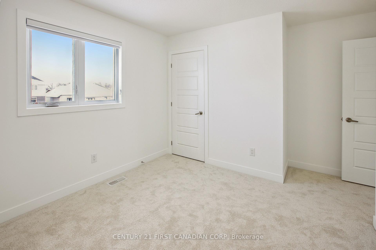
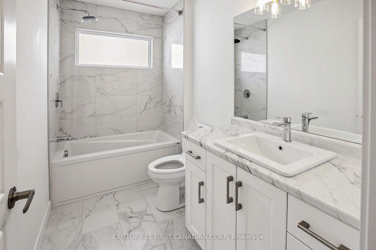

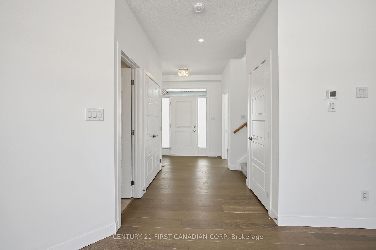
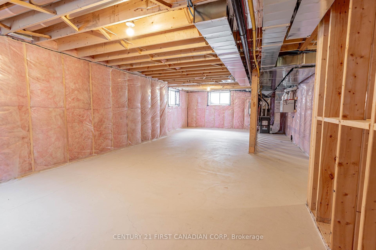
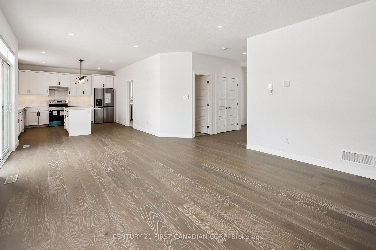
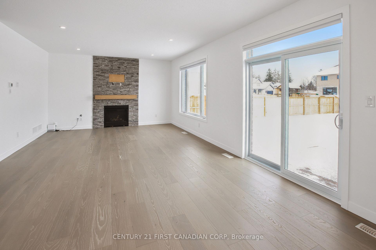
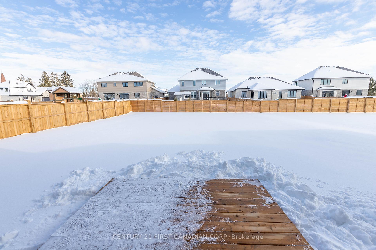
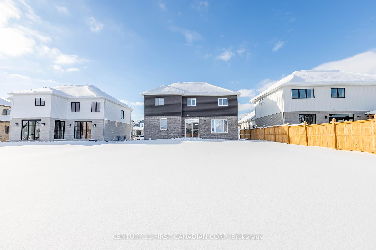
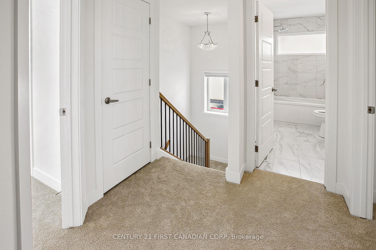
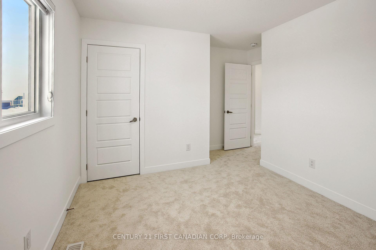
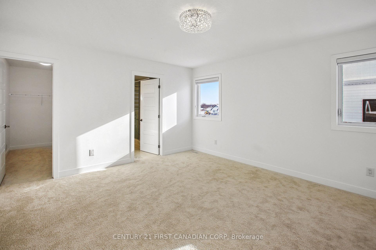
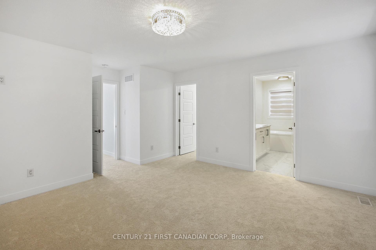
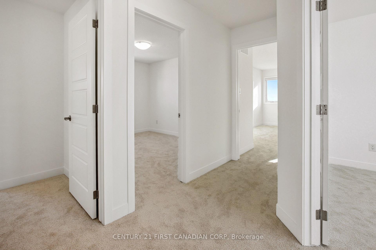
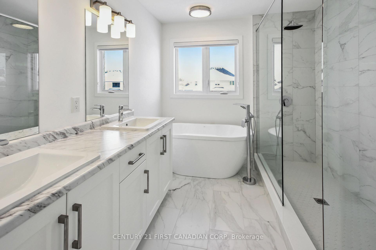
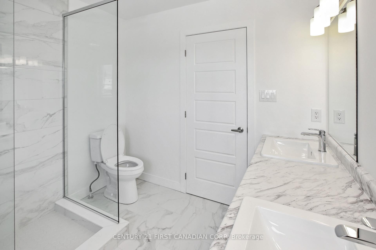
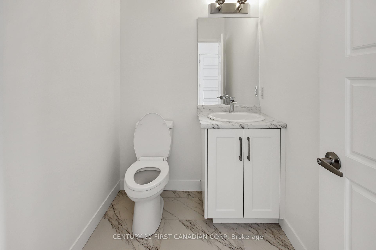
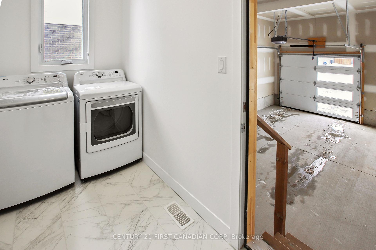
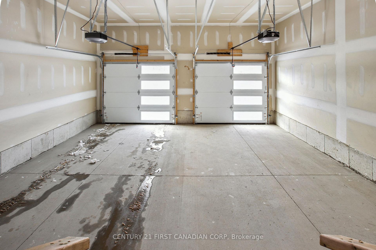







































| Come see this Elegant 4 Bedroom, 2 and half bathroom plus office home at 30 Spruce Crest in Parkhill Ontario. New quiet, spacious neighbourhood, surrounded by many amenities, schools and community centres, great place to raise a family. Pictures will not do this house justice, come see for your self! From the moment you enter, bright, open space, tall ceilings, modern wide plank hardwood, large living room, dining room, gorgeous dream kitchen with a large island, back splash and most of all large windows which bring lots of natural light. Office on the main floor facing the front of the house with a large window for a great view. Go upstairs to a spacious 4 bedroom second floor with a large master bedroom, with a walk in closet, a 5 Piece master bathroom, and a 3 piece bathroom. Nice large Windows in both the staircases going upstairs and downstairs as well as the basement for lots of natural light. Basement not finished which means you can finish it to your liking. |
| Price | $899,000 |
| Taxes: | $4599.30 |
| Occupancy: | Vacant |
| Address: | 30 Spruce Cres North , North Middlesex, N0M 2K0, Middlesex |
| Acreage: | < .50 |
| Directions/Cross Streets: | McLeod and Spruce |
| Rooms: | 13 |
| Bedrooms: | 4 |
| Bedrooms +: | 1 |
| Family Room: | T |
| Basement: | Unfinished |
| Level/Floor | Room | Length(ft) | Width(ft) | Descriptions | |
| Room 1 | Main | Great Roo | 14.99 | 13.81 | |
| Room 2 | Main | Dining Ro | 11.09 | 12.79 | |
| Room 3 | Main | Kitchen | 14.1 | 12.79 | |
| Room 4 | Main | Laundry | 5.08 | 11.28 | |
| Room 5 | Main | Foyer | 8 | 10 | |
| Room 6 | Main | Powder Ro | 6.59 | 4.99 | |
| Room 7 | Main | Office | 10.79 | 10.1 | |
| Room 8 | Second | Primary B | 13.38 | 9.61 | 5 Pc Ensuite |
| Room 9 | Second | Bedroom 2 | 11.51 | 9.68 | |
| Room 10 | Second | Bedroom 3 | 11.51 | 9.74 | |
| Room 11 | Second | Bedroom 4 | 10.89 | 9.41 | |
| Room 12 | Second | Bathroom | 9.81 | 8 | 5 Pc Ensuite |
| Washroom Type | No. of Pieces | Level |
| Washroom Type 1 | 2 | Main |
| Washroom Type 2 | 3 | Second |
| Washroom Type 3 | 5 | Second |
| Washroom Type 4 | 0 | |
| Washroom Type 5 | 0 |
| Total Area: | 0.00 |
| Property Type: | Detached |
| Style: | 2-Storey |
| Exterior: | Brick Front, Vinyl Siding |
| Garage Type: | Attached |
| (Parking/)Drive: | Private Do |
| Drive Parking Spaces: | 4 |
| Park #1 | |
| Parking Type: | Private Do |
| Park #2 | |
| Parking Type: | Private Do |
| Pool: | None |
| Approximatly Square Footage: | 2000-2500 |
| Property Features: | Beach, School |
| CAC Included: | N |
| Water Included: | N |
| Cabel TV Included: | N |
| Common Elements Included: | N |
| Heat Included: | N |
| Parking Included: | N |
| Condo Tax Included: | N |
| Building Insurance Included: | N |
| Fireplace/Stove: | Y |
| Heat Type: | Forced Air |
| Central Air Conditioning: | Central Air |
| Central Vac: | N |
| Laundry Level: | Syste |
| Ensuite Laundry: | F |
| Sewers: | Sewer |
| Utilities-Cable: | Y |
| Utilities-Hydro: | Y |
$
%
Years
This calculator is for demonstration purposes only. Always consult a professional
financial advisor before making personal financial decisions.
| Although the information displayed is believed to be accurate, no warranties or representations are made of any kind. |
| CENTURY 21 FIRST CANADIAN CORP |
- Listing -1 of 0
|
|

Dir:
416-901-9881
Bus:
416-901-8881
Fax:
416-901-9881
| Book Showing | Email a Friend |
Jump To:
At a Glance:
| Type: | Freehold - Detached |
| Area: | Middlesex |
| Municipality: | North Middlesex |
| Neighbourhood: | Parkhill |
| Style: | 2-Storey |
| Lot Size: | x 136.35(Feet) |
| Approximate Age: | |
| Tax: | $4,599.3 |
| Maintenance Fee: | $0 |
| Beds: | 4+1 |
| Baths: | 3 |
| Garage: | 0 |
| Fireplace: | Y |
| Air Conditioning: | |
| Pool: | None |
Locatin Map:
Payment Calculator:

Contact Info
SOLTANIAN REAL ESTATE
Brokerage sharon@soltanianrealestate.com SOLTANIAN REAL ESTATE, Brokerage Independently owned and operated. 175 Willowdale Avenue #100, Toronto, Ontario M2N 4Y9 Office: 416-901-8881Fax: 416-901-9881Cell: 416-901-9881Office LocationFind us on map
Listing added to your favorite list
Looking for resale homes?

By agreeing to Terms of Use, you will have ability to search up to 304537 listings and access to richer information than found on REALTOR.ca through my website.

