$489,900
Available - For Sale
Listing ID: X12087614
8 Westwinds Driv , South Dundas, K0C 1X0, Stormont, Dundas
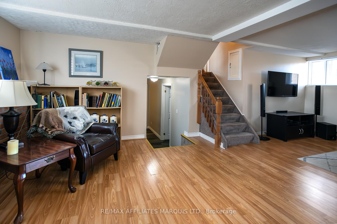
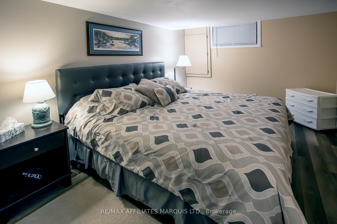
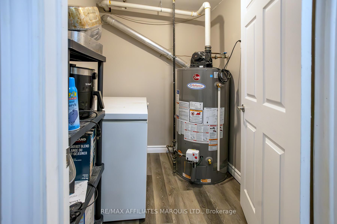
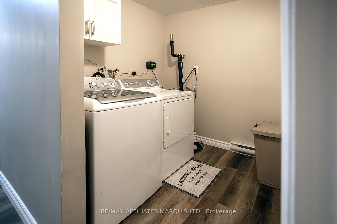
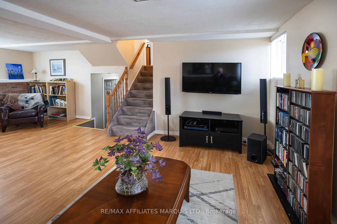
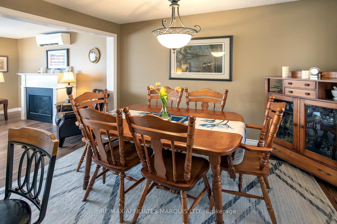
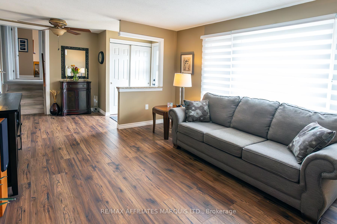
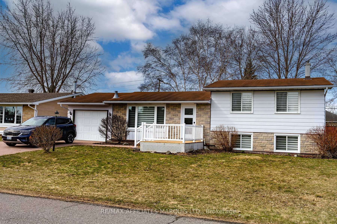
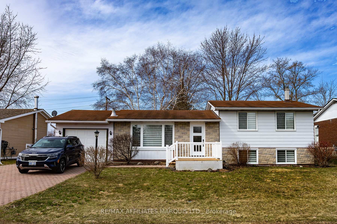
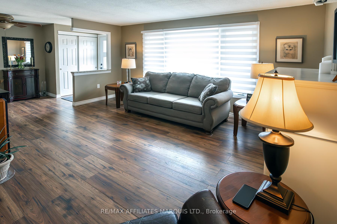
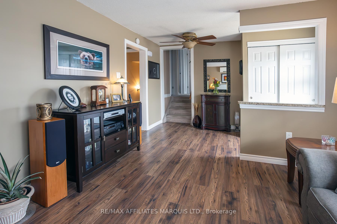
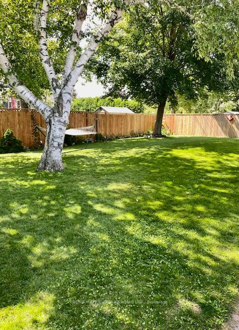
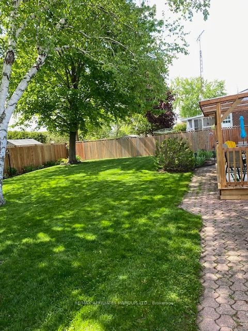
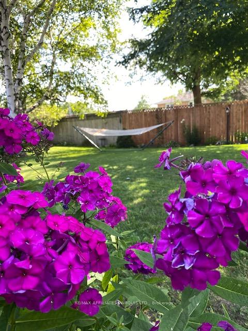
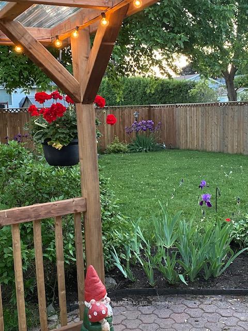
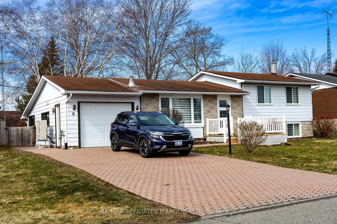
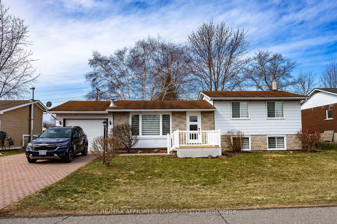
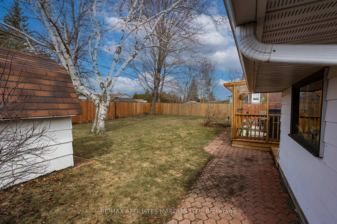
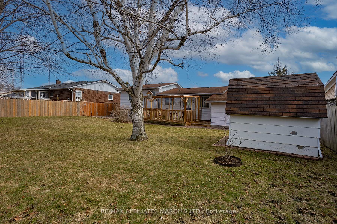
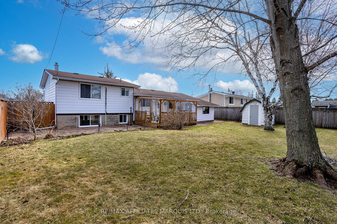
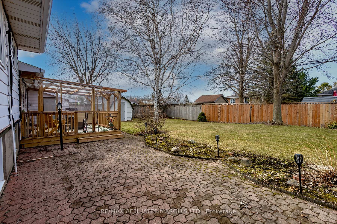
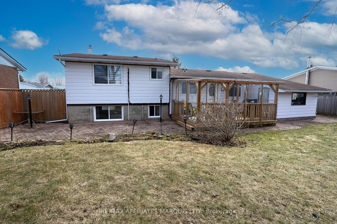
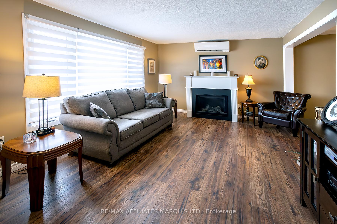
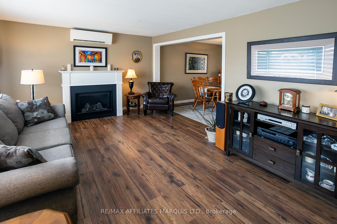
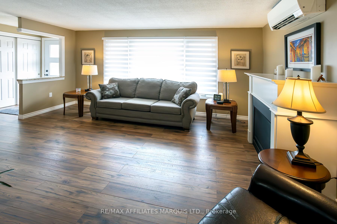
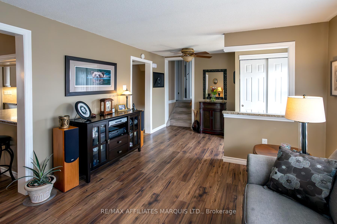
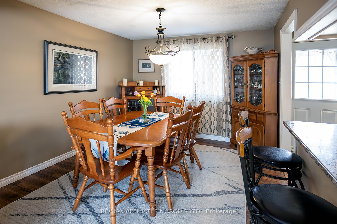
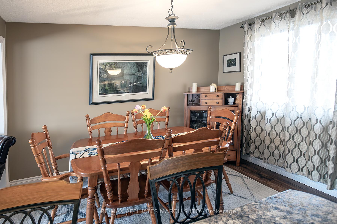
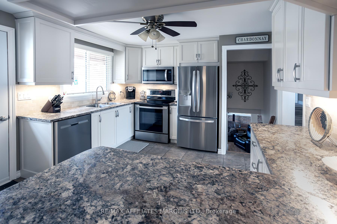
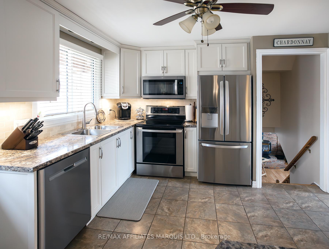
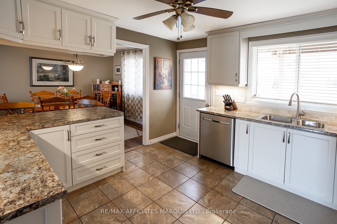
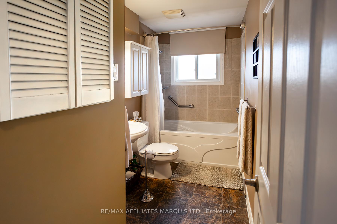
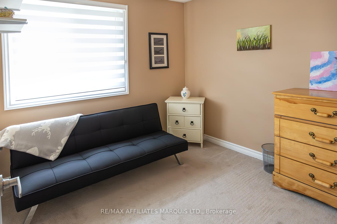
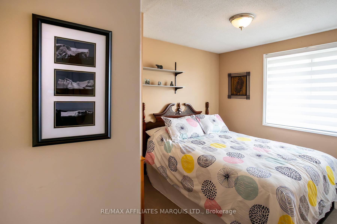
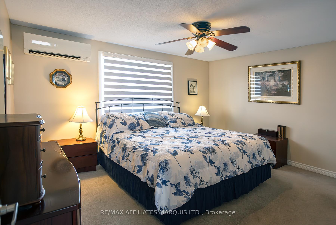
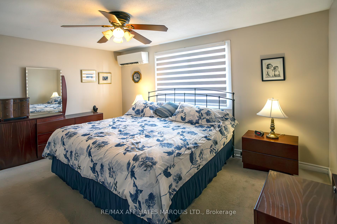

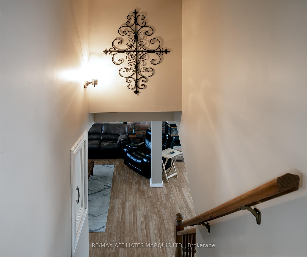

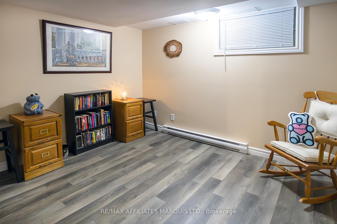
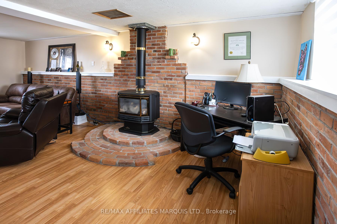
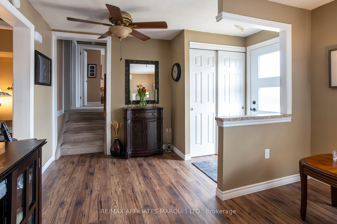
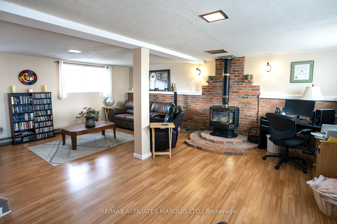
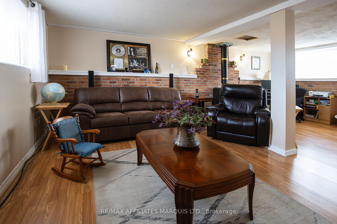












































| Tucked into a quiet, family-friendly neighbourhood, this modestly sized 3-bedroom, 2-bath side split offers comfort, functionality, and charm. The home has been lovingly maintained and is truly move-in ready. The layout provides just the right amount of space, featuring a bright living area, a well-equipped kitchen, and a cozy dining space perfect for everyday living or entertaining. Enjoy peaceful mornings or relaxing evenings in the lovely screened-in porch overlooking a beautifully kept backyard ideal for kids, pets, or gardening enthusiasts. An attached garage adds convenience and additional storage. Whether you're a first-time buyer, downsizing, or looking for a low-maintenance home in a serene setting, this property checks all the boxes. Dont miss your opportunity to settle into a welcoming home in a great location! |
| Price | $489,900 |
| Taxes: | $2208.00 |
| Assessment Year: | 2024 |
| Occupancy: | Owner |
| Address: | 8 Westwinds Driv , South Dundas, K0C 1X0, Stormont, Dundas |
| Directions/Cross Streets: | Westwinds Drive and Meadowvale Place |
| Rooms: | 6 |
| Rooms +: | 3 |
| Bedrooms: | 3 |
| Bedrooms +: | 2 |
| Family Room: | T |
| Basement: | Finished |
| Level/Floor | Room | Length(ft) | Width(ft) | Descriptions | |
| Room 1 | Main | Living Ro | 11.18 | 15.28 | |
| Room 2 | Main | Dining Ro | 11.48 | 72.16 | |
| Room 3 | Main | Kitchen | 11.97 | 11.18 | Laminate |
| Room 4 | Main | Bathroom | 4.1 | 11.78 | 4 Pc Bath |
| Room 5 | Main | Primary B | 8.3 | 8.5 | |
| Room 6 | Main | Bedroom 2 | 11.58 | 14.07 | |
| Room 7 | Main | Bedroom 3 | 8.69 | 11.38 | |
| Room 8 | Basement | Den | 11.58 | 82 | |
| Room 9 | Basement | Den | 16.07 | 9.28 | |
| Room 10 | Basement | Bathroom | 8.17 | 4.07 | 3 Pc Bath |
| Room 11 | Basement | Laundry | 6.4 | 6.49 | |
| Room 12 | Basement | Utility R | 6.07 | 1.97 | |
| Room 13 | Basement | Recreatio | 18.27 | 21.09 |
| Washroom Type | No. of Pieces | Level |
| Washroom Type 1 | 3 | Basement |
| Washroom Type 2 | 4 | Main |
| Washroom Type 3 | 0 | |
| Washroom Type 4 | 0 | |
| Washroom Type 5 | 0 |
| Total Area: | 0.00 |
| Property Type: | Detached |
| Style: | Sidesplit |
| Exterior: | Aluminum Siding |
| Garage Type: | Attached |
| Drive Parking Spaces: | 2 |
| Pool: | None |
| Approximatly Square Footage: | 700-1100 |
| Property Features: | School, Golf |
| CAC Included: | N |
| Water Included: | N |
| Cabel TV Included: | N |
| Common Elements Included: | N |
| Heat Included: | N |
| Parking Included: | N |
| Condo Tax Included: | N |
| Building Insurance Included: | N |
| Fireplace/Stove: | Y |
| Heat Type: | Baseboard |
| Central Air Conditioning: | Wall Unit(s |
| Central Vac: | N |
| Laundry Level: | Syste |
| Ensuite Laundry: | F |
| Sewers: | Sewer |
| Utilities-Cable: | A |
| Utilities-Hydro: | Y |
$
%
Years
This calculator is for demonstration purposes only. Always consult a professional
financial advisor before making personal financial decisions.
| Although the information displayed is believed to be accurate, no warranties or representations are made of any kind. |
| RE/MAX AFFILIATES MARQUIS LTD. |
- Listing -1 of 0
|
|

Dir:
416-901-9881
Bus:
416-901-8881
Fax:
416-901-9881
| Book Showing | Email a Friend |
Jump To:
At a Glance:
| Type: | Freehold - Detached |
| Area: | Stormont, Dundas and Glengarry |
| Municipality: | South Dundas |
| Neighbourhood: | 701 - Morrisburg |
| Style: | Sidesplit |
| Lot Size: | x 100.00(Feet) |
| Approximate Age: | |
| Tax: | $2,208 |
| Maintenance Fee: | $0 |
| Beds: | 3+2 |
| Baths: | 2 |
| Garage: | 0 |
| Fireplace: | Y |
| Air Conditioning: | |
| Pool: | None |
Locatin Map:
Payment Calculator:

Contact Info
SOLTANIAN REAL ESTATE
Brokerage sharon@soltanianrealestate.com SOLTANIAN REAL ESTATE, Brokerage Independently owned and operated. 175 Willowdale Avenue #100, Toronto, Ontario M2N 4Y9 Office: 416-901-8881Fax: 416-901-9881Cell: 416-901-9881Office LocationFind us on map
Listing added to your favorite list
Looking for resale homes?

By agreeing to Terms of Use, you will have ability to search up to 304537 listings and access to richer information than found on REALTOR.ca through my website.

