$1,239,000
Available - For Sale
Listing ID: W12087727
5206 Mulberry Driv , Burlington, L7L 3P4, Halton
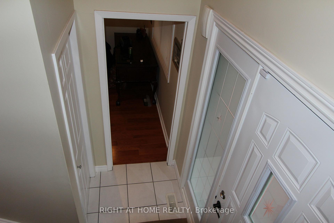
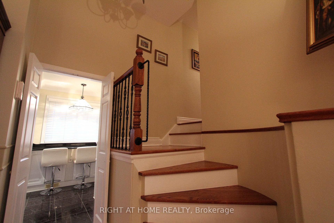
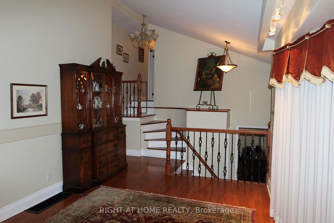
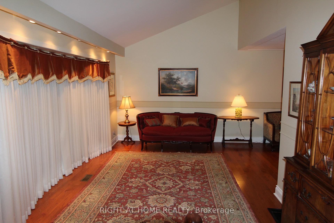
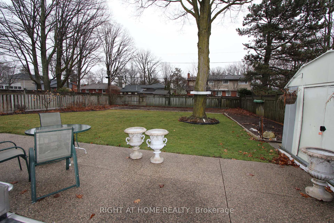
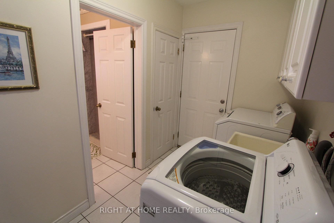
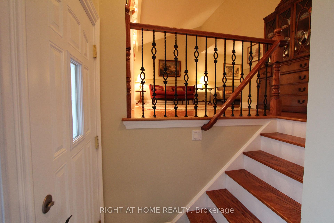
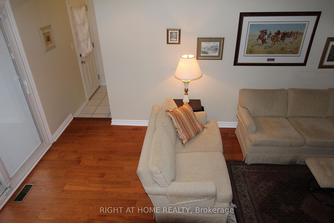
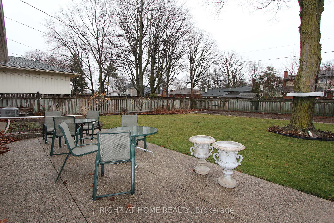
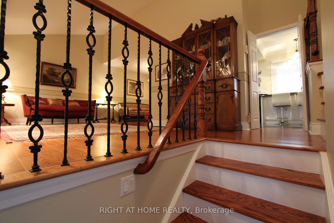
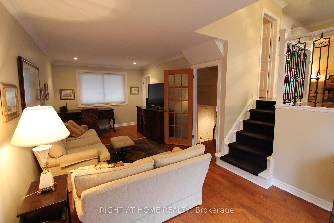
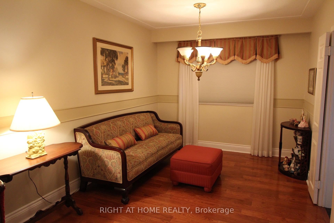
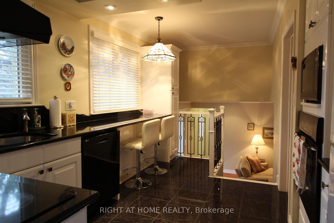
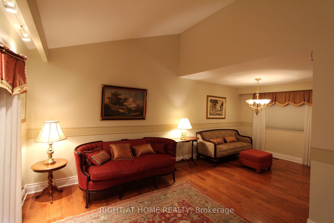
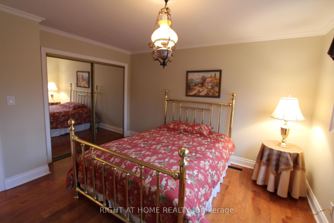
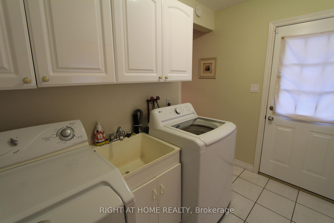
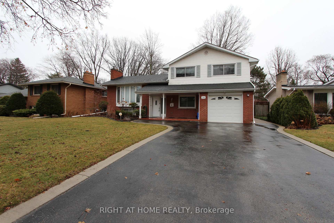
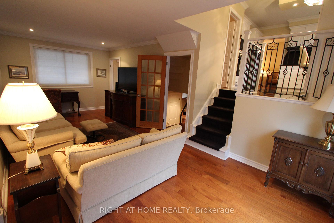
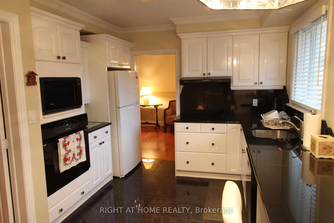
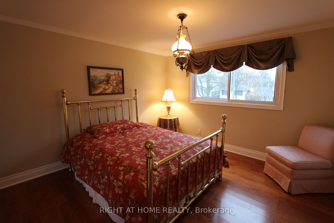
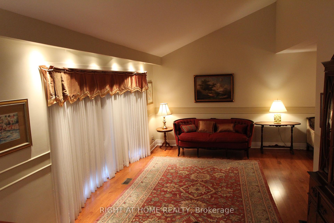
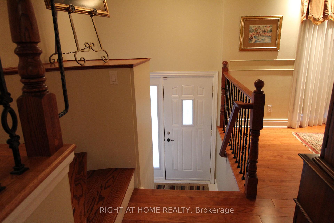
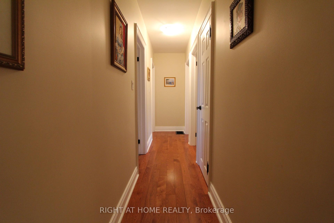
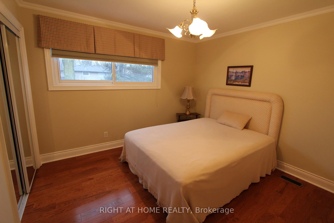
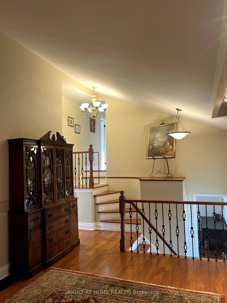
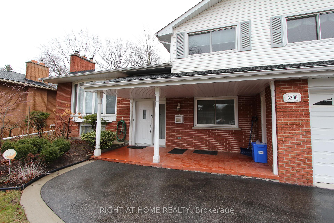
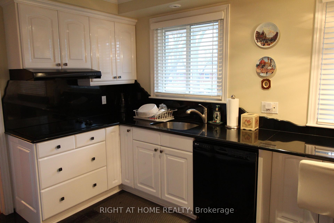
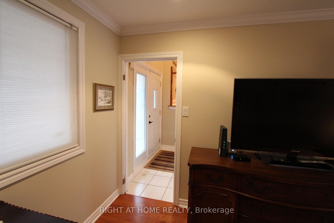
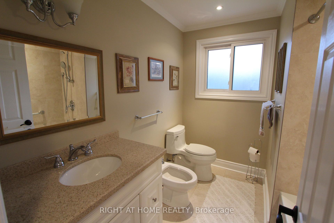
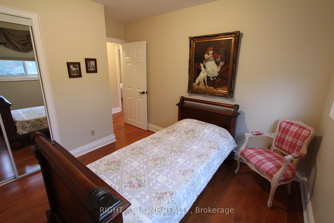
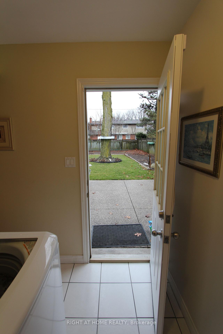
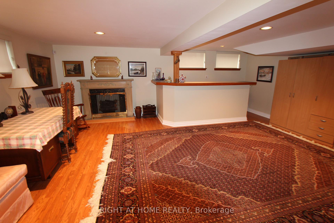
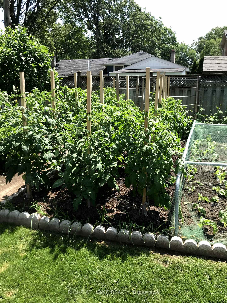
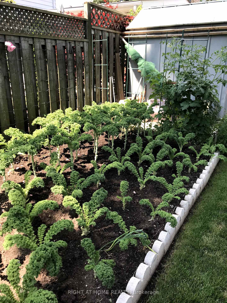
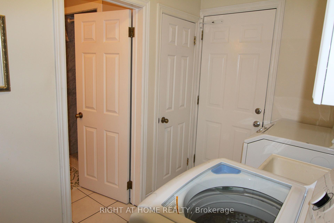
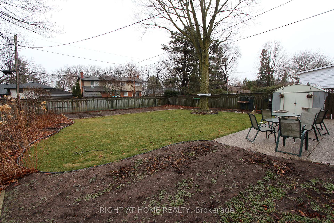
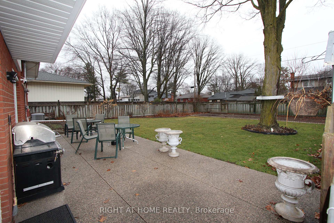
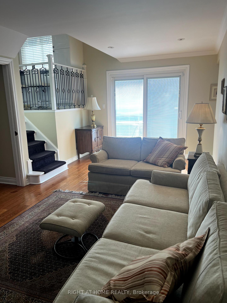
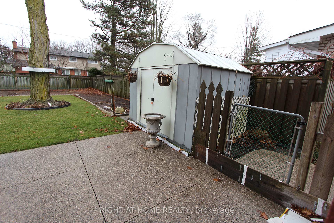
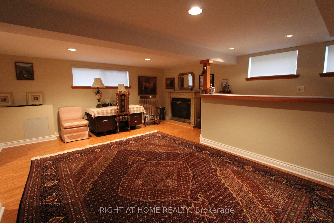
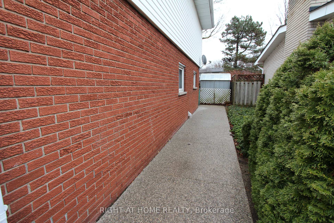
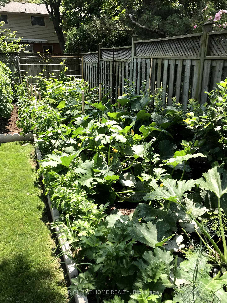


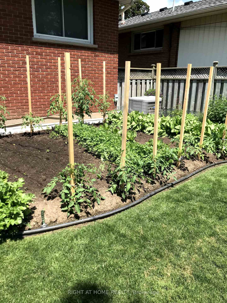
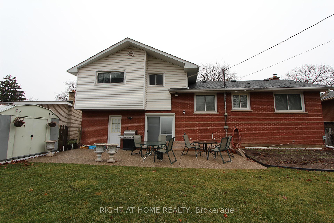
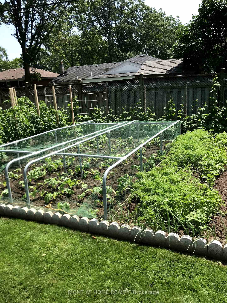
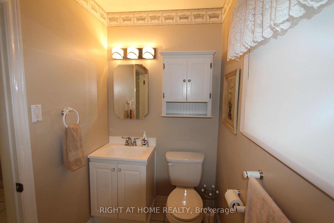
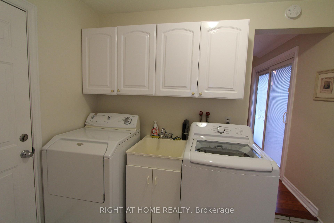
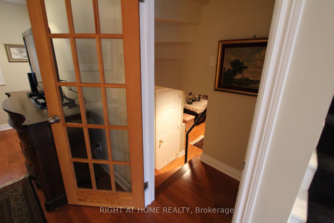


















































| Welcome to this sought after detached 3 bedroom sidesplit on a generous sized lot. Mature trees surround this well established neighbourhood. Step outside to enjoy an oasis full of beautiful perennial gardens and several large areas for growing your favourite vegetables (see pics). 4pc bath (2013), Hardwood floors (2013), updated HVAC (Furnace and A/C owned (2013), Roof (approx 2013), Parking for up to 5 on a doublewide private driveway (repaved w/curbs 2023). Short distance to various amenities, shops, restaurants, medical facilities, schools, Appleby GO. Walking distance to parks and lake Ontario. Perfectly situated with easy access in and out of the city via multiple highways. |
| Price | $1,239,000 |
| Taxes: | $5251.84 |
| Assessment Year: | 2024 |
| Occupancy: | Vacant |
| Address: | 5206 Mulberry Driv , Burlington, L7L 3P4, Halton |
| Directions/Cross Streets: | Cherryhill Cres/Mulberry Dr |
| Rooms: | 7 |
| Rooms +: | 1 |
| Bedrooms: | 3 |
| Bedrooms +: | 0 |
| Family Room: | T |
| Basement: | Crawl Space, Finished |
| Level/Floor | Room | Length(ft) | Width(ft) | Descriptions | |
| Room 1 | Upper | Primary B | 13.25 | 12 | Hardwood Floor, Large Closet |
| Room 2 | Upper | Bedroom 2 | 10.99 | 10.23 | Hardwood Floor, Closet |
| Room 3 | Upper | Bedroom 3 | 10 | 9.25 | Hardwood Floor, Closet |
| Room 4 | In Between | Living Ro | 16.99 | 12 | Hardwood Floor, Pot Lights, Vaulted Ceiling(s) |
| Room 5 | In Between | Dining Ro | 10.99 | 9.25 | Hardwood Floor, Combined w/Living, Overlooks Backyard |
| Room 6 | In Between | Kitchen | 14.99 | 8 | Tile Floor, Pot Lights, Stone Counters |
| Room 7 | Ground | Family Ro | 22.01 | 10 | Hardwood Floor, Pot Lights, W/O To Yard |
| Room 8 | Ground | Laundry | 10 | 6 | Tile Floor, Laundry Sink, Access To Garage |
| Room 9 | Lower | Recreatio | 20.5 | 16.01 | Laminate, B/I Bar, Bar Sink |
| Washroom Type | No. of Pieces | Level |
| Washroom Type 1 | 3 | Ground |
| Washroom Type 2 | 4 | Upper |
| Washroom Type 3 | 0 | |
| Washroom Type 4 | 0 | |
| Washroom Type 5 | 0 |
| Total Area: | 0.00 |
| Approximatly Age: | 51-99 |
| Property Type: | Detached |
| Style: | Backsplit 3 |
| Exterior: | Brick, Other |
| Garage Type: | Built-In |
| (Parking/)Drive: | Private Do |
| Drive Parking Spaces: | 4 |
| Park #1 | |
| Parking Type: | Private Do |
| Park #2 | |
| Parking Type: | Private Do |
| Pool: | None |
| Other Structures: | Garden Shed |
| Approximatly Age: | 51-99 |
| Approximatly Square Footage: | 1100-1500 |
| Property Features: | Place Of Wor, Park |
| CAC Included: | N |
| Water Included: | N |
| Cabel TV Included: | N |
| Common Elements Included: | N |
| Heat Included: | N |
| Parking Included: | N |
| Condo Tax Included: | N |
| Building Insurance Included: | N |
| Fireplace/Stove: | Y |
| Heat Type: | Forced Air |
| Central Air Conditioning: | Central Air |
| Central Vac: | N |
| Laundry Level: | Syste |
| Ensuite Laundry: | F |
| Sewers: | Sewer |
| Utilities-Hydro: | Y |
$
%
Years
This calculator is for demonstration purposes only. Always consult a professional
financial advisor before making personal financial decisions.
| Although the information displayed is believed to be accurate, no warranties or representations are made of any kind. |
| RIGHT AT HOME REALTY |
- Listing -1 of 0
|
|

Dir:
416-901-9881
Bus:
416-901-8881
Fax:
416-901-9881
| Book Showing | Email a Friend |
Jump To:
At a Glance:
| Type: | Freehold - Detached |
| Area: | Halton |
| Municipality: | Burlington |
| Neighbourhood: | Appleby |
| Style: | Backsplit 3 |
| Lot Size: | x 120.00(Feet) |
| Approximate Age: | 51-99 |
| Tax: | $5,251.84 |
| Maintenance Fee: | $0 |
| Beds: | 3 |
| Baths: | 2 |
| Garage: | 0 |
| Fireplace: | Y |
| Air Conditioning: | |
| Pool: | None |
Locatin Map:
Payment Calculator:

Contact Info
SOLTANIAN REAL ESTATE
Brokerage sharon@soltanianrealestate.com SOLTANIAN REAL ESTATE, Brokerage Independently owned and operated. 175 Willowdale Avenue #100, Toronto, Ontario M2N 4Y9 Office: 416-901-8881Fax: 416-901-9881Cell: 416-901-9881Office LocationFind us on map
Listing added to your favorite list
Looking for resale homes?

By agreeing to Terms of Use, you will have ability to search up to 300414 listings and access to richer information than found on REALTOR.ca through my website.

