$797,800
Available - For Sale
Listing ID: E12087099
618 Sugar Maple Cres , Whitby, L1N 7V9, Durham
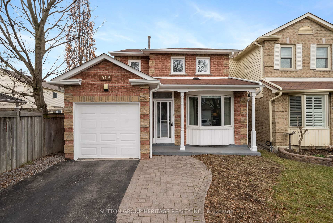
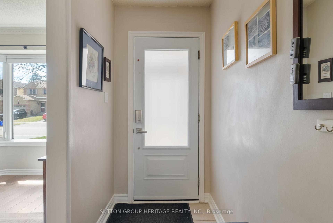
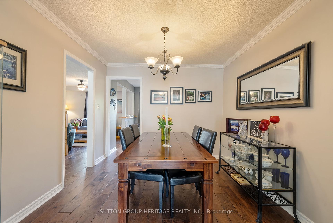
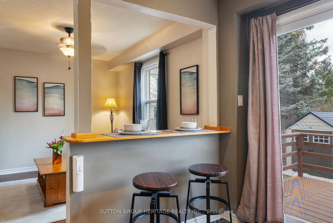
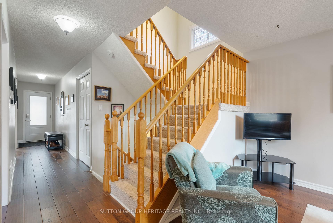
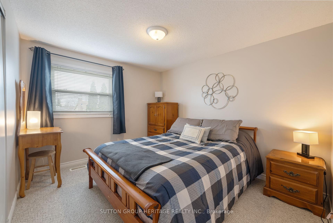
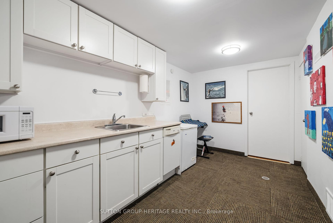
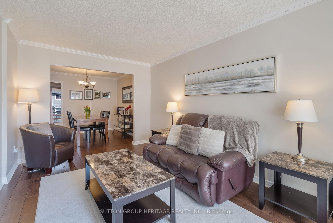
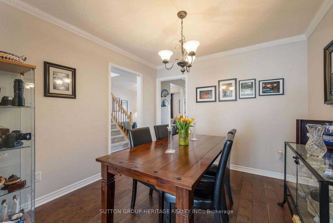
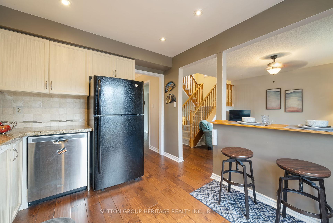
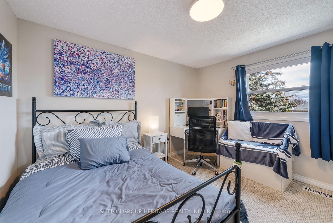
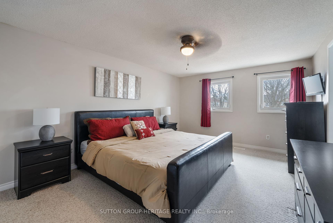
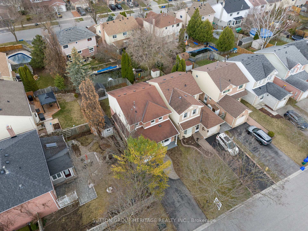
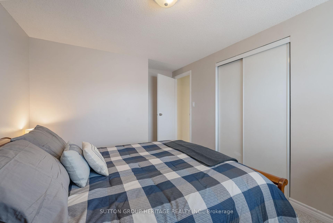
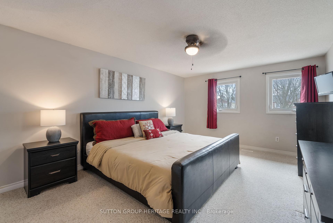
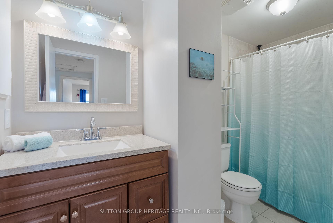
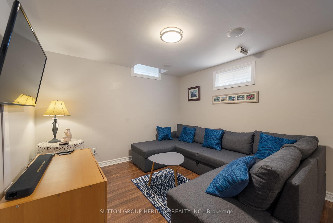
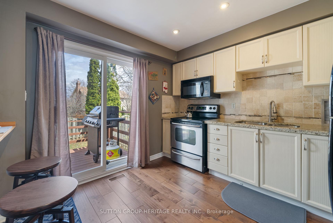
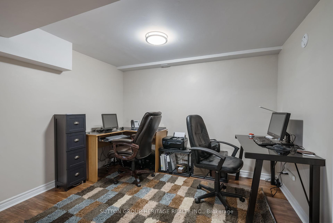
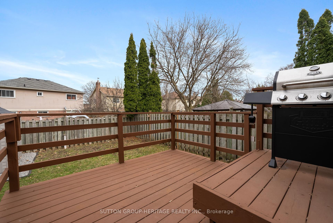
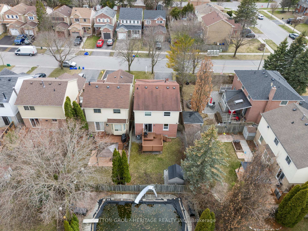

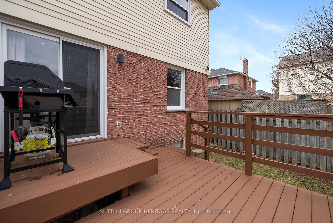
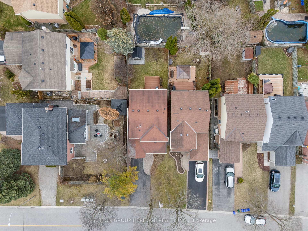
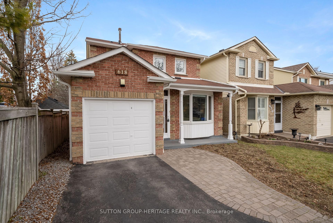
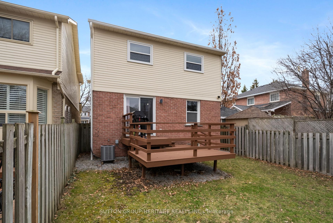
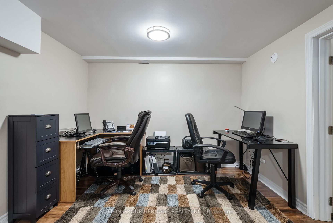
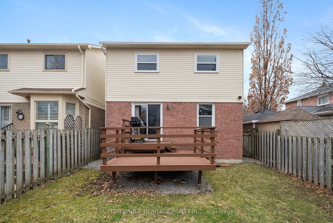
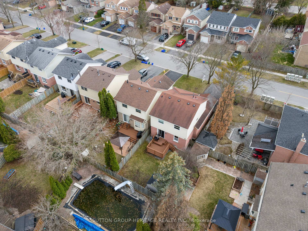
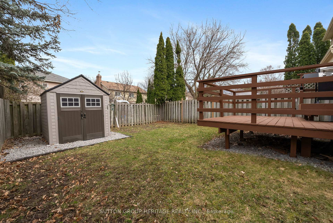
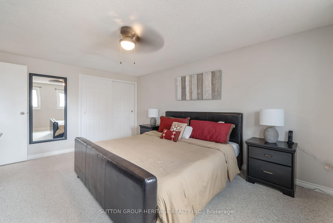
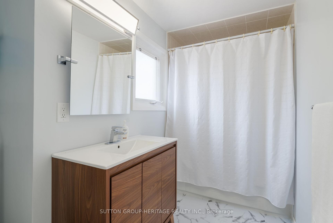

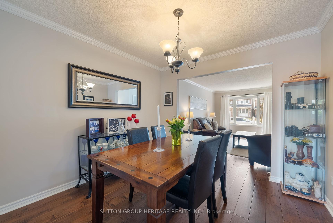
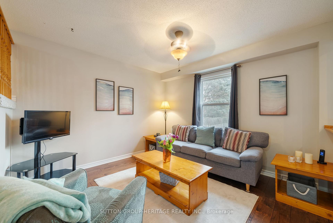
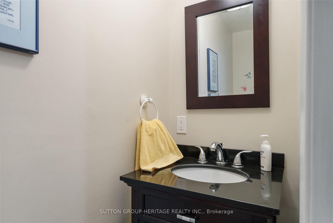
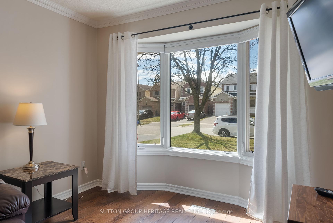
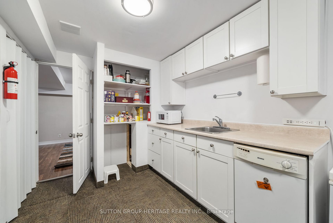
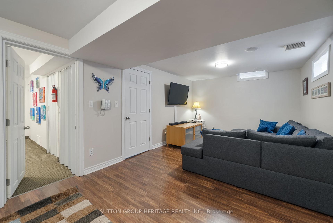
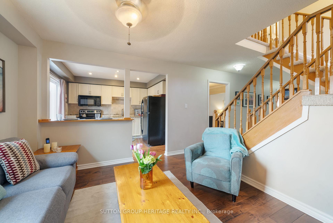
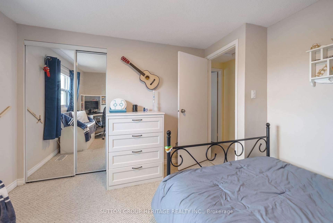
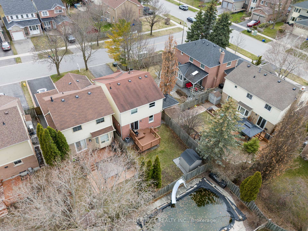
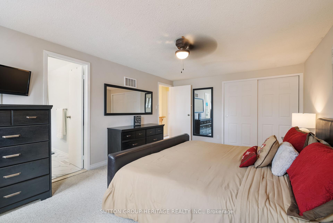

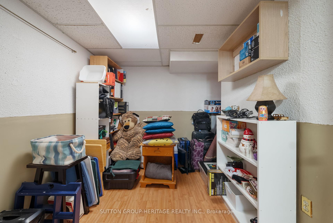
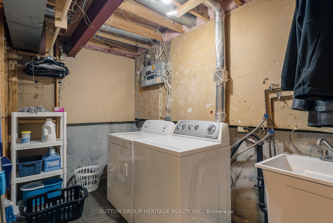
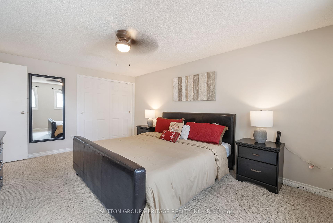
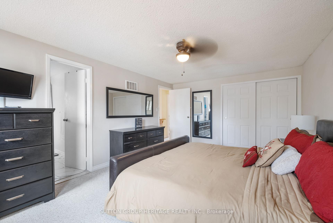
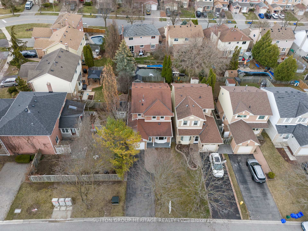

















































| Welcome to 618 Maple Sugar Crescent, a charming and beautifully cared-for home nestled in the heart of Whitby's sought-after Williamsburg community. This 3-bedroom, 3-bath detached gem offers the perfect blend of comfort, space, and style for modern family living. Step into a sun-filled open-concept living and dining area featuring hardwood floors and a large front window that invites natural light to pour in. The kitchen, complete with a breakfast bar, flows seamlessly into a cozy family room with a walkout to a private backyard and deck, ideal for your morning coffee or summer BBQs.Upstairs, the spacious primary retreat boasts a modern ensuite and a generous closet, while two additional bedrooms offer plenty of room for growing families or guests. The fully finished basement expands your living space with a versatile rec room, a handy kitchenette/bar, and an open-concept home officeperfect for remote work or creative pursuits. Located on a quiet, family-friendly street close to top-rated schools and parks, this home is more than just a place to liveits a place to love. |
| Price | $797,800 |
| Taxes: | $5038.80 |
| Occupancy: | Owner |
| Address: | 618 Sugar Maple Cres , Whitby, L1N 7V9, Durham |
| Directions/Cross Streets: | Cochrane/Rossland |
| Rooms: | 7 |
| Rooms +: | 2 |
| Bedrooms: | 3 |
| Bedrooms +: | 1 |
| Family Room: | T |
| Basement: | Finished |
| Level/Floor | Room | Length(ft) | Width(ft) | Descriptions | |
| Room 1 | Ground | Living Ro | 16.24 | 10.17 | Combined w/Dining, Bay Window, Hardwood Floor |
| Room 2 | Ground | Dining Ro | 10.17 | 9.81 | Combined w/Living, Hardwood Floor |
| Room 3 | Ground | Kitchen | 11.25 | 8.23 | Granite Counters, Hardwood Floor, W/O To Deck |
| Room 4 | Ground | Family Ro | 11.41 | 10.99 | Overlooks Backyard, Hardwood Floor |
| Room 5 | Second | Primary B | 17.32 | 11.81 | 4 Pc Ensuite, Double Closet, Broadloom |
| Room 6 | Second | Bedroom 2 | 11.41 | 10.43 | Large Closet, Broadloom |
| Room 7 | Second | Bedroom 3 | 11.25 | 9.74 | Large Closet, Broadloom |
| Room 8 | Basement | Recreatio | 21.25 | 10.66 | Laminate |
| Room 9 | Basement | Bedroom 4 | 10.66 | 7.51 | Laminate |
| Washroom Type | No. of Pieces | Level |
| Washroom Type 1 | 2 | Ground |
| Washroom Type 2 | 4 | Second |
| Washroom Type 3 | 0 | |
| Washroom Type 4 | 0 | |
| Washroom Type 5 | 0 |
| Total Area: | 0.00 |
| Approximatly Age: | 16-30 |
| Property Type: | Detached |
| Style: | 2-Storey |
| Exterior: | Aluminum Siding, Brick |
| Garage Type: | Built-In |
| (Parking/)Drive: | Private |
| Drive Parking Spaces: | 2 |
| Park #1 | |
| Parking Type: | Private |
| Park #2 | |
| Parking Type: | Private |
| Pool: | None |
| Approximatly Age: | 16-30 |
| Approximatly Square Footage: | 1500-2000 |
| Property Features: | Fenced Yard, Greenbelt/Conserva |
| CAC Included: | N |
| Water Included: | N |
| Cabel TV Included: | N |
| Common Elements Included: | N |
| Heat Included: | N |
| Parking Included: | N |
| Condo Tax Included: | N |
| Building Insurance Included: | N |
| Fireplace/Stove: | N |
| Heat Type: | Forced Air |
| Central Air Conditioning: | Central Air |
| Central Vac: | N |
| Laundry Level: | Syste |
| Ensuite Laundry: | F |
| Elevator Lift: | False |
| Sewers: | Sewer |
$
%
Years
This calculator is for demonstration purposes only. Always consult a professional
financial advisor before making personal financial decisions.
| Although the information displayed is believed to be accurate, no warranties or representations are made of any kind. |
| SUTTON GROUP-HERITAGE REALTY INC. |
- Listing -1 of 0
|
|

Dir:
416-901-9881
Bus:
416-901-8881
Fax:
416-901-9881
| Virtual Tour | Book Showing | Email a Friend |
Jump To:
At a Glance:
| Type: | Freehold - Detached |
| Area: | Durham |
| Municipality: | Whitby |
| Neighbourhood: | Williamsburg |
| Style: | 2-Storey |
| Lot Size: | x 100.96(Feet) |
| Approximate Age: | 16-30 |
| Tax: | $5,038.8 |
| Maintenance Fee: | $0 |
| Beds: | 3+1 |
| Baths: | 3 |
| Garage: | 0 |
| Fireplace: | N |
| Air Conditioning: | |
| Pool: | None |
Locatin Map:
Payment Calculator:

Contact Info
SOLTANIAN REAL ESTATE
Brokerage sharon@soltanianrealestate.com SOLTANIAN REAL ESTATE, Brokerage Independently owned and operated. 175 Willowdale Avenue #100, Toronto, Ontario M2N 4Y9 Office: 416-901-8881Fax: 416-901-9881Cell: 416-901-9881Office LocationFind us on map
Listing added to your favorite list
Looking for resale homes?

By agreeing to Terms of Use, you will have ability to search up to 300414 listings and access to richer information than found on REALTOR.ca through my website.

