$1,249,900
Available - For Sale
Listing ID: X12086711
140 Bloomfield Cres , Cambridge, N1R 5S2, Waterloo
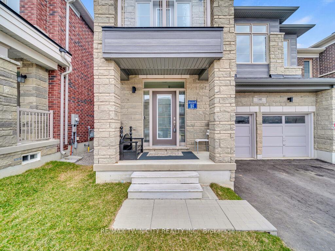
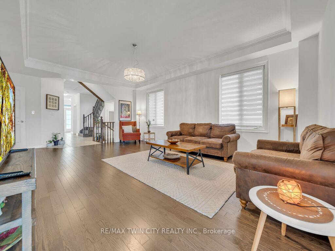
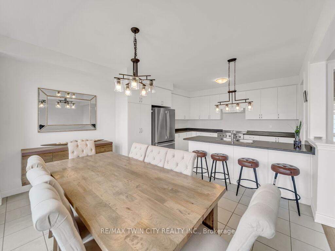
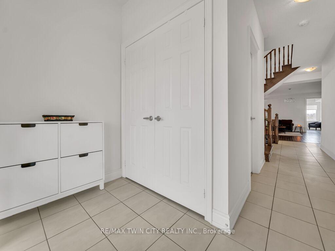
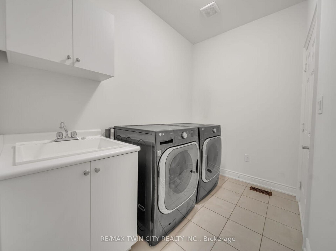
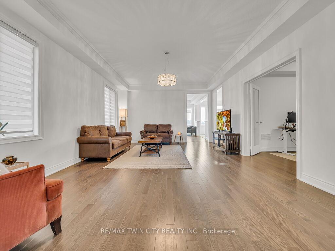
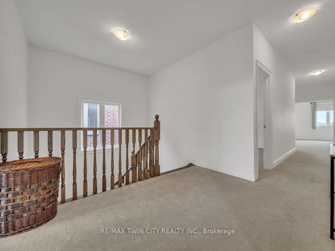
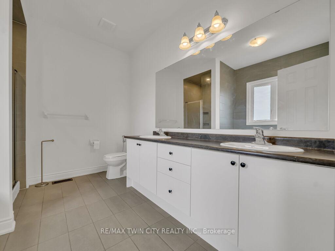
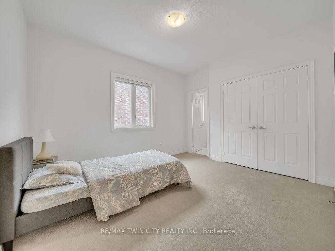
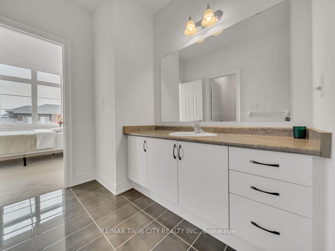
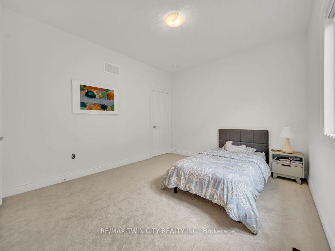
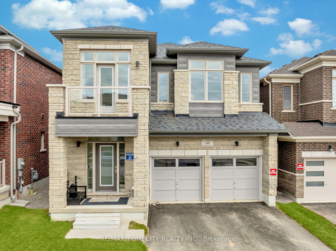
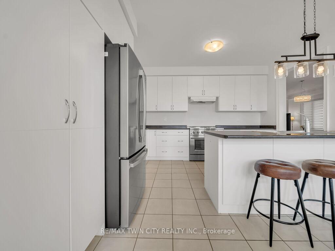
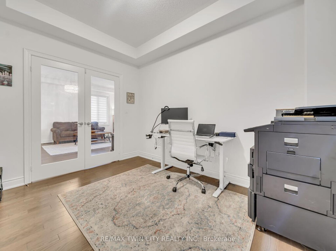
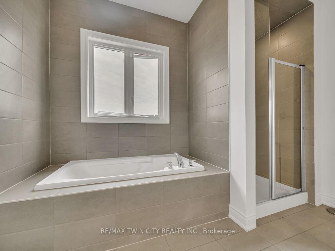
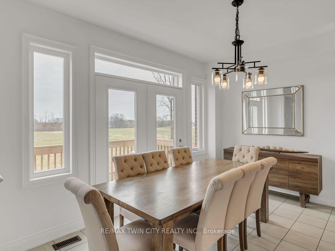
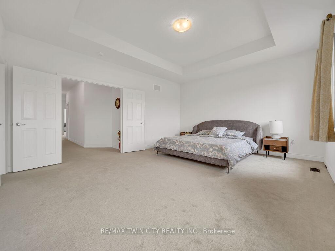
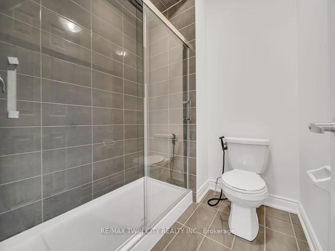
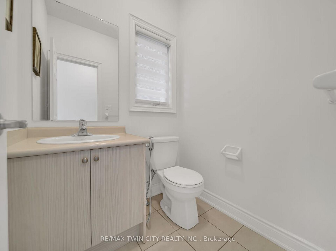
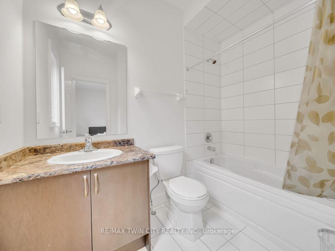
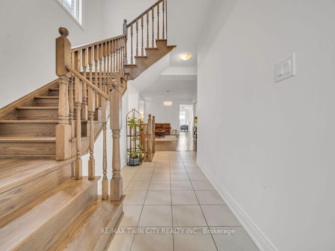
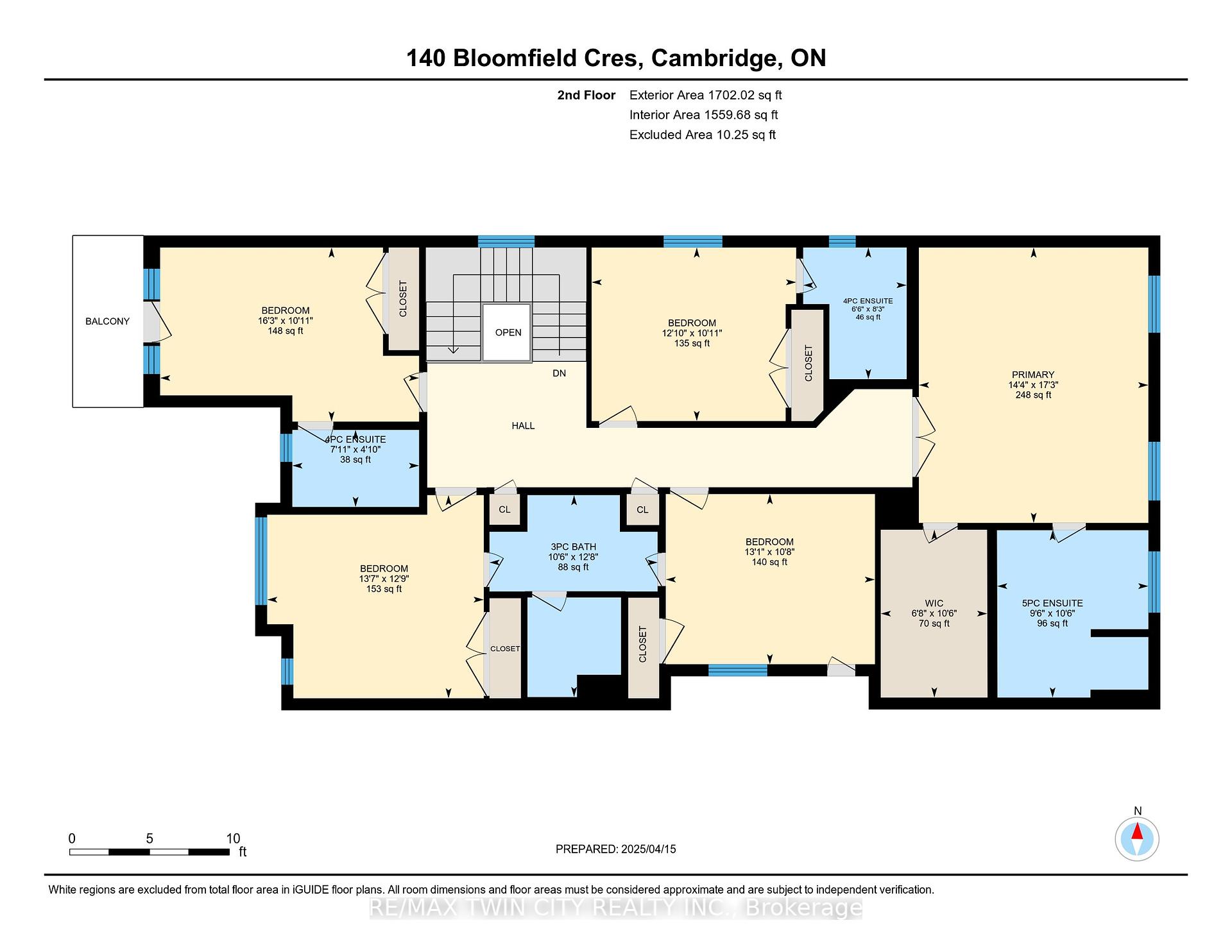
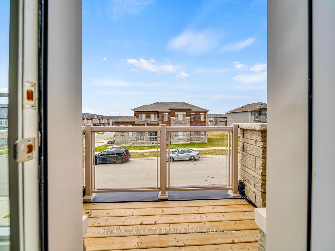
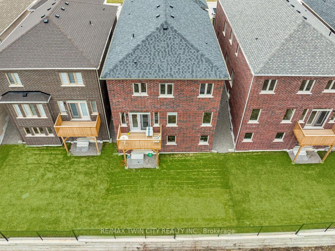
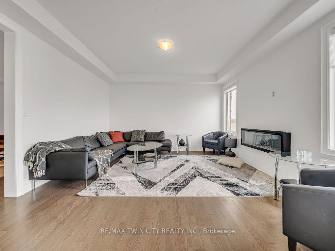
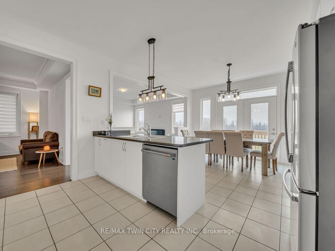
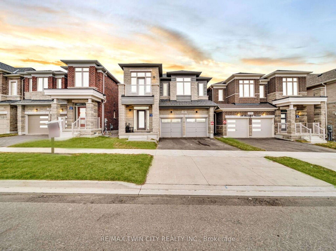
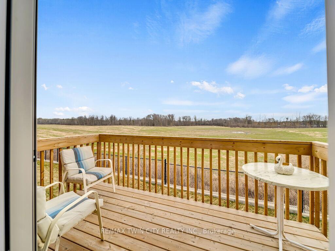
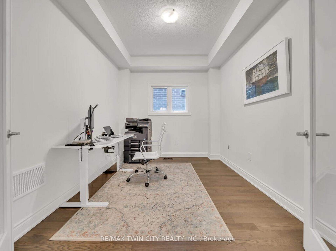

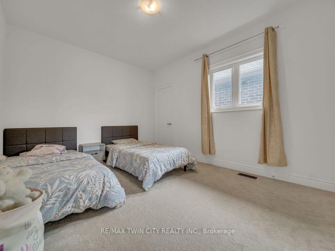
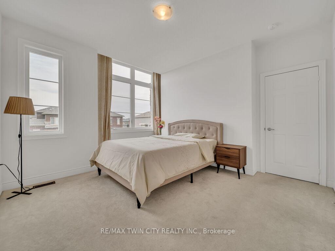
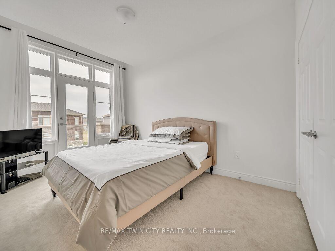
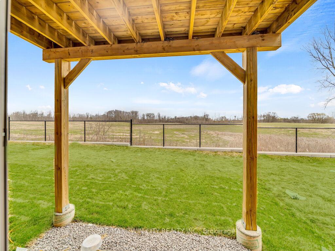
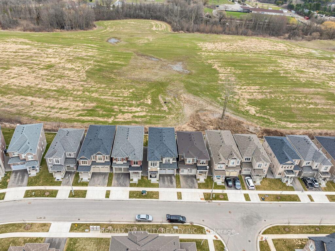
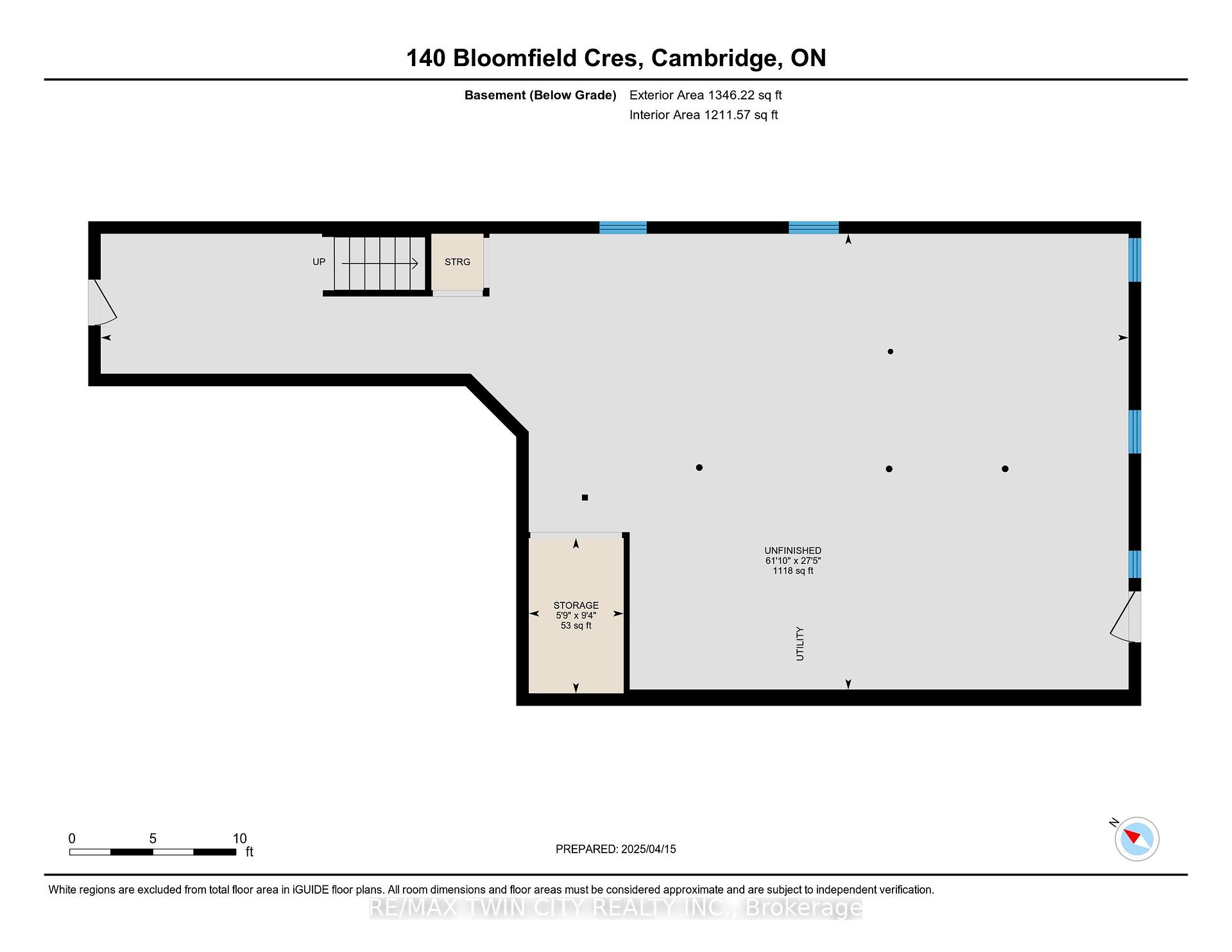
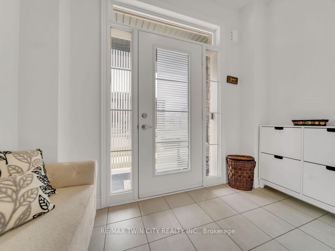
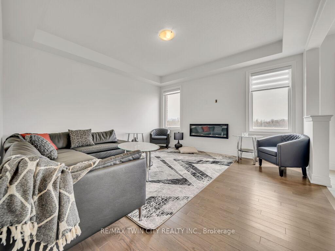
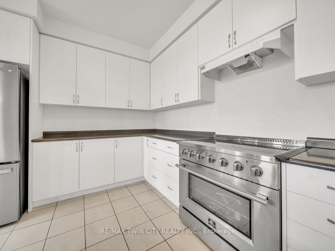
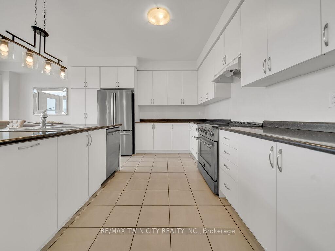

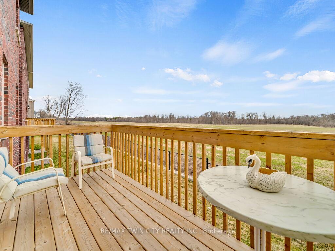
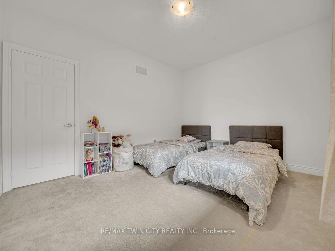
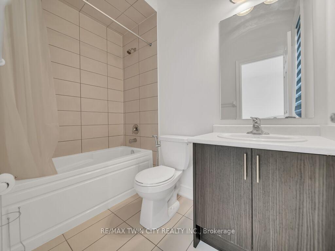
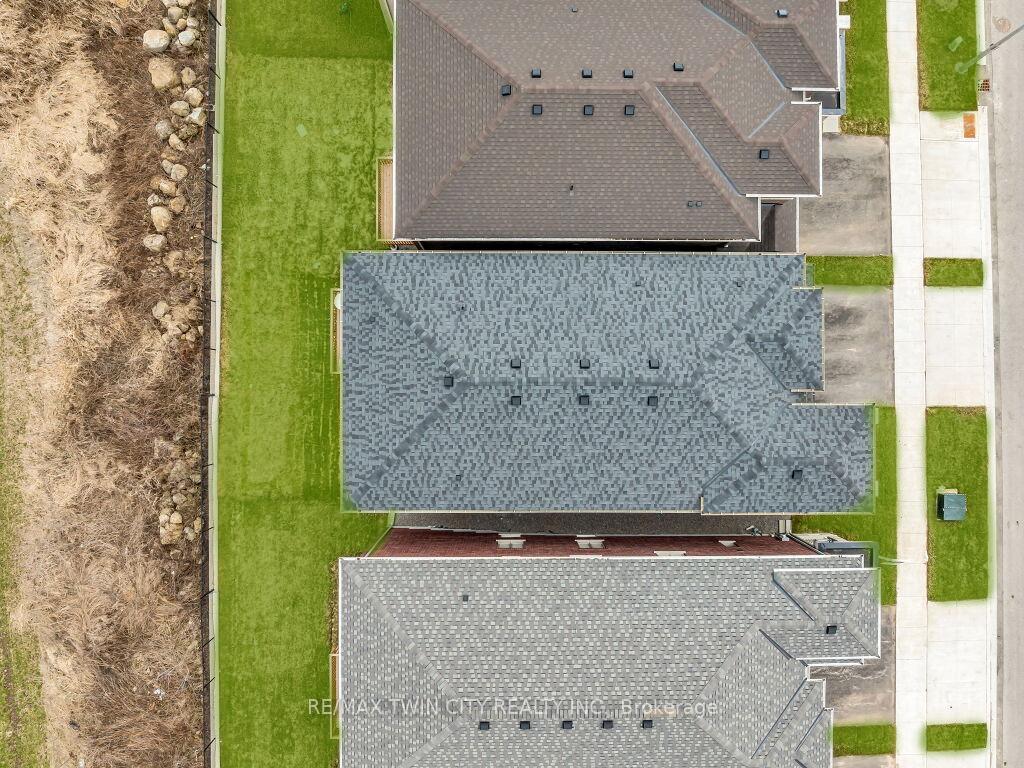
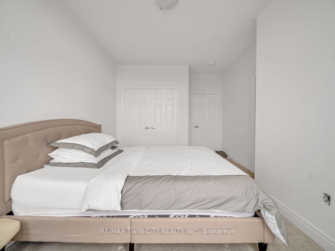
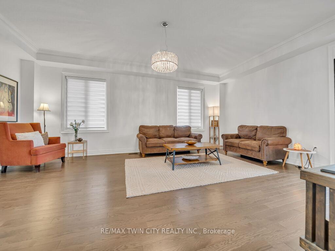
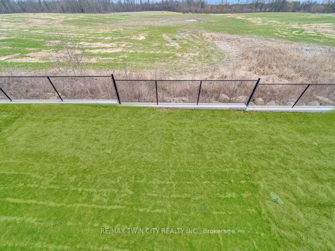
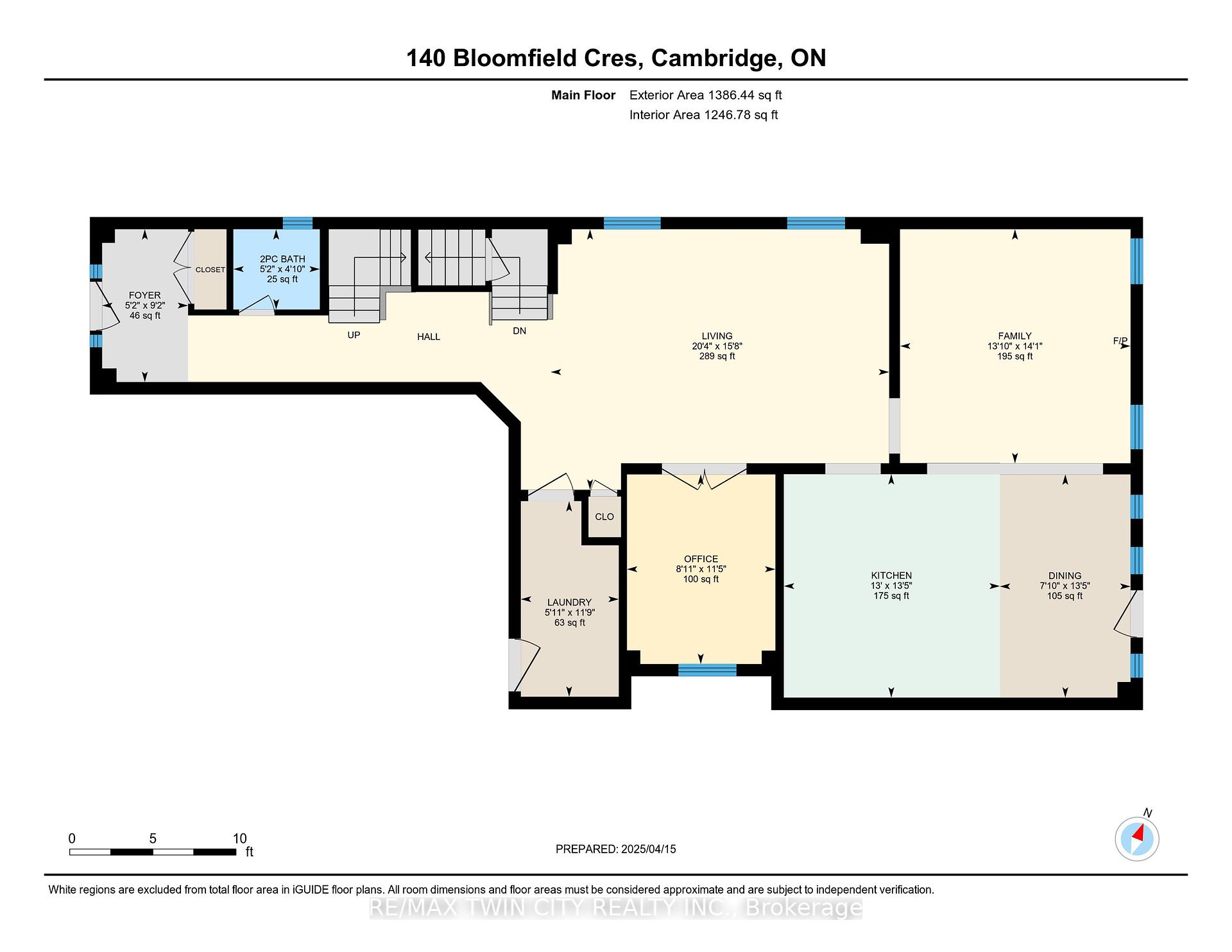
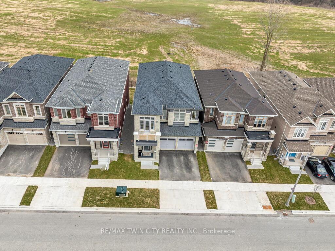


















































| Welcome to 140 Bloomfield Crescent, Cambridge in the prestigious Hazel Glenn community. Set on a premium ravine lot, this brand-new 2024-built home is not just a house it's a lifestyle. Backing onto lush green space with NO REAR NEIGHBOURS, all within minutes of Highway 8 & Cambridges charming downtown. Architecturally designed elevations showcase a beautiful blend of stucco, natural stone, clay brick, giving the home a timeless curb appeal. Step inside & feel the difference. From the soaring 9Ft Ceilings Both on the MAIN & UPPRER floor to the elegant solid wood doors, wide trim & ENGINEERED HARDWOOD FLOORING, this home is built to an uncompromising standard rarely found today. With over 3,000 sq ft of beautifully finished space, the open-concept Featuring sunlit living & dining areas which are expansive, with coffered ceilings ideal for both relaxed family living & elegant entertaining. The cozy family room, with a sleek electric fireplace, invites you to gather & unwind. Kitchen features crisp white cabinetry, premium stainless steel appliances & an oversized island. A private deck overlooks the tranquil ravine, offering a picture-perfect setting. The dedicated main floor office provides a quiet, inspiring space to work from home. Main Floor laundry & 2pc Powder room completes the main level. Upstairs, the primary suite boasts a grand double-door entrance, a large walk-in closet & a spa-like 5pc ensuite with designer finishes. 2 additional bedrooms each have their own private ensuites, with one featuring a balcony retreat. The remaining two bedrooms are connected by a Jack-and-Jill bathroom, making this home ideal for families of all sizes. The unfinished walkout basement offers endless potential: a home theatre, gym, in-law suite or entertainment hub, choice is yours. Located just 3 minutes from Cambridges vibrant core, youll have convenient access to a full range of urban amenities. Don't Miss this amazing opportunity, Schedule your private showing today. |
| Price | $1,249,900 |
| Taxes: | $8143.00 |
| Assessment Year: | 2024 |
| Occupancy: | Owner |
| Address: | 140 Bloomfield Cres , Cambridge, N1R 5S2, Waterloo |
| Directions/Cross Streets: | Bloomfield Cres |
| Rooms: | 16 |
| Bedrooms: | 5 |
| Bedrooms +: | 0 |
| Family Room: | T |
| Basement: | Walk-Out, Unfinished |
| Washroom Type | No. of Pieces | Level |
| Washroom Type 1 | 2 | Main |
| Washroom Type 2 | 3 | Second |
| Washroom Type 3 | 4 | Second |
| Washroom Type 4 | 5 | Second |
| Washroom Type 5 | 0 |
| Total Area: | 0.00 |
| Property Type: | Detached |
| Style: | 2-Storey |
| Exterior: | Brick, Stone |
| Garage Type: | Attached |
| Drive Parking Spaces: | 2 |
| Pool: | None |
| Approximatly Square Footage: | 3000-3500 |
| CAC Included: | N |
| Water Included: | N |
| Cabel TV Included: | N |
| Common Elements Included: | N |
| Heat Included: | N |
| Parking Included: | N |
| Condo Tax Included: | N |
| Building Insurance Included: | N |
| Fireplace/Stove: | Y |
| Heat Type: | Forced Air |
| Central Air Conditioning: | Central Air |
| Central Vac: | N |
| Laundry Level: | Syste |
| Ensuite Laundry: | F |
| Sewers: | Sewer |
$
%
Years
This calculator is for demonstration purposes only. Always consult a professional
financial advisor before making personal financial decisions.
| Although the information displayed is believed to be accurate, no warranties or representations are made of any kind. |
| RE/MAX TWIN CITY REALTY INC. |
- Listing -1 of 0
|
|

Dir:
416-901-9881
Bus:
416-901-8881
Fax:
416-901-9881
| Virtual Tour | Book Showing | Email a Friend |
Jump To:
At a Glance:
| Type: | Freehold - Detached |
| Area: | Waterloo |
| Municipality: | Cambridge |
| Neighbourhood: | Dufferin Grove |
| Style: | 2-Storey |
| Lot Size: | x 108.00(Feet) |
| Approximate Age: | |
| Tax: | $8,143 |
| Maintenance Fee: | $0 |
| Beds: | 5 |
| Baths: | 5 |
| Garage: | 0 |
| Fireplace: | Y |
| Air Conditioning: | |
| Pool: | None |
Locatin Map:
Payment Calculator:

Contact Info
SOLTANIAN REAL ESTATE
Brokerage sharon@soltanianrealestate.com SOLTANIAN REAL ESTATE, Brokerage Independently owned and operated. 175 Willowdale Avenue #100, Toronto, Ontario M2N 4Y9 Office: 416-901-8881Fax: 416-901-9881Cell: 416-901-9881Office LocationFind us on map
Listing added to your favorite list
Looking for resale homes?

By agreeing to Terms of Use, you will have ability to search up to 304537 listings and access to richer information than found on REALTOR.ca through my website.

