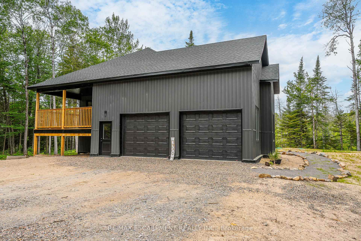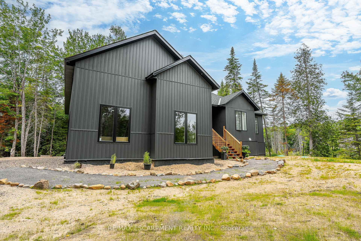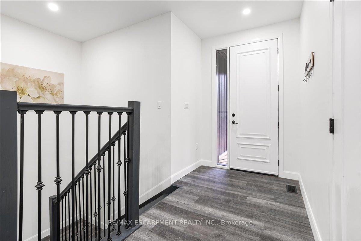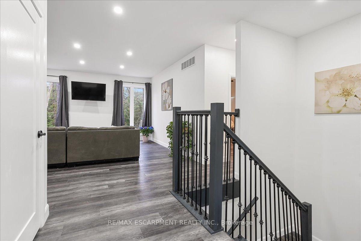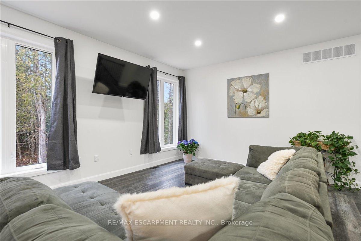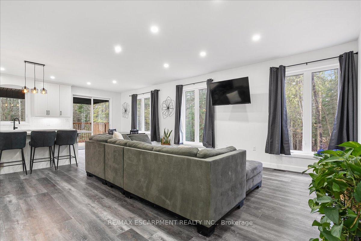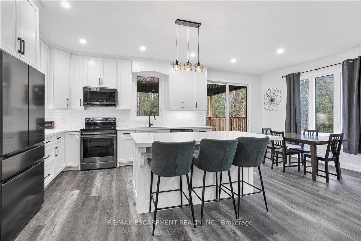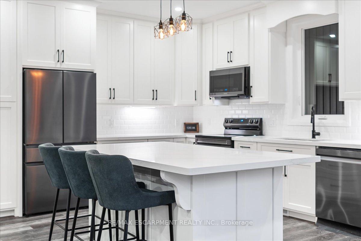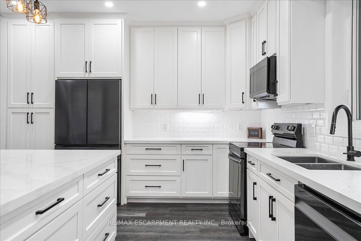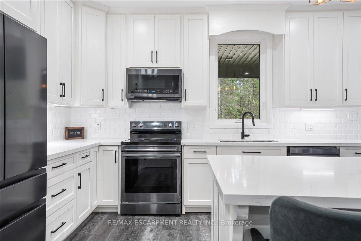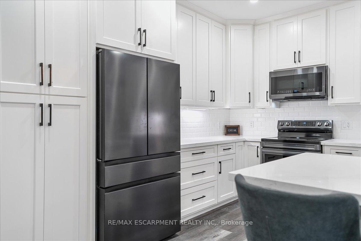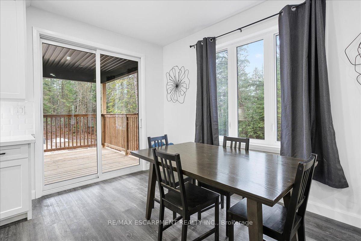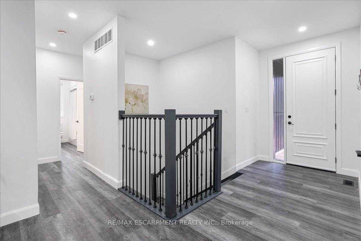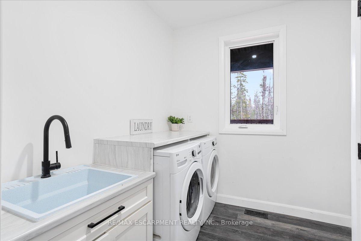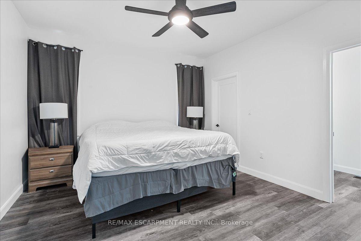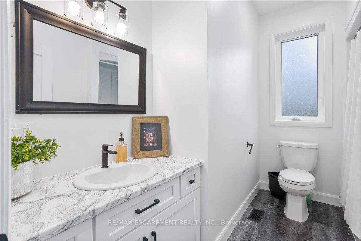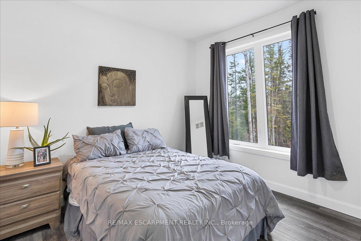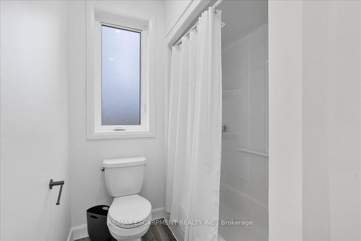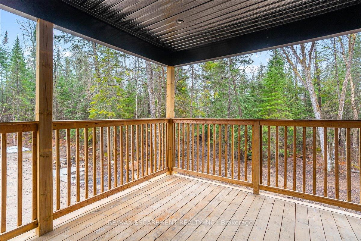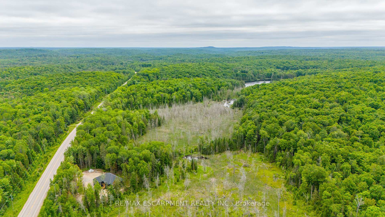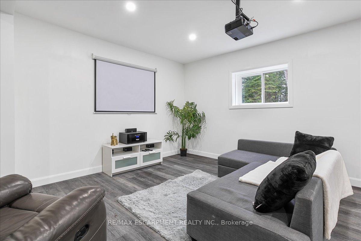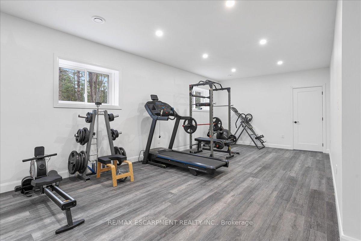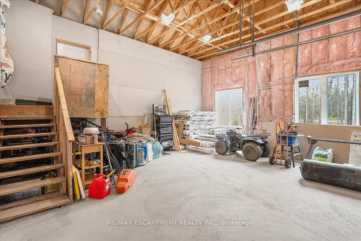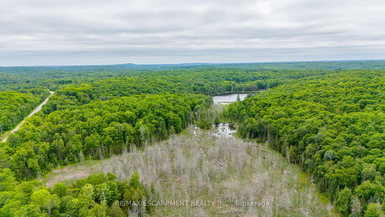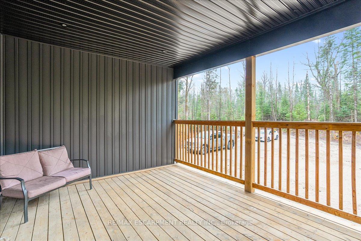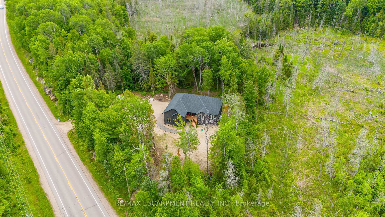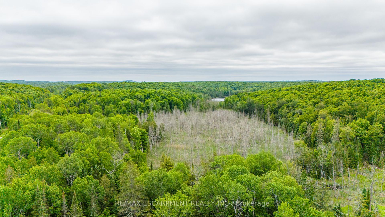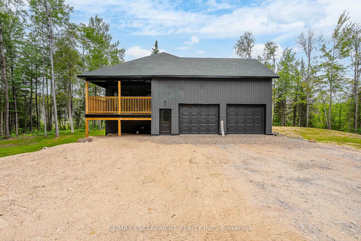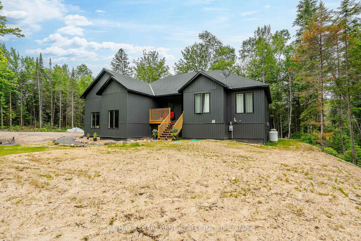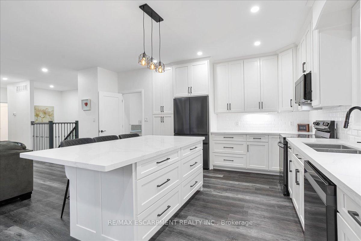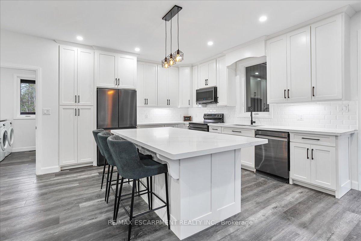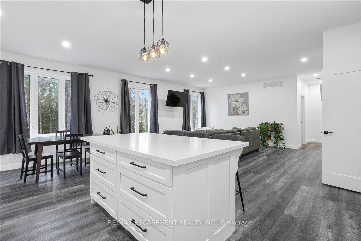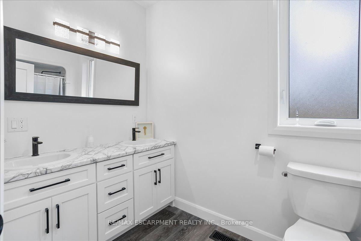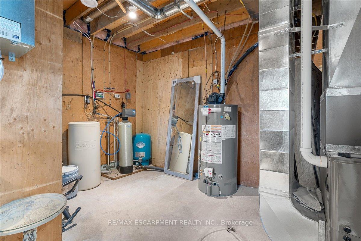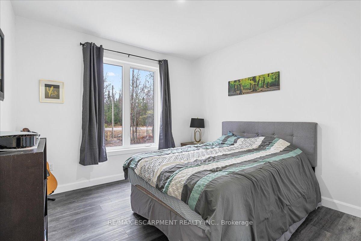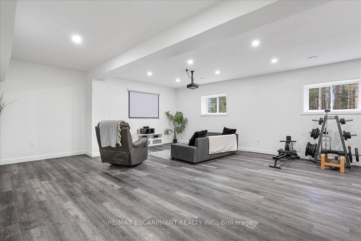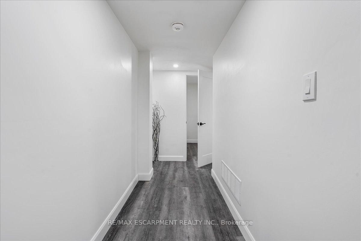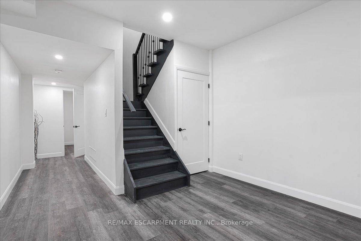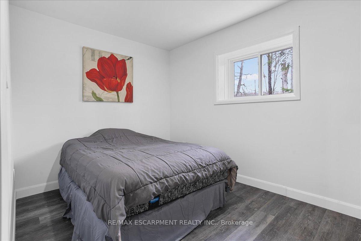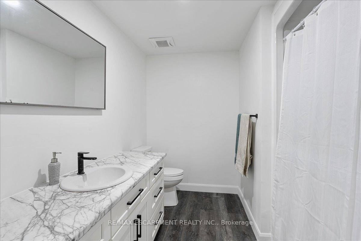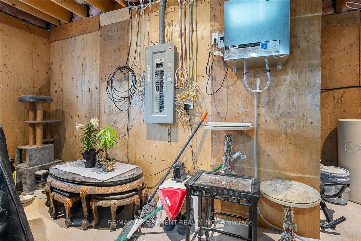
$888,000
Available - For Sale
Listing ID: X12087774
12407 County Road 503 N/A , Highlands East, K0L 2Y0, Haliburton
| Welcome home to this luxury, 12.83 acre home. Only 20 minutes from the quaint town of Haliburton. Beautifully designed this 3 bedroom plus den 3 bathroom. Residence offers the perfect blend of upscale comfort and serene rural charm. High speed internet makes it perfect for working from home. Bathed the natural light, the interior exudes, warmth, and elegance, with its open concept layout, 9 foot ceilings and massive windows with picturesque views. At The heart of the home is a chefs, kitchen appointed with premium appliances, quartz countertops, 6ft island all designed for culinary, artistry and effortless entertaining. The primary suite is a private sanctuary complete with a spot, inspired ensuite with walk-in shower and massive walk-in closet. To additional bedrooms provide tons of natural sunlight with the floor to ceiling windows. The primary bathroom completes this level with tub and shower combo. Outdoor living is equally exceptional with a covered rear deck perfect for relaxing on those warm summer nights or enjoying dinner after work. The front covered porch offers additional space for watching the sunrise. The Spurling acreage offers endless possibilities from hobby farm with animals or maple syrup etc. this is your opportunity to own an elegant rural retreat that offers fun and freedom at an affordable price. |
| Price | $888,000 |
| Taxes: | $262.00 |
| Occupancy: | Owner |
| Address: | 12407 County Road 503 N/A , Highlands East, K0L 2Y0, Haliburton |
| Acreage: | 10-24.99 |
| Directions/Cross Streets: | Bryans Road |
| Rooms: | 8 |
| Rooms +: | 6 |
| Bedrooms: | 3 |
| Bedrooms +: | 1 |
| Family Room: | T |
| Basement: | Finished, Full |
| Level/Floor | Room | Length(ft) | Width(ft) | Descriptions | |
| Room 1 | Main | Kitchen | 12.66 | 12.07 | Eat-in Kitchen |
| Room 2 | Main | Dining Ro | 9.51 | 12.99 | |
| Room 3 | Main | Living Ro | 15.48 | 17.48 | |
| Room 4 | Main | Laundry | 8 | 6.99 | |
| Room 5 | Main | Foyer | 4.99 | 10.82 | |
| Room 6 | Main | Primary B | 13.09 | 12.5 | |
| Room 7 | Main | Bedroom | 11.32 | 11.32 | |
| Room 8 | Main | Bedroom | 11.32 | 9.68 | |
| Room 9 | Lower | Recreatio | 20.01 | 11.41 | |
| Room 10 | Lower | Exercise | 20.01 | 11.41 | |
| Room 11 | Lower | Game Room | 22.4 | 10.59 | |
| Room 12 | Lower | Bedroom | 10.17 | 9.68 |
| Washroom Type | No. of Pieces | Level |
| Washroom Type 1 | 4 | Main |
| Washroom Type 2 | 3 | Main |
| Washroom Type 3 | 4 | Basement |
| Washroom Type 4 | 0 | |
| Washroom Type 5 | 0 | |
| Washroom Type 6 | 4 | Main |
| Washroom Type 7 | 3 | Main |
| Washroom Type 8 | 4 | Basement |
| Washroom Type 9 | 0 | |
| Washroom Type 10 | 0 |
| Total Area: | 0.00 |
| Approximatly Age: | 0-5 |
| Property Type: | Rural Residential |
| Style: | Bungalow |
| Exterior: | Vinyl Siding |
| Garage Type: | Built-In |
| (Parking/)Drive: | Private |
| Drive Parking Spaces: | 8 |
| Park #1 | |
| Parking Type: | Private |
| Park #2 | |
| Parking Type: | Private |
| Pool: | None |
| Approximatly Age: | 0-5 |
| Approximatly Square Footage: | 1500-2000 |
| Property Features: | Beach, Hospital |
| CAC Included: | N |
| Water Included: | N |
| Cabel TV Included: | N |
| Common Elements Included: | N |
| Heat Included: | N |
| Parking Included: | N |
| Condo Tax Included: | N |
| Building Insurance Included: | N |
| Fireplace/Stove: | N |
| Heat Type: | Forced Air |
| Central Air Conditioning: | Central Air |
| Central Vac: | N |
| Laundry Level: | Syste |
| Ensuite Laundry: | F |
| Sewers: | Septic |
| Water: | Drilled W |
| Water Supply Types: | Drilled Well |
| Utilities-Cable: | N |
| Utilities-Hydro: | Y |

$
%
Years
$2,191.06
This calculator is for demonstration purposes only. Always consult a professional
financial advisor before making personal financial decisions.

| Although the information displayed is believed to be accurate, no warranties or representations are made of any kind. |
| RE/MAX ESCARPMENT REALTY INC. |
|
|

Dir:
416-901-9881
Bus:
416-901-8881
Fax:
416-901-9881
| Book Showing | Email a Friend |
Jump To:
At a Glance:
| Type: | Freehold - Rural Residential |
| Area: | Haliburton |
| Municipality: | Highlands East |
| Neighbourhood: | Monmouth |
| Style: | Bungalow |
| Approximate Age: | 0-5 |
| Tax: | $262 |
| Beds: | 3+1 |
| Baths: | 3 |
| Fireplace: | N |
| Pool: | None |
Locatin Map:
Payment Calculator:
