$129,900
Available - For Sale
Listing ID: X12021655
7489 SIDEROAD 5 N/A East , Wellington North, N0G 2L0, Wellington
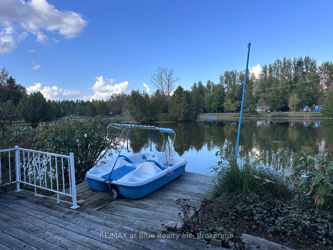
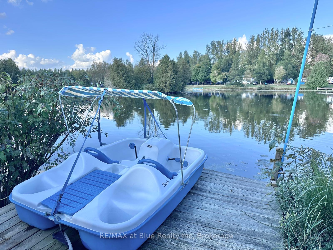
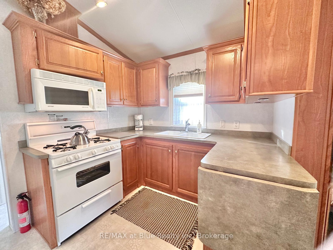
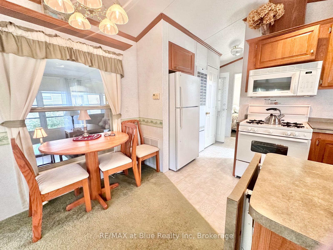
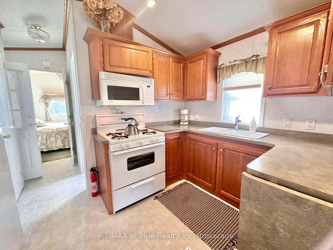
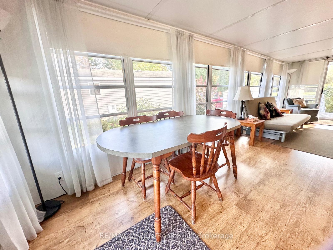
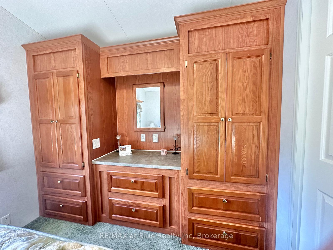
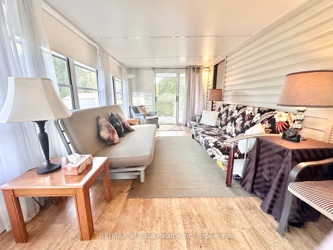
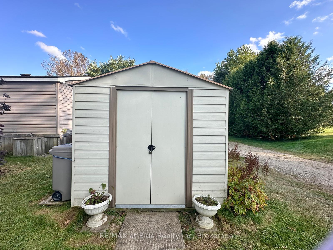
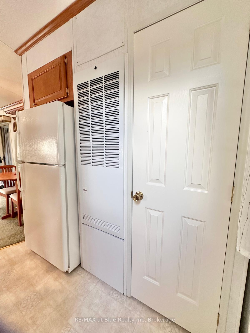
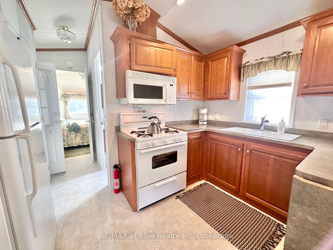
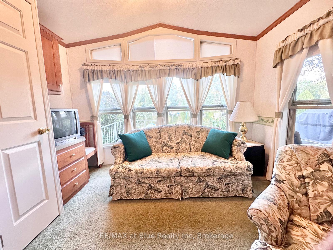
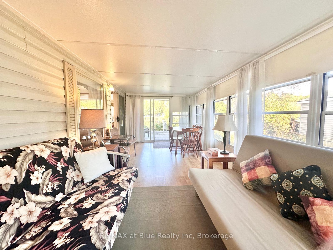
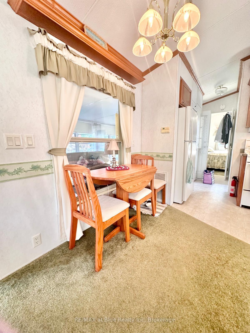
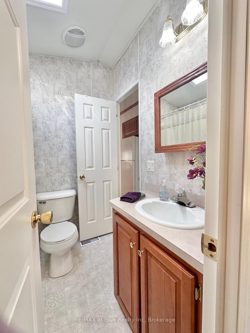
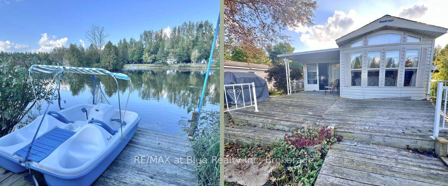
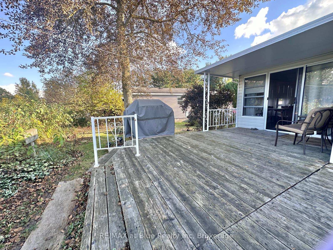

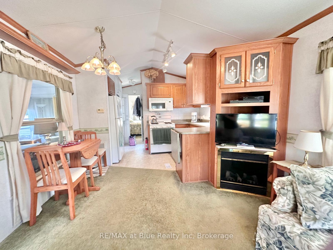

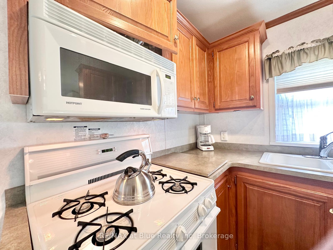
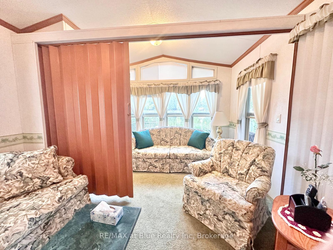
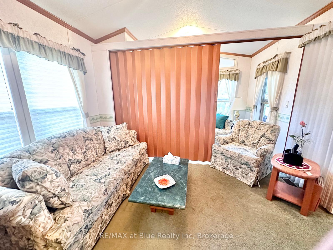
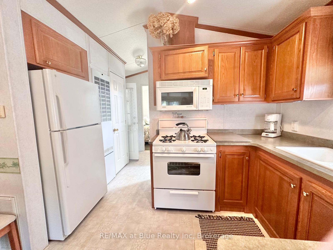
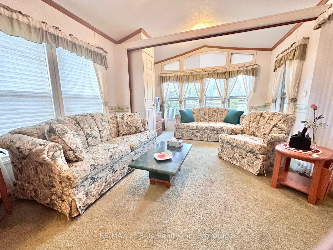
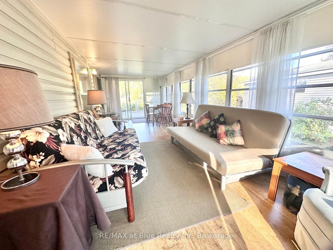
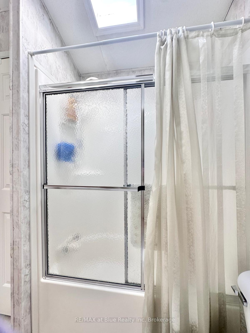
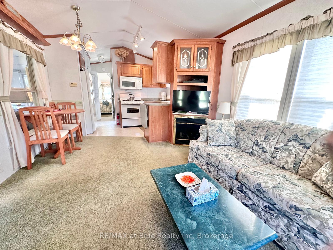
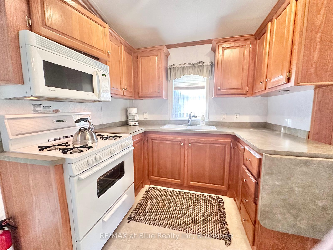
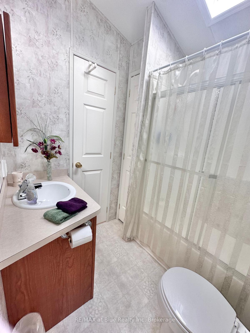
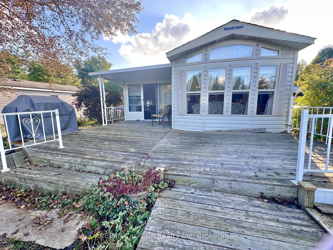
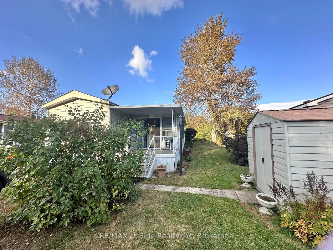
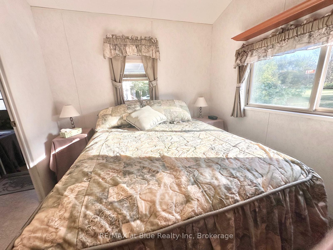
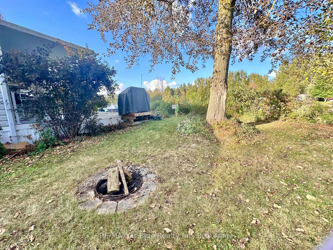
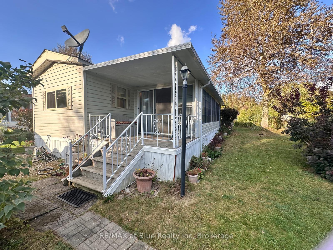
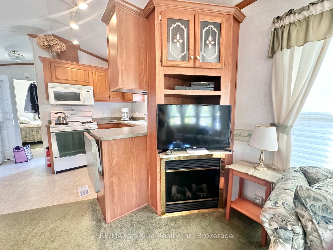

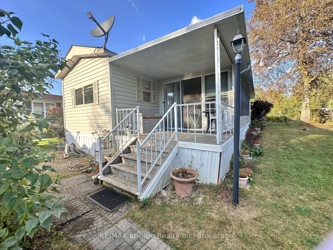
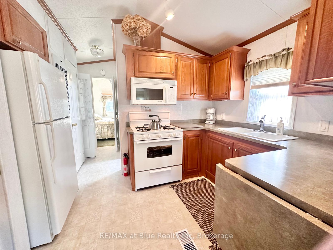
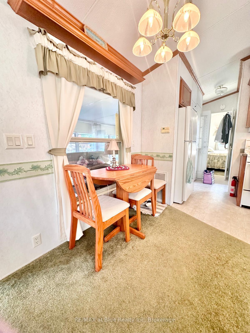
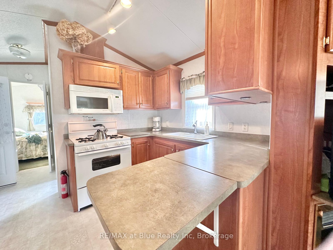
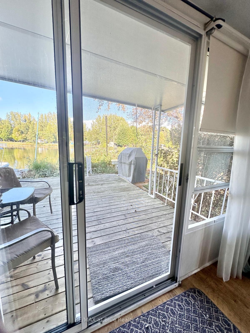
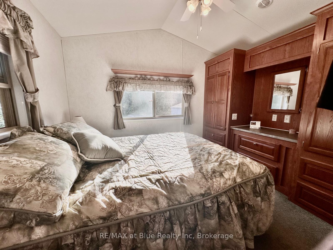
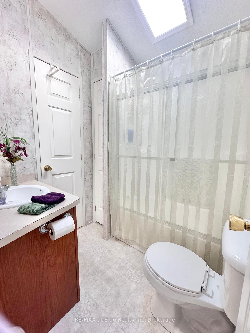
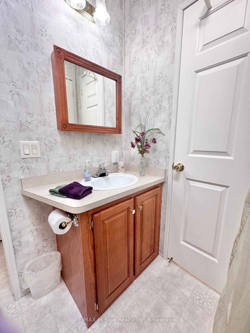
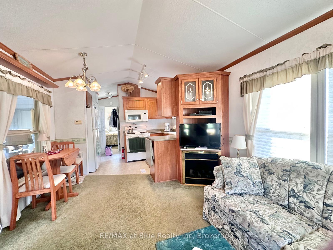














































| Explore this great 840 sq ft. Seasonal Cottage Alternative with new shingles and skylight completed in 2024! Nestled in the serene ambiance of Parkbridge's Spring Valley Resort, Mount Forest, this Cottager unit invites you to revel in the tranquility of Greenwood Lake. Immerse yourself in leisurely activities with paddle boat excursions, kayaking, or paddle boarding on the non-motorized lake. Alternatively, savor moments of repose on your expansive deck, where you can leisurely cast a rod into the catch-and-release lake. Step inside to discover a meticulously designed haven boasting ample storage and impeccable appliances, and lots of counter prep space. The spacious living room beckons you to unwind by the electric fireplace while relishing beautiful views of the water. The master bedroom is a sanctuary of comfort, offering abundant built in storage with lighting and a luxurious queen-sized bed and ensuite privileges. There is ample space for your guest to stay as this unit is set up to sleep 10, and offers a second bedroom/den space with an accordian wall. Pamper yourself in the well-appointed bathroom, complete with a flushing toilet and a generously sized shower/bath tub. The delightful surprise comes in the form of an additional sunroom that expands the living space, providing breathtaking views of the lake. This remarkable unit stands as a testament to both style and functionality, positioned on an extraordinary lot that complements its beauty. The resort opens the first Friday in May and closes the third Sunday in October. No rentals are permitted, ensuring a serene and exclusive atmosphere. Seize the opportunity to witness this picturesque retreat firsthand by calling now to schedule your private viewing. Your idyllic lakeside escape awaits! |
| Price | $129,900 |
| Taxes: | $1.00 |
| Assessment Year: | 2025 |
| Occupancy: | Vacant |
| Address: | 7489 SIDEROAD 5 N/A East , Wellington North, N0G 2L0, Wellington |
| Acreage: | < .50 |
| Directions/Cross Streets: | Highway 6 to Sideroad 5 East. First right to continue on Sideroad 5 East. First Right to turn into |
| Rooms: | 5 |
| Rooms +: | 0 |
| Bedrooms: | 1 |
| Bedrooms +: | 0 |
| Family Room: | T |
| Basement: | None |
| Level/Floor | Room | Length(ft) | Width(ft) | Descriptions | |
| Room 1 | Main | Other | 10.99 | 7.97 | |
| Room 2 | Main | Living Ro | 10.99 | 5.97 | |
| Room 3 | Main | Primary B | 9.97 | 11.97 | |
| Room 4 | Main | Bathroom | 8 | 6.56 | |
| Room 5 | Main | Sunroom | 29.98 | 10 |
| Washroom Type | No. of Pieces | Level |
| Washroom Type 1 | 4 | Main |
| Washroom Type 2 | 0 | |
| Washroom Type 3 | 0 | |
| Washroom Type 4 | 0 | |
| Washroom Type 5 | 0 |
| Total Area: | 0.00 |
| Approximatly Age: | 16-30 |
| Property Type: | MobileTrailer |
| Style: | Other |
| Exterior: | Vinyl Siding |
| Garage Type: | None |
| (Parking/)Drive: | Private |
| Drive Parking Spaces: | 2 |
| Park #1 | |
| Parking Type: | Private |
| Park #2 | |
| Parking Type: | Private |
| Pool: | None |
| Approximatly Age: | 16-30 |
| Approximatly Square Footage: | < 700 |
| CAC Included: | N |
| Water Included: | N |
| Cabel TV Included: | N |
| Common Elements Included: | N |
| Heat Included: | N |
| Parking Included: | N |
| Condo Tax Included: | N |
| Building Insurance Included: | N |
| Fireplace/Stove: | N |
| Heat Type: | Forced Air |
| Central Air Conditioning: | Central Air |
| Central Vac: | N |
| Laundry Level: | Syste |
| Ensuite Laundry: | F |
| Elevator Lift: | False |
| Sewers: | Septic |
| Water: | Comm Well |
| Water Supply Types: | Comm Well |
$
%
Years
This calculator is for demonstration purposes only. Always consult a professional
financial advisor before making personal financial decisions.
| Although the information displayed is believed to be accurate, no warranties or representations are made of any kind. |
| RE/MAX at Blue Realty Inc |
- Listing -1 of 0
|
|

Dir:
416-901-9881
Bus:
416-901-8881
Fax:
416-901-9881
| Book Showing | Email a Friend |
Jump To:
At a Glance:
| Type: | Freehold - MobileTrailer |
| Area: | Wellington |
| Municipality: | Wellington North |
| Neighbourhood: | Rural Wellington North |
| Style: | Other |
| Lot Size: | x 0.00(Feet) |
| Approximate Age: | 16-30 |
| Tax: | $1 |
| Maintenance Fee: | $0 |
| Beds: | 1 |
| Baths: | 1 |
| Garage: | 0 |
| Fireplace: | N |
| Air Conditioning: | |
| Pool: | None |
Locatin Map:
Payment Calculator:

Contact Info
SOLTANIAN REAL ESTATE
Brokerage sharon@soltanianrealestate.com SOLTANIAN REAL ESTATE, Brokerage Independently owned and operated. 175 Willowdale Avenue #100, Toronto, Ontario M2N 4Y9 Office: 416-901-8881Fax: 416-901-9881Cell: 416-901-9881Office LocationFind us on map
Listing added to your favorite list
Looking for resale homes?

By agreeing to Terms of Use, you will have ability to search up to 304537 listings and access to richer information than found on REALTOR.ca through my website.

