$1,099,000
Available - For Sale
Listing ID: N12087817
28 Madison Aven , Richmond Hill, L4E 2Z7, York
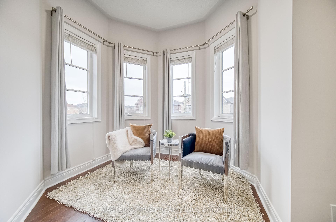
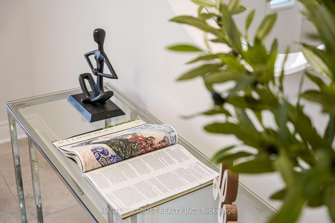
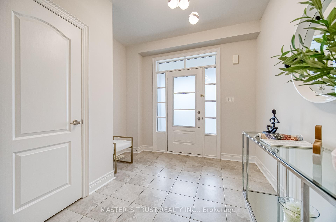
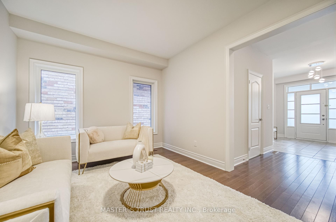
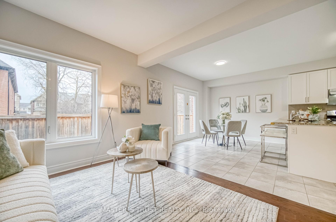
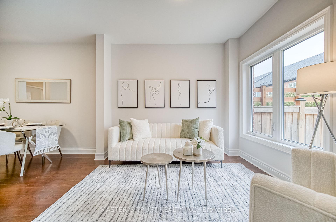
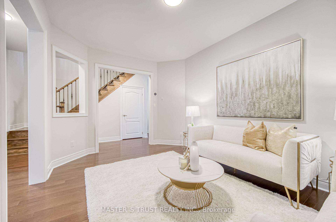
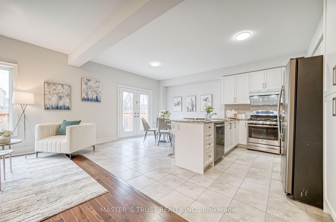
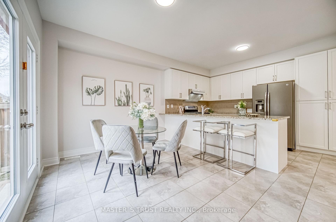
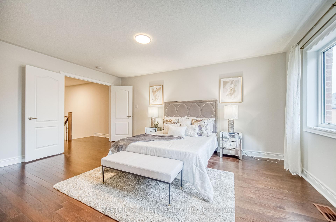
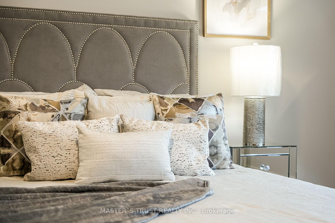
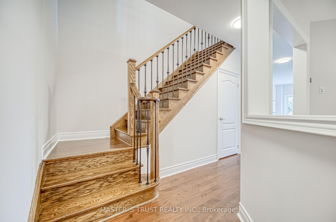
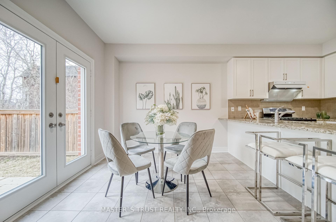
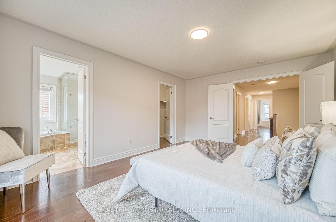
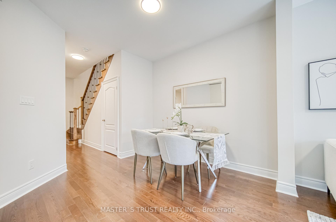
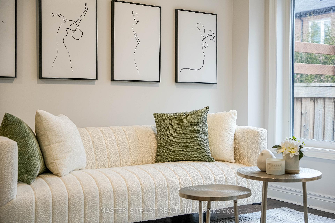
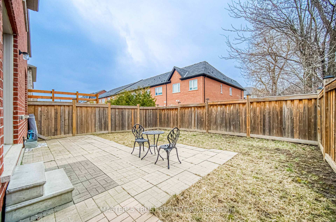
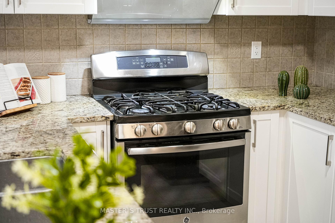
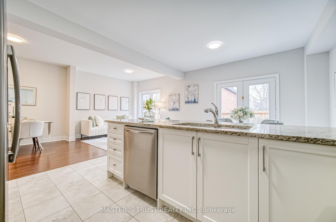
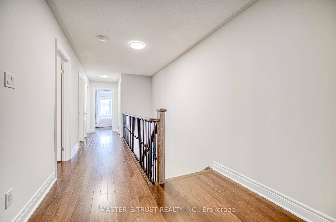
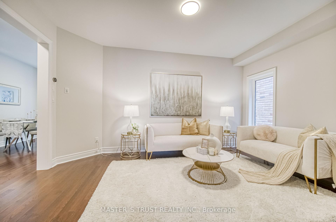
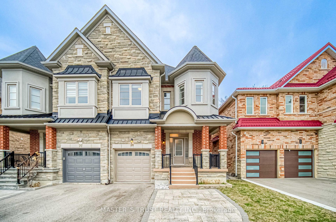
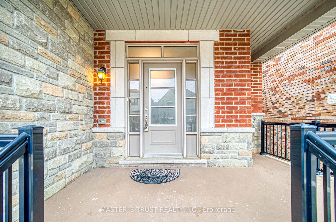
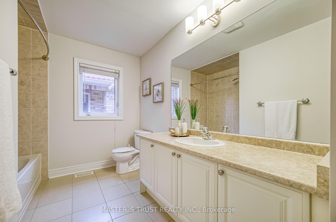
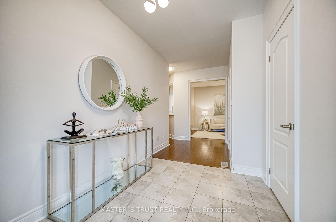
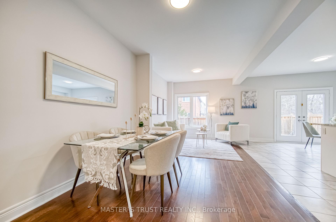
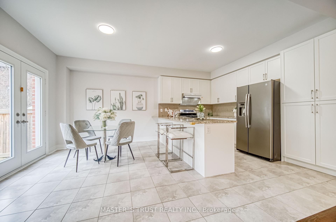
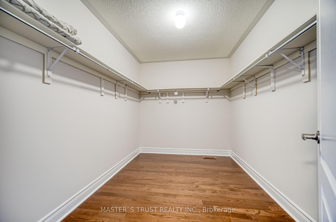
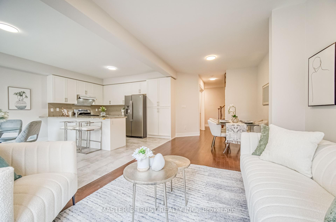
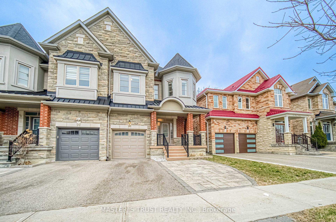
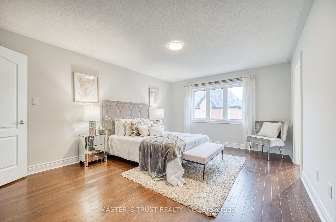
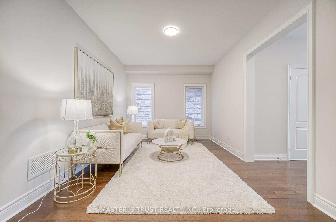
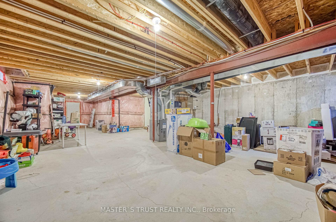
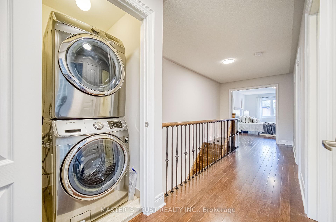
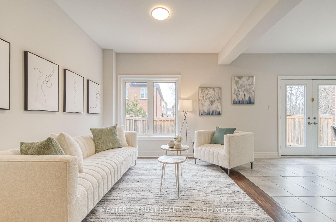
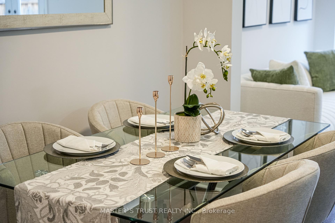
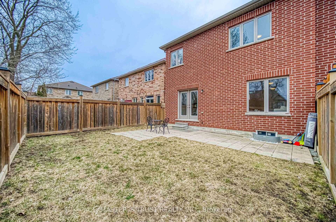
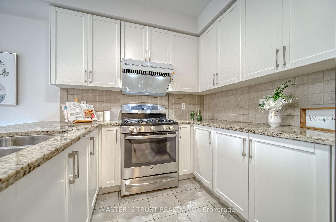
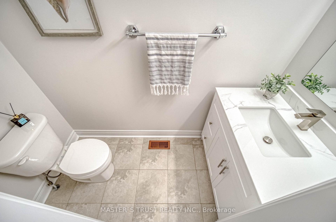
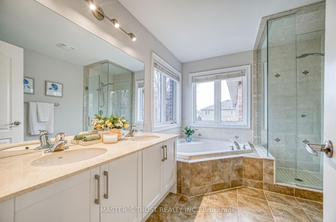
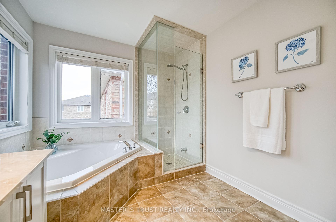
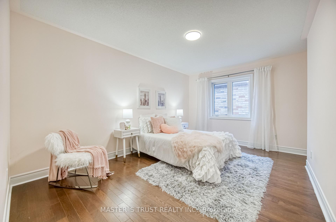

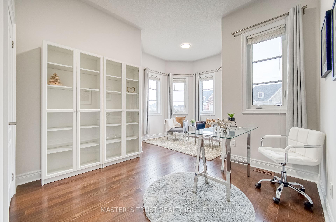
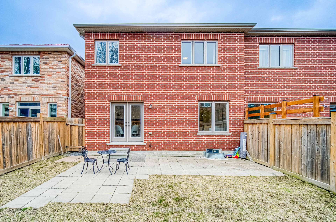













































| Experience Upscale Living In This Spacious And Stunning 4-Bdrm Executive Semi Detached Home, Located In Richmond Hills Prestigious Community. Close To 2,400 sq. ft., This Home Features 9Ft Smooth Ceilings And Hardwood Floors Throughout The Main And Second Floors. The Upgraded Kitchen Basts Oversized Granite Countertops And Premium Stainless Steel Appliances. A Bright Eat-in Area Overlooks The Generously Sized Backyard With Interlock Perfect For Entertaining. Enjoy An Amazing Open Concept Layout With Large Windows And Plenty Of Natural Light. Convenient Second Level Laundry Adds Everyday Comfort. Steps To Good Catholic Schools, French Immersion, And Special Programs. Close To Parks, Scenic Trails, Lake Wilcox, The Seneca King Campus Trail, And The New King Township Recreation Centre. Quick Access To Highways 404 and 400.A Refined Blend Of Elegance, Space, And Convenience. |
| Price | $1,099,000 |
| Taxes: | $5385.75 |
| Occupancy: | Vacant |
| Address: | 28 Madison Aven , Richmond Hill, L4E 2Z7, York |
| Directions/Cross Streets: | Bathurst / King |
| Rooms: | 8 |
| Bedrooms: | 4 |
| Bedrooms +: | 0 |
| Family Room: | T |
| Basement: | Full |
| Level/Floor | Room | Length(ft) | Width(ft) | Descriptions | |
| Room 1 | Main | Dining Ro | 13.78 | 8.1 | Tile Floor, French Doors, Overlooks Backyard |
| Room 2 | Main | Kitchen | 13.78 | 8.86 | Tile Floor, Granite Counters, Backsplash |
| Room 3 | Main | Family Ro | 9.09 | 20.66 | Hardwood Floor |
| Room 4 | Main | Living Ro | 15.78 | 10.79 | Hardwood Floor |
| Room 5 | Second | Primary B | 12.37 | 16.4 | Hardwood Floor, 5 Pc Ensuite, Walk-In Closet(s) |
| Room 6 | Second | Bedroom 2 | 15.09 | 10.79 | Hardwood Floor |
| Room 7 | Second | Bedroom 3 | 18.07 | 12.17 | Hardwood Floor |
| Room 8 | Second | Bedroom 4 | 9.87 | 15.19 | Hardwood Floor |
| Washroom Type | No. of Pieces | Level |
| Washroom Type 1 | 2 | |
| Washroom Type 2 | 6 | |
| Washroom Type 3 | 5 | |
| Washroom Type 4 | 0 | |
| Washroom Type 5 | 0 |
| Total Area: | 0.00 |
| Approximatly Age: | 0-5 |
| Property Type: | Semi-Detached |
| Style: | 2-Storey |
| Exterior: | Brick, Stone |
| Garage Type: | Built-In |
| (Parking/)Drive: | Available |
| Drive Parking Spaces: | 2 |
| Park #1 | |
| Parking Type: | Available |
| Park #2 | |
| Parking Type: | Available |
| Pool: | None |
| Approximatly Age: | 0-5 |
| Approximatly Square Footage: | 2000-2500 |
| Property Features: | Fenced Yard, Public Transit |
| CAC Included: | N |
| Water Included: | N |
| Cabel TV Included: | N |
| Common Elements Included: | N |
| Heat Included: | N |
| Parking Included: | N |
| Condo Tax Included: | N |
| Building Insurance Included: | N |
| Fireplace/Stove: | N |
| Heat Type: | Forced Air |
| Central Air Conditioning: | Central Air |
| Central Vac: | N |
| Laundry Level: | Syste |
| Ensuite Laundry: | F |
| Sewers: | Sewer |
$
%
Years
This calculator is for demonstration purposes only. Always consult a professional
financial advisor before making personal financial decisions.
| Although the information displayed is believed to be accurate, no warranties or representations are made of any kind. |
| MASTER`S TRUST REALTY INC. |
- Listing -1 of 0
|
|

Dir:
416-901-9881
Bus:
416-901-8881
Fax:
416-901-9881
| Book Showing | Email a Friend |
Jump To:
At a Glance:
| Type: | Freehold - Semi-Detached |
| Area: | York |
| Municipality: | Richmond Hill |
| Neighbourhood: | Oak Ridges |
| Style: | 2-Storey |
| Lot Size: | x 100.89(Feet) |
| Approximate Age: | 0-5 |
| Tax: | $5,385.75 |
| Maintenance Fee: | $0 |
| Beds: | 4 |
| Baths: | 3 |
| Garage: | 0 |
| Fireplace: | N |
| Air Conditioning: | |
| Pool: | None |
Locatin Map:
Payment Calculator:

Contact Info
SOLTANIAN REAL ESTATE
Brokerage sharon@soltanianrealestate.com SOLTANIAN REAL ESTATE, Brokerage Independently owned and operated. 175 Willowdale Avenue #100, Toronto, Ontario M2N 4Y9 Office: 416-901-8881Fax: 416-901-9881Cell: 416-901-9881Office LocationFind us on map
Listing added to your favorite list
Looking for resale homes?

By agreeing to Terms of Use, you will have ability to search up to 304537 listings and access to richer information than found on REALTOR.ca through my website.

