$639,000
Available - For Sale
Listing ID: X12087793
3502 River Run Aven , Barrhaven, K2J 0R5, Ottawa
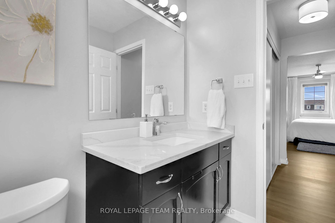
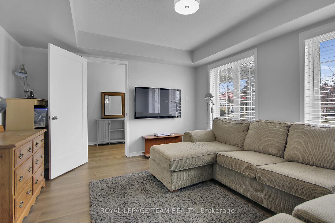
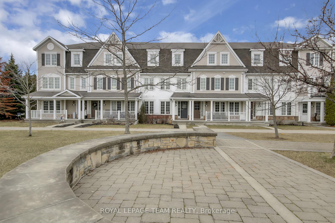
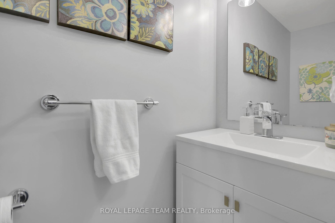
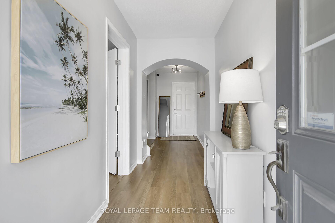

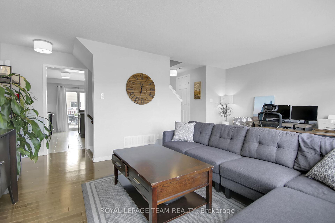
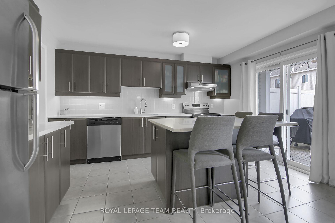
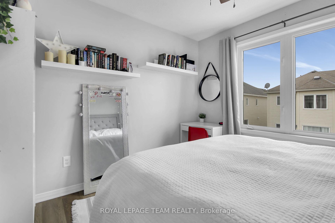
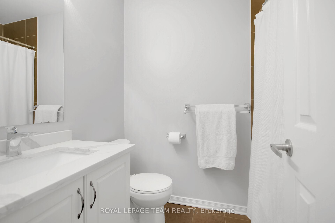
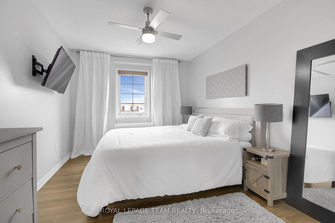
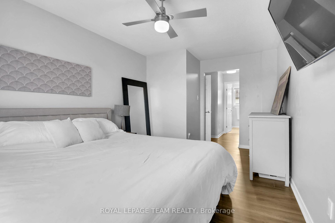
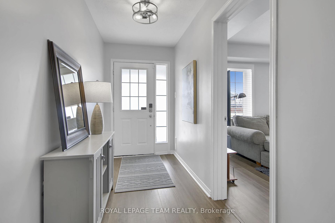
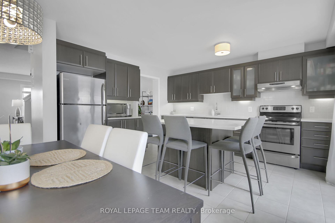
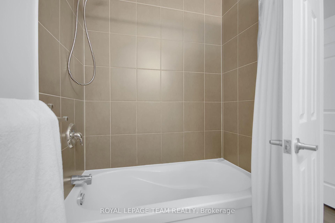

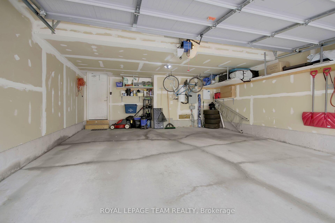
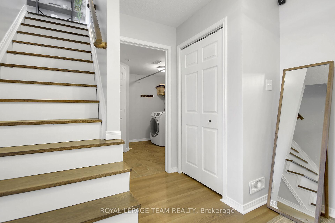
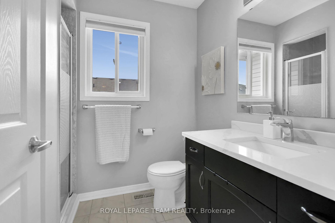
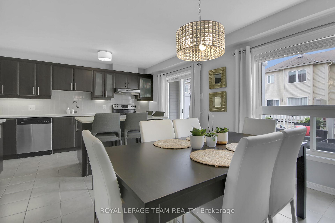
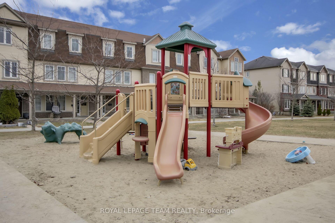
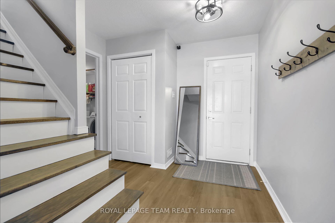
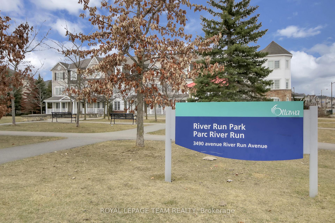
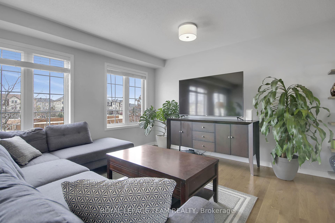
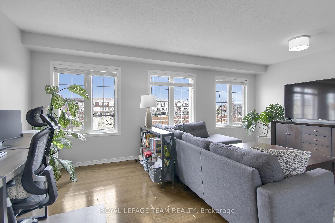

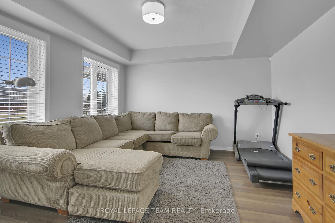
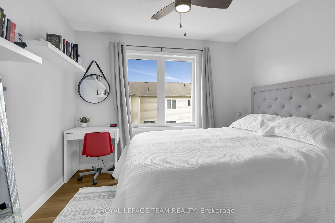
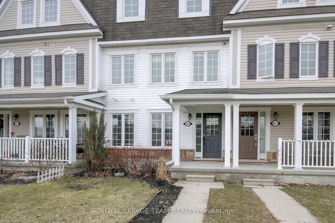
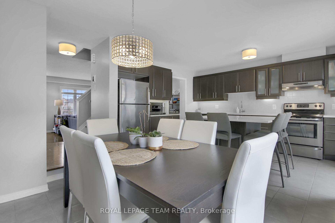
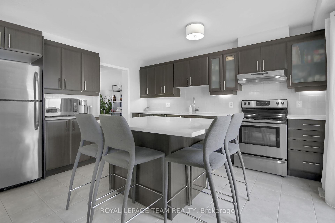
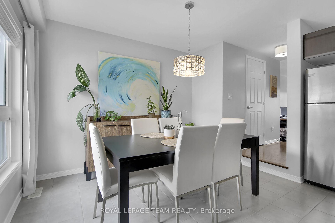
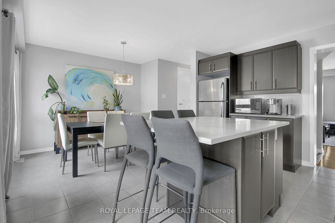
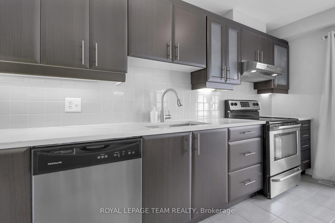
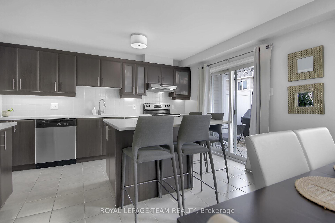

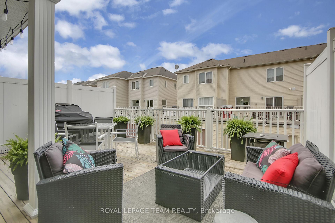
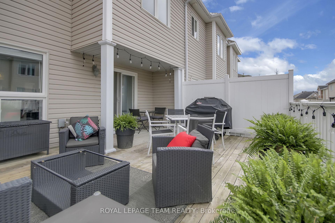
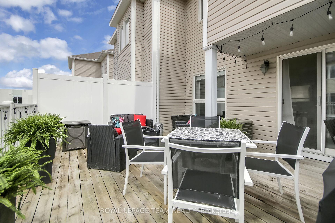
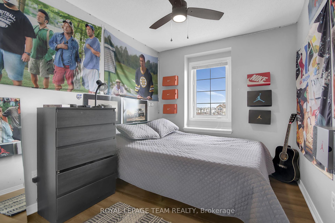

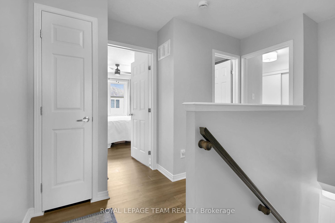
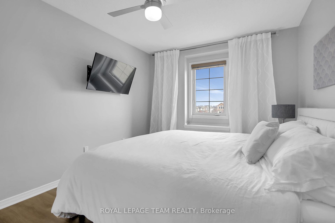
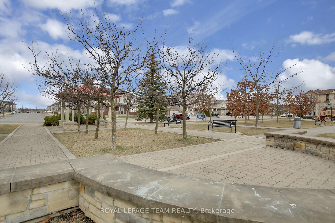
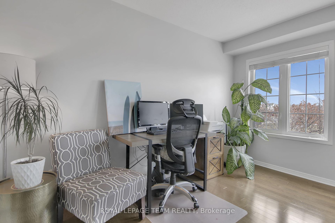
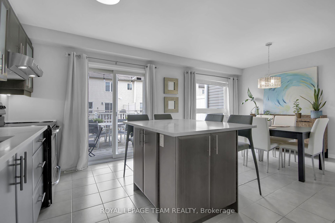

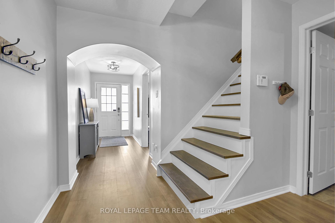
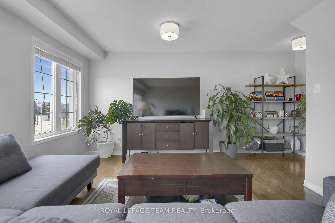
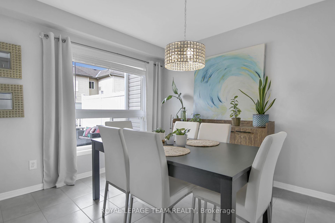


















































| Nicely updated 4 Bedroom, 3 Bathroom townhome in Half Moon Bay facing River Run Park. The ground floor consists of a bright bedroom (currently being used as a rec-room), a large functional laundry room, a storage room and access to the double garage (7.01 m x 5.74 m). The sun-filled Living room overlooks River Run Park. The Kitchen has lots of storage, a 4-person Island, and is open to the Dining area, which makes it perfect for entertaining. The Kitchen has access to a huge private balcony (5.84 m x 4.73 m) where you can enjoy warm summer evenings. The upper level has a primary bedroom, with 3 pc Ensuite, 2 more bedrooms and a 4 pc bath. Enjoy the park out your front door, with a gazebo, playground, and skating rink in the winter. Close to schools, shopping, transportation and recreation. |
| Price | $639,000 |
| Taxes: | $3695.00 |
| Assessment Year: | 2024 |
| Occupancy: | Owner |
| Address: | 3502 River Run Aven , Barrhaven, K2J 0R5, Ottawa |
| Directions/Cross Streets: | River Run Ave & Nicol's Creek Lane |
| Rooms: | 9 |
| Bedrooms: | 4 |
| Bedrooms +: | 0 |
| Family Room: | T |
| Basement: | None |
| Level/Floor | Room | Length(ft) | Width(ft) | Descriptions | |
| Room 1 | Ground | Bedroom | 13.45 | 12.6 | |
| Room 2 | Ground | Foyer | 11.02 | 5.05 | |
| Room 3 | Ground | Furnace R | 8.99 | 6.13 | |
| Room 4 | Ground | Laundry | 9.02 | 6.56 | |
| Room 5 | Second | Family Ro | 18.83 | 16.27 | |
| Room 6 | Second | Kitchen | 13.51 | 8.92 | |
| Room 7 | Second | Dining Ro | 10.56 | 9.91 | |
| Room 8 | Second | Bathroom | 6.92 | 2.62 | 2 Pc Bath |
| Room 9 | Third | Primary B | 16.27 | 10.07 | |
| Room 10 | Third | Bathroom | 8.27 | 6.36 | 3 Pc Ensuite |
| Room 11 | Third | Bedroom | 12.6 | 8.43 | |
| Room 12 | Third | Bedroom | 13.42 | 10.23 | |
| Room 13 | Third | Bathroom | 7.28 | 5.05 |
| Washroom Type | No. of Pieces | Level |
| Washroom Type 1 | 2 | Second |
| Washroom Type 2 | 4 | Third |
| Washroom Type 3 | 3 | Third |
| Washroom Type 4 | 0 | |
| Washroom Type 5 | 0 |
| Total Area: | 0.00 |
| Property Type: | Att/Row/Townhouse |
| Style: | 3-Storey |
| Exterior: | Stone, Vinyl Siding |
| Garage Type: | Attached |
| Drive Parking Spaces: | 0 |
| Pool: | None |
| Approximatly Square Footage: | 2000-2500 |
| CAC Included: | N |
| Water Included: | N |
| Cabel TV Included: | N |
| Common Elements Included: | N |
| Heat Included: | N |
| Parking Included: | N |
| Condo Tax Included: | N |
| Building Insurance Included: | N |
| Fireplace/Stove: | N |
| Heat Type: | Forced Air |
| Central Air Conditioning: | Central Air |
| Central Vac: | N |
| Laundry Level: | Syste |
| Ensuite Laundry: | F |
| Sewers: | Sewer |
$
%
Years
This calculator is for demonstration purposes only. Always consult a professional
financial advisor before making personal financial decisions.
| Although the information displayed is believed to be accurate, no warranties or representations are made of any kind. |
| ROYAL LEPAGE TEAM REALTY |
- Listing -1 of 0
|
|

Dir:
416-901-9881
Bus:
416-901-8881
Fax:
416-901-9881
| Virtual Tour | Book Showing | Email a Friend |
Jump To:
At a Glance:
| Type: | Freehold - Att/Row/Townhouse |
| Area: | Ottawa |
| Municipality: | Barrhaven |
| Neighbourhood: | 7711 - Barrhaven - Half Moon Bay |
| Style: | 3-Storey |
| Lot Size: | x 18.50(Metres) |
| Approximate Age: | |
| Tax: | $3,695 |
| Maintenance Fee: | $0 |
| Beds: | 4 |
| Baths: | 3 |
| Garage: | 0 |
| Fireplace: | N |
| Air Conditioning: | |
| Pool: | None |
Locatin Map:
Payment Calculator:

Contact Info
SOLTANIAN REAL ESTATE
Brokerage sharon@soltanianrealestate.com SOLTANIAN REAL ESTATE, Brokerage Independently owned and operated. 175 Willowdale Avenue #100, Toronto, Ontario M2N 4Y9 Office: 416-901-8881Fax: 416-901-9881Cell: 416-901-9881Office LocationFind us on map
Listing added to your favorite list
Looking for resale homes?

By agreeing to Terms of Use, you will have ability to search up to 304537 listings and access to richer information than found on REALTOR.ca through my website.

