$3,500
Available - For Rent
Listing ID: W12087589
96 Deer Ridge Trai , Caledon, L7C 4H4, Peel





















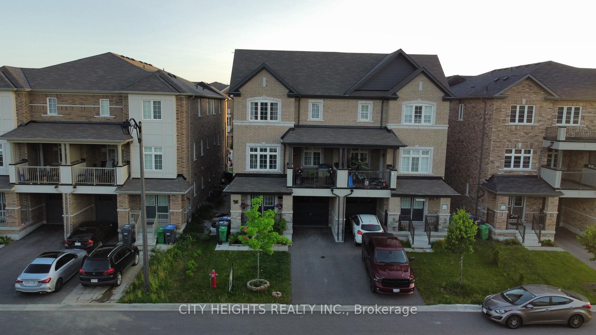



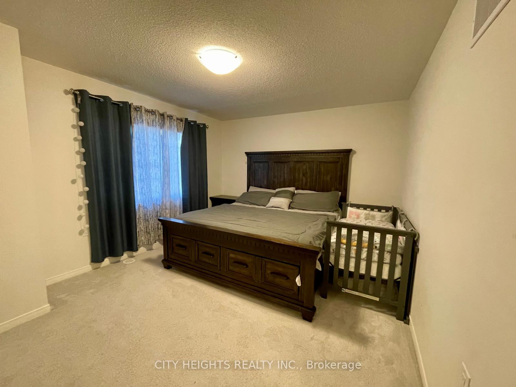
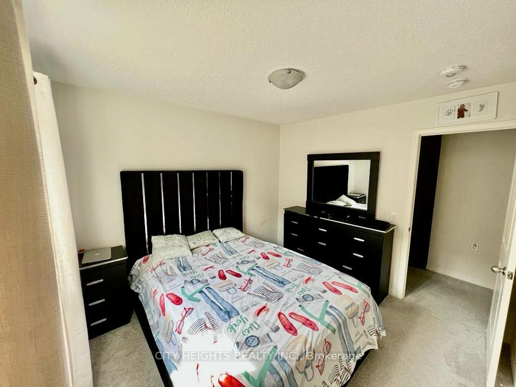
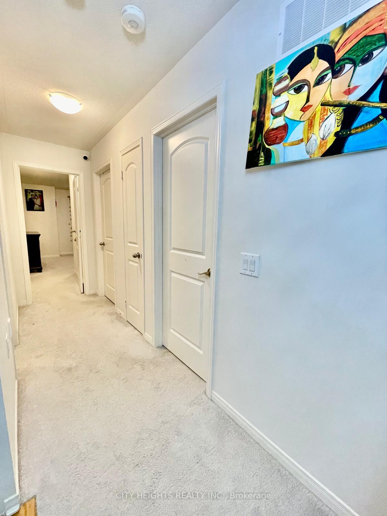
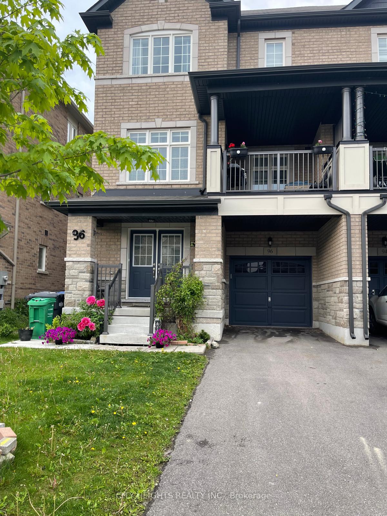
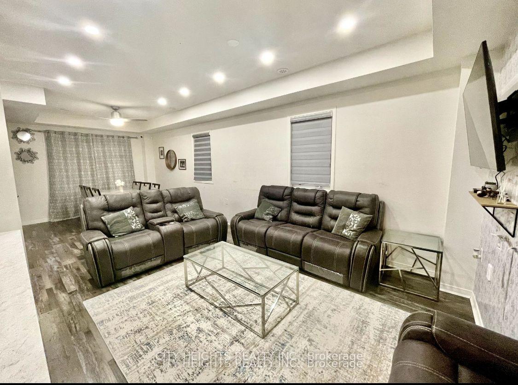

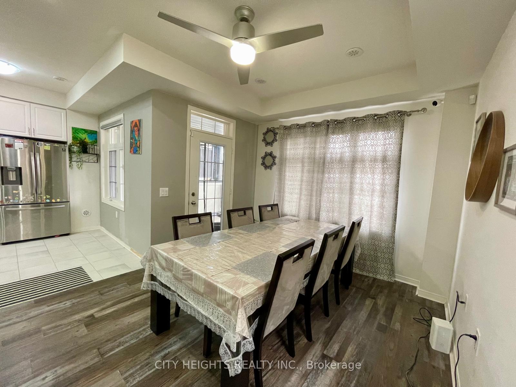
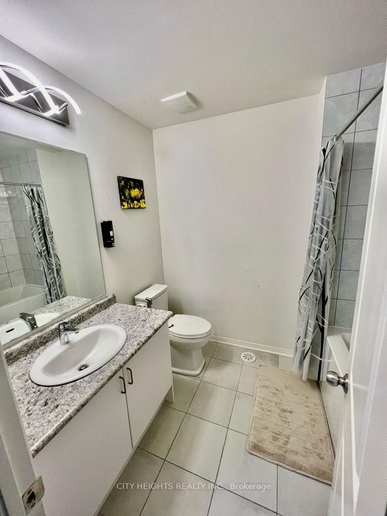
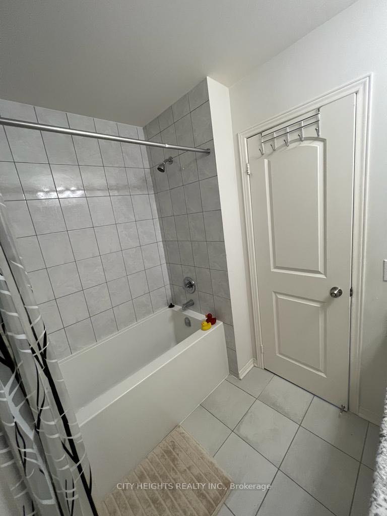
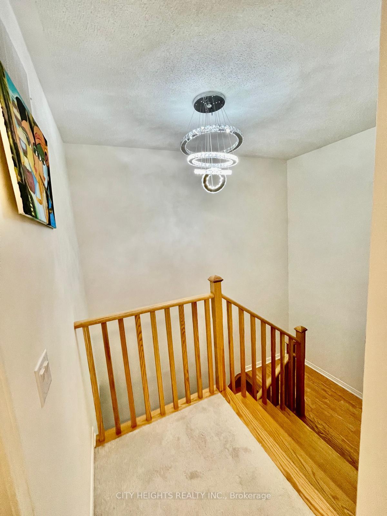
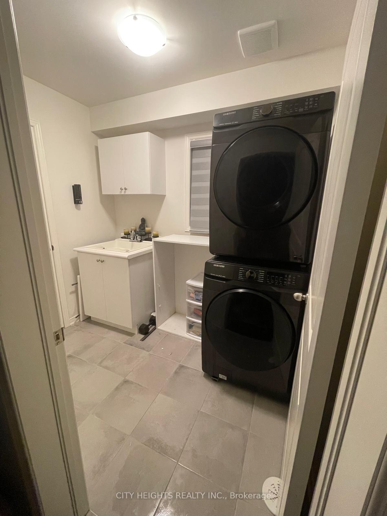




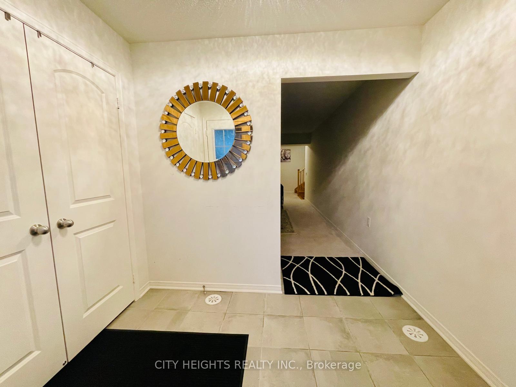
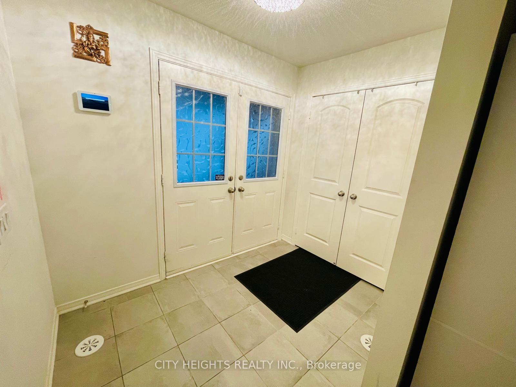
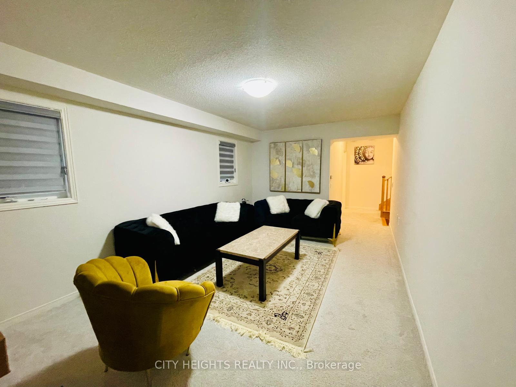
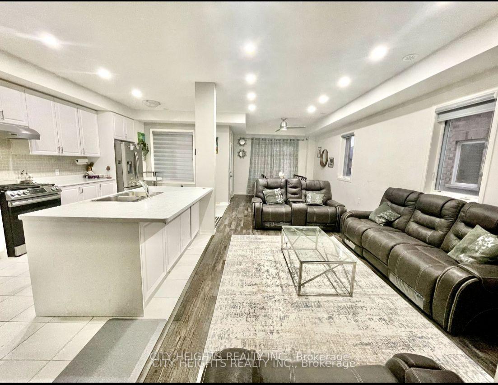
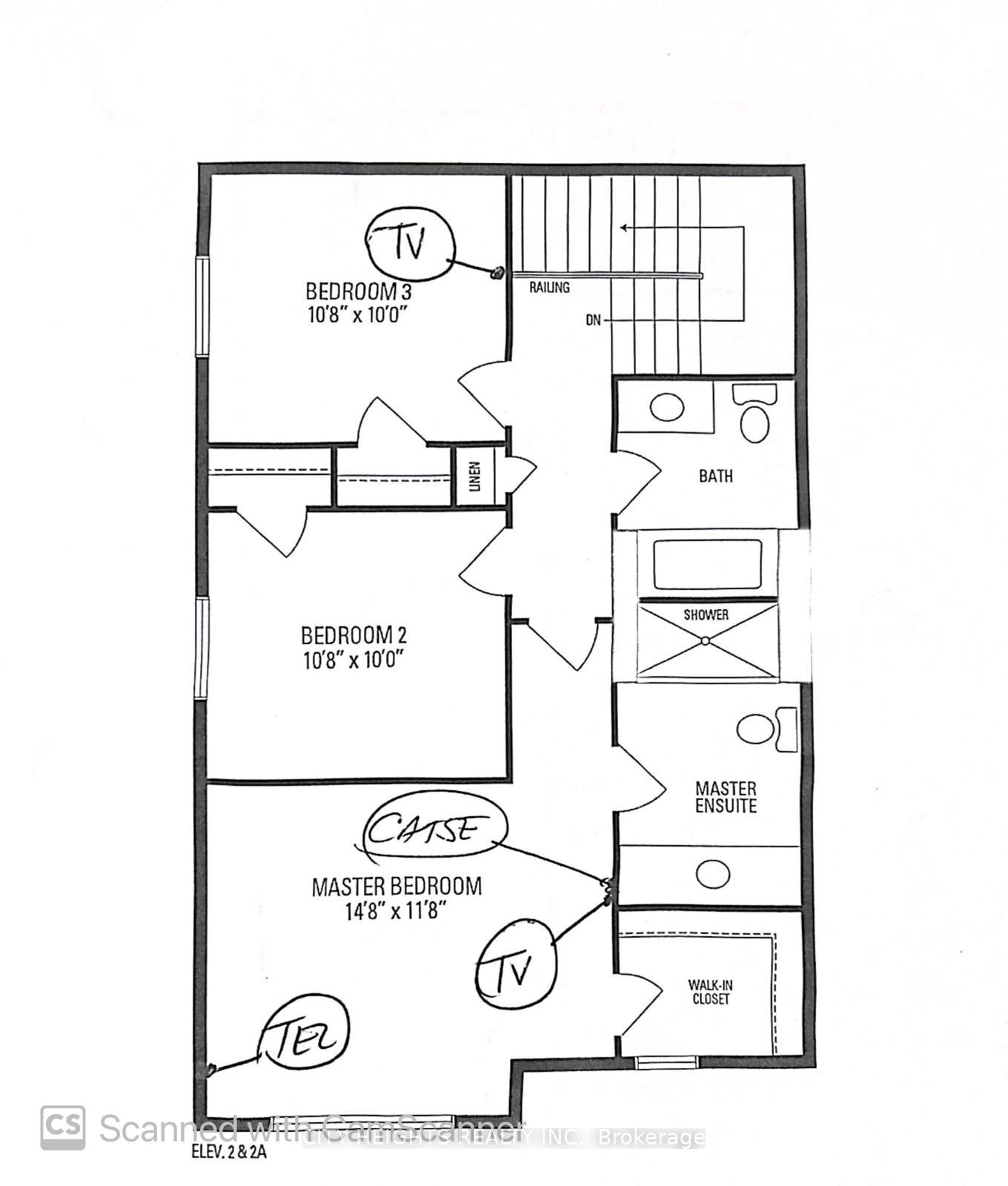

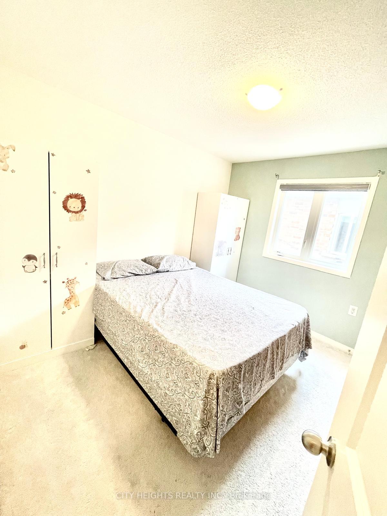

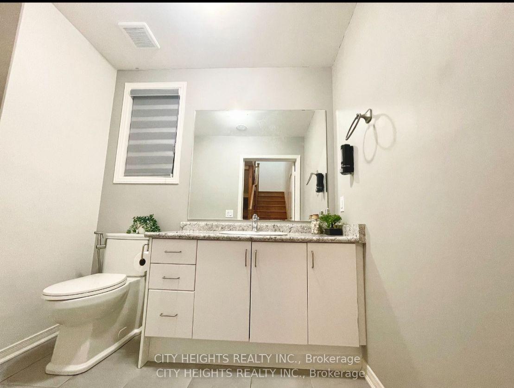
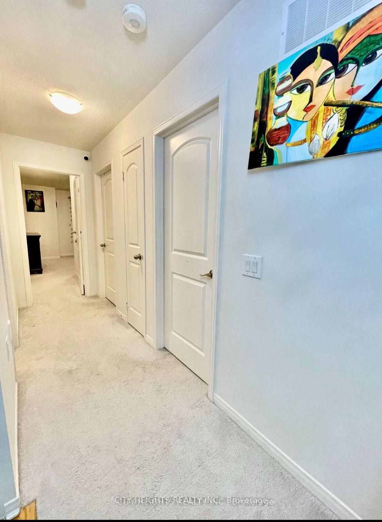


















































| Gorgeous home for group of friends, students and families, east facing semi detached 3+Den freehold house located in Southfields village!!! Premium lot with brick and stone elevation and No side walk which provides extra car parking space. Large spacious 3-story house with lots of large windows for natural light built by Green park homes. Big porch with double door entry. Oak stairs Open concept layout( Large recreation room on main floor as well as Large laundry. Full family size kitchen W/ Large island and S/S Appliances. Walkout large covered terrace approx 300 sq feet) from living/dinning area. Master bedroom comes with 4Pc ensuite & walk/in closet. Walking distance to schools, community center , grocery stores, restaurants, parks, outdoor skating rink and few steps to etobicoke creek. EXTRAS ****Close to Hwy 10,410,407 and bus routes. |
| Price | $3,500 |
| Taxes: | $0.00 |
| Occupancy: | Tenant |
| Address: | 96 Deer Ridge Trai , Caledon, L7C 4H4, Peel |
| Directions/Cross Streets: | kennedy/ dougall street |
| Rooms: | 6 |
| Bedrooms: | 3 |
| Bedrooms +: | 0 |
| Family Room: | T |
| Basement: | Finished |
| Furnished: | Unfu |
| Level/Floor | Room | Length(ft) | Width(ft) | Descriptions | |
| Room 1 | Third | Bedroom | 14.76 | 11.48 | 4 Pc Ensuite, Window, Walk-In Closet(s) |
| Room 2 | Third | Bedroom 2 | 10.82 | 10.17 | |
| Room 3 | Third | Bedroom 3 | 10.82 | 10 | |
| Room 4 | Upper | Living Ro | 19.35 | 10.82 | Pot Lights, Breakfast Bar |
| Room 5 | Upper | Family Ro | 10.17 | 7.87 | Pot Lights, W/O To Balcony |
| Room 6 | Upper | Kitchen | 10.82 | 10.5 | |
| Room 7 | Upper | Dining Ro | 10.82 | 10.5 | W/O To Balcony |
| Room 8 | Main | Den | 17.38 | 10.17 | Central Vacuum |
| Washroom Type | No. of Pieces | Level |
| Washroom Type 1 | 4 | Third |
| Washroom Type 2 | 3 | Second |
| Washroom Type 3 | 0 | |
| Washroom Type 4 | 0 | |
| Washroom Type 5 | 0 |
| Total Area: | 0.00 |
| Approximatly Age: | 0-5 |
| Property Type: | Semi-Detached |
| Style: | 3-Storey |
| Exterior: | Brick, Stone |
| Garage Type: | Attached |
| (Parking/)Drive: | Private |
| Drive Parking Spaces: | 2 |
| Park #1 | |
| Parking Type: | Private |
| Park #2 | |
| Parking Type: | Private |
| Pool: | None |
| Laundry Access: | In Area |
| Other Structures: | Drive Shed |
| Approximatly Age: | 0-5 |
| Approximatly Square Footage: | 2000-2500 |
| Property Features: | Lake/Pond, Park |
| CAC Included: | N |
| Water Included: | N |
| Cabel TV Included: | N |
| Common Elements Included: | N |
| Heat Included: | N |
| Parking Included: | N |
| Condo Tax Included: | N |
| Building Insurance Included: | N |
| Fireplace/Stove: | N |
| Heat Type: | Forced Air |
| Central Air Conditioning: | Central Air |
| Central Vac: | Y |
| Laundry Level: | Syste |
| Ensuite Laundry: | F |
| Elevator Lift: | False |
| Sewers: | Sewer |
| Utilities-Hydro: | Y |
| Although the information displayed is believed to be accurate, no warranties or representations are made of any kind. |
| CITY HEIGHTS REALTY INC. |
- Listing -1 of 0
|
|

Dir:
416-901-9881
Bus:
416-901-8881
Fax:
416-901-9881
| Book Showing | Email a Friend |
Jump To:
At a Glance:
| Type: | Freehold - Semi-Detached |
| Area: | Peel |
| Municipality: | Caledon |
| Neighbourhood: | Rural Caledon |
| Style: | 3-Storey |
| Lot Size: | x 52.57(Feet) |
| Approximate Age: | 0-5 |
| Tax: | $0 |
| Maintenance Fee: | $0 |
| Beds: | 3 |
| Baths: | 3 |
| Garage: | 0 |
| Fireplace: | N |
| Air Conditioning: | |
| Pool: | None |
Locatin Map:

Contact Info
SOLTANIAN REAL ESTATE
Brokerage sharon@soltanianrealestate.com SOLTANIAN REAL ESTATE, Brokerage Independently owned and operated. 175 Willowdale Avenue #100, Toronto, Ontario M2N 4Y9 Office: 416-901-8881Fax: 416-901-9881Cell: 416-901-9881Office LocationFind us on map
Listing added to your favorite list
Looking for resale homes?

By agreeing to Terms of Use, you will have ability to search up to 304537 listings and access to richer information than found on REALTOR.ca through my website.

