$2,495,000
Available - For Sale
Listing ID: X12025351
782 Standish Lane , North Kawartha, K0L 1A0, Peterborough

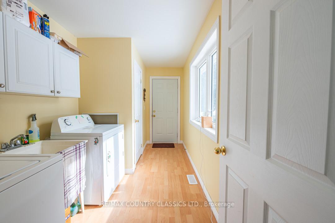
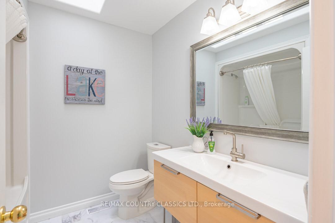
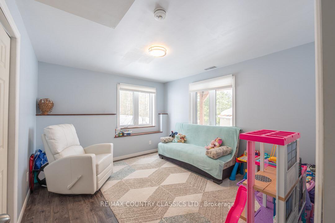
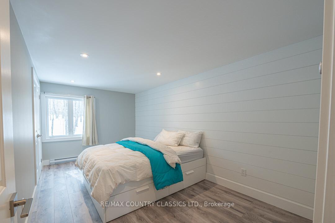
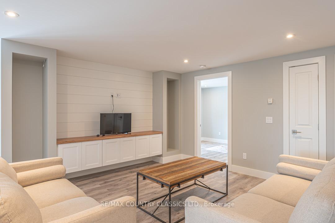
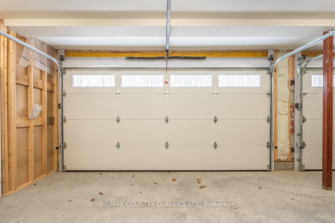
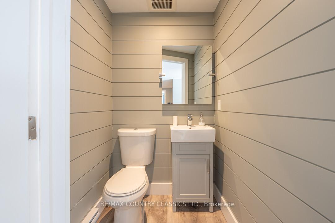
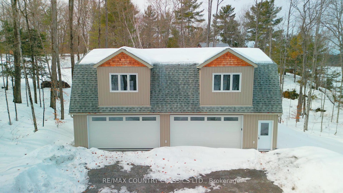
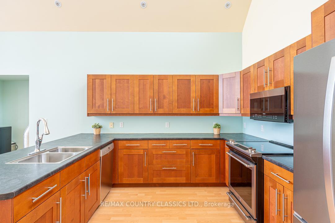
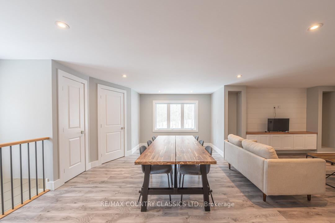
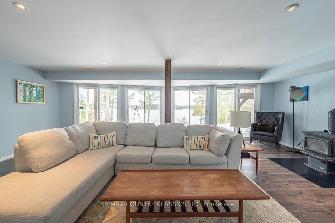
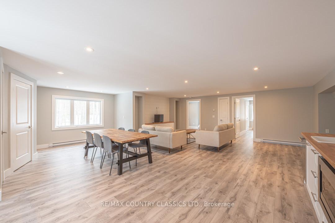
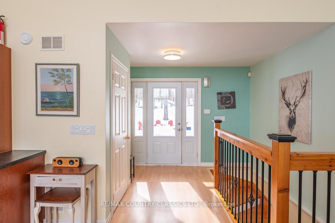
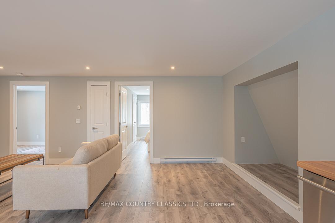
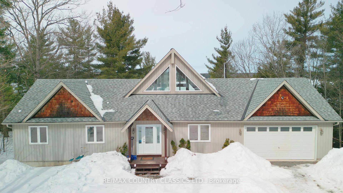
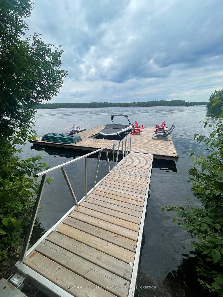
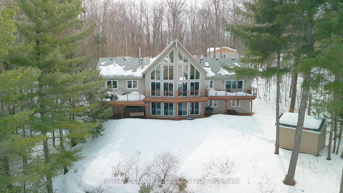
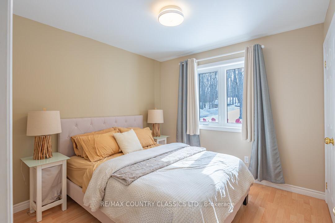
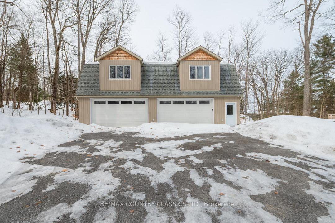
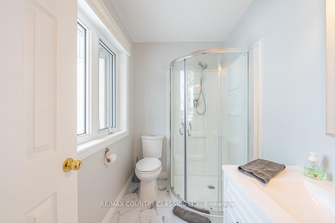
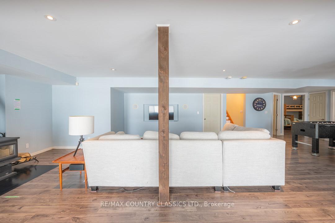
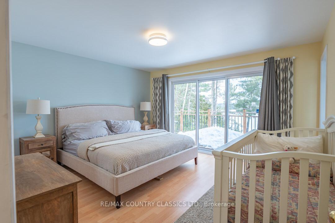
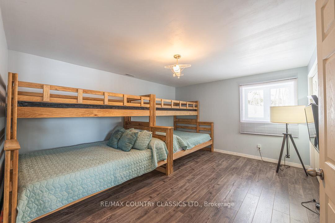
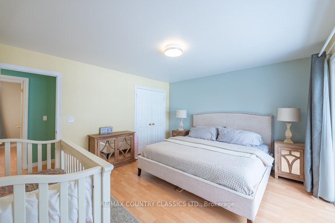
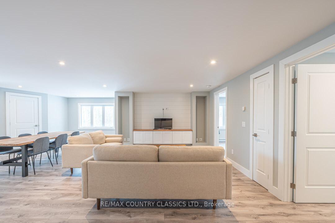
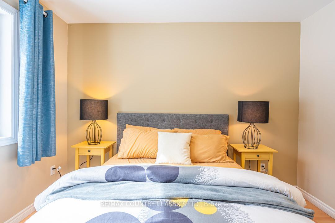
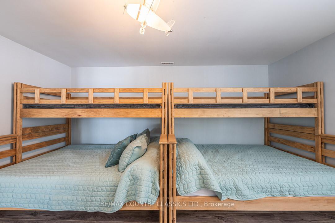
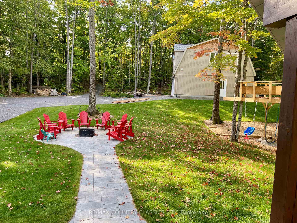
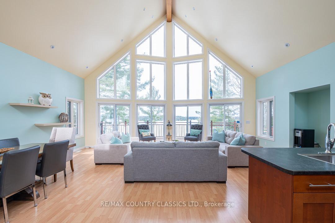
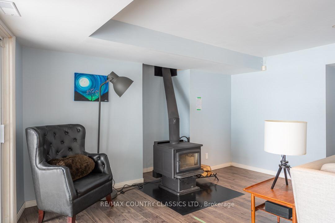
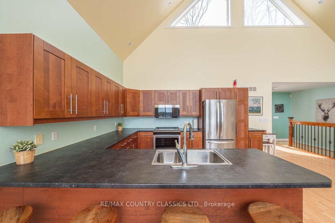
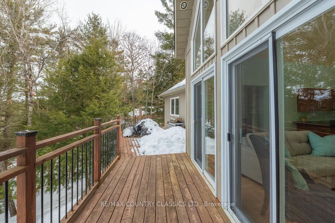
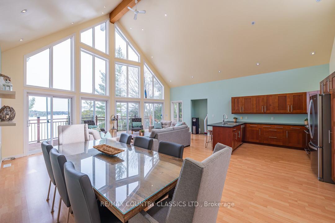
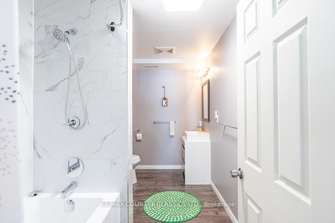
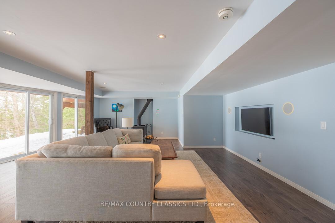
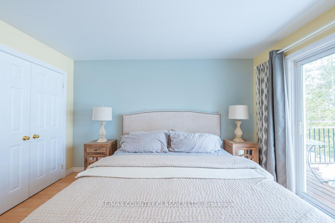
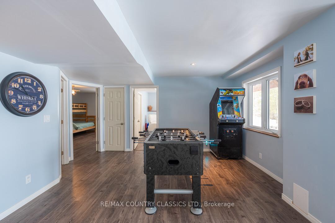
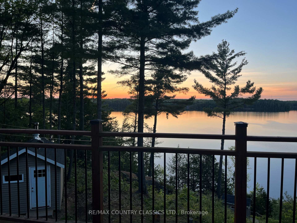
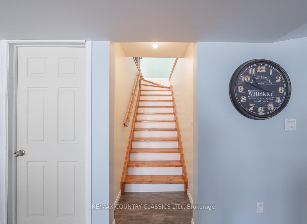
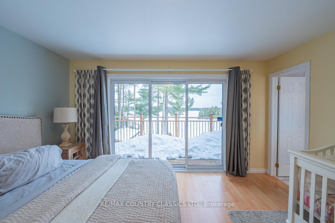
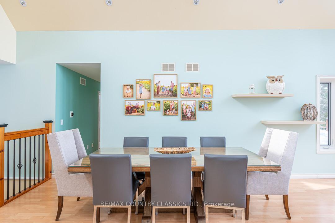
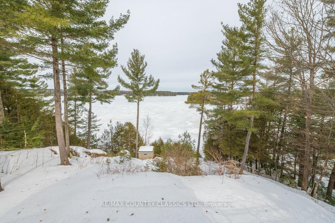
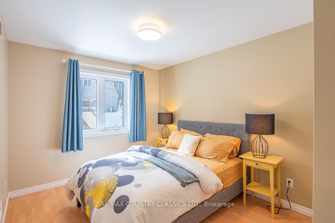
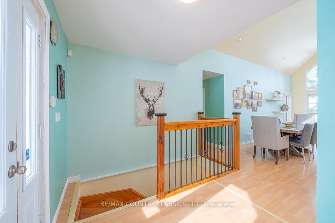
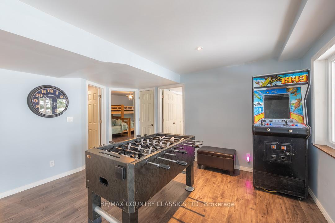
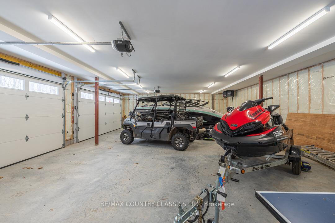
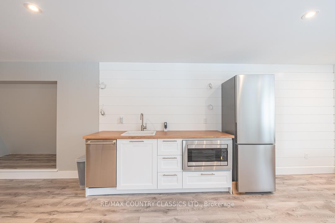
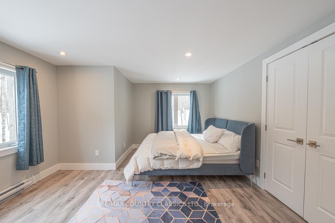

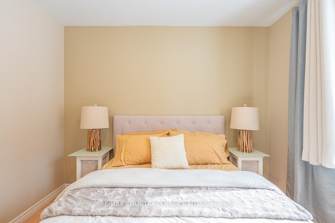
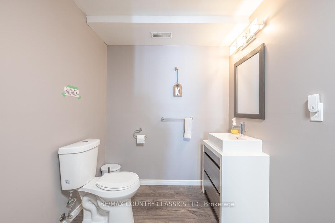
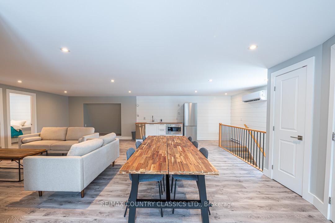
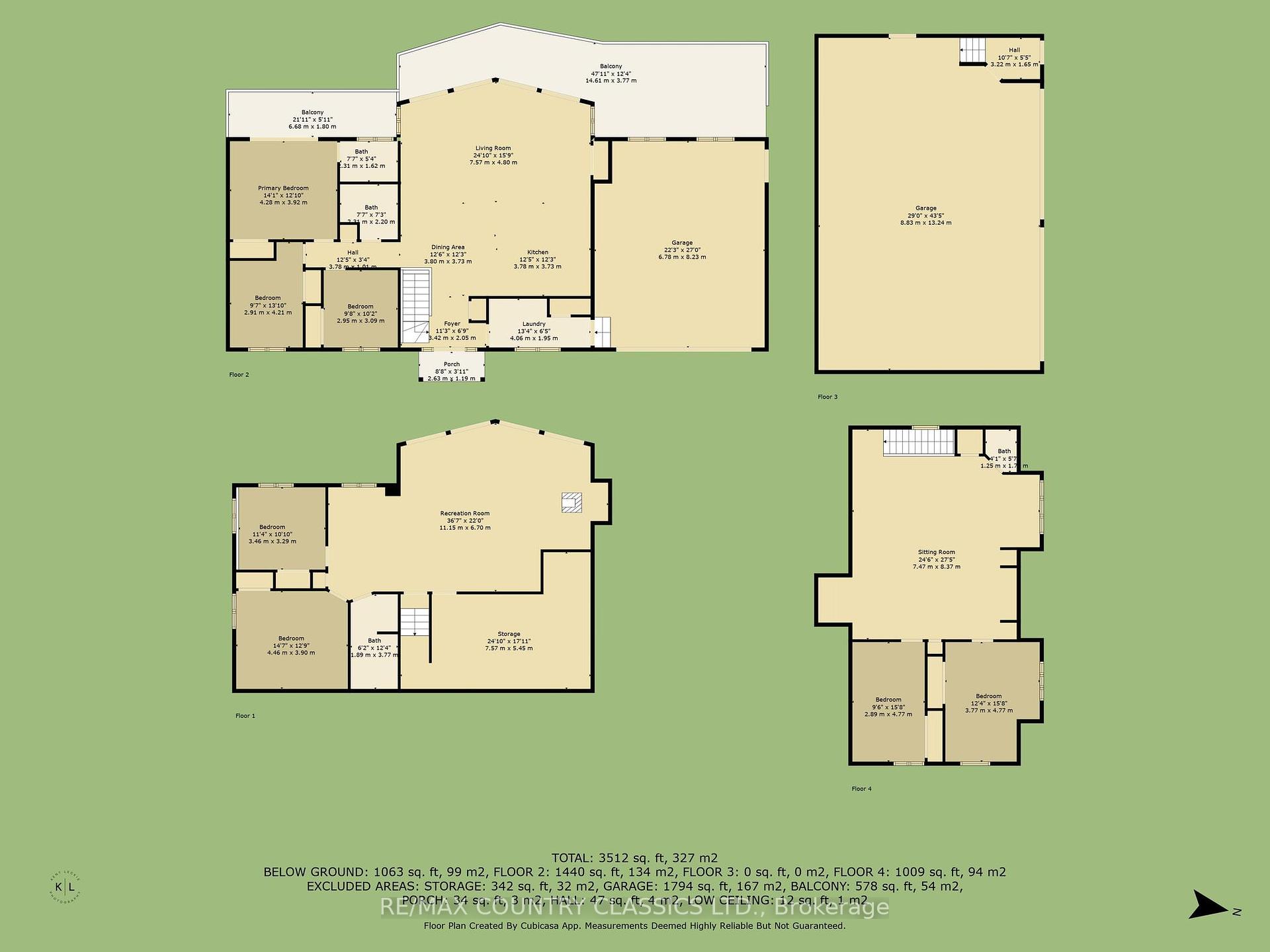






















































| Beautiful Viceroy style 4 bedroom + den, 3 bath cottage property on a 9 acre lot on Chandos Lake in the North Kawarthas. With cathedral ceilings bringing the outdoors in with breathtaking expansive views of South Bay along with the 178' water frontage! This cottage/home has an attached 22'x27 garage and a bonus newly built (within the last few years) separate 29'x43' car garage with a loft showcasing 2 bedrooms and 2 piece bath to accommodate your toys as well as extra living space. This property comes equipped with a sauna and captures sunsets with its north western exposure. All aspects of rural living have been considered here. They even have a wired generator! Come check out this cottage property! |
| Price | $2,495,000 |
| Taxes: | $8320.00 |
| Assessment Year: | 2024 |
| Occupancy: | Owner |
| Address: | 782 Standish Lane , North Kawartha, K0L 1A0, Peterborough |
| Acreage: | 5-9.99 |
| Directions/Cross Streets: | McCaulay's Rd & Standish Lane |
| Rooms: | 15 |
| Bedrooms: | 3 |
| Bedrooms +: | 1 |
| Family Room: | T |
| Basement: | Finished wit |
| Level/Floor | Room | Length(ft) | Width(ft) | Descriptions | |
| Room 1 | Main | Foyer | 6.72 | 11.22 | |
| Room 2 | Main | Laundry | 6.4 | 13.32 | |
| Room 3 | Main | Kitchen | 12.23 | 12.4 | |
| Room 4 | Main | Dining Ro | 12.23 | 12.46 | |
| Room 5 | Main | Living Ro | 15.74 | 24.83 | |
| Room 6 | Main | Primary B | 12.86 | 14.04 | 3 Pc Ensuite |
| Room 7 | Main | Bathroom | 5.31 | 10.86 | 3 Pc Ensuite |
| Room 8 | Main | Bathroom | 7.22 | 9.84 | 4 Pc Bath |
| Room 9 | Main | Bedroom 2 | 13.81 | 9.54 | |
| Room 10 | Main | Bedroom 3 | 10.14 | 9.68 | |
| Room 11 | Lower | Recreatio | 21.98 | 36.57 | |
| Room 12 | Lower | Other | 17.88 | 22.96 | |
| Room 13 | Lower | Bedroom 4 | 12.79 | 14.63 | |
| Room 14 | Lower | Den | 10.79 | 11.35 | |
| Room 15 | Lower | Bathroom | 6.2 | 12.37 |
| Washroom Type | No. of Pieces | Level |
| Washroom Type 1 | 4 | Main |
| Washroom Type 2 | 3 | Main |
| Washroom Type 3 | 4 | Lower |
| Washroom Type 4 | 0 | |
| Washroom Type 5 | 0 |
| Total Area: | 0.00 |
| Approximatly Age: | 16-30 |
| Property Type: | Detached |
| Style: | Bungalow |
| Exterior: | Vinyl Siding |
| Garage Type: | Detached |
| (Parking/)Drive: | Private Do |
| Drive Parking Spaces: | 15 |
| Park #1 | |
| Parking Type: | Private Do |
| Park #2 | |
| Parking Type: | Private Do |
| Pool: | None |
| Other Structures: | Sauna, Shed |
| Approximatly Age: | 16-30 |
| Approximatly Square Footage: | 3500-5000 |
| Property Features: | Clear View, Lake/Pond |
| CAC Included: | N |
| Water Included: | N |
| Cabel TV Included: | N |
| Common Elements Included: | N |
| Heat Included: | N |
| Parking Included: | N |
| Condo Tax Included: | N |
| Building Insurance Included: | N |
| Fireplace/Stove: | Y |
| Heat Type: | Forced Air |
| Central Air Conditioning: | None |
| Central Vac: | N |
| Laundry Level: | Syste |
| Ensuite Laundry: | F |
| Sewers: | Septic |
$
%
Years
This calculator is for demonstration purposes only. Always consult a professional
financial advisor before making personal financial decisions.
| Although the information displayed is believed to be accurate, no warranties or representations are made of any kind. |
| RE/MAX COUNTRY CLASSICS LTD. |
- Listing -1 of 0
|
|

Dir:
416-901-9881
Bus:
416-901-8881
Fax:
416-901-9881
| Virtual Tour | Book Showing | Email a Friend |
Jump To:
At a Glance:
| Type: | Freehold - Detached |
| Area: | Peterborough |
| Municipality: | North Kawartha |
| Neighbourhood: | North Kawartha |
| Style: | Bungalow |
| Lot Size: | x 2337.06(Acres) |
| Approximate Age: | 16-30 |
| Tax: | $8,320 |
| Maintenance Fee: | $0 |
| Beds: | 3+1 |
| Baths: | 3 |
| Garage: | 0 |
| Fireplace: | Y |
| Air Conditioning: | |
| Pool: | None |
Locatin Map:
Payment Calculator:

Contact Info
SOLTANIAN REAL ESTATE
Brokerage sharon@soltanianrealestate.com SOLTANIAN REAL ESTATE, Brokerage Independently owned and operated. 175 Willowdale Avenue #100, Toronto, Ontario M2N 4Y9 Office: 416-901-8881Fax: 416-901-9881Cell: 416-901-9881Office LocationFind us on map
Listing added to your favorite list
Looking for resale homes?

By agreeing to Terms of Use, you will have ability to search up to 305579 listings and access to richer information than found on REALTOR.ca through my website.

