$1,125,000
Available - For Sale
Listing ID: X12029011
7 Darvell Lane , Trent Lakes, K0L 1J0, Peterborough
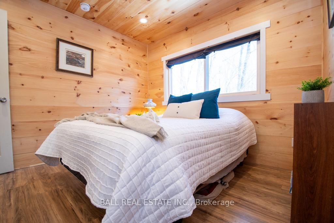
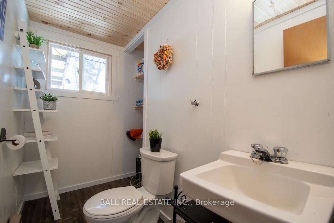
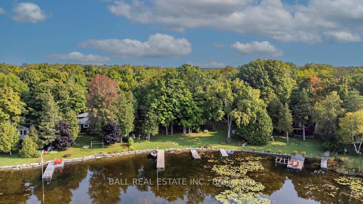
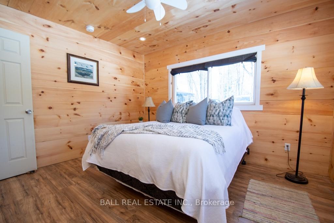
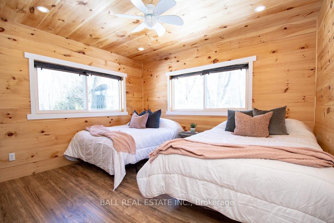
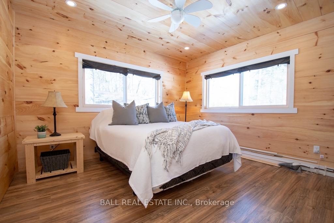
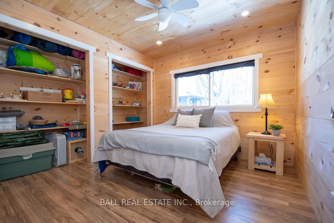
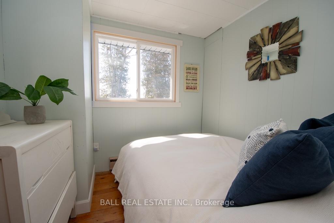
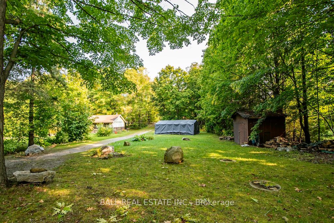
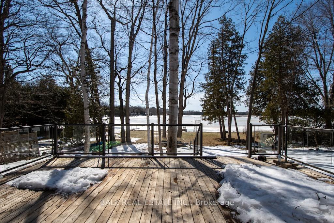
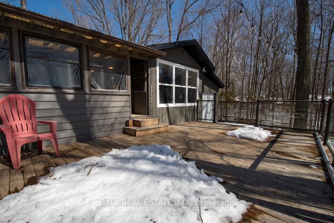
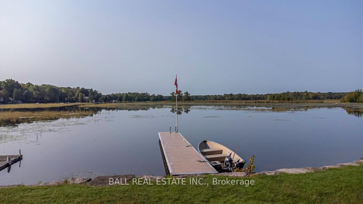
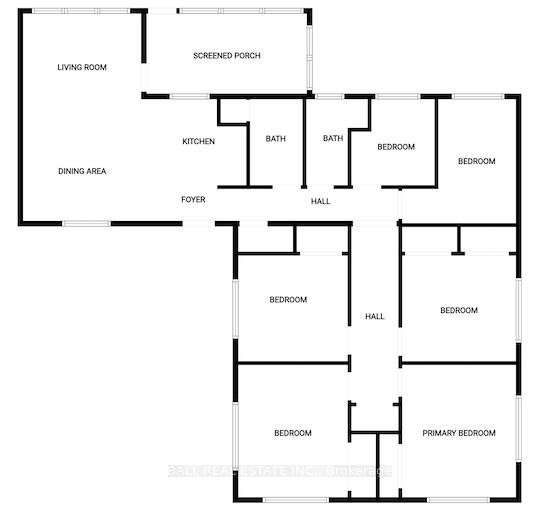
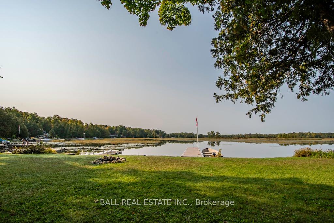
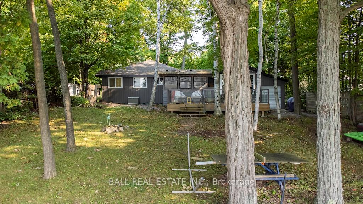
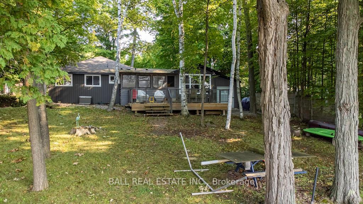
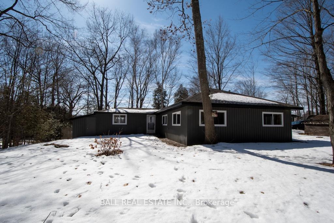
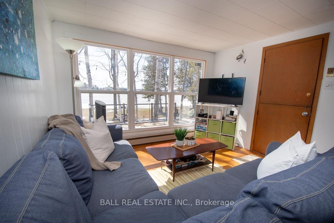
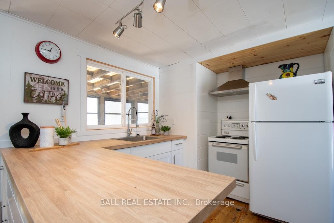
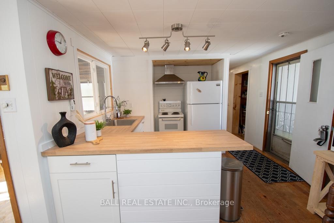
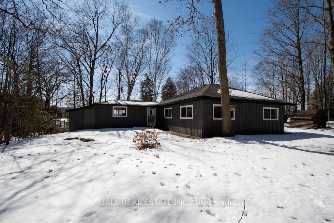
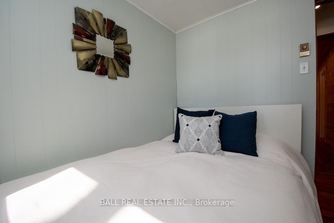
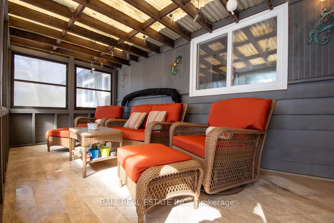

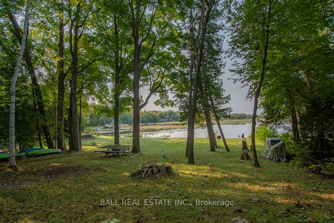
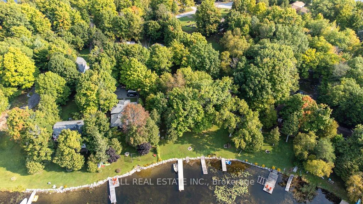
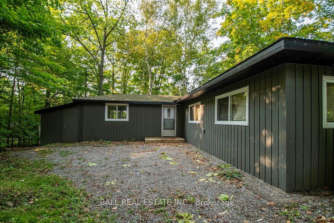
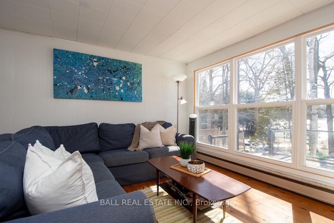
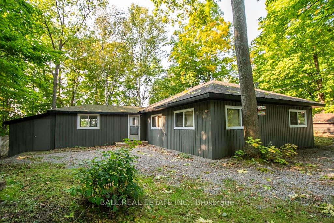
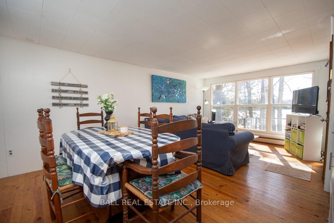
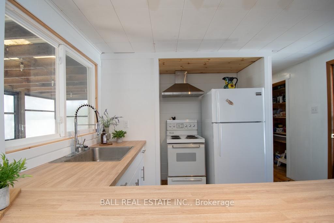
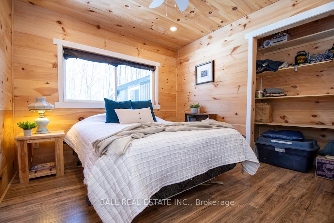
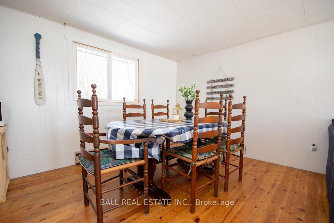
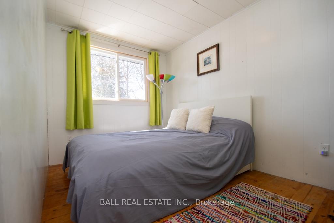
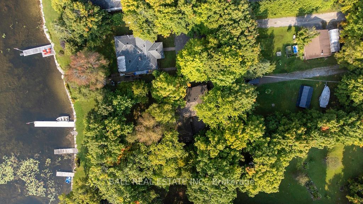
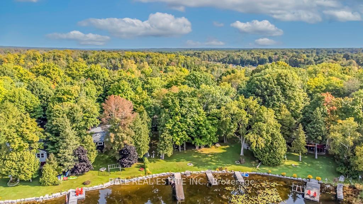
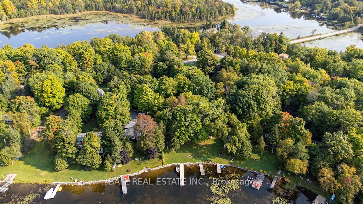
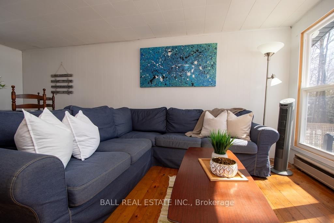
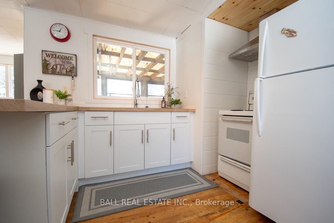
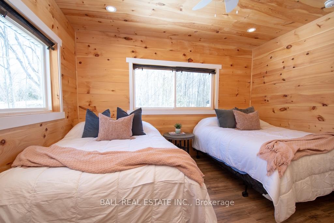
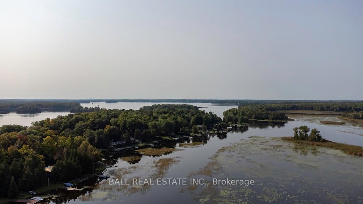
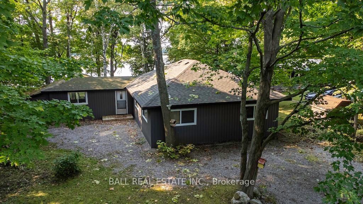
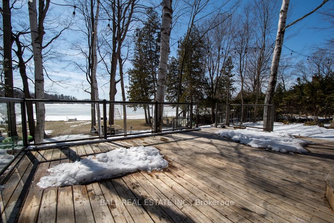
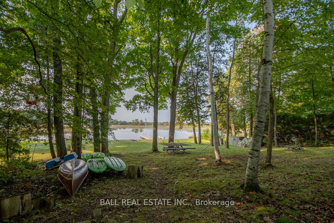
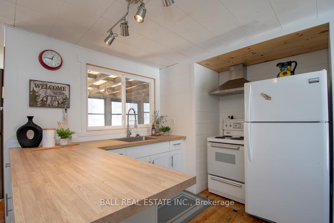
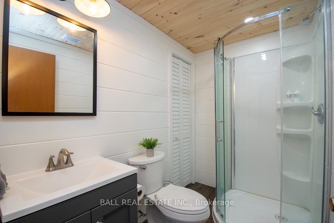
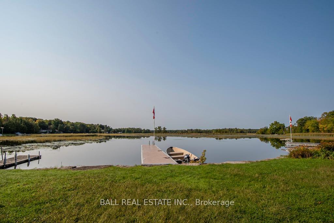

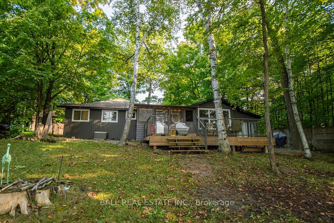

















































| Escape to relax at 7 Darvell Lane on beautiful Buckhorn Lake. This cute and cozy 3 season cottage is much larger than it appears. It is .5 of an acre on a nice flat mostly level lot, with south western views. There are 6 bedrooms that sleep 14-16 comfortably for & 2 updated bathrooms for the ease & convenience of friends & family. A newly updated kitchen, family and dining room areas. A nice large deck overlooking the water and the screened porch are the perfect spots to hang out and enjoy views of the lake. Full armour stone wall at the waterfront. 2 Docks, one is a 44 ft RJ Marine lift dock allowing for extra space to enjoy all the lake activities. New Septic, Roof & Windows updated in 2019 when the addition was added. All shopping amenities are within 10-15 mins. Cottage is on a year-round municipal road. |
| Price | $1,125,000 |
| Taxes: | $3494.00 |
| Assessment Year: | 2025 |
| Occupancy: | Owner |
| Address: | 7 Darvell Lane , Trent Lakes, K0L 1J0, Peterborough |
| Acreage: | .50-1.99 |
| Directions/Cross Streets: | Kawartha Hideaway Rd & Darvell Lane |
| Rooms: | 10 |
| Bedrooms: | 6 |
| Bedrooms +: | 0 |
| Family Room: | F |
| Basement: | Crawl Space |
| Level/Floor | Room | Length(ft) | Width(ft) | Descriptions | |
| Room 1 | Main | Kitchen | 9.97 | 8.2 | |
| Room 2 | Main | Dining Ro | 11.28 | 9.09 | |
| Room 3 | Main | Living Ro | 11.28 | 9.12 | |
| Room 4 | Main | Foyer | 10 | 3.51 | |
| Room 5 | Main | Primary B | 10.1 | 12.69 | |
| Room 6 | Main | Bedroom | 10.5 | 12.69 | |
| Room 7 | Main | Bedroom | 10.1 | 10.1 | |
| Room 8 | Main | Bedroom | 10.5 | 10.1 | |
| Room 9 | Main | Bedroom | 10.1 | 11.09 | |
| Room 10 | Main | Bedroom | 7.12 | 8.2 | |
| Room 11 | Main | Bathroom | 5.08 | 8.2 | 2 Pc Bath |
| Room 12 | Main | Bathroom | 4.99 | 8.2 | 3 Pc Bath |
| Washroom Type | No. of Pieces | Level |
| Washroom Type 1 | 3 | Main |
| Washroom Type 2 | 2 | Main |
| Washroom Type 3 | 0 | |
| Washroom Type 4 | 0 | |
| Washroom Type 5 | 0 |
| Total Area: | 0.00 |
| Approximatly Age: | 51-99 |
| Property Type: | Detached |
| Style: | Bungalow |
| Exterior: | Vinyl Siding |
| Garage Type: | None |
| (Parking/)Drive: | Private |
| Drive Parking Spaces: | 4 |
| Park #1 | |
| Parking Type: | Private |
| Park #2 | |
| Parking Type: | Private |
| Pool: | None |
| Other Structures: | Garden Shed |
| Approximatly Age: | 51-99 |
| Property Features: | Beach, Campground |
| CAC Included: | N |
| Water Included: | N |
| Cabel TV Included: | N |
| Common Elements Included: | N |
| Heat Included: | N |
| Parking Included: | N |
| Condo Tax Included: | N |
| Building Insurance Included: | N |
| Fireplace/Stove: | N |
| Heat Type: | Baseboard |
| Central Air Conditioning: | Other |
| Central Vac: | N |
| Laundry Level: | Syste |
| Ensuite Laundry: | F |
| Elevator Lift: | False |
| Sewers: | Septic |
| Water: | Drilled W |
| Water Supply Types: | Drilled Well |
| Utilities-Cable: | N |
| Utilities-Hydro: | Y |
$
%
Years
This calculator is for demonstration purposes only. Always consult a professional
financial advisor before making personal financial decisions.
| Although the information displayed is believed to be accurate, no warranties or representations are made of any kind. |
| BALL REAL ESTATE INC. |
- Listing -1 of 0
|
|

Dir:
416-901-9881
Bus:
416-901-8881
Fax:
416-901-9881
| Virtual Tour | Book Showing | Email a Friend |
Jump To:
At a Glance:
| Type: | Freehold - Detached |
| Area: | Peterborough |
| Municipality: | Trent Lakes |
| Neighbourhood: | Trent Lakes |
| Style: | Bungalow |
| Lot Size: | x 371.48(Feet) |
| Approximate Age: | 51-99 |
| Tax: | $3,494 |
| Maintenance Fee: | $0 |
| Beds: | 6 |
| Baths: | 2 |
| Garage: | 0 |
| Fireplace: | N |
| Air Conditioning: | |
| Pool: | None |
Locatin Map:
Payment Calculator:

Contact Info
SOLTANIAN REAL ESTATE
Brokerage sharon@soltanianrealestate.com SOLTANIAN REAL ESTATE, Brokerage Independently owned and operated. 175 Willowdale Avenue #100, Toronto, Ontario M2N 4Y9 Office: 416-901-8881Fax: 416-901-9881Cell: 416-901-9881Office LocationFind us on map
Listing added to your favorite list
Looking for resale homes?

By agreeing to Terms of Use, you will have ability to search up to 305579 listings and access to richer information than found on REALTOR.ca through my website.

