$790,000
Available - For Sale
Listing ID: X12029594
1040 Kahshe Lake N/A , Gravenhurst, P0E 1G0, Muskoka
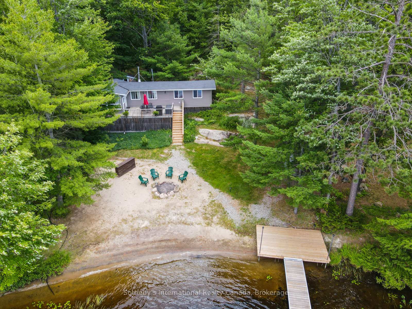
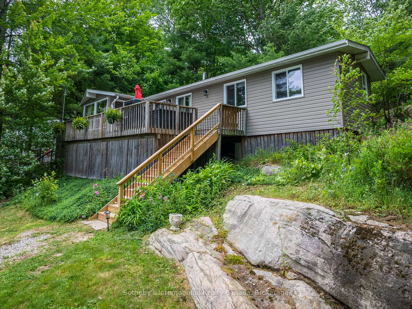
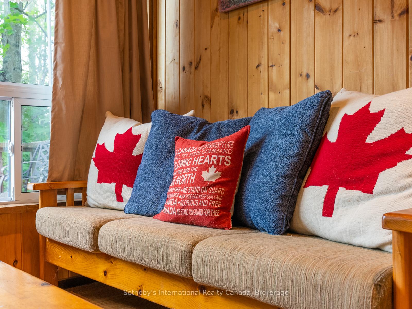
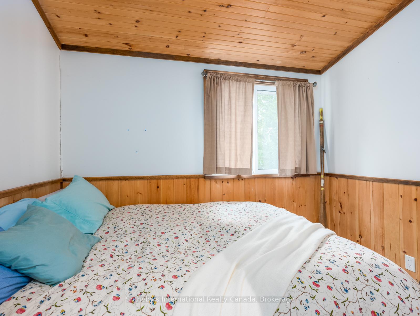
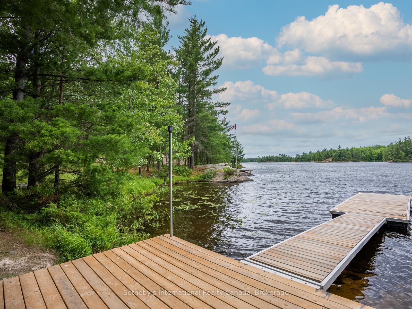
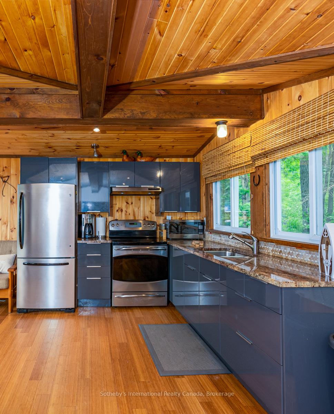
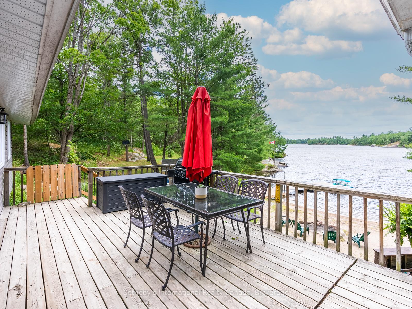
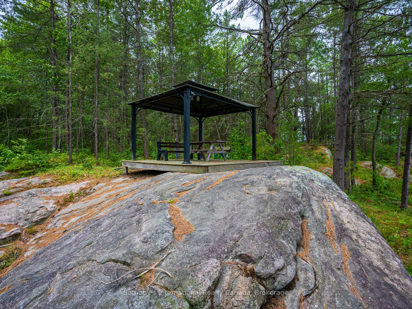
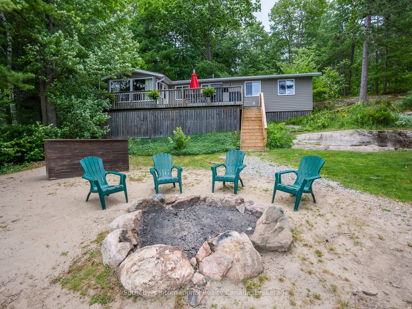
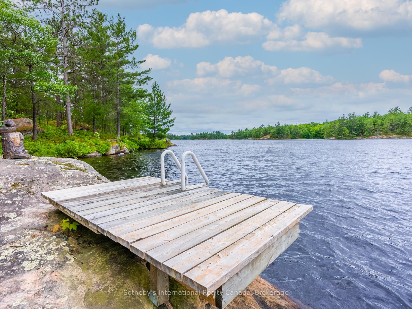
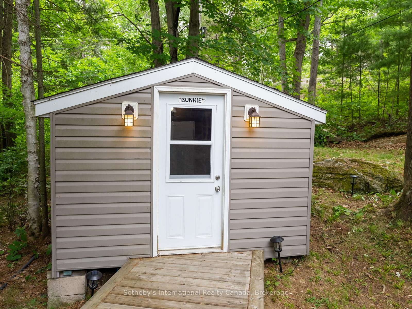
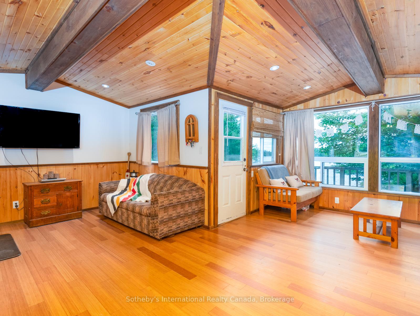
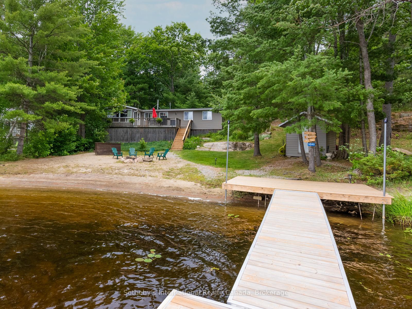
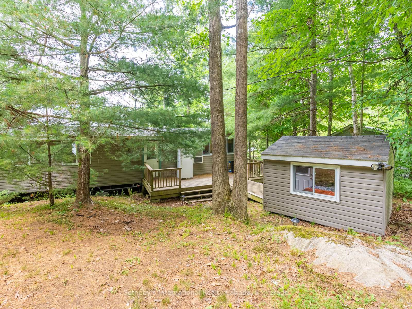
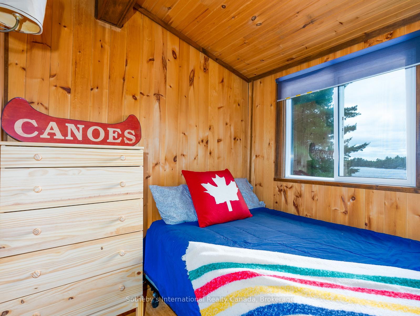
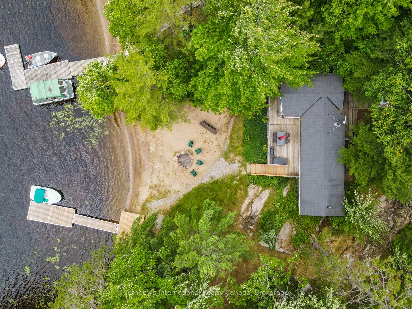
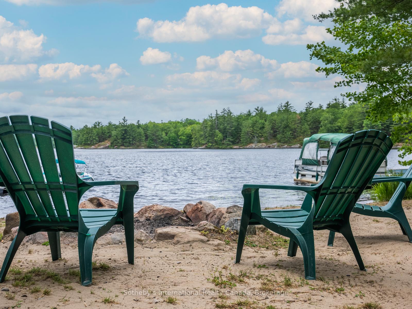
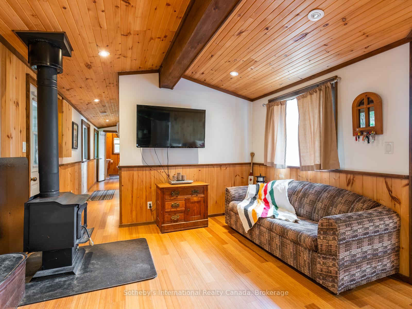
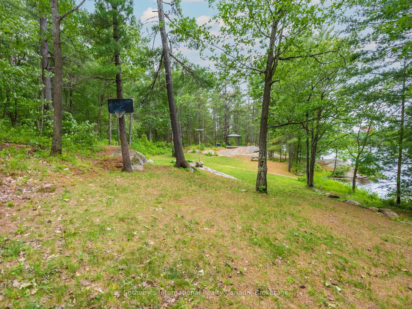
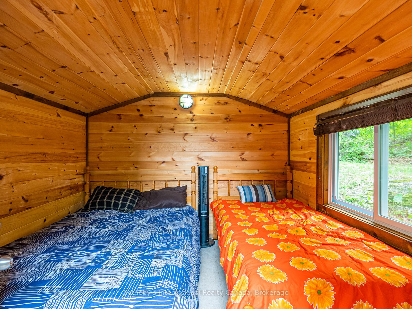
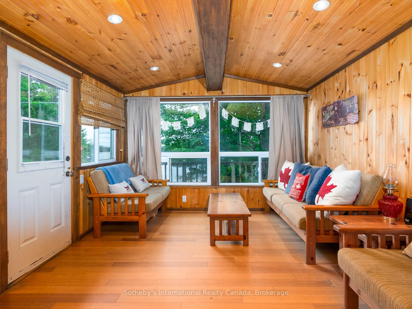
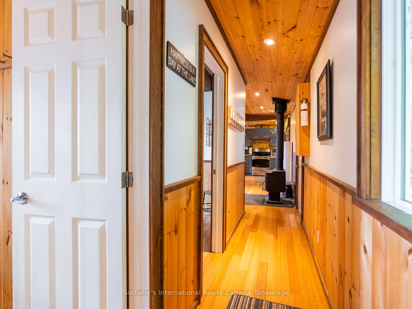
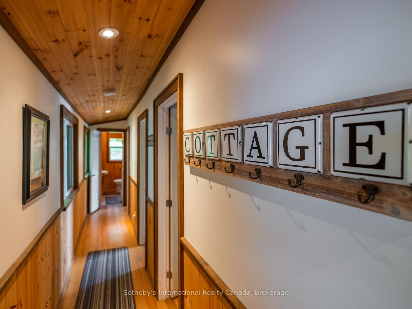
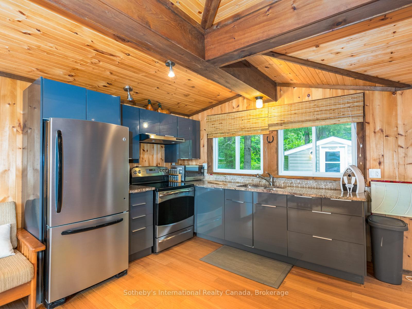
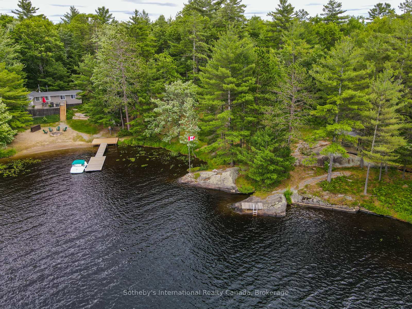
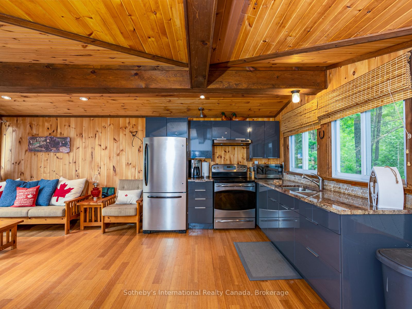


























| Dreaming of breathtaking sunsets on Kahshe Lake in Muskoka? Look no further. This water-access-only, west-facing cottage boasts over 337 feet of owned shoreline, featuring a sandy beach with a shallow entry perfect for all ages to enjoy. This is a turnkey offering, complete with a Pontoon Boat (50HP) and a 1987 StarCraft V6, so all you have to do is arrive, hop in the boat, and start making memories. A separate bunkie behind the cottage provides additional sleeping space for guests. The laundry room could easily be converted back into a third bedroom. With 1.5 acres of land, there's plenty of room to expand. Upgrades and renovations over the years include: New water line (2024) Lift pump for the septic system (2 years old) Flooring inside the bunkie (2 years old) Deck stairs and a dock (2021). Prior improvements include a modernized kitchen with granite countertops, upgraded electrical, plumbing, windows, and septic system. Boat slip and two parking spaces available for the new owners. The cottage is conveniently located just a five-minute boat ride from Dennes Marina. |
| Price | $790,000 |
| Taxes: | $3645.00 |
| Assessment Year: | 2024 |
| Occupancy: | Owner |
| Address: | 1040 Kahshe Lake N/A , Gravenhurst, P0E 1G0, Muskoka |
| Acreage: | .50-1.99 |
| Directions/Cross Streets: | Kahshe Lake Rd |
| Rooms: | 5 |
| Bedrooms: | 2 |
| Bedrooms +: | 0 |
| Family Room: | F |
| Basement: | None |
| Level/Floor | Room | Length(ft) | Width(ft) | Descriptions | |
| Room 1 | Main | Kitchen | 12.99 | 10 | |
| Room 2 | Main | Dining Ro | 20.01 | 10.99 | |
| Room 3 | Main | Bedroom | 8 | 10 | |
| Room 4 | Main | Bedroom 2 | 8 | 6 | |
| Room 5 | Main | Laundry | 8 | 3.28 | |
| Room 6 | Main | Bathroom | 6.56 | 6.56 |
| Washroom Type | No. of Pieces | Level |
| Washroom Type 1 | 3 | |
| Washroom Type 2 | 0 | |
| Washroom Type 3 | 0 | |
| Washroom Type 4 | 0 | |
| Washroom Type 5 | 0 |
| Total Area: | 0.00 |
| Property Type: | Detached |
| Style: | Other |
| Exterior: | Vinyl Siding, Other |
| Garage Type: | None |
| Drive Parking Spaces: | 0 |
| Pool: | None |
| Other Structures: | Shed, Out Buil |
| Approximatly Square Footage: | < 700 |
| CAC Included: | N |
| Water Included: | N |
| Cabel TV Included: | N |
| Common Elements Included: | N |
| Heat Included: | N |
| Parking Included: | N |
| Condo Tax Included: | N |
| Building Insurance Included: | N |
| Fireplace/Stove: | Y |
| Heat Type: | Baseboard |
| Central Air Conditioning: | Window Unit |
| Central Vac: | N |
| Laundry Level: | Syste |
| Ensuite Laundry: | F |
| Elevator Lift: | False |
| Sewers: | Septic |
| Water: | Lake/Rive |
| Water Supply Types: | Lake/River |
| Utilities-Hydro: | Y |
$
%
Years
This calculator is for demonstration purposes only. Always consult a professional
financial advisor before making personal financial decisions.
| Although the information displayed is believed to be accurate, no warranties or representations are made of any kind. |
| Sotheby's International Realty Canada |
- Listing -1 of 0
|
|

Dir:
416-901-9881
Bus:
416-901-8881
Fax:
416-901-9881
| Book Showing | Email a Friend |
Jump To:
At a Glance:
| Type: | Freehold - Detached |
| Area: | Muskoka |
| Municipality: | Gravenhurst |
| Neighbourhood: | Morrison |
| Style: | Other |
| Lot Size: | x 0.00(Acres) |
| Approximate Age: | |
| Tax: | $3,645 |
| Maintenance Fee: | $0 |
| Beds: | 2 |
| Baths: | 1 |
| Garage: | 0 |
| Fireplace: | Y |
| Air Conditioning: | |
| Pool: | None |
Locatin Map:
Payment Calculator:

Contact Info
SOLTANIAN REAL ESTATE
Brokerage sharon@soltanianrealestate.com SOLTANIAN REAL ESTATE, Brokerage Independently owned and operated. 175 Willowdale Avenue #100, Toronto, Ontario M2N 4Y9 Office: 416-901-8881Fax: 416-901-9881Cell: 416-901-9881Office LocationFind us on map
Listing added to your favorite list
Looking for resale homes?

By agreeing to Terms of Use, you will have ability to search up to 305579 listings and access to richer information than found on REALTOR.ca through my website.

