$4,100
Available - For Rent
Listing ID: N12087854
34 Raymond Bartlett Aven , Markham, L3R 5H7, York
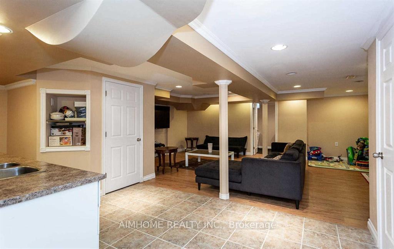
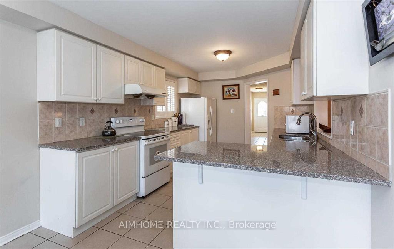


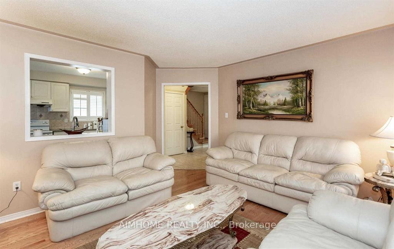
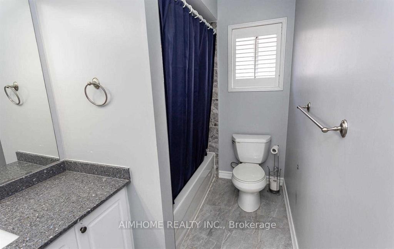
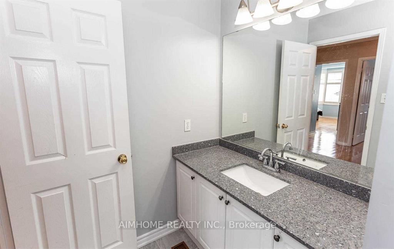
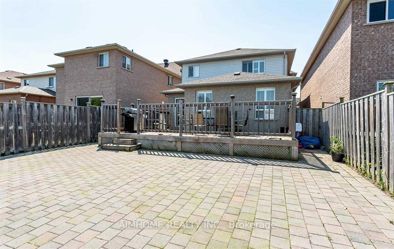
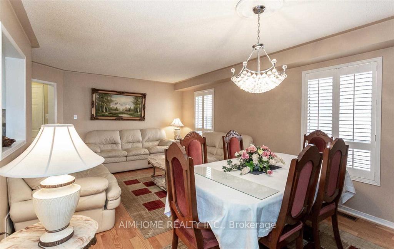
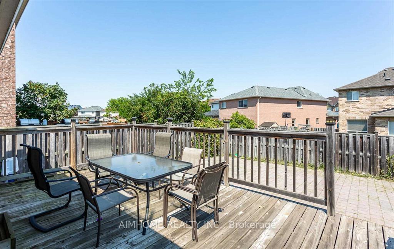
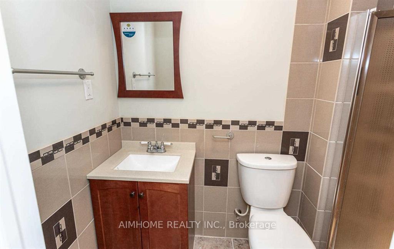
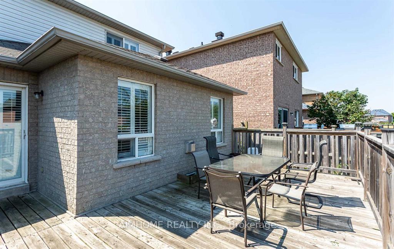
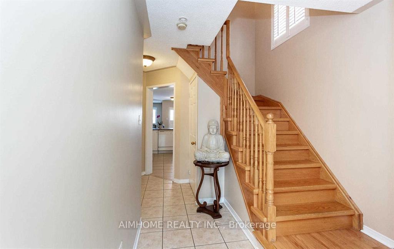
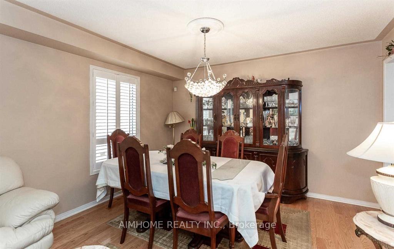
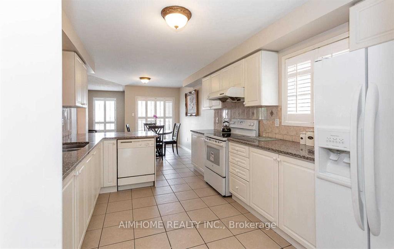
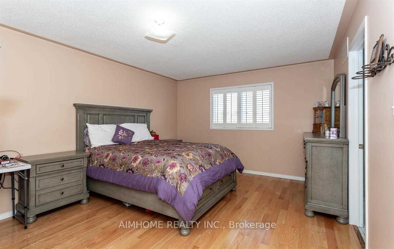
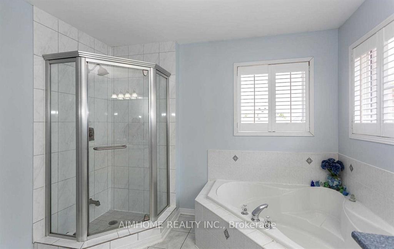
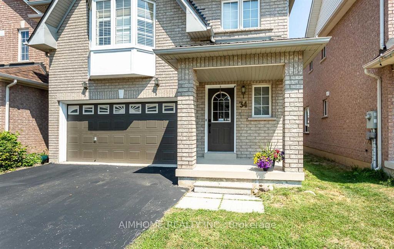
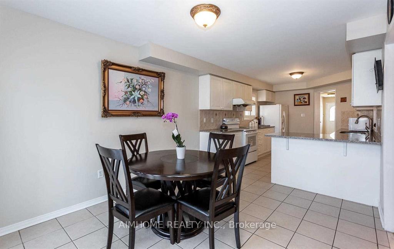
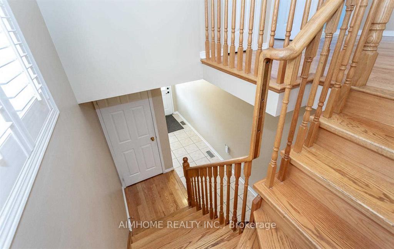
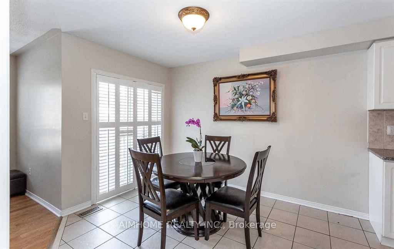
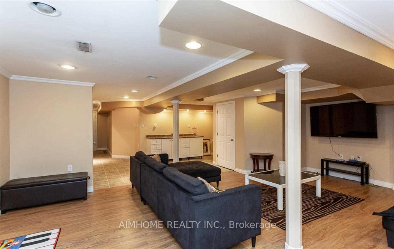
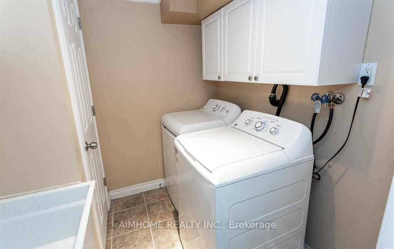
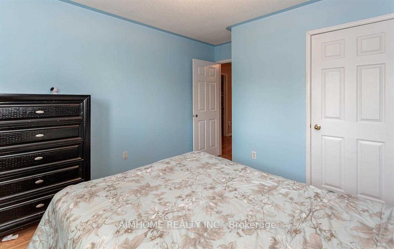
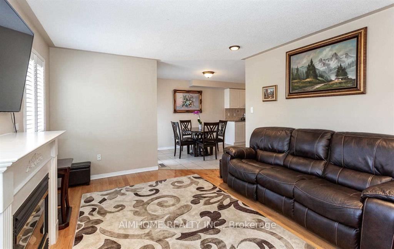
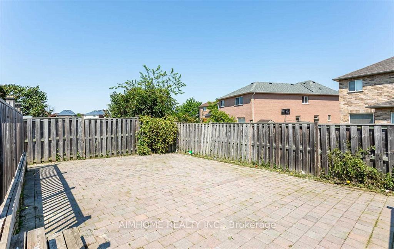
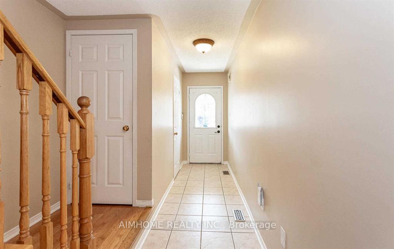
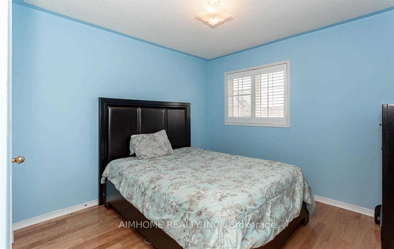
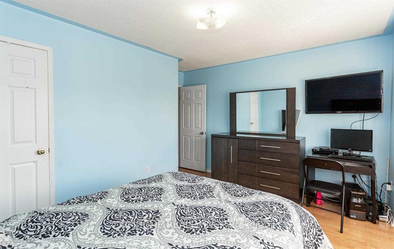
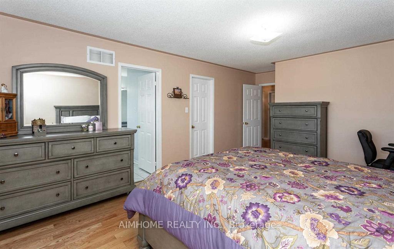
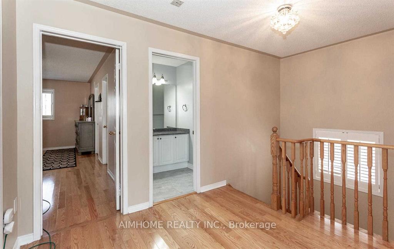
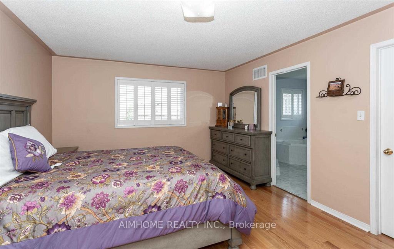
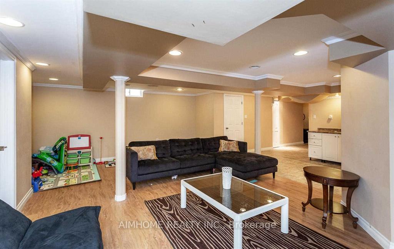
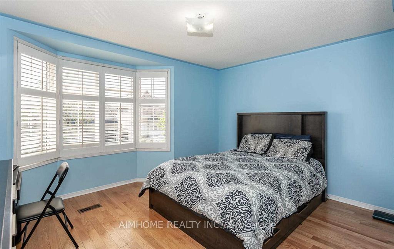
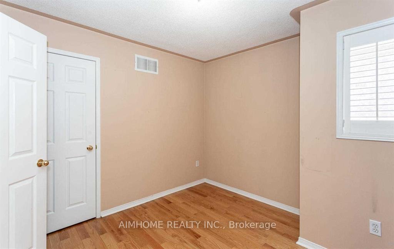

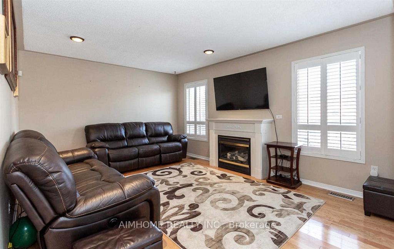
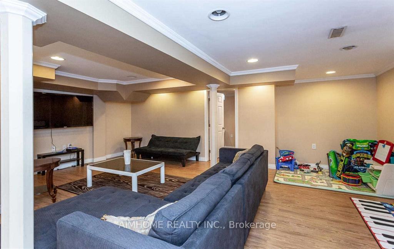






































| High demand south unionville community. Move in and enjoy. Gas fireplace and pot lights in family room, hardwood floor and california shutters through out. Granite counters. New furnace & water heater (2020). Direct access to garage. Finished basement w/laminate floor with 3 pc bath, cold room, guest room and kitchenette, backyard deck. Walking distance to school, t &t supermarket. Park, trail, public transit and shopping plaza. Close to go station, community (Its unfurnished house) |
| Price | $4,100 |
| Taxes: | $0.00 |
| Occupancy: | Tenant |
| Address: | 34 Raymond Bartlett Aven , Markham, L3R 5H7, York |
| Directions/Cross Streets: | Kennedy/Hwy7 |
| Rooms: | 8 |
| Rooms +: | 1 |
| Bedrooms: | 4 |
| Bedrooms +: | 1 |
| Family Room: | T |
| Basement: | Finished, Full |
| Furnished: | Unfu |
| Level/Floor | Room | Length(ft) | Width(ft) | Descriptions | |
| Room 1 | Living Ro | 20.11 | 12.46 | Combined w/Dining, Hardwood Floor | |
| Room 2 | Dining Ro | 20.11 | 12.46 | Combined w/Living, Hardwood Floor | |
| Room 3 | Kitchen | 18.37 | 10 | Eat-in Kitchen, Tile Floor | |
| Room 4 | Primary B | 16.07 | 12.46 | 4 Pc Ensuite, Hardwood Floor, B/I Closet | |
| Room 5 | Bedroom 2 | 10.99 | 10.66 | California Shutters, Hardwood Floor | |
| Room 6 | Bedroom 3 | 14.1 | 10.17 | California Shutters, Hardwood Floor | |
| Room 7 | Bedroom 4 | 10.66 | 10.17 | Hardwood Floor | |
| Room 8 | Recreatio | 3 Pc Bath, Laminate | |||
| Room 9 | Bathroom | 2 Pc Bath | |||
| Room 10 | Bathroom | 3 Pc Bath | |||
| Room 11 | Bathroom | 3 Pc Bath |
| Washroom Type | No. of Pieces | Level |
| Washroom Type 1 | 4 | Second |
| Washroom Type 2 | 3 | Second |
| Washroom Type 3 | 2 | Ground |
| Washroom Type 4 | 3 | Basement |
| Washroom Type 5 | 0 |
| Total Area: | 0.00 |
| Property Type: | Detached |
| Style: | 2-Storey |
| Exterior: | Brick |
| Garage Type: | Attached |
| Drive Parking Spaces: | 2 |
| Pool: | None |
| Laundry Access: | Laundry Room |
| CAC Included: | N |
| Water Included: | N |
| Cabel TV Included: | N |
| Common Elements Included: | N |
| Heat Included: | N |
| Parking Included: | Y |
| Condo Tax Included: | N |
| Building Insurance Included: | N |
| Fireplace/Stove: | Y |
| Heat Type: | Forced Air |
| Central Air Conditioning: | Central Air |
| Central Vac: | N |
| Laundry Level: | Syste |
| Ensuite Laundry: | F |
| Sewers: | Sewer |
| Although the information displayed is believed to be accurate, no warranties or representations are made of any kind. |
| AIMHOME REALTY INC. |
- Listing -1 of 0
|
|

Dir:
416-901-9881
Bus:
416-901-8881
Fax:
416-901-9881
| Book Showing | Email a Friend |
Jump To:
At a Glance:
| Type: | Freehold - Detached |
| Area: | York |
| Municipality: | Markham |
| Neighbourhood: | Village Green-South Unionville |
| Style: | 2-Storey |
| Lot Size: | x 0.00() |
| Approximate Age: | |
| Tax: | $0 |
| Maintenance Fee: | $0 |
| Beds: | 4+1 |
| Baths: | 4 |
| Garage: | 0 |
| Fireplace: | Y |
| Air Conditioning: | |
| Pool: | None |
Locatin Map:

Contact Info
SOLTANIAN REAL ESTATE
Brokerage sharon@soltanianrealestate.com SOLTANIAN REAL ESTATE, Brokerage Independently owned and operated. 175 Willowdale Avenue #100, Toronto, Ontario M2N 4Y9 Office: 416-901-8881Fax: 416-901-9881Cell: 416-901-9881Office LocationFind us on map
Listing added to your favorite list
Looking for resale homes?

By agreeing to Terms of Use, you will have ability to search up to 305579 listings and access to richer information than found on REALTOR.ca through my website.

